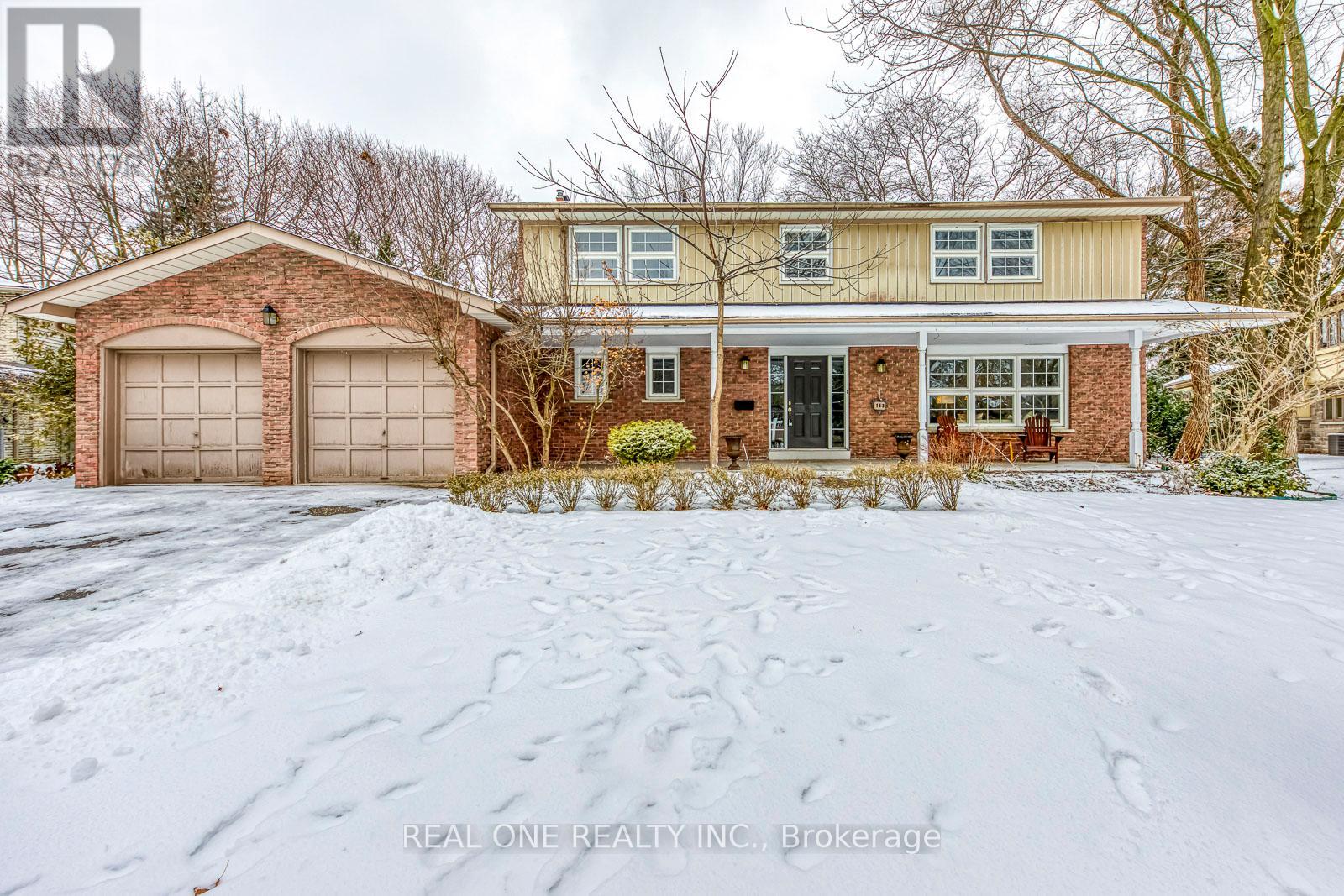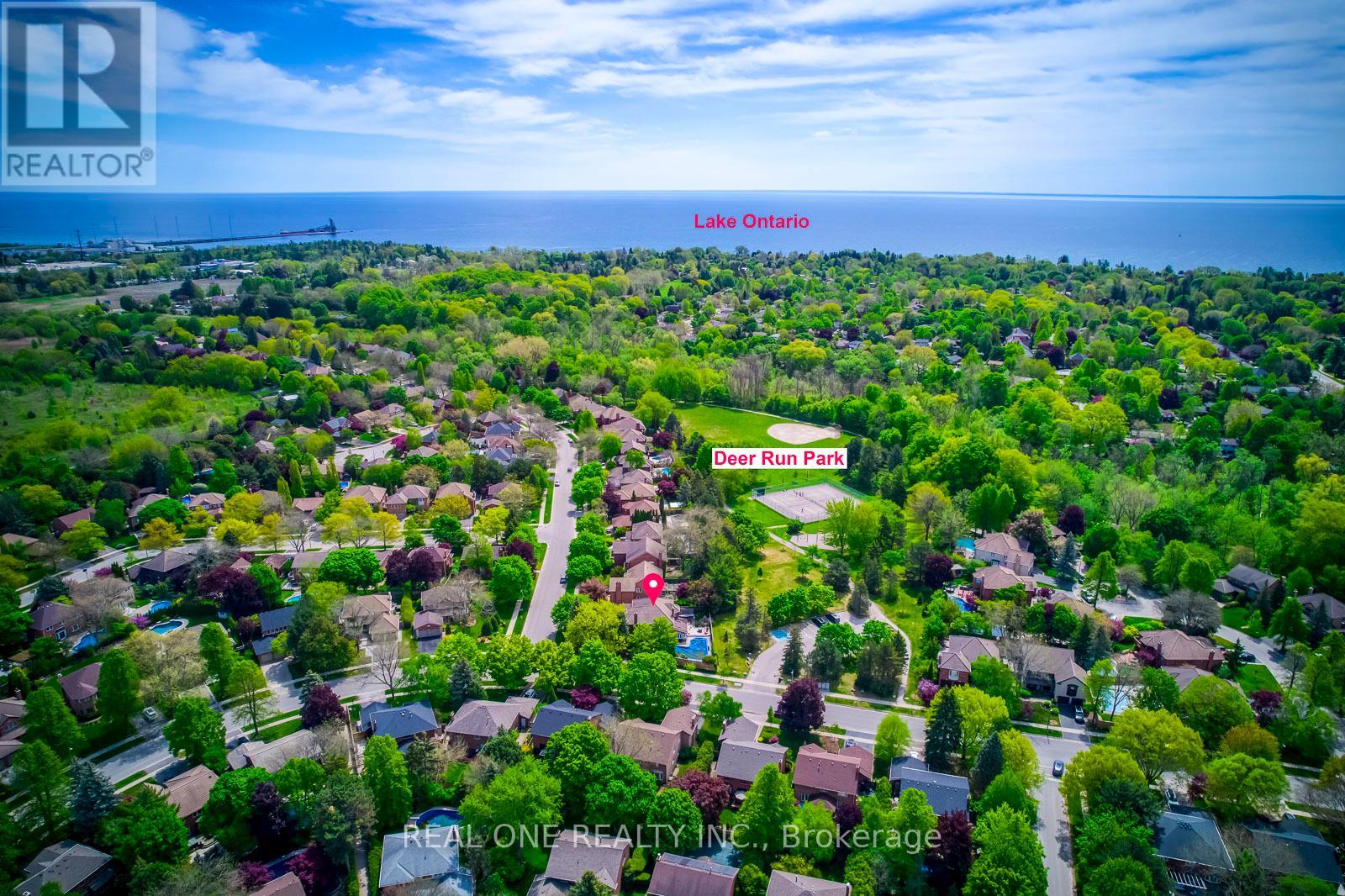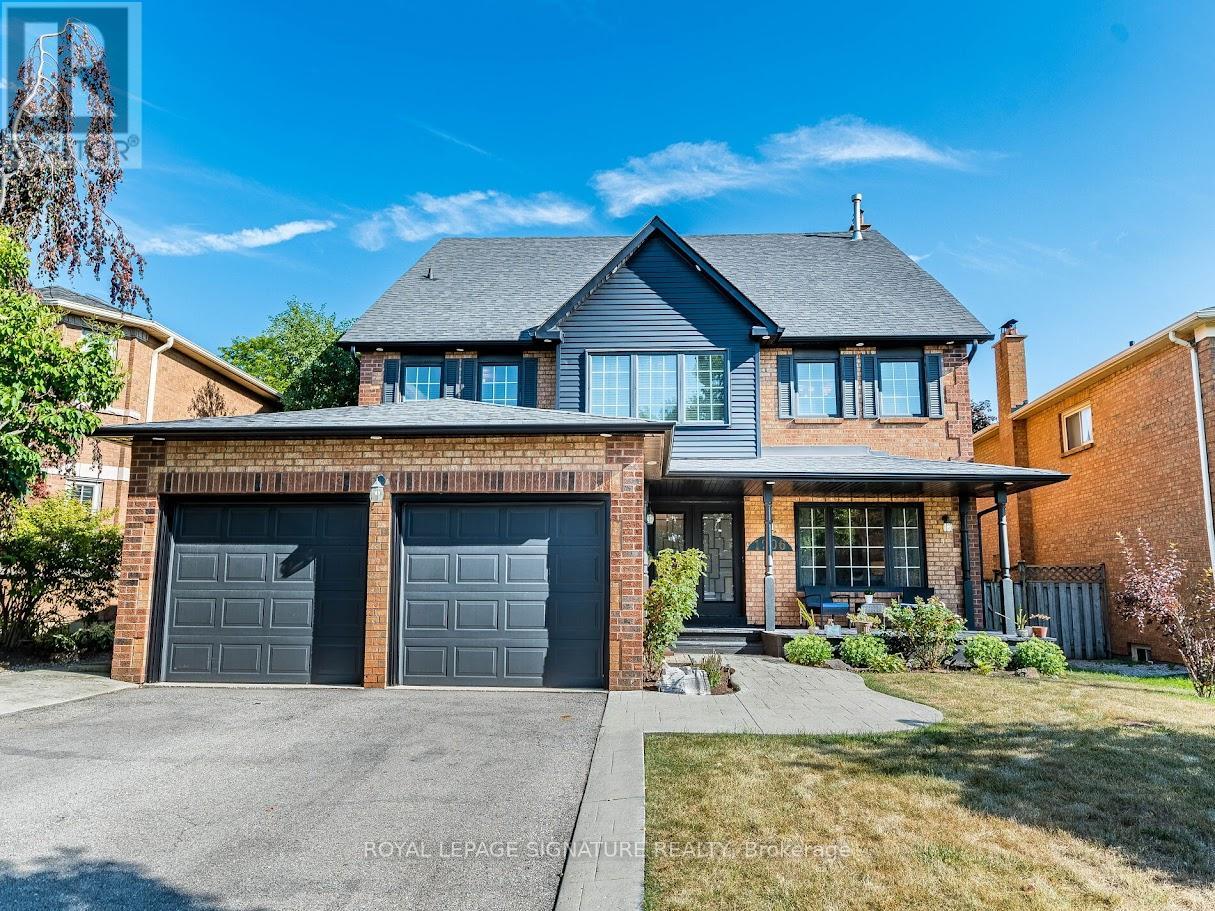Free account required
Unlock the full potential of your property search with a free account! Here's what you'll gain immediate access to:
- Exclusive Access to Every Listing
- Personalized Search Experience
- Favorite Properties at Your Fingertips
- Stay Ahead with Email Alerts
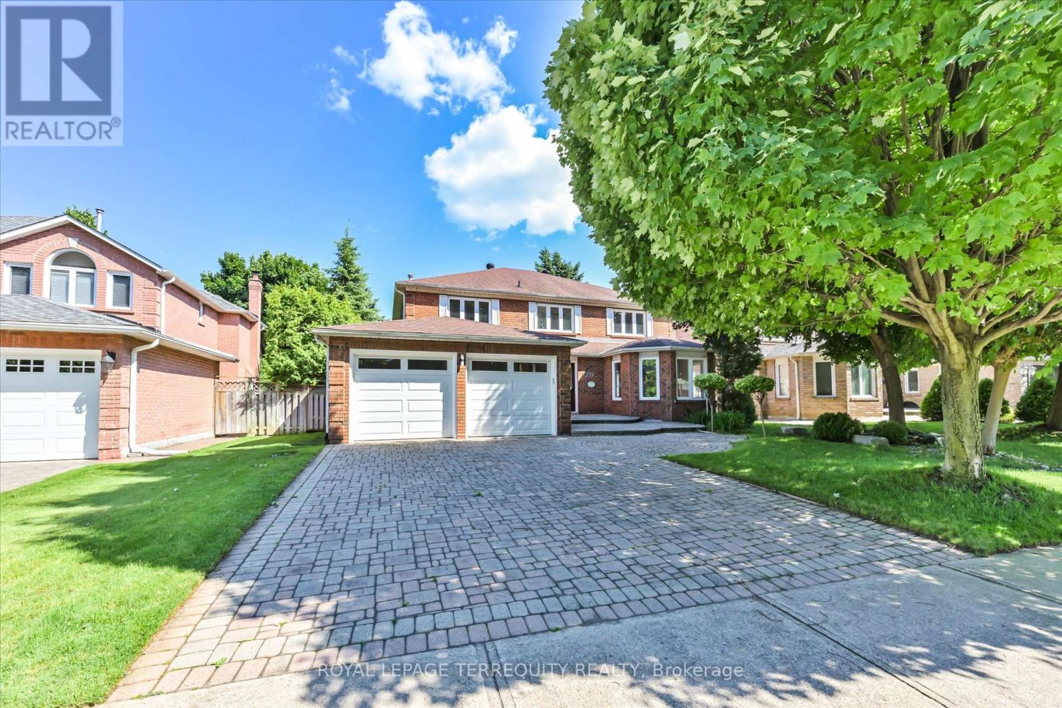
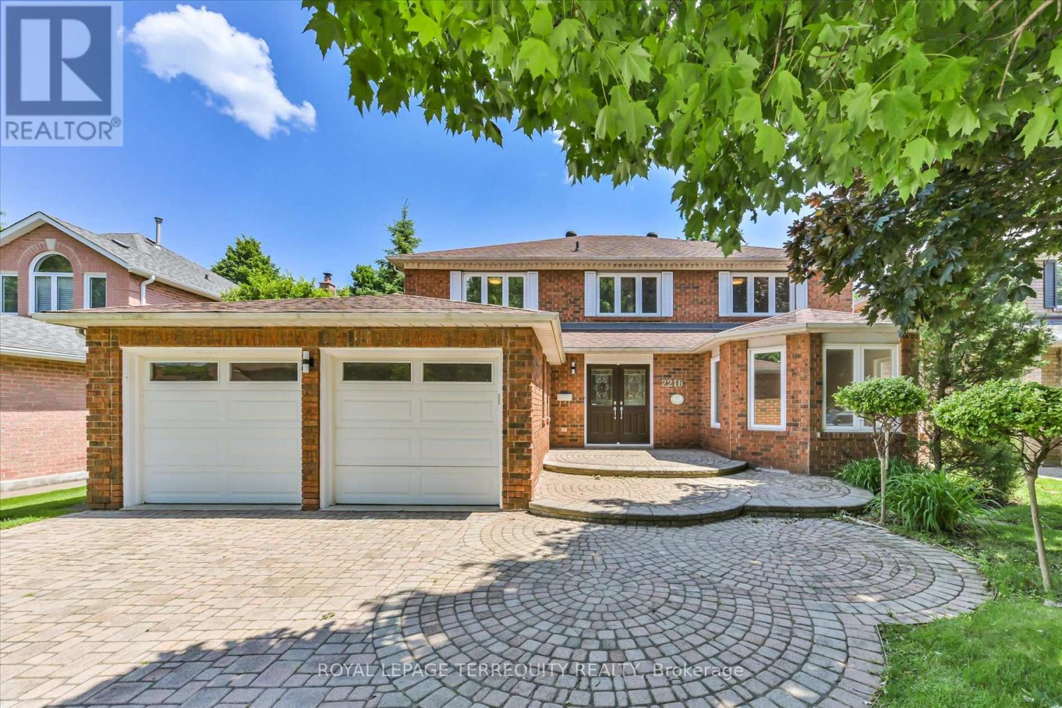
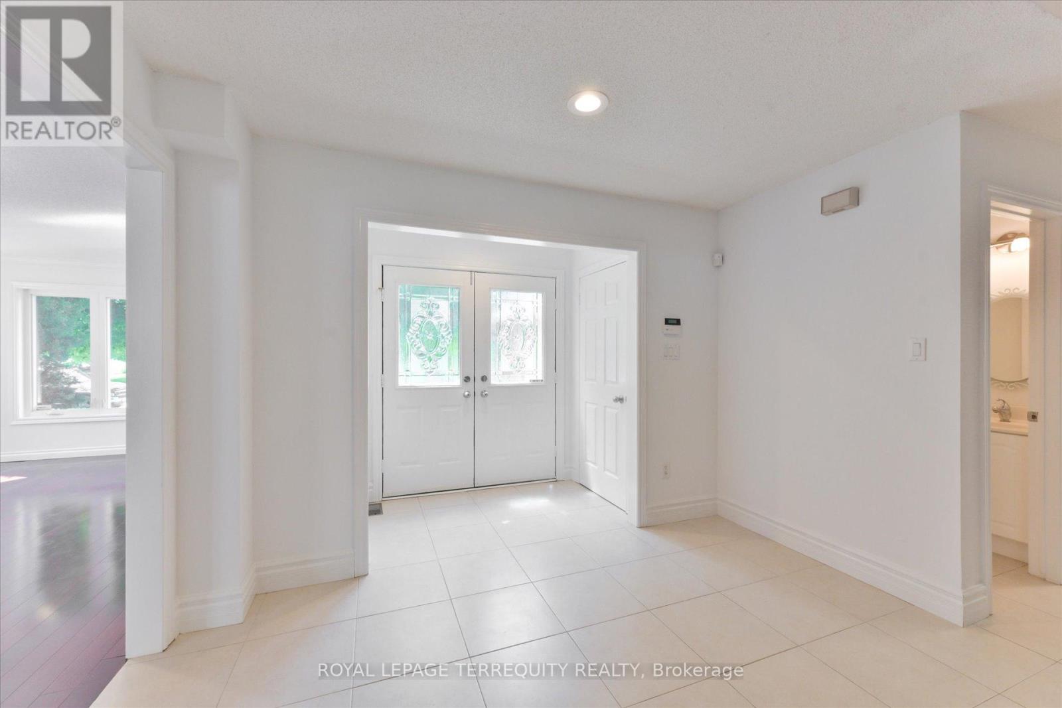
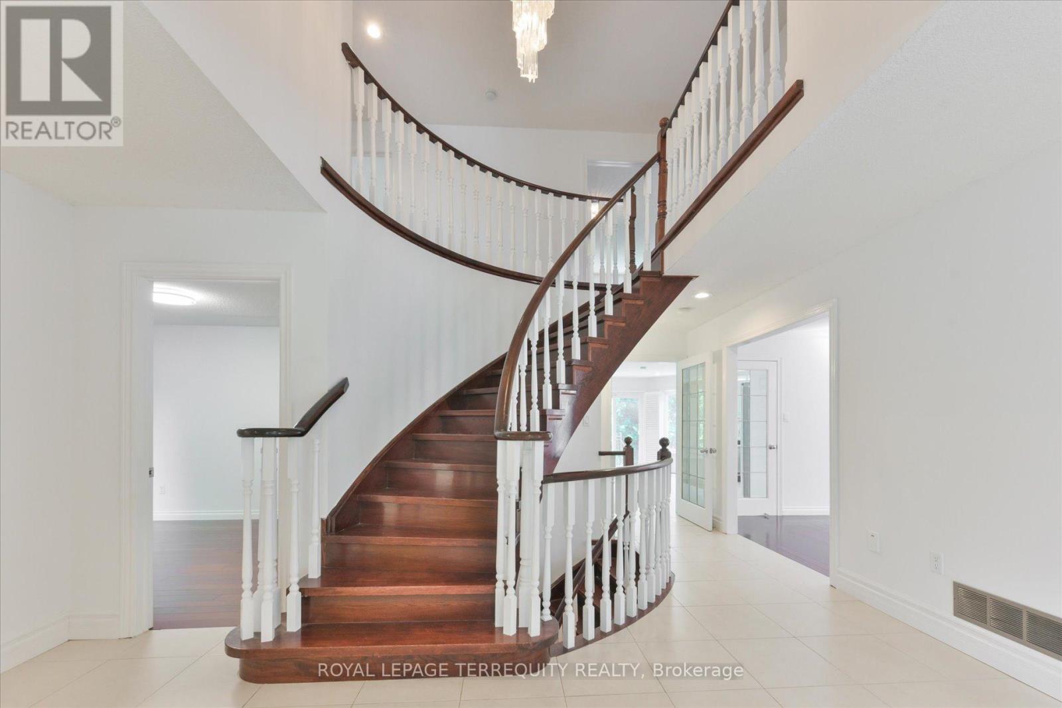
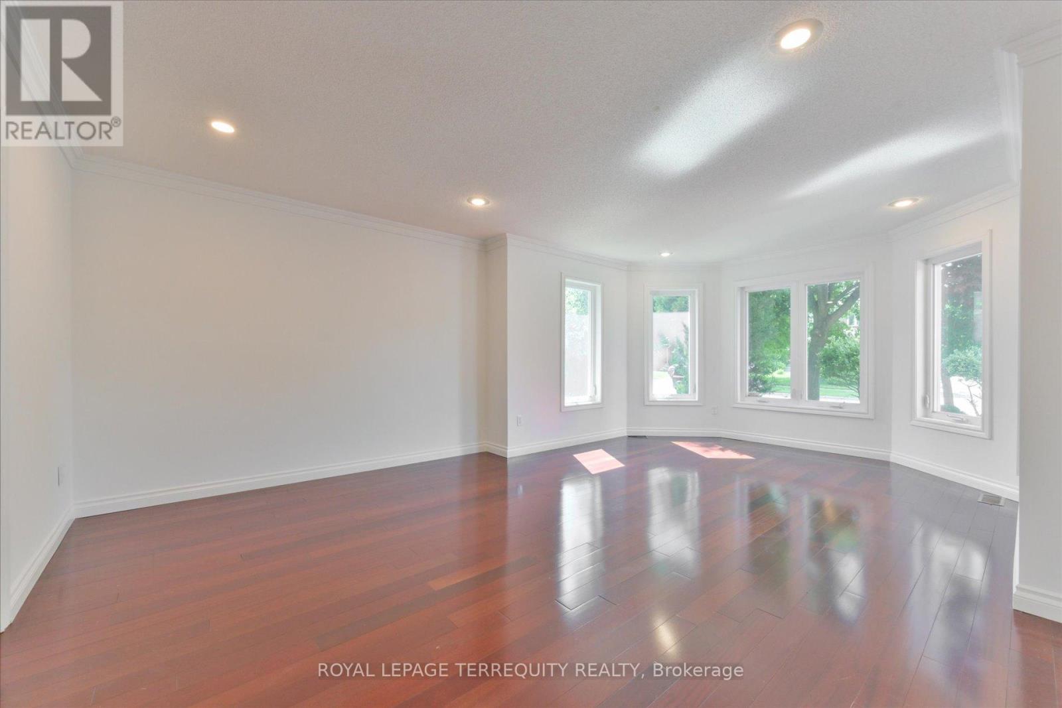
$2,380,000
2216 DUNVEGAN AVENUE
Oakville, Ontario, Ontario, L6J6P7
MLS® Number: W12237209
Property description
Discover luxurious living in prestigious Eastlake, Oakville. This move-in-ready 4+3 bedroom residence offers over 4,600 sq.ft. - one of the largest floor plans in the area - designed to impress growing families and entertainers alike. Step inside to sun-filled interiors with gleaming hardwood floors, bay windows, and fresh paint throughout. The expansive main floor includes a flexible study or guest suite, ideal for multi-generational living. The primary bedroom retreat boasts a spa-inspired ensuite and ample closet space for a true sanctuary feel. Step outside to your private backyard oasis, complete with a heated pool, lush garden, and mature trees - a perfect setting for summer gatherings and serene evenings. The finished basement extends your living space with two additional bedrooms and a generous entertainment area. Park up to 7 vehicles with a double garage and extended driveway. Located steps from top-ranked Oakville Trafalgar High School and Maple Grove PS, and just minutes to the lake, QEW, UTM, and McMaster. Recent upgrades include a new A/C and water heater (2023). Pool will be professionally opened for you. This is a rare gem in Oakvilles finest school district - book your private showing today before its gone.
Building information
Type
*****
Age
*****
Amenities
*****
Appliances
*****
Basement Development
*****
Basement Type
*****
Construction Style Attachment
*****
Cooling Type
*****
Exterior Finish
*****
Fireplace Present
*****
FireplaceTotal
*****
Flooring Type
*****
Foundation Type
*****
Half Bath Total
*****
Heating Fuel
*****
Heating Type
*****
Size Interior
*****
Stories Total
*****
Utility Water
*****
Land information
Amenities
*****
Fence Type
*****
Landscape Features
*****
Sewer
*****
Size Depth
*****
Size Frontage
*****
Size Irregular
*****
Size Total
*****
Rooms
Main level
Bedroom 5
*****
Family room
*****
Kitchen
*****
Dining room
*****
Living room
*****
Basement
Bedroom
*****
Great room
*****
Bedroom
*****
Second level
Bedroom 4
*****
Bedroom 3
*****
Bedroom 2
*****
Primary Bedroom
*****
Main level
Bedroom 5
*****
Family room
*****
Kitchen
*****
Dining room
*****
Living room
*****
Basement
Bedroom
*****
Great room
*****
Bedroom
*****
Second level
Bedroom 4
*****
Bedroom 3
*****
Bedroom 2
*****
Primary Bedroom
*****
Main level
Bedroom 5
*****
Family room
*****
Kitchen
*****
Dining room
*****
Living room
*****
Basement
Bedroom
*****
Great room
*****
Bedroom
*****
Second level
Bedroom 4
*****
Bedroom 3
*****
Bedroom 2
*****
Primary Bedroom
*****
Main level
Bedroom 5
*****
Family room
*****
Kitchen
*****
Dining room
*****
Living room
*****
Basement
Bedroom
*****
Great room
*****
Bedroom
*****
Second level
Bedroom 4
*****
Bedroom 3
*****
Bedroom 2
*****
Primary Bedroom
*****
Main level
Bedroom 5
*****
Family room
*****
Courtesy of ROYAL LEPAGE TERREQUITY REALTY
Book a Showing for this property
Please note that filling out this form you'll be registered and your phone number without the +1 part will be used as a password.
