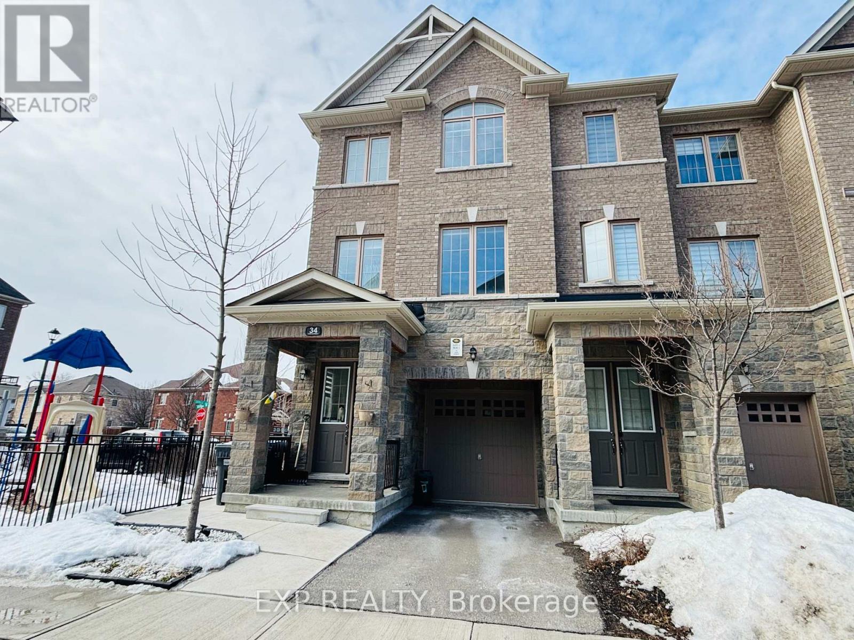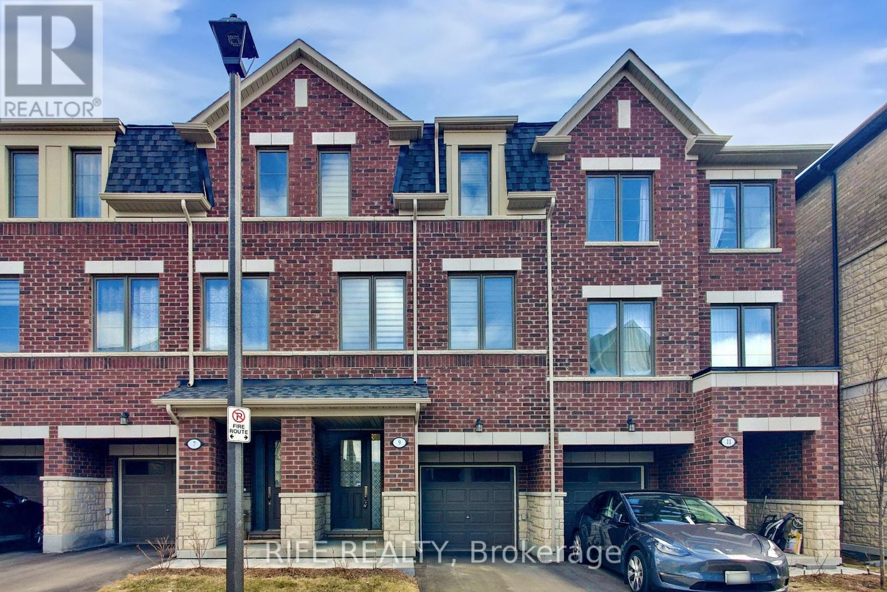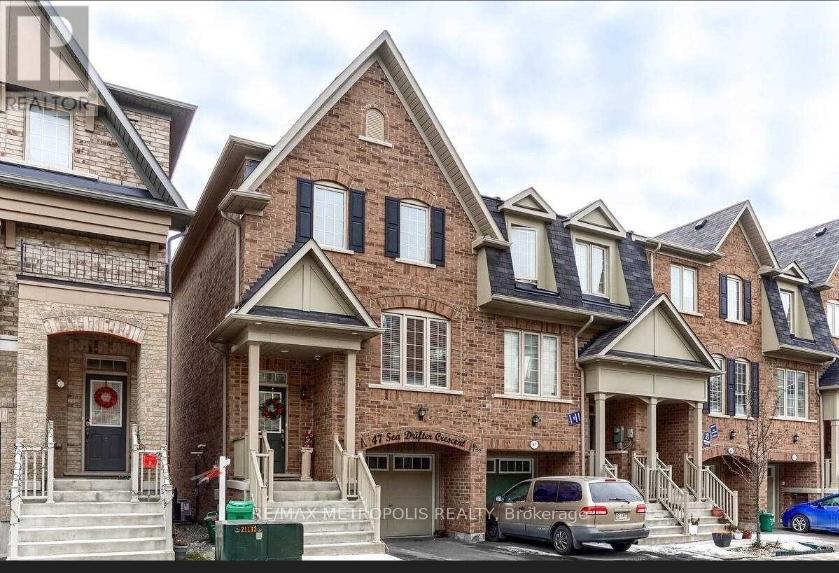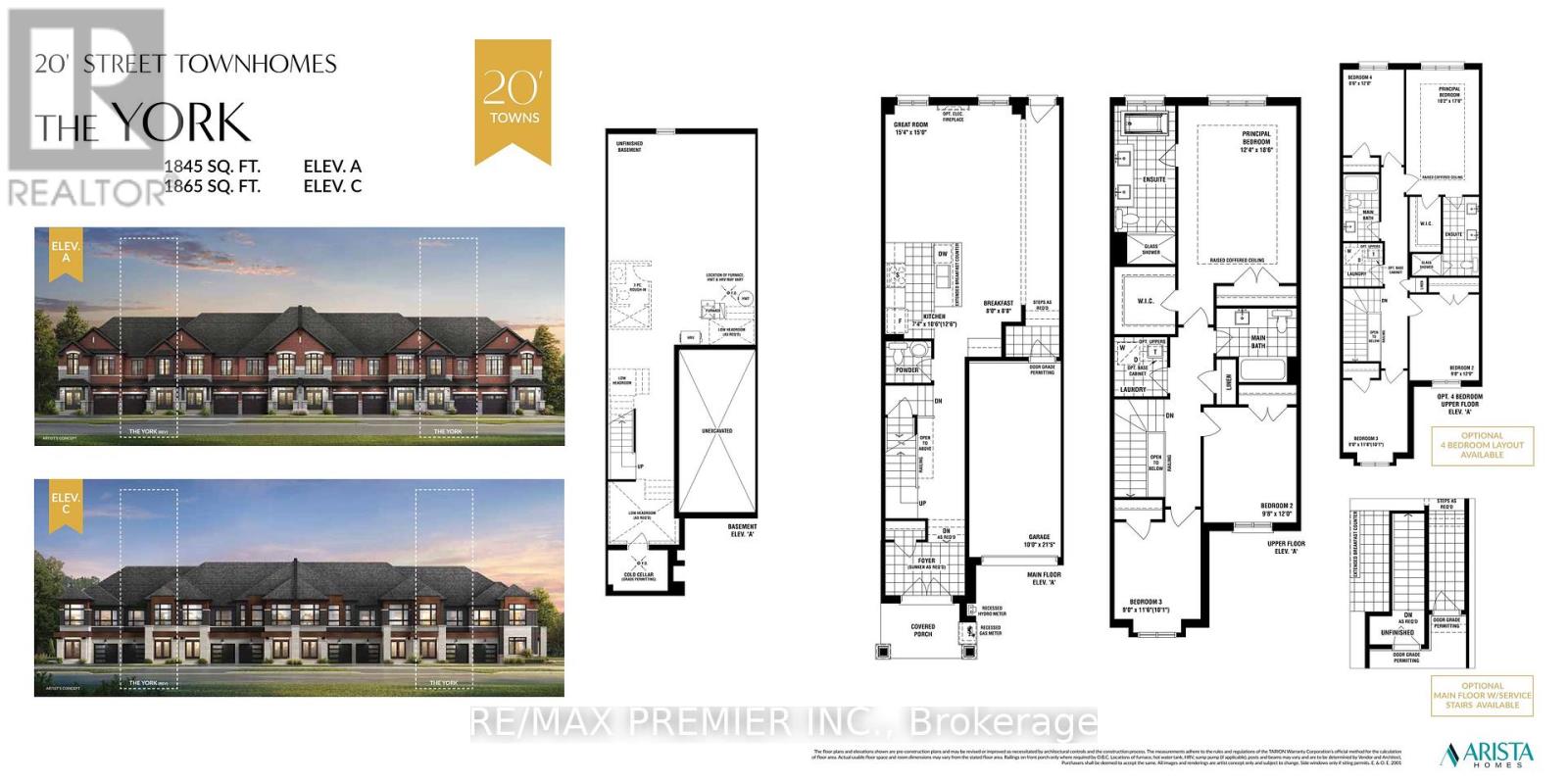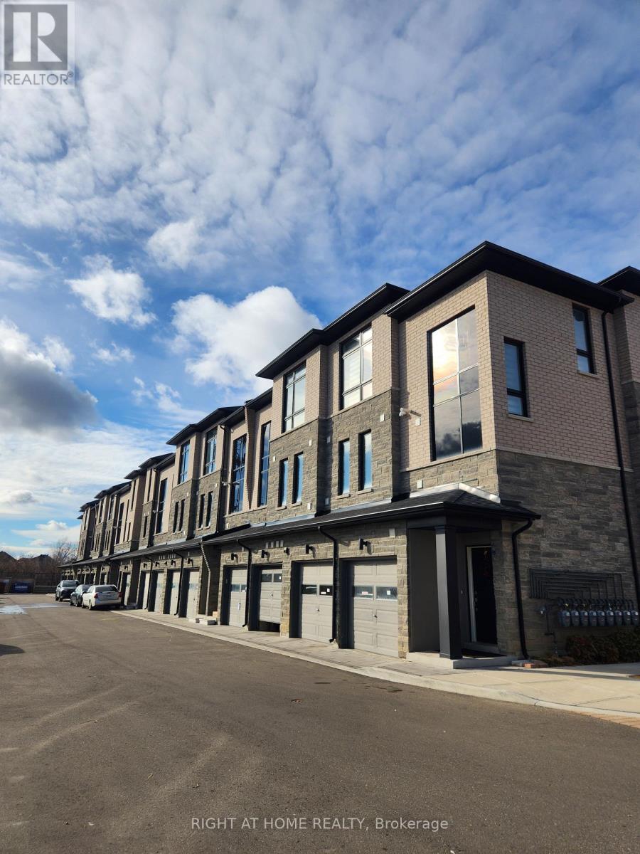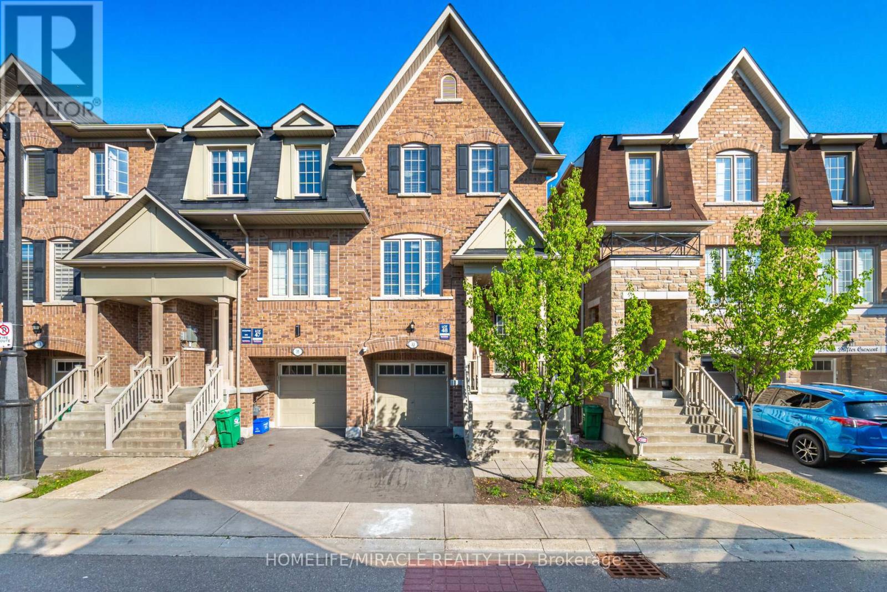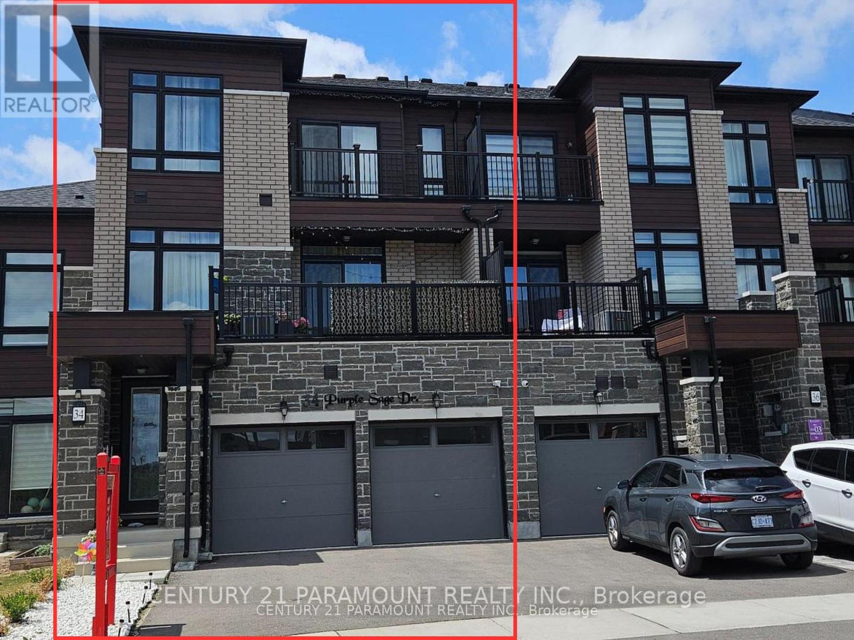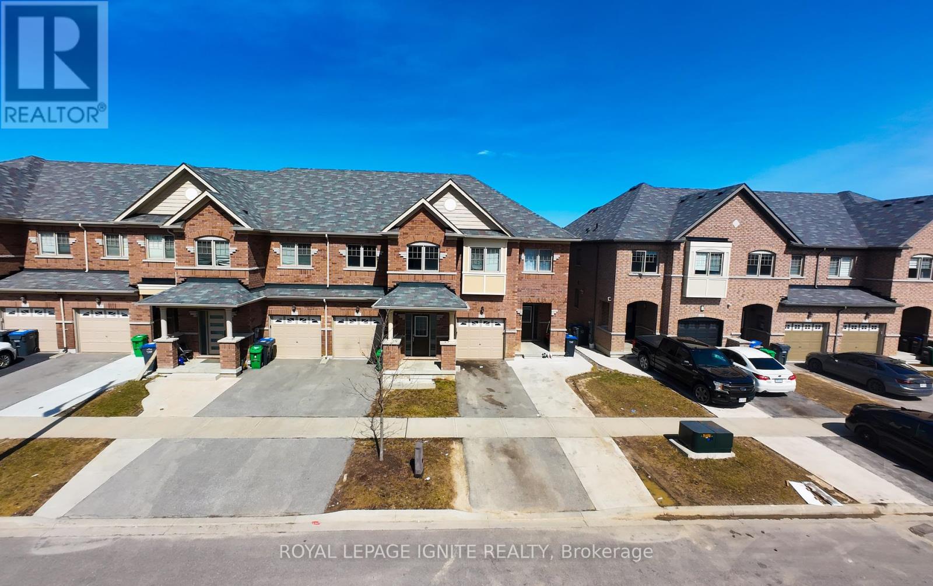Free account required
Unlock the full potential of your property search with a free account! Here's what you'll gain immediate access to:
- Exclusive Access to Every Listing
- Personalized Search Experience
- Favorite Properties at Your Fingertips
- Stay Ahead with Email Alerts
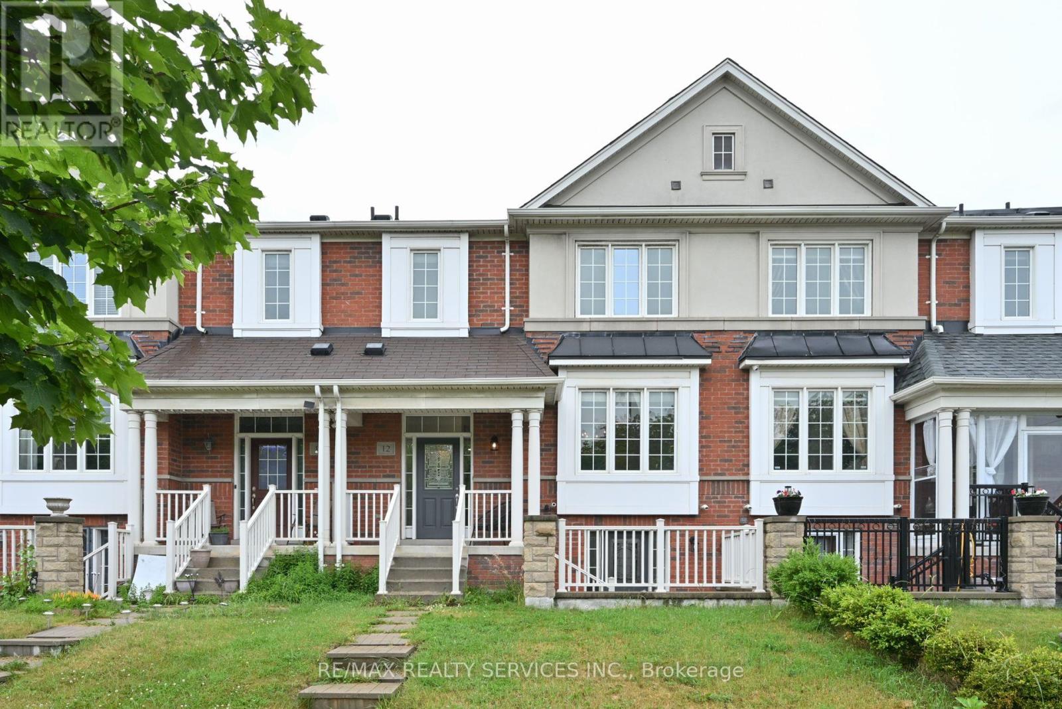
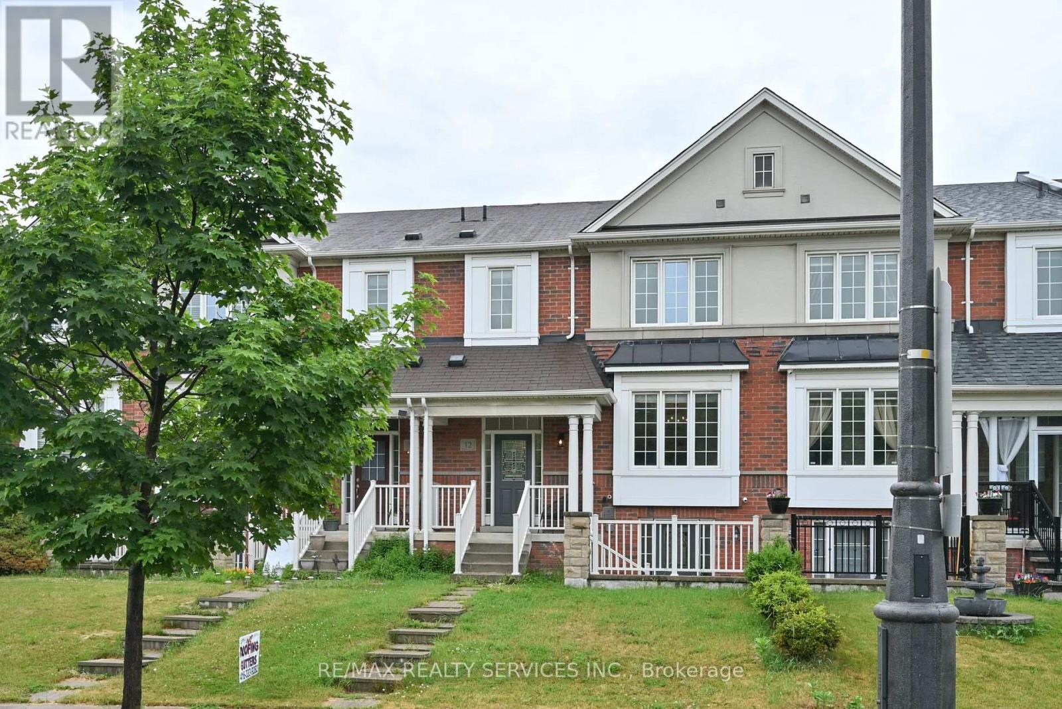
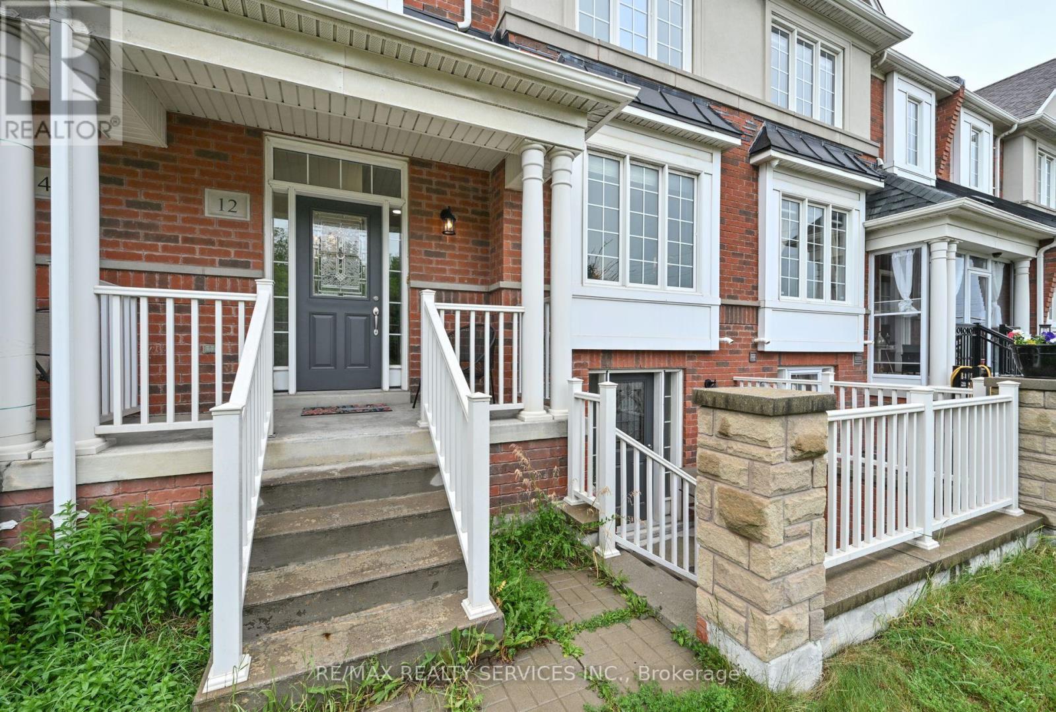
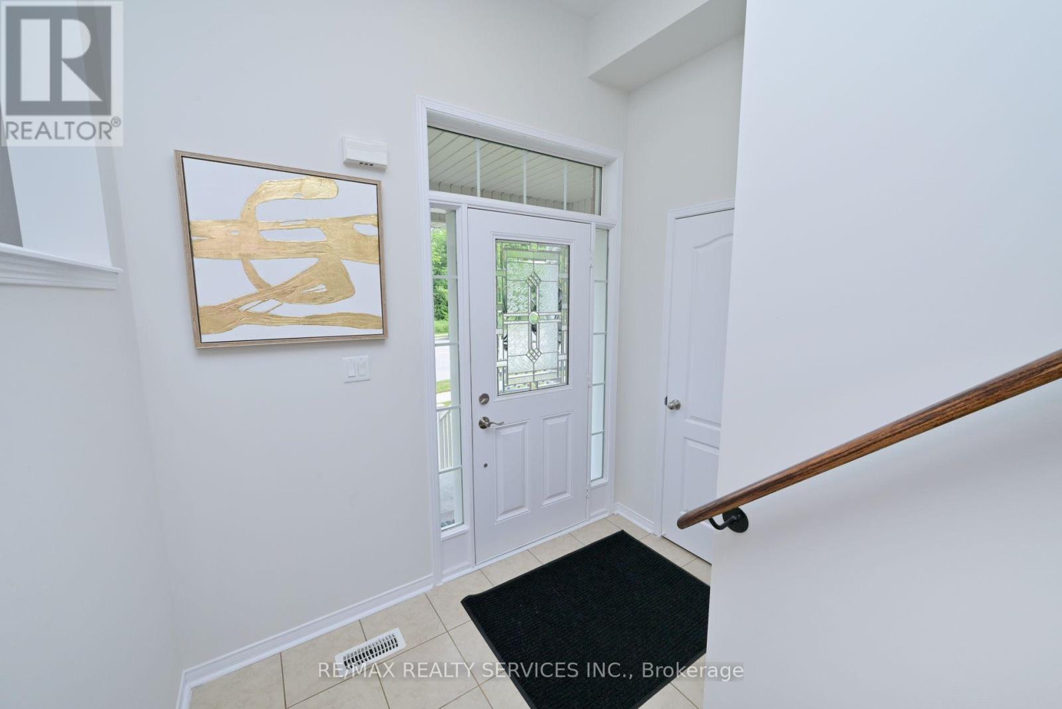
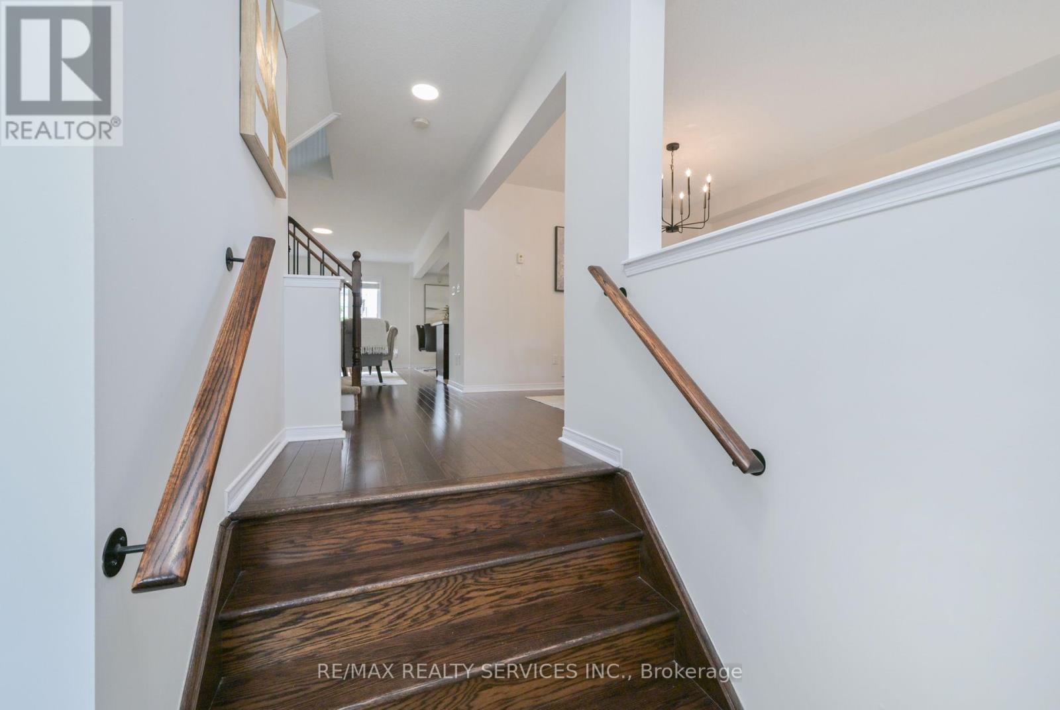
$898,000
12 BELLCHASE TRAIL
Brampton, Ontario, Ontario, L6P3K4
MLS® Number: W12237113
Property description
***OPEN HOUSE SUNDAY JUNE 22ND 1:00-4:00 PM*** Beautifully Maintained Two-Storey Freehold Townhome! Freshly Painted & Move-In Ready! 1730 Above Grade Sq Ft So Spacious it Feels like a Semi!!! Perfect for Families & Investors Alike! Driveway Offers Parking for 2 Vehicles, with Room to Expand! Single Car Garage w/ Separate Entrance to Main Floor. Additional Rear Entrance from Fully Fenced, Private Patio. The Main Foyer Leads to a Tucked-Away 2-piece Powder Room and an Open Concept Living & Dining Room w/ Hardwood Floors. Thoughtfully Designed Main Floor expands into the Large Eat-In Kitchen with Ample Storage and an Island Overlooking the BONUS Family Room!!! Tons of Natural Light! The 2nd Floor has 2 Generously Sized Bedrooms and a Spacious Main Bath in Addition to a Fully Loaded Primary Bedroom! Retreat to Your Oversized, Sun-Filled Oasis with a Walk-In Closet and 4 Pc Ensuite! Fully Finished Basement is Complete with an In-Law Suite!!! Builder Separate Entrance, Modern 3 Piece Bathroom with Walk-In Shower, Rec Room and Bedroom. The Second Eat-In Kitchen includes Stainless Steel Appliances! Tons of Possibilities! Close to HWY, Transit, Parks, Shopping & More! Move-In & Enjoy!!!
Building information
Type
*****
Basement Development
*****
Basement Features
*****
Basement Type
*****
Construction Style Attachment
*****
Cooling Type
*****
Exterior Finish
*****
Flooring Type
*****
Foundation Type
*****
Half Bath Total
*****
Heating Fuel
*****
Heating Type
*****
Size Interior
*****
Stories Total
*****
Utility Water
*****
Land information
Amenities
*****
Fence Type
*****
Sewer
*****
Size Depth
*****
Size Frontage
*****
Size Irregular
*****
Size Total
*****
Rooms
Main level
Eating area
*****
Kitchen
*****
Family room
*****
Dining room
*****
Living room
*****
Basement
Recreational, Games room
*****
Kitchen
*****
Bedroom
*****
Second level
Bedroom 3
*****
Bedroom 2
*****
Primary Bedroom
*****
Main level
Eating area
*****
Kitchen
*****
Family room
*****
Dining room
*****
Living room
*****
Basement
Recreational, Games room
*****
Kitchen
*****
Bedroom
*****
Second level
Bedroom 3
*****
Bedroom 2
*****
Primary Bedroom
*****
Courtesy of RE/MAX REALTY SERVICES INC.
Book a Showing for this property
Please note that filling out this form you'll be registered and your phone number without the +1 part will be used as a password.
