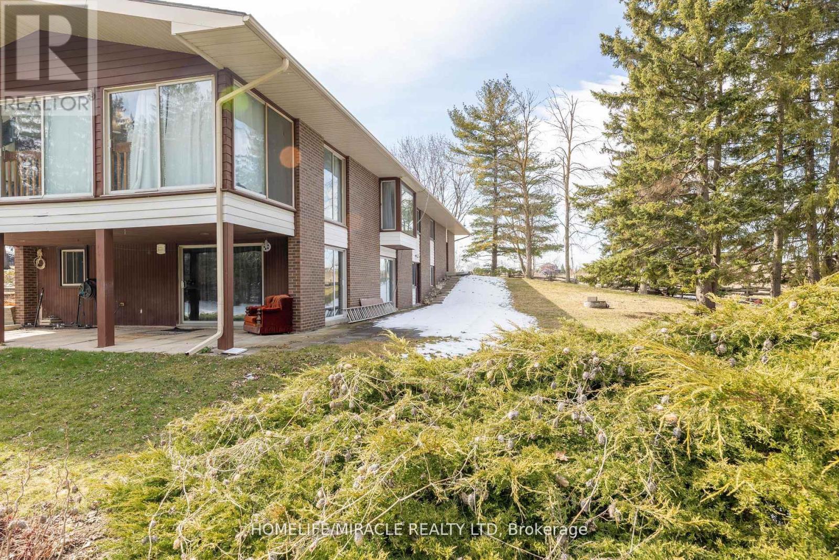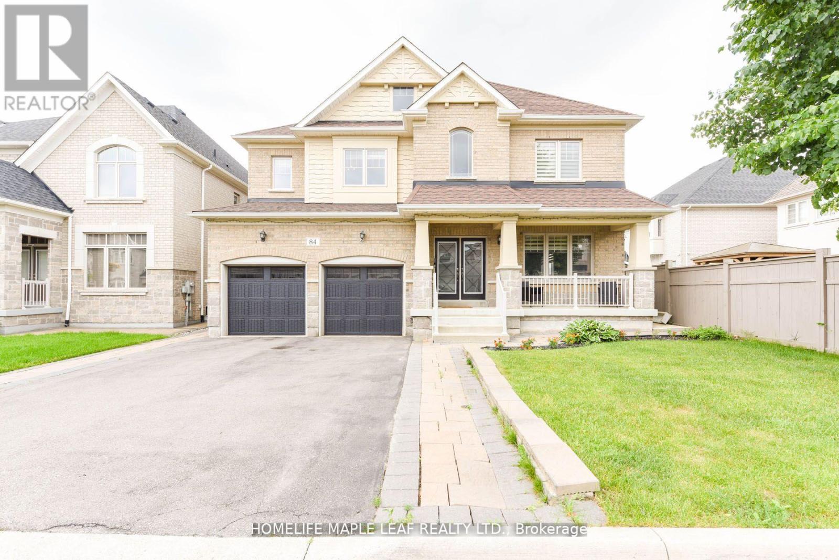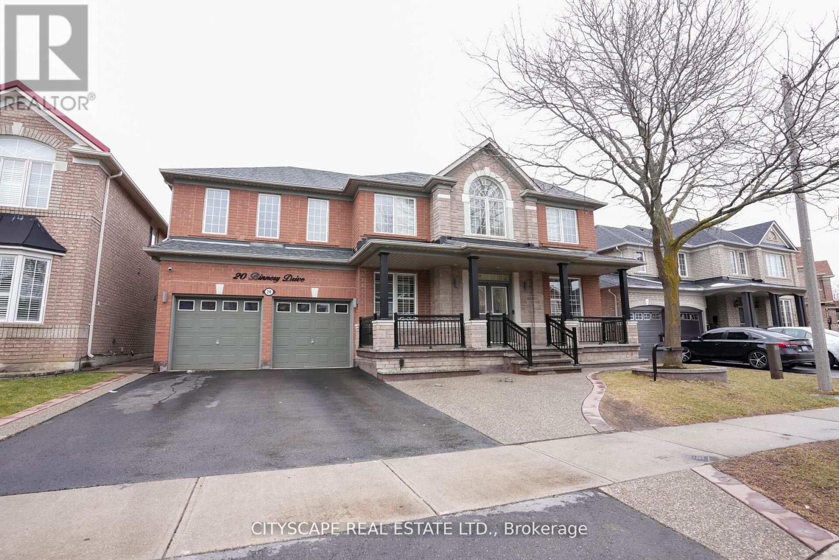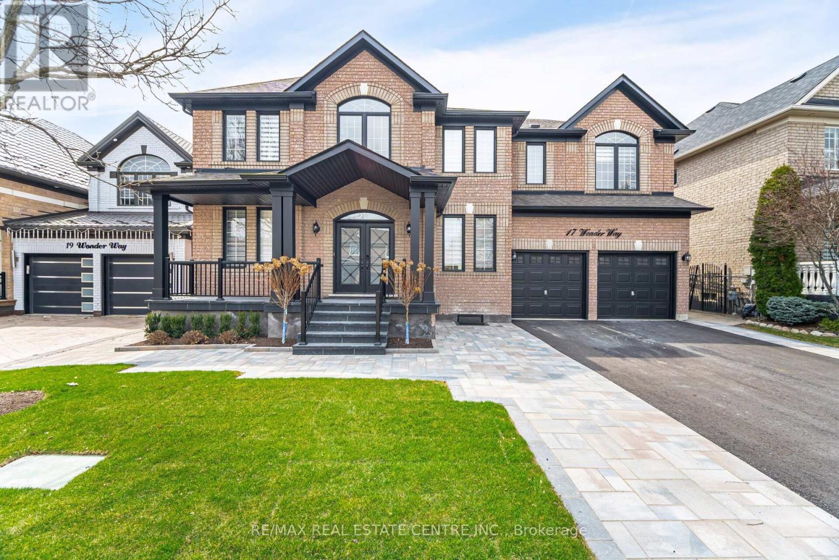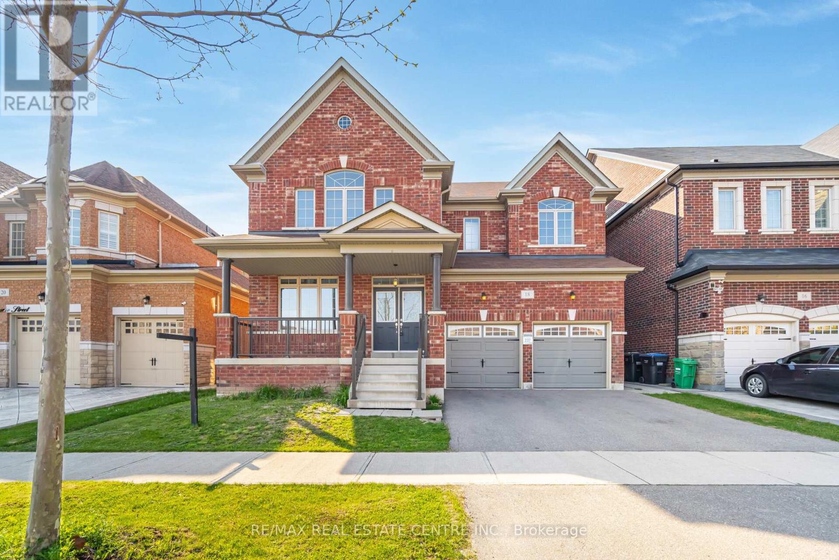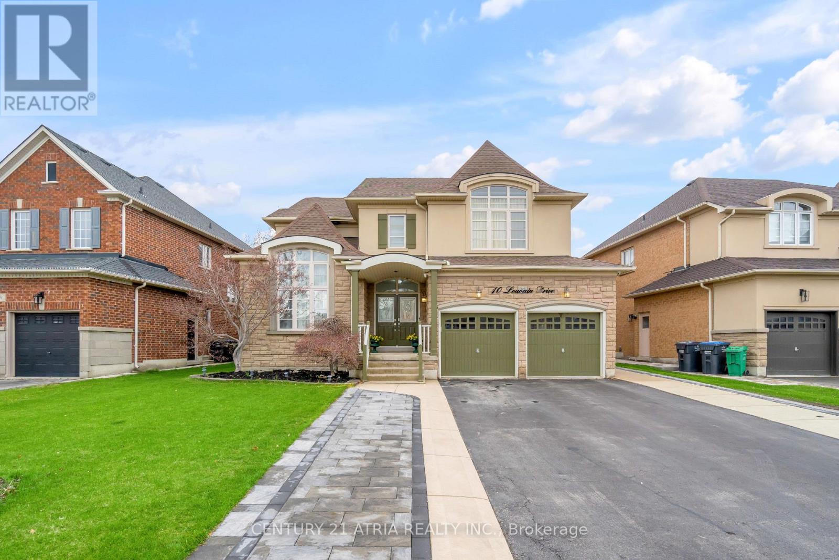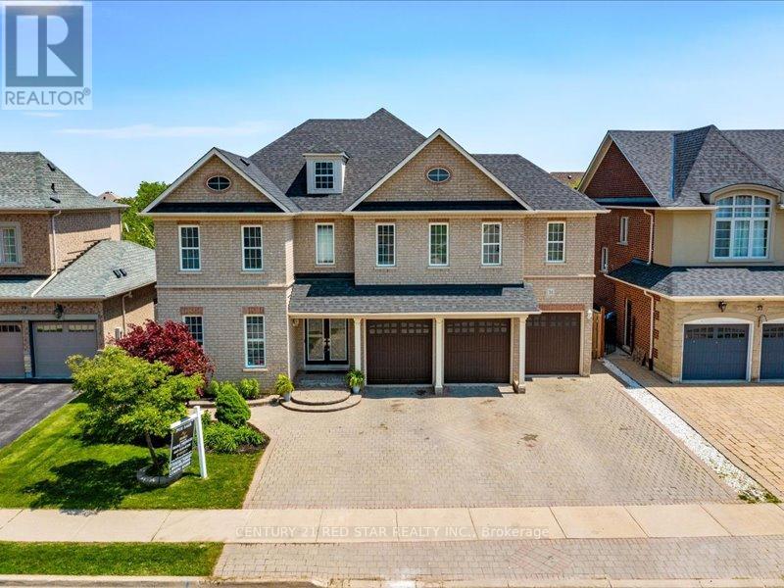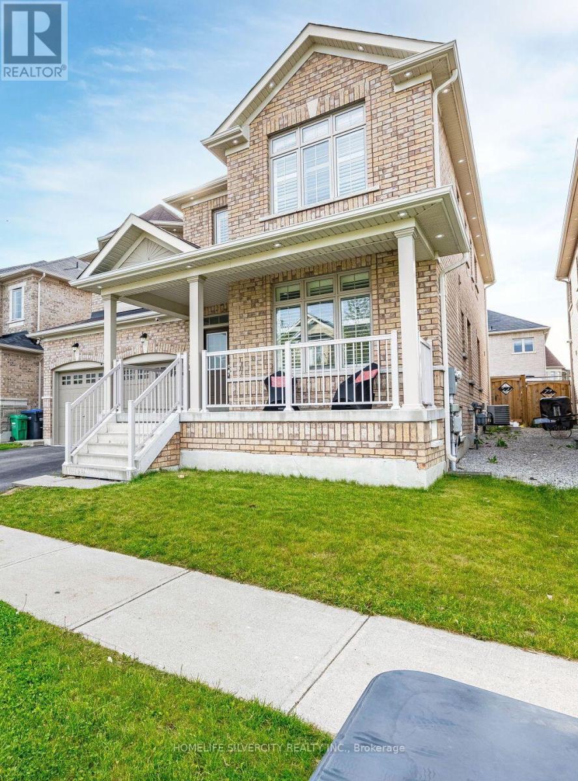Free account required
Unlock the full potential of your property search with a free account! Here's what you'll gain immediate access to:
- Exclusive Access to Every Listing
- Personalized Search Experience
- Favorite Properties at Your Fingertips
- Stay Ahead with Email Alerts
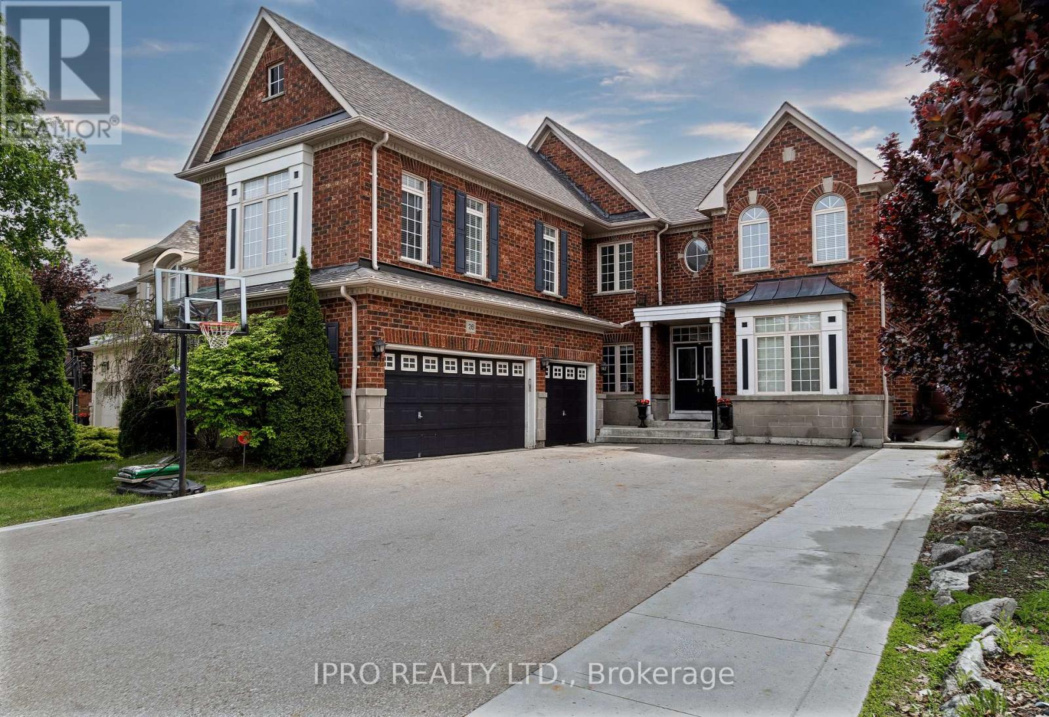
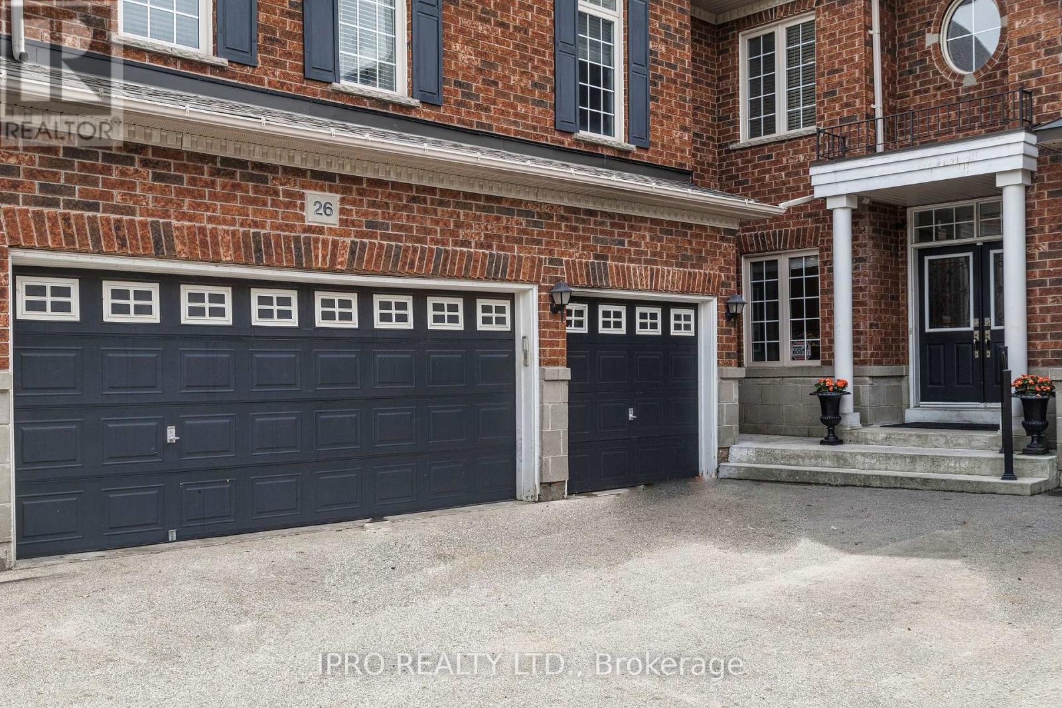
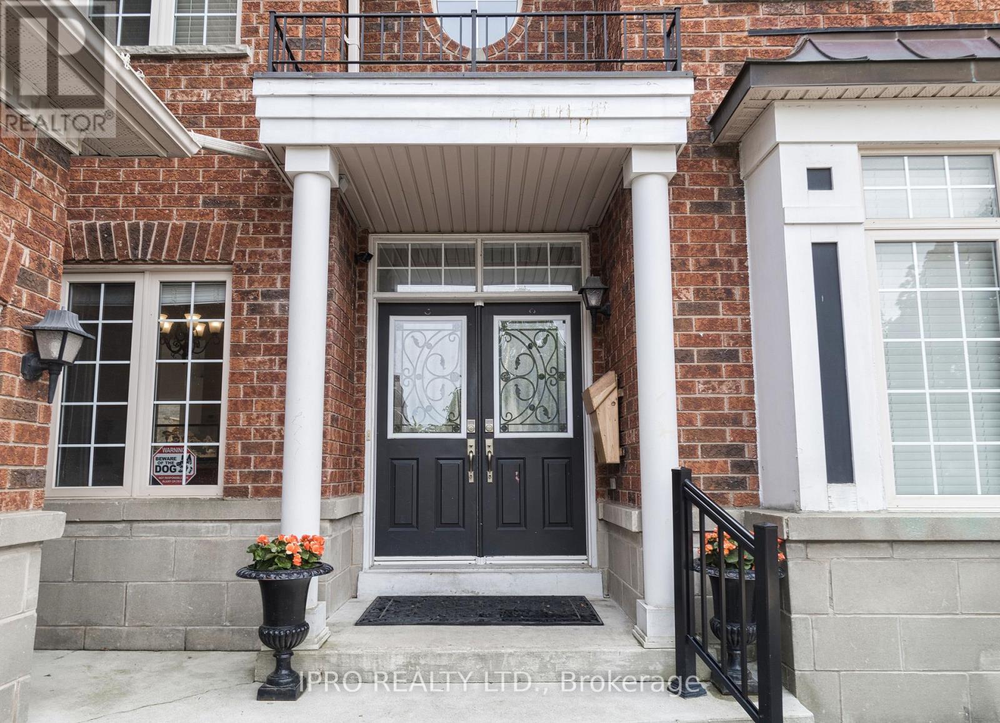
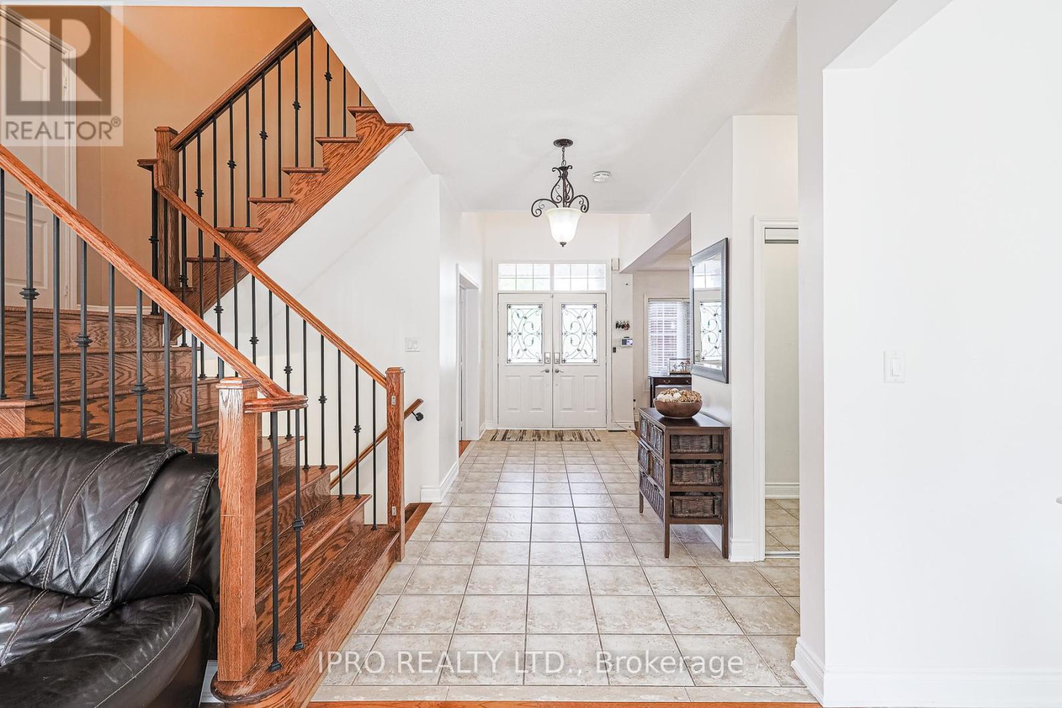
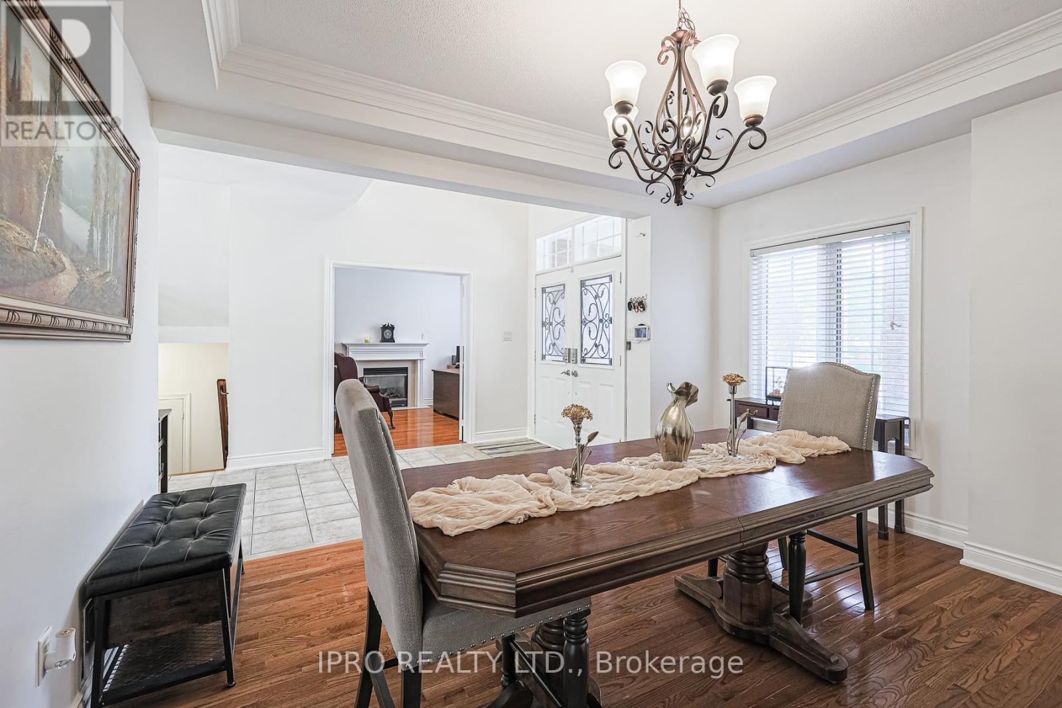
$1,945,000
26 SAINT HUBERT DRIVE
Brampton, Ontario, Ontario, L6P1V7
MLS® Number: W12236219
Property description
In the desirable Vales of Castlemore North, this elegant detached homes boasts 5+2 generous sized bedrooms including a separate living space or in law suite, 4 1/2 bathrooms, 3 separate entrances, 4600+ sq ft of living area and a private backyard oasis complete w/ hot tub, custom stone pizza oven, smoker, gazebo & garden. Full Brick elevation featuring a 3 car tandem garage w/ parking up to 12 vehicles. The main floor has a dedicated den/office space w/ French doors,9 ft ceiling, separate dining and family room, gourmet kitchen w/ breakfast area that overlooks to w/o backyard, 2 cozy gas fireplace and pot lights throughout. Great Income Opportunity as this property offers 3 separate living spaces, upstairs 1-bedroom In Law Suite/Nanny Suite with separate entrance and 2-Bedroom basement with separate entrance. Close to Mount Royal/top Catholic schools, Mall, Parks, Hwy, Transit & more.
Building information
Type
*****
Appliances
*****
Basement Features
*****
Basement Type
*****
Construction Style Attachment
*****
Cooling Type
*****
Exterior Finish
*****
Fireplace Present
*****
Flooring Type
*****
Foundation Type
*****
Half Bath Total
*****
Heating Fuel
*****
Heating Type
*****
Size Interior
*****
Stories Total
*****
Utility Water
*****
Land information
Sewer
*****
Size Depth
*****
Size Frontage
*****
Size Irregular
*****
Size Total
*****
Rooms
Main level
Kitchen
*****
Eating area
*****
Family room
*****
Dining room
*****
Living room
*****
Second level
Bedroom 5
*****
Bedroom 4
*****
Bedroom 3
*****
Bedroom 2
*****
Primary Bedroom
*****
Great room
*****
Main level
Kitchen
*****
Eating area
*****
Family room
*****
Dining room
*****
Living room
*****
Second level
Bedroom 5
*****
Bedroom 4
*****
Bedroom 3
*****
Bedroom 2
*****
Primary Bedroom
*****
Great room
*****
Courtesy of IPRO REALTY LTD.
Book a Showing for this property
Please note that filling out this form you'll be registered and your phone number without the +1 part will be used as a password.
