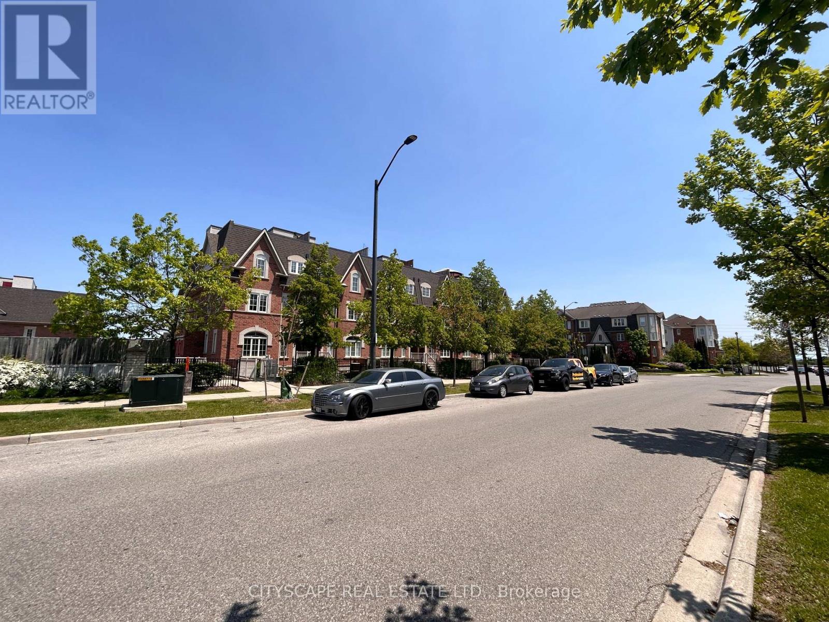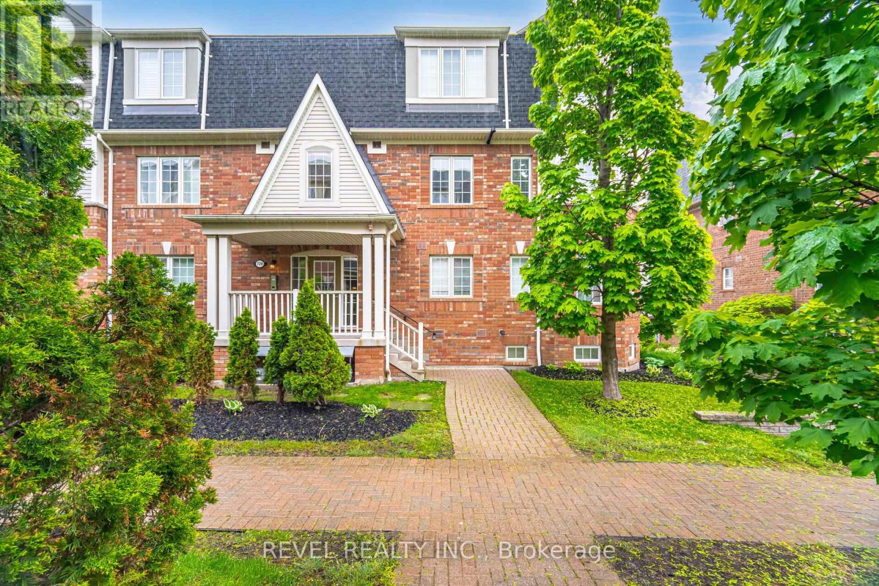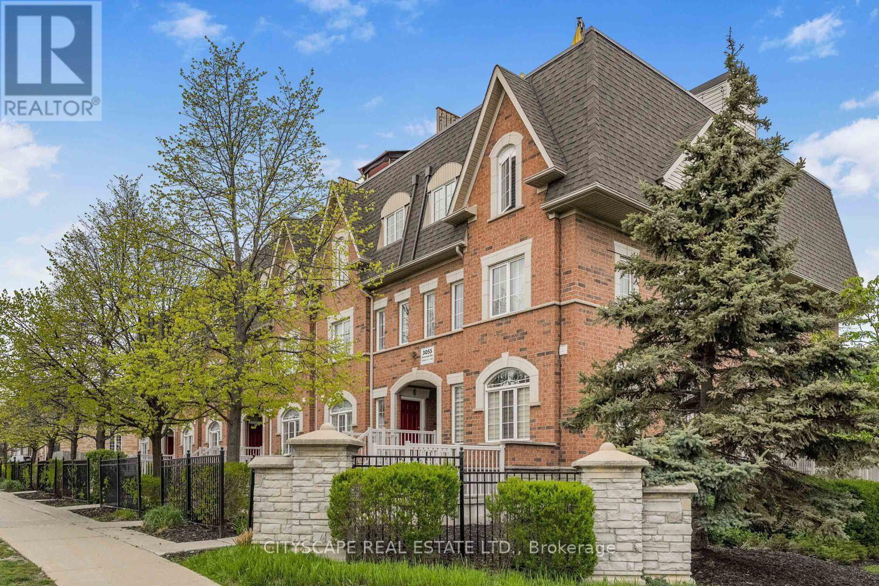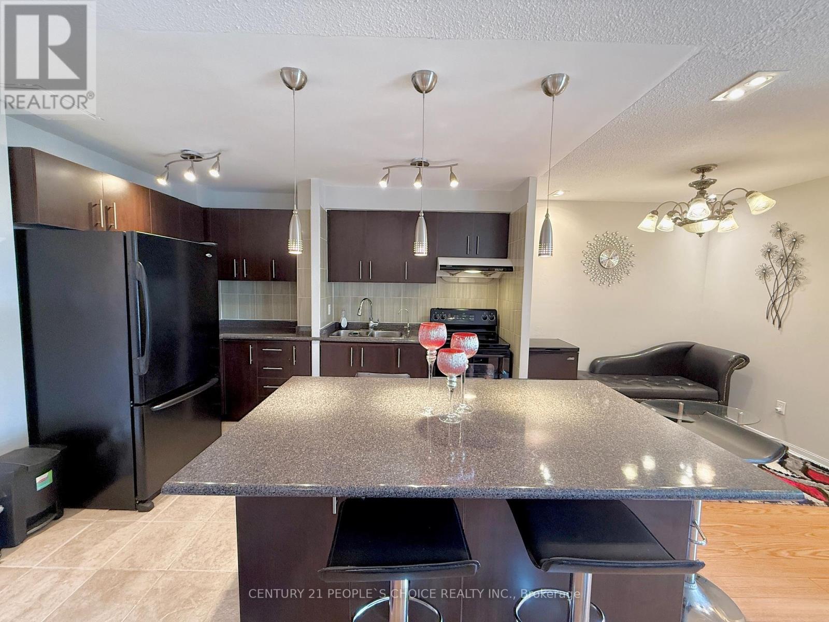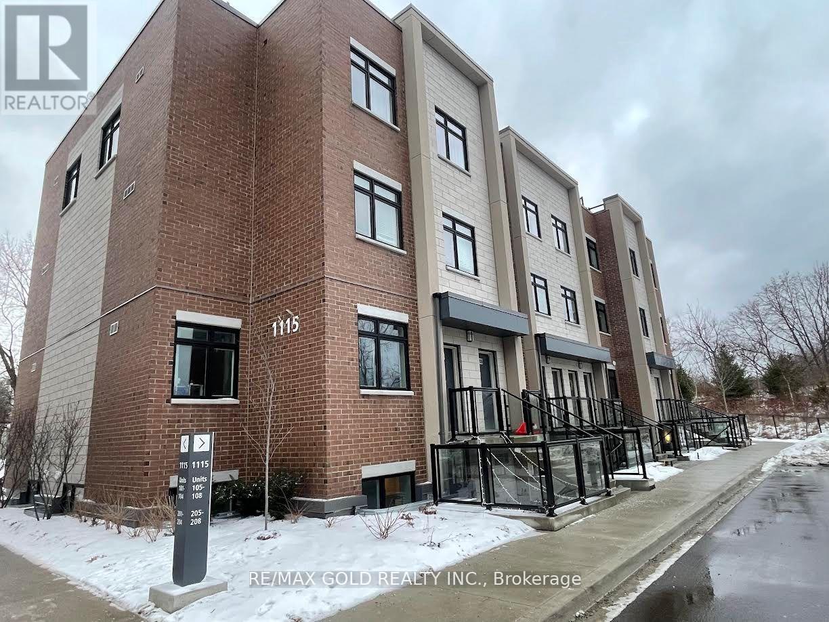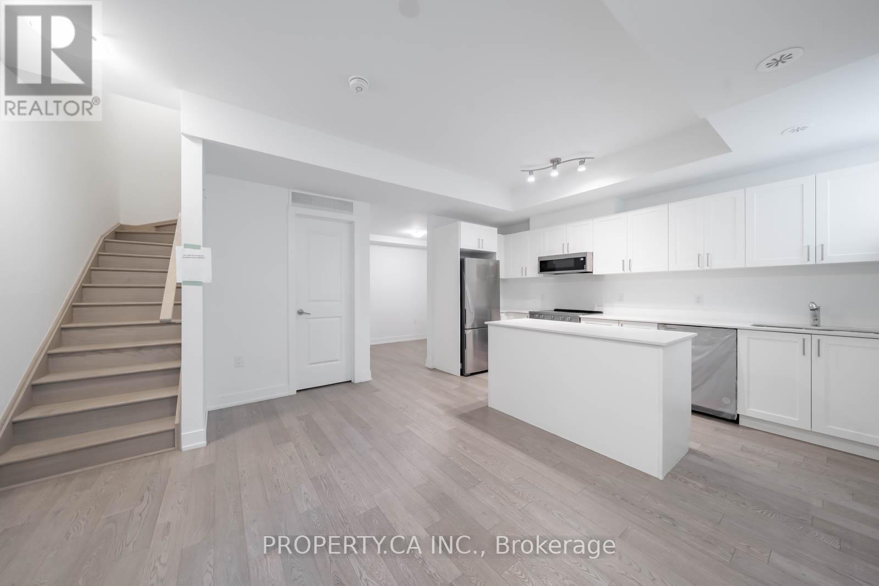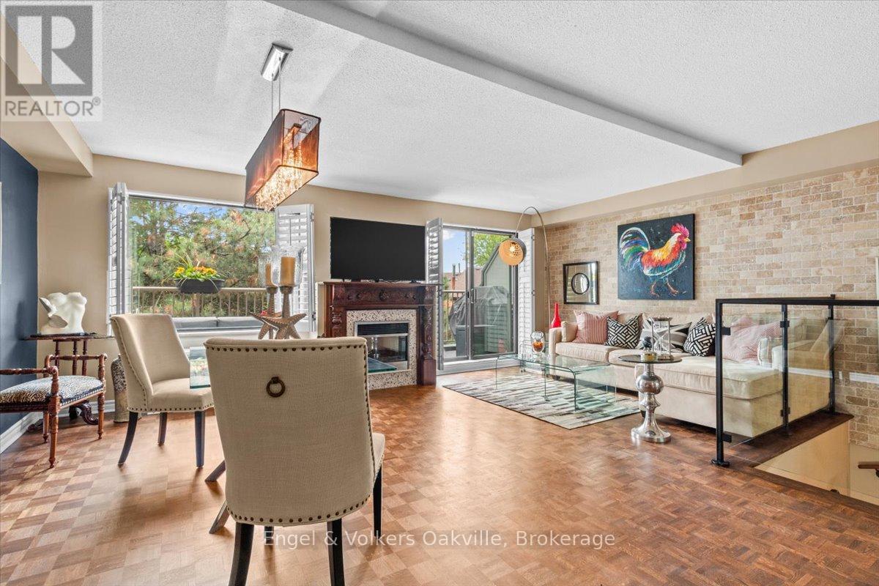Free account required
Unlock the full potential of your property search with a free account! Here's what you'll gain immediate access to:
- Exclusive Access to Every Listing
- Personalized Search Experience
- Favorite Properties at Your Fingertips
- Stay Ahead with Email Alerts
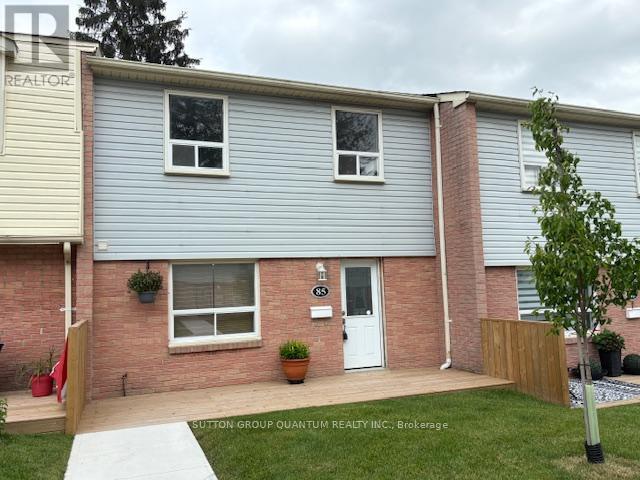
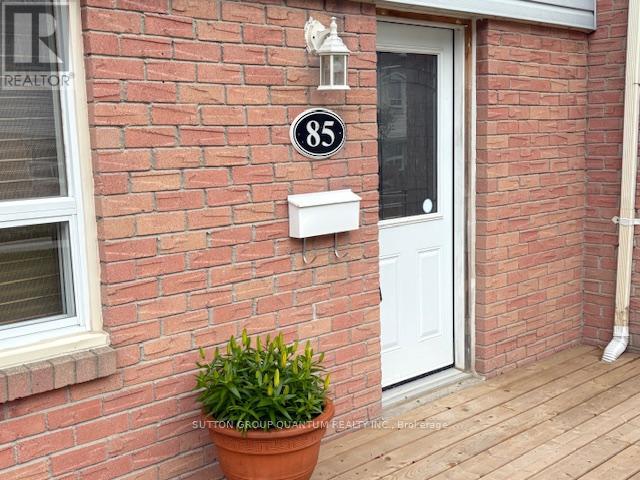
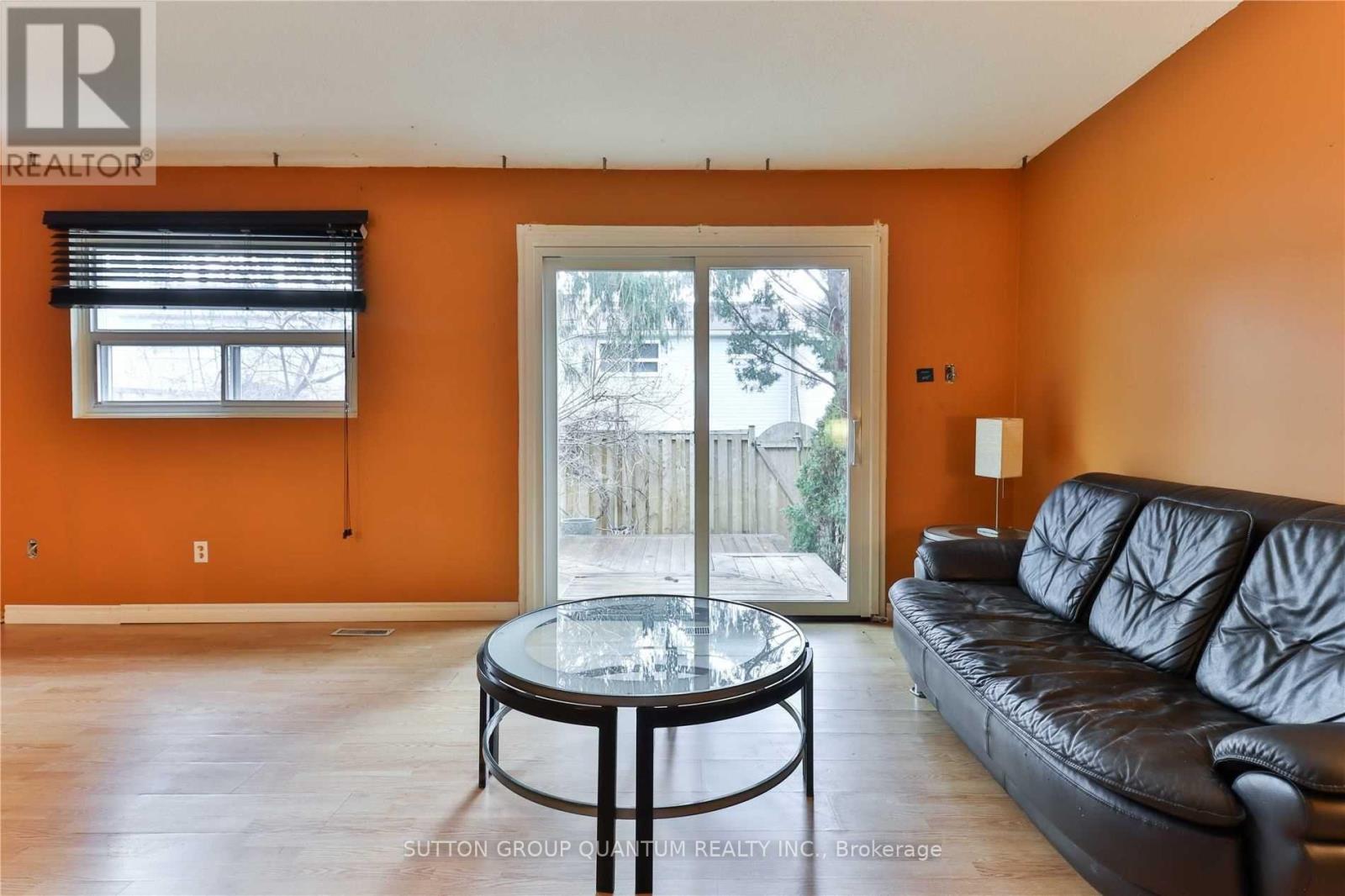

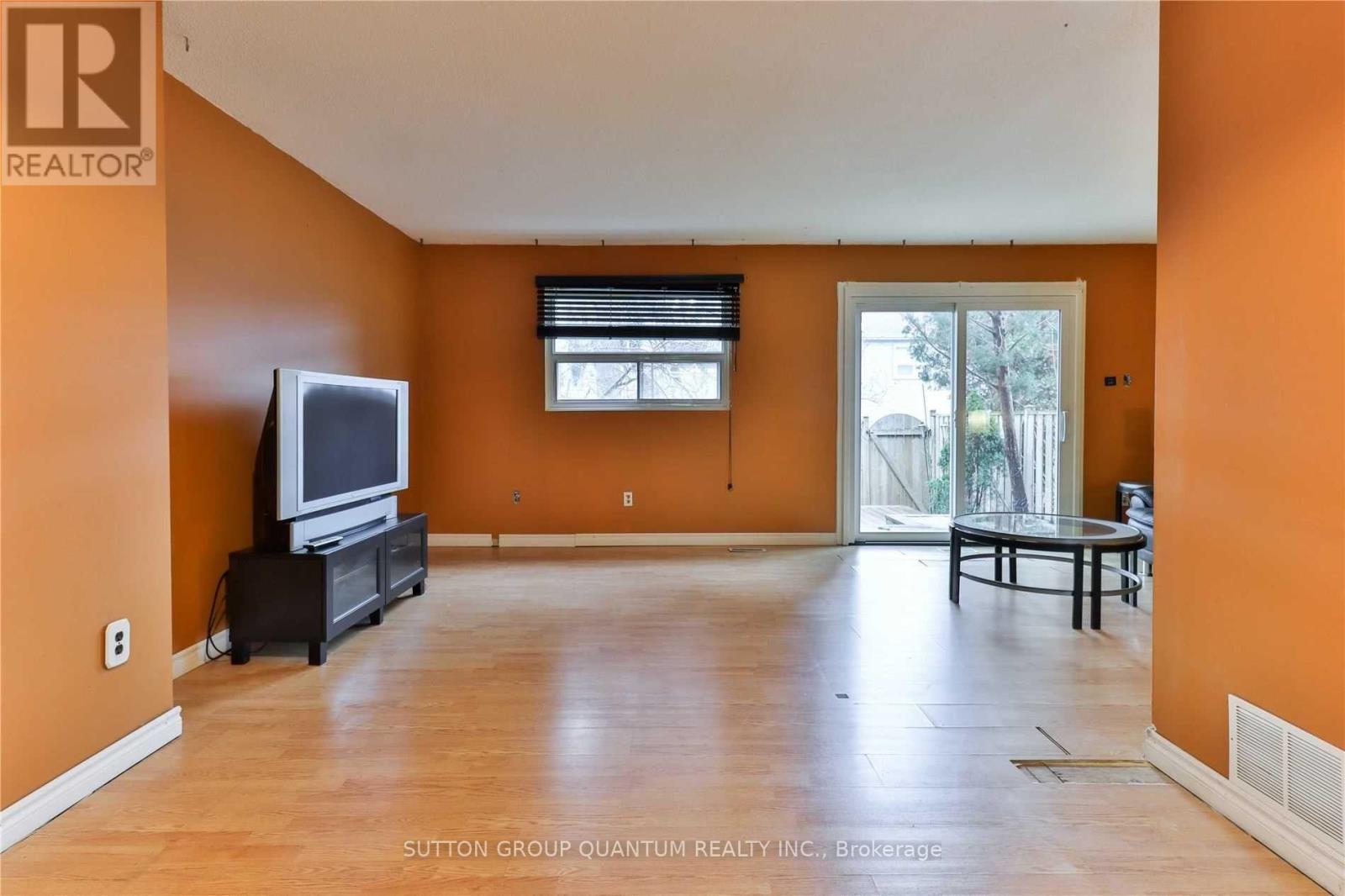
$600,000
85 - 1055 SHAWNMARR ROAD
Mississauga, Ontario, Ontario, L5H3V2
MLS® Number: W12235784
Property description
Attention Contractors! Port Credit townhouse in need of a complete renovation. Spacious 3 bedroom, 2 bathroom layout with direct access to 2 underground parking spaces, private deck and fenced backyard. Priced to sell with quick closing! Don't miss this fabulous opportunity to be a part of vibrant Port Credit lifestyle just steps to the Lake, Jack Darling Park, beaches, dog parks, bike trails and all the great restaurants, shops, marina and festivals that PC Village has to offer. Family friendly community with children's parkette across the street, close to schools, Go Train, Transit and easy access to all major highways and airport.
Building information
Type
*****
Age
*****
Basement Development
*****
Basement Type
*****
Cooling Type
*****
Exterior Finish
*****
Fireplace Present
*****
Flooring Type
*****
Heating Fuel
*****
Heating Type
*****
Size Interior
*****
Stories Total
*****
Land information
Amenities
*****
Fence Type
*****
Rooms
Main level
Dining room
*****
Living room
*****
Kitchen
*****
Lower level
Bathroom
*****
Recreational, Games room
*****
Workshop
*****
Utility room
*****
Second level
Bathroom
*****
Bedroom 3
*****
Bedroom 2
*****
Primary Bedroom
*****
Main level
Dining room
*****
Living room
*****
Kitchen
*****
Lower level
Bathroom
*****
Recreational, Games room
*****
Workshop
*****
Utility room
*****
Second level
Bathroom
*****
Bedroom 3
*****
Bedroom 2
*****
Primary Bedroom
*****
Main level
Dining room
*****
Living room
*****
Kitchen
*****
Lower level
Bathroom
*****
Recreational, Games room
*****
Workshop
*****
Utility room
*****
Second level
Bathroom
*****
Bedroom 3
*****
Bedroom 2
*****
Primary Bedroom
*****
Main level
Dining room
*****
Living room
*****
Kitchen
*****
Lower level
Bathroom
*****
Recreational, Games room
*****
Workshop
*****
Utility room
*****
Second level
Bathroom
*****
Bedroom 3
*****
Bedroom 2
*****
Primary Bedroom
*****
Main level
Dining room
*****
Living room
*****
Kitchen
*****
Lower level
Bathroom
*****
Recreational, Games room
*****
Workshop
*****
Courtesy of SUTTON GROUP QUANTUM REALTY INC.
Book a Showing for this property
Please note that filling out this form you'll be registered and your phone number without the +1 part will be used as a password.


