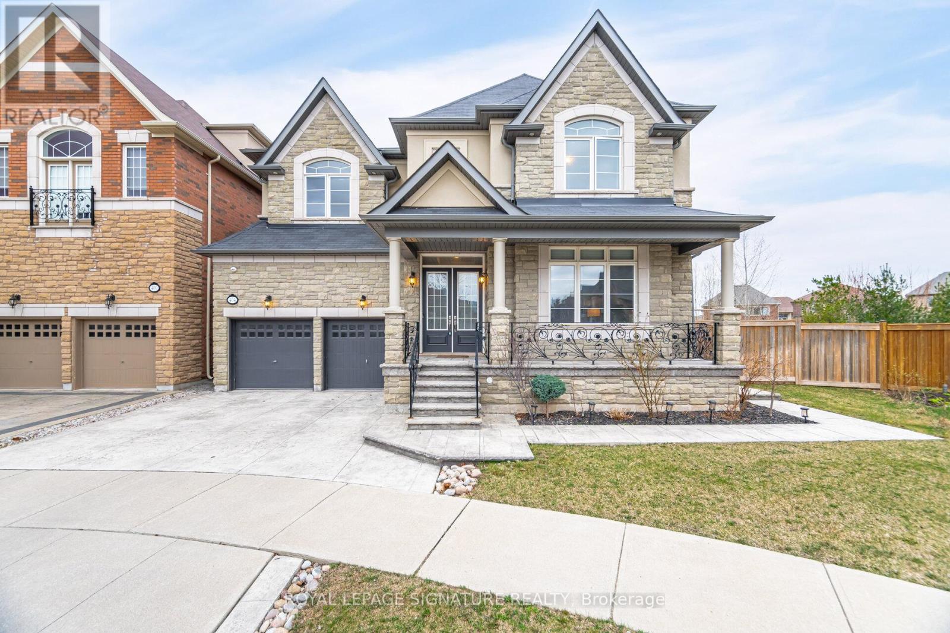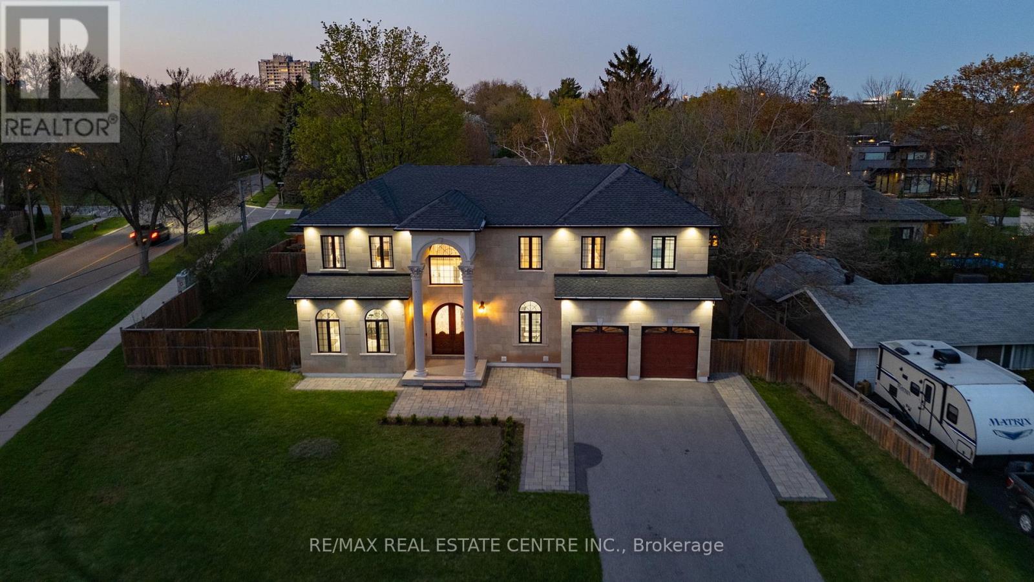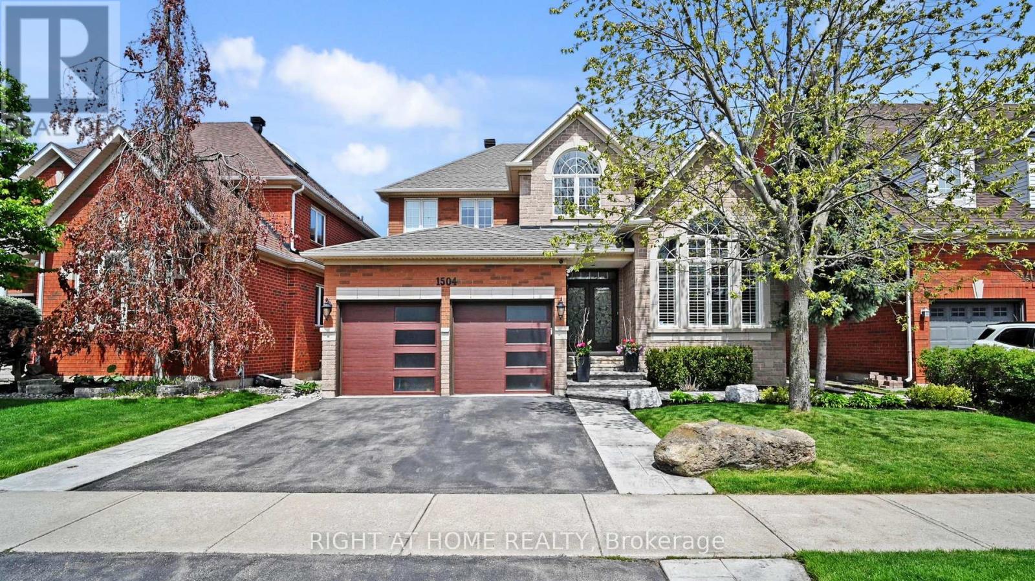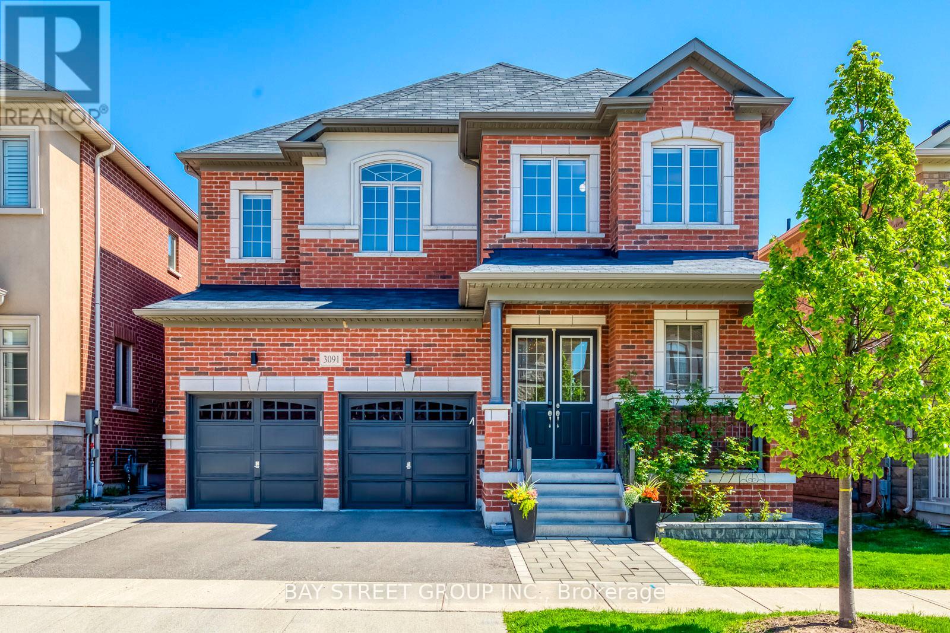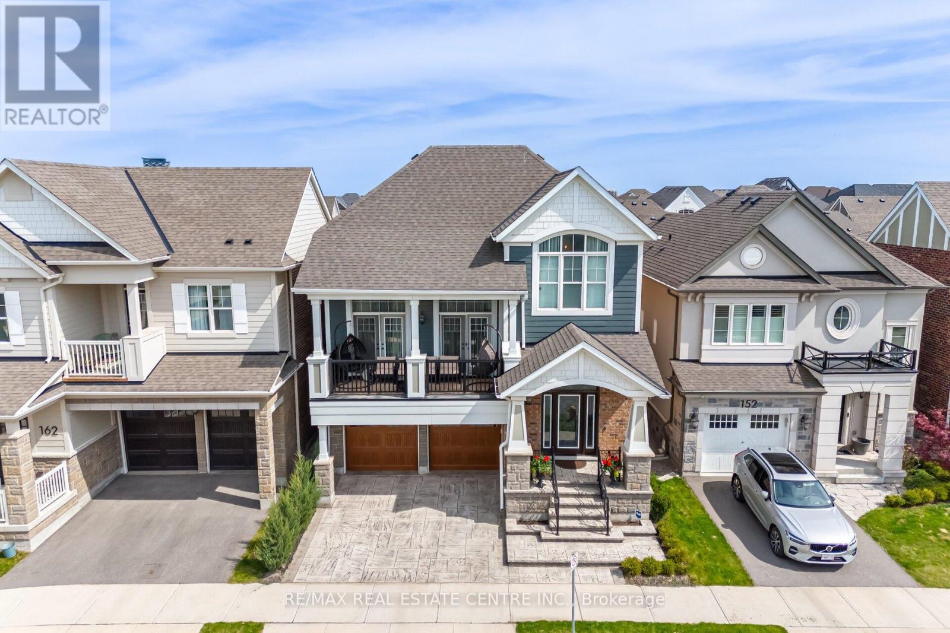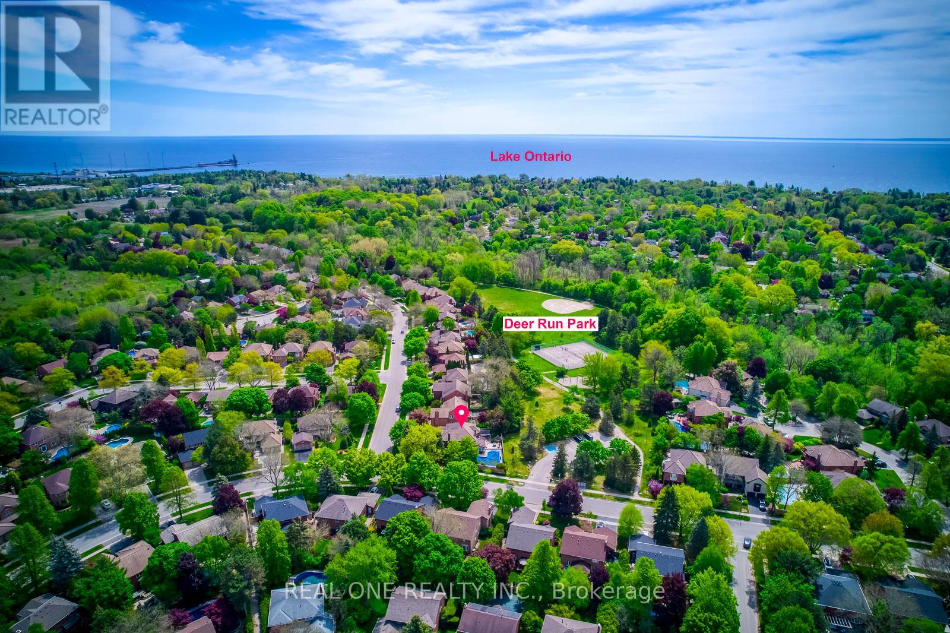Free account required
Unlock the full potential of your property search with a free account! Here's what you'll gain immediate access to:
- Exclusive Access to Every Listing
- Personalized Search Experience
- Favorite Properties at Your Fingertips
- Stay Ahead with Email Alerts
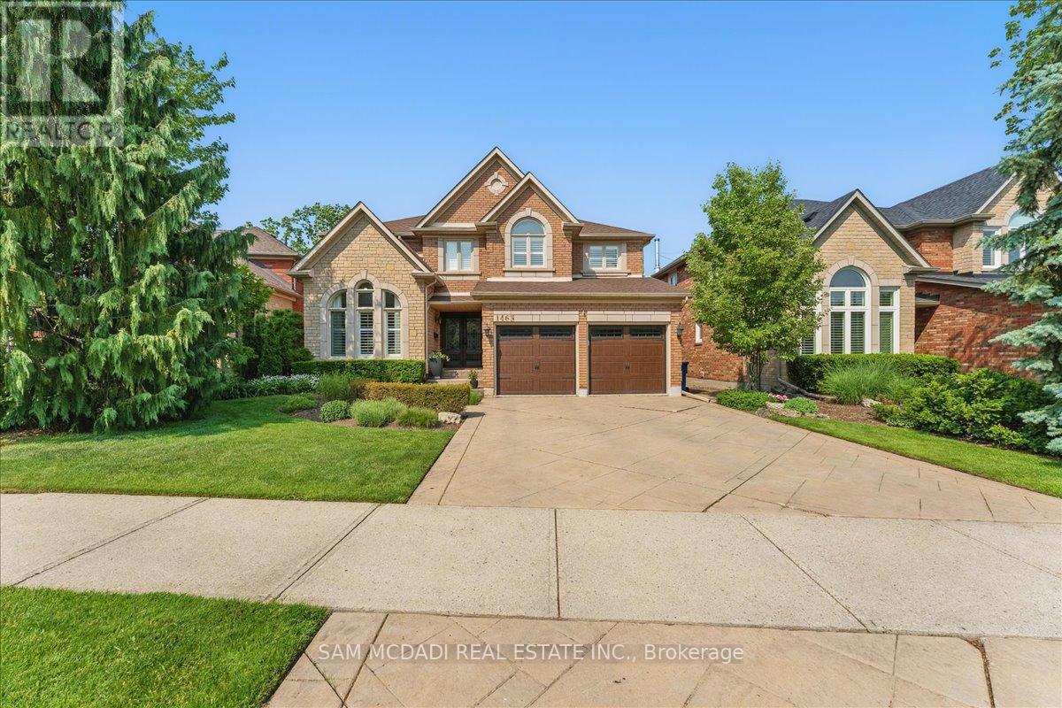
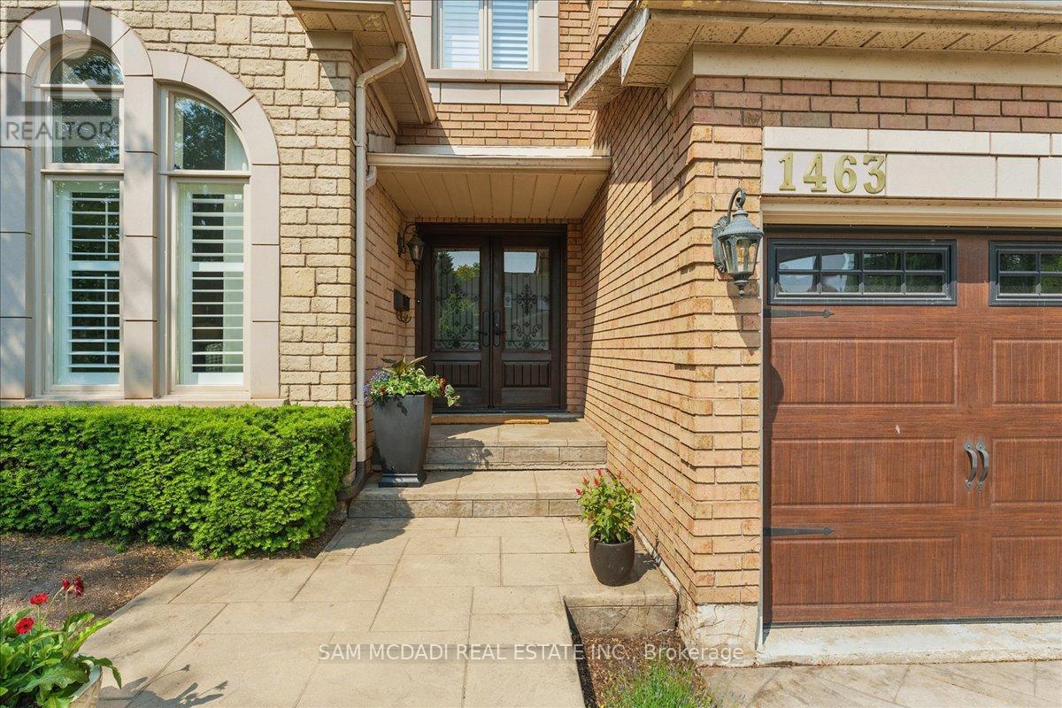
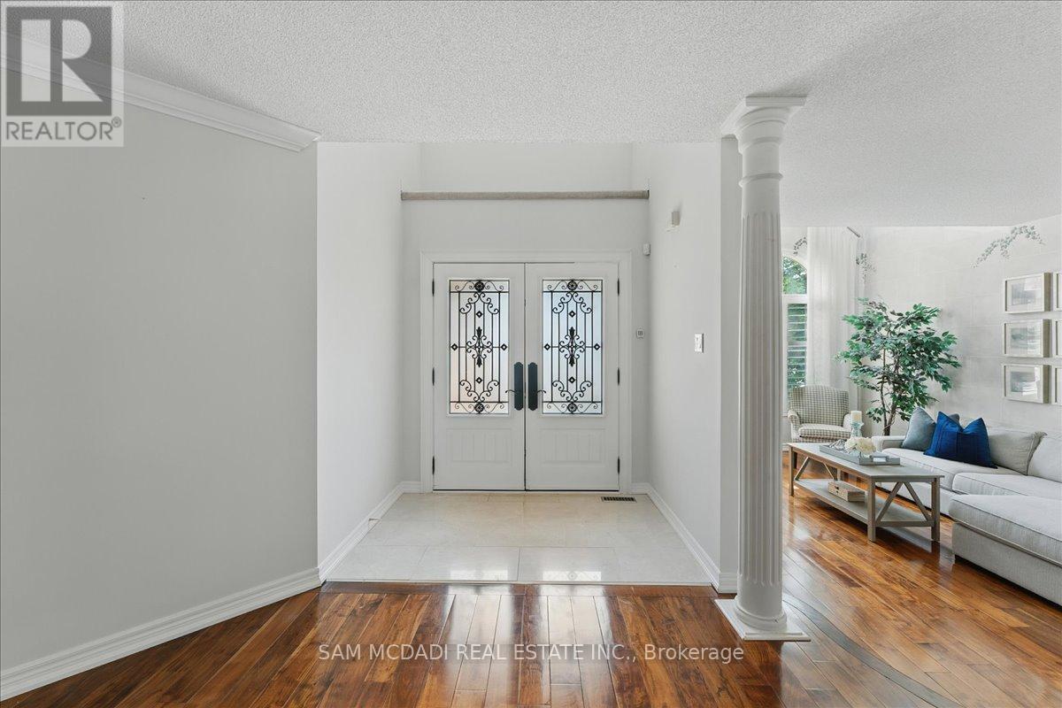
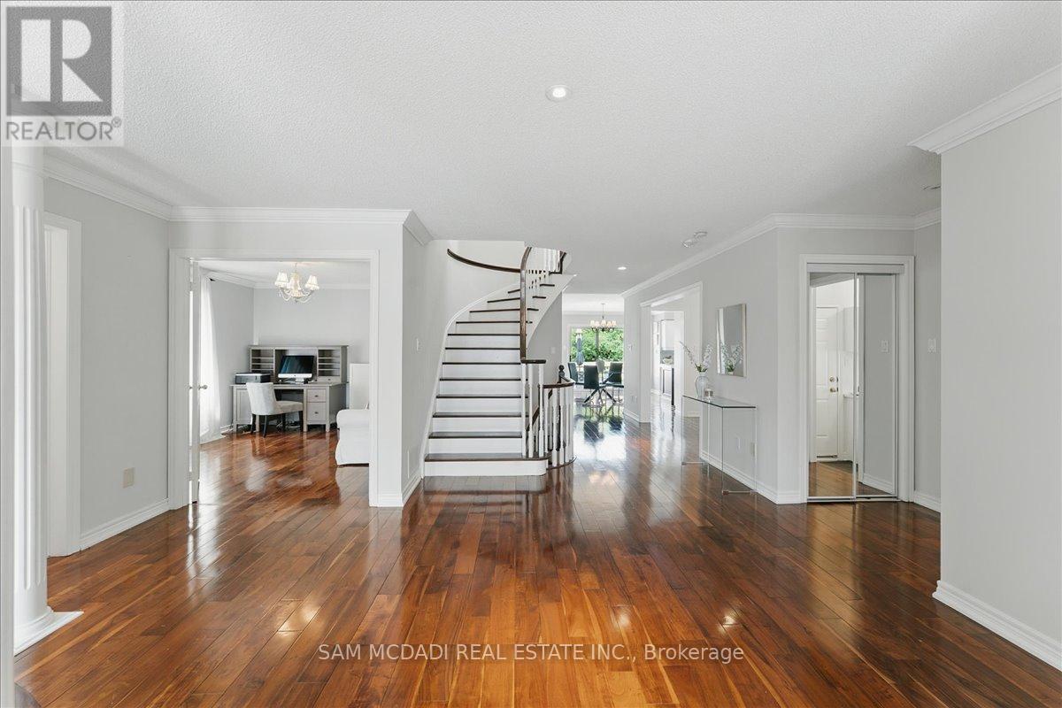
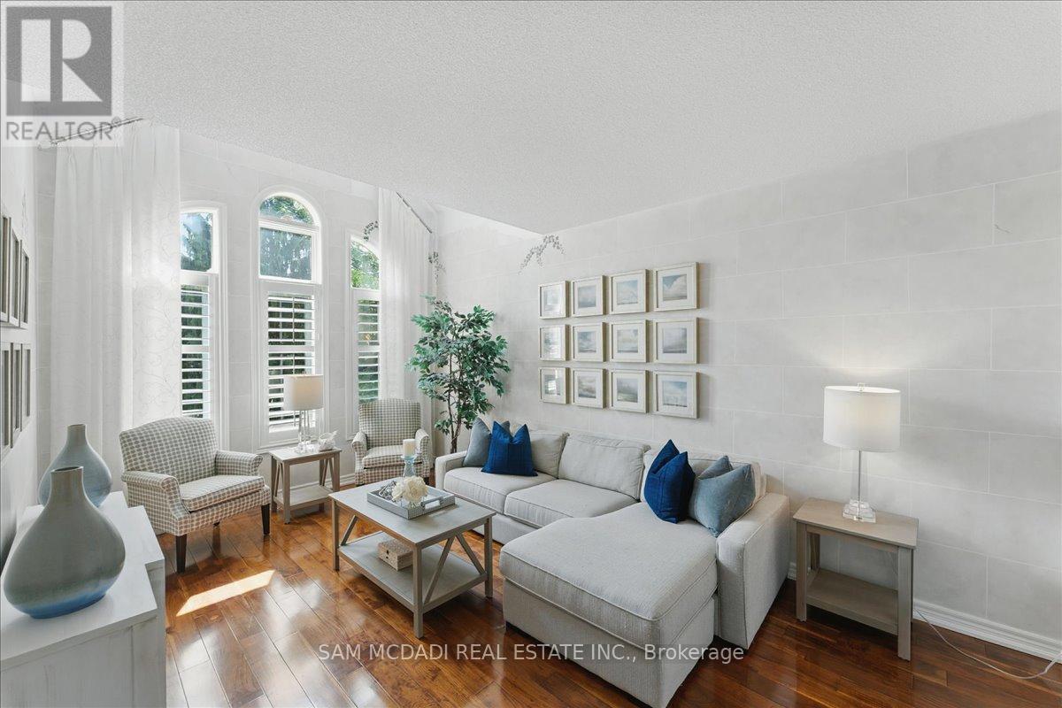
$2,450,000
1463 BAYSHIRE DRIVE
Oakville, Ontario, Ontario, L6H6E8
MLS® Number: W12233066
Property description
A Ravine Lot, A Family-Friendly Street & A House That Truly Feels Like Home! Welcome To This Stunning 4+2 Bdrm Home Tucked Away On A Peaceful, Tree-Lined Ravine Lot In Desirable Joshua Creek. Offering Approx. 3600 Sq Ft Above Grade Plus A Self Contained, Bright, Renovated Walk-Out Lower Level, Perfect For Extended Family, With A 2nd Kitchen, 2 Bdrms Or 1 Bdrm Plus Den, Private Laundry, Two 3 Pc Baths & Dual Staircases. The Main Floor Is Graced W/Hardwood, A Grand Entry, Spacious Office & A Sun-Filled Family Rm Featuring A Cozy Gas Fireplace & Picturesque Views Of The Ravine. The Updated Kitchen Is A Chefs Dream W/Quartz Counters, Centre Island, Double Ovens, A Lrg Breakfast Area & Walk-Out To A Generous Deck Surrounded By Nature. Upstairs Offers 4 Comfortable Bdrms Including A Peaceful Primary Retreat W/Walk-In Closet, Lrg Windows & A Beautiful, Updated 5 Pc Ensuite. One Of The Other Bdrms Has Its Own 3 Pc Ensuite, Perfect For Guests Or Teens. Thoughtfully Landscaped W/Pattern Concrete, Lush Gardens & Exceptional Privacy. A Rare Offering In A Family-Friendly Neighbourhood Surrounded By Top-Rated Schools, Scenic Trails, Parks & Just Minutes To QEW, 403, 401, 407 & Oakville's Best Shops & Cafés.
Building information
Type
*****
Amenities
*****
Appliances
*****
Basement Development
*****
Basement Features
*****
Basement Type
*****
Construction Style Attachment
*****
Cooling Type
*****
Exterior Finish
*****
Fireplace Present
*****
Fire Protection
*****
Flooring Type
*****
Foundation Type
*****
Half Bath Total
*****
Heating Fuel
*****
Heating Type
*****
Size Interior
*****
Stories Total
*****
Utility Water
*****
Land information
Amenities
*****
Sewer
*****
Size Depth
*****
Size Frontage
*****
Size Irregular
*****
Size Total
*****
Rooms
Main level
Eating area
*****
Kitchen
*****
Office
*****
Family room
*****
Dining room
*****
Living room
*****
Basement
Den
*****
Bedroom 5
*****
Kitchen
*****
Recreational, Games room
*****
Second level
Bedroom 4
*****
Bedroom 3
*****
Bedroom 2
*****
Primary Bedroom
*****
Courtesy of SAM MCDADI REAL ESTATE INC.
Book a Showing for this property
Please note that filling out this form you'll be registered and your phone number without the +1 part will be used as a password.


