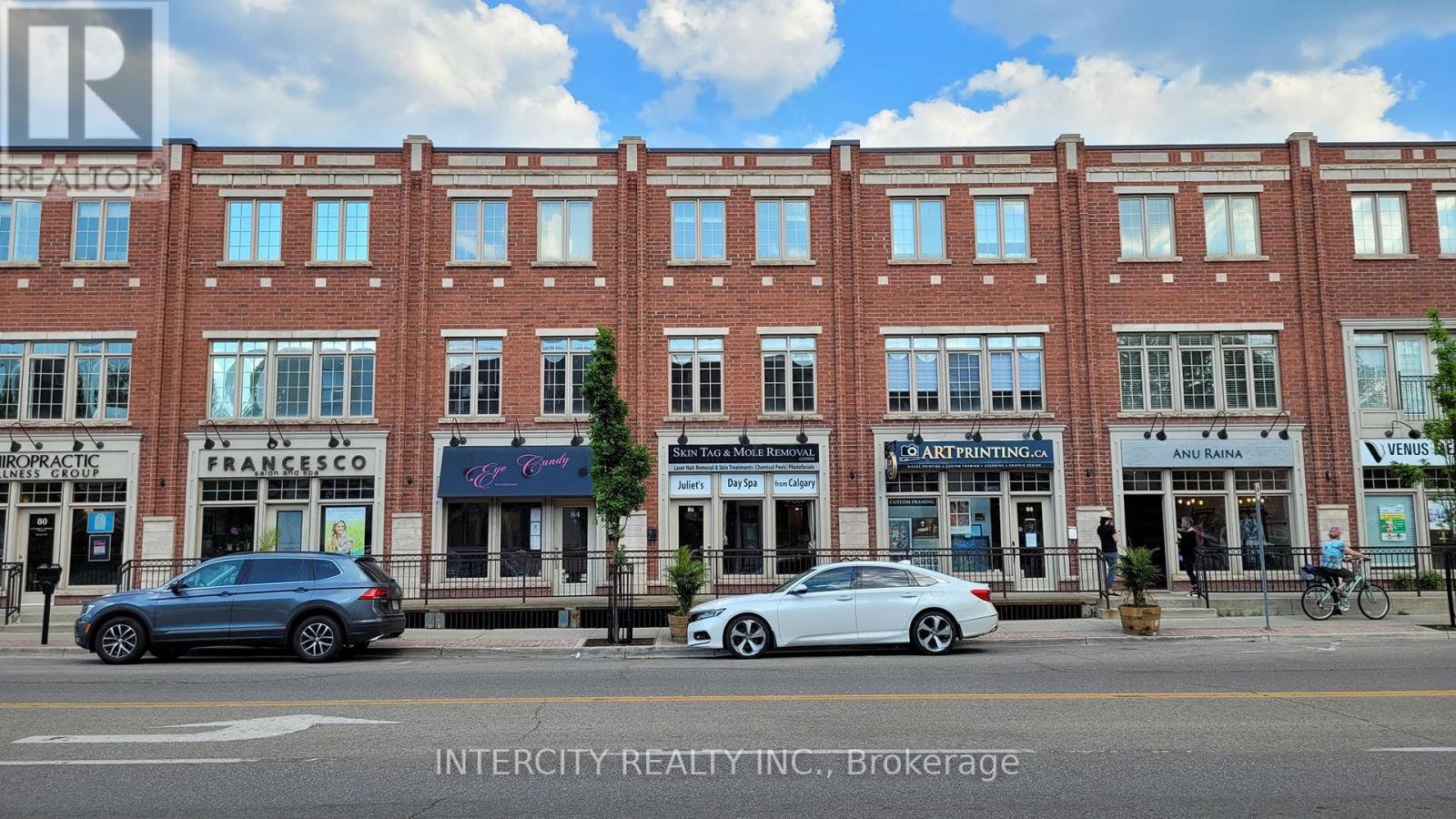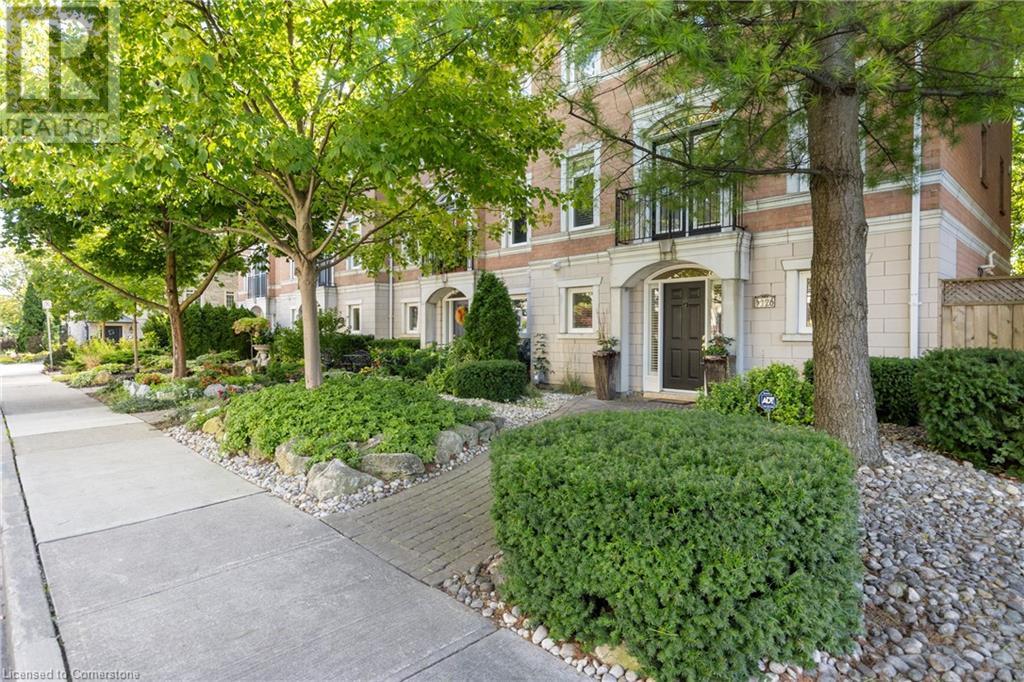Free account required
Unlock the full potential of your property search with a free account! Here's what you'll gain immediate access to:
- Exclusive Access to Every Listing
- Personalized Search Experience
- Favorite Properties at Your Fingertips
- Stay Ahead with Email Alerts
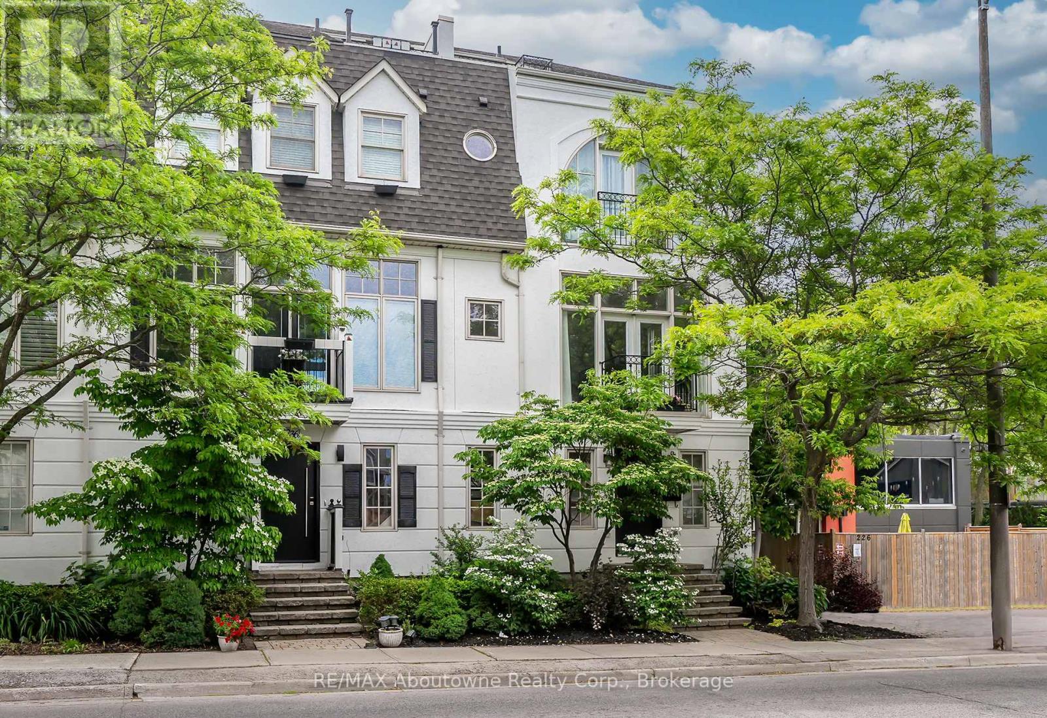
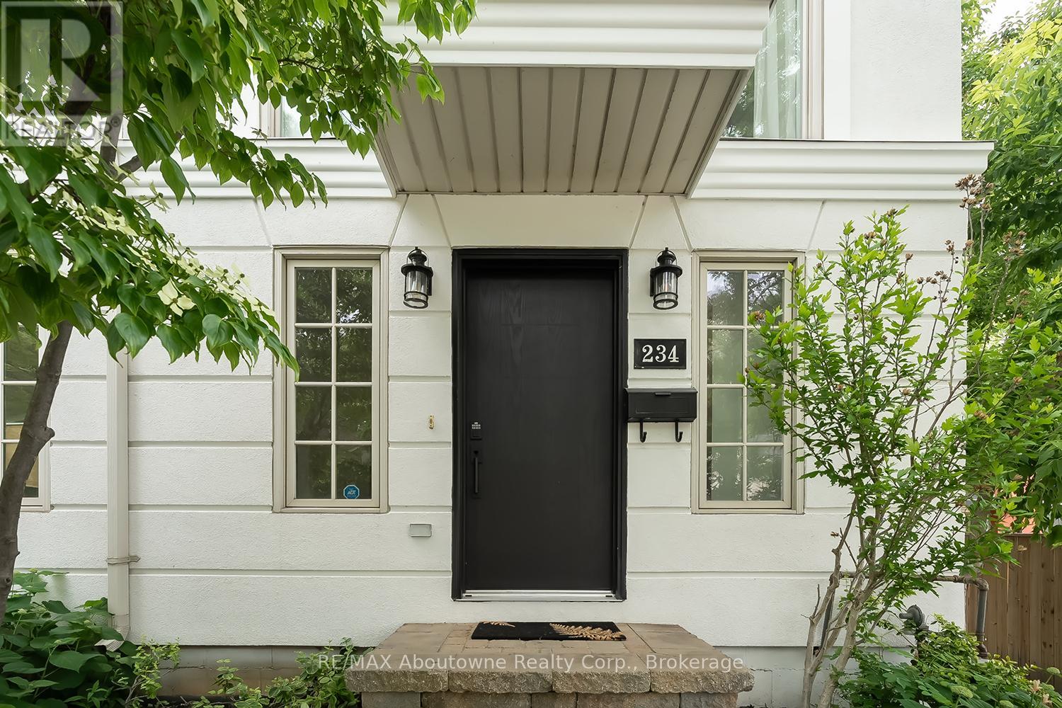
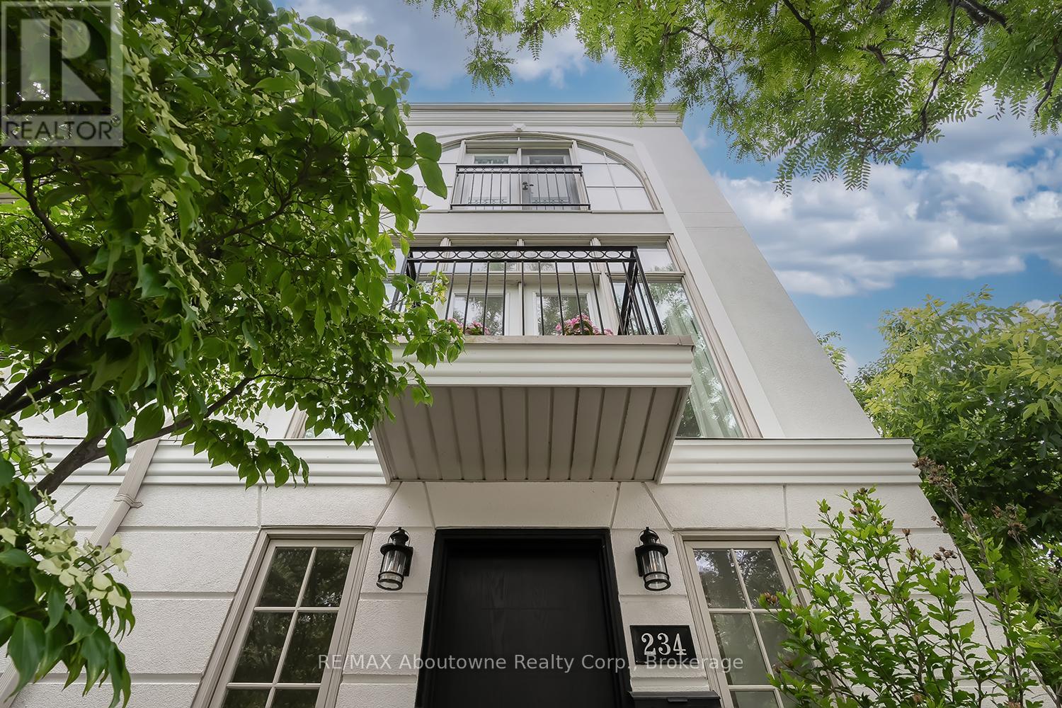
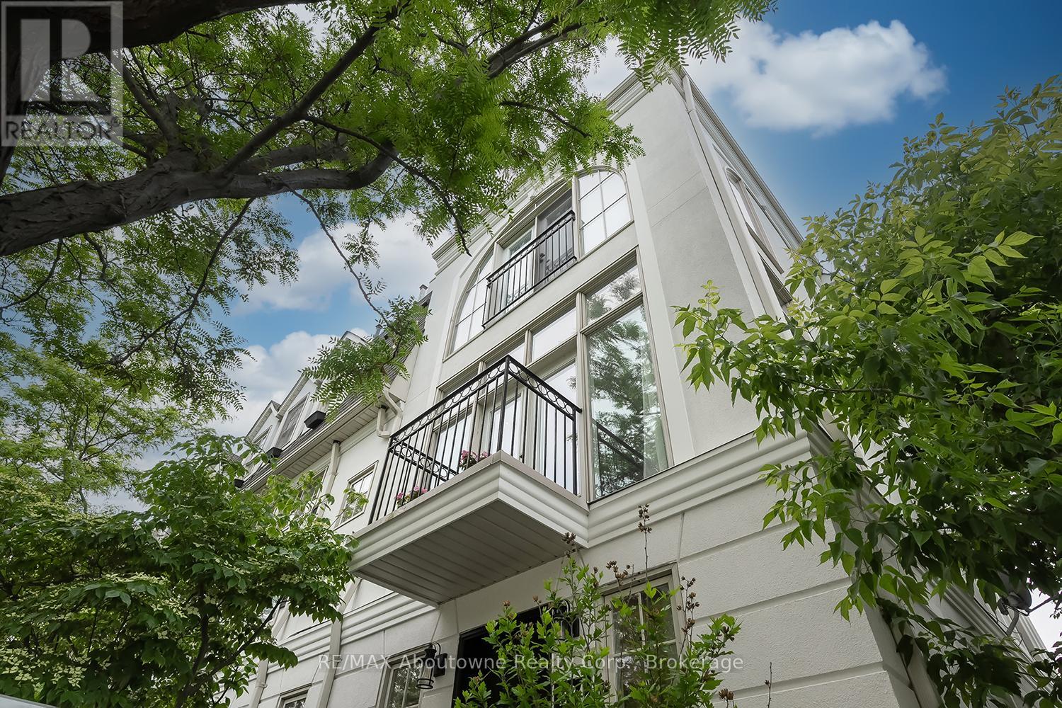
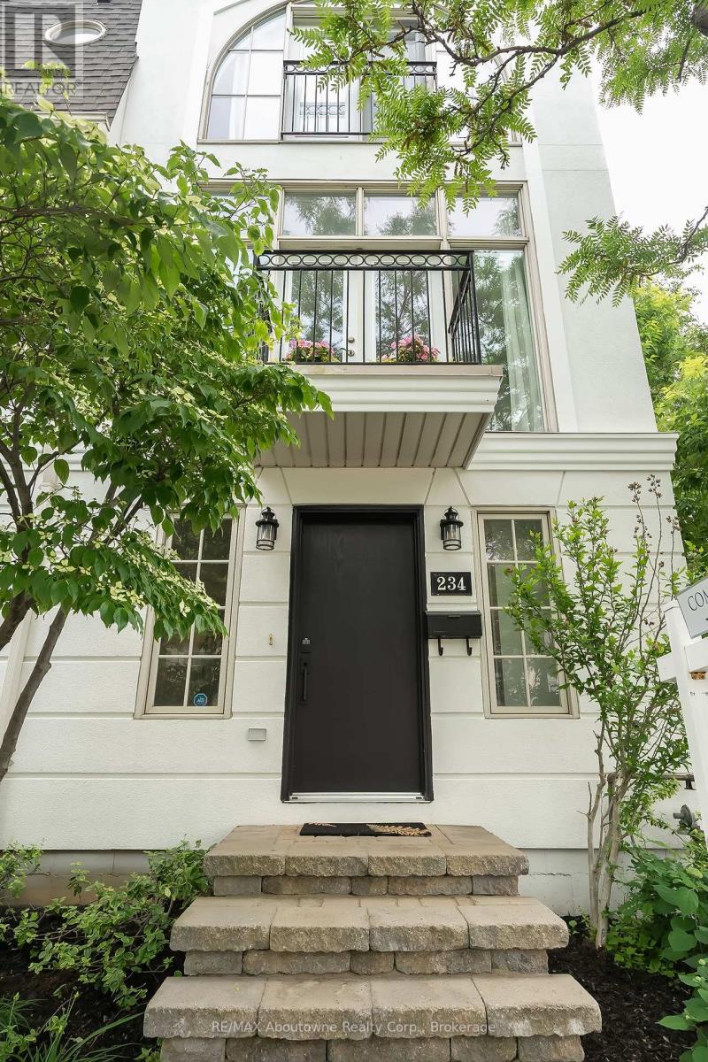
$1,775,000
234 RANDALL STREET
Oakville, Ontario, Ontario, L6J1P7
MLS® Number: W12231545
Property description
Stunning Executive End-Unit Freehold Townhouse In The Heart Of Downtown Oakville - Walking Distance To Restaurants, Shops & Waterfront. With 2,375 sqft+ Of Living Space, This 3+ Story, 3Bd, 2.5 Bth Home Has An Open Main Floor W/ 10Ft Ceilings & Floor To Ceiling Windows. Large Kitchen W/ Honed Granite Counters, Recently Updated S/S Appliances And Rear Balcony. Built-In Speakers On Main Level & Outdoor Balconies/Patio. Double Car Garage Ft. 'Smart' Door Opener & Epoxy Flooring, Parking For Up To 4 Vehicles. Primary Bed Ft. Vaulted Ceilings, Ensuite, Walk-In Closet, Loft & Roof-Top Patio. Upper Level Laundry. Exterior Professionally Painted '24.
Building information
Type
*****
Age
*****
Appliances
*****
Basement Development
*****
Basement Type
*****
Construction Style Attachment
*****
Cooling Type
*****
Exterior Finish
*****
Foundation Type
*****
Half Bath Total
*****
Heating Fuel
*****
Heating Type
*****
Size Interior
*****
Stories Total
*****
Utility Water
*****
Land information
Sewer
*****
Size Depth
*****
Size Frontage
*****
Size Irregular
*****
Size Total
*****
Rooms
Main level
Foyer
*****
Basement
Recreational, Games room
*****
Third level
Bathroom
*****
Bedroom 3
*****
Bedroom 2
*****
Bathroom
*****
Primary Bedroom
*****
Laundry room
*****
Second level
Kitchen
*****
Family room
*****
Dining room
*****
Main level
Foyer
*****
Basement
Recreational, Games room
*****
Third level
Bathroom
*****
Bedroom 3
*****
Bedroom 2
*****
Bathroom
*****
Primary Bedroom
*****
Laundry room
*****
Second level
Kitchen
*****
Family room
*****
Dining room
*****
Main level
Foyer
*****
Basement
Recreational, Games room
*****
Third level
Bathroom
*****
Bedroom 3
*****
Bedroom 2
*****
Bathroom
*****
Primary Bedroom
*****
Laundry room
*****
Second level
Kitchen
*****
Family room
*****
Dining room
*****
Courtesy of RE/MAX Aboutowne Realty Corp., Brokerage
Book a Showing for this property
Please note that filling out this form you'll be registered and your phone number without the +1 part will be used as a password.
