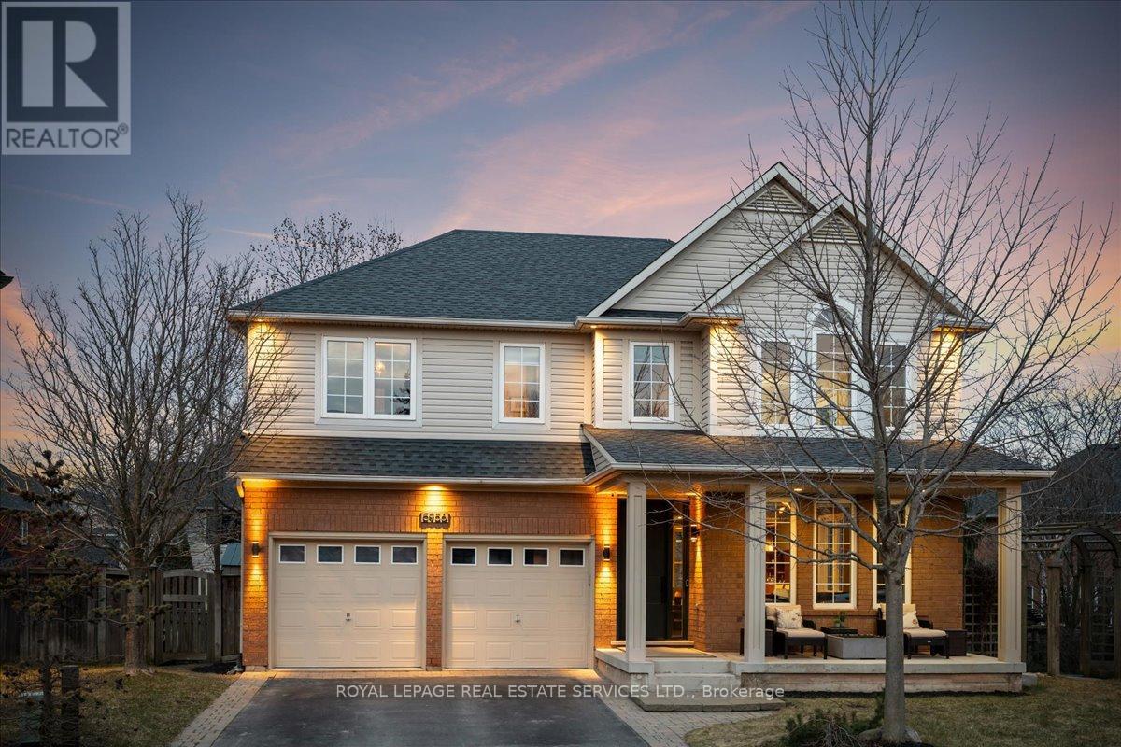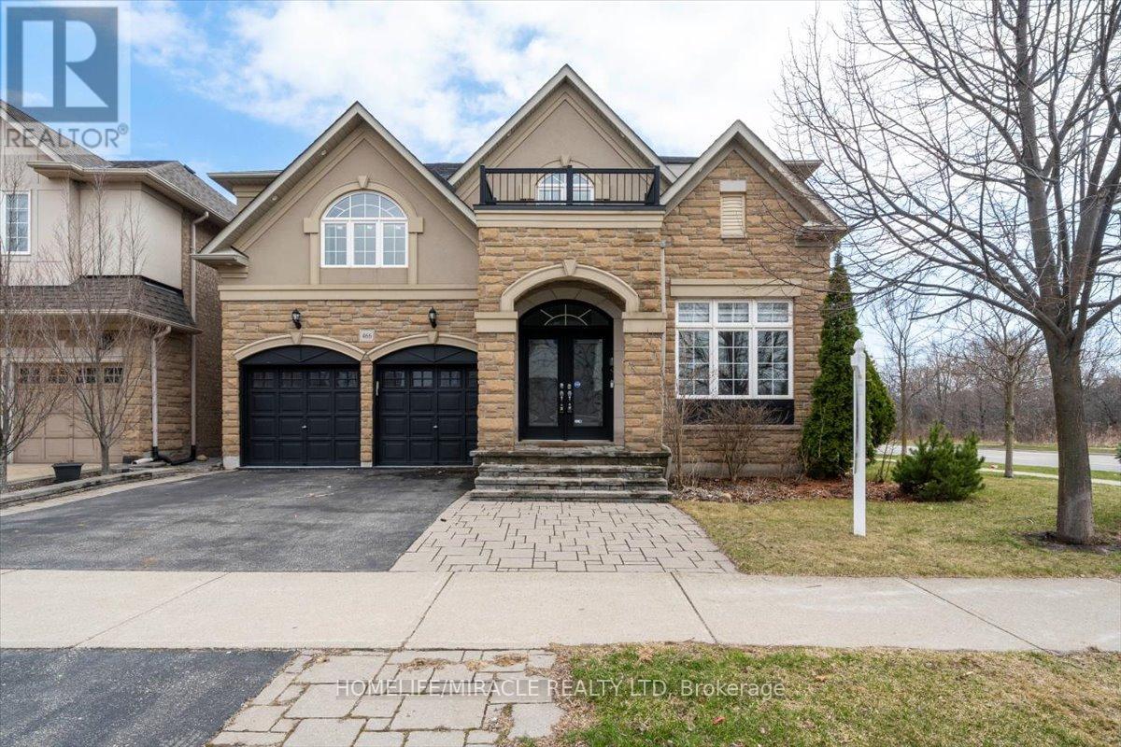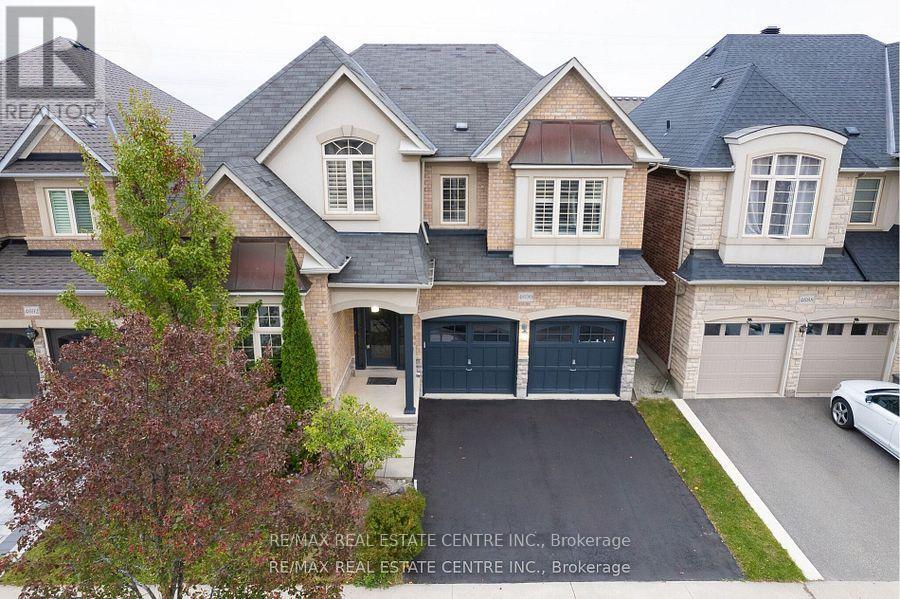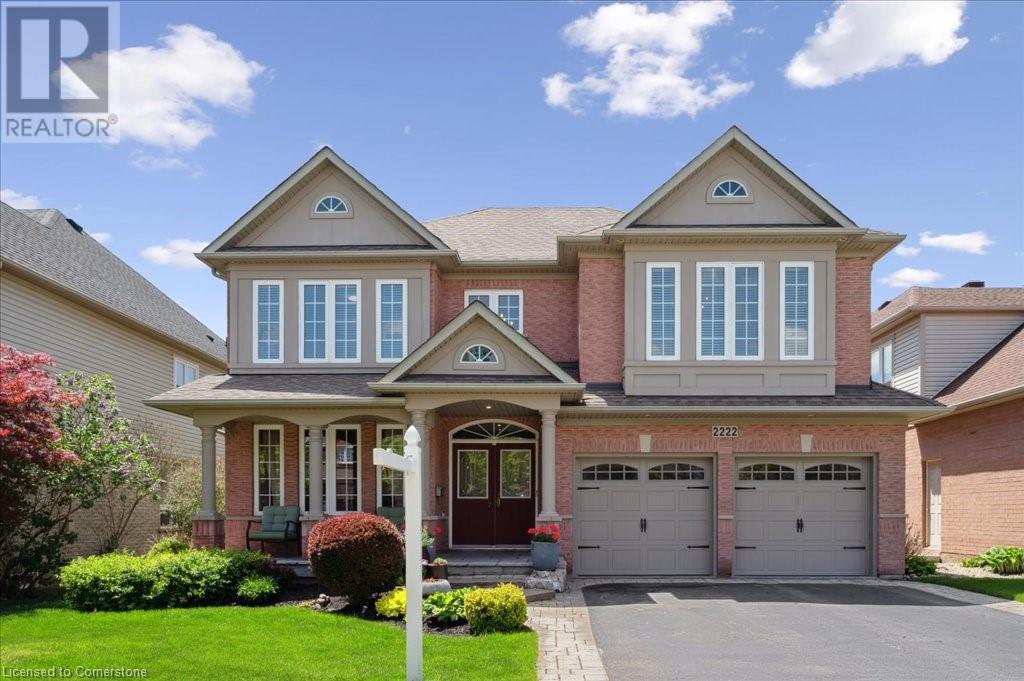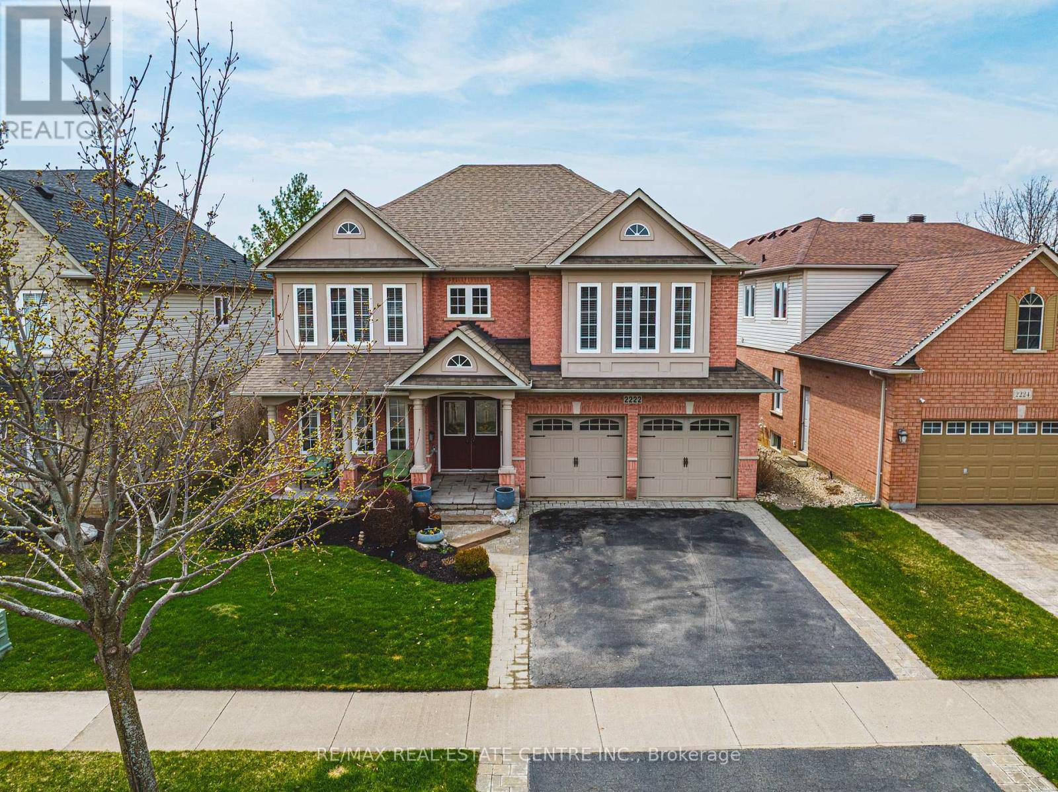Free account required
Unlock the full potential of your property search with a free account! Here's what you'll gain immediate access to:
- Exclusive Access to Every Listing
- Personalized Search Experience
- Favorite Properties at Your Fingertips
- Stay Ahead with Email Alerts
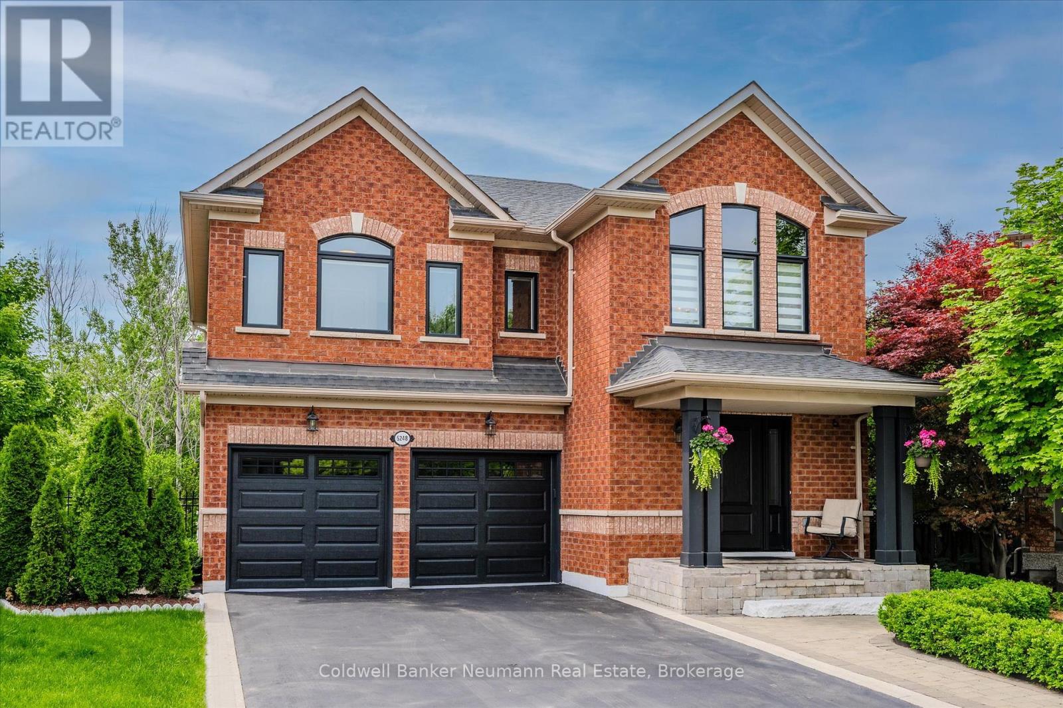
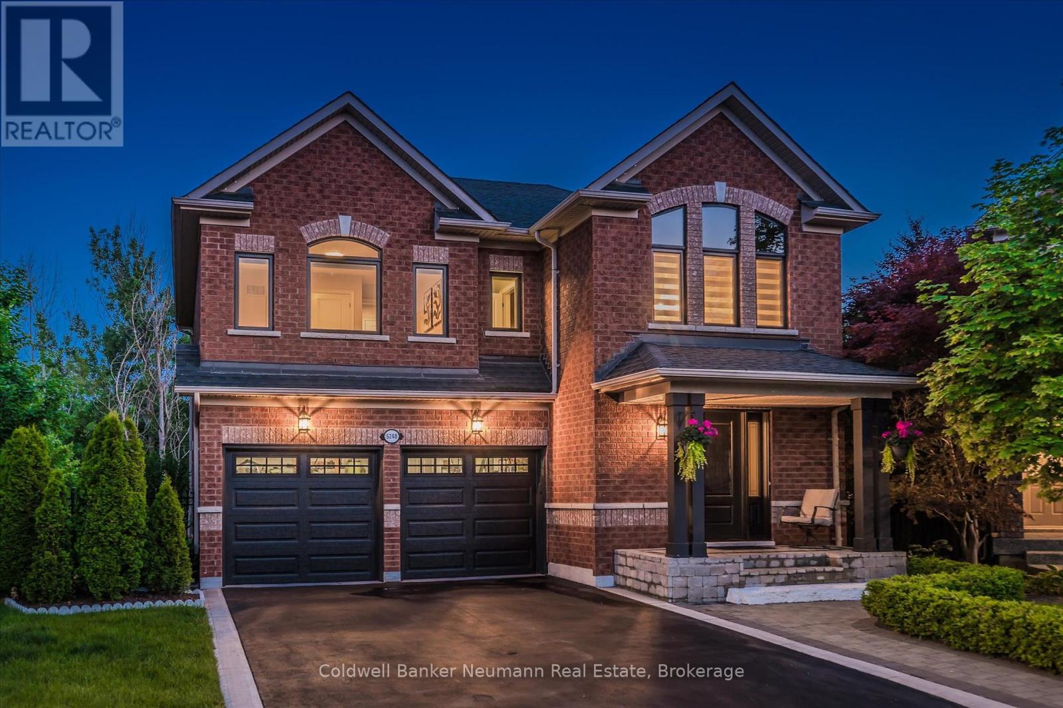
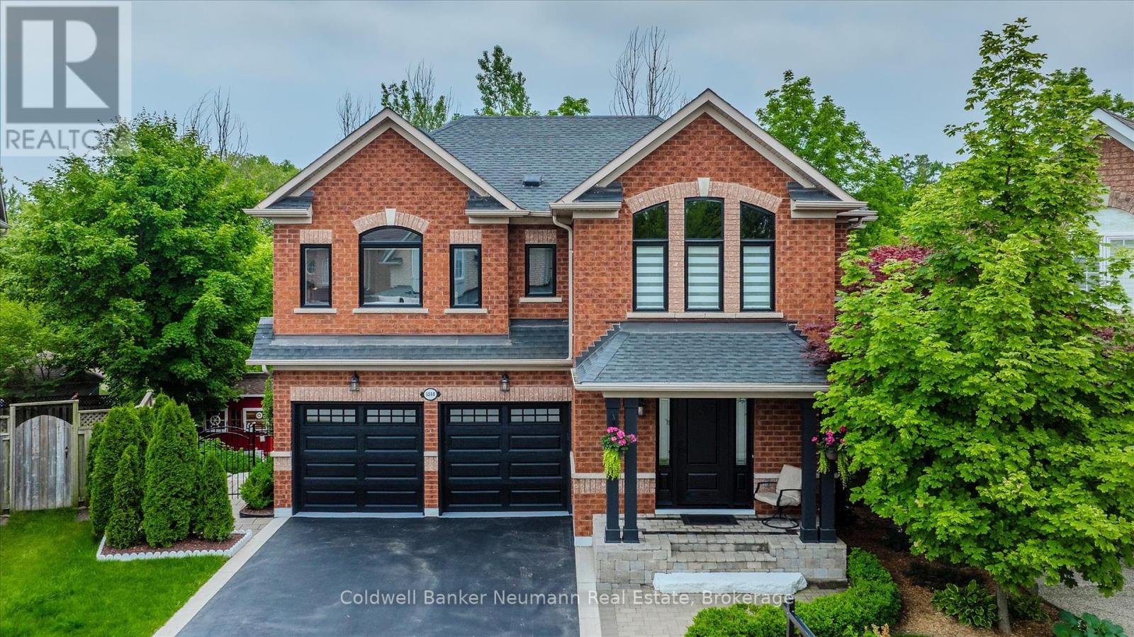
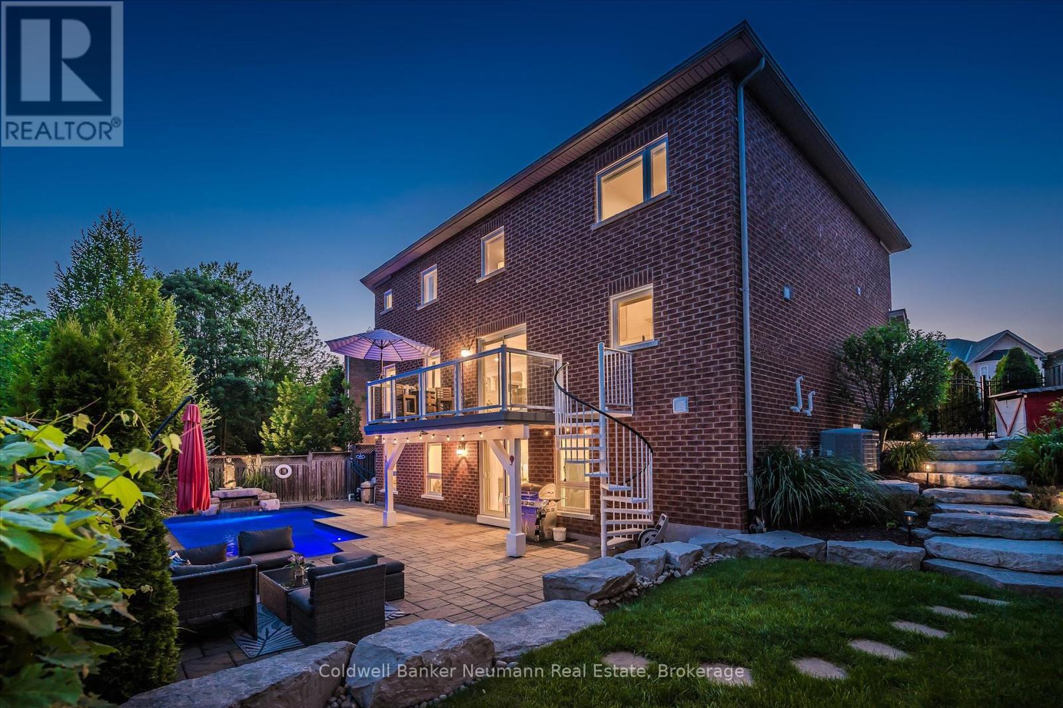
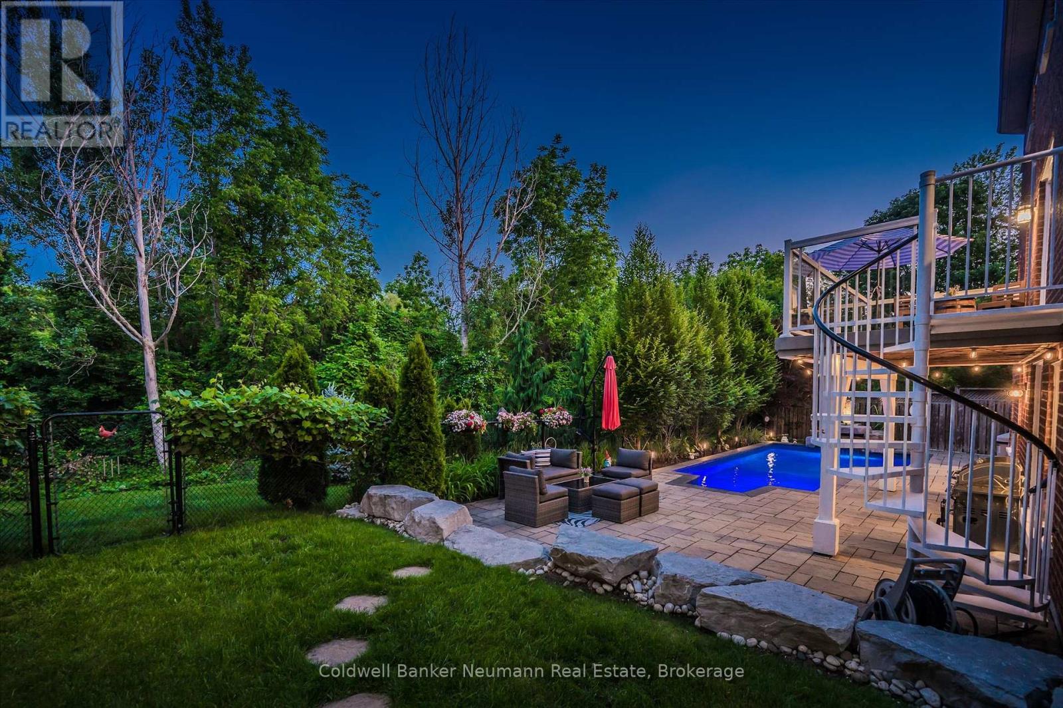
$1,989,000
5248 NOVA CRESCENT
Burlington, Ontario, Ontario, L7L7B8
MLS® Number: W12231321
Property description
Welcome to 5248 Nova Crescent a meticulously maintained family home set on a quiet crescent in Burlingtons sought-after Orchard neighbourhood. Offering over 3100 sq ft of living space, this residence sits on a pie-shaped lot that backs onto a ravine, with a beautifully landscaped, fully fenced backyard featuring a heated in-ground pool, raised deck, lower-level patio, and mature trees for added privacy. Step inside to discover a bright, spacious layout perfect for family living and entertaining. The main floor features a walkout to the upper deck from the kitchen and living areas, while the fully finished walkout basement leads to a ground-level patio and pool area ideal for seamless indoor-outdoor enjoyment. Inside, you'll find two cozy gas fireplaces: one in the main floor family room and a second in the lower-level recreation area. This home boasts four bedrooms upstairs plus two additional bedrooms in the basement, offering flexible options for guests or multi-generational living potential. Highlights include hardwood floors, a carpet-free interior, central air, central vacuum, a second-floor laundry room, and thoughtful upgrades such as an on-demand water heater and in-law suite potential. The built-in double garage and private double-wide driveway provide parking for up to six vehicles. Located within walking distance to top-ranked schools like Orchard Park Public and Dr. Frank J. Hayden Secondary, and close to parks, playgrounds, sports fields, and trails, this property offers the perfect balance of comfort, community, and convenience. Public transit is just steps away, and major shopping and commuter routes are easily accessible. This is a rare opportunity to own a family-focused home with a backyard oasis in one of Burlingtons most desirable neighbourhoods!
Building information
Type
*****
Age
*****
Amenities
*****
Appliances
*****
Basement Development
*****
Basement Features
*****
Basement Type
*****
Construction Style Attachment
*****
Cooling Type
*****
Exterior Finish
*****
Fireplace Present
*****
FireplaceTotal
*****
Foundation Type
*****
Half Bath Total
*****
Heating Fuel
*****
Heating Type
*****
Size Interior
*****
Stories Total
*****
Utility Water
*****
Land information
Amenities
*****
Fence Type
*****
Landscape Features
*****
Sewer
*****
Size Depth
*****
Size Frontage
*****
Size Irregular
*****
Size Total
*****
Rooms
Main level
Living room
*****
Kitchen
*****
Foyer
*****
Dining room
*****
Eating area
*****
Bathroom
*****
Basement
Utility room
*****
Other
*****
Other
*****
Recreational, Games room
*****
Laundry room
*****
Bedroom
*****
Bedroom
*****
Bathroom
*****
Second level
Bedroom 2
*****
Bedroom
*****
Bathroom
*****
Bathroom
*****
Laundry room
*****
Primary Bedroom
*****
Bedroom 3
*****
Main level
Living room
*****
Kitchen
*****
Foyer
*****
Dining room
*****
Eating area
*****
Bathroom
*****
Basement
Utility room
*****
Other
*****
Other
*****
Recreational, Games room
*****
Laundry room
*****
Bedroom
*****
Bedroom
*****
Bathroom
*****
Second level
Bedroom 2
*****
Bedroom
*****
Bathroom
*****
Bathroom
*****
Laundry room
*****
Primary Bedroom
*****
Bedroom 3
*****
Main level
Living room
*****
Kitchen
*****
Foyer
*****
Dining room
*****
Eating area
*****
Bathroom
*****
Basement
Utility room
*****
Other
*****
Courtesy of Coldwell Banker Neumann Real Estate
Book a Showing for this property
Please note that filling out this form you'll be registered and your phone number without the +1 part will be used as a password.
