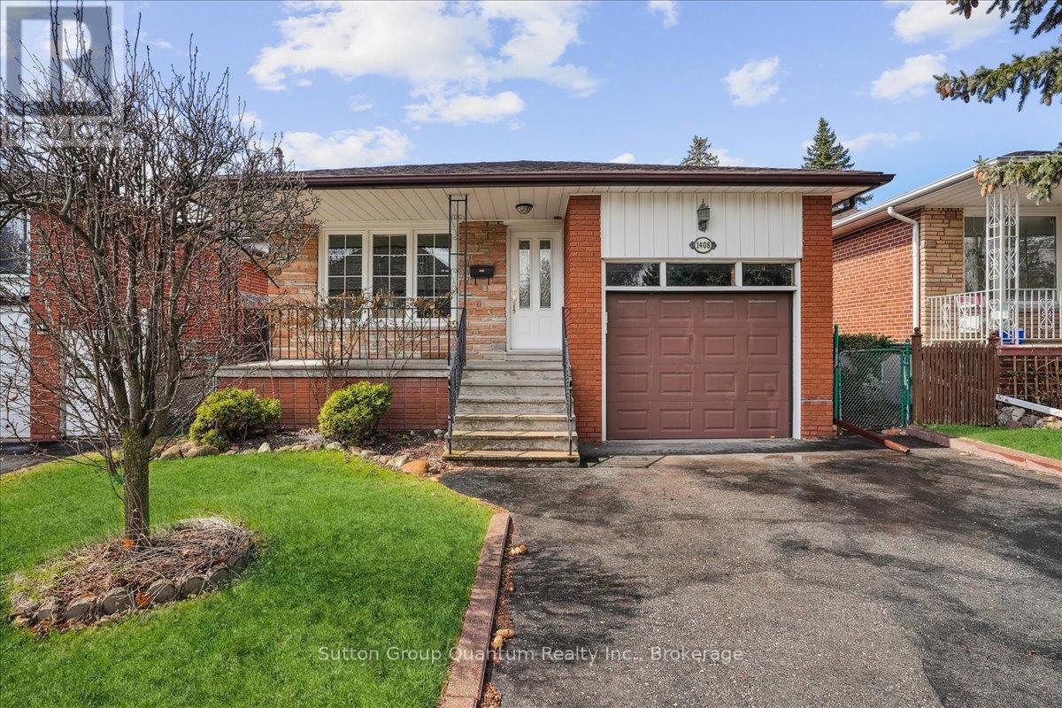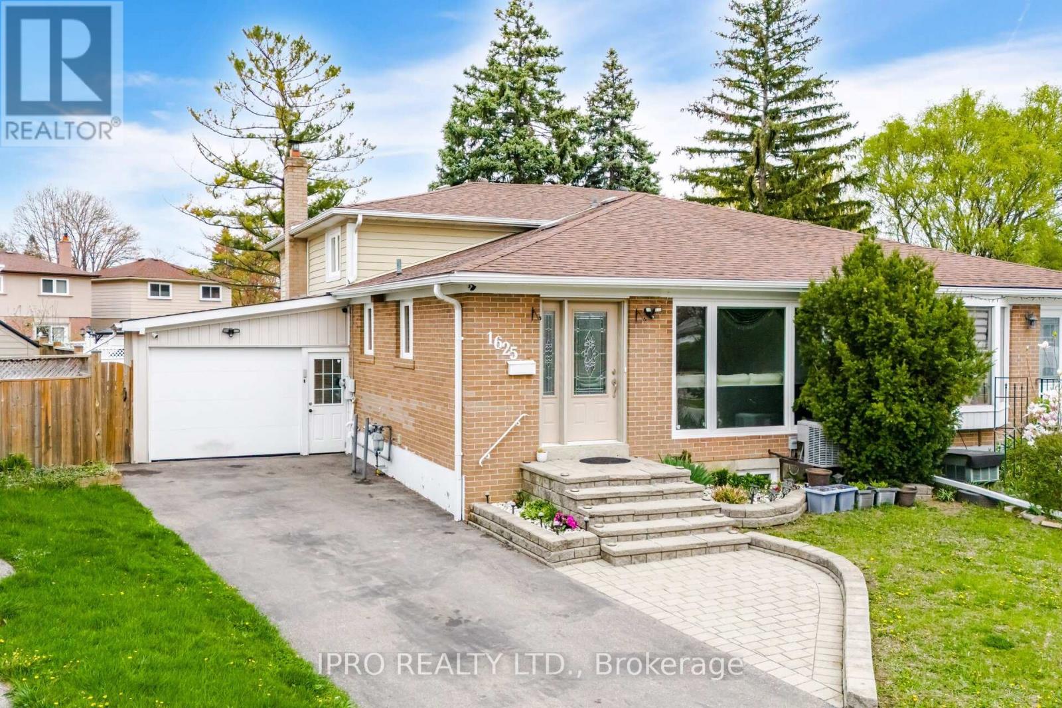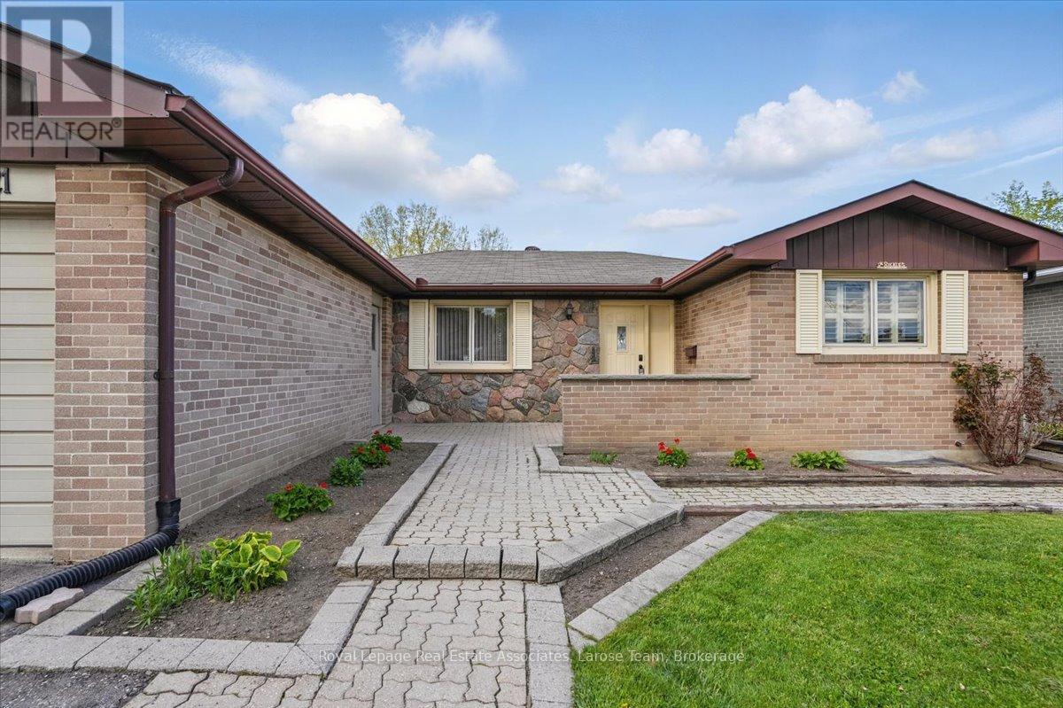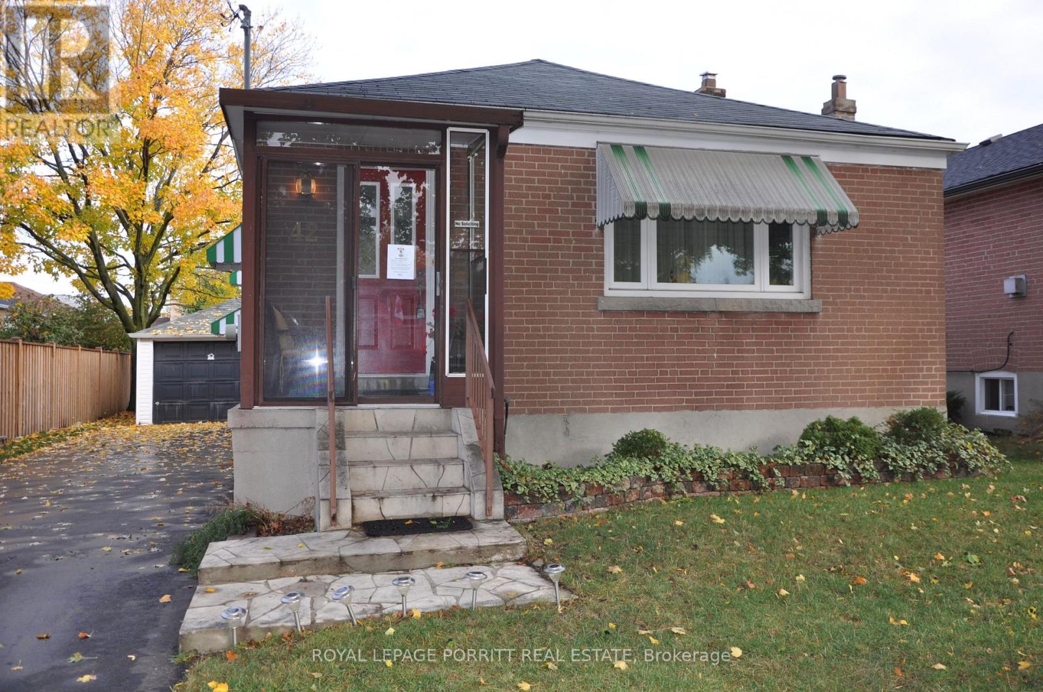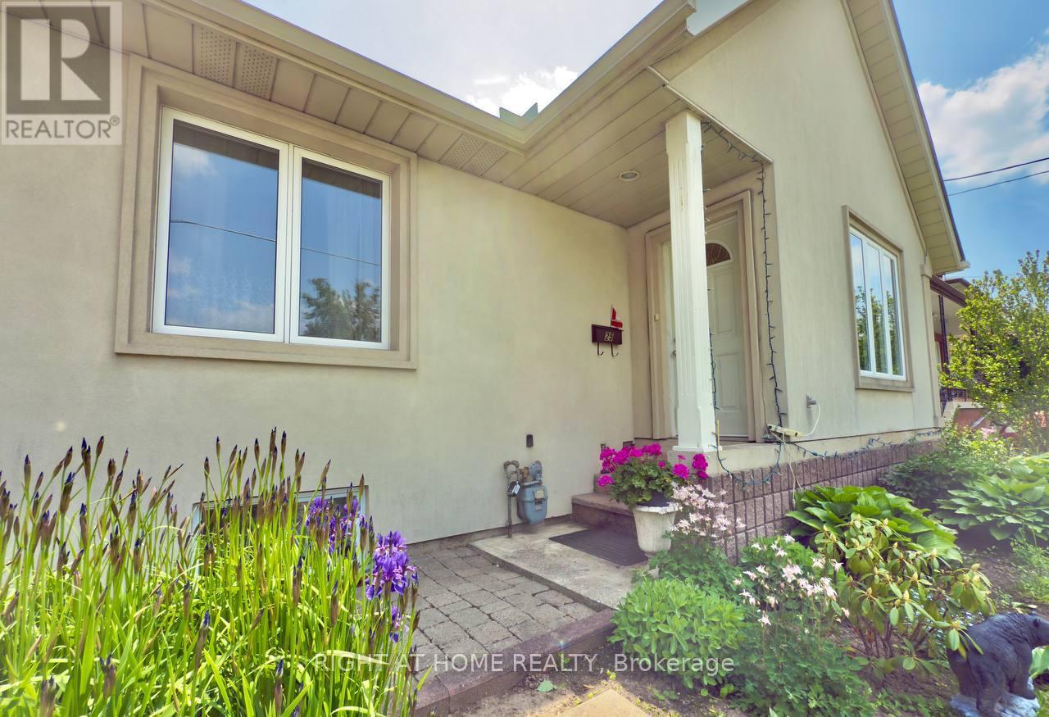Free account required
Unlock the full potential of your property search with a free account! Here's what you'll gain immediate access to:
- Exclusive Access to Every Listing
- Personalized Search Experience
- Favorite Properties at Your Fingertips
- Stay Ahead with Email Alerts
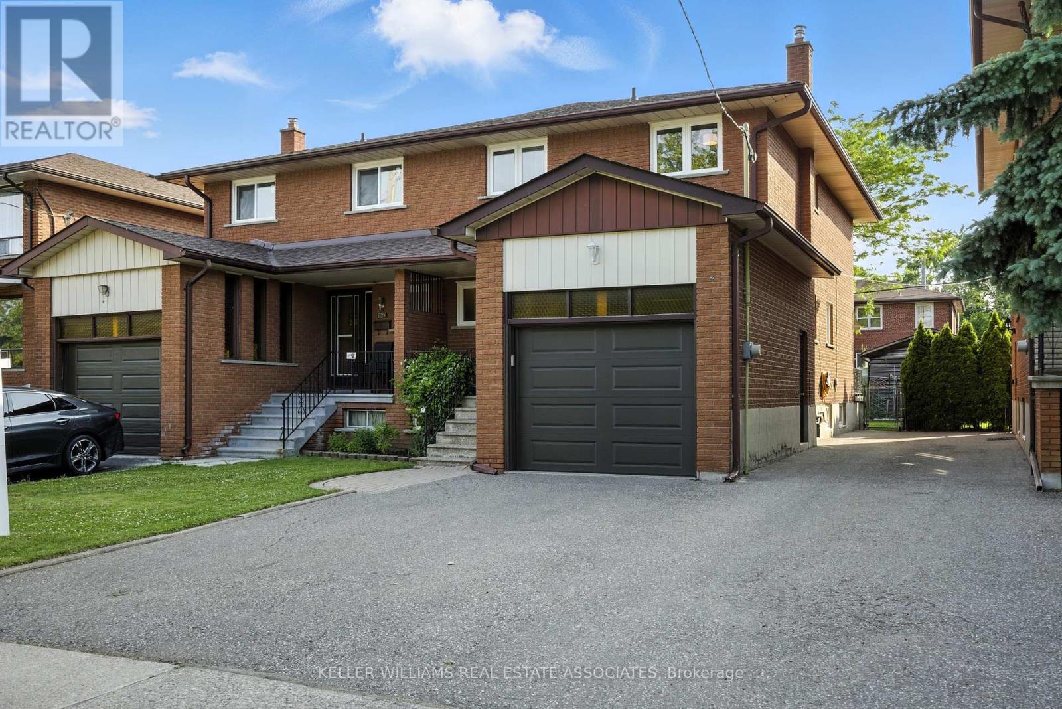
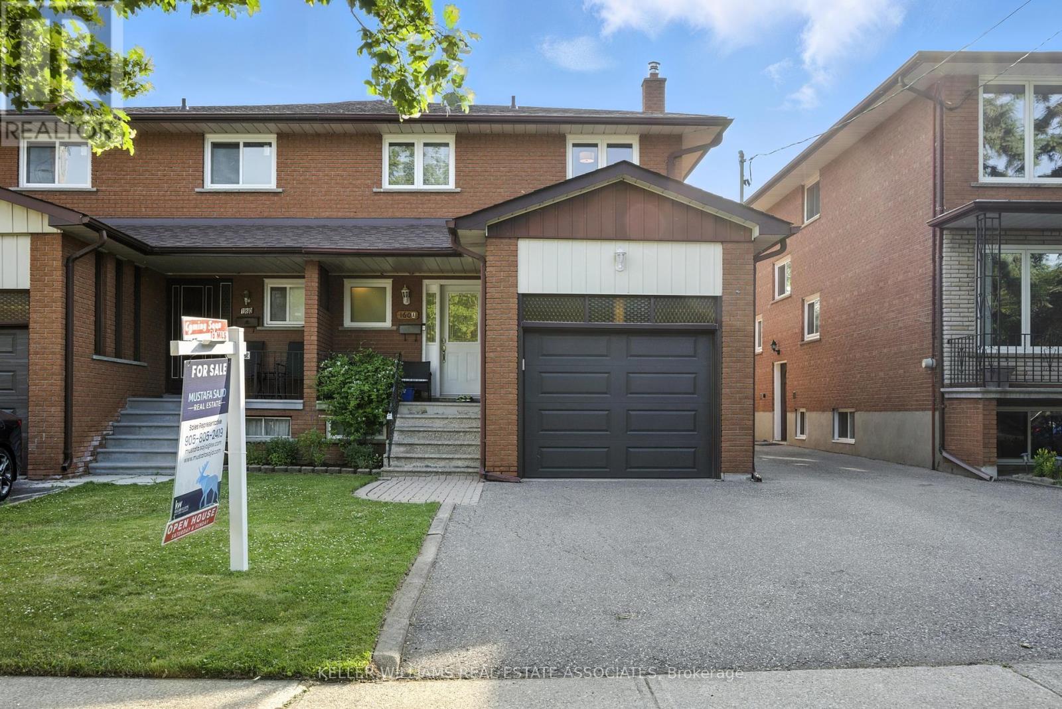
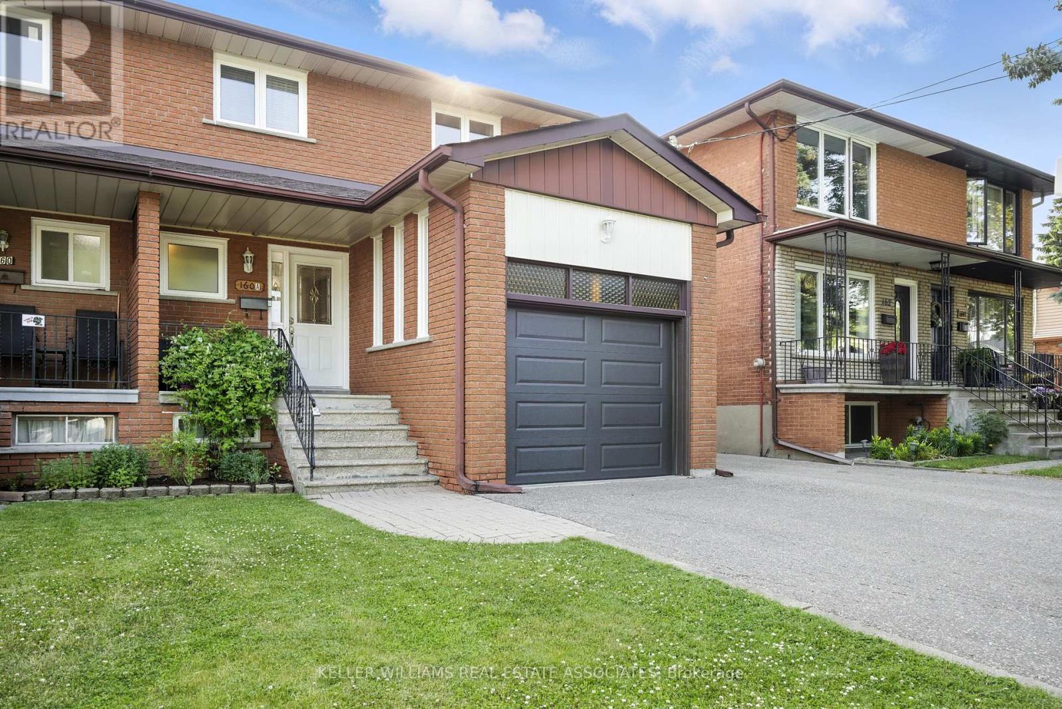
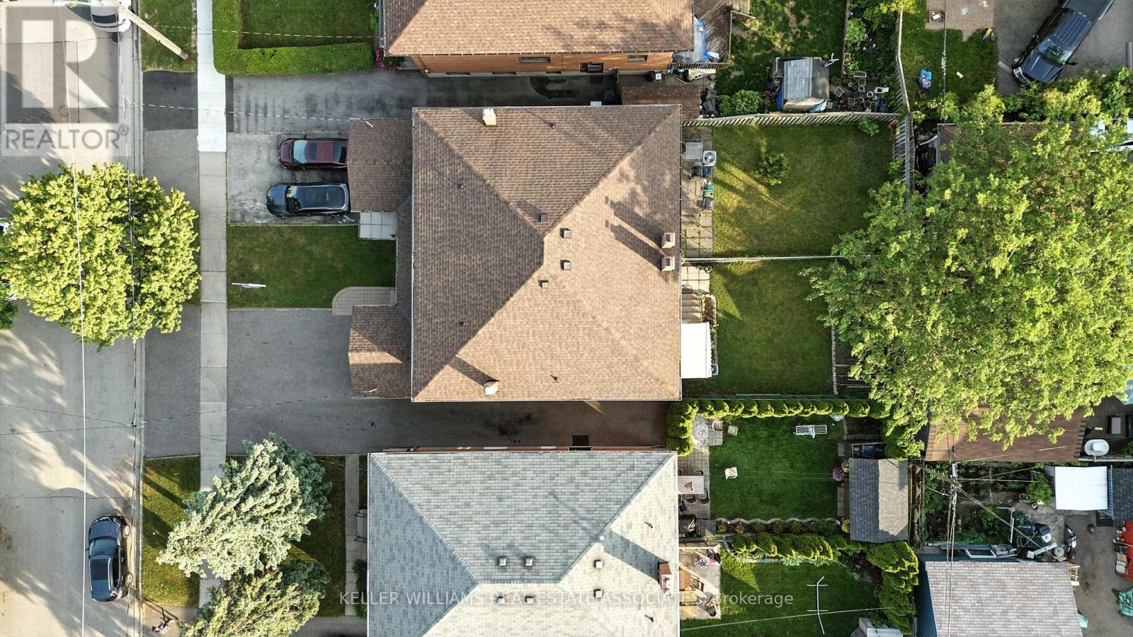
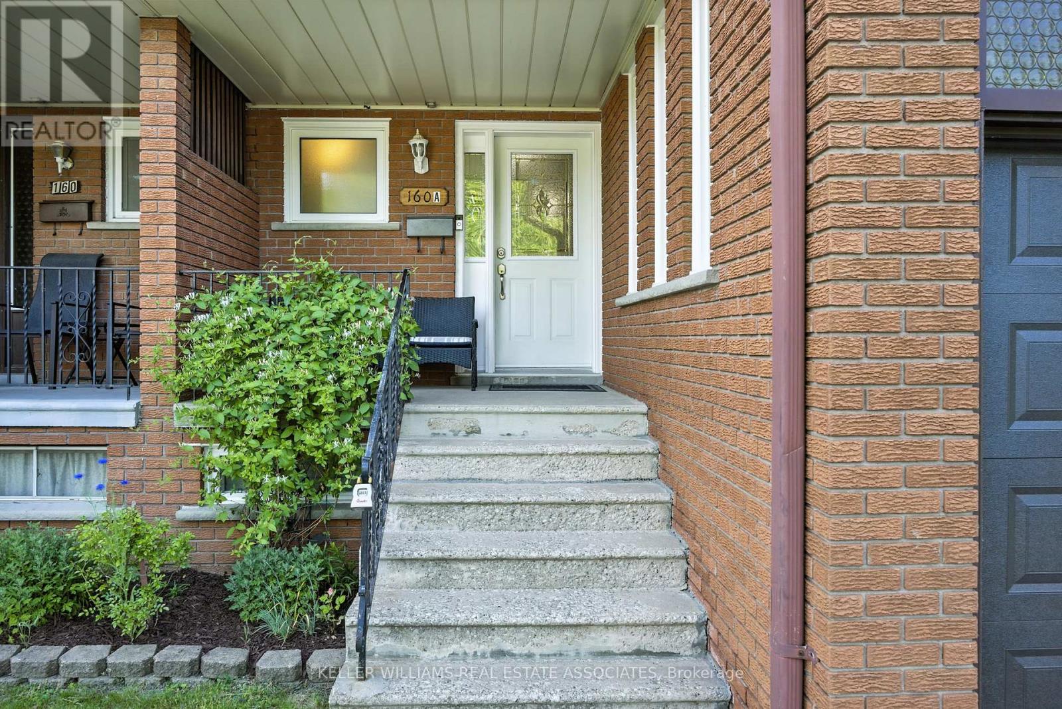
$1,199,000
A - 160 SHELDON AVENUE
Toronto, Ontario, Ontario, M8W4L6
MLS® Number: W12228248
Property description
Welcome to this lovingly maintained 4-bedroom, 3-bathroom family home, cherished by the same owners for over 40 years! This freshly painted gem offers a warm and inviting atmosphere with thoughtful updates throughout, including a new roof (2024),, renovated kitchen (2018), newer windows (2016), an updated garage door & so much more. The finished basement, complete with a separate entrance and kitchenette, provides fantastic income potential or space for extended family. Nestled on a quiet, charming street with a park just steps away, this home boasts a beautifully cared-for vegetable garden and true pride of ownership. Conveniently located close to the QEW, 427 and the Gardner Expressway with bus routes to Kipling and Islington stations, and just minutes to Long Branch GO Station. Enjoy easy access to great shopping, dining, and amenities. A wonderful opportunity to own a truly loved home in a fantastic neighborhood, don't miss it!
Building information
Type
*****
Appliances
*****
Basement Development
*****
Basement Features
*****
Basement Type
*****
Construction Style Attachment
*****
Cooling Type
*****
Exterior Finish
*****
Fireplace Present
*****
Flooring Type
*****
Foundation Type
*****
Half Bath Total
*****
Heating Fuel
*****
Heating Type
*****
Size Interior
*****
Stories Total
*****
Utility Water
*****
Land information
Sewer
*****
Size Depth
*****
Size Frontage
*****
Size Irregular
*****
Size Total
*****
Rooms
Main level
Bedroom 3
*****
Eating area
*****
Kitchen
*****
Dining room
*****
Living room
*****
Basement
Kitchen
*****
Recreational, Games room
*****
Dining room
*****
Second level
Bedroom 4
*****
Bedroom 2
*****
Primary Bedroom
*****
Courtesy of Royal Lepage Real Estate Associates
Book a Showing for this property
Please note that filling out this form you'll be registered and your phone number without the +1 part will be used as a password.
