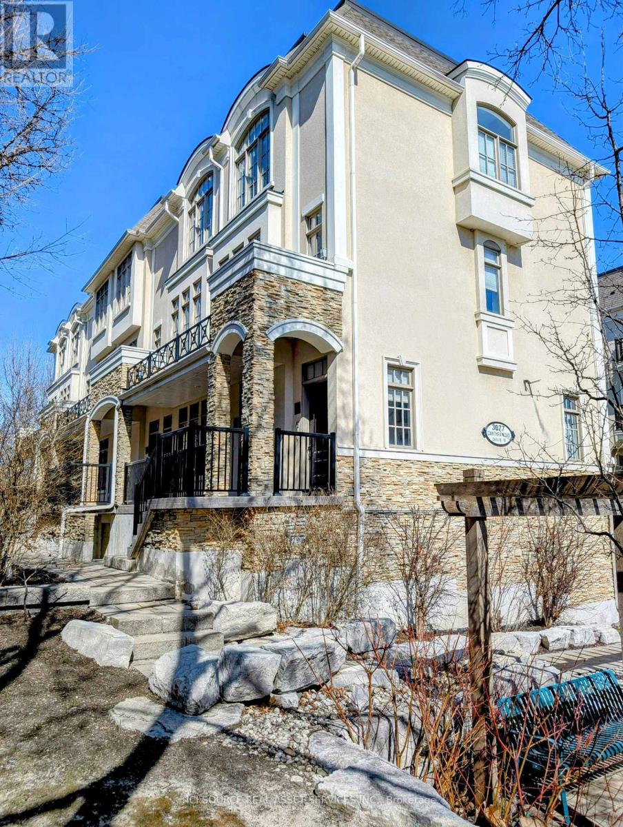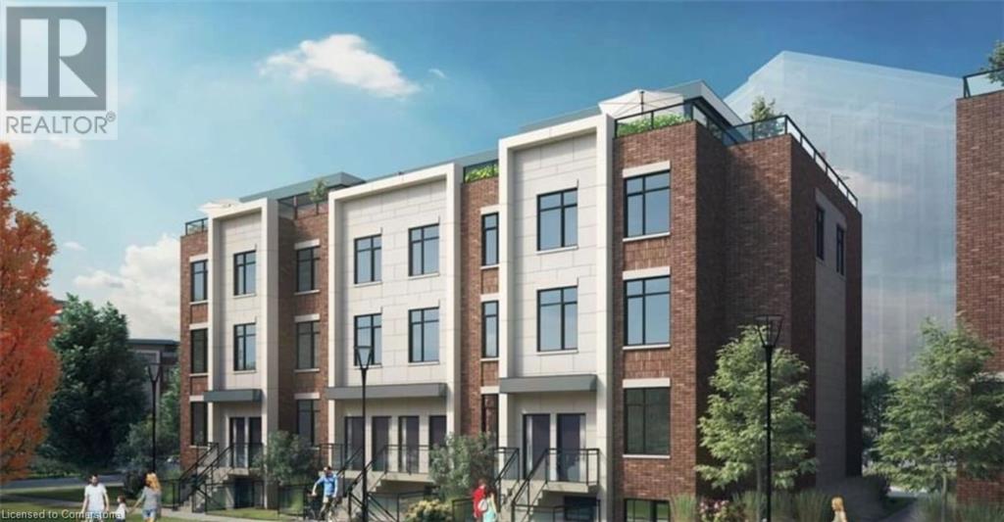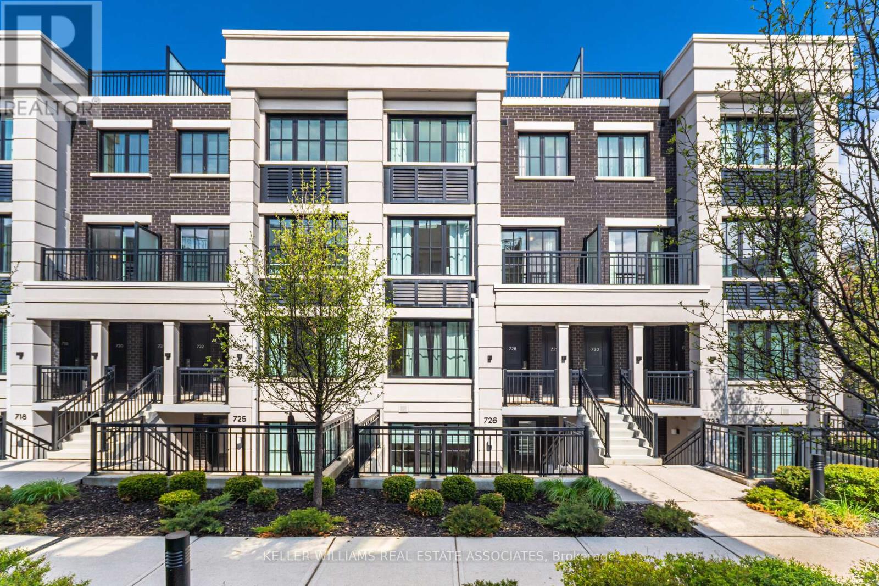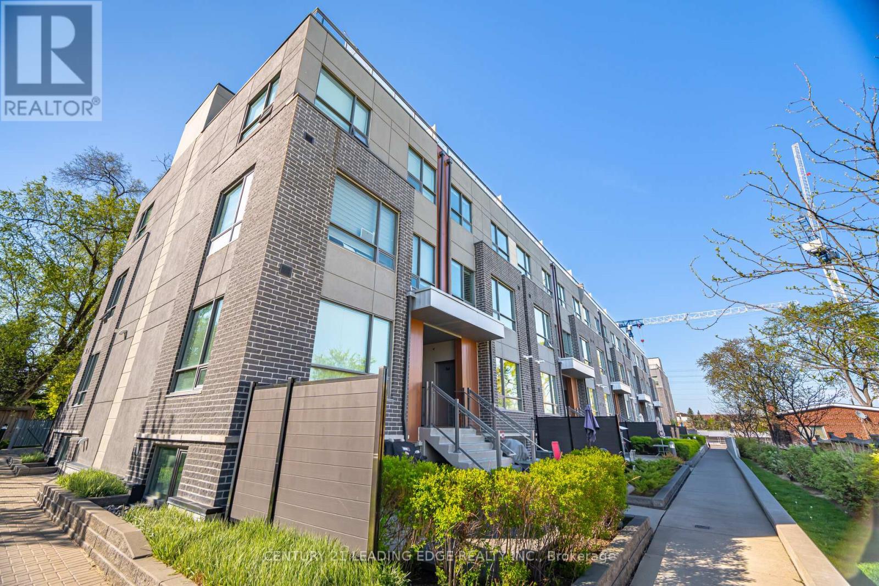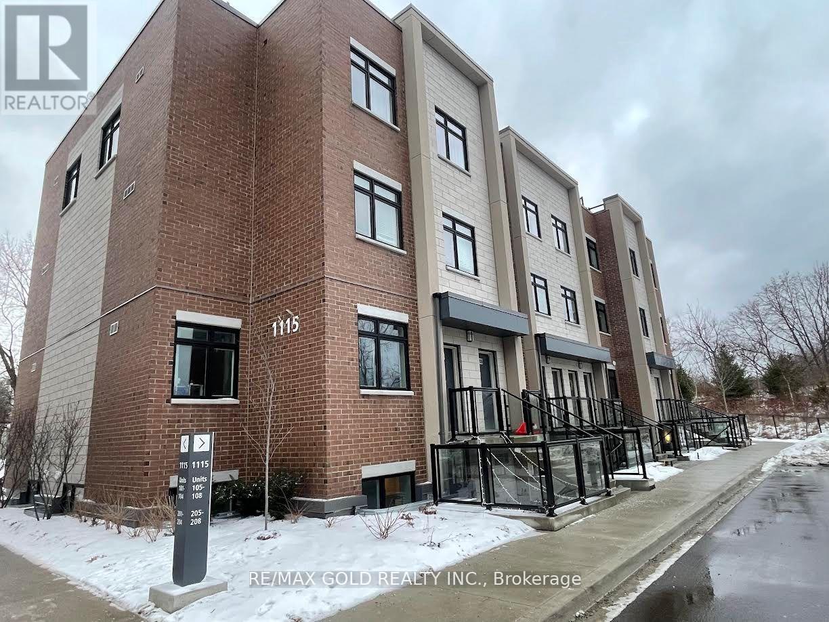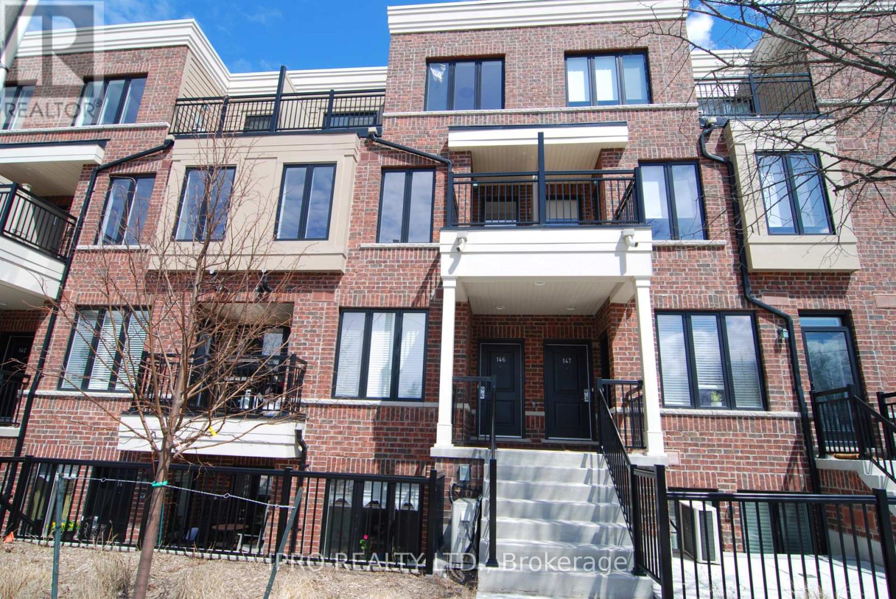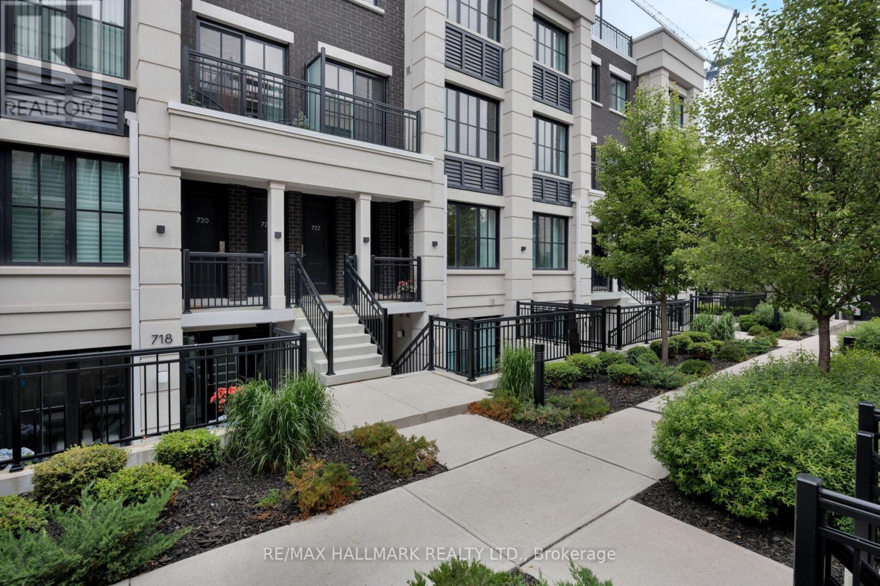Free account required
Unlock the full potential of your property search with a free account! Here's what you'll gain immediate access to:
- Exclusive Access to Every Listing
- Personalized Search Experience
- Favorite Properties at Your Fingertips
- Stay Ahead with Email Alerts





$749,000
206 - 760 LAKESHORE ROAD E
Mississauga, Ontario, Ontario, L5E1C7
MLS® Number: W12226166
Property description
Exquisitely designed by renowned designer Regina Sturrock, this sophisticated 1,241 sq ft residence is nestled in Mississaugas highly coveted Lakeview communityjust moments from the tranquil shores of Lake Ontario. Offering 2 bedrooms, 1.5 bathrooms, and a private 1-car garage, this elegant home also boasts a generous 15' x 19' terraceperfect for alfresco entertaining or quiet relaxation. The thoughtfully curated open-concept floor plan seamlessly combines form and function, anchored by a striking custom kitchen featuring a blend of high-gloss and satin cabinetry, quartz countertops, and a fantastic peninsula artfully dressed in matte-finished quartz. Located in a vibrant and evolving neighbourhood, Lakeview is celebrated for its scenic waterfront trails, revitalized parks, and proximity to the upcoming Lakeview Village. Enjoy access to beautiful green spaces like Marie Curtis Park & Douglas Kennedy Park, the nearby Toronto Golf Club, trendy cafés, and convenient commuter routes including the QEW and Long Branch GO. This is elevated urban living with a connection to nature and a strong sense of community.
Building information
Type
*****
Age
*****
Appliances
*****
Cooling Type
*****
Exterior Finish
*****
Half Bath Total
*****
Heating Fuel
*****
Heating Type
*****
Size Interior
*****
Stories Total
*****
Land information
Amenities
*****
Rooms
Main level
Bathroom
*****
Kitchen
*****
Living room
*****
Third level
Bathroom
*****
Bedroom 2
*****
Primary Bedroom
*****
Courtesy of RE/MAX ESCARPMENT REALTY INC.
Book a Showing for this property
Please note that filling out this form you'll be registered and your phone number without the +1 part will be used as a password.

