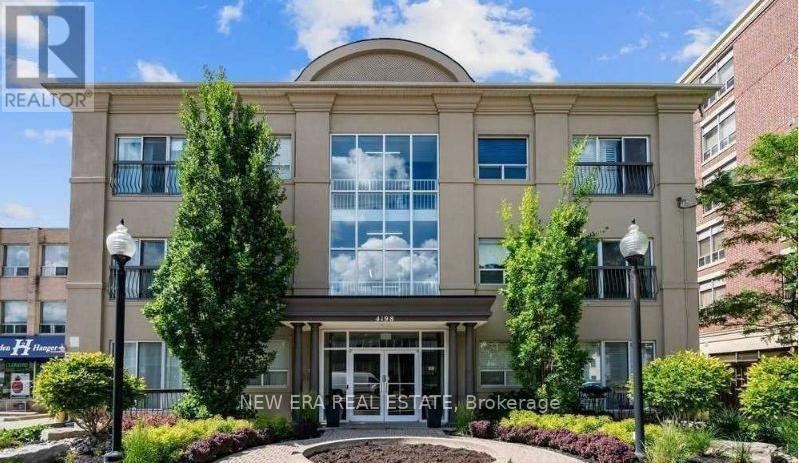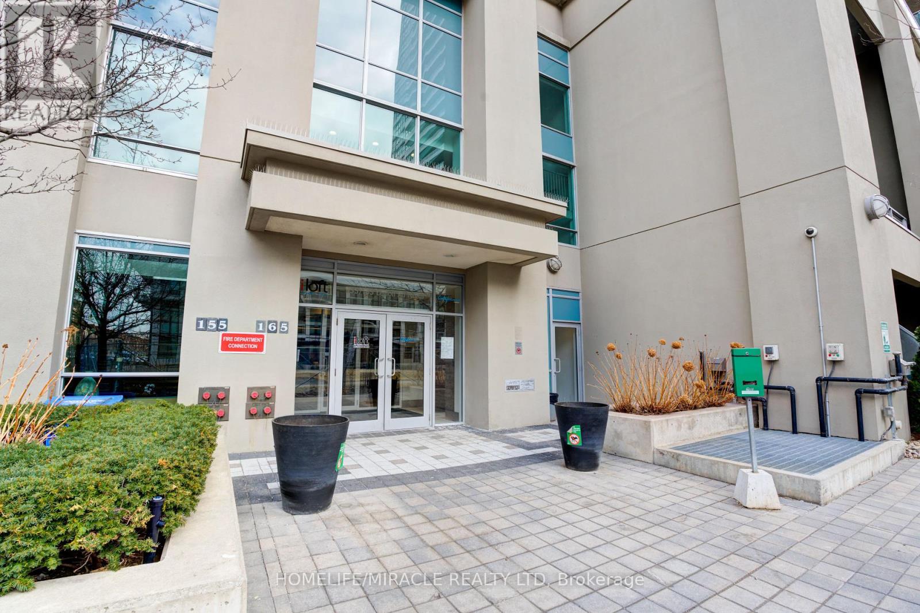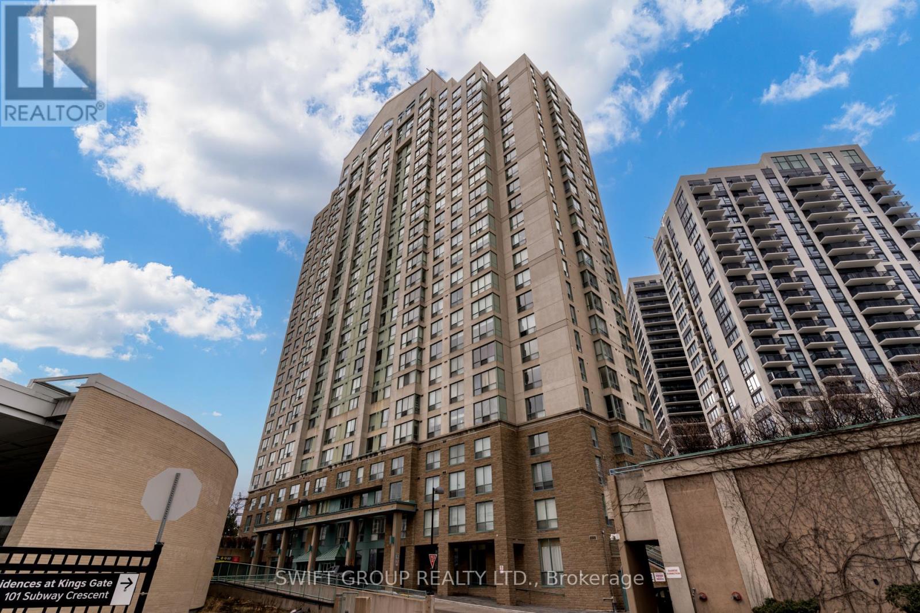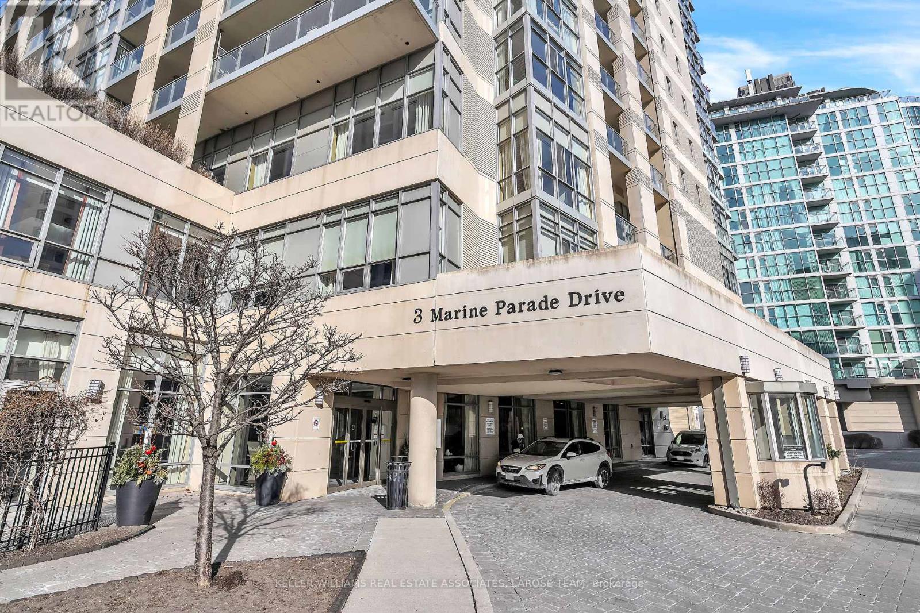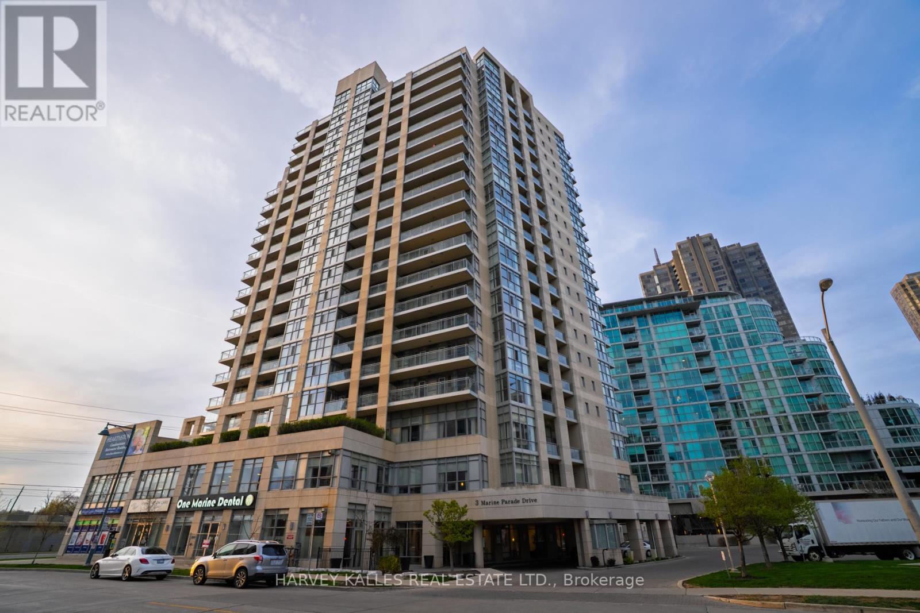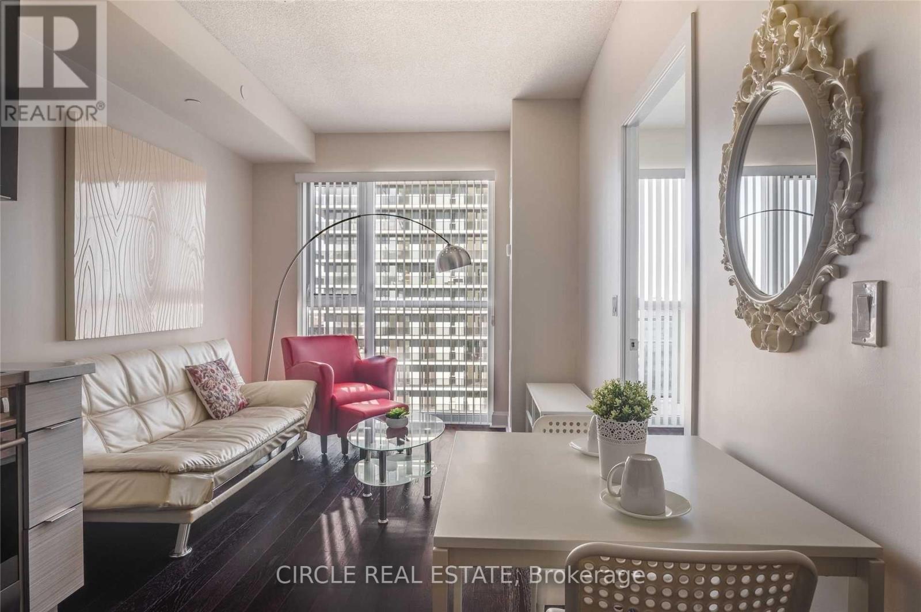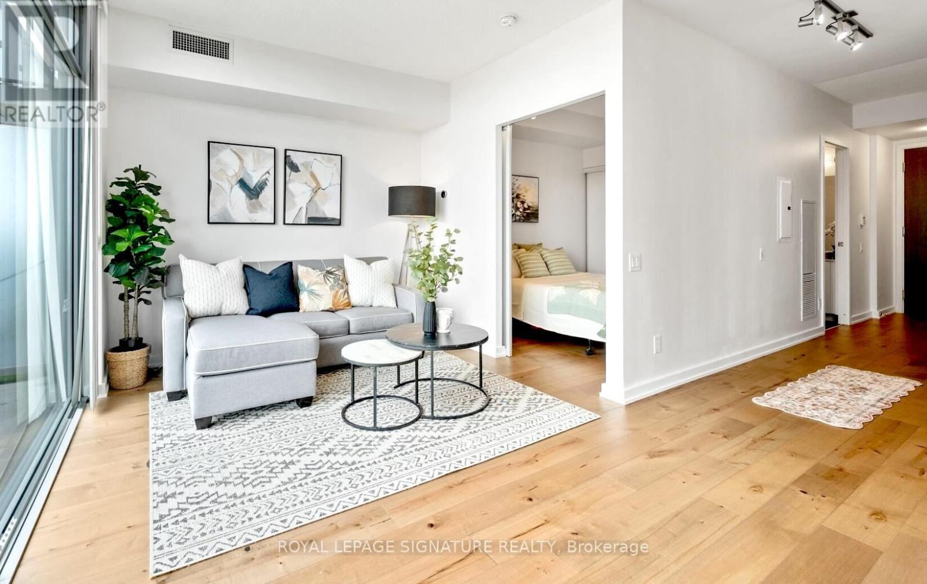Free account required
Unlock the full potential of your property search with a free account! Here's what you'll gain immediate access to:
- Exclusive Access to Every Listing
- Personalized Search Experience
- Favorite Properties at Your Fingertips
- Stay Ahead with Email Alerts
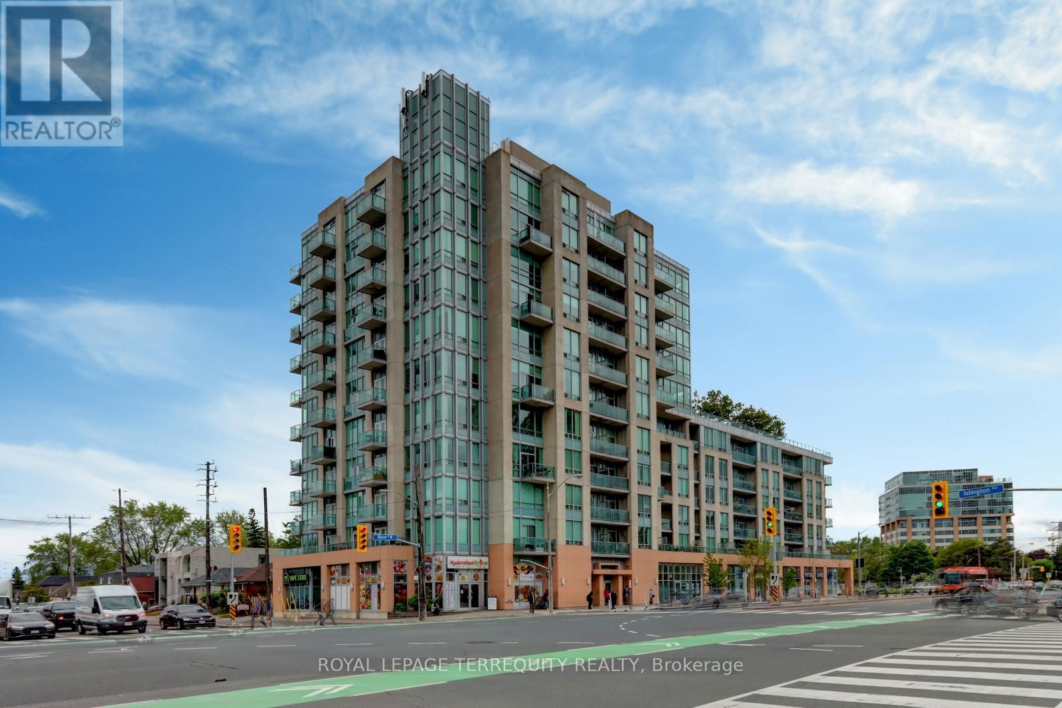
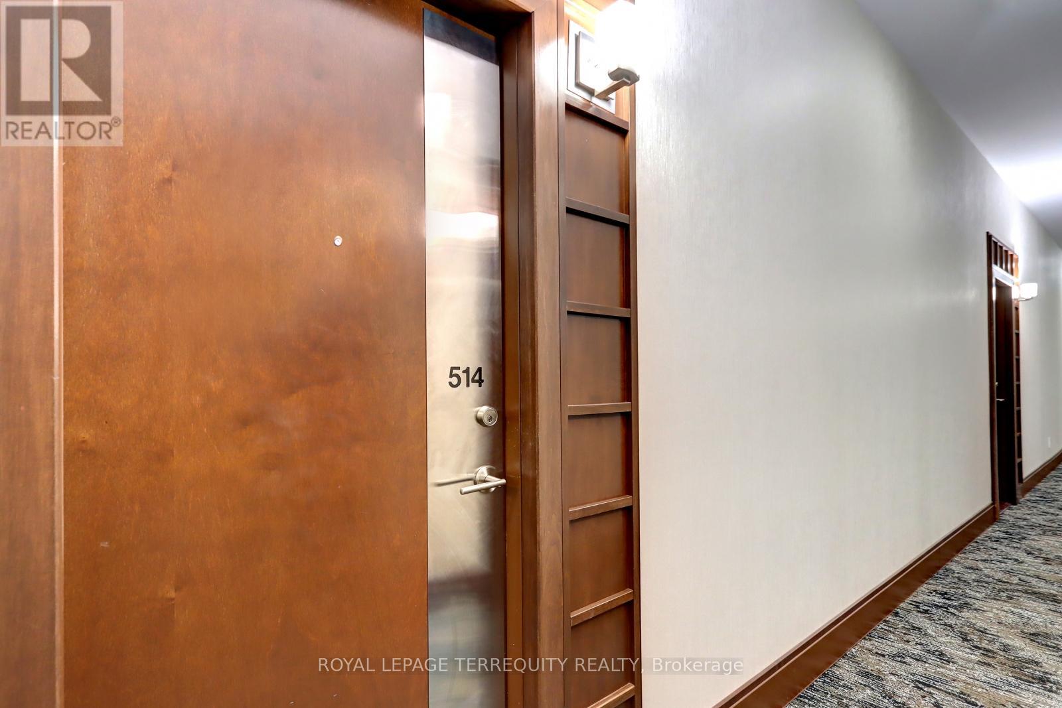
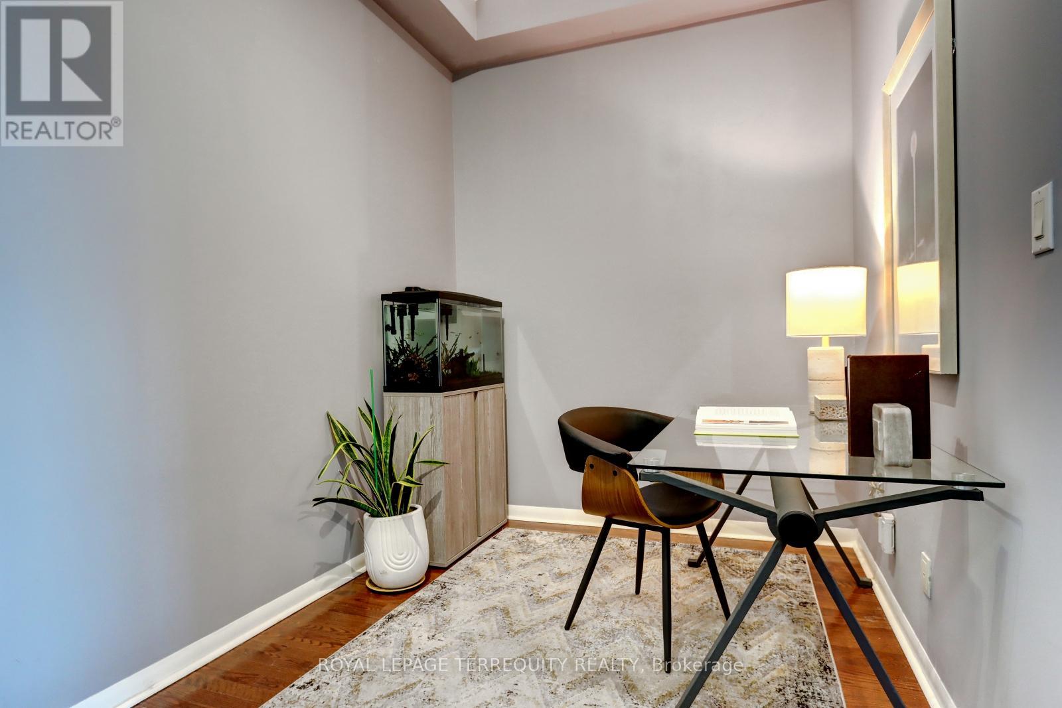
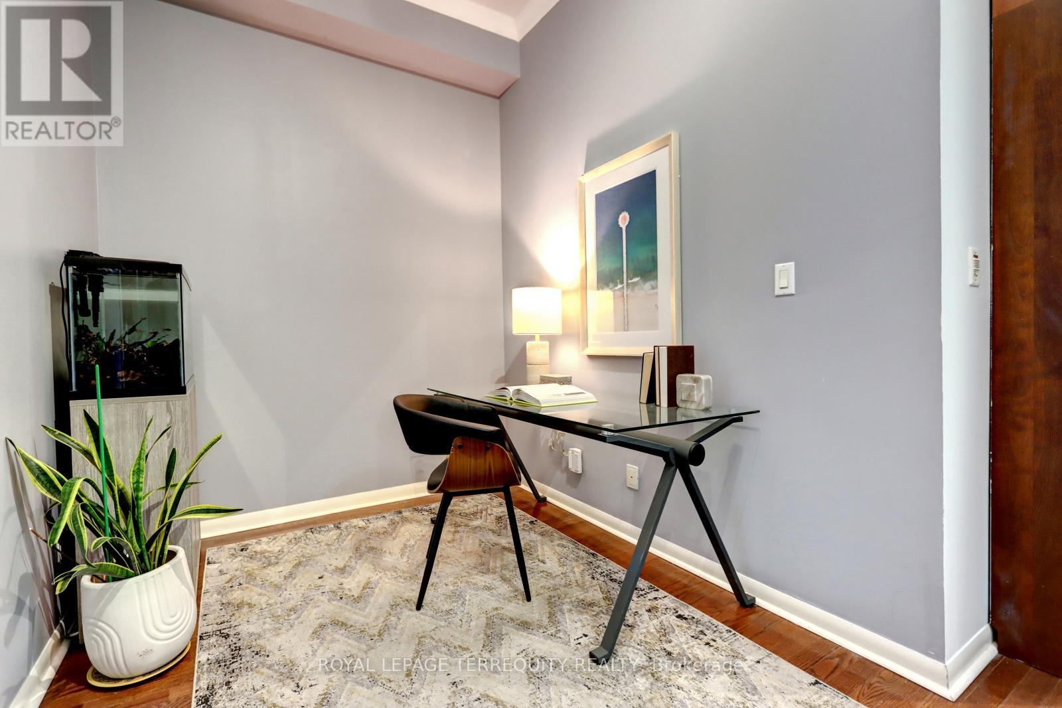
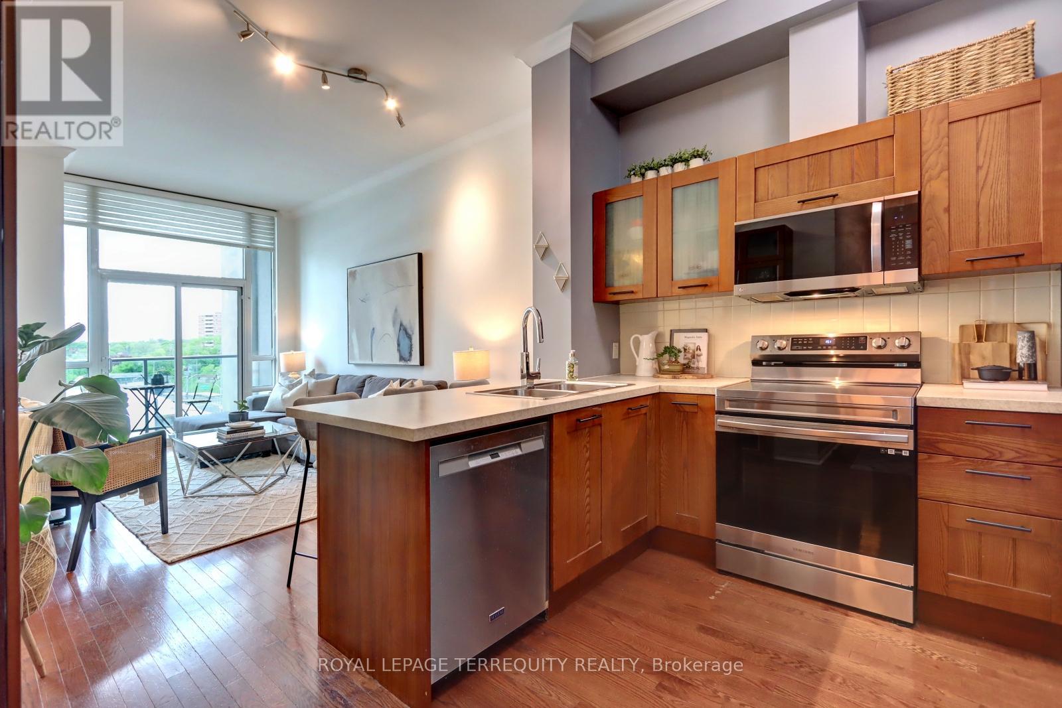
$399,900
514 - 3391 BLOOR STREET W
Toronto, Ontario, Ontario, M8X1G3
MLS® Number: W12225456
Property description
Welcome to the Kingswood on Bloor, where stylish urban living meets unbeatable convenience - just steps from Islington Station, trendy cafes, and popular restaurants. This bright and spacious 1-bedroom plus den condo offers an exceptional layout, featuring elegant hardwood floors throughout, soaring 9 foot ceilings, and floor to ceiling windows that fill the space with natural light. The modern open-concept kitchen is equipped with sleek stainless steel appliances and a functional breakfast bar, seamlessly connecting to the living and dining areas. Step out onto your private balcony and take in the energy and charm of Bloor street. The large bedroom comfortably fits a king-sized bed, while the sizeable den provides the perfect space for a home office, study or dining area. A full 4 piece bathroom, in-suite washer & dryer, and thoughtful design make this home truly move-in ready. Additional highlights include an exclusive underground parking space, a private storage locker, and access to premium building amenities such as a concierge, gym, rooftop terrace, party room and more. And maintenance fees conveniently include heat, water, cable TV and high-speed internet. Whether you're a professional, a couple or an investor, this condo offers the ideal combination of space, style and location.
Building information
Type
*****
Amenities
*****
Appliances
*****
Cooling Type
*****
Exterior Finish
*****
Flooring Type
*****
Size Interior
*****
Land information
Rooms
Main level
Eating area
*****
Primary Bedroom
*****
Den
*****
Kitchen
*****
Living room
*****
Eating area
*****
Primary Bedroom
*****
Den
*****
Kitchen
*****
Living room
*****
Courtesy of ROYAL LEPAGE TERREQUITY REALTY
Book a Showing for this property
Please note that filling out this form you'll be registered and your phone number without the +1 part will be used as a password.
