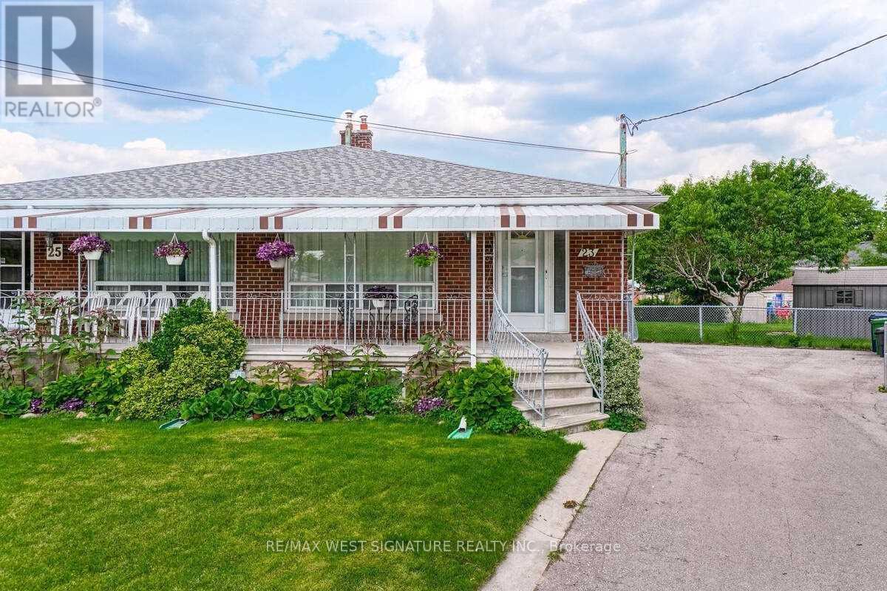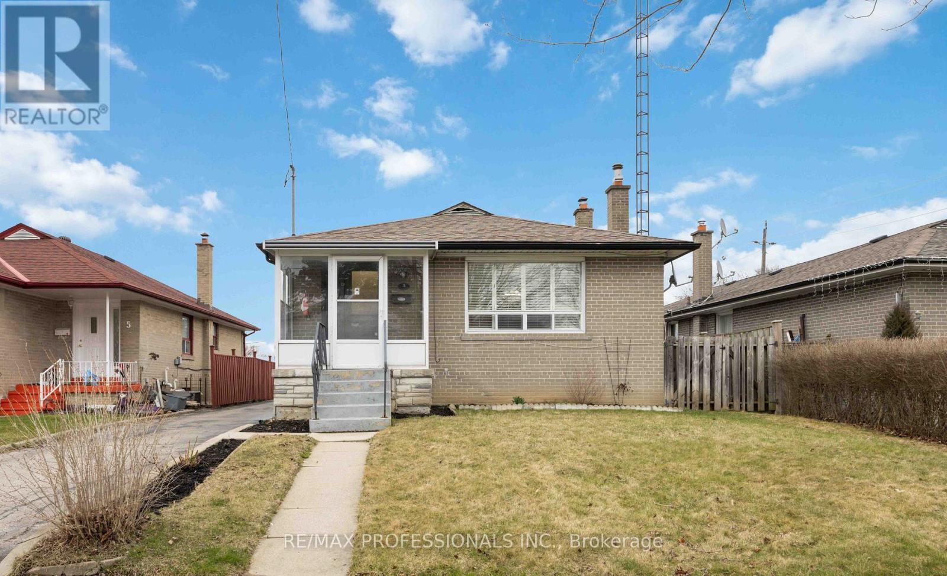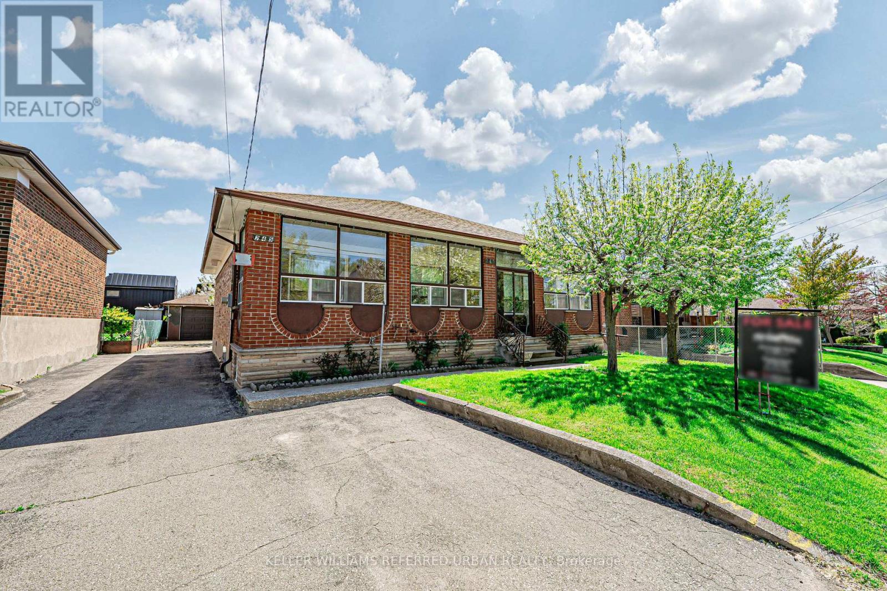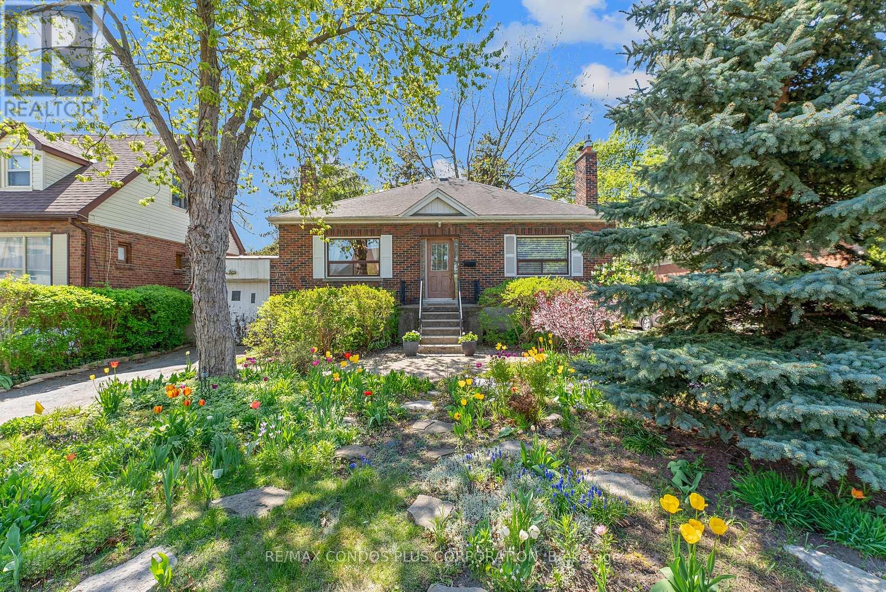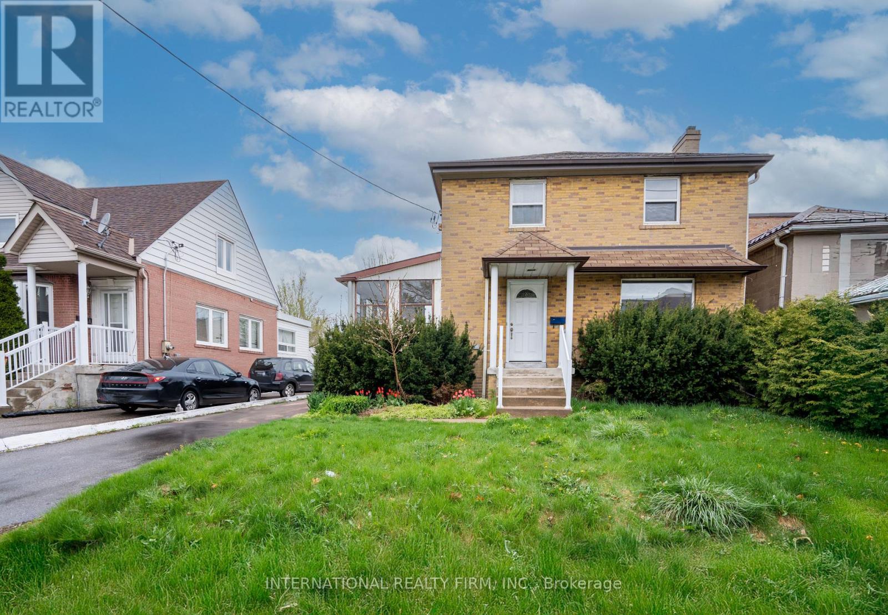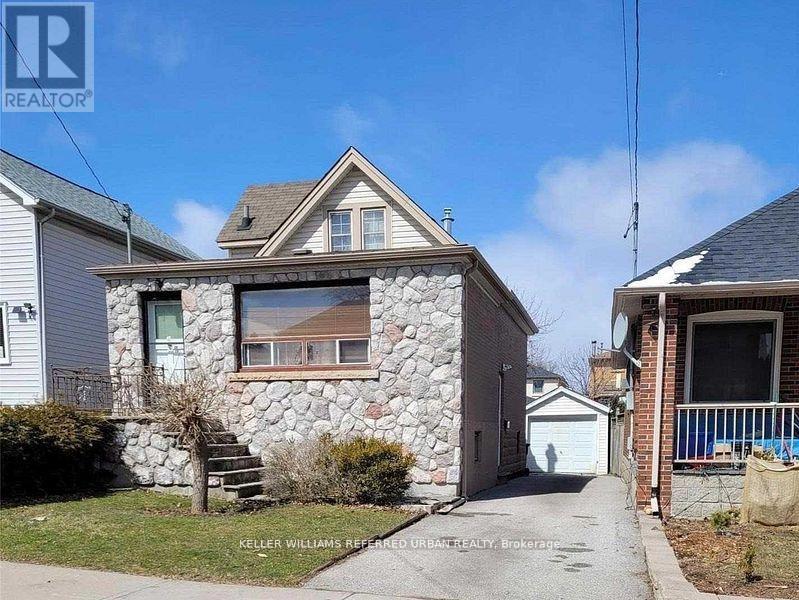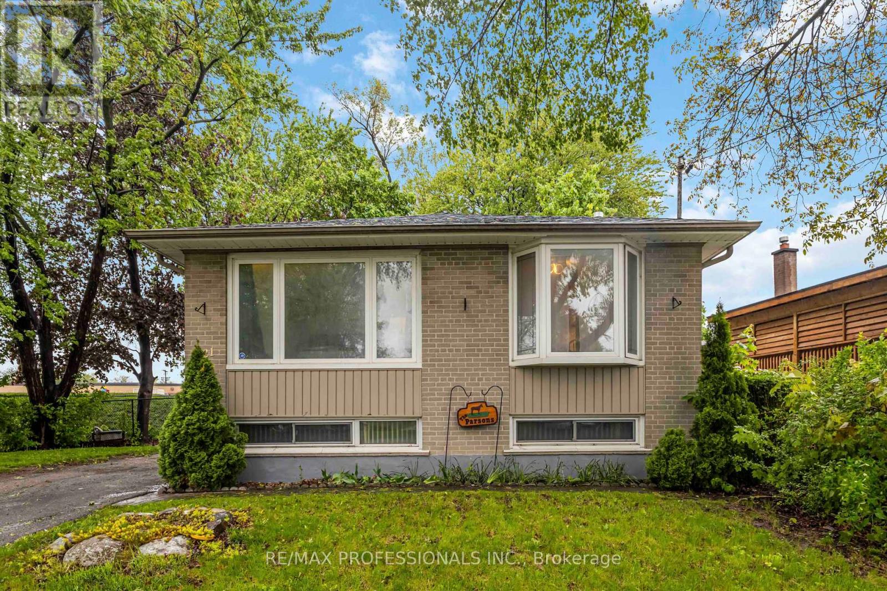Free account required
Unlock the full potential of your property search with a free account! Here's what you'll gain immediate access to:
- Exclusive Access to Every Listing
- Personalized Search Experience
- Favorite Properties at Your Fingertips
- Stay Ahead with Email Alerts
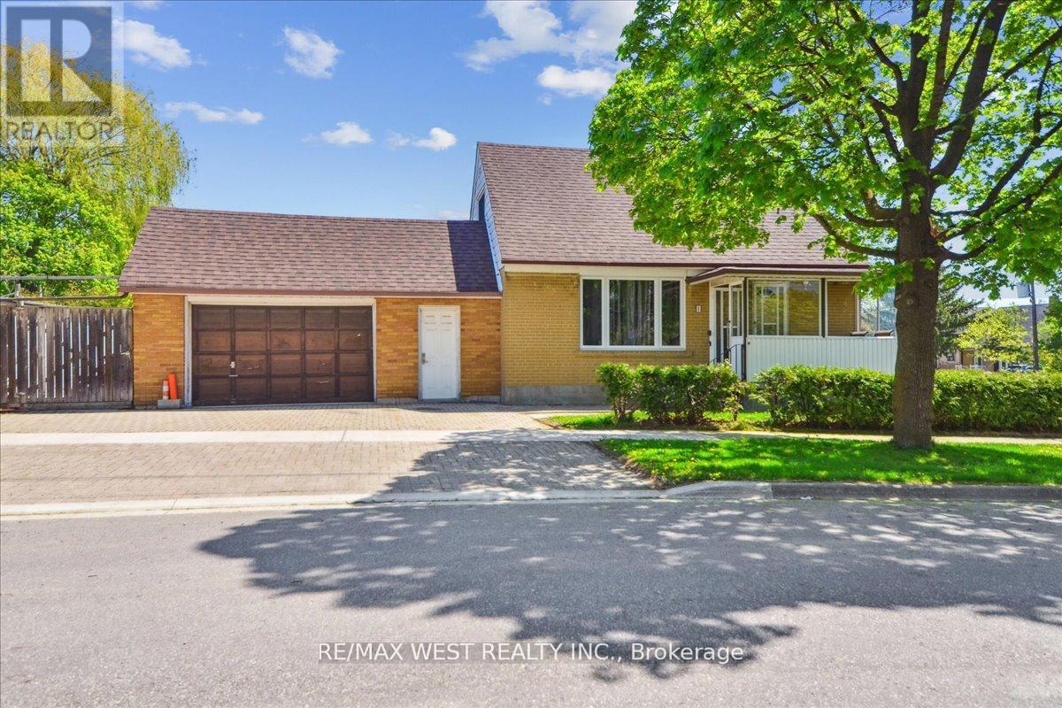
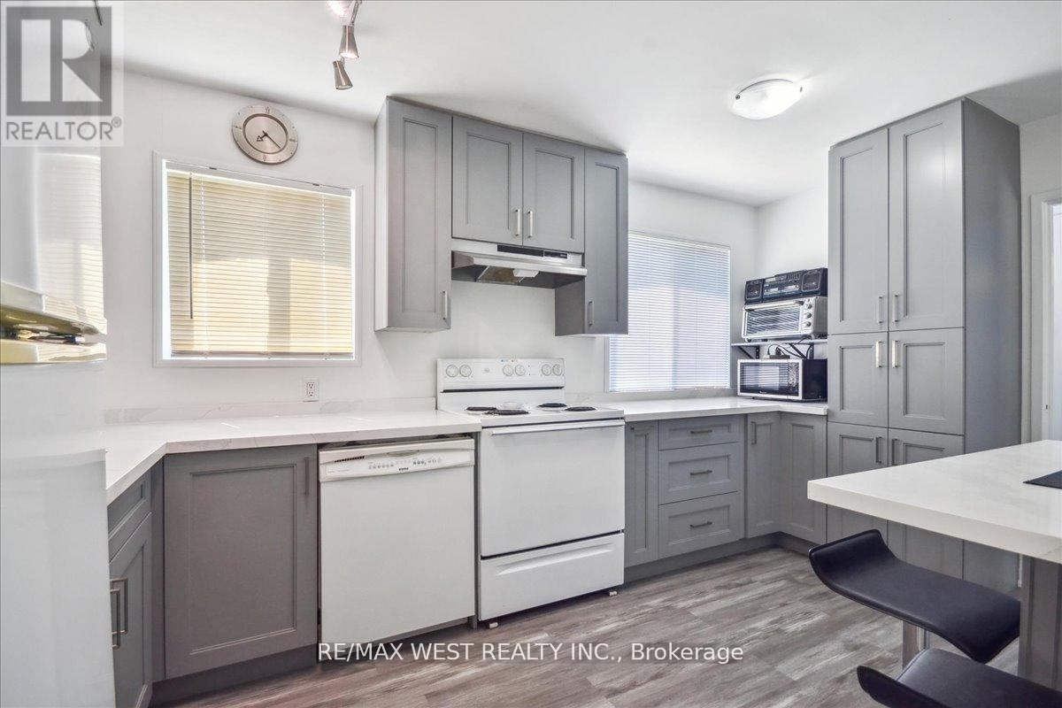
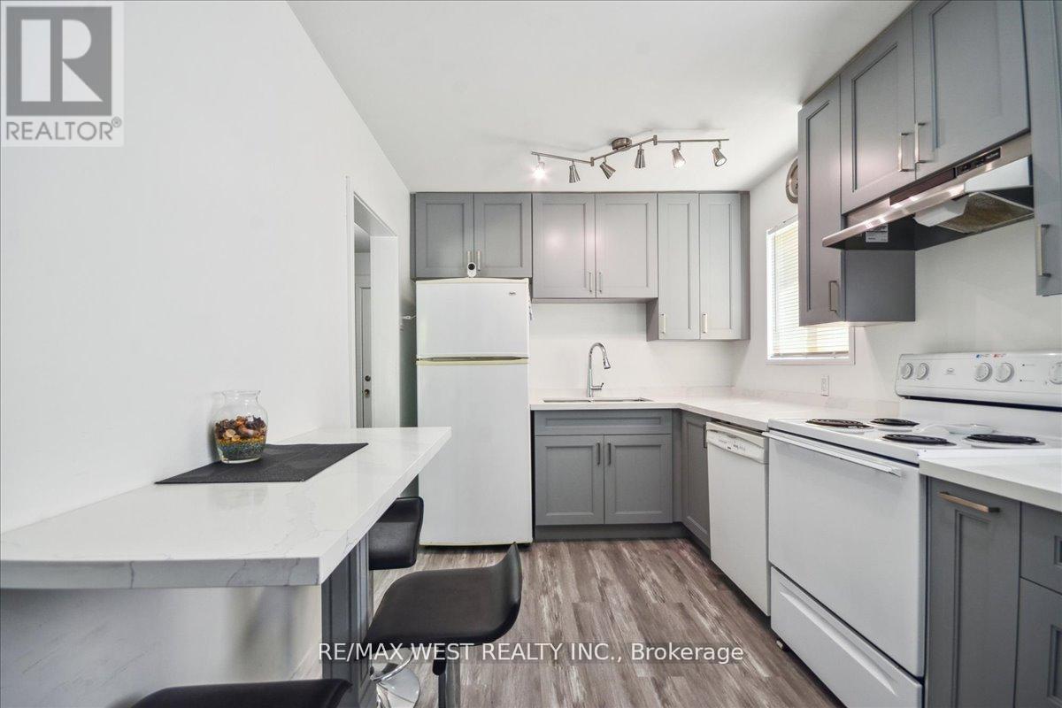
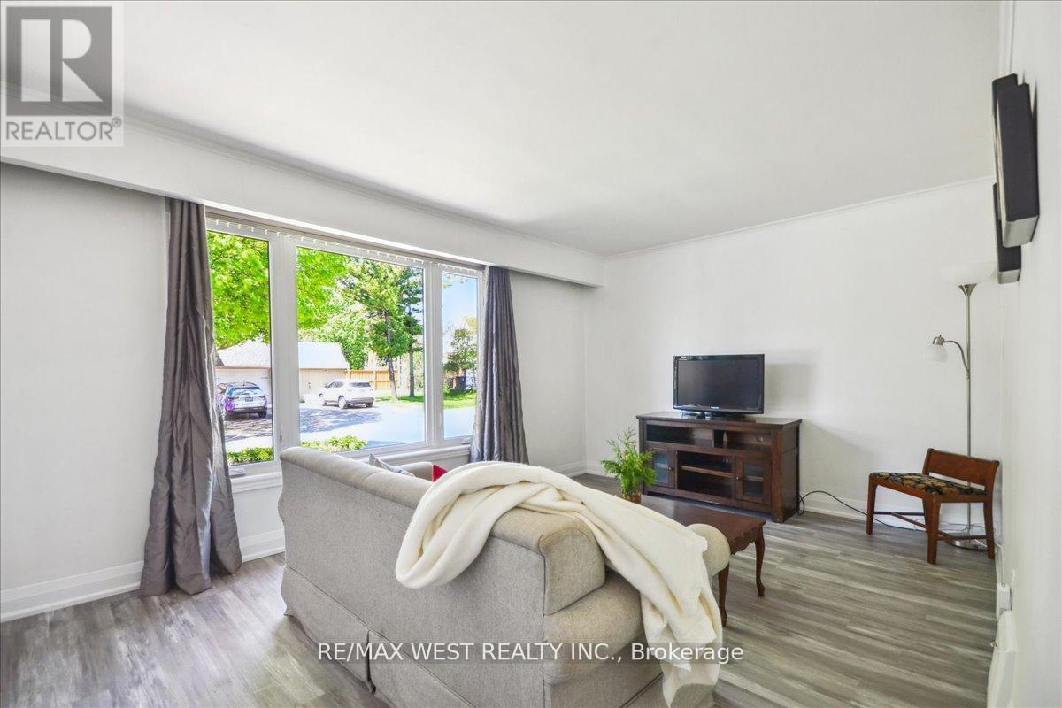
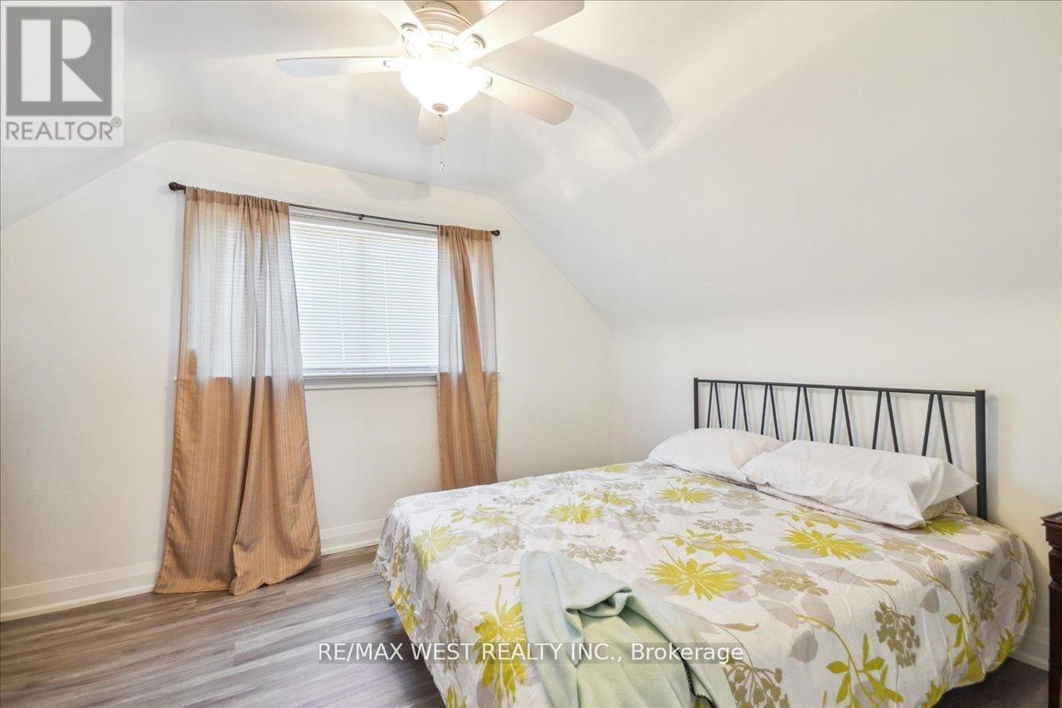
$999,999
1 HUNTSMOOR ROAD
Toronto, Ontario, Ontario, M9W3R4
MLS® Number: W12223053
Property description
Welcome to 1 Huntsmoor Rd, a beautifully renovated home that's perfectly situated on a 42x125 ft corner lot located in a desirable & super convenient neighborhood! This property features a full top-to-bottom renovation that blends modern design with everyday comfort and is suitable for a multitude of buyers including first-time buyers looking for a turn-key property, investors looking for an ideal location with development potential, or downsizers looking for a main floor bedroom and bathroom...this home truly checks all the boxes. Inside on the main floor, you'll find a bright, modern layout with stylish finishes throughout including a large living room, a completely renovated kitchen with quartz countertops, ample storage and sun-filled windows plus a generous primary bedroom and renovated 4pc bathroom. The upper level features two additional bedrooms both with closets and windows and the home is outfitted with new baseboards & trim, water-resistant luxury vinyl flooring and freshly painted. Outside you can enjoy the benefits of a double car garage with loft space, large storage shed and a fully fenced yard with endless potential for gardening, relaxing or play space. Great future development potential with this multi-permitted use property including duplex, triplex, lane-way house or garden suite. Located close to major Highways, shopping, Costco, Schools, Transit and other Amenities.
Building information
Type
*****
Appliances
*****
Basement Development
*****
Basement Type
*****
Construction Style Attachment
*****
Cooling Type
*****
Exterior Finish
*****
Flooring Type
*****
Foundation Type
*****
Heating Fuel
*****
Heating Type
*****
Size Interior
*****
Stories Total
*****
Utility Water
*****
Land information
Amenities
*****
Fence Type
*****
Sewer
*****
Size Depth
*****
Size Frontage
*****
Size Irregular
*****
Size Total
*****
Rooms
Upper Level
Bedroom 3
*****
Bedroom 2
*****
Main level
Primary Bedroom
*****
Kitchen
*****
Living room
*****
Courtesy of RE/MAX WEST REALTY INC.
Book a Showing for this property
Please note that filling out this form you'll be registered and your phone number without the +1 part will be used as a password.

