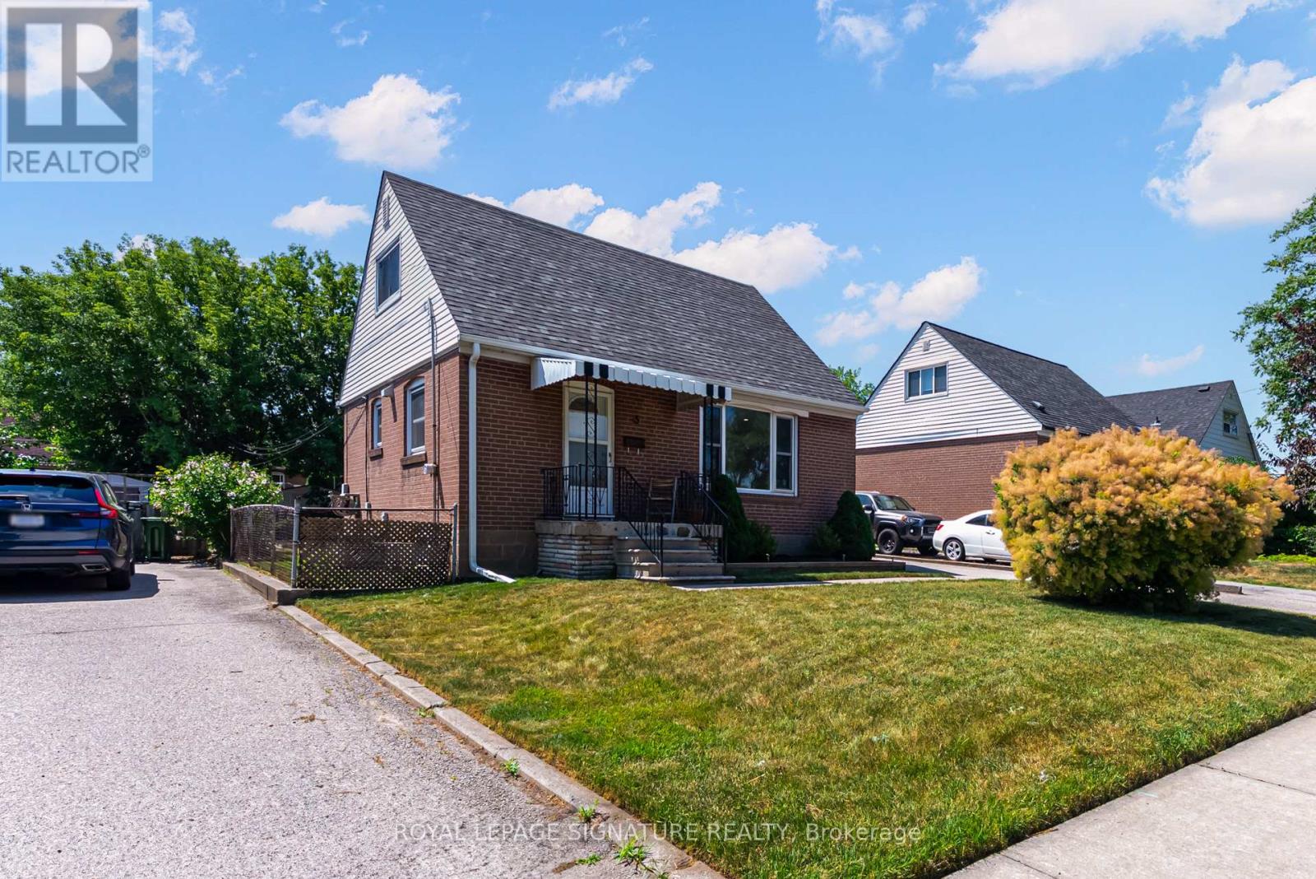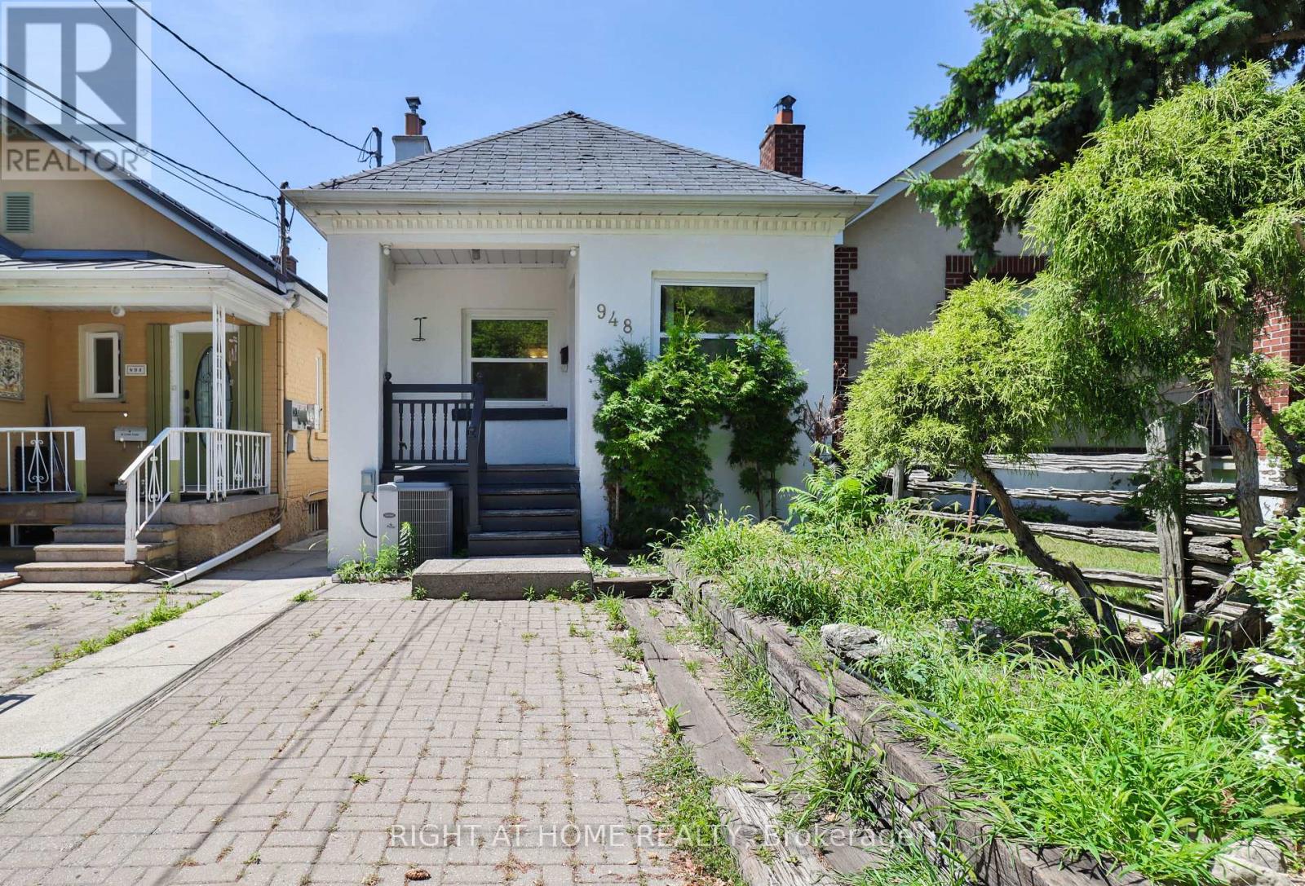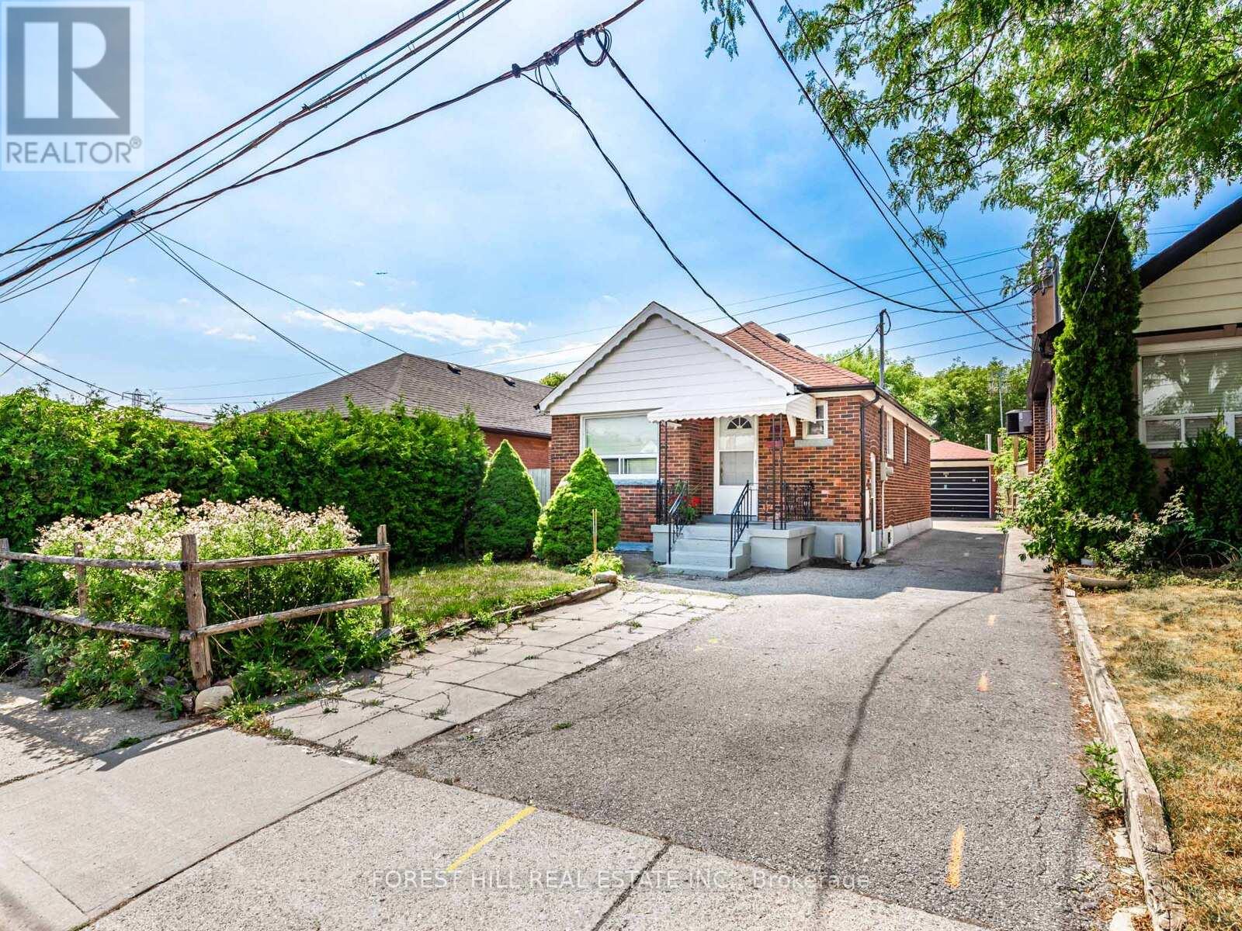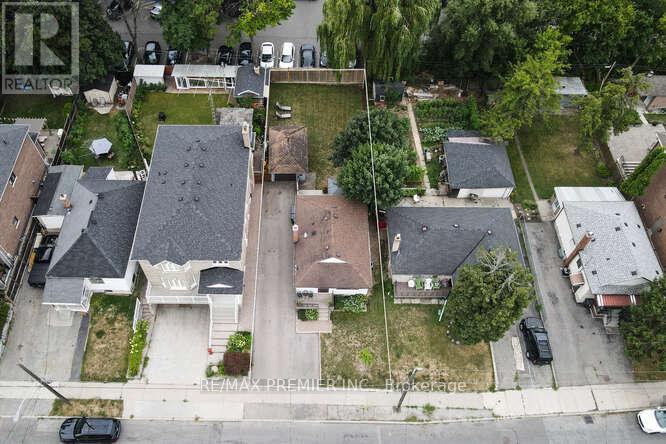Free account required
Unlock the full potential of your property search with a free account! Here's what you'll gain immediate access to:
- Exclusive Access to Every Listing
- Personalized Search Experience
- Favorite Properties at Your Fingertips
- Stay Ahead with Email Alerts

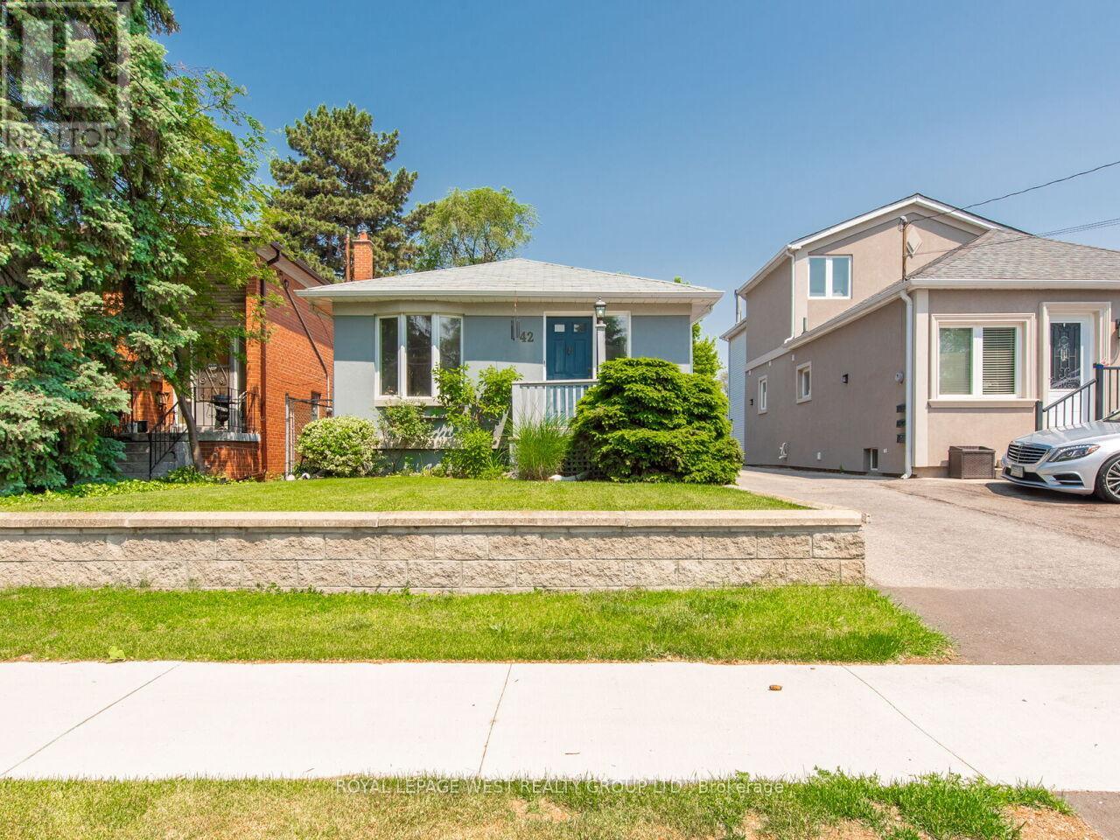
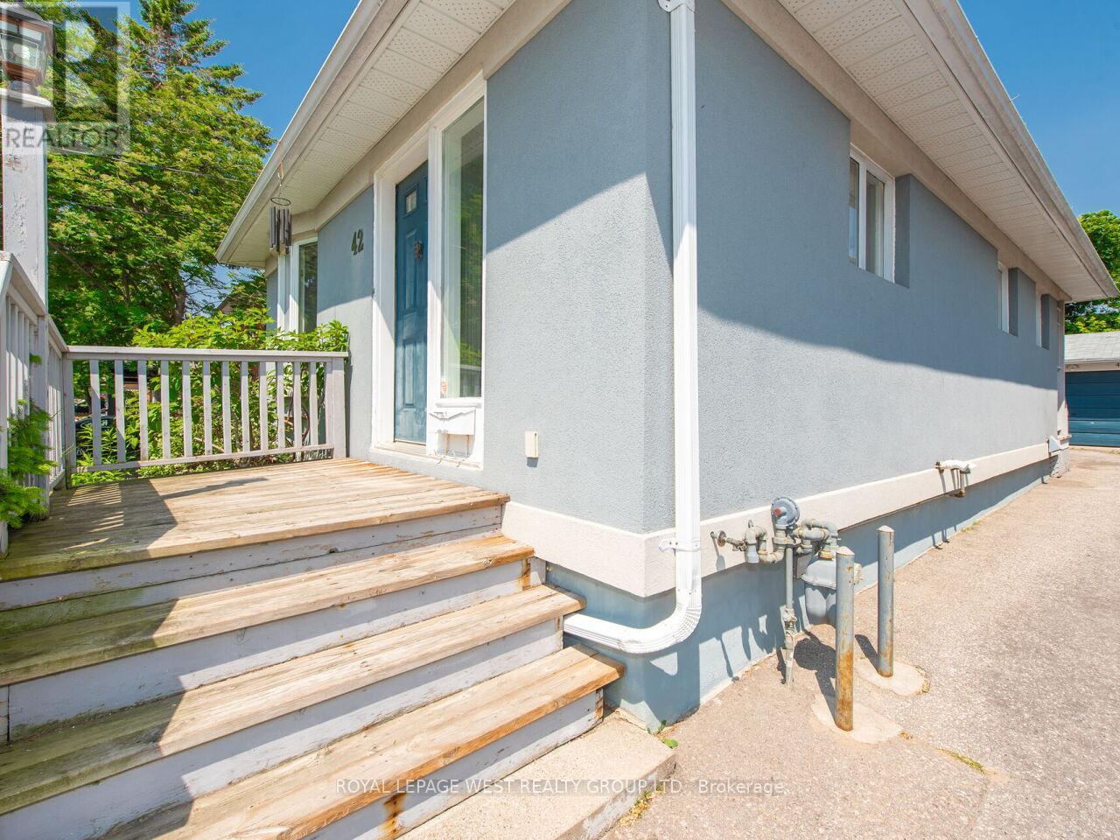
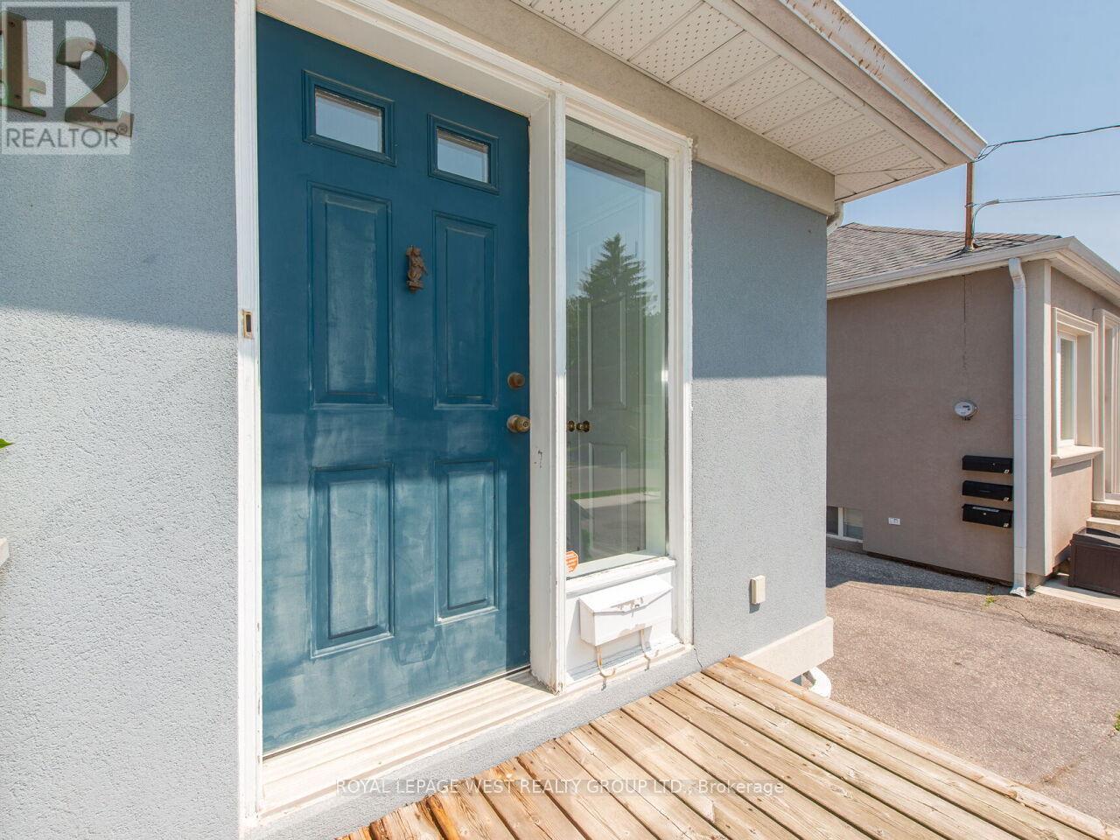
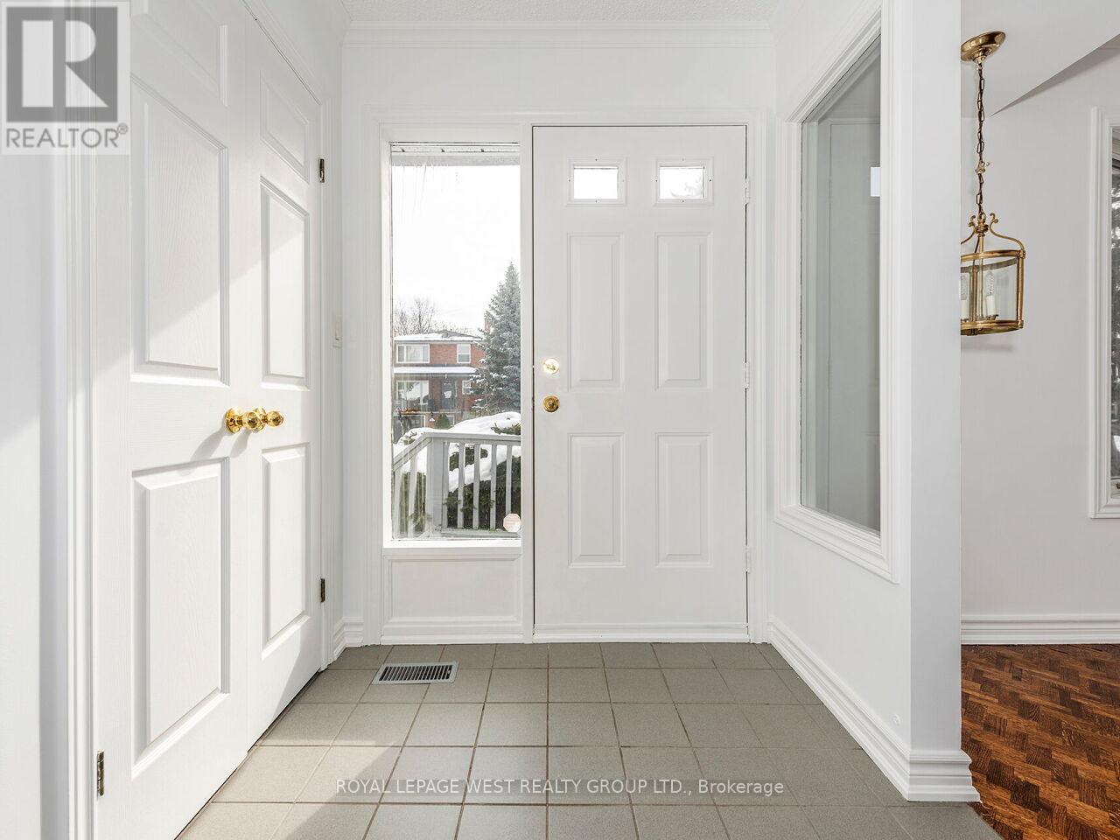
$849,000
42 TILDEN CRESCENT N
Toronto, Ontario, Ontario, M9P1V7
MLS® Number: W12220560
Property description
Well-Maintained Home with Space, Comfort & Versatility. Welcome to this beautifully maintained home offering a functional layout and plenty of storage throughout. The spacious primary bedroom features double closets, while the oversized bathroom adds everyday comfort.The bright kitchen is thoughtfully designed and flows into an open living and dining areaideal for gatherings or quiet evenings at home. A generous entryway creates a welcoming first impression.Downstairs, you'll find a cozy family room with newer vinyl flooring, two flexible office or den spaces, and multiple storage closets. An additional toilet in the furnace room adds extra convenience.Step outside to enjoy a single detached garage, a private patio area, and a garden space perfect for relaxing or entertaining.With its smart layout and well-cared-for condition, this home is ideal for those looking to downsize without sacrificing space or functionality.This property is being sold as-is where is.
Building information
Type
*****
Appliances
*****
Architectural Style
*****
Basement Development
*****
Basement Type
*****
Construction Style Attachment
*****
Cooling Type
*****
Exterior Finish
*****
Flooring Type
*****
Foundation Type
*****
Heating Fuel
*****
Heating Type
*****
Size Interior
*****
Stories Total
*****
Utility Water
*****
Land information
Sewer
*****
Size Depth
*****
Size Frontage
*****
Size Irregular
*****
Size Total
*****
Rooms
Main level
Primary Bedroom
*****
Living room
*****
Dining room
*****
Kitchen
*****
Basement
Den
*****
Den
*****
Recreational, Games room
*****
Main level
Primary Bedroom
*****
Living room
*****
Dining room
*****
Kitchen
*****
Basement
Den
*****
Den
*****
Recreational, Games room
*****
Main level
Primary Bedroom
*****
Living room
*****
Dining room
*****
Kitchen
*****
Basement
Den
*****
Den
*****
Recreational, Games room
*****
Main level
Primary Bedroom
*****
Living room
*****
Dining room
*****
Kitchen
*****
Basement
Den
*****
Den
*****
Recreational, Games room
*****
Main level
Primary Bedroom
*****
Living room
*****
Dining room
*****
Kitchen
*****
Basement
Den
*****
Den
*****
Recreational, Games room
*****
Main level
Primary Bedroom
*****
Living room
*****
Dining room
*****
Kitchen
*****
Basement
Den
*****
Den
*****
Recreational, Games room
*****
Courtesy of ROYAL LEPAGE WEST REALTY GROUP LTD.
Book a Showing for this property
Please note that filling out this form you'll be registered and your phone number without the +1 part will be used as a password.

