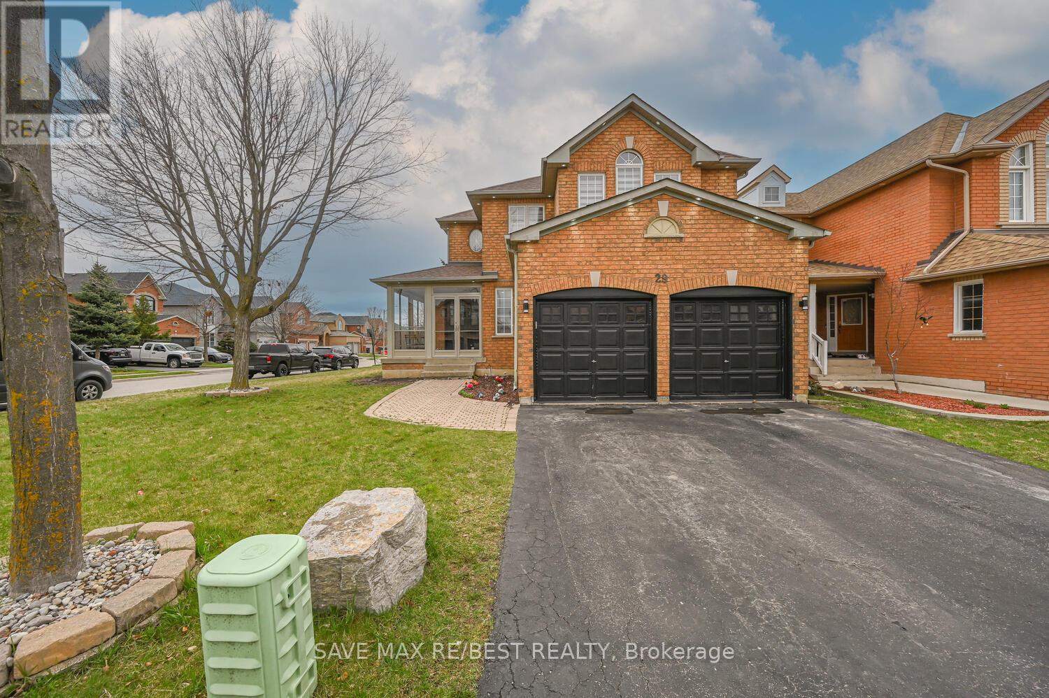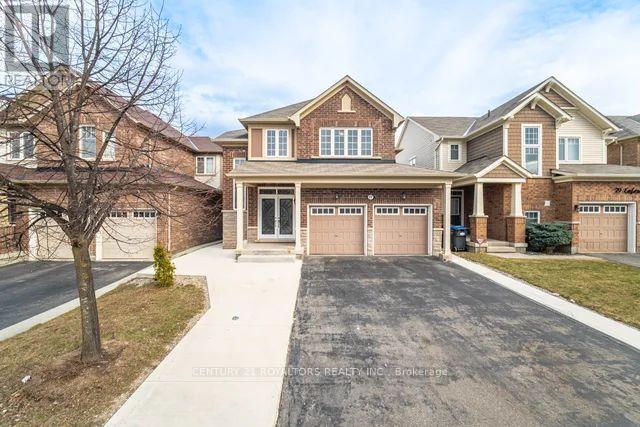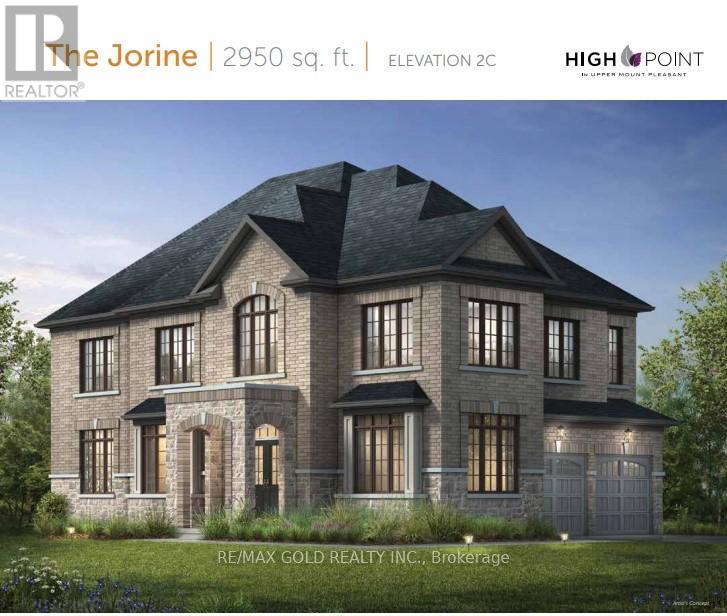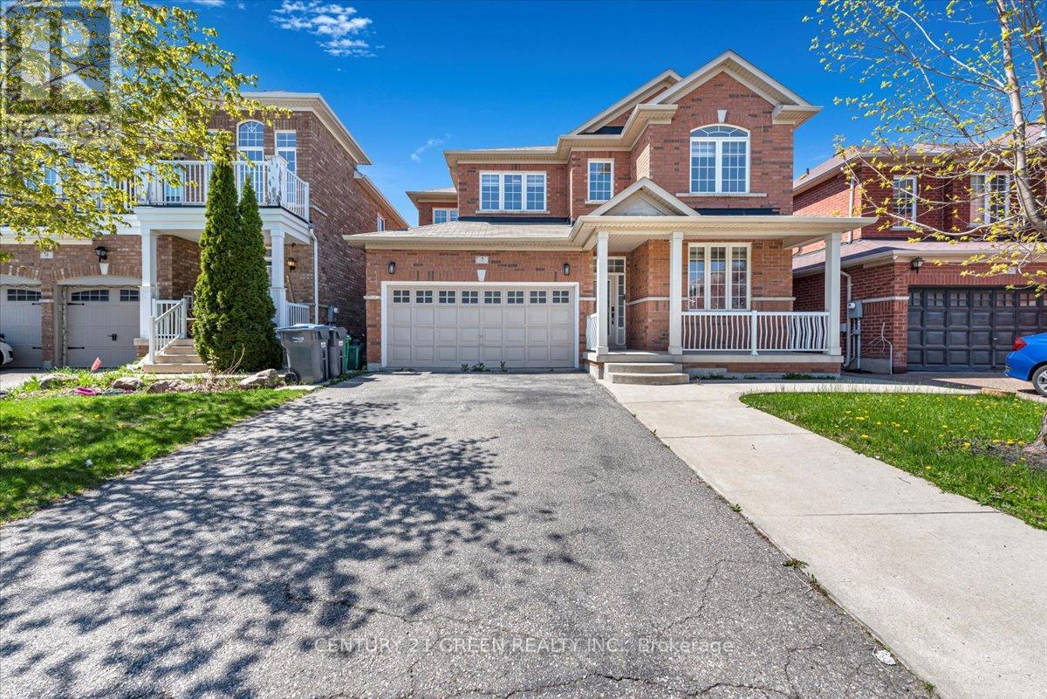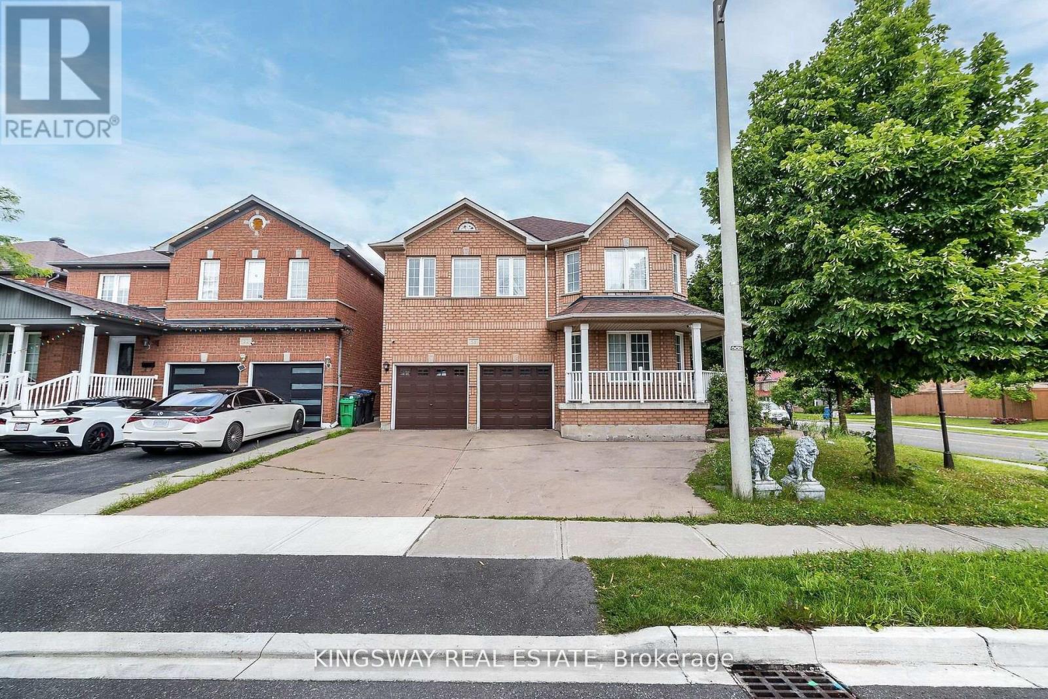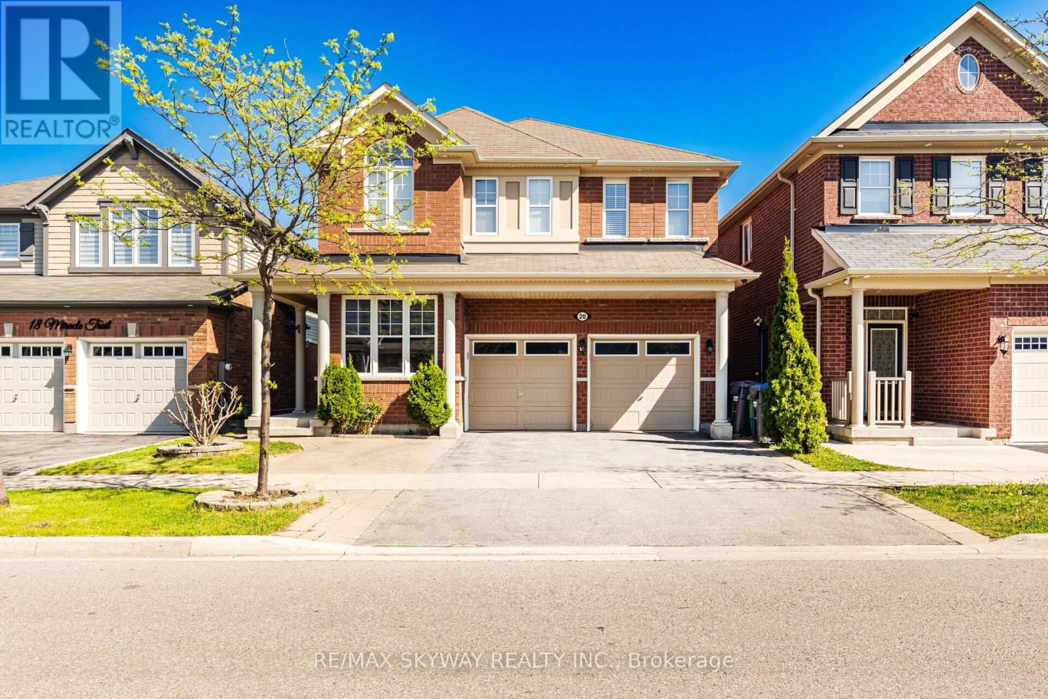Free account required
Unlock the full potential of your property search with a free account! Here's what you'll gain immediate access to:
- Exclusive Access to Every Listing
- Personalized Search Experience
- Favorite Properties at Your Fingertips
- Stay Ahead with Email Alerts

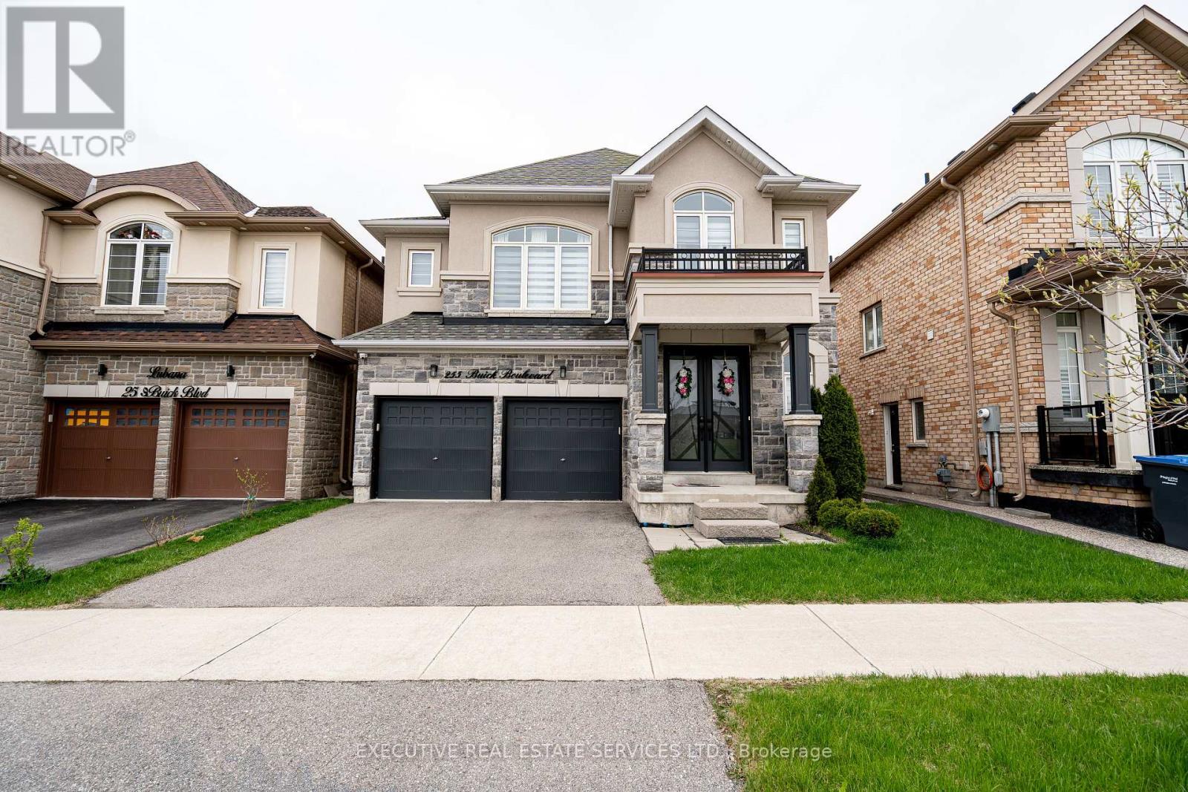
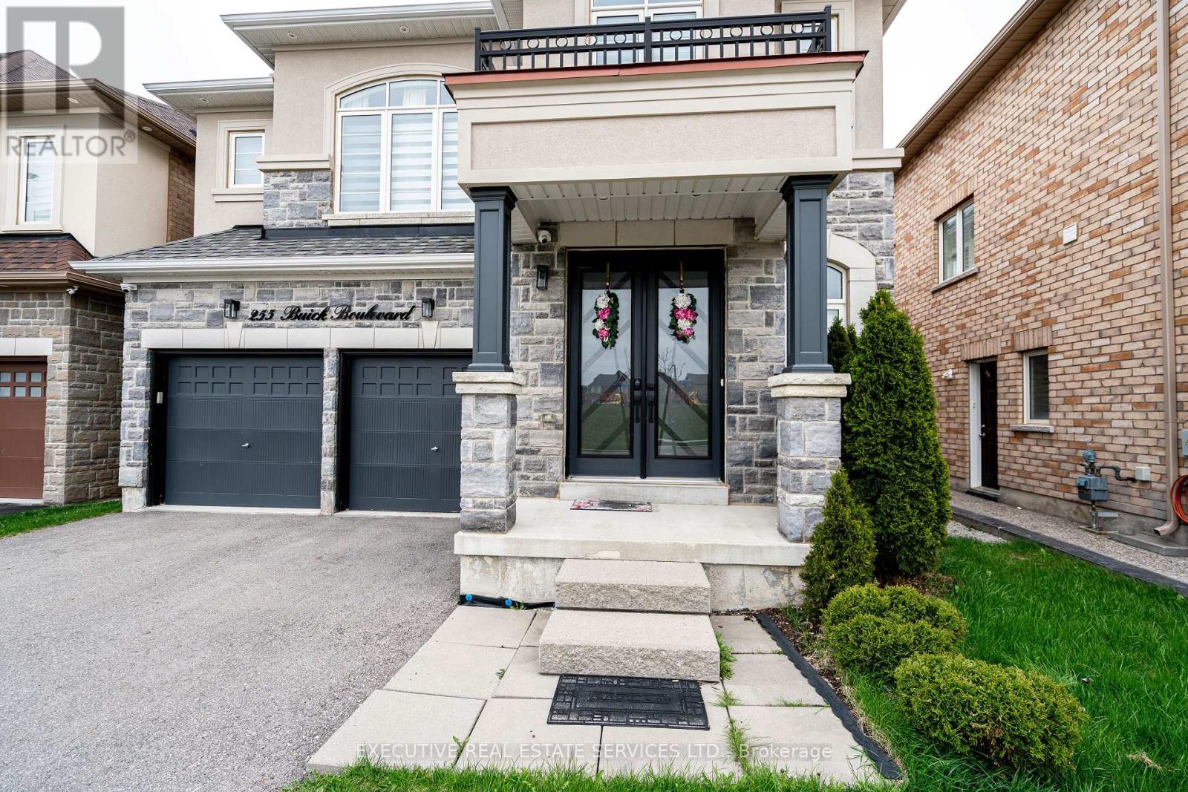
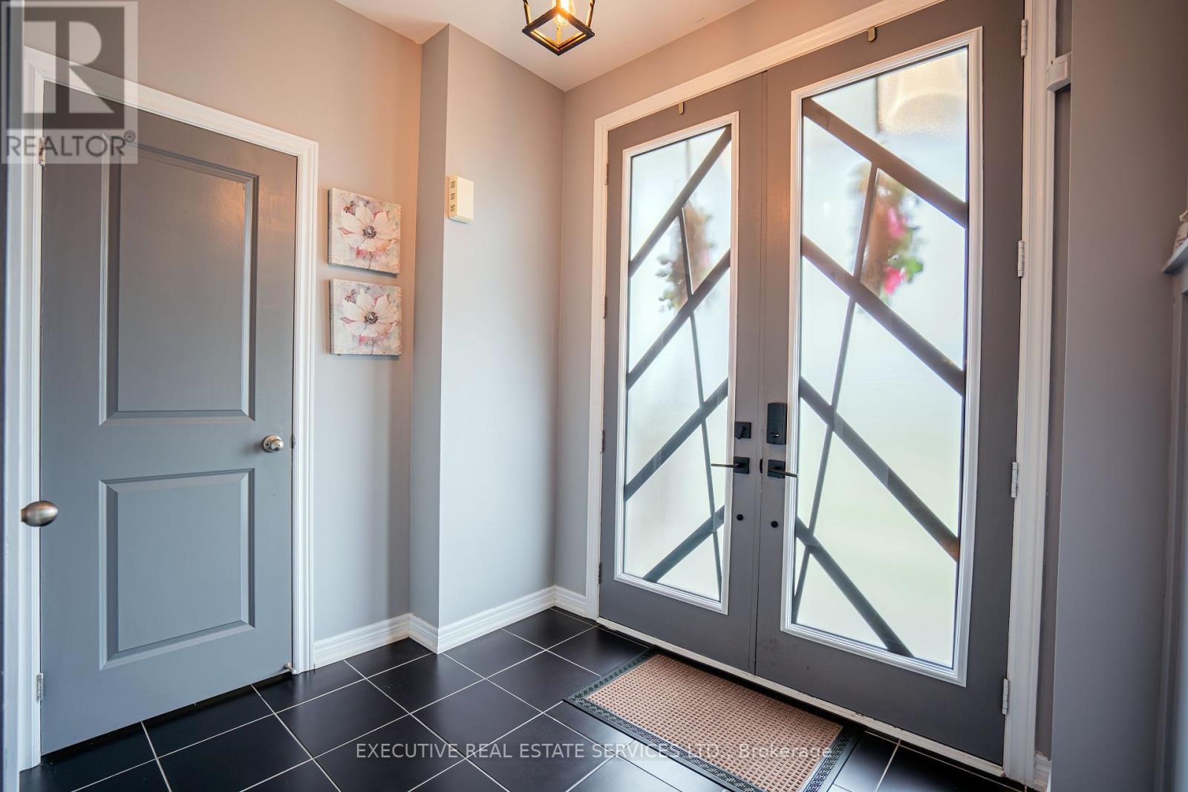
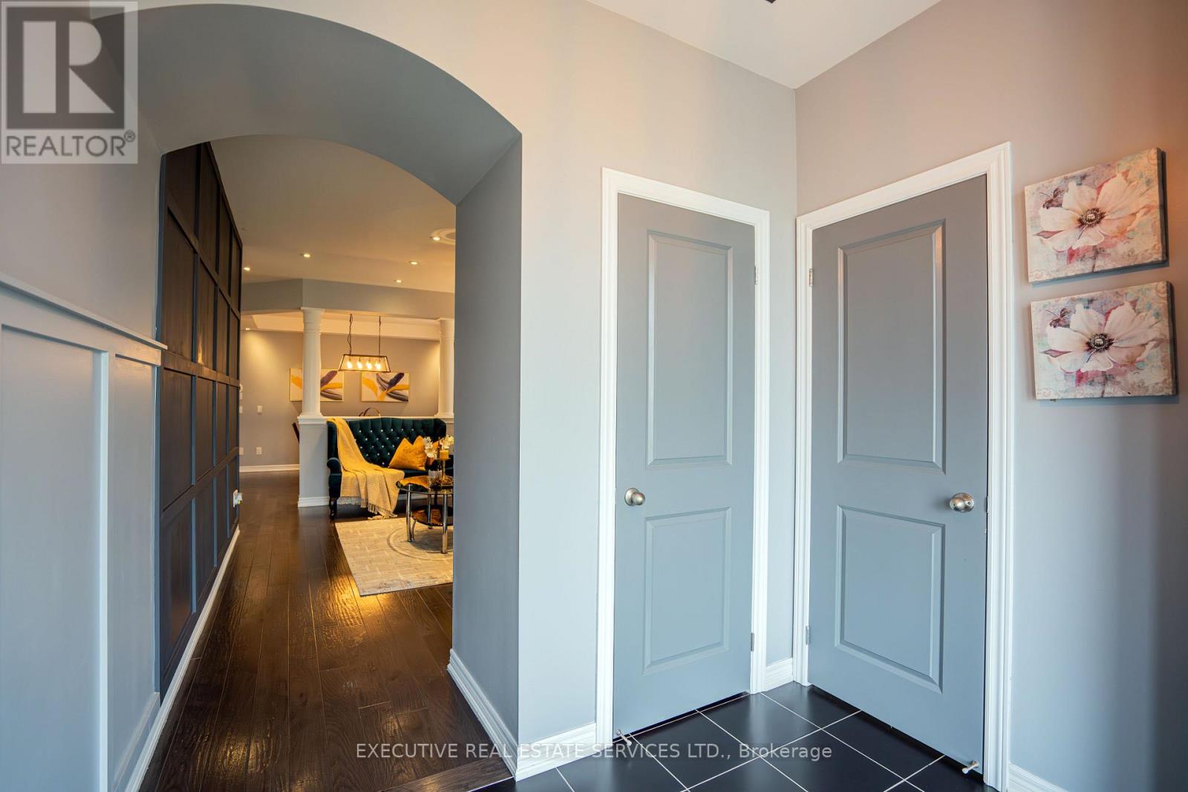
$1,399,000
255 BUICK BOULEVARD
Brampton, Ontario, Ontario, L7A4M7
MLS® Number: W12219459
Property description
Welcome to 255 Buick Blvd a beautifully designed residence nestled in the highly sought-after community of Northwest Brampton. This elegant detached home offers 4 spacious bedrooms and 3.5 bathrooms, with approximately 2,739 sq. ft. of well-appointed living space.The main level radiates warmth with engineered hardwood flooring and a cozy gas fireplace in the family room. The formal living and dining rooms are enhanced with hardwood floors and pot lights, creating an inviting space for entertaining. The upgraded kitchen features rich cabinetry, a pantry, stainless steel appliances, and quartz countertops throughout, including a large island with a breakfast bar. Stained oak stairs lead to the upper level.Upstairs, the primary bedroom offers laminate flooring, a walk-in closet, and a luxurious 5-piece ensuite. The additional bedrooms are equally well-appointed with laminate floors, closets, and large windows.The finished basement with vinyl flooring and a separate entrance provides added functionality and potential. Additional highlights include zebra blinds throughout, built-in ceiling speakers, and a thoughtfully landscaped backyard featuring a spacious wood deck, a 12x10 ft gazebo, and a 7x7 resin garden shed.Located just 5 minutes from Mount Pleasant GO Station, this home combines comfort, style, and convenience.
Building information
Type
*****
Age
*****
Basement Development
*****
Basement Features
*****
Basement Type
*****
Construction Style Attachment
*****
Cooling Type
*****
Exterior Finish
*****
Fireplace Present
*****
Flooring Type
*****
Foundation Type
*****
Half Bath Total
*****
Heating Fuel
*****
Heating Type
*****
Size Interior
*****
Stories Total
*****
Utility Water
*****
Land information
Sewer
*****
Size Depth
*****
Size Frontage
*****
Size Irregular
*****
Size Total
*****
Rooms
Main level
Eating area
*****
Kitchen
*****
Dining room
*****
Living room
*****
Family room
*****
Basement
Great room
*****
Bedroom
*****
Kitchen
*****
Second level
Bedroom 4
*****
Bedroom 3
*****
Bedroom 2
*****
Primary Bedroom
*****
Courtesy of EXECUTIVE REAL ESTATE SERVICES LTD.
Book a Showing for this property
Please note that filling out this form you'll be registered and your phone number without the +1 part will be used as a password.
