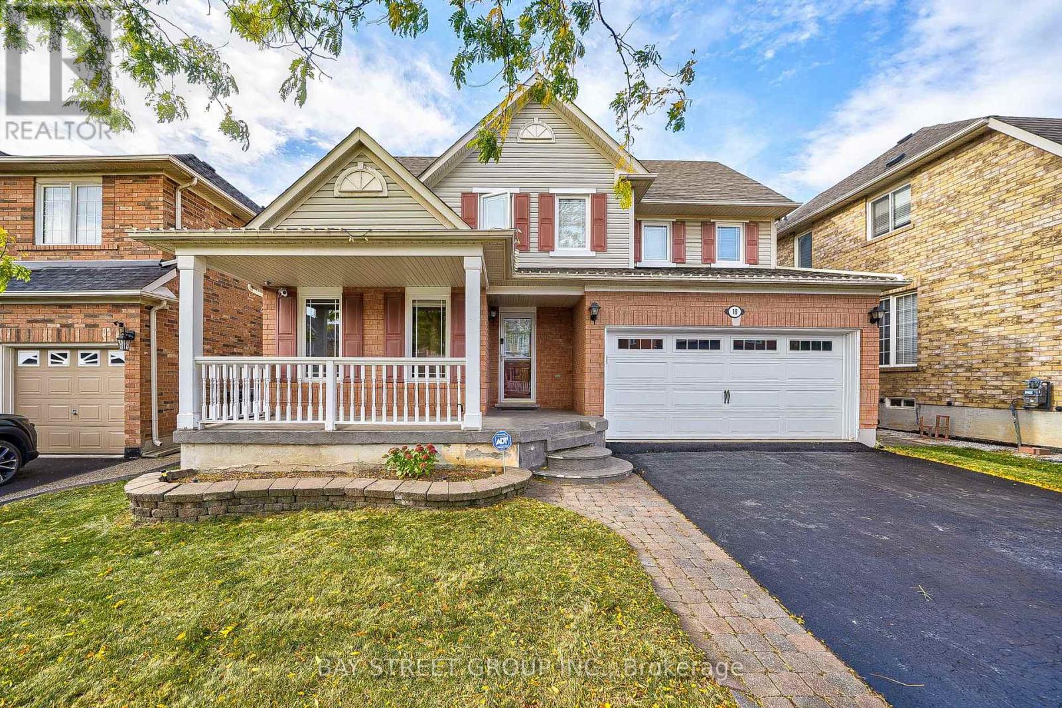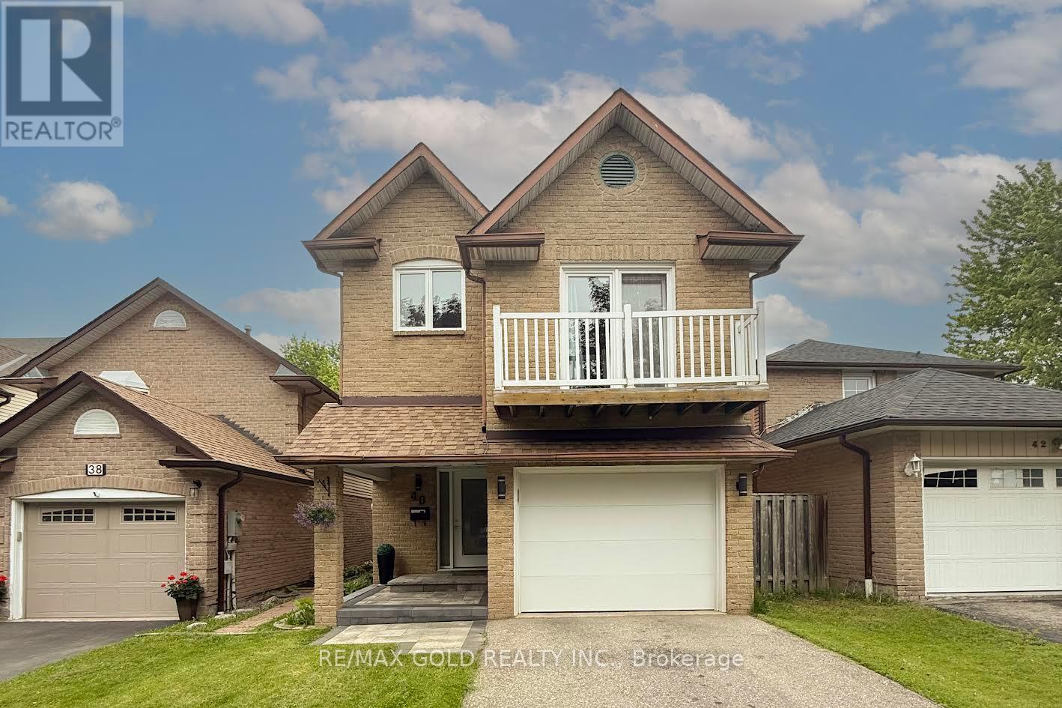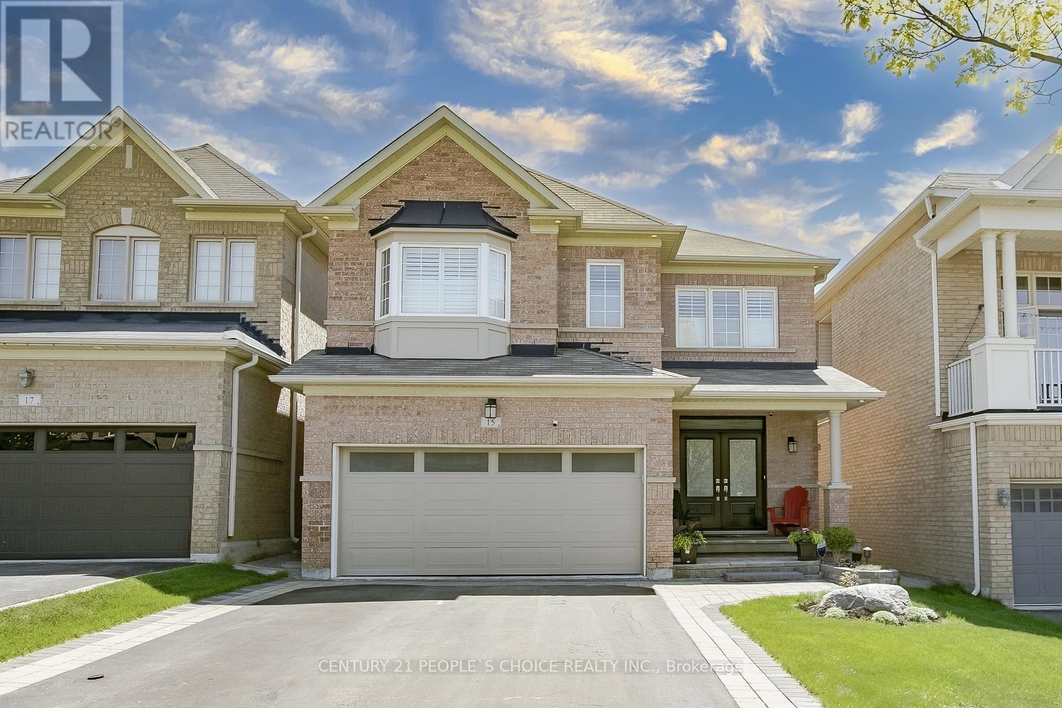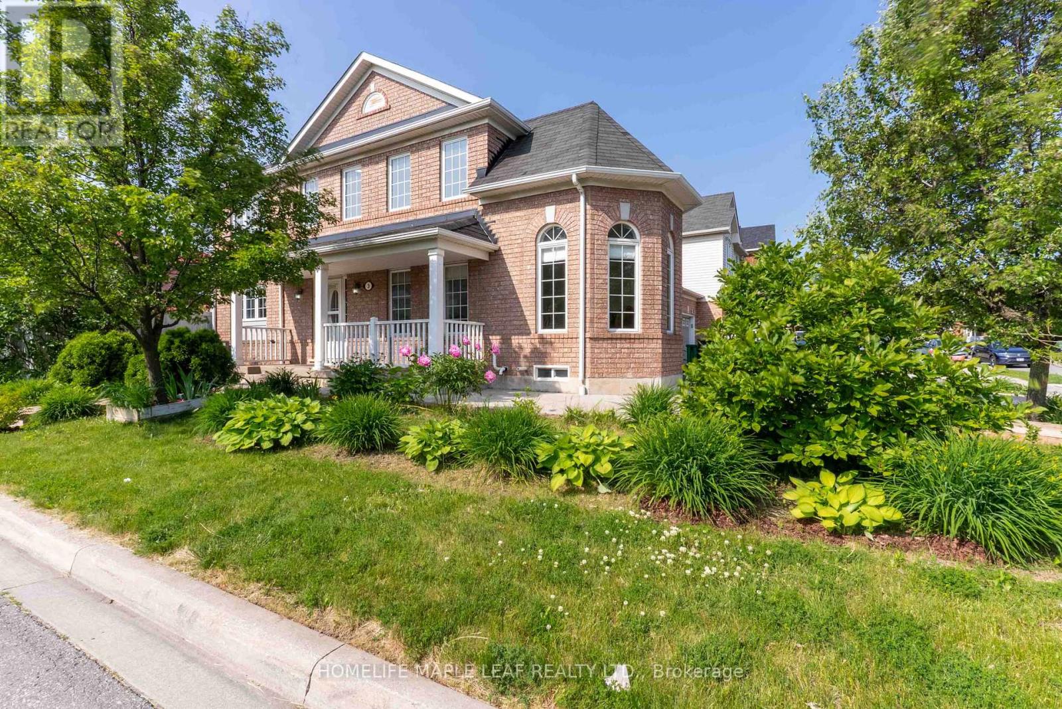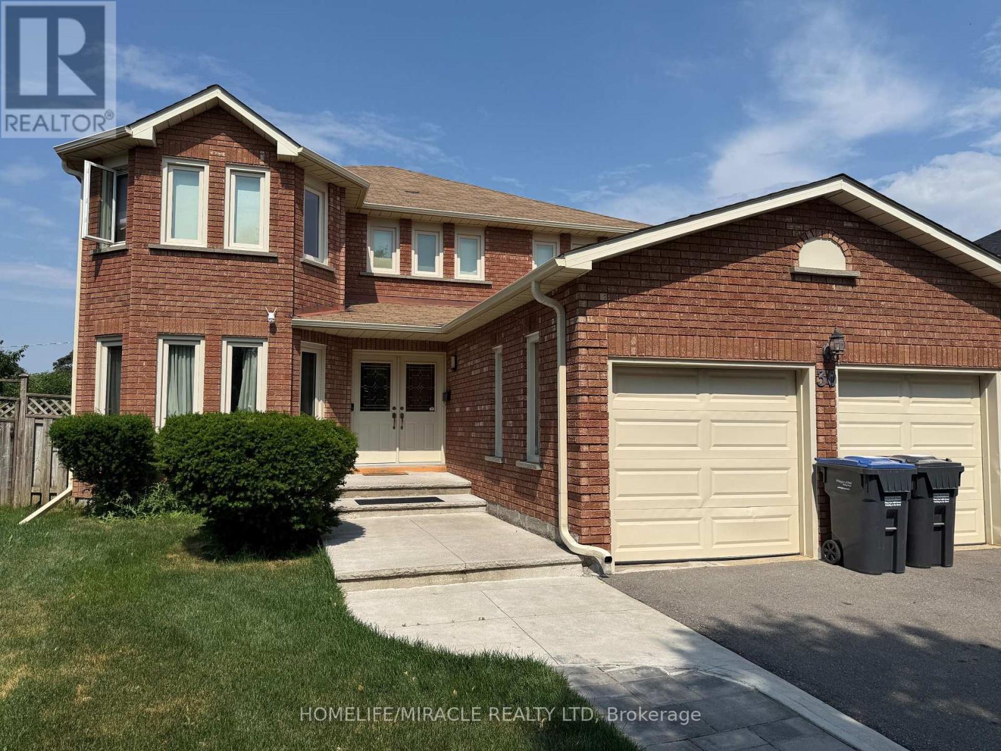Free account required
Unlock the full potential of your property search with a free account! Here's what you'll gain immediate access to:
- Exclusive Access to Every Listing
- Personalized Search Experience
- Favorite Properties at Your Fingertips
- Stay Ahead with Email Alerts

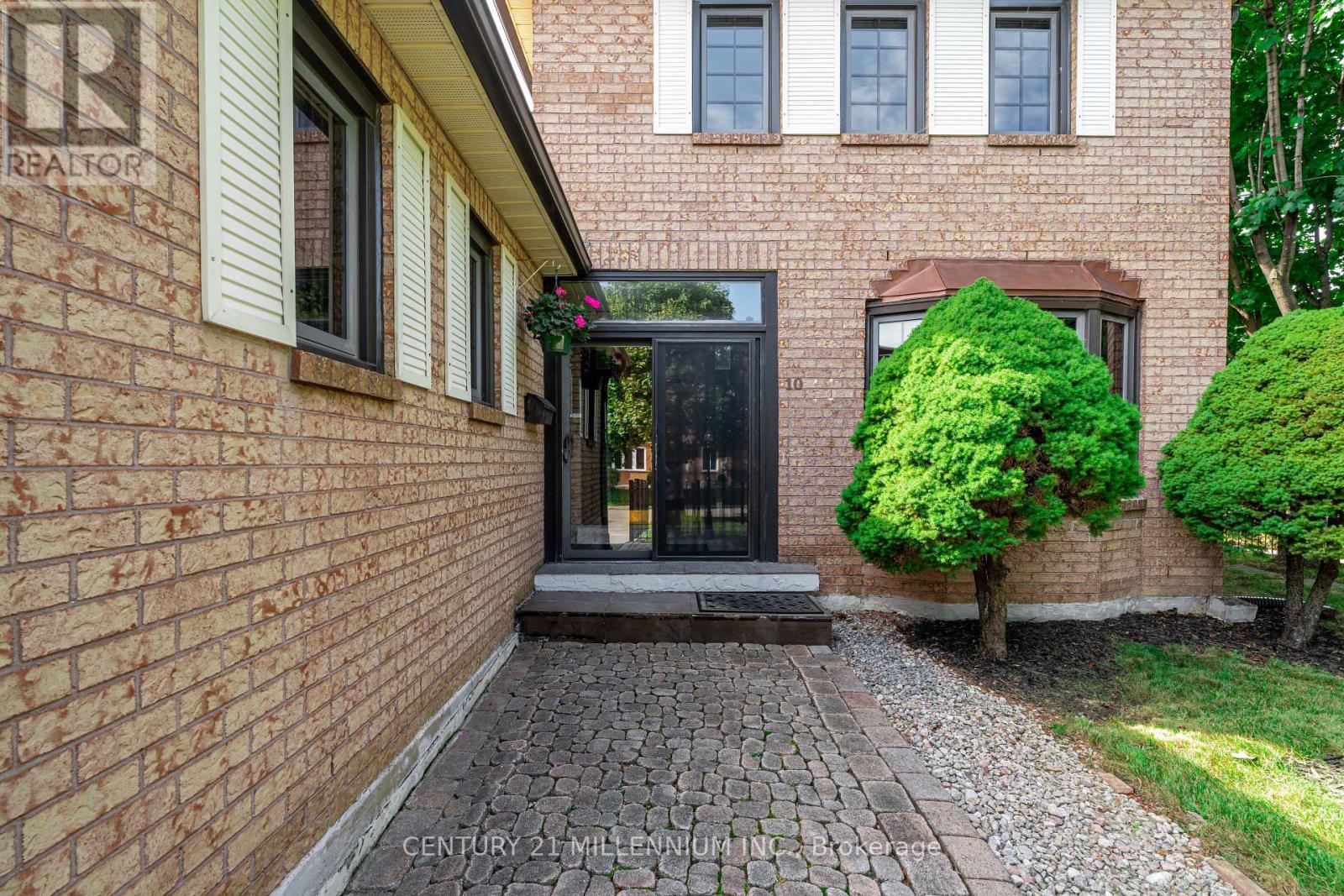



$1,189,999
10 PHELPS DRIVE
Brampton, Ontario, Ontario, L6X3V5
MLS® Number: W12219393
Property description
Nestled in mature and highly desirable Northwood Park, this well-maintained family home offers a spacious and functional layout. Situated on a quiet Premium corner lot, this 4-Bedroom, 4-Bathroom home offers everything your family needs. The main floor is bright and well laid out, the eat-in Kitchen has a walkout to Patio, formal Living and Dining Rooms, a welcoming Family Room with Fireplace and main floor Laundry Room. Hardwood flooring carries through the upper level, where the Primary Suite includes a walk-in closet and private 4pc Ensuite. Garage access offers great convenience and a separate side entrance leads to the fully finished basement, accessible via TWO staircases perfect for an in-law suite or rental opportunity. Outside, enjoy an elegant wrought iron fence framing the front yard, and a private backyard with a patio and matching Brick Shed. Steps from beautiful Parks, excellent Schools, and various Recreational Facilities and all the Shopping Essentials This is a home you can grow into or transform into something truly special.
Building information
Type
*****
Age
*****
Appliances
*****
Basement Development
*****
Basement Features
*****
Basement Type
*****
Construction Style Attachment
*****
Cooling Type
*****
Exterior Finish
*****
Fireplace Present
*****
Flooring Type
*****
Foundation Type
*****
Half Bath Total
*****
Heating Fuel
*****
Heating Type
*****
Size Interior
*****
Stories Total
*****
Utility Water
*****
Land information
Sewer
*****
Size Depth
*****
Size Frontage
*****
Size Irregular
*****
Size Total
*****
Rooms
Main level
Laundry room
*****
Kitchen
*****
Dining room
*****
Family room
*****
Living room
*****
Second level
Bedroom 4
*****
Bedroom 3
*****
Bedroom 2
*****
Primary Bedroom
*****
Courtesy of CENTURY 21 MILLENNIUM INC.
Book a Showing for this property
Please note that filling out this form you'll be registered and your phone number without the +1 part will be used as a password.


