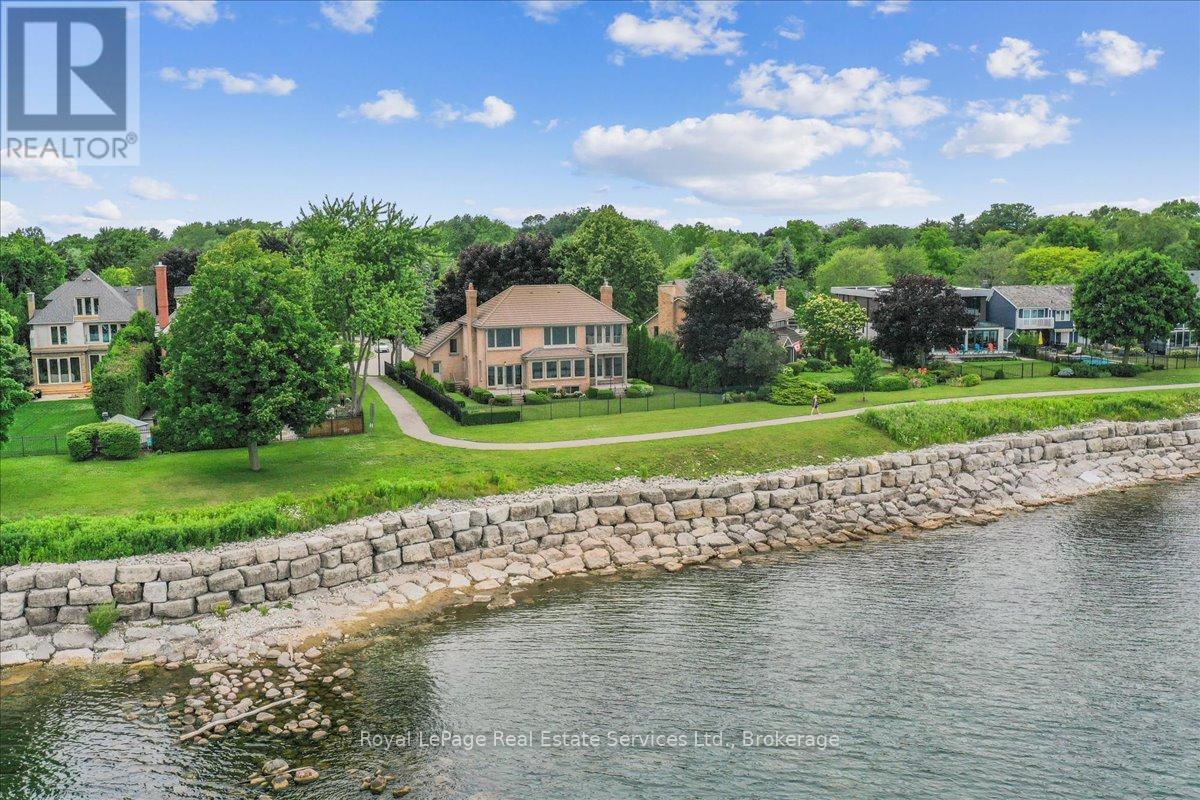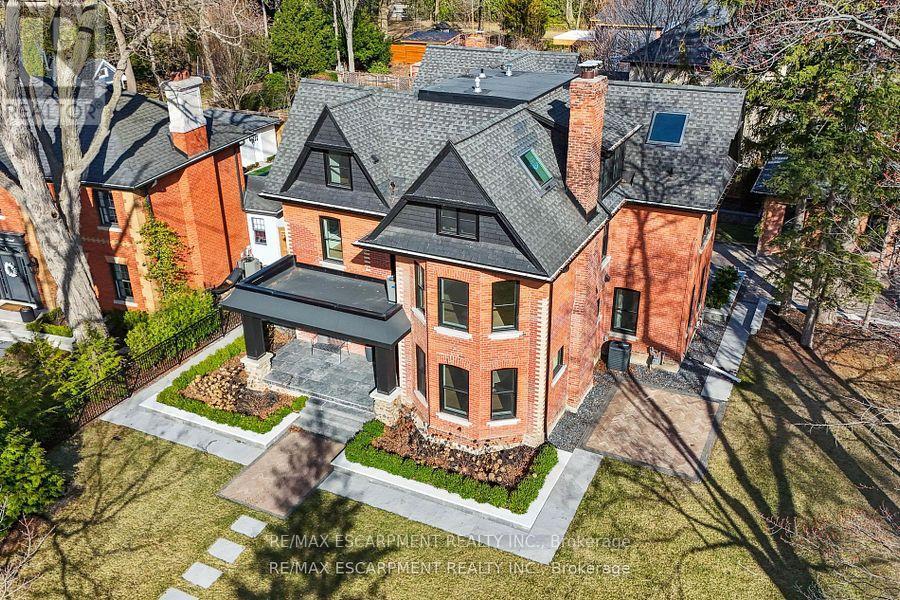Free account required
Unlock the full potential of your property search with a free account! Here's what you'll gain immediate access to:
- Exclusive Access to Every Listing
- Personalized Search Experience
- Favorite Properties at Your Fingertips
- Stay Ahead with Email Alerts
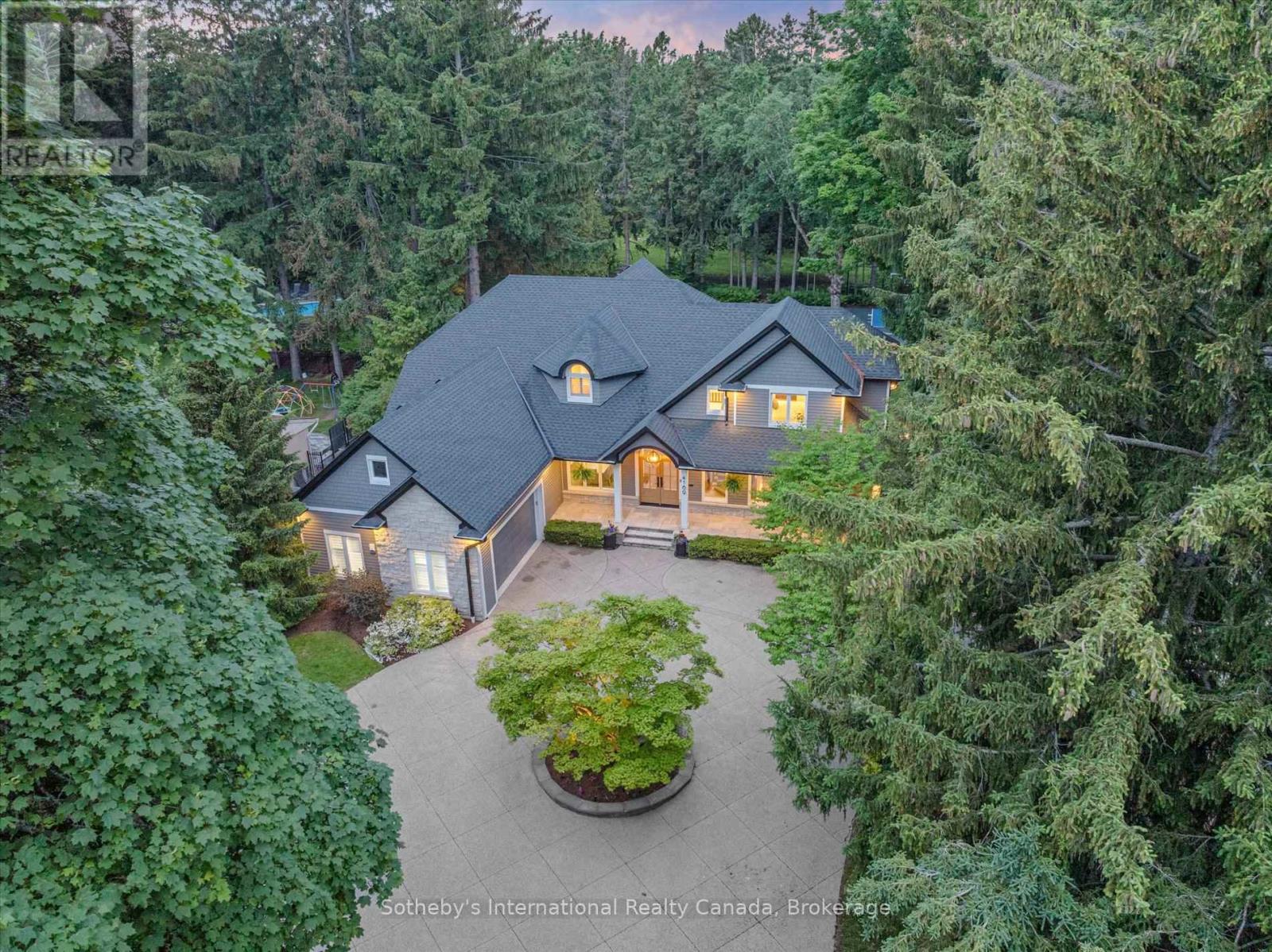


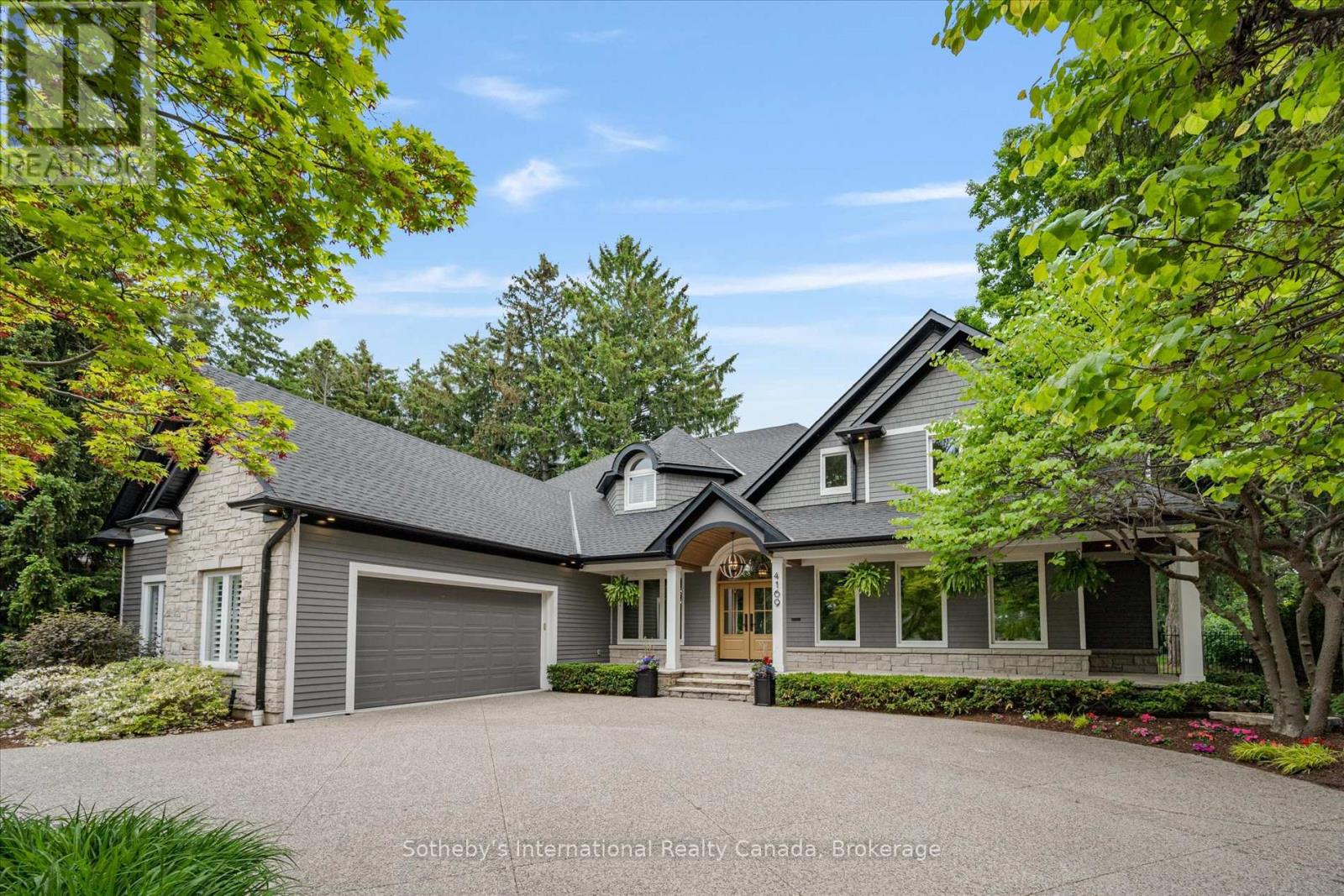
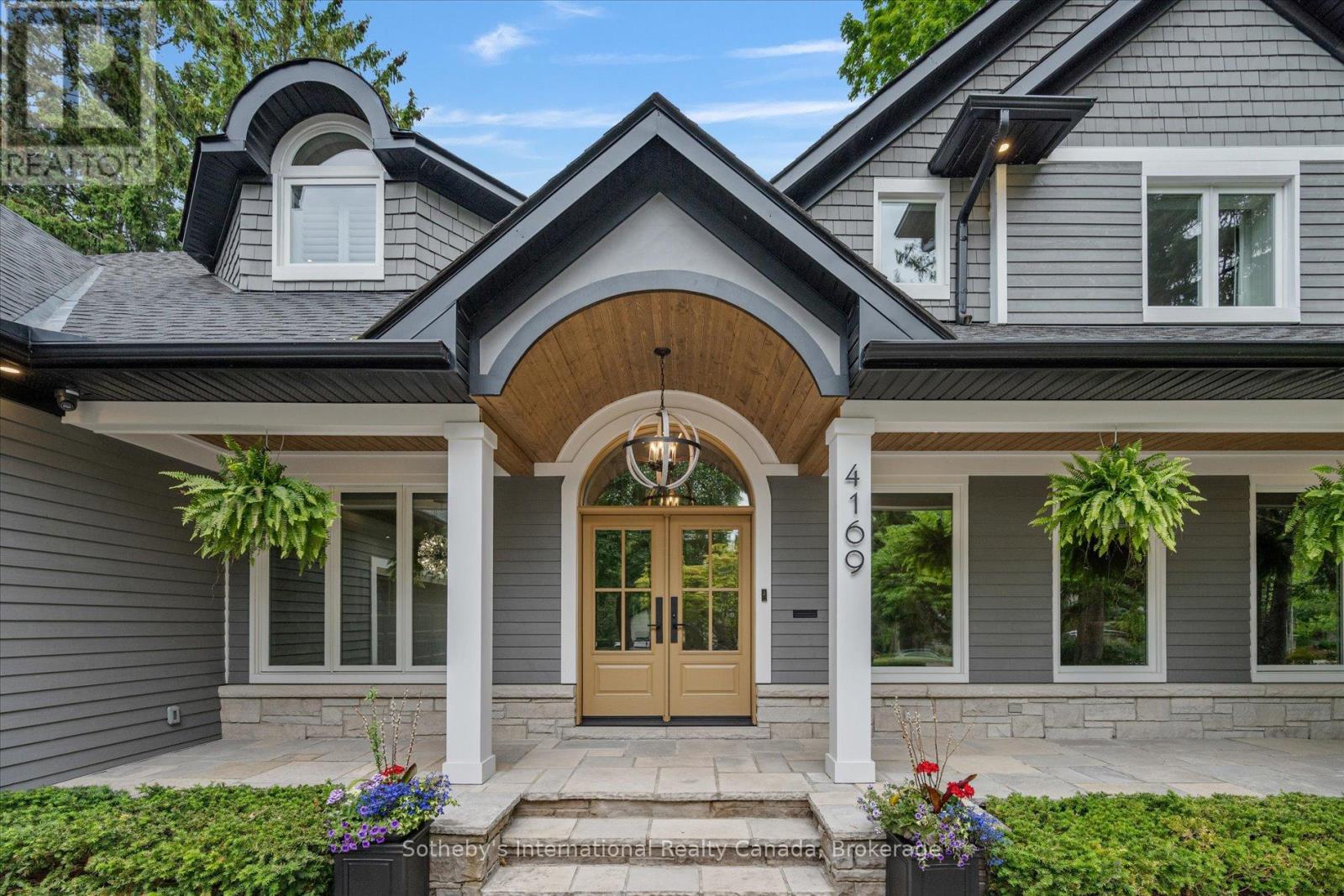
$4,698,000
4169 LAKESHORE ROAD
Burlington, Ontario, Ontario, L7L1A5
MLS® Number: W12217274
Property description
Timeless sophistication meets contemporary-transitional design at this one of a kind property. Situated on a desirable half acre lot with gated backyard access to a private park in Burlington's coveted Shoreacres - this is a rare offering on prestigious Lakeshore Road. With 5+1 bedrooms, 4.5 bathrooms and nearly 7000 square feet of living space, this fully integrated smart home boasts the ideal floor plan with luxury amenities at every turn. Enter the grand two storey foyer to be greeted by a warm open concept living area. The great room is the heart of the home with soaring 18 vaulted ceilings and a stately 2 storey gas fireplace. The generous dining room is outfitted for a table of ten with built in speakers while the family room is encased in windows with cathedral ceilings and a second two storey gas fireplace.The chef's kitchen features top of the line integrated appliances, Caesarstone quartz countertops, contemporary walnut trim, built in speakers and an island overlooking a built in wine cabinet, coffee bar, and an eat-in dining den. The main floor primary suite is an everyday retreat with a wall to wall window view of the lush backyard and a walkout to the terrace. The spa-like 5 piece ensuite includes a freestanding tub, walk-in shower, double vanity and built-in speakers, plus dual walk-in closets and a dressing room/office - a former bedroom. Upstairs there are three more bedrooms, one a private suite and the others with a shared ensuite. The lower level is a dream with a theatre room, lounge with wet bar, billiards room, games room, gym with rubber flooring, plus a bedroom with a cedar closet and 3 piece semi-ensuite.The private resort-like backyard features a fiberglass pool with spa and waterfall, sport court, and gated access to Glen Afton Park- a no maintenance extension of your own backyard. Located mere steps to the Lake, plus easy access to downtown, the QEW and both GO stations. Live the life you've always dreamed of at 4169 Lakeshore Road.
Building information
Type
*****
Age
*****
Amenities
*****
Appliances
*****
Basement Development
*****
Basement Type
*****
Construction Status
*****
Construction Style Attachment
*****
Cooling Type
*****
Exterior Finish
*****
Fireplace Present
*****
FireplaceTotal
*****
Fire Protection
*****
Flooring Type
*****
Foundation Type
*****
Half Bath Total
*****
Heating Fuel
*****
Heating Type
*****
Size Interior
*****
Stories Total
*****
Utility Water
*****
Land information
Amenities
*****
Fence Type
*****
Landscape Features
*****
Sewer
*****
Size Depth
*****
Size Frontage
*****
Size Irregular
*****
Size Total
*****
Surface Water
*****
Rooms
Main level
Laundry room
*****
Office
*****
Primary Bedroom
*****
Eating area
*****
Kitchen
*****
Family room
*****
Dining room
*****
Great room
*****
Foyer
*****
Basement
Other
*****
Other
*****
Cold room
*****
Utility room
*****
Bedroom
*****
Media
*****
Recreational, Games room
*****
Second level
Bedroom
*****
Bedroom
*****
Bedroom
*****
Main level
Laundry room
*****
Office
*****
Primary Bedroom
*****
Eating area
*****
Kitchen
*****
Family room
*****
Dining room
*****
Great room
*****
Foyer
*****
Basement
Other
*****
Other
*****
Cold room
*****
Utility room
*****
Bedroom
*****
Media
*****
Recreational, Games room
*****
Second level
Bedroom
*****
Bedroom
*****
Bedroom
*****
Main level
Laundry room
*****
Office
*****
Primary Bedroom
*****
Eating area
*****
Kitchen
*****
Family room
*****
Dining room
*****
Great room
*****
Foyer
*****
Basement
Other
*****
Other
*****
Cold room
*****
Courtesy of Sotheby's International Realty Canada, Brokerage
Book a Showing for this property
Please note that filling out this form you'll be registered and your phone number without the +1 part will be used as a password.
