Free account required
Unlock the full potential of your property search with a free account! Here's what you'll gain immediate access to:
- Exclusive Access to Every Listing
- Personalized Search Experience
- Favorite Properties at Your Fingertips
- Stay Ahead with Email Alerts
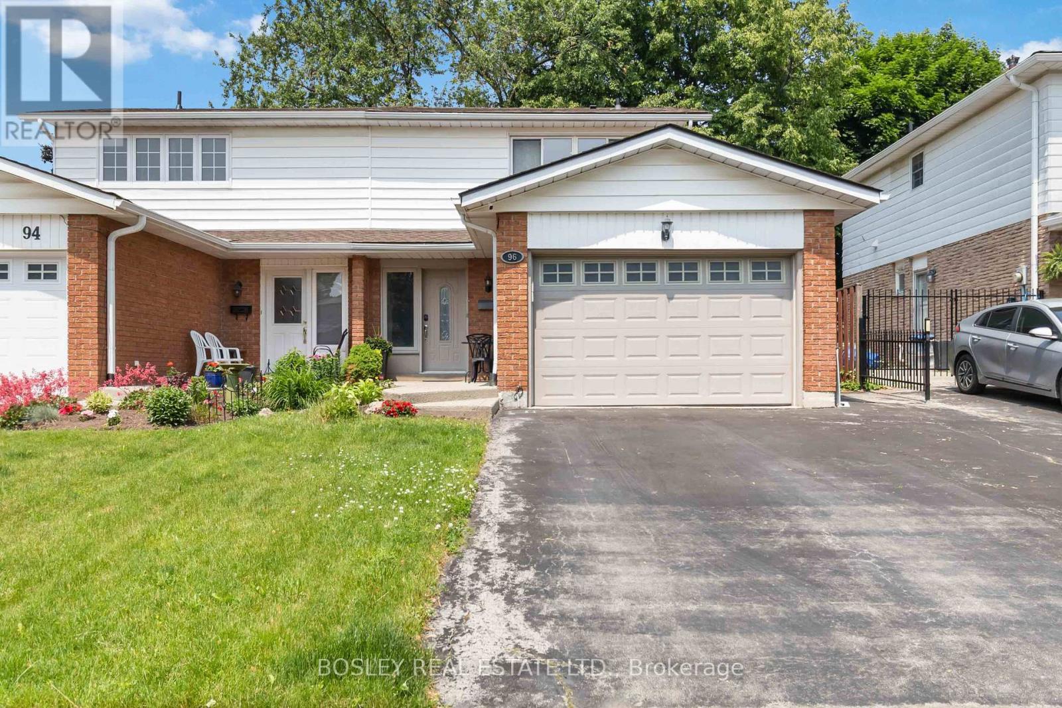
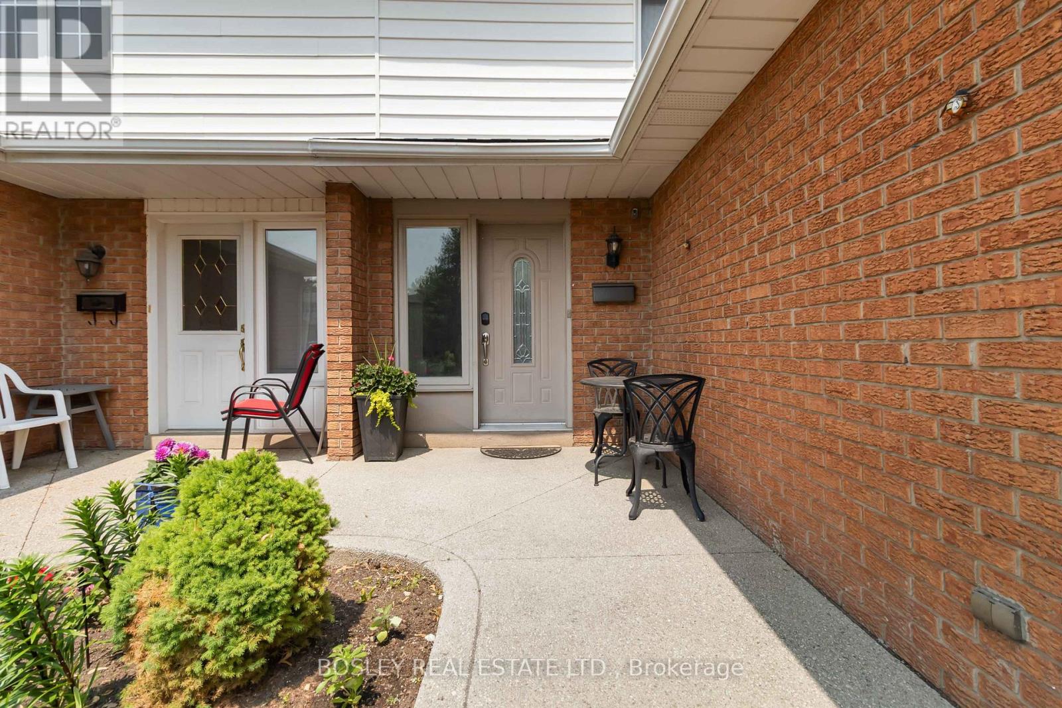
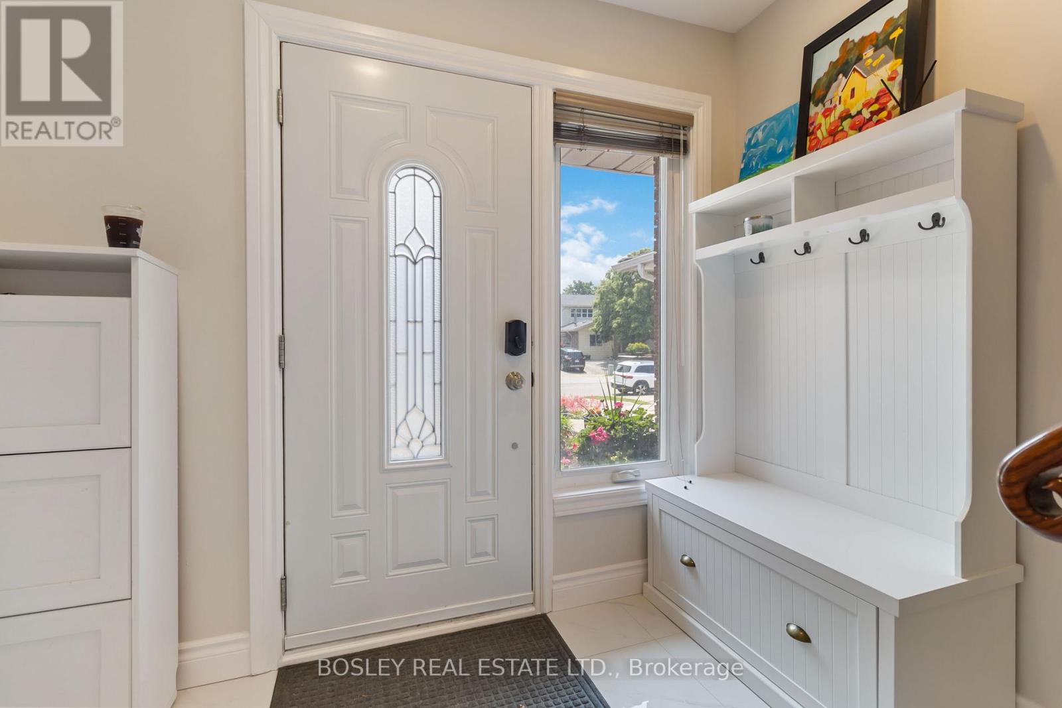
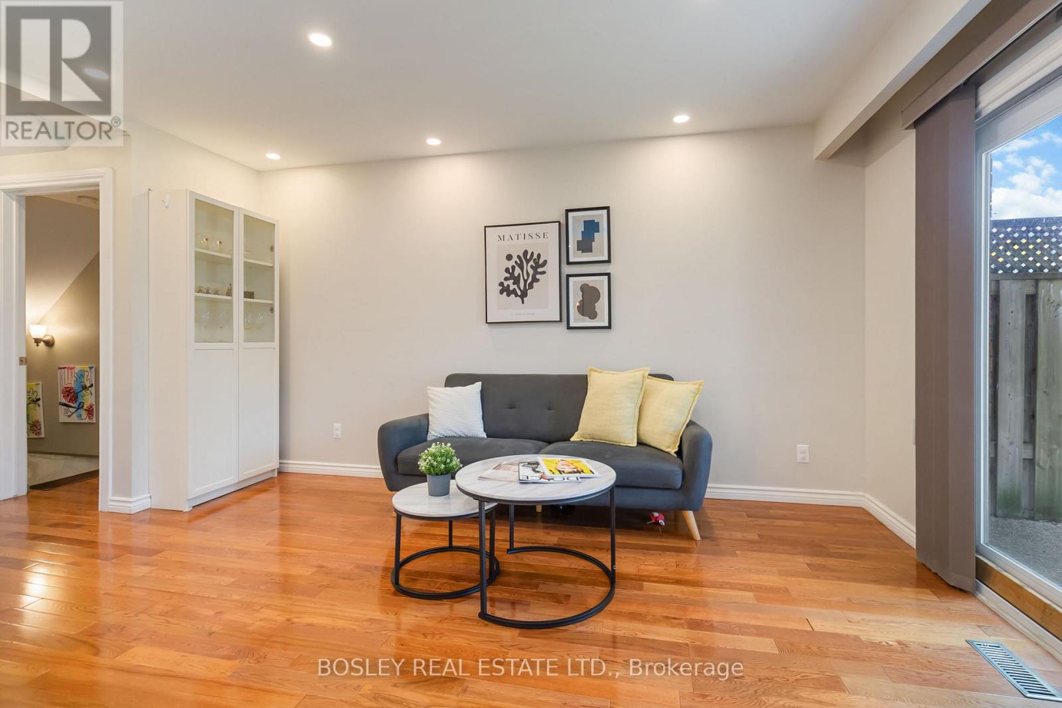
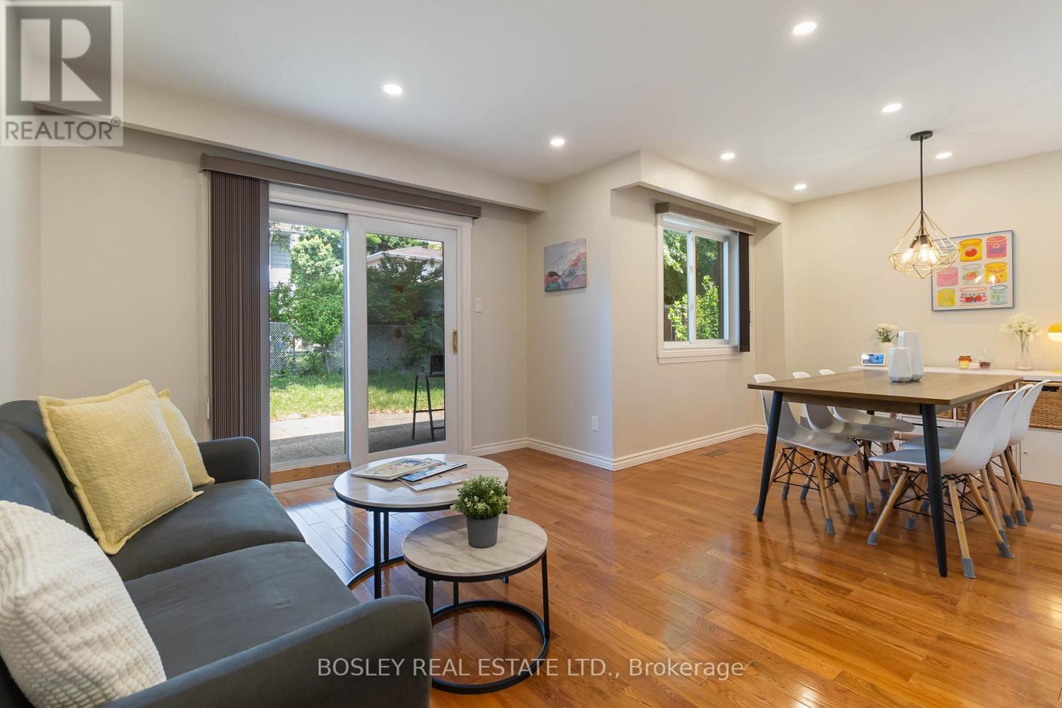
$799,888
96 ORSETT STREET
Oakville, Ontario, Ontario, L6H2N9
MLS® Number: W12215729
Property description
Welcome to 96 Orsett Street, a beautifully updated family home nestled in one of Oakville's most established and family-friendly neighbourhoods. Set on a quiet street lined with mature trees and just minutes from top-rated schools, parks, trails, shopping, and Lake Ontario, this home offers the perfect blend of charm, comfort, and convenience. Inside, you'll immediately notice the thoughtful upgrades and modern touches throughout. The main and second floors were refreshed in June 2020 with fresh paint, smooth ceilings, new hardwood flooring upstairs, and energy-efficient LED pot lights that brighten every space. A Nest thermostat adds both style and smart-home functionality. The heart of the home the kitchen underwent a stunning full renovation in April 2024. Featuring brand-new cabinetry, countertops, backsplash, flooring, and pot lights, it also boasts a widened entrance to accommodate larger refrigerators and enhance flow. Additional recent upgrades include a new front entrance floor, an upgraded garage entry door, and a stylish new vanity and mirrors in the second-floor washroom. To top it all off, the roof was replaced in December 2024, offering peace of mind for years to come. Whether you're relaxing indoors or enjoying the vibrant Oakville lifestyle just outside your door, this turnkey property is the one you've been waiting for. Don't miss your chance to call it home.
Building information
Type
*****
Appliances
*****
Basement Development
*****
Basement Type
*****
Construction Style Attachment
*****
Cooling Type
*****
Exterior Finish
*****
Fireplace Present
*****
Flooring Type
*****
Half Bath Total
*****
Heating Fuel
*****
Heating Type
*****
Size Interior
*****
Stories Total
*****
Utility Water
*****
Land information
Sewer
*****
Size Depth
*****
Size Frontage
*****
Size Irregular
*****
Size Total
*****
Rooms
Main level
Foyer
*****
Kitchen
*****
Dining room
*****
Living room
*****
Lower level
Laundry room
*****
Recreational, Games room
*****
Second level
Bedroom
*****
Bedroom
*****
Primary Bedroom
*****
Main level
Foyer
*****
Kitchen
*****
Dining room
*****
Living room
*****
Lower level
Laundry room
*****
Recreational, Games room
*****
Second level
Bedroom
*****
Bedroom
*****
Primary Bedroom
*****
Courtesy of BOSLEY REAL ESTATE LTD.
Book a Showing for this property
Please note that filling out this form you'll be registered and your phone number without the +1 part will be used as a password.
