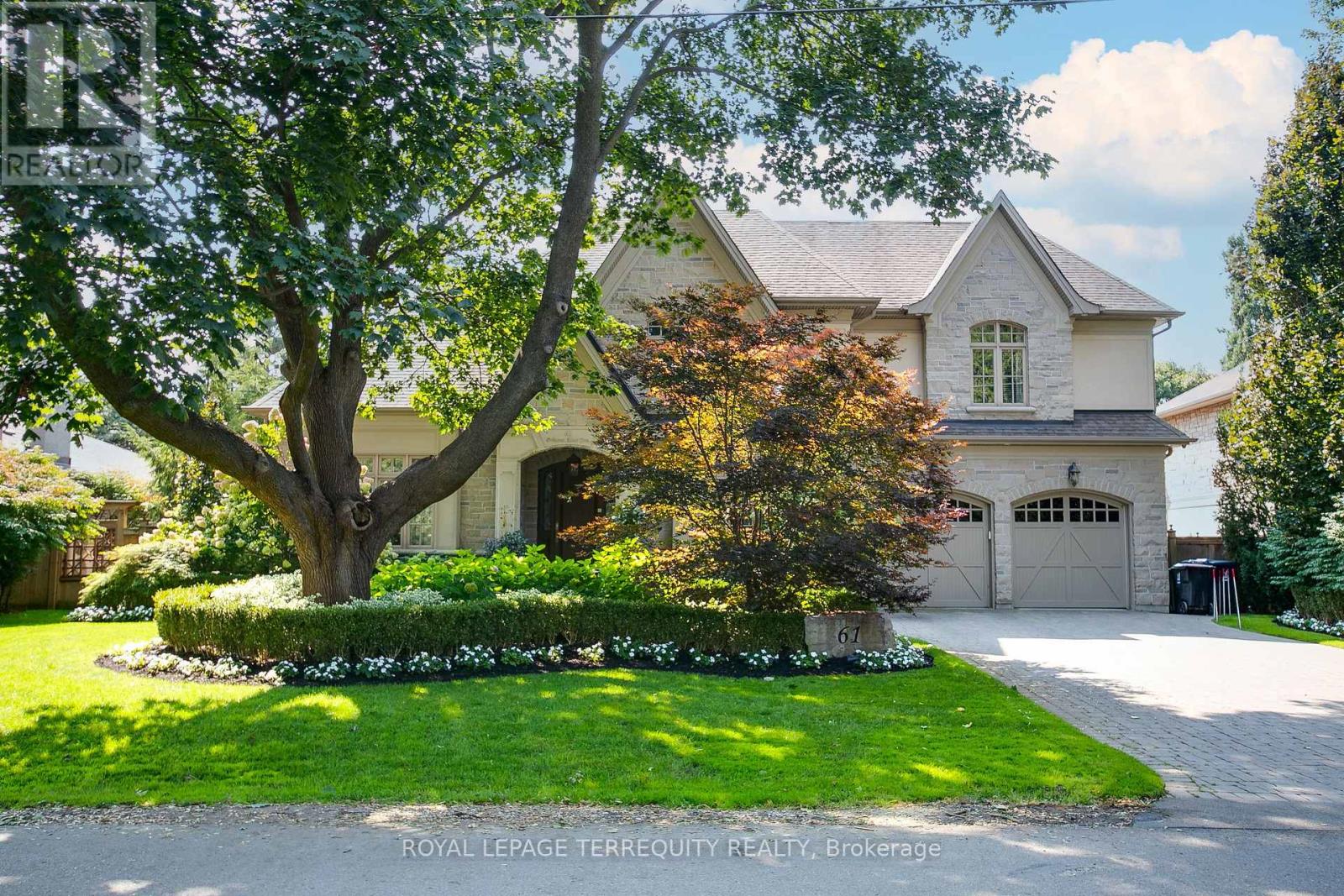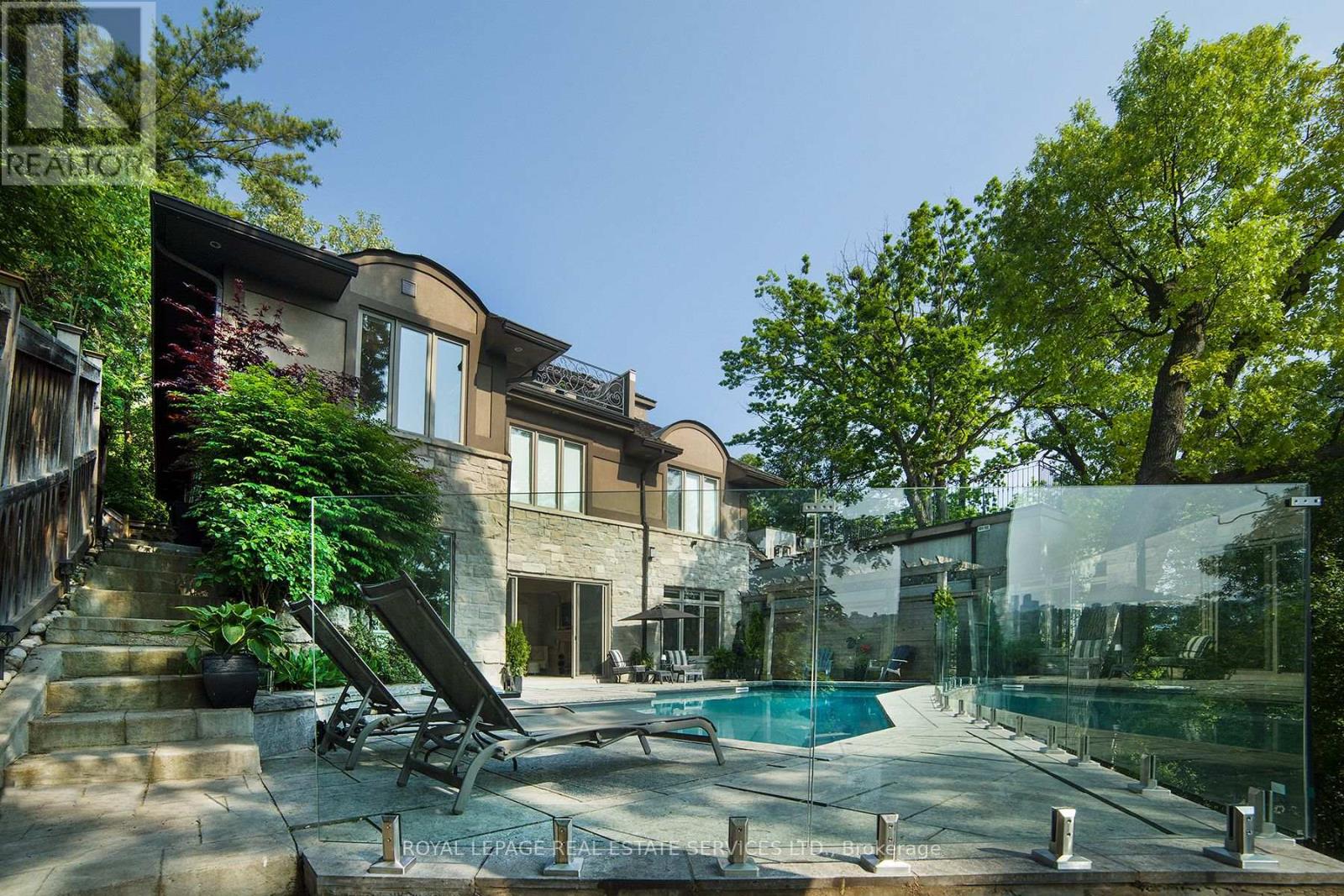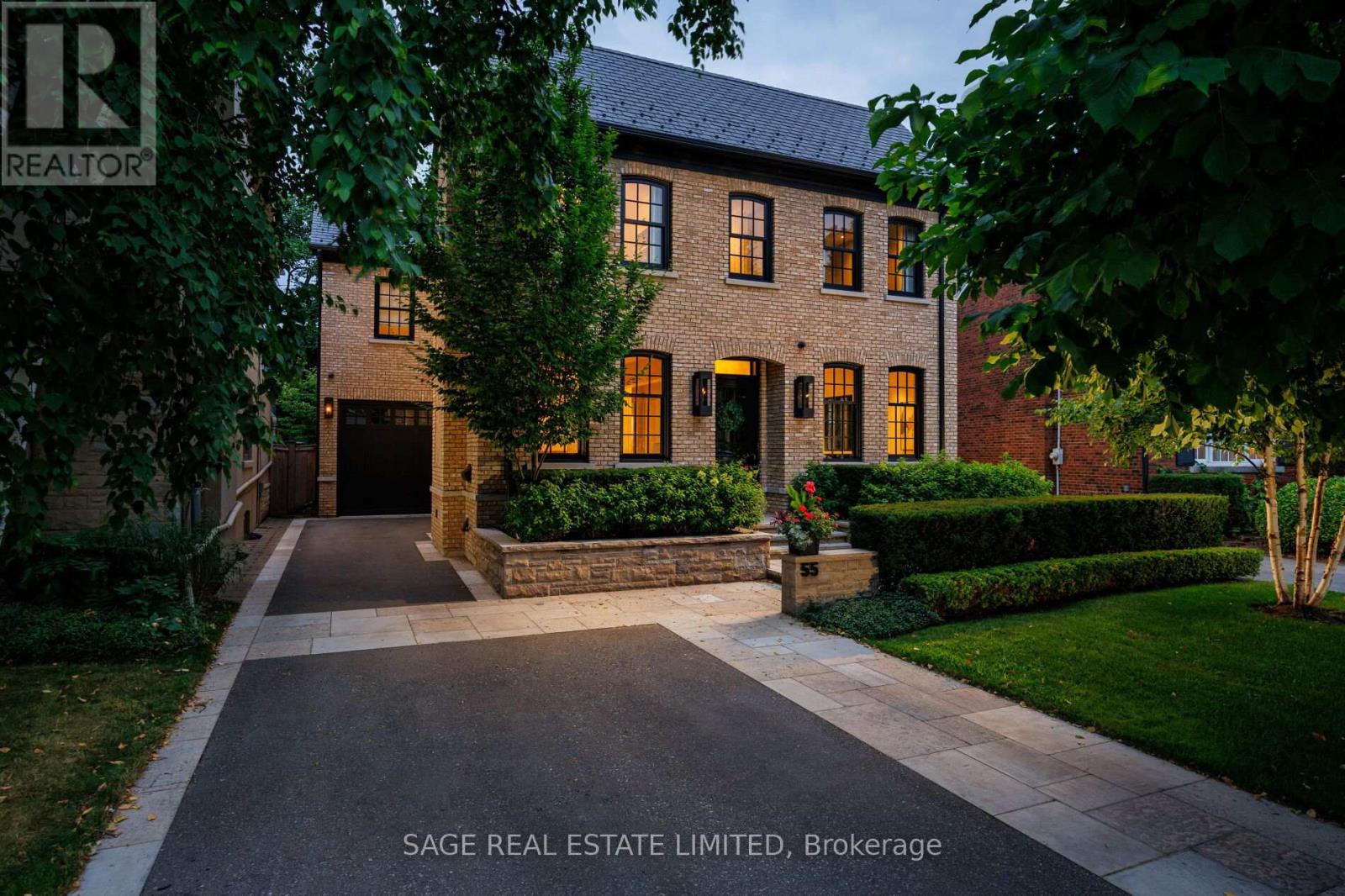Free account required
Unlock the full potential of your property search with a free account! Here's what you'll gain immediate access to:
- Exclusive Access to Every Listing
- Personalized Search Experience
- Favorite Properties at Your Fingertips
- Stay Ahead with Email Alerts





$4,998,000
29 BROMLEY CRESCENT
Toronto, Ontario, Ontario, M9A3X1
MLS® Number: W12215339
Property description
Spectacular New Custom -Built Home in the heart of Humber Valley. Over 5,000 sq ft of living space set on a 60 X 145 foot landscaped lot, this beautifully designed home features an exceptional layout, luxurious quality finishes, and a private backyard oasis. Boasting 4+1 spacious, sun-filled bedrooms and 7 bathrooms with white oak hardwood floors and oversized windows throughout. Main floor features a gourmet kitchen with built -in appliances, subzero fridge, quartz island, servery and large walk-in pantry. Open concept family room with a gas fireplace, floor to ceiling windows and walk-out to an exquisite, covered patio with a built-in kitchen, skylights, gas fireplace and sound system an entertainers paradise! Convenient main floor laundry/mud room with access to garage with heated flooring.Second floor features an additional laundry area , 4 generous sized bedrooms including a luxurious primary bedroom with large walk-in closet and spa like 5pc ensuite.The lower level features a sprawling rec room with radiant heated floors, gym, bedroom/ nanny suite with ensuite bath and a bar/entertainment area. Direct outdoor access to a private backyard oasis, with a salt water pool and outdoor change area steam room & shower. Located steps to excellent schools Humber Valley Jr, Kingsway College School, Golf Courses, and much more. Must be seen to be appreciated. Nothing spared!
Building information
Type
*****
Amenities
*****
Appliances
*****
Basement Development
*****
Basement Features
*****
Basement Type
*****
Construction Style Attachment
*****
Cooling Type
*****
Exterior Finish
*****
Fireplace Present
*****
Flooring Type
*****
Foundation Type
*****
Half Bath Total
*****
Heating Fuel
*****
Heating Type
*****
Size Interior
*****
Stories Total
*****
Utility Water
*****
Land information
Amenities
*****
Fence Type
*****
Landscape Features
*****
Sewer
*****
Size Depth
*****
Size Frontage
*****
Size Irregular
*****
Size Total
*****
Rooms
Main level
Family room
*****
Kitchen
*****
Dining room
*****
Office
*****
Lower level
Bedroom
*****
Recreational, Games room
*****
Exercise room
*****
Second level
Bedroom 4
*****
Bedroom 3
*****
Bedroom 2
*****
Primary Bedroom
*****
Main level
Family room
*****
Kitchen
*****
Dining room
*****
Office
*****
Lower level
Bedroom
*****
Recreational, Games room
*****
Exercise room
*****
Second level
Bedroom 4
*****
Bedroom 3
*****
Bedroom 2
*****
Primary Bedroom
*****
Main level
Family room
*****
Kitchen
*****
Dining room
*****
Office
*****
Lower level
Bedroom
*****
Recreational, Games room
*****
Exercise room
*****
Second level
Bedroom 4
*****
Bedroom 3
*****
Bedroom 2
*****
Primary Bedroom
*****
Courtesy of RE/MAX WEST REALTY INC.
Book a Showing for this property
Please note that filling out this form you'll be registered and your phone number without the +1 part will be used as a password.



