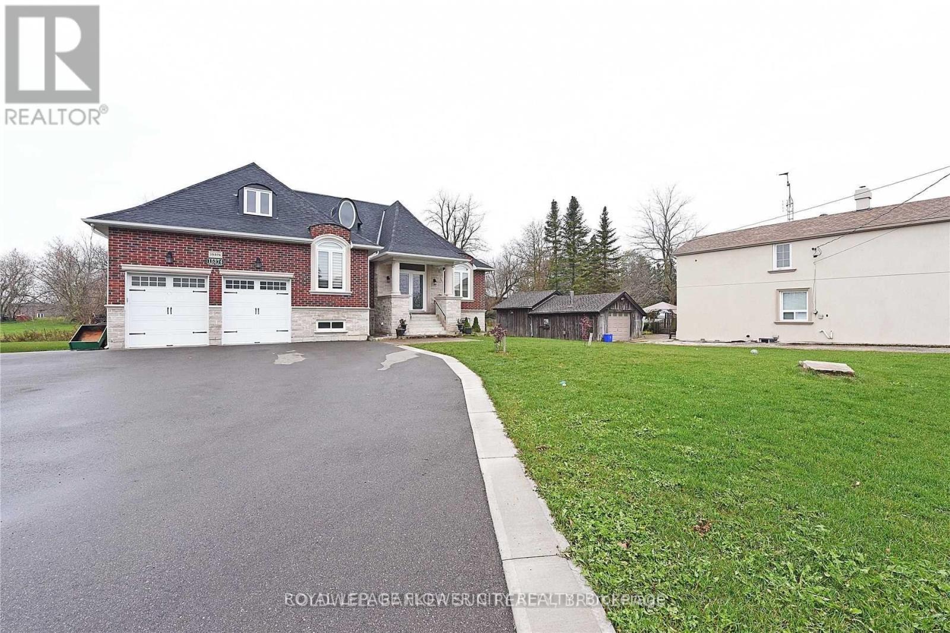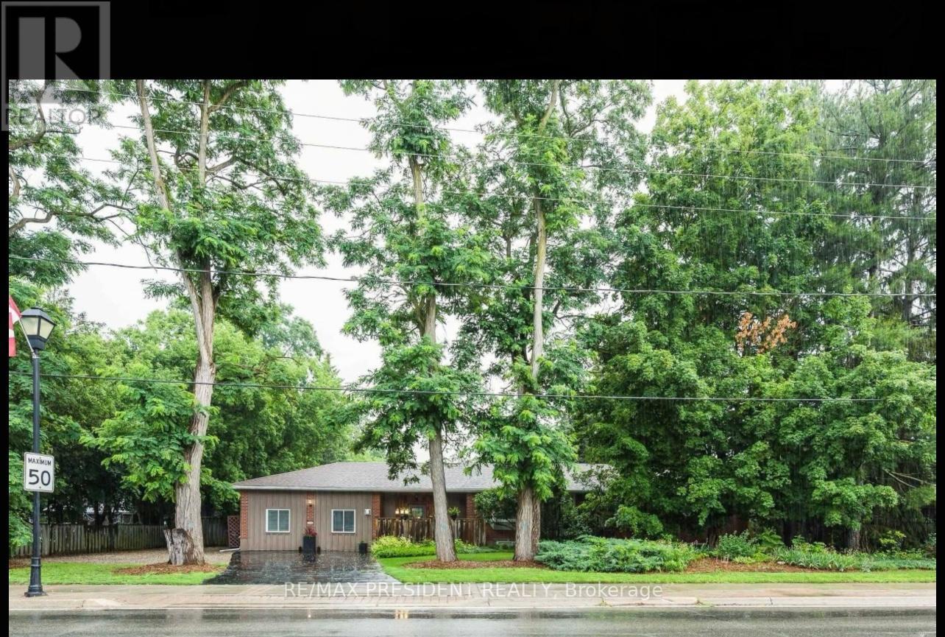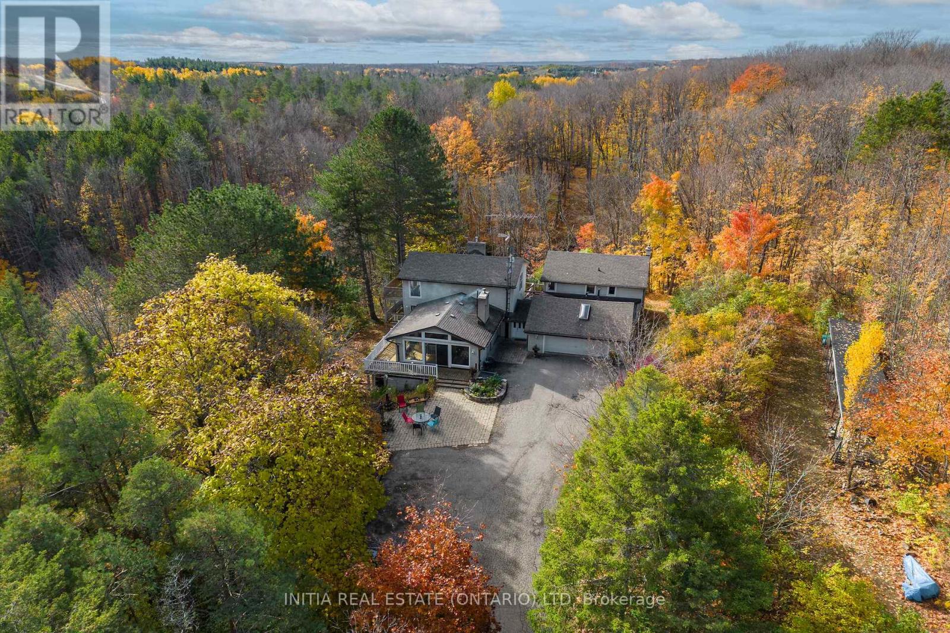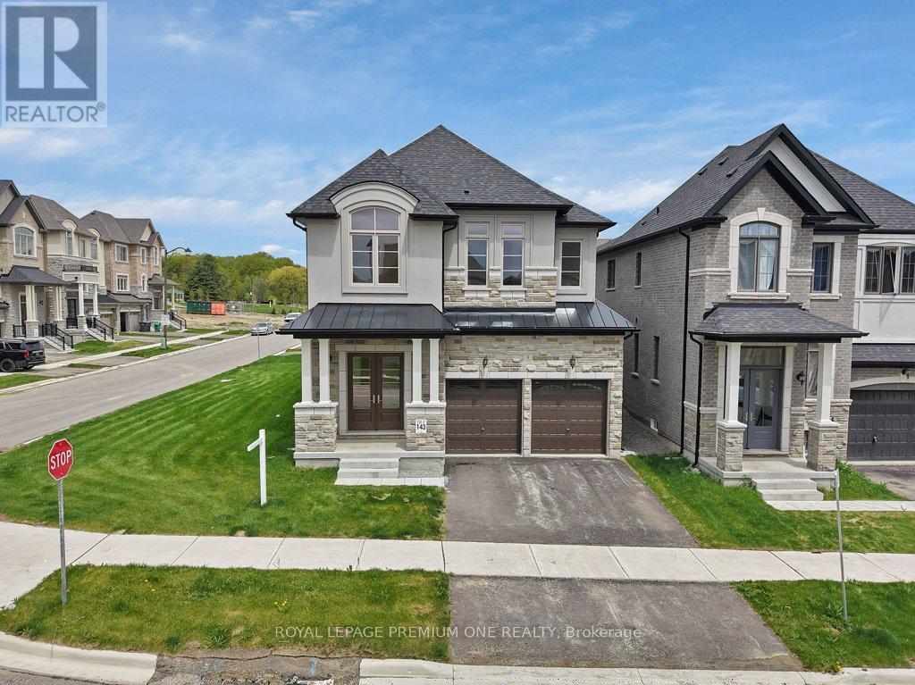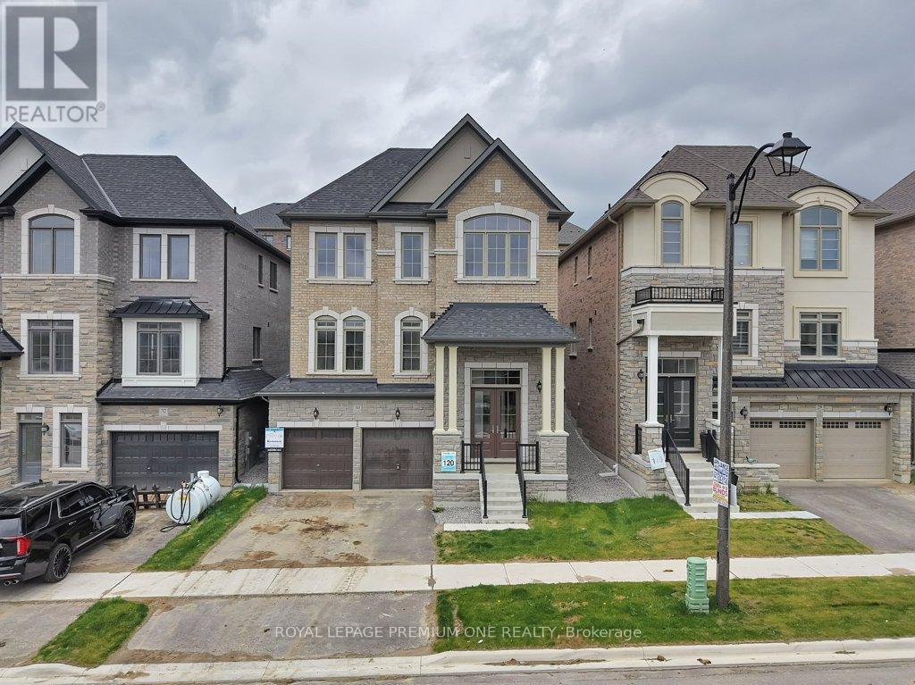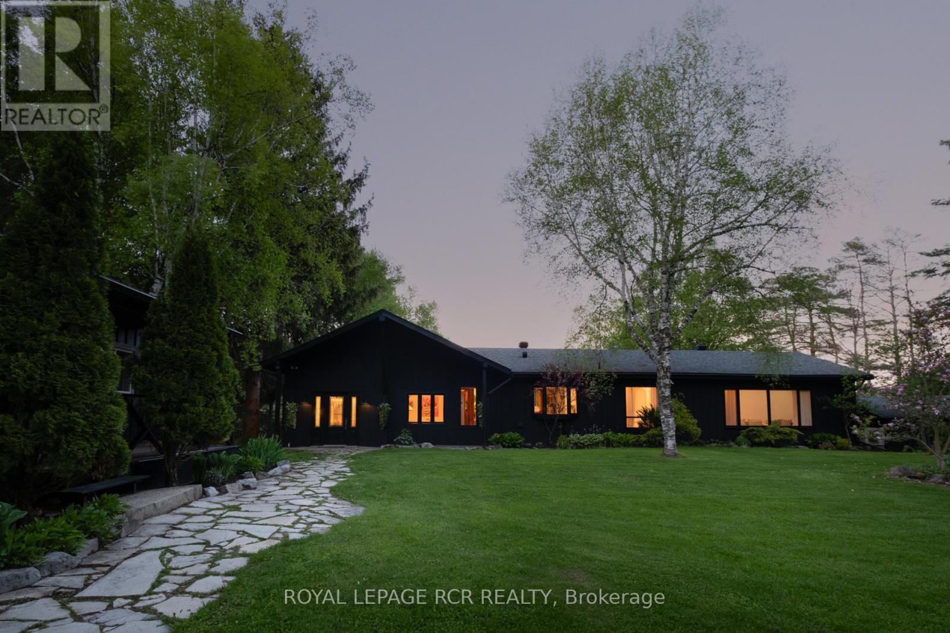Free account required
Unlock the full potential of your property search with a free account! Here's what you'll gain immediate access to:
- Exclusive Access to Every Listing
- Personalized Search Experience
- Favorite Properties at Your Fingertips
- Stay Ahead with Email Alerts
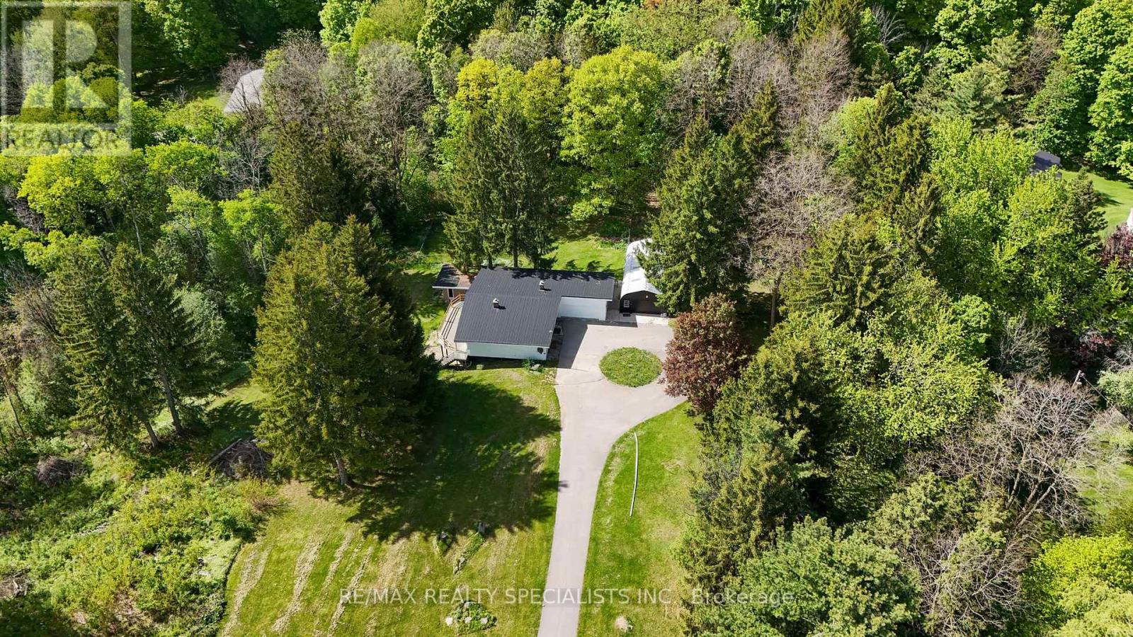
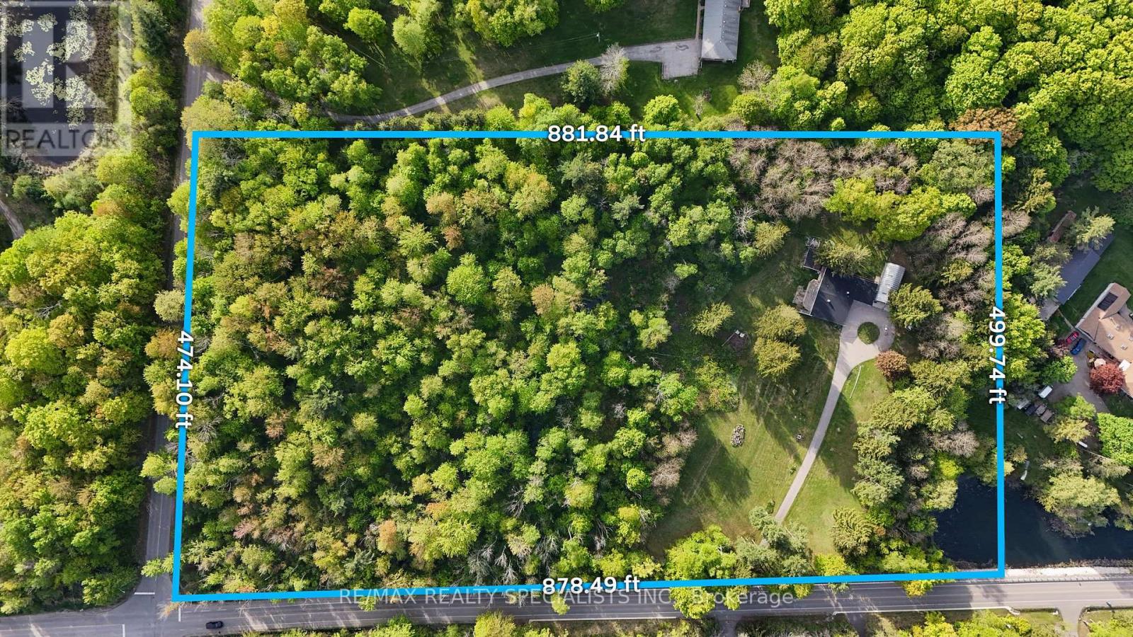
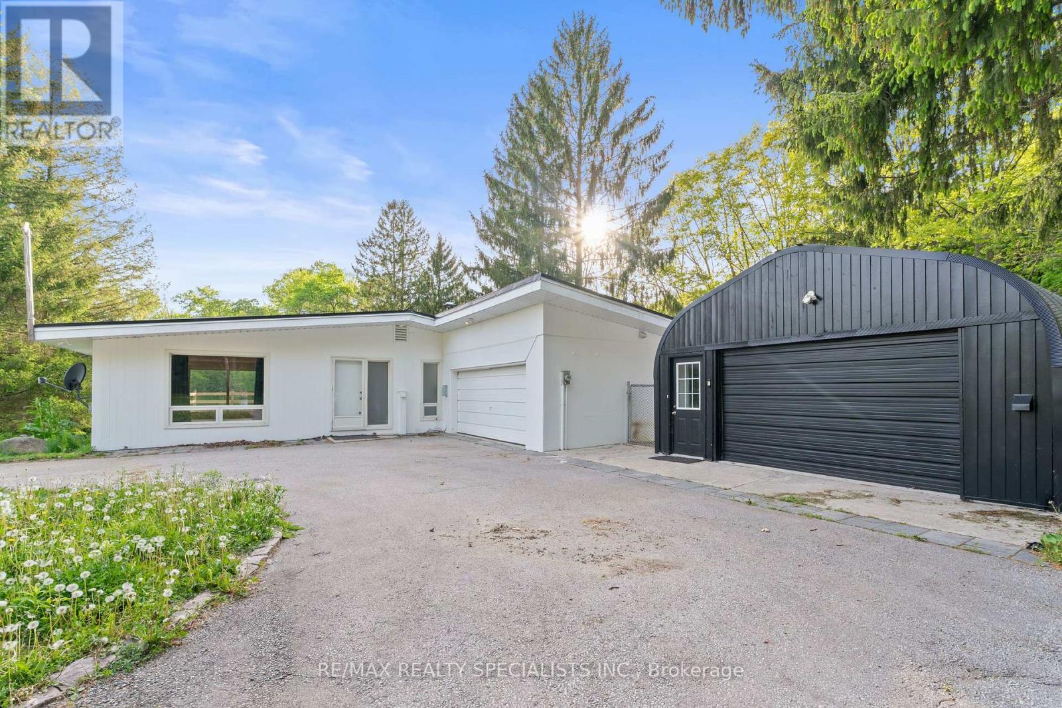
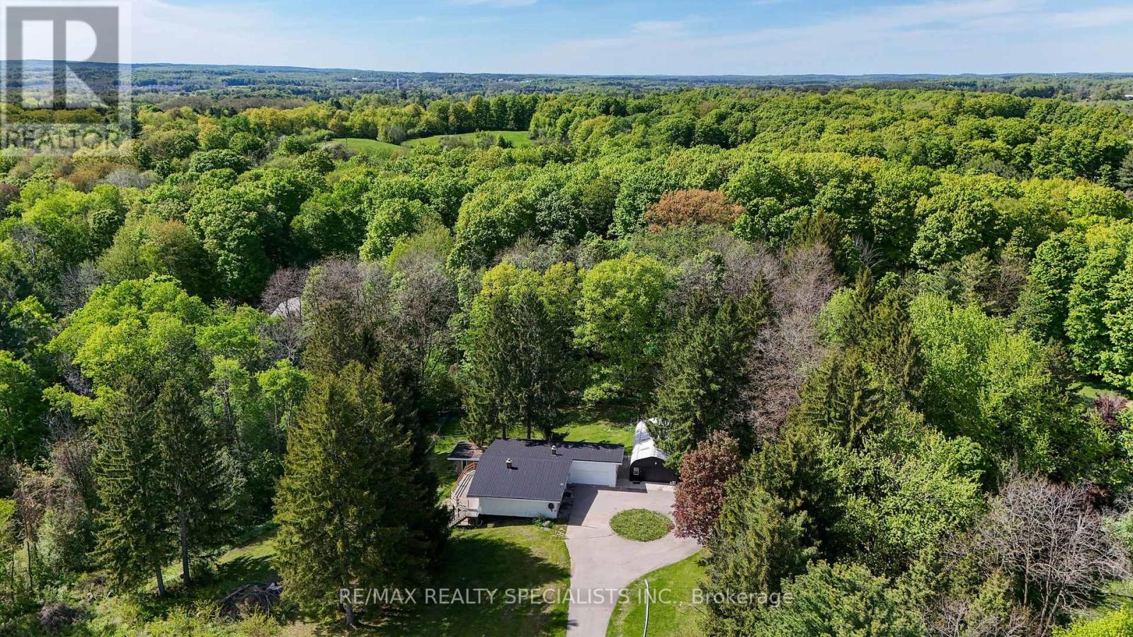
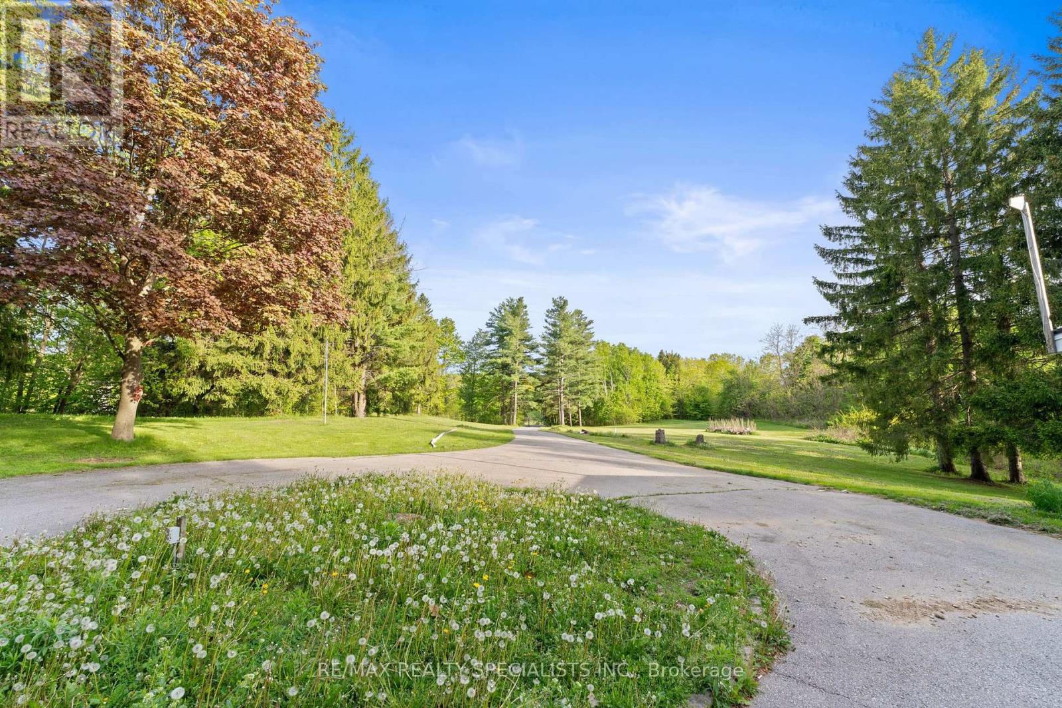
$1,599,900
7062 CASTLEDERG SIDE ROAD
Caledon, Ontario, Ontario, L7C0P4
MLS® Number: W12213878
Property description
Nearly 10 acres of scenic countryside in Caledon offer the ultimate in privacy and tranquility, nestled among towering mature trees just minutes from Caledon East, Brampton & Bolton. This spacious bungalow features a large living room with expansive windows, an elevator, and a functional kitchen that opens onto a secluded deck perfect for taking in the natural surroundings. With no nearby neighbors, peace and seclusion are guaranteed. The second bedroom on the upper level was previously two separate rooms and could be converted back if desired.The finished walk-out basement includes a separate entrance, a cozy rec room with a wood-burning fireplace, two bedrooms, and two bathrooms. Enjoy direct access from the oversized garage, along with a separate workshop ideal for hobbyists or equipment storage. The gated circular paved driveway provides ample parking, and the backyard includes a fenced area for animals. With frontage on two roads and located on a quiet paved sideroad, this property offers a prime opportunity to build your dream home or generate rental income. Ideally situated close to Caledon East, Bolton, Toronto, and the airport! Come explore the exciting potential this unique property has to offer!
Building information
Type
*****
Appliances
*****
Architectural Style
*****
Basement Development
*****
Basement Features
*****
Basement Type
*****
Construction Style Attachment
*****
Cooling Type
*****
Exterior Finish
*****
Fireplace Present
*****
Flooring Type
*****
Foundation Type
*****
Half Bath Total
*****
Heating Fuel
*****
Heating Type
*****
Size Interior
*****
Stories Total
*****
Utility Water
*****
Land information
Acreage
*****
Amenities
*****
Sewer
*****
Size Depth
*****
Size Frontage
*****
Size Irregular
*****
Size Total
*****
Surface Water
*****
Rooms
Main level
Bedroom 2
*****
Primary Bedroom
*****
Kitchen
*****
Living room
*****
Lower level
Bedroom 4
*****
Bedroom 3
*****
Family room
*****
Courtesy of RE/MAX REALTY SPECIALISTS INC.
Book a Showing for this property
Please note that filling out this form you'll be registered and your phone number without the +1 part will be used as a password.
