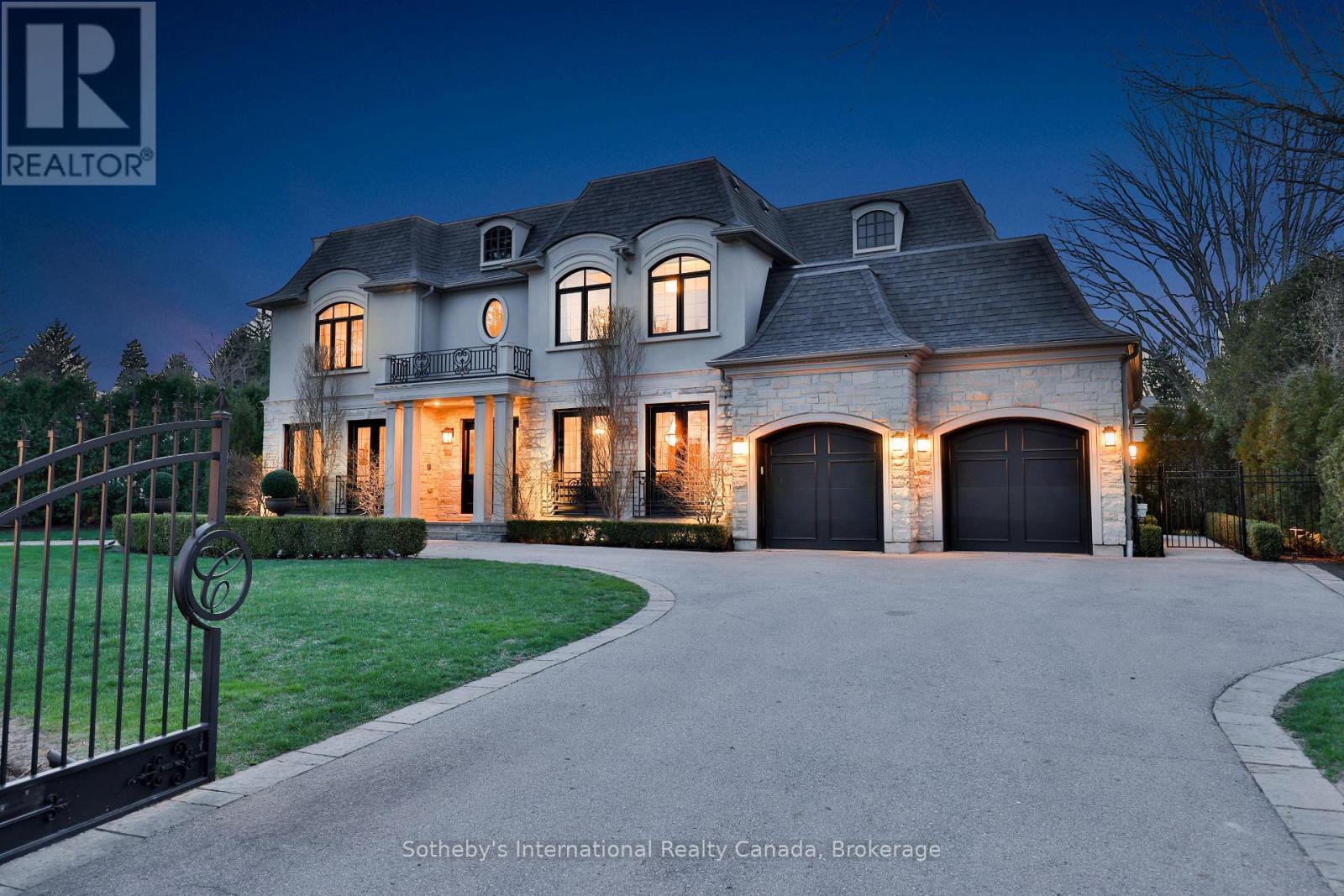Free account required
Unlock the full potential of your property search with a free account! Here's what you'll gain immediate access to:
- Exclusive Access to Every Listing
- Personalized Search Experience
- Favorite Properties at Your Fingertips
- Stay Ahead with Email Alerts
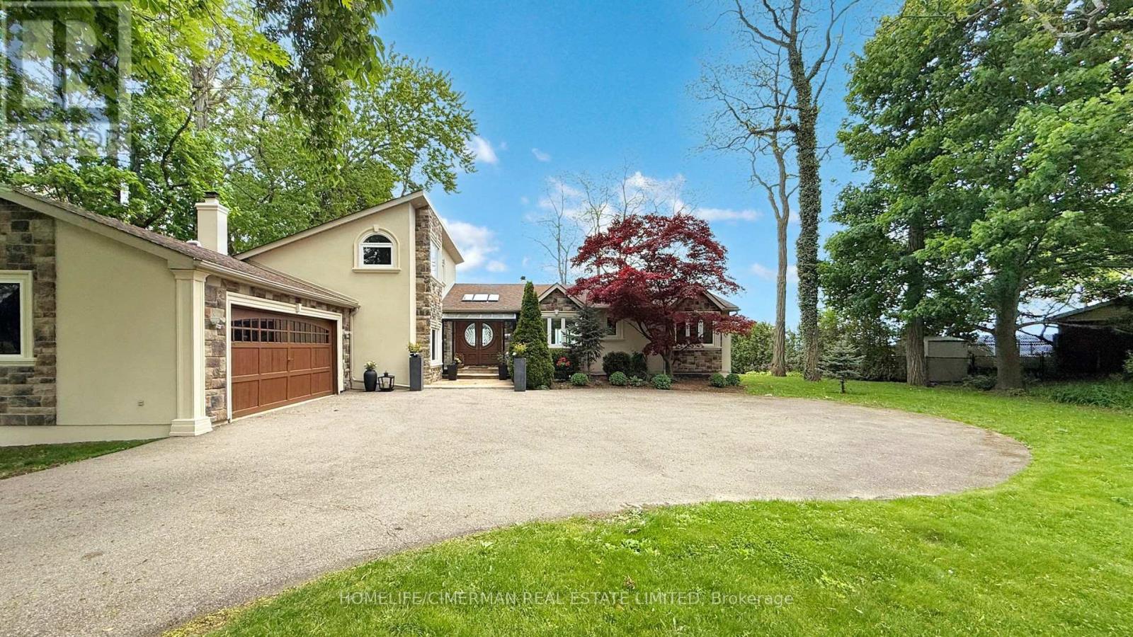
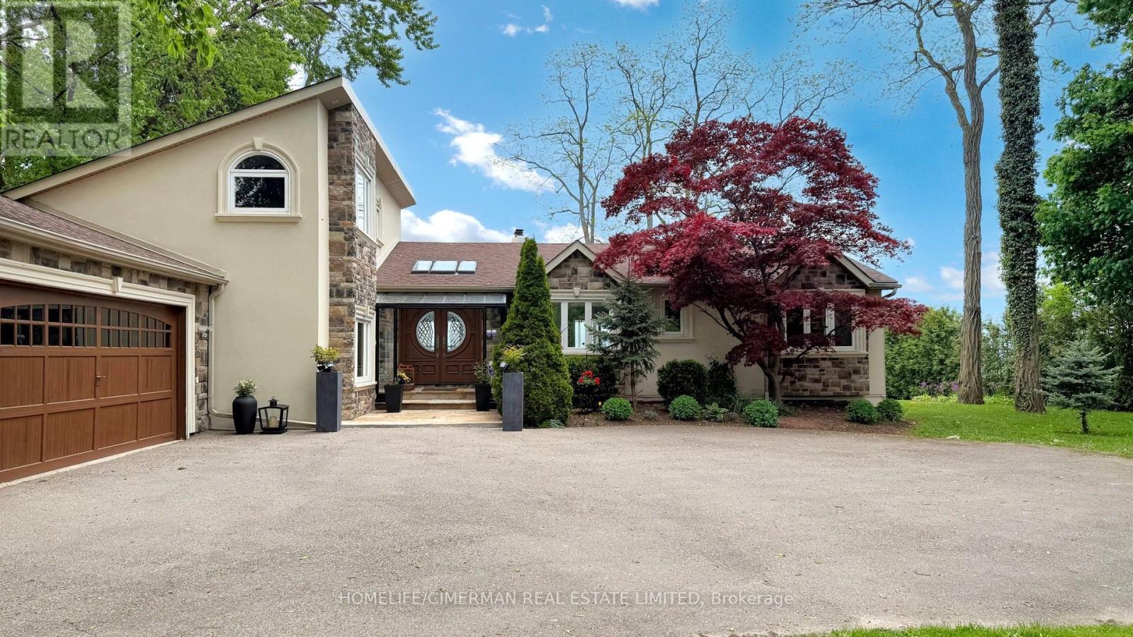
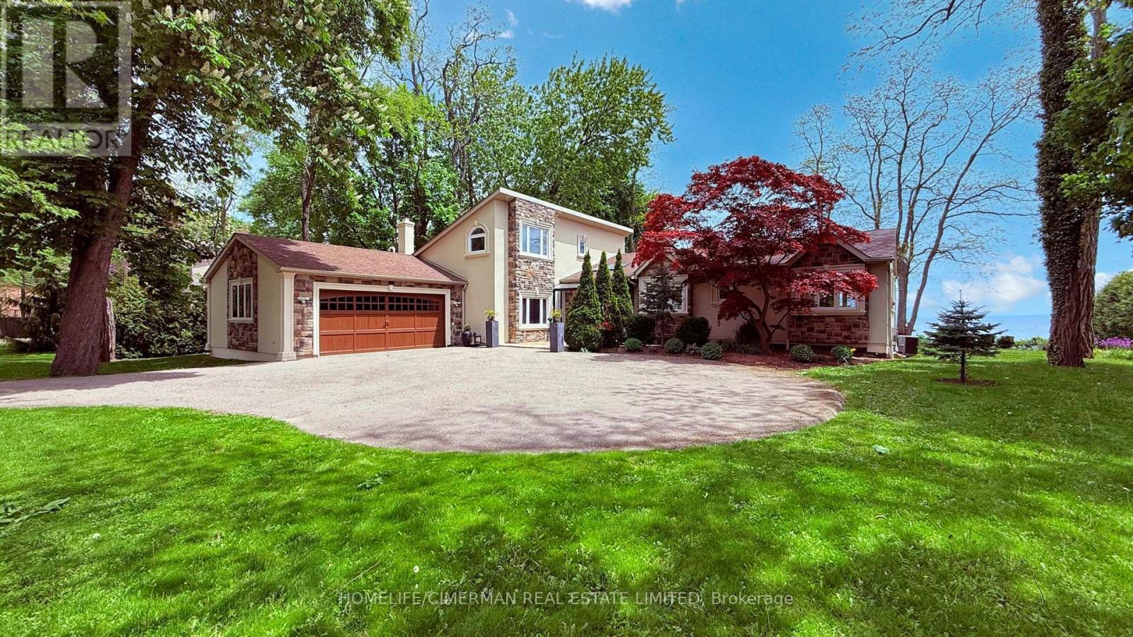
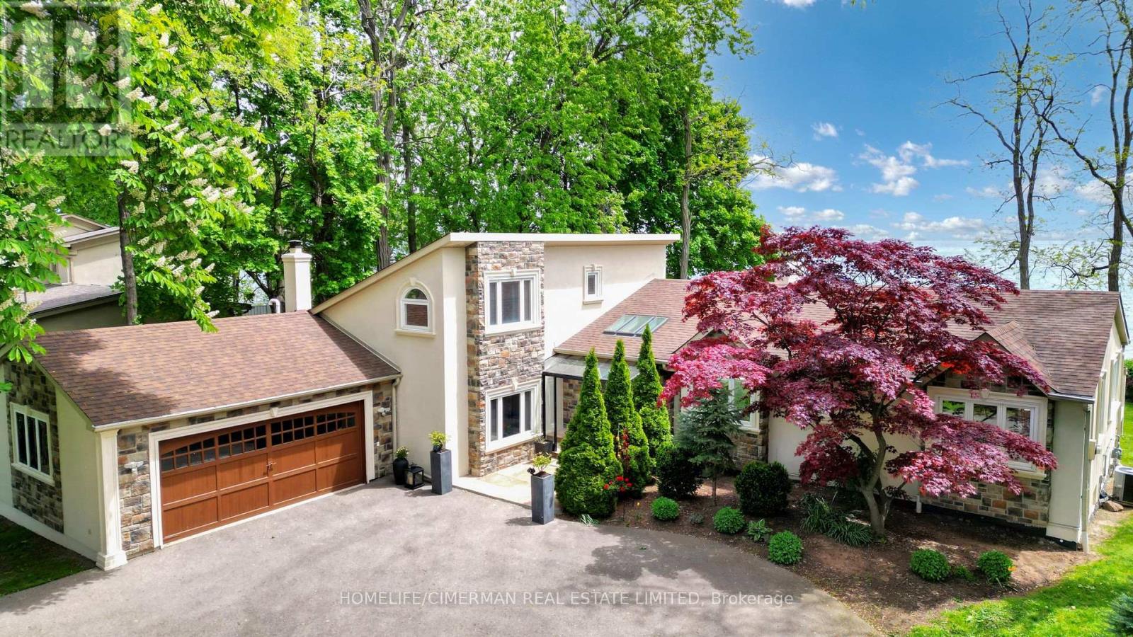
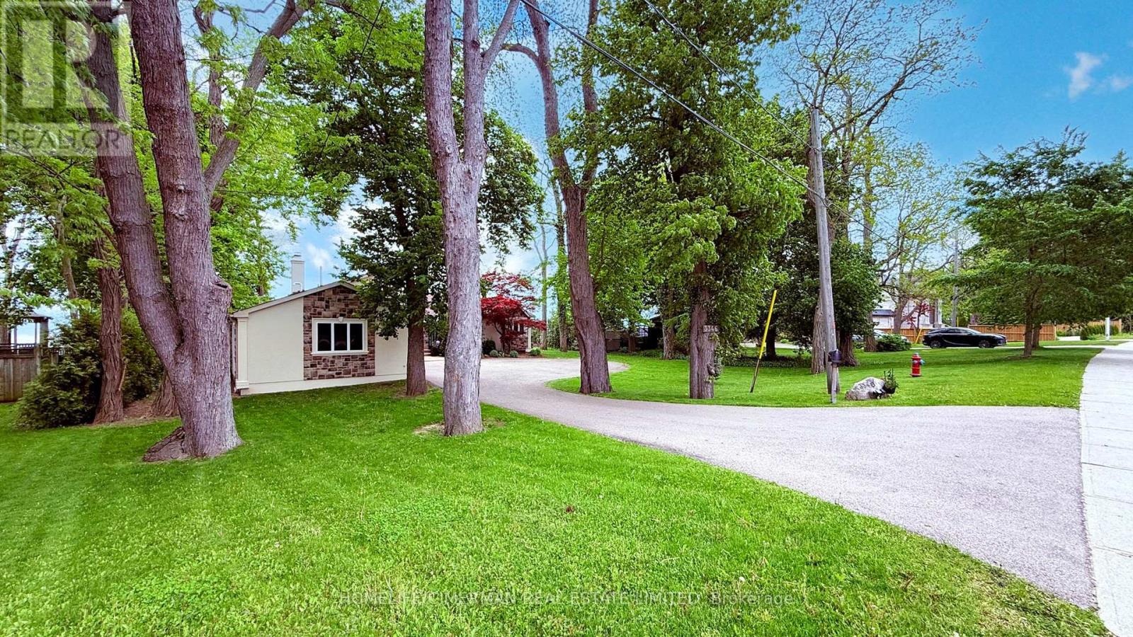
$5,800,000
3346 LAKESHORE ROAD W
Oakville, Ontario, Ontario, L6L6S6
MLS® Number: W12213506
Property description
Welcome to 3346 Lakeshore Rd W an extraordinary residence nestled in the most prestigious of Oakville. The most Southerly piece of privately Waterfront property, in one of the most beautiful neighbourhoods. This stunning home offers a rare approximately 100-foot Lake frontage, delivering total privacy and unmatched curb appeal in a truly elite setting. Boasting 4+1 bedrooms and 4 bathrooms, the home features complete customization and designer finishes throughout. A spectacular custom kitchen is equipped with top-of-the-line stainless steel appliances, a large island, Granite/Marble counters, with open Concept Flr Plan, Drenched W/ Lake View. All bathrooms have also been renovated with luxurious, high-end finishes. The main floor showcases rich hardwood floors, a Skylight, the formal living and dining areas Open Concept, while the spacious family room, highlighted by a fireplace and custom, opens directly to your own private backyard oasis. Step outside to a resort-style retreat featuring a Backyard with Lakeview, and mature trees offering complete privacy and tranquility. Master Ensuite W/ Maax Jet Tub, the oversized primary suite offers a luxurious ensuite and a spacious closet, and a Laveview. The finished basement is a dream recreation space for families and work. Private beach and South Shell Park public beach, Waterfront Trails, leash-free dog park and Skateboard park! The Benefits & Beauty Of A New Seawall Without The Burden Of Ongoing Maintenance(Non-Reparian), Open Greenspace across the road, NO NEIGHBOURS FRONT OR BACK.
Building information
Type
*****
Age
*****
Appliances
*****
Basement Development
*****
Basement Type
*****
Construction Style Attachment
*****
Cooling Type
*****
Exterior Finish
*****
Fireplace Present
*****
Foundation Type
*****
Half Bath Total
*****
Heating Fuel
*****
Heating Type
*****
Size Interior
*****
Stories Total
*****
Utility Water
*****
Land information
Amenities
*****
Landscape Features
*****
Sewer
*****
Size Depth
*****
Size Frontage
*****
Size Irregular
*****
Size Total
*****
Rooms
Main level
Bedroom
*****
Primary Bedroom
*****
Den
*****
Solarium
*****
Family room
*****
Dining room
*****
Living room
*****
Kitchen
*****
Lower level
Family room
*****
Bedroom
*****
Recreational, Games room
*****
Second level
Bedroom
*****
Main level
Bedroom
*****
Primary Bedroom
*****
Den
*****
Solarium
*****
Family room
*****
Dining room
*****
Living room
*****
Kitchen
*****
Lower level
Family room
*****
Bedroom
*****
Recreational, Games room
*****
Second level
Bedroom
*****
Courtesy of HOMELIFE/CIMERMAN REAL ESTATE LIMITED
Book a Showing for this property
Please note that filling out this form you'll be registered and your phone number without the +1 part will be used as a password.
