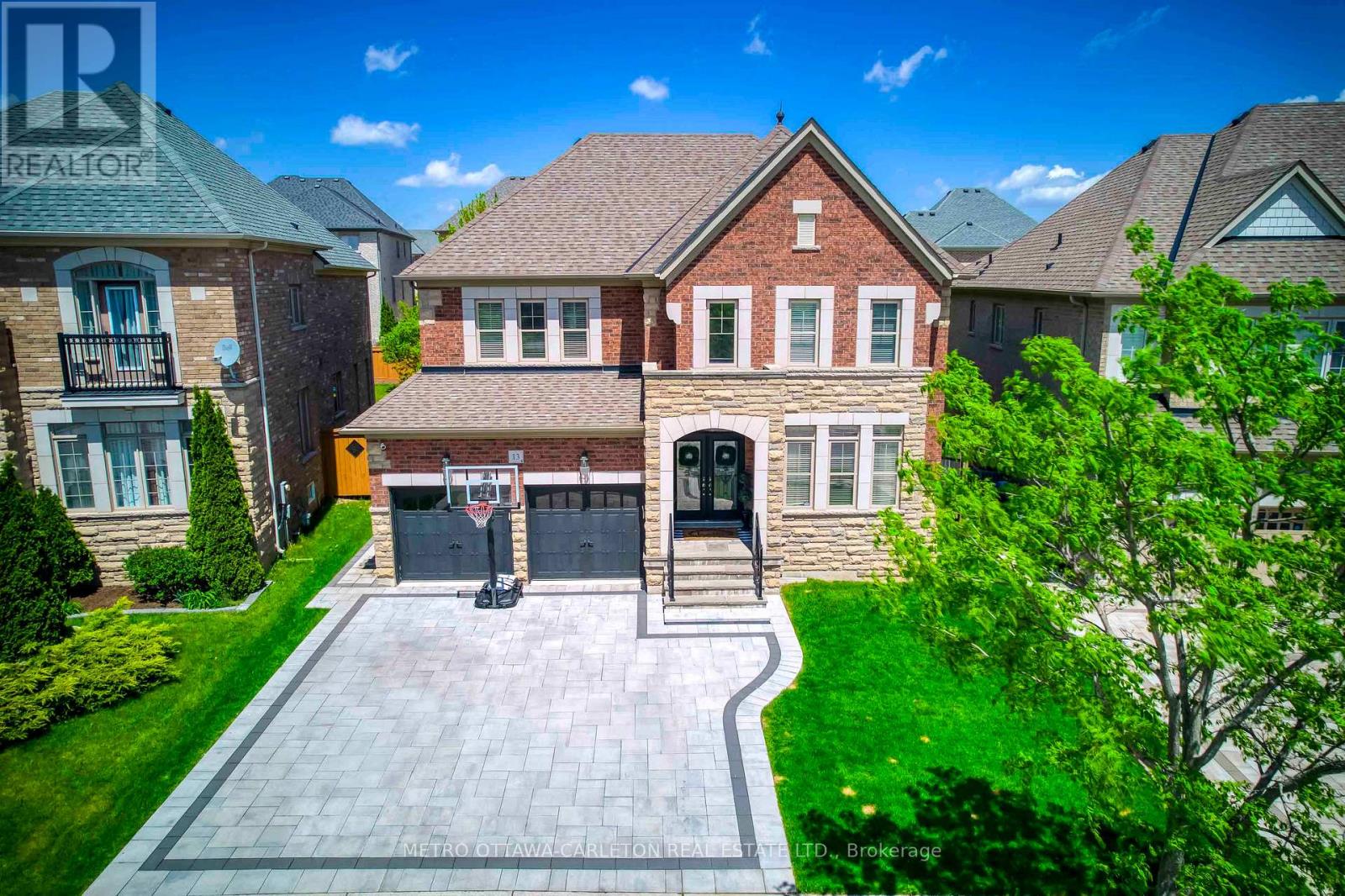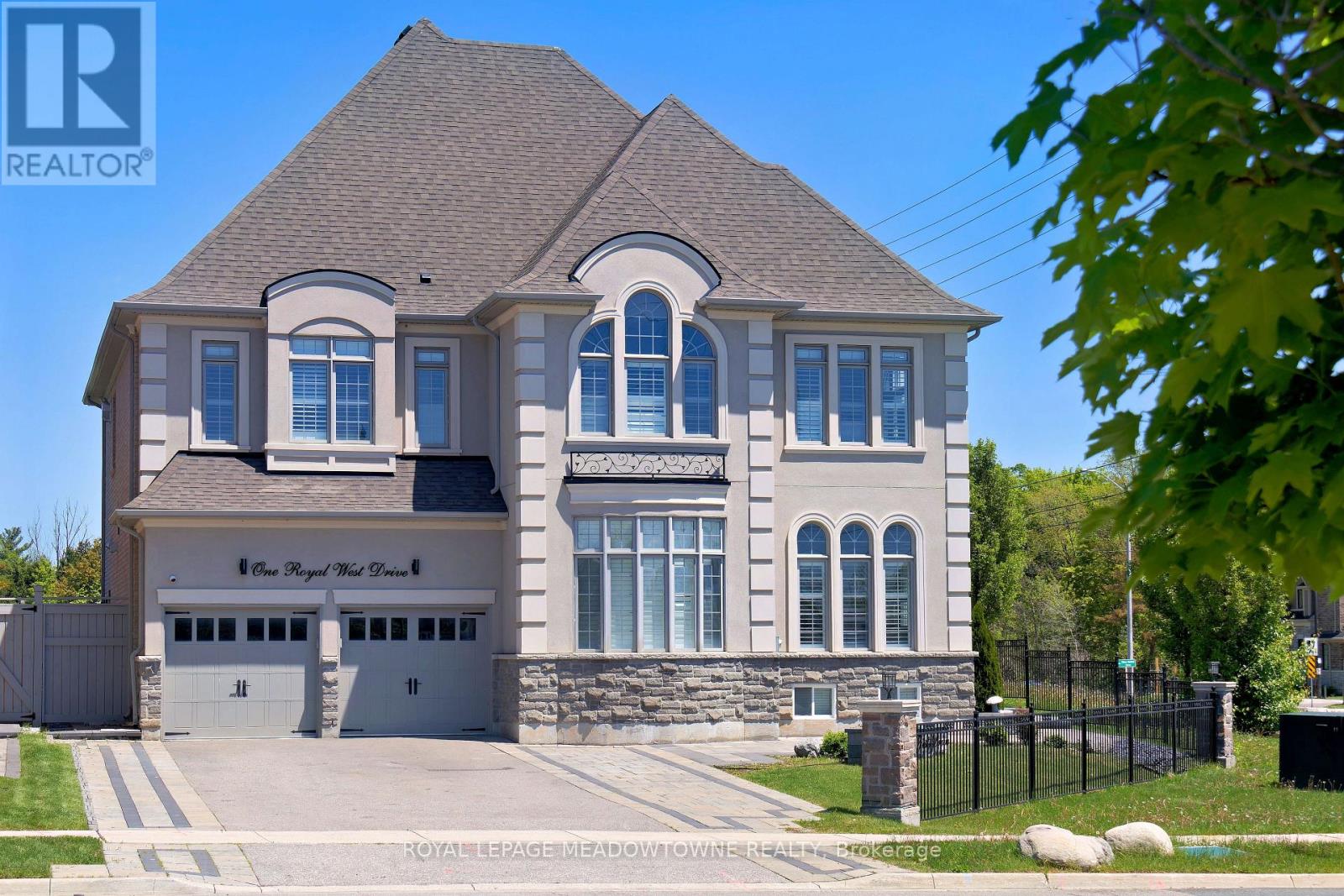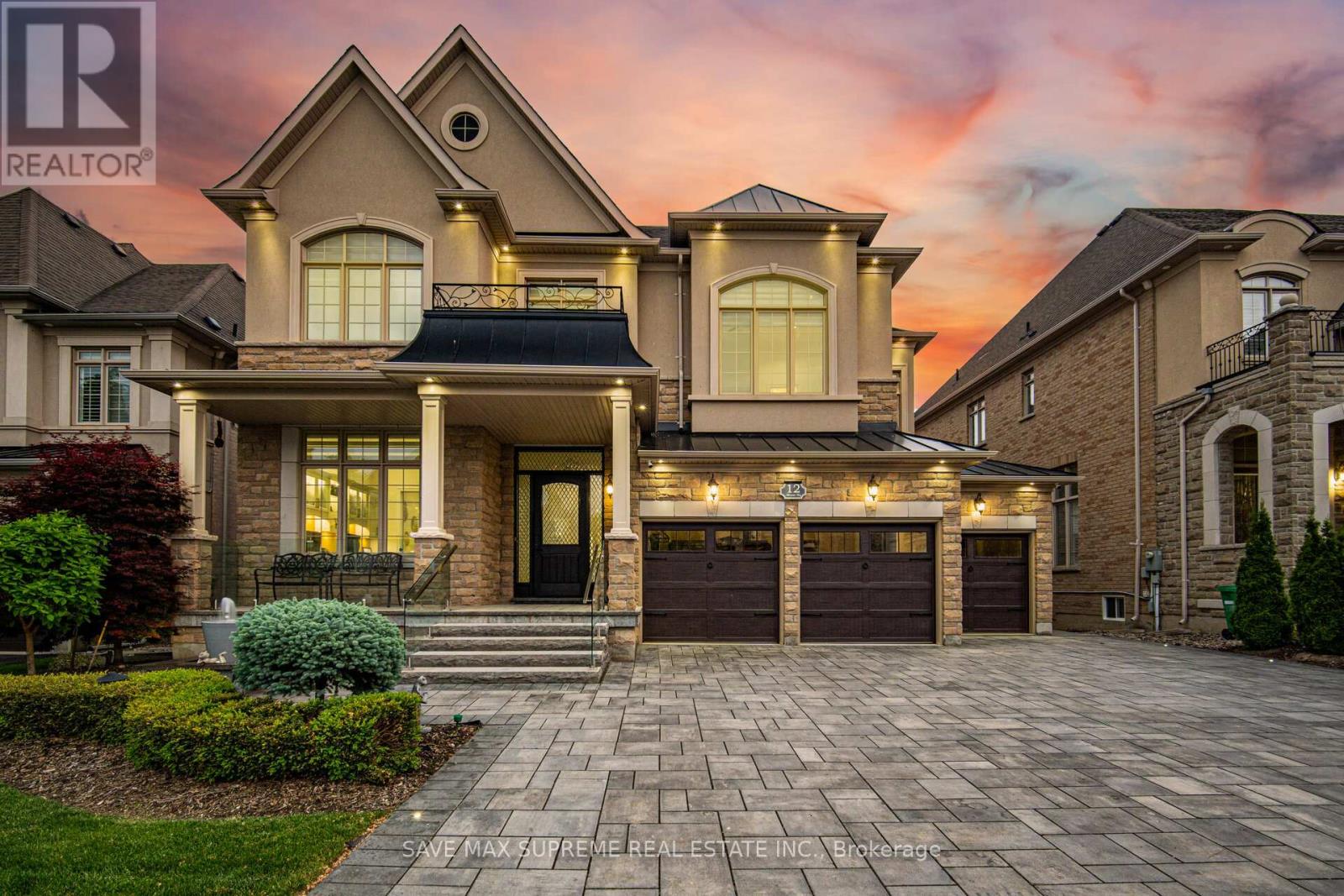Free account required
Unlock the full potential of your property search with a free account! Here's what you'll gain immediate access to:
- Exclusive Access to Every Listing
- Personalized Search Experience
- Favorite Properties at Your Fingertips
- Stay Ahead with Email Alerts
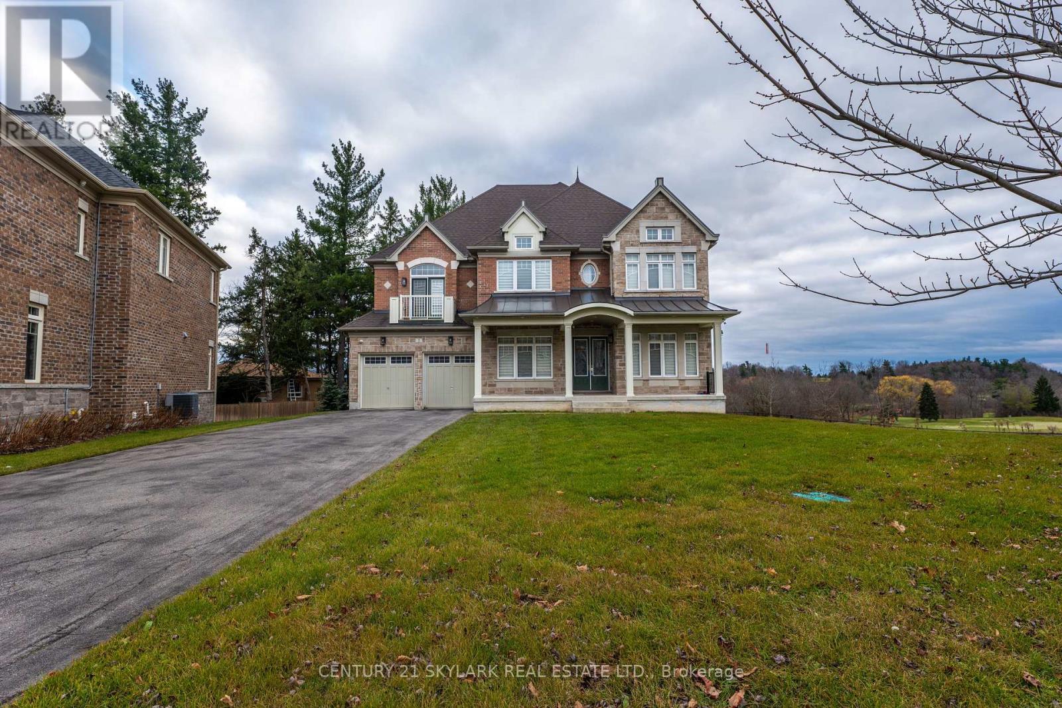
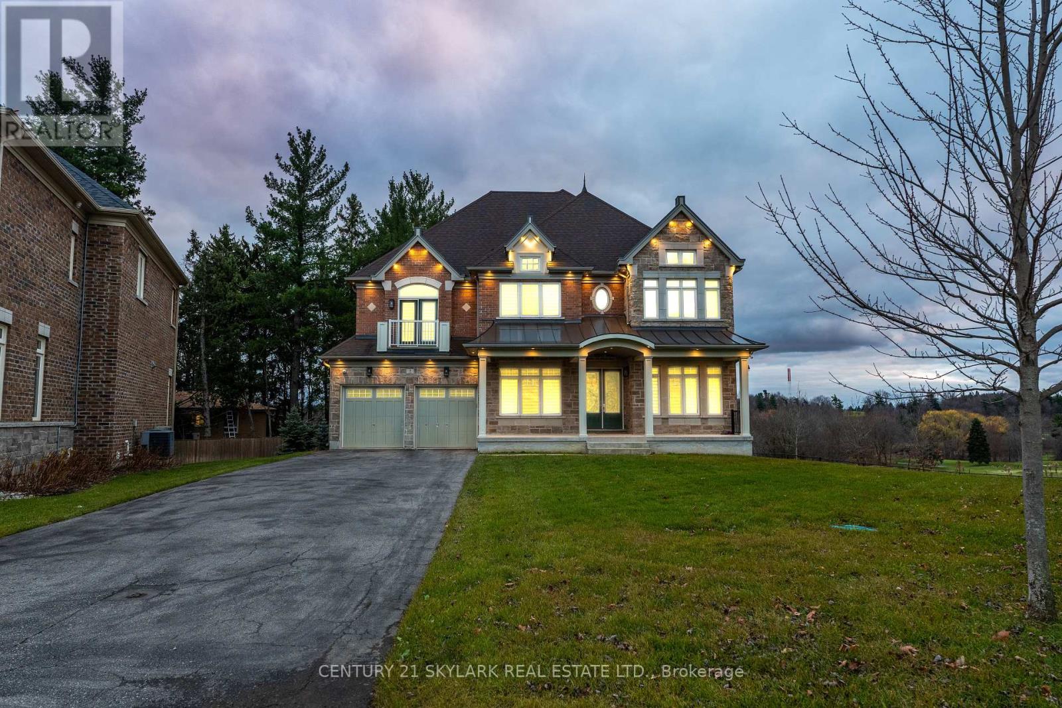
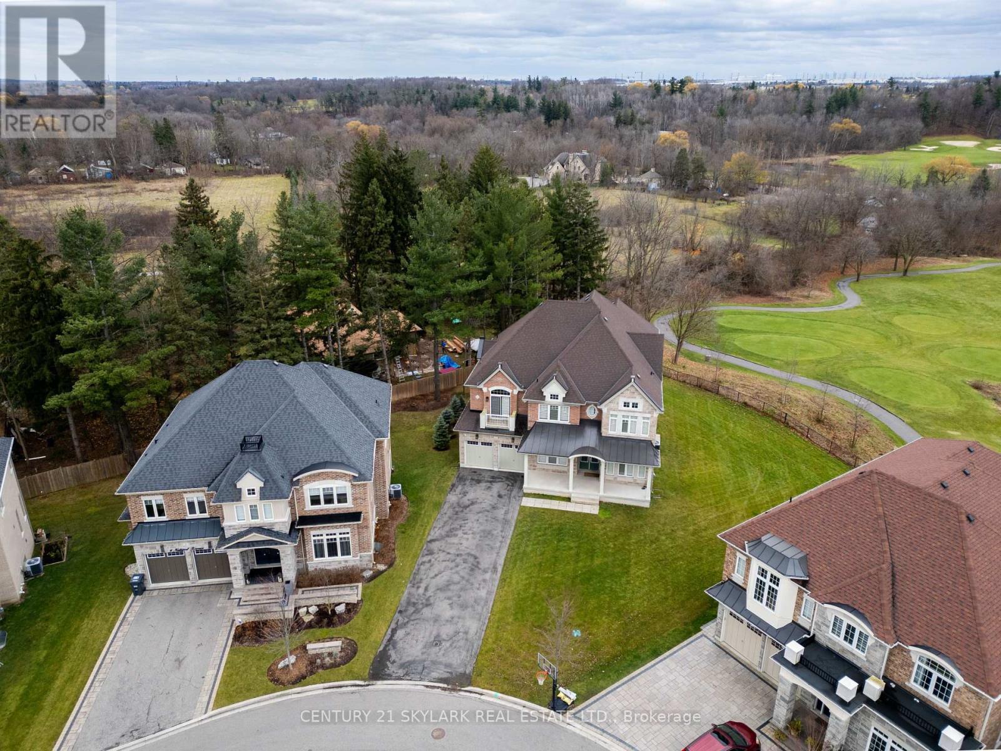
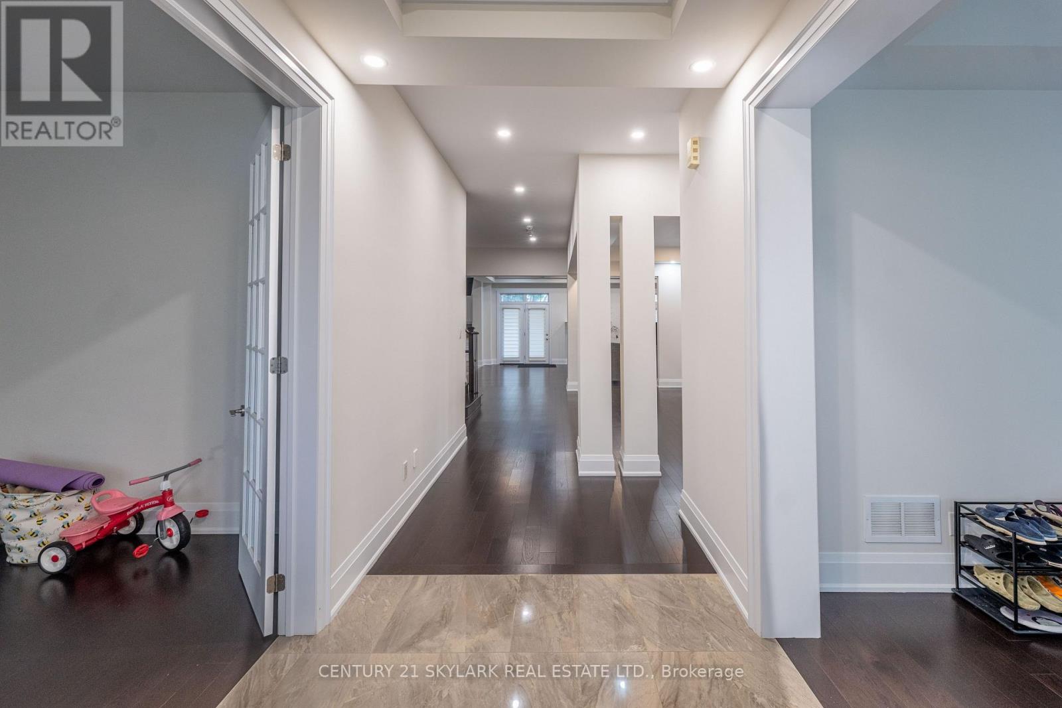
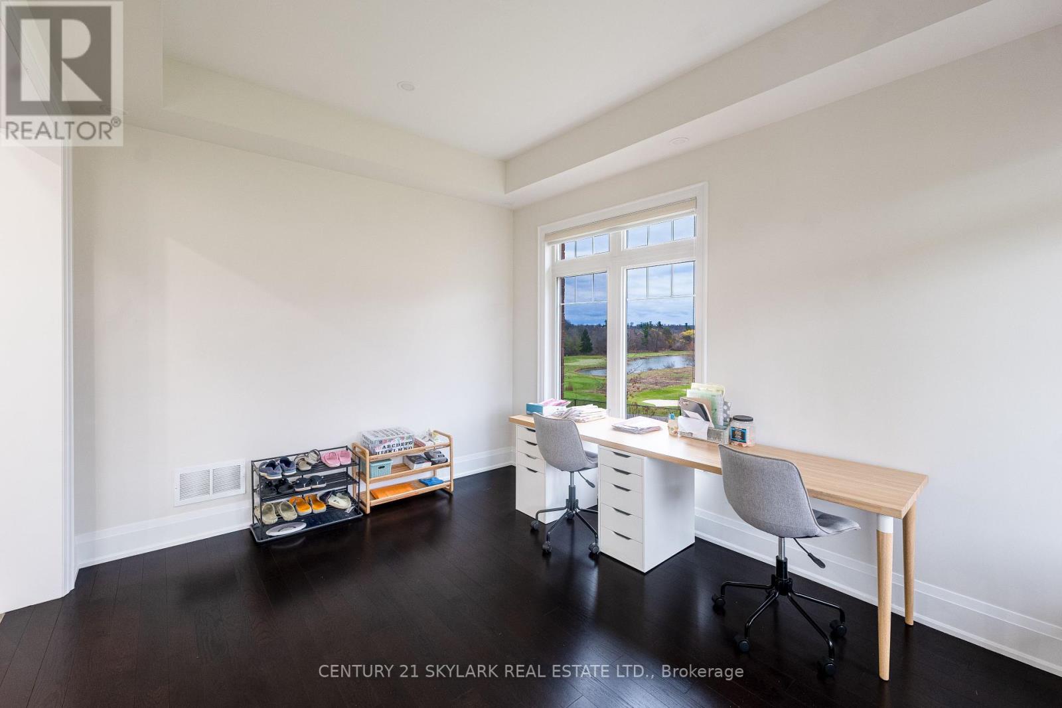
$2,700,000
8 NATURAL TERRACE
Brampton, Ontario, Ontario, L6Y6A5
MLS® Number: W12209755
Property description
A stunning detached home situated on a spacious 16,608 sq. ft. (0.381 acre) premium pie shaped lot, backing onto the prestigious LionheadGolf Club. This elegant property offers luxury and tranquility with soaring 10-foot ceilings on the main floor, a modern kitchen equipped with high-end appliances and a large island, and bright living and dining areas featuring expansive windows with picturesque views. The upstairs master suite includes a private balcony overlooking the lush golf course, providing a serene space for relaxation. Additional bedrooms are generously sized, offering comfort and flexibility for family living. The vast backyard presents endless possibilities for creating a personalized outdoor oasis, perfect for entertaining or leisure. Located in a desirable Brampton neighborhood, this home is close to top-rated schools, parks and shopping, blending luxury living with everyday convenience.
Building information
Type
*****
Basement Development
*****
Basement Features
*****
Basement Type
*****
Construction Style Attachment
*****
Cooling Type
*****
Exterior Finish
*****
Flooring Type
*****
Foundation Type
*****
Half Bath Total
*****
Heating Fuel
*****
Heating Type
*****
Size Interior
*****
Stories Total
*****
Utility Water
*****
Land information
Sewer
*****
Size Depth
*****
Size Frontage
*****
Size Irregular
*****
Size Total
*****
Rooms
Main level
Family room
*****
Kitchen
*****
Dining room
*****
Office
*****
Living room
*****
Second level
Bedroom 5
*****
Bedroom 4
*****
Bedroom 3
*****
Bedroom 2
*****
Primary Bedroom
*****
Courtesy of CENTURY 21 SKYLARK REAL ESTATE LTD.
Book a Showing for this property
Please note that filling out this form you'll be registered and your phone number without the +1 part will be used as a password.
