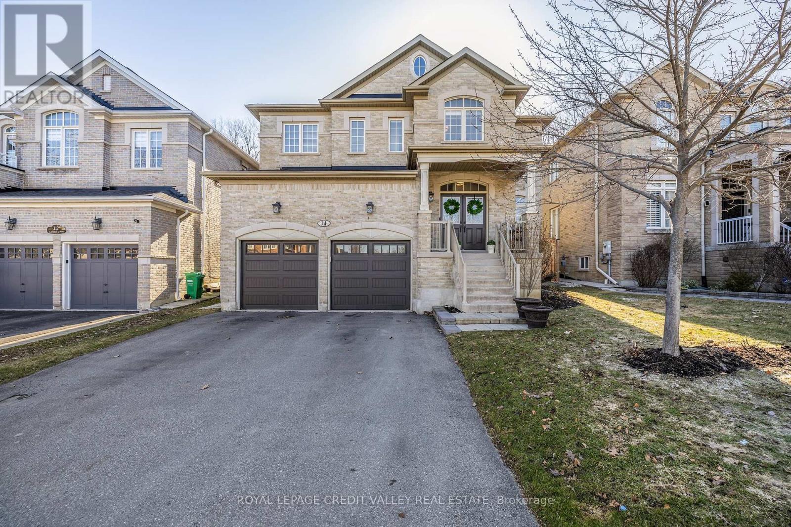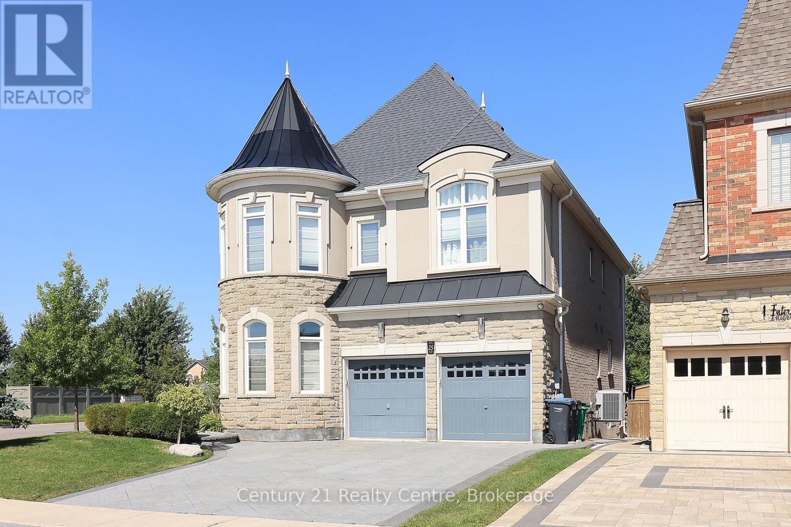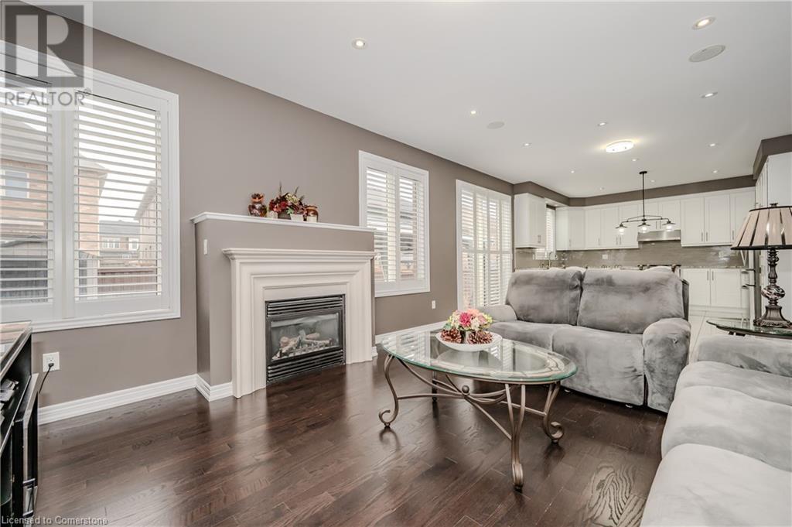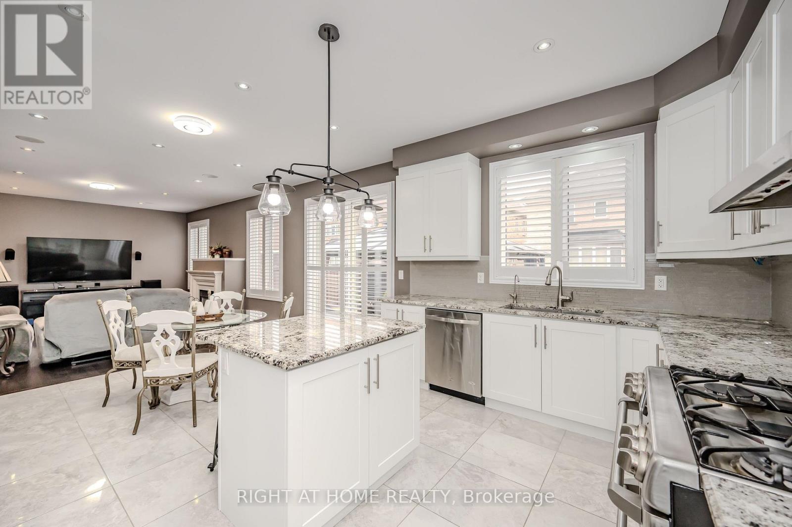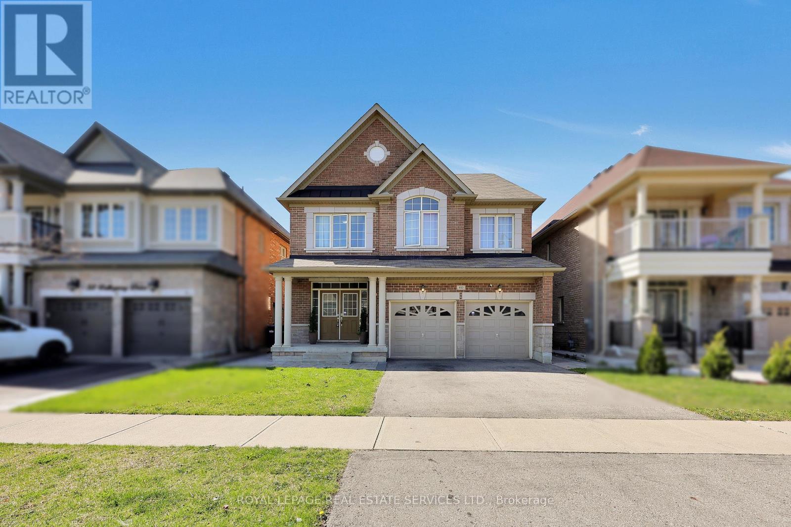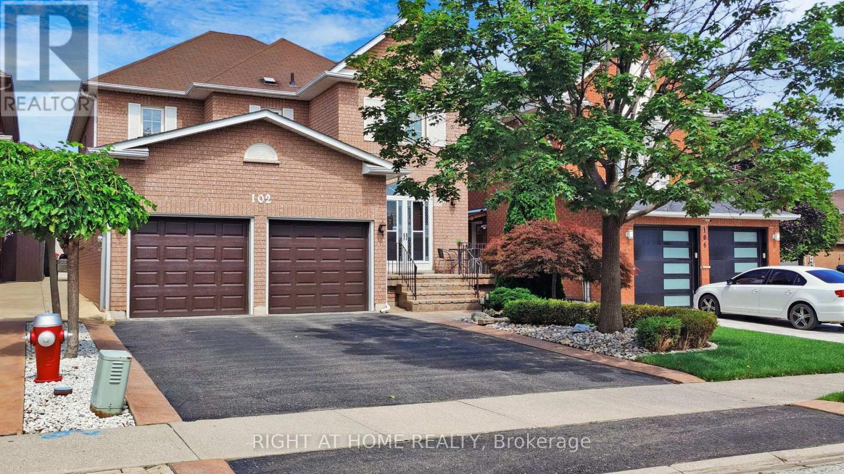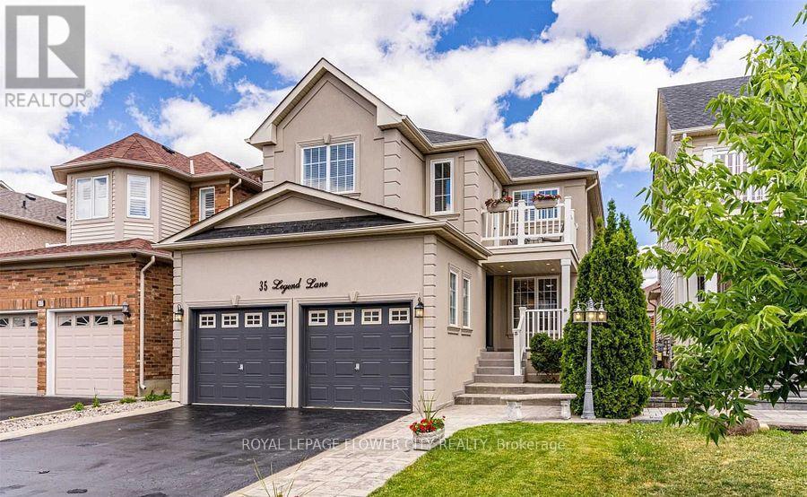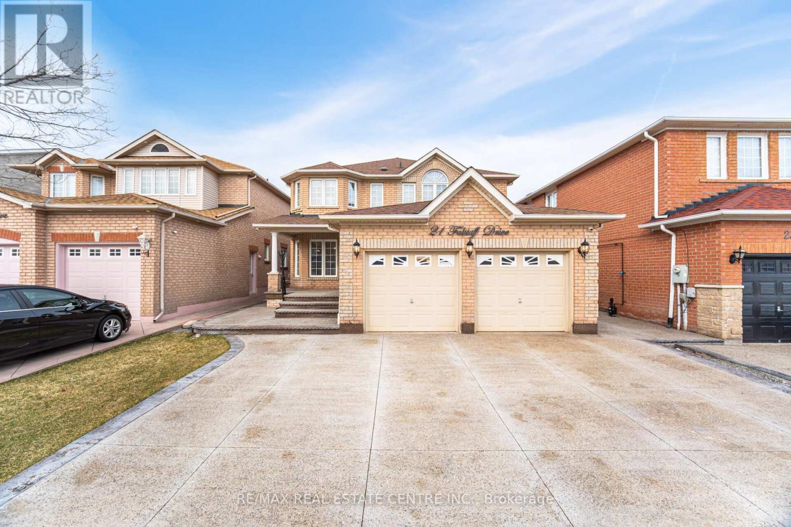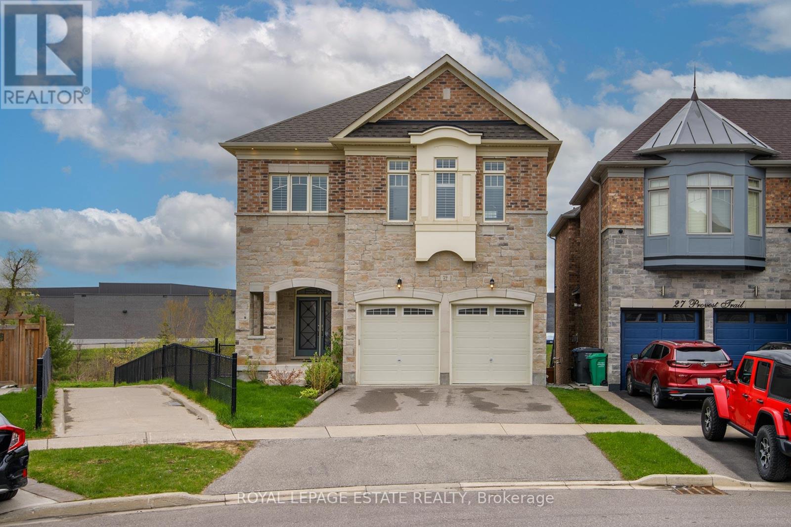Free account required
Unlock the full potential of your property search with a free account! Here's what you'll gain immediate access to:
- Exclusive Access to Every Listing
- Personalized Search Experience
- Favorite Properties at Your Fingertips
- Stay Ahead with Email Alerts
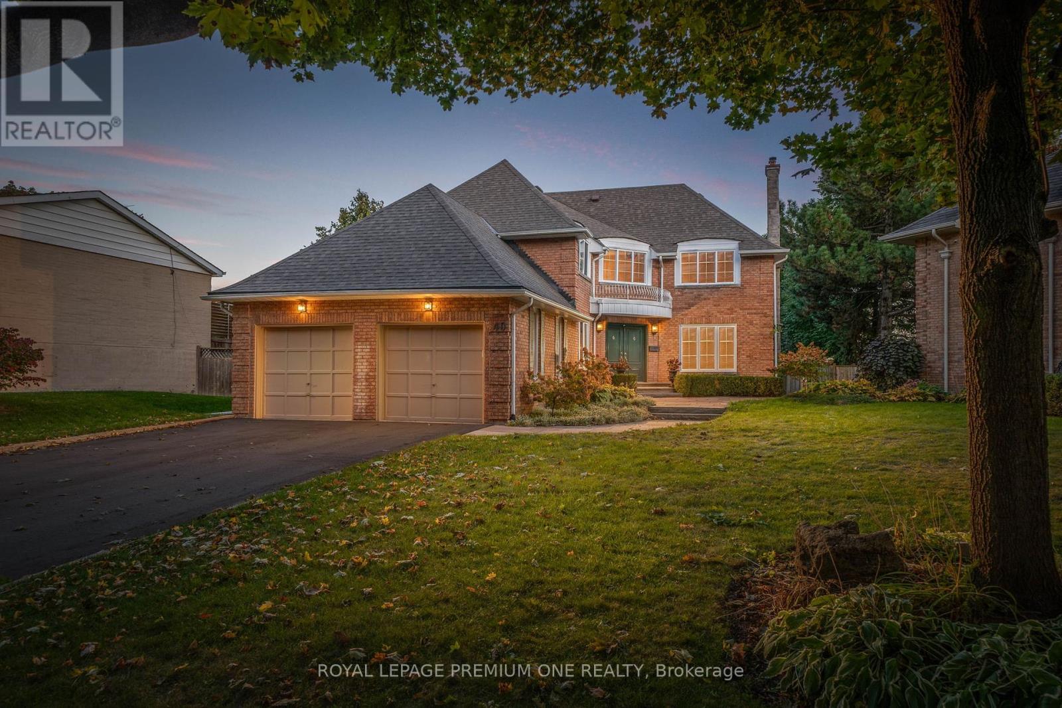
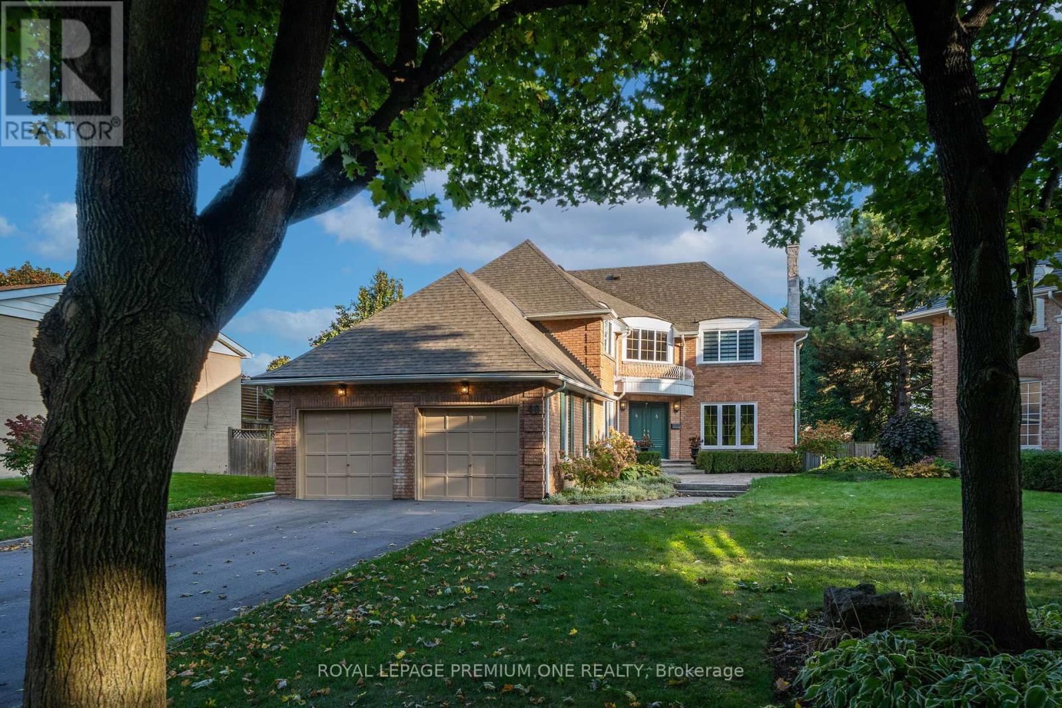
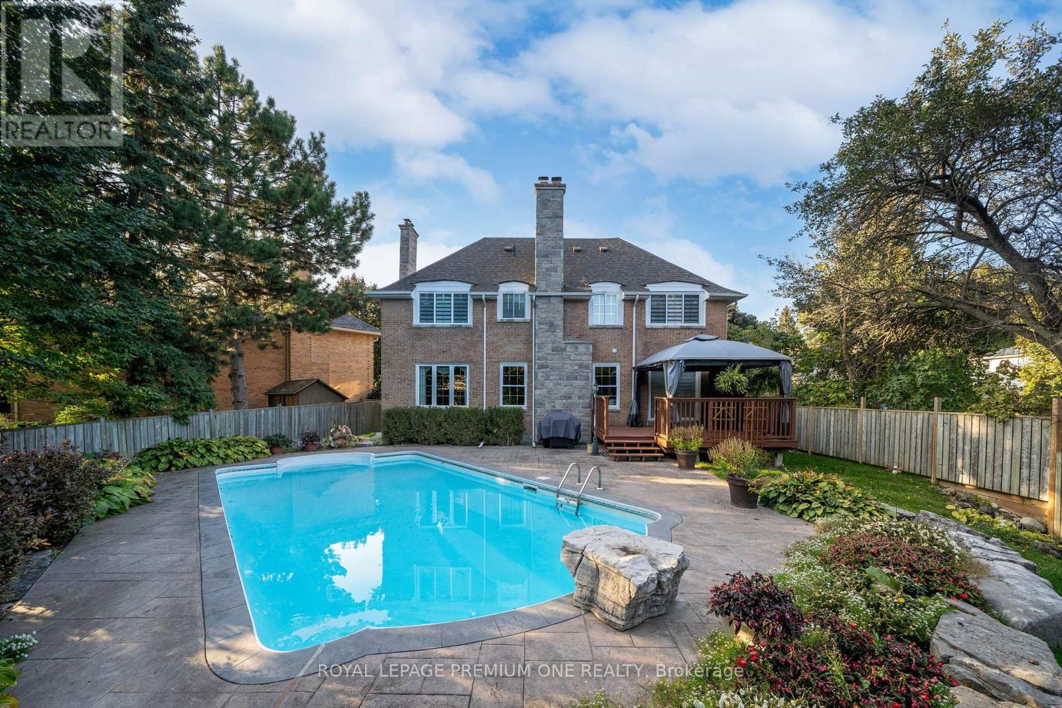
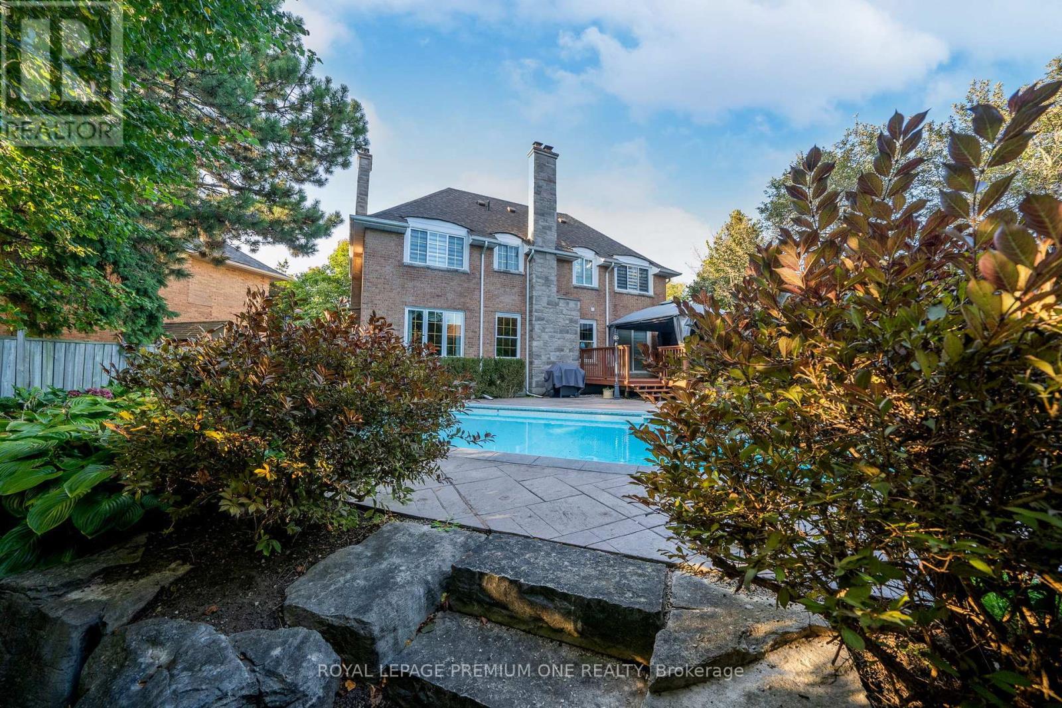
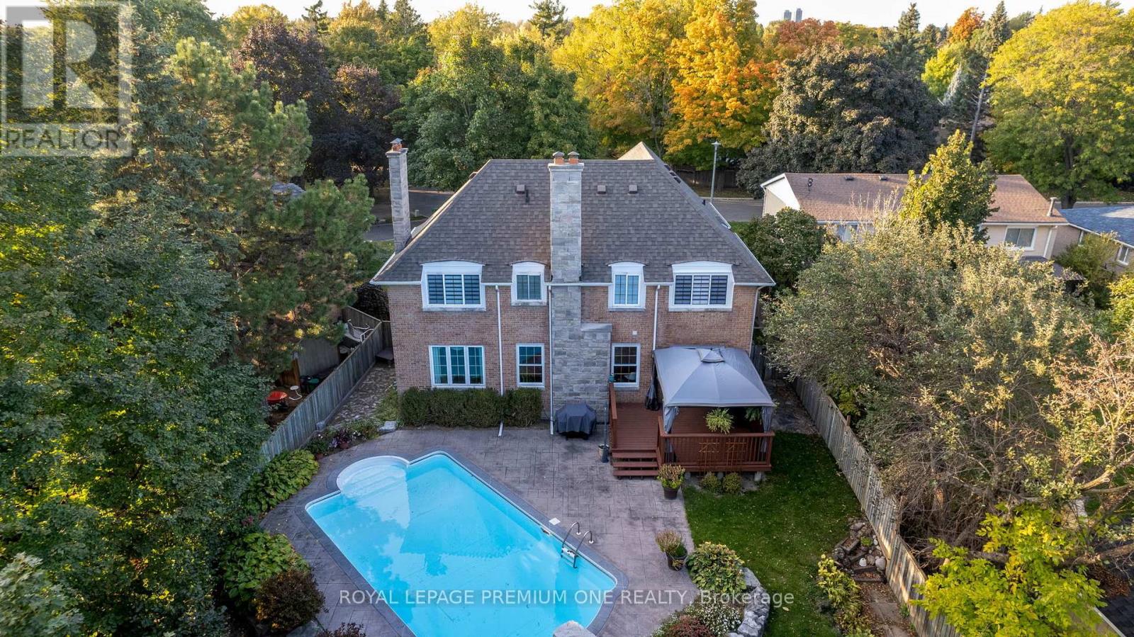
$1,399,888
40 PARKEND AVENUE
Brampton, Ontario, Ontario, L6Y1B2
MLS® Number: W12208615
Property description
Finally, Your Dream Residence Is Now An Incredible Reality! Welcome Home To 40 Parkend Avenue - A Truly Exceptional and Charming Home, Serenely Nestled Within Brampton's Premier Ridgehill Estates. Seldomly Available, Does An Elegant And Timeless Property Offer Such A Unique Opportunity, Combining Rich Character And Gorgeous Living Spaces, Within A Picturesque And Breathtaking Surrounding. This Absolutely Stunning & Expansive 4 Bedroom Property Is The Perfect Home For Those Searching To Set Their Family Roots, Grow Memories, And Enjoy An Alluring Chateau Retreat, Without Having To Escape The City! Step Inside Into An Extremely Impressive Layout, Immersed In Natural Light & Complimented Exquisitely With A Beautiful Eat-In Kitchen, Incredibly Spacious & Sun-Filled Separate Living and Dining Areas + Executive Main Floor Den/Office. Upstairs Awaits An Inspiring Primary Suite, In Addition To Generously Sized Secondary Bedrooms, All Offering Sublime Hardwood Flooring, Ample Closet Space & Large Picture Windows. A Fully Finished Basement Adds The Perfect Getaway To Relax & Unwind, Complete With Wet Bar & Modern 3pc Bathroom. Lastly, An Entertainers Dream Backyard Oasis Elevates This Dream Home Into A League Of Its Own... Hidden Within A Lush And Tranquil Haven, The Spectacular Salt-Water Pool Invites You To Experience The Ultimate Summer Family Destination. This One Of A Kind Property Truly Sets The Standard For Refined Family Living, Dont Miss It!
Building information
Type
*****
Amenities
*****
Appliances
*****
Basement Development
*****
Basement Type
*****
Construction Style Attachment
*****
Cooling Type
*****
Exterior Finish
*****
Fireplace Present
*****
FireplaceTotal
*****
Flooring Type
*****
Foundation Type
*****
Half Bath Total
*****
Heating Fuel
*****
Heating Type
*****
Size Interior
*****
Stories Total
*****
Utility Water
*****
Land information
Sewer
*****
Size Depth
*****
Size Frontage
*****
Size Irregular
*****
Size Total
*****
Rooms
Main level
Laundry room
*****
Family room
*****
Living room
*****
Dining room
*****
Kitchen
*****
Basement
Recreational, Games room
*****
Second level
Bedroom 4
*****
Bedroom 3
*****
Bedroom 2
*****
Primary Bedroom
*****
Main level
Laundry room
*****
Family room
*****
Living room
*****
Dining room
*****
Kitchen
*****
Basement
Recreational, Games room
*****
Second level
Bedroom 4
*****
Bedroom 3
*****
Bedroom 2
*****
Primary Bedroom
*****
Main level
Laundry room
*****
Family room
*****
Living room
*****
Dining room
*****
Kitchen
*****
Basement
Recreational, Games room
*****
Second level
Bedroom 4
*****
Bedroom 3
*****
Bedroom 2
*****
Primary Bedroom
*****
Main level
Laundry room
*****
Family room
*****
Living room
*****
Dining room
*****
Kitchen
*****
Basement
Recreational, Games room
*****
Second level
Bedroom 4
*****
Bedroom 3
*****
Bedroom 2
*****
Primary Bedroom
*****
Main level
Laundry room
*****
Family room
*****
Living room
*****
Dining room
*****
Kitchen
*****
Basement
Recreational, Games room
*****
Second level
Bedroom 4
*****
Bedroom 3
*****
Bedroom 2
*****
Primary Bedroom
*****
Courtesy of ROYAL LEPAGE PREMIUM ONE REALTY
Book a Showing for this property
Please note that filling out this form you'll be registered and your phone number without the +1 part will be used as a password.
