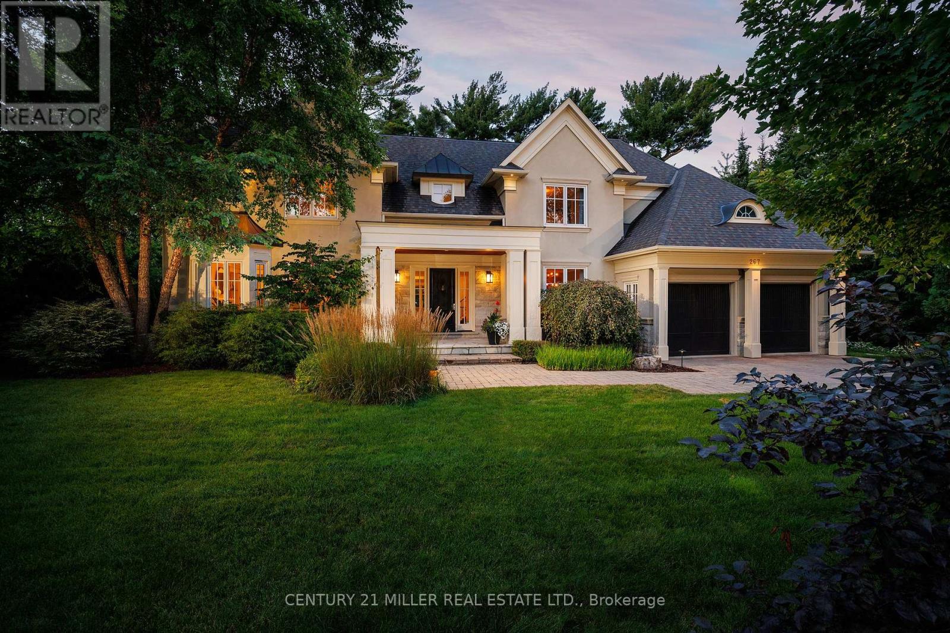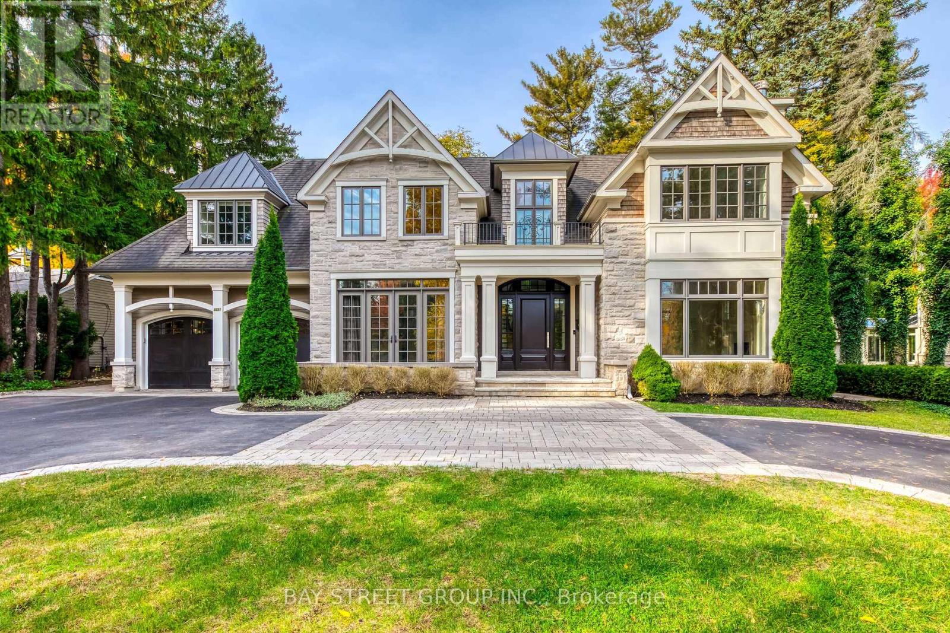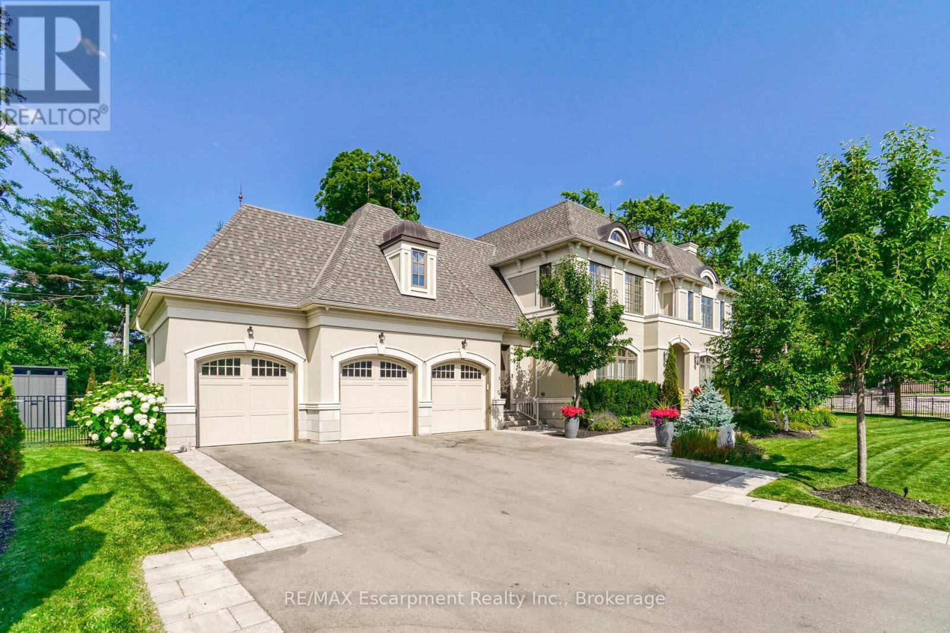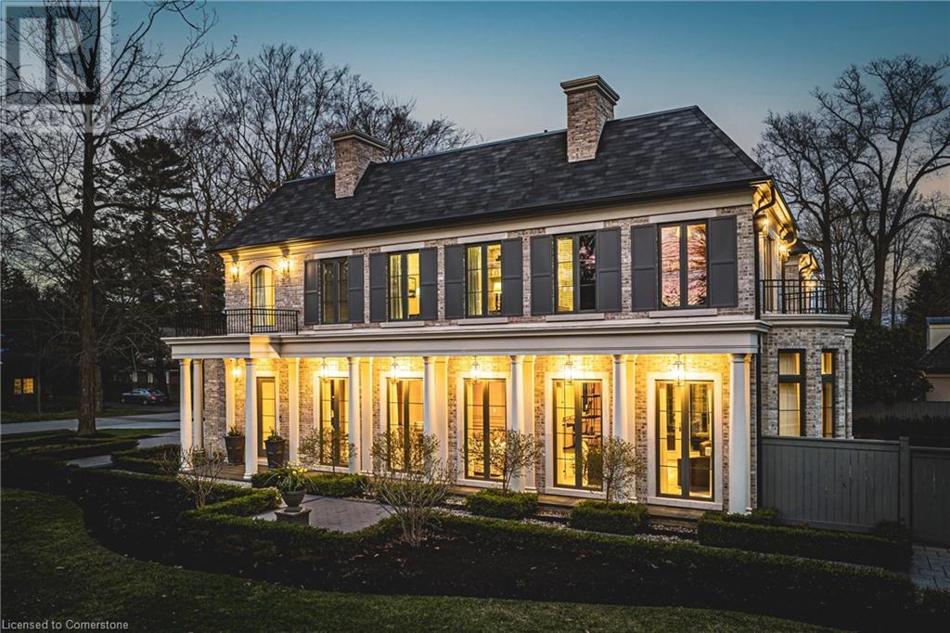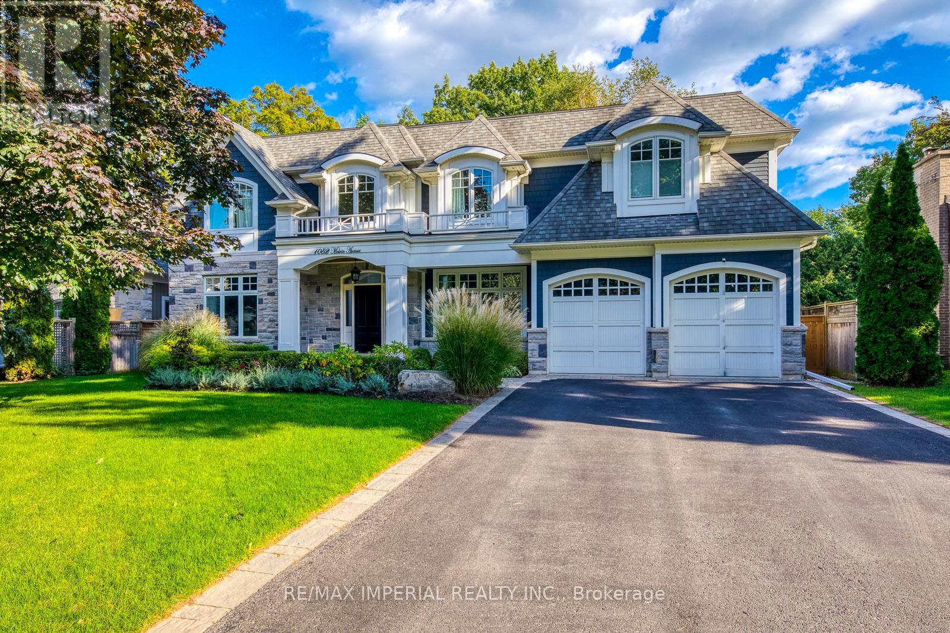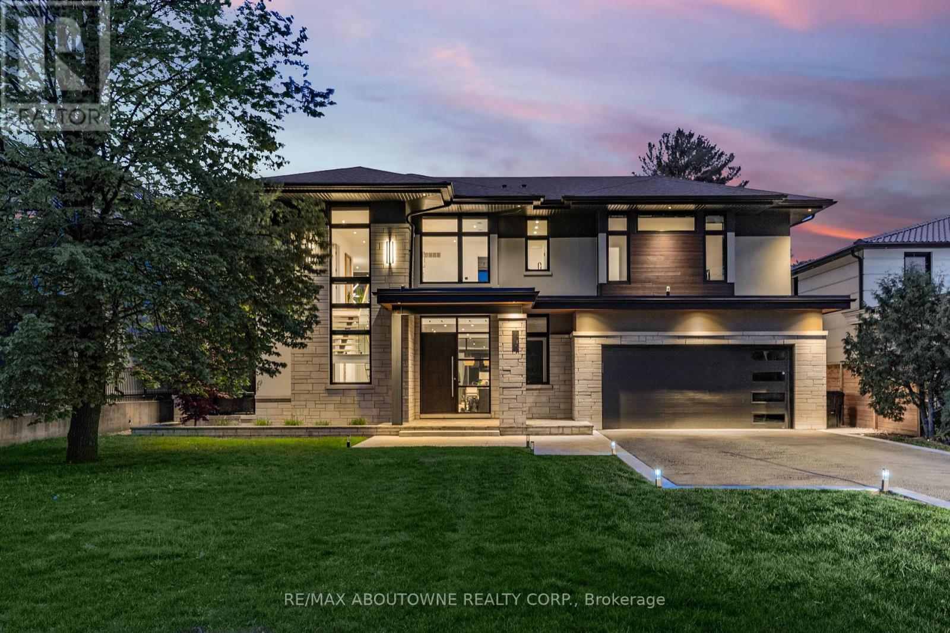Free account required
Unlock the full potential of your property search with a free account! Here's what you'll gain immediate access to:
- Exclusive Access to Every Listing
- Personalized Search Experience
- Favorite Properties at Your Fingertips
- Stay Ahead with Email Alerts
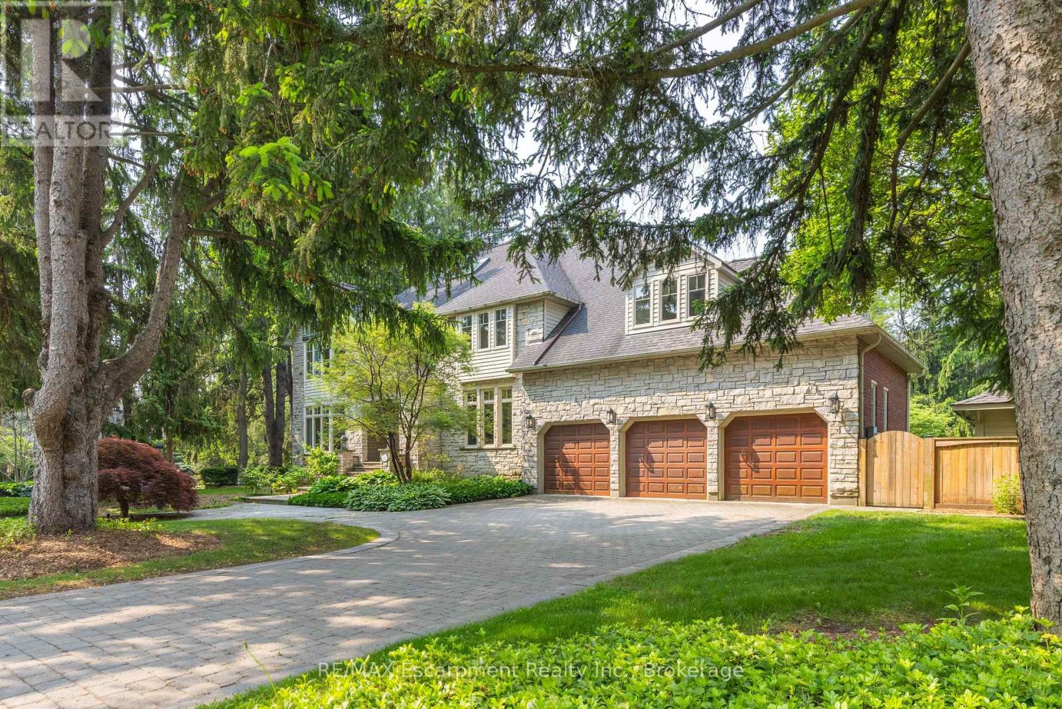
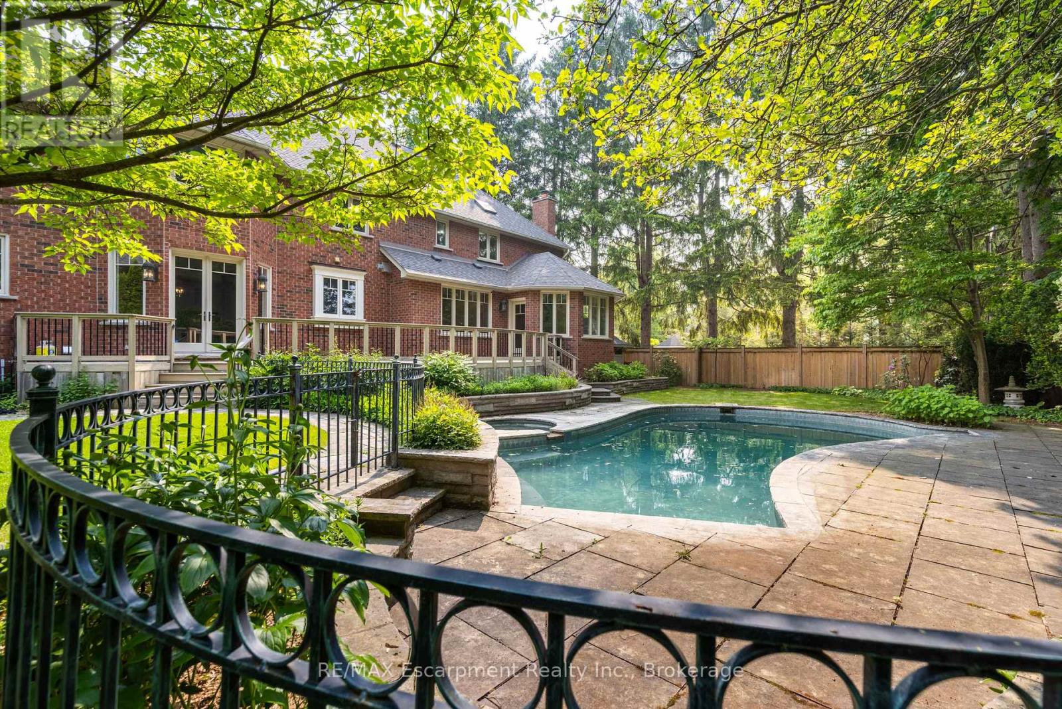
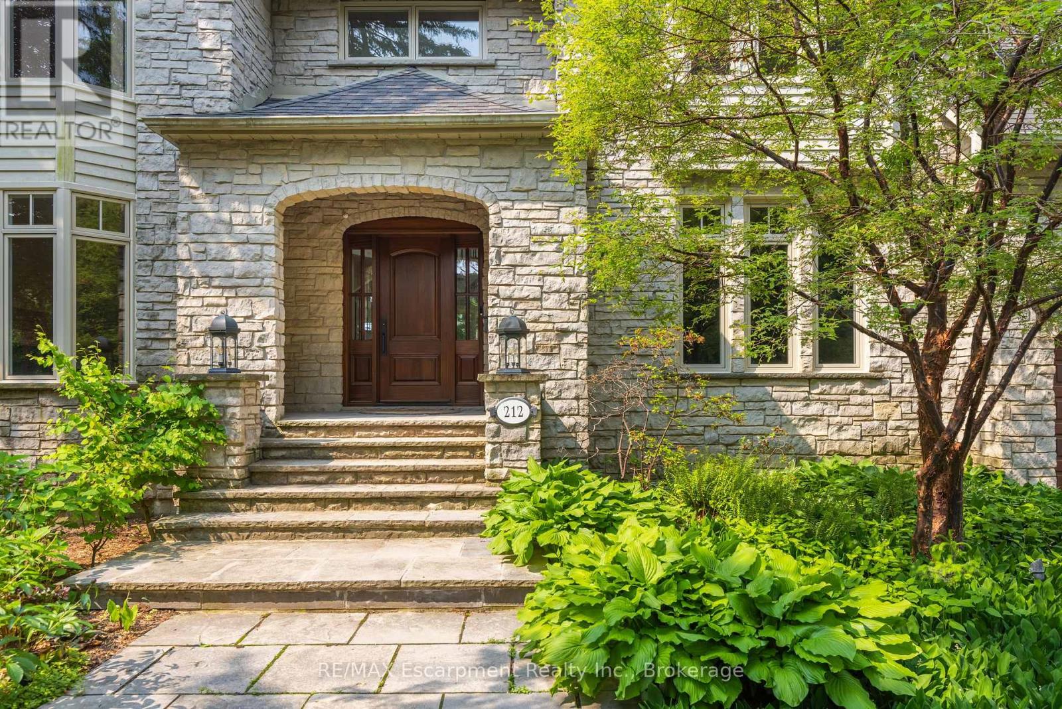
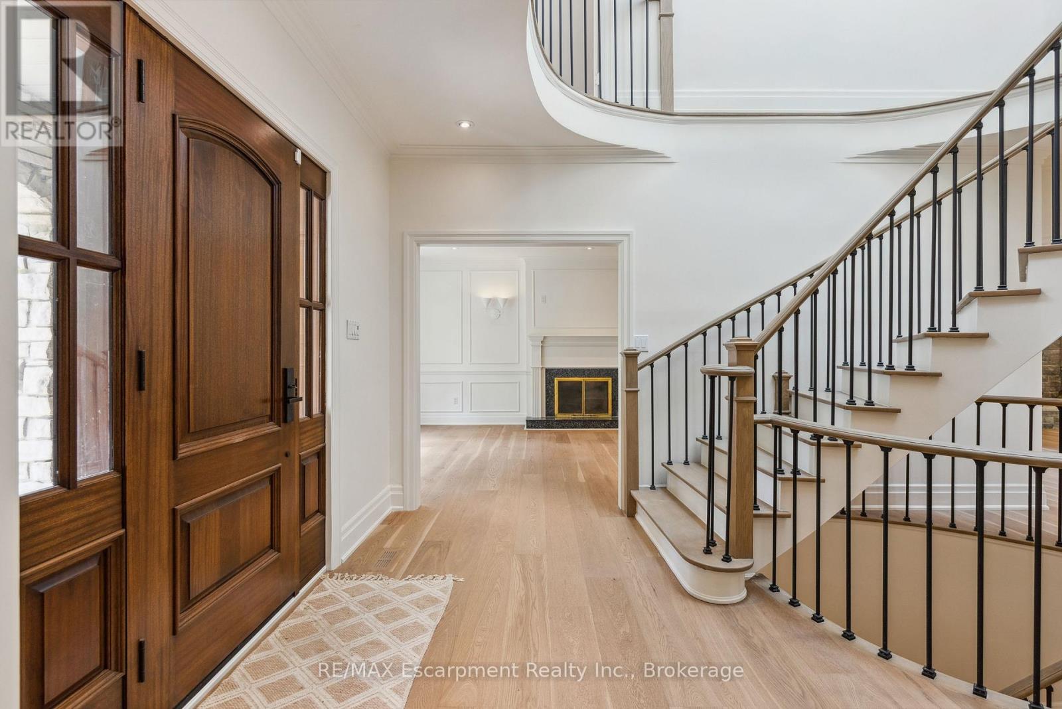
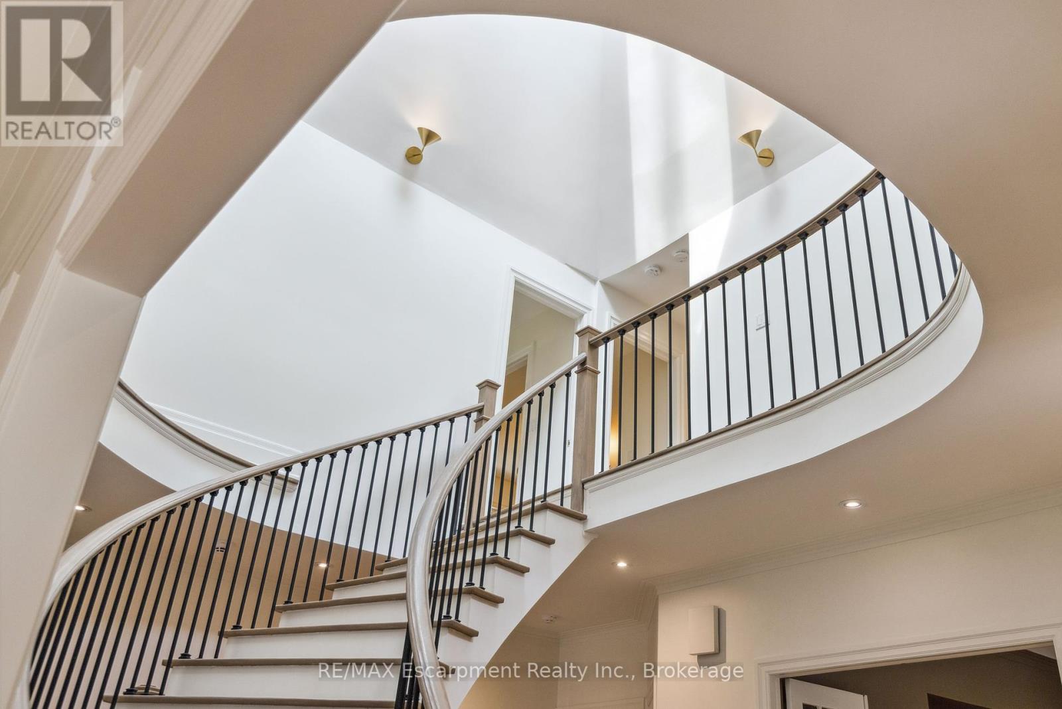
$5,799,000
212 POPLAR DRIVE
Oakville, Ontario, Ontario, L6J4C8
MLS® Number: W12208375
Property description
A rare blend of elegance, comfort, and secluded luxury awaits in prestigious Southeast Oakville. Set on an exceptional deep lot framed by mature trees and meticulous landscaping, this exquisite five-bedroom, six-bathroom residence delivers generous finished living space of 6,736 square feet paired with finely crafted outdoor amenities.The heart of the home centers around a designer kitchen with high-end appliances, custom cabinetry, and striking stone countertopsideal for everyday meals or sophisticated entertaining. Three fireplaces, deluxe hardwood flooring, intricate wall moldings, crown detailing, and expansive pot lighting contribute to a consistent atmosphere of refined warmth. Skylights gently invite natural light, while custom blinds and shutters offer both privacy and style.The main floor flows seamlessly from a formal living and dining area to a spacious family room overlooking the backyard retreat. A private office with built-in cabinetry provides the perfect solution for those working from home in timeless style.Upstairs, five bedrooms await including a tranquil primary suite boasting a serene sitting area and five-piece ensuite designed for indulgence. The fully finished lower level enhances the homes versatility, featuring a media room, recreation space, entertainment room, and an additional full bathroom.Step outdoors to discover a custom gunite saltwater pool with integrated hot tub, surrounded by extensive stonework and lush planting a space worthy of any resort brochure. Located within walking distance of top-ranked schools, public transit, and premium shopping, this distinguished home promises a lifestyle where sophistication meets everyday ease and where weekend pool parties might just become your signature event. LUXURY CERTIFIED.
Building information
Type
*****
Amenities
*****
Appliances
*****
Basement Development
*****
Basement Type
*****
Construction Status
*****
Construction Style Attachment
*****
Cooling Type
*****
Exterior Finish
*****
Fireplace Present
*****
FireplaceTotal
*****
Foundation Type
*****
Half Bath Total
*****
Heating Fuel
*****
Heating Type
*****
Size Interior
*****
Stories Total
*****
Utility Water
*****
Land information
Amenities
*****
Fence Type
*****
Landscape Features
*****
Sewer
*****
Size Depth
*****
Size Frontage
*****
Size Irregular
*****
Size Total
*****
Surface Water
*****
Rooms
Main level
Laundry room
*****
Office
*****
Kitchen
*****
Dining room
*****
Living room
*****
Family room
*****
Lower level
Exercise room
*****
Recreational, Games room
*****
Other
*****
Second level
Bedroom 4
*****
Bedroom 3
*****
Bedroom 2
*****
Primary Bedroom
*****
Bedroom 5
*****
Main level
Laundry room
*****
Office
*****
Kitchen
*****
Dining room
*****
Living room
*****
Family room
*****
Lower level
Exercise room
*****
Recreational, Games room
*****
Other
*****
Second level
Bedroom 4
*****
Bedroom 3
*****
Bedroom 2
*****
Primary Bedroom
*****
Bedroom 5
*****
Main level
Laundry room
*****
Office
*****
Kitchen
*****
Dining room
*****
Living room
*****
Family room
*****
Lower level
Exercise room
*****
Recreational, Games room
*****
Other
*****
Second level
Bedroom 4
*****
Bedroom 3
*****
Bedroom 2
*****
Primary Bedroom
*****
Bedroom 5
*****
Main level
Laundry room
*****
Office
*****
Kitchen
*****
Dining room
*****
Living room
*****
Family room
*****
Lower level
Exercise room
*****
Recreational, Games room
*****
Courtesy of RE/MAX Escarpment Realty Inc., Brokerage
Book a Showing for this property
Please note that filling out this form you'll be registered and your phone number without the +1 part will be used as a password.

