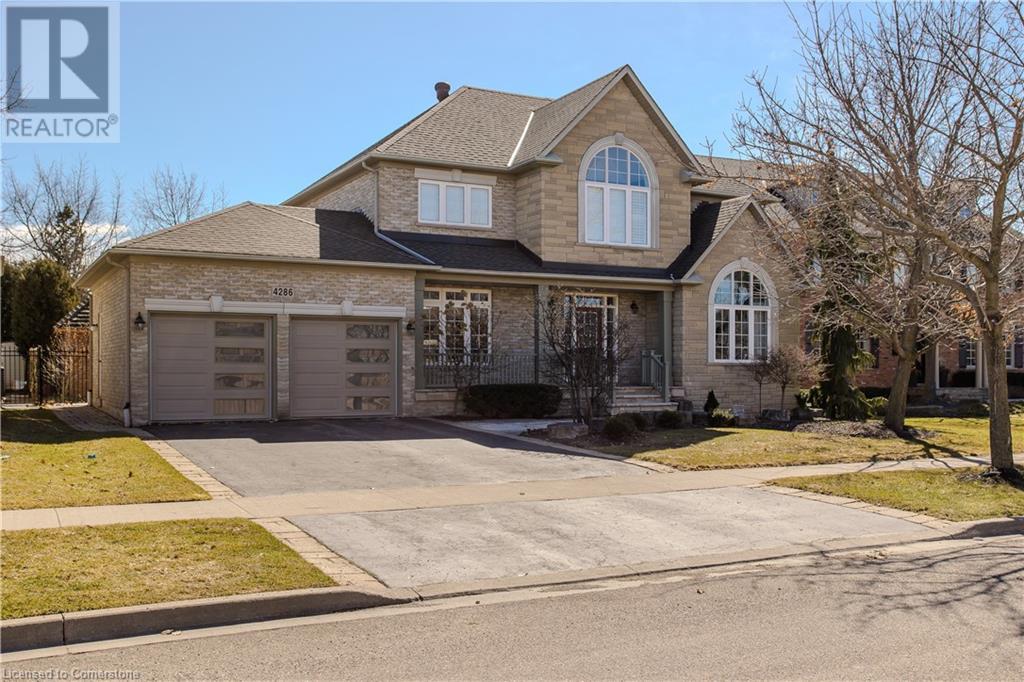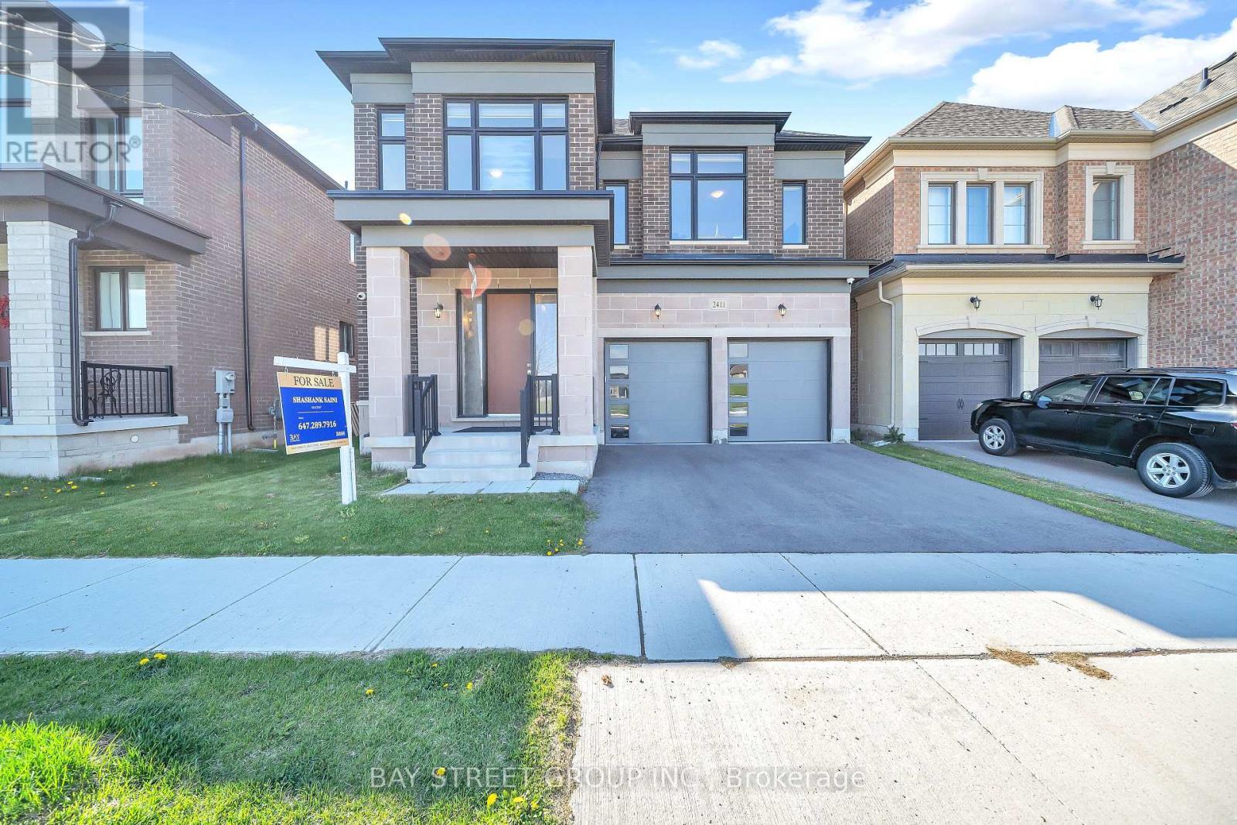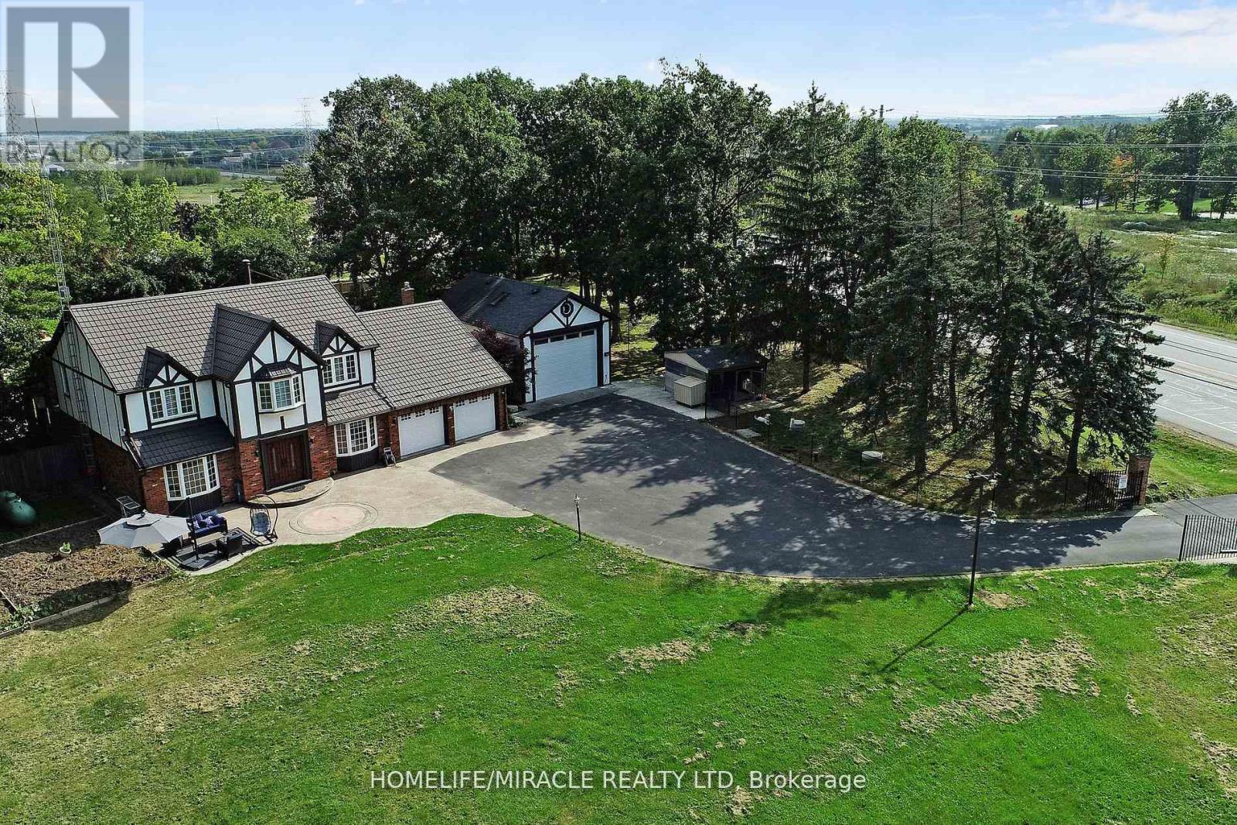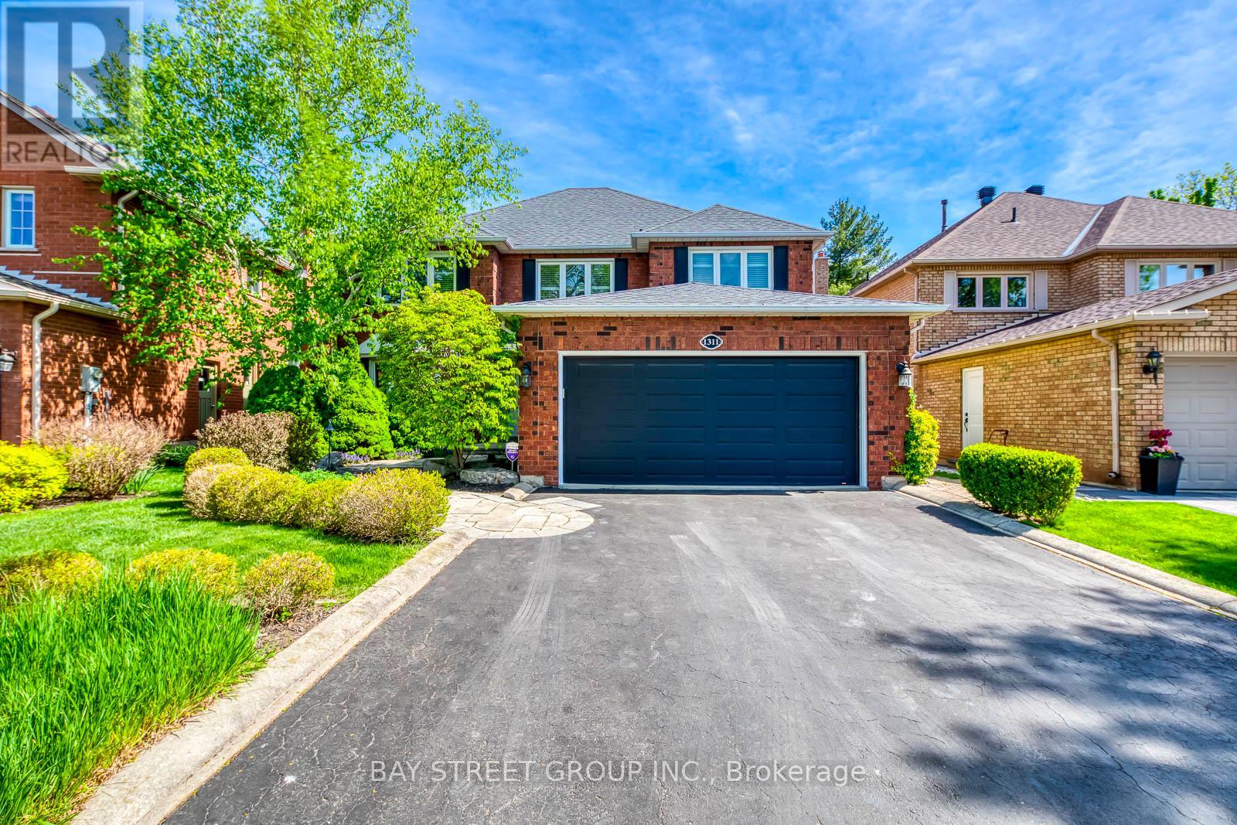Free account required
Unlock the full potential of your property search with a free account! Here's what you'll gain immediate access to:
- Exclusive Access to Every Listing
- Personalized Search Experience
- Favorite Properties at Your Fingertips
- Stay Ahead with Email Alerts
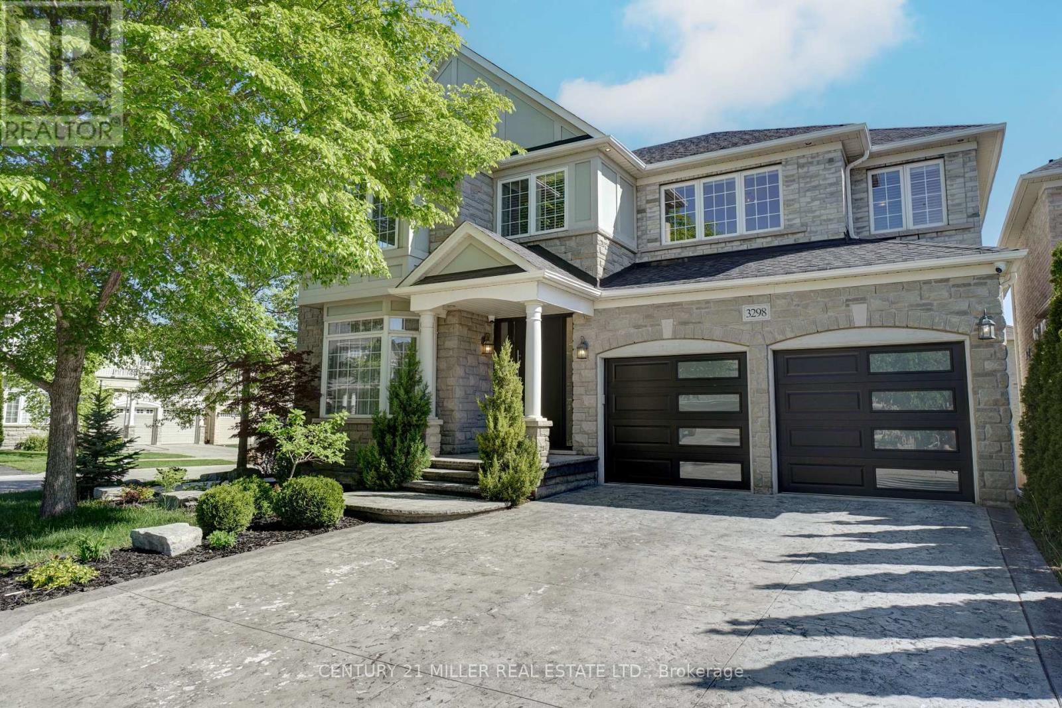
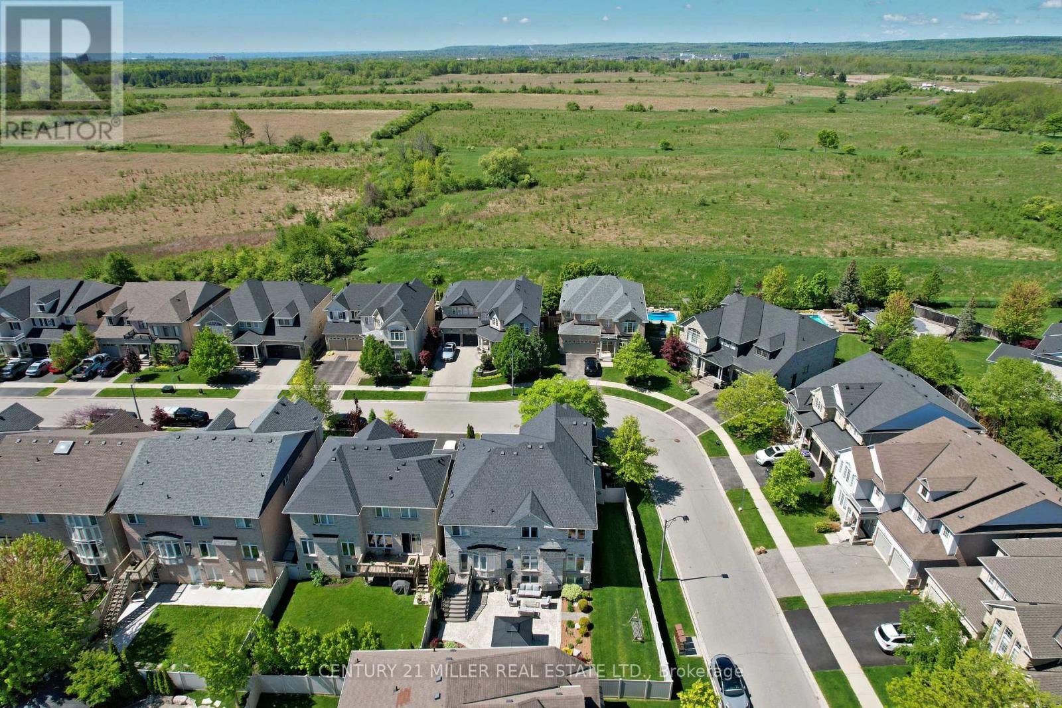
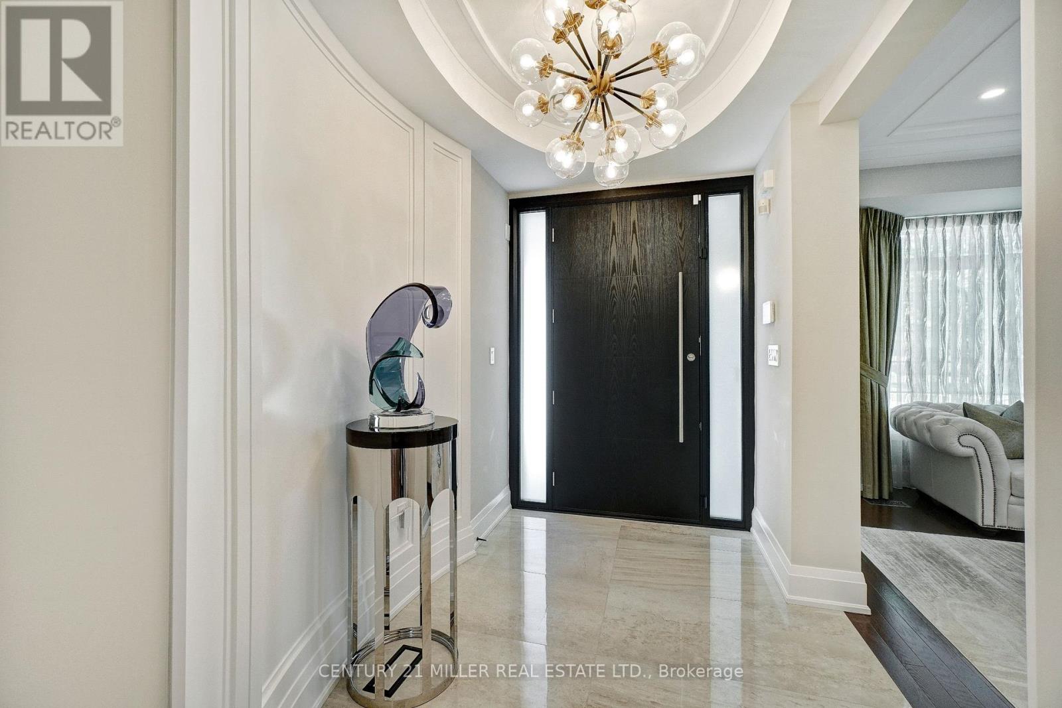
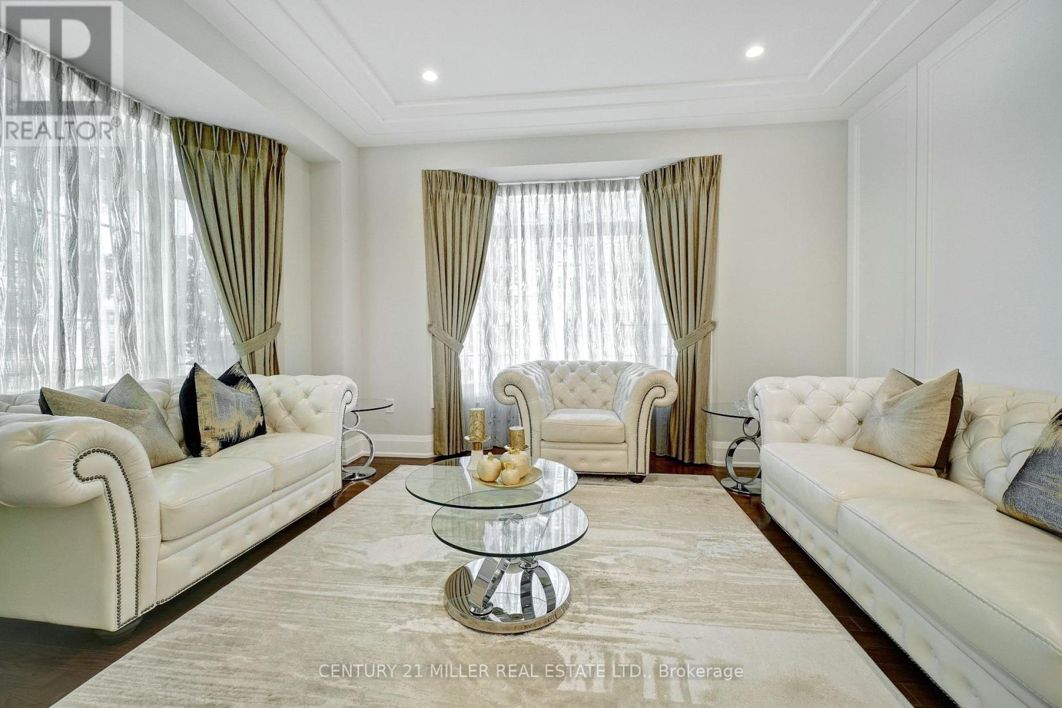
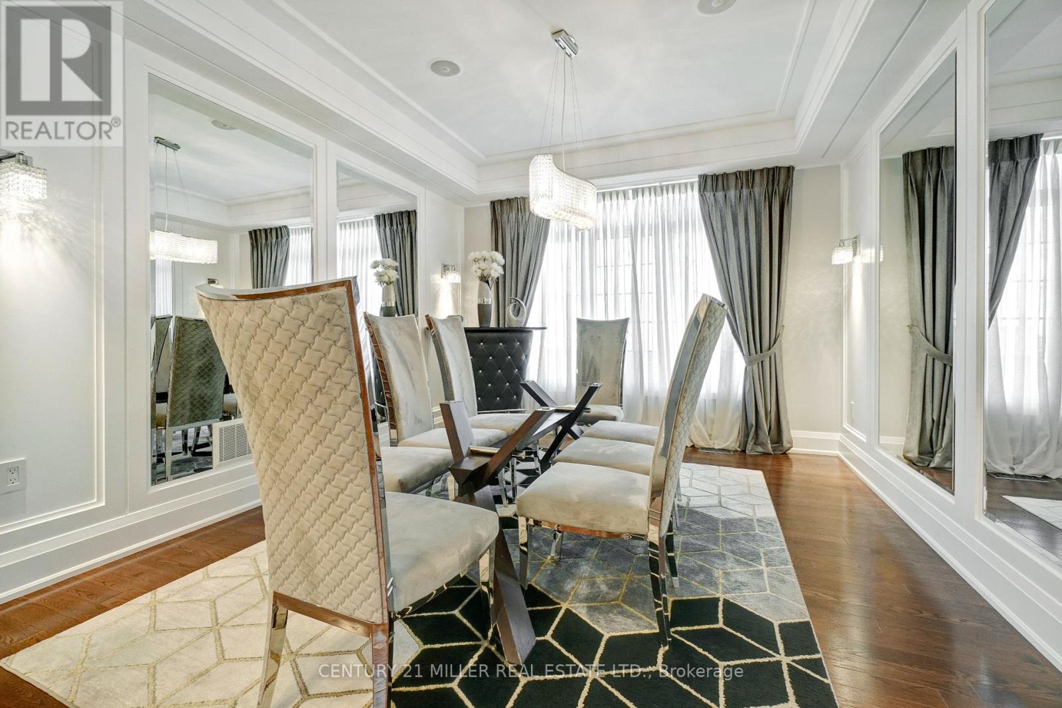
$2,499,900
3298 LIPTAY AVENUE
Oakville, Ontario, Ontario, L6M0N1
MLS® Number: W12206432
Property description
Welcome to this stunningly updated McCorquodale model in Oakville's prestigious Bronte Creek community renowned for its forestlands, ravines, and scenic trails. Set on a quiet street, this home features a beautifully landscaped lot with a custom concrete driveway and walkway, manicured gardens, and a backyard retreat complete with a composite deck, tinted glass railings, stone patio, and hardtop gazebo. Exterior upgrades include a new front door, garage doors with openers, and built-in cameras. Inside, the open-concept layout has been fully renovated with Italian porcelain tile, MDF paneling, pot lights, and upgraded fixtures. The formal dining room offers coffered ceilings and a mirror wall, while the living and family rooms feature wainscoting and a striking marble fireplace wall. The modern kitchen includes stainless steel appliances (built-in oven, microwave, cooktop, dishwasher), quartz countertops and backsplash, a large island with breakfast bar, and a garden door to the backyard. Additional main floor highlights include a home office, laundry with built-ins and garage access, and a stylish powder room. Upstairs offers four spacious bedrooms and three bathrooms. The primary suite includes a walk-in closet and spa-like ensuite with double sinks, glass shower, and soaker tub. Two bedrooms share semi-ensuite access to a 4-piece bath, while a second 4-piece bath serves the others. A bonus upper-level office adds flexibility. The finished basement includes a kitchenette with quartz waterfall island, family room with custom quartz wall and fireplace, gym with hydro spa, fifth bedroom, and a 3-piece bath with rainfall shower and chromotherapy wall. Additional features include an HD camera system (6), EV charger (2025), and roof (2018). Close to schools, trails, parks, transit, and highways this home blends luxury, function, and location.
Building information
Type
*****
Age
*****
Amenities
*****
Appliances
*****
Basement Development
*****
Basement Type
*****
Construction Style Attachment
*****
Cooling Type
*****
Exterior Finish
*****
Fireplace Present
*****
FireplaceTotal
*****
Flooring Type
*****
Foundation Type
*****
Half Bath Total
*****
Heating Fuel
*****
Heating Type
*****
Size Interior
*****
Stories Total
*****
Utility Water
*****
Land information
Sewer
*****
Size Depth
*****
Size Frontage
*****
Size Irregular
*****
Size Total
*****
Rooms
Main level
Office
*****
Kitchen
*****
Family room
*****
Dining room
*****
Living room
*****
Basement
Bedroom 5
*****
Exercise room
*****
Other
*****
Recreational, Games room
*****
Second level
Office
*****
Bedroom 4
*****
Bedroom 3
*****
Bedroom 2
*****
Primary Bedroom
*****
Main level
Office
*****
Kitchen
*****
Family room
*****
Dining room
*****
Living room
*****
Basement
Bedroom 5
*****
Exercise room
*****
Other
*****
Recreational, Games room
*****
Second level
Office
*****
Bedroom 4
*****
Bedroom 3
*****
Bedroom 2
*****
Primary Bedroom
*****
Main level
Office
*****
Kitchen
*****
Family room
*****
Dining room
*****
Living room
*****
Basement
Bedroom 5
*****
Exercise room
*****
Other
*****
Recreational, Games room
*****
Second level
Office
*****
Bedroom 4
*****
Bedroom 3
*****
Bedroom 2
*****
Primary Bedroom
*****
Main level
Office
*****
Kitchen
*****
Family room
*****
Dining room
*****
Living room
*****
Basement
Bedroom 5
*****
Exercise room
*****
Other
*****
Courtesy of CENTURY 21 MILLER REAL ESTATE LTD.
Book a Showing for this property
Please note that filling out this form you'll be registered and your phone number without the +1 part will be used as a password.
