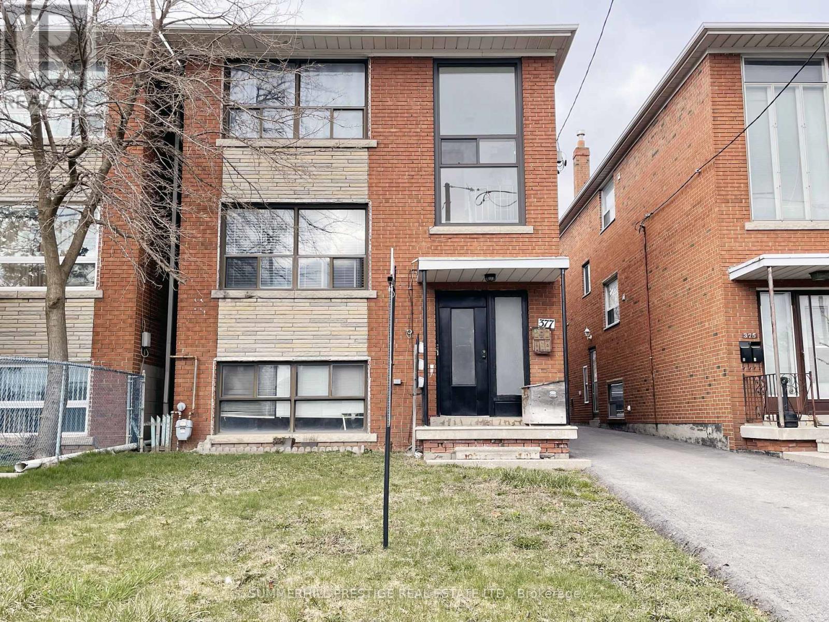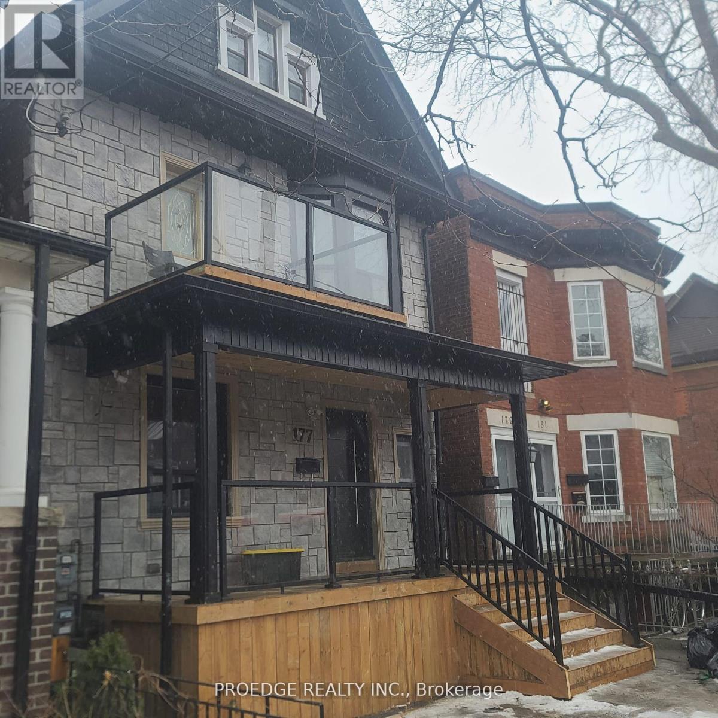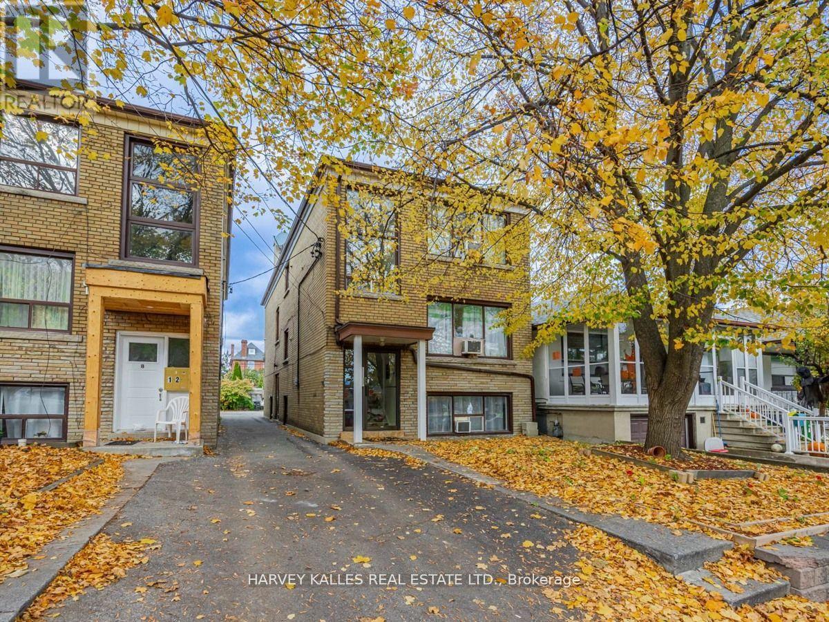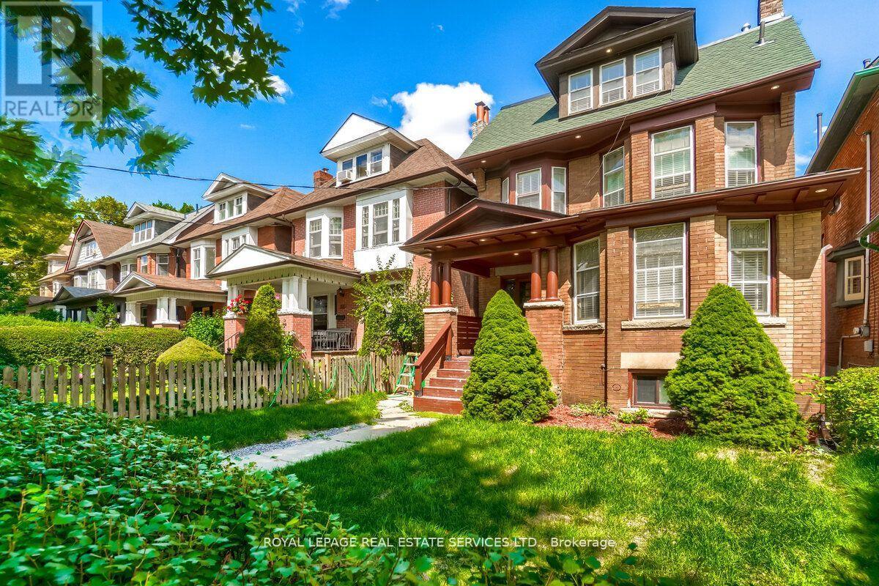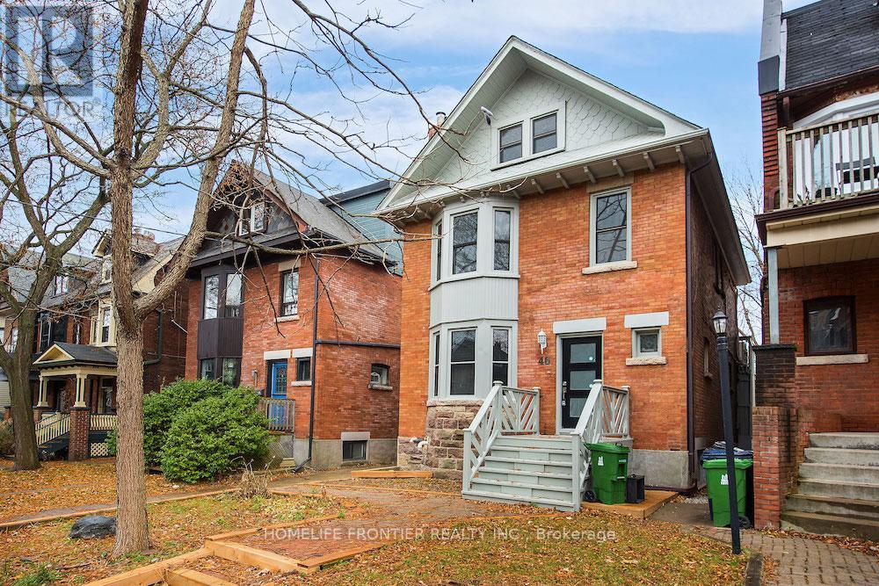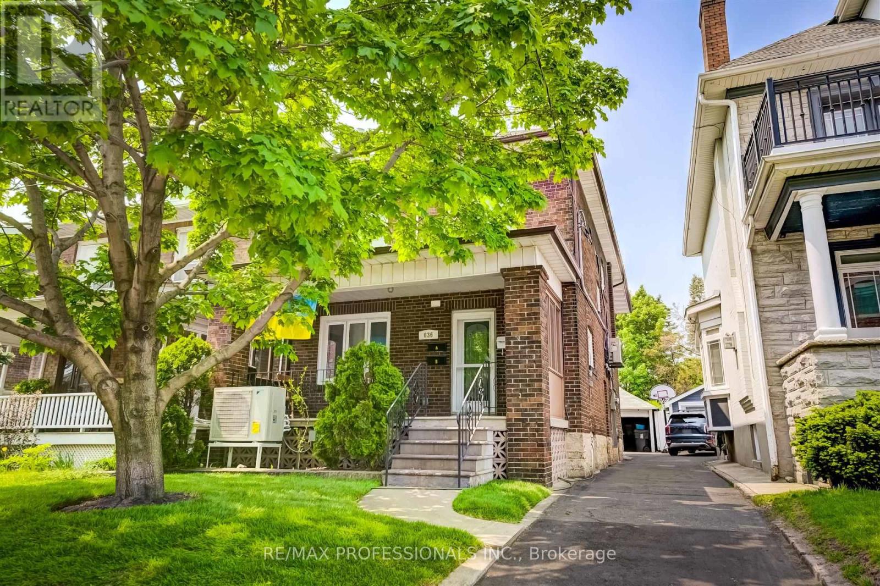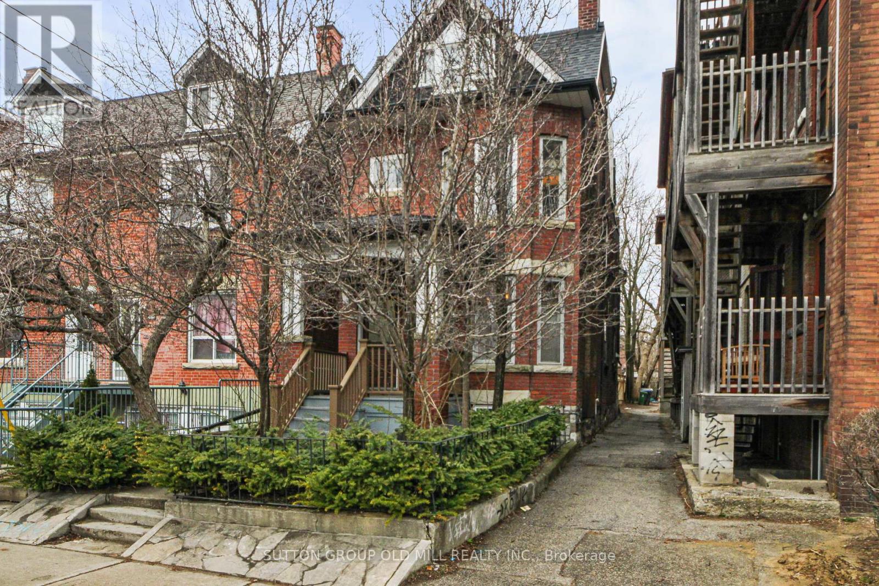Free account required
Unlock the full potential of your property search with a free account! Here's what you'll gain immediate access to:
- Exclusive Access to Every Listing
- Personalized Search Experience
- Favorite Properties at Your Fingertips
- Stay Ahead with Email Alerts
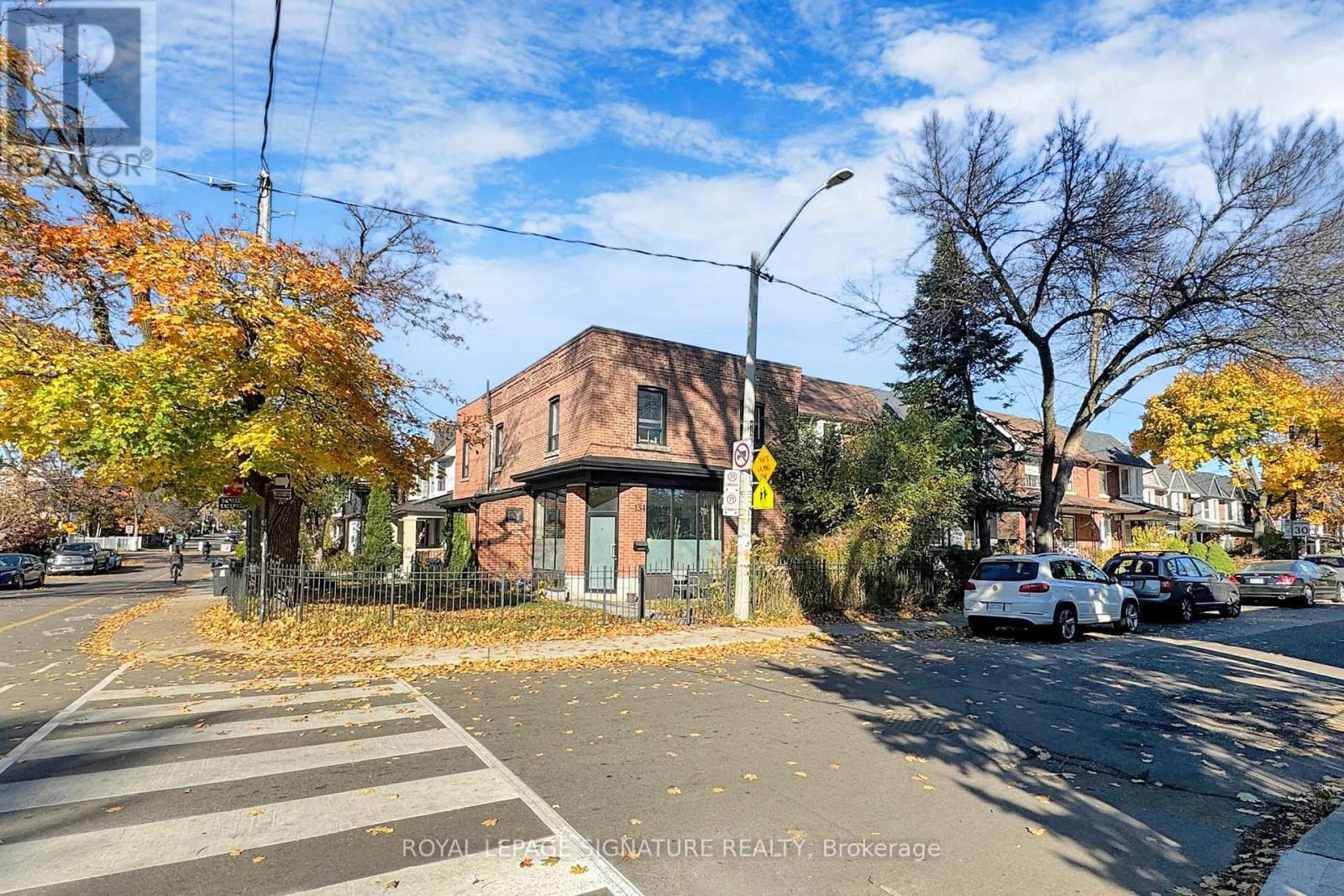

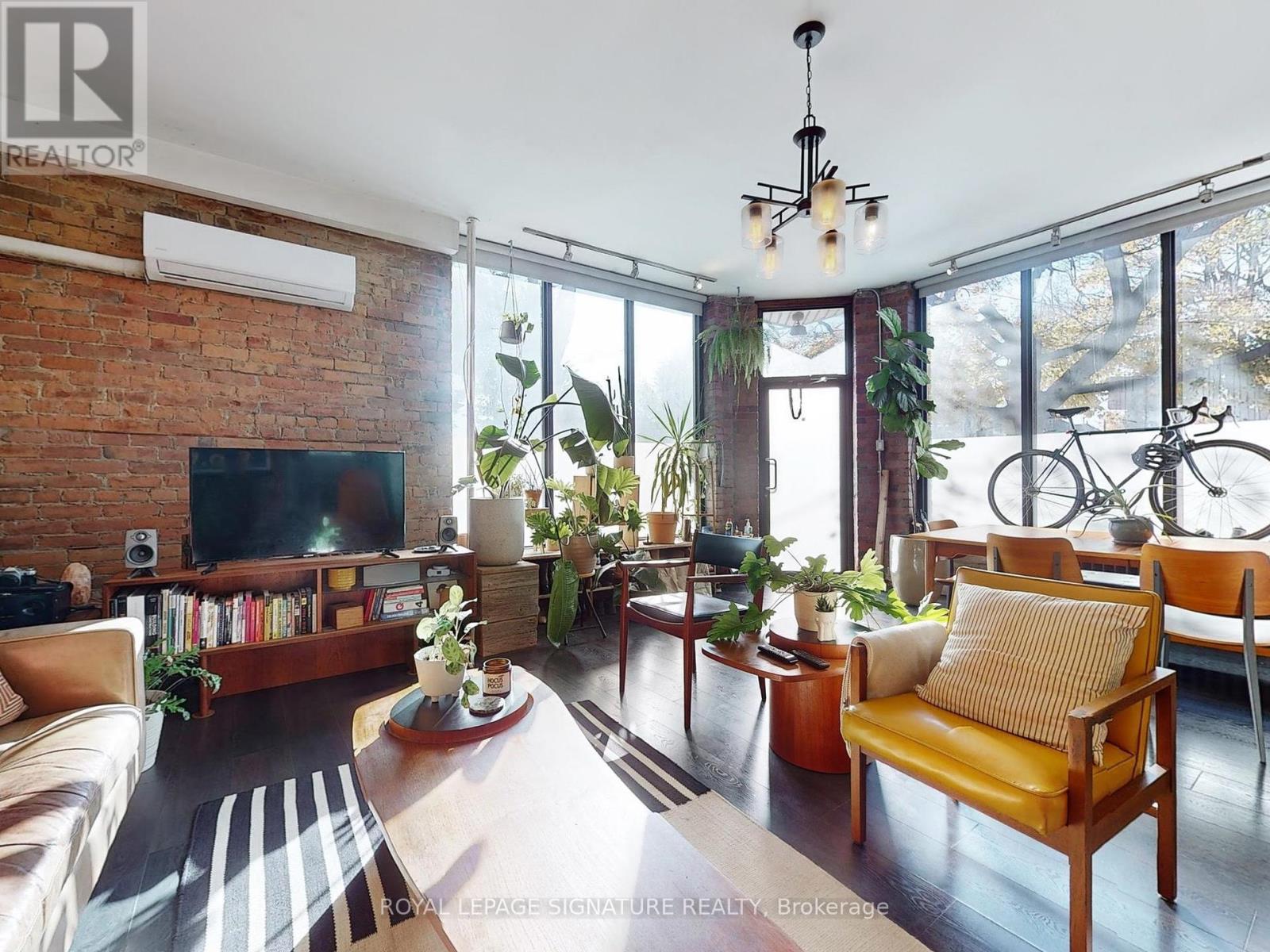

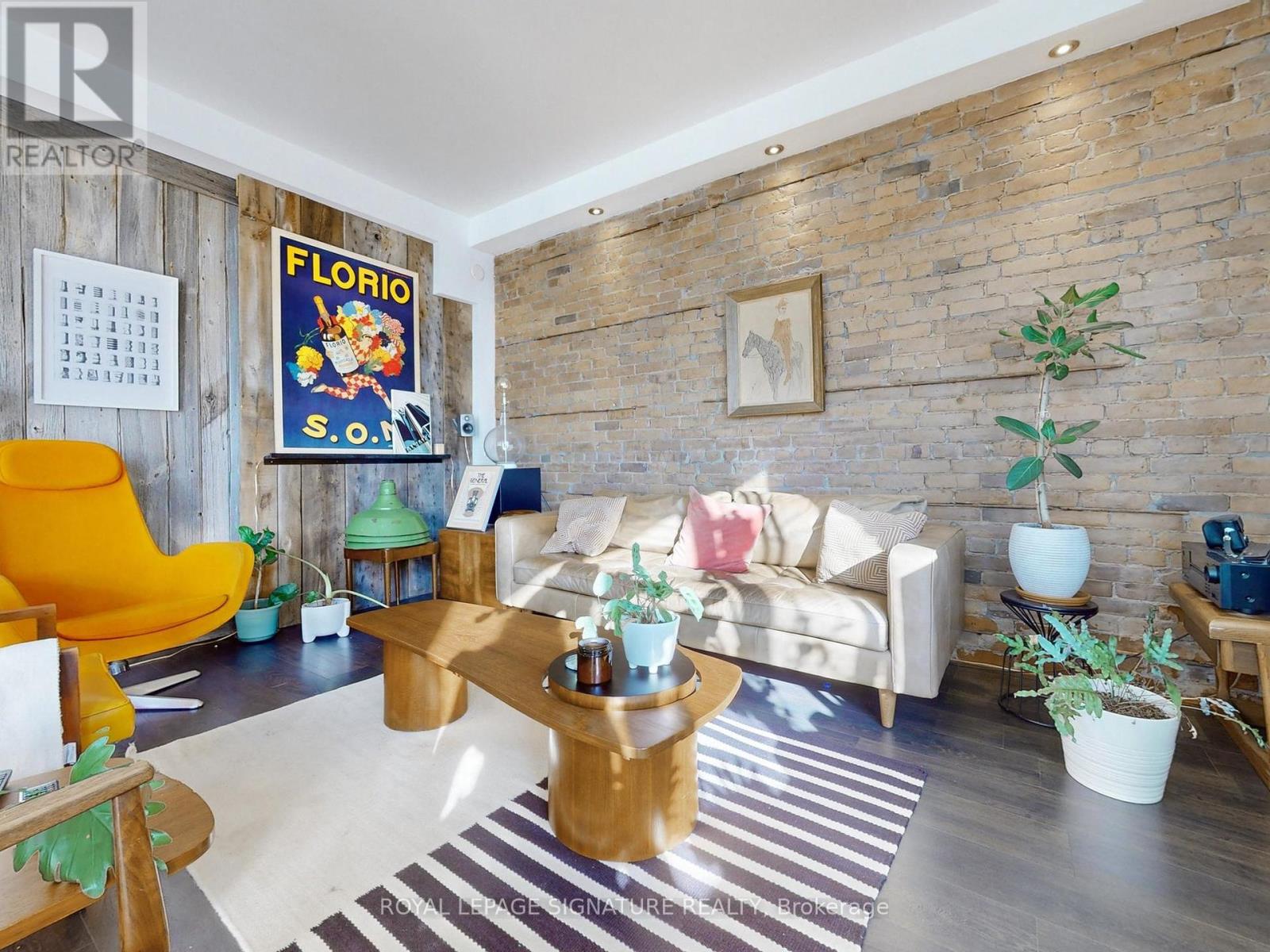
$1,748,000
134 PENDRITH STREET
Toronto, Ontario, Ontario, M6G1R7
MLS® Number: W12206105
Property description
134 Pendrith is located in a Vibrant Community located at the North/East corner of Shaw and Pendrith with-in walking distance to Christie Pits. In 2015/16 it was renovated - New High Efficiency Boiler/Water Heater, Quality Air-Exchange System (HRV), Newer Windows -2 Electrical Meters, the finest of Italian Kitchen in the Main and Basement Units. Impeccably Maintained all 3000 sq ft living space. Presently it is a Legal Duplex + Basement Apartment w/a Private Drive for 2 cars a rarity in the community - It is Multi Functional - Perfect for Shared living, Generational Living, Investment, it can be converted to Single Family home + income or any combination that meets your needs. Lots of green space, fenced, A unique Building with Character and Charm An Opportunity to Build Wealth! Fully renovated - tenants will stay or leave $8600 monthly rent. Triple A schools within walking distance, Great Shopping! Motivated Seller!
Building information
Type
*****
Appliances
*****
Basement Features
*****
Basement Type
*****
Cooling Type
*****
Exterior Finish
*****
Flooring Type
*****
Foundation Type
*****
Half Bath Total
*****
Heating Fuel
*****
Heating Type
*****
Size Interior
*****
Stories Total
*****
Utility Water
*****
Land information
Amenities
*****
Fence Type
*****
Sewer
*****
Size Depth
*****
Size Frontage
*****
Size Irregular
*****
Size Total
*****
Rooms
Main level
Kitchen
*****
Kitchen
*****
Bedroom
*****
Great room
*****
Basement
Great room
*****
Kitchen
*****
Bedroom
*****
Bedroom
*****
Second level
Bedroom
*****
Bedroom
*****
Bedroom
*****
Great room
*****
Main level
Kitchen
*****
Kitchen
*****
Bedroom
*****
Great room
*****
Basement
Great room
*****
Kitchen
*****
Bedroom
*****
Bedroom
*****
Second level
Bedroom
*****
Bedroom
*****
Bedroom
*****
Great room
*****
Main level
Kitchen
*****
Kitchen
*****
Bedroom
*****
Great room
*****
Basement
Great room
*****
Kitchen
*****
Bedroom
*****
Bedroom
*****
Second level
Bedroom
*****
Bedroom
*****
Bedroom
*****
Great room
*****
Main level
Kitchen
*****
Kitchen
*****
Bedroom
*****
Great room
*****
Basement
Great room
*****
Kitchen
*****
Bedroom
*****
Bedroom
*****
Second level
Bedroom
*****
Bedroom
*****
Bedroom
*****
Great room
*****
Main level
Kitchen
*****
Kitchen
*****
Courtesy of ROYAL LEPAGE SIGNATURE REALTY
Book a Showing for this property
Please note that filling out this form you'll be registered and your phone number without the +1 part will be used as a password.

