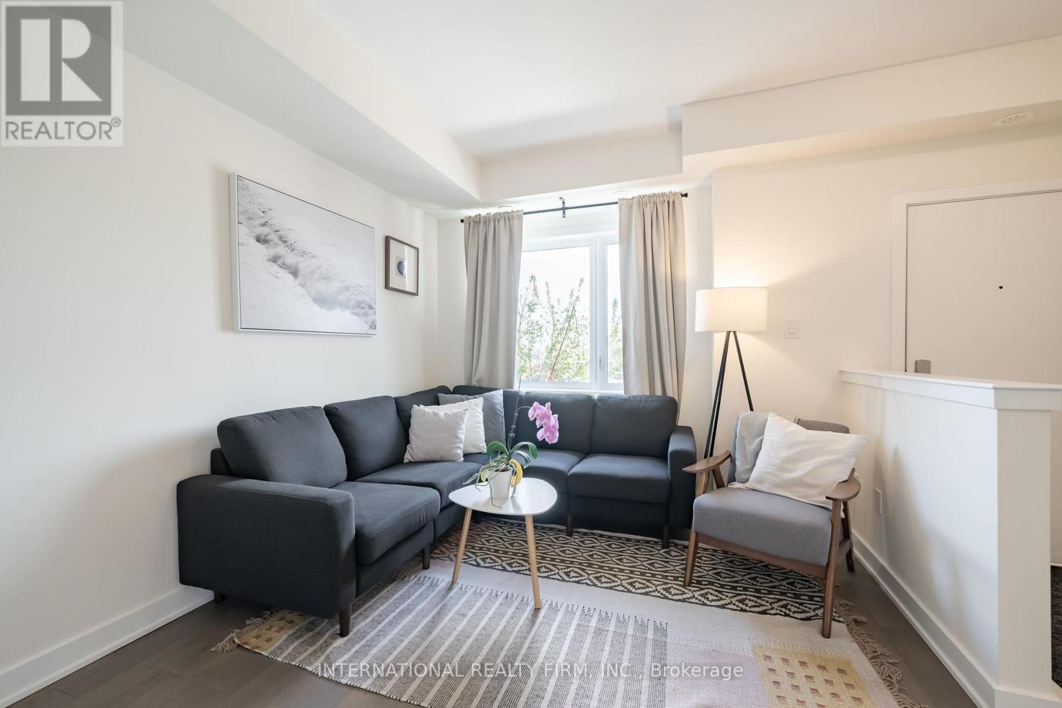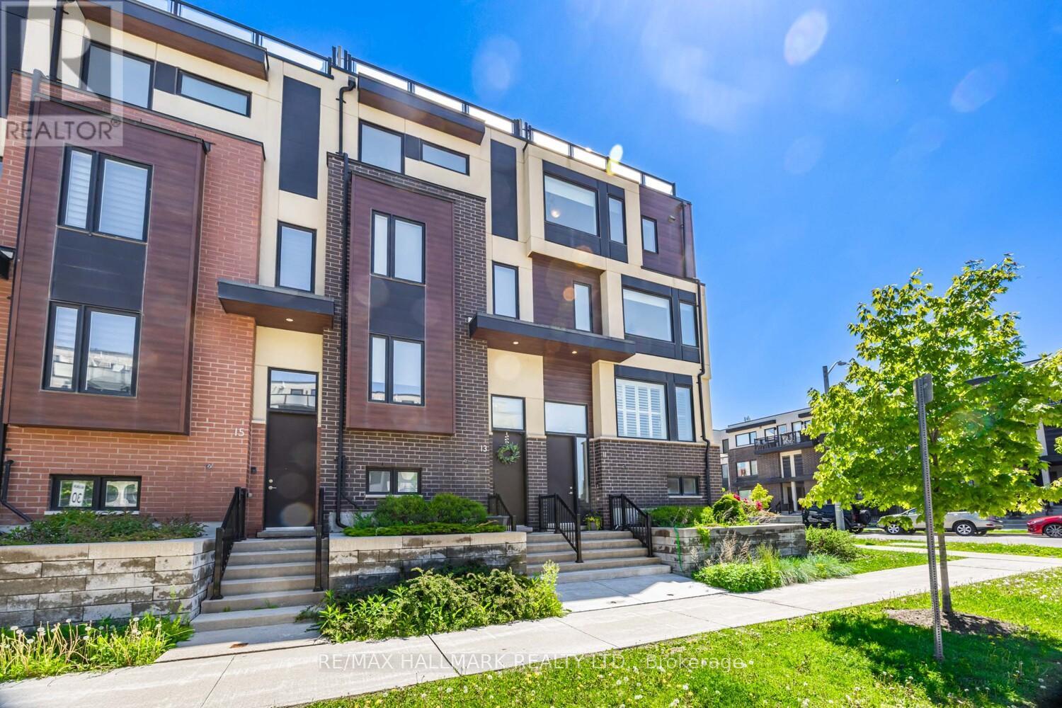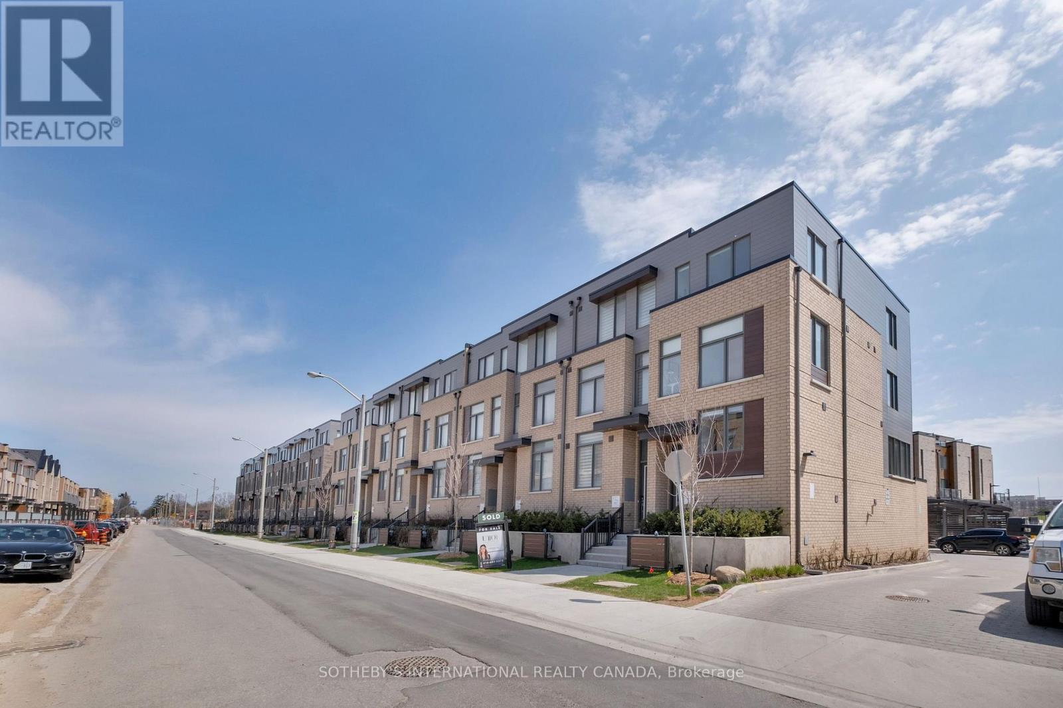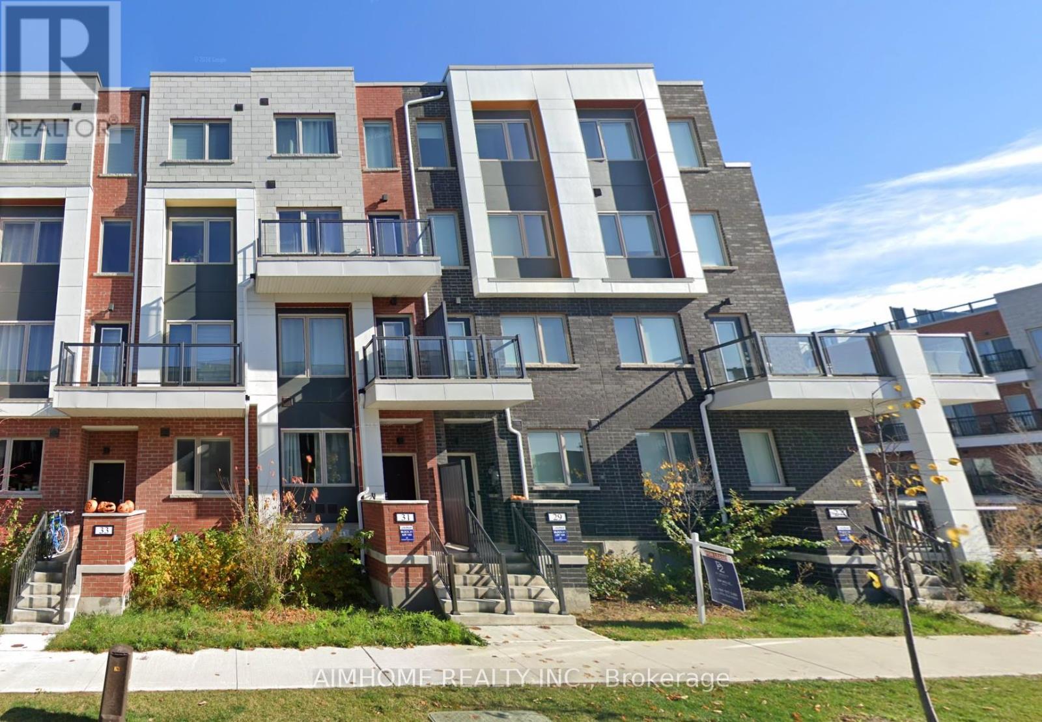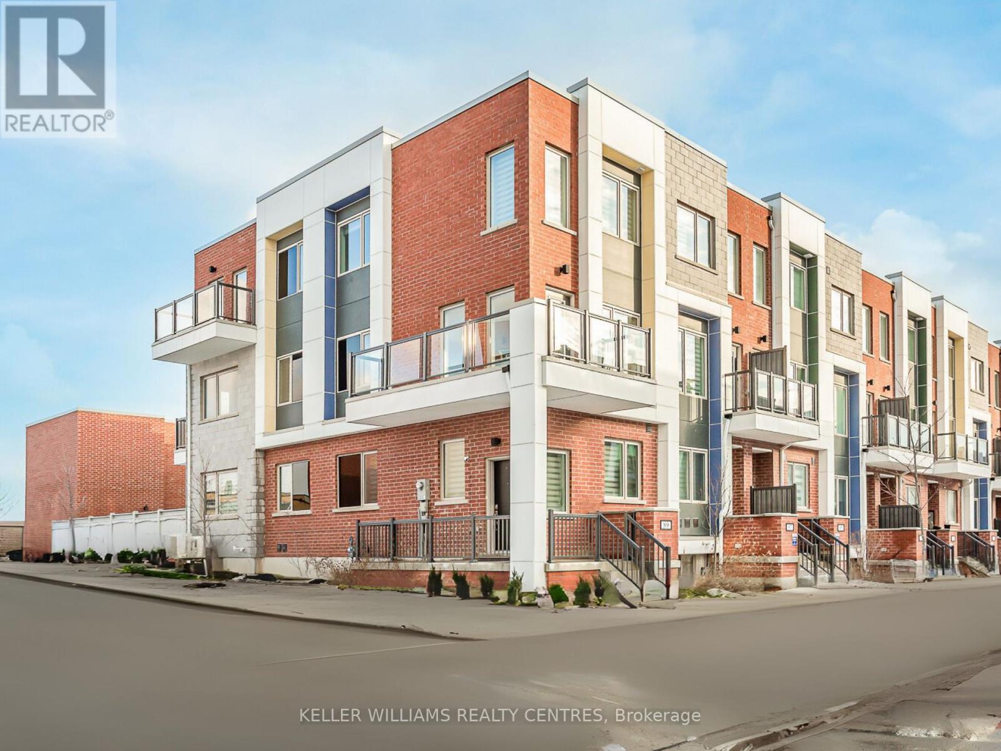Free account required
Unlock the full potential of your property search with a free account! Here's what you'll gain immediate access to:
- Exclusive Access to Every Listing
- Personalized Search Experience
- Favorite Properties at Your Fingertips
- Stay Ahead with Email Alerts

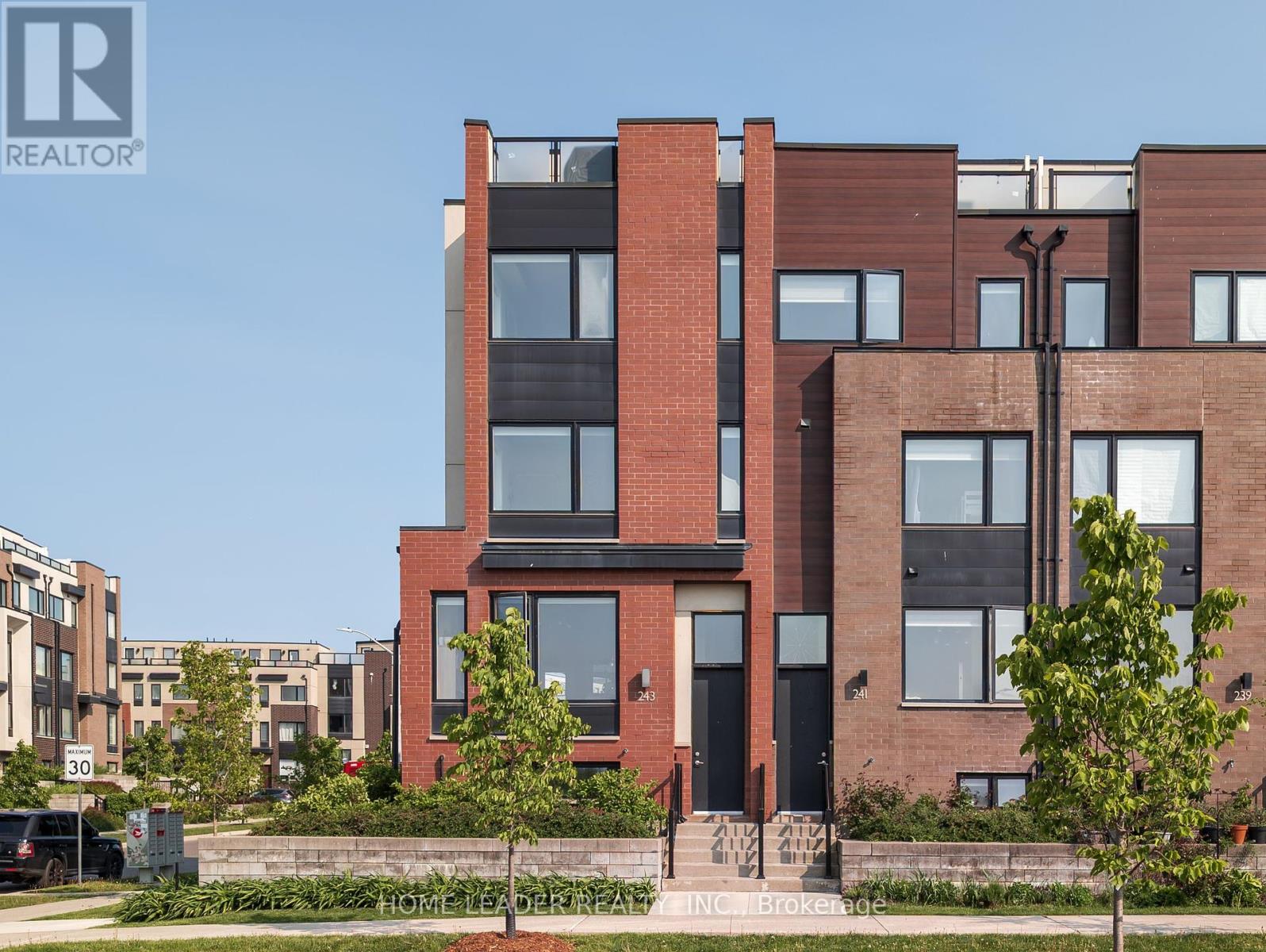

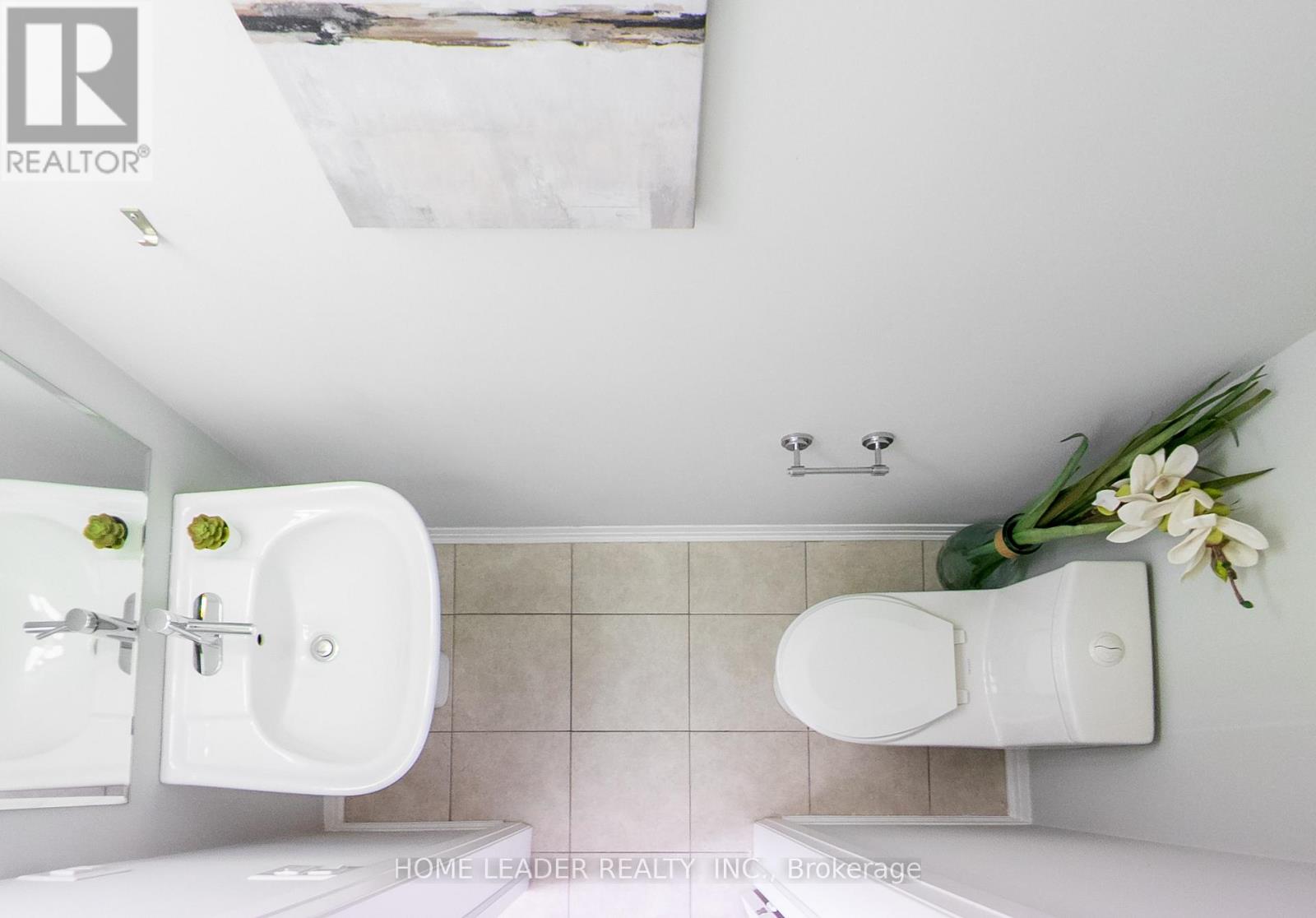
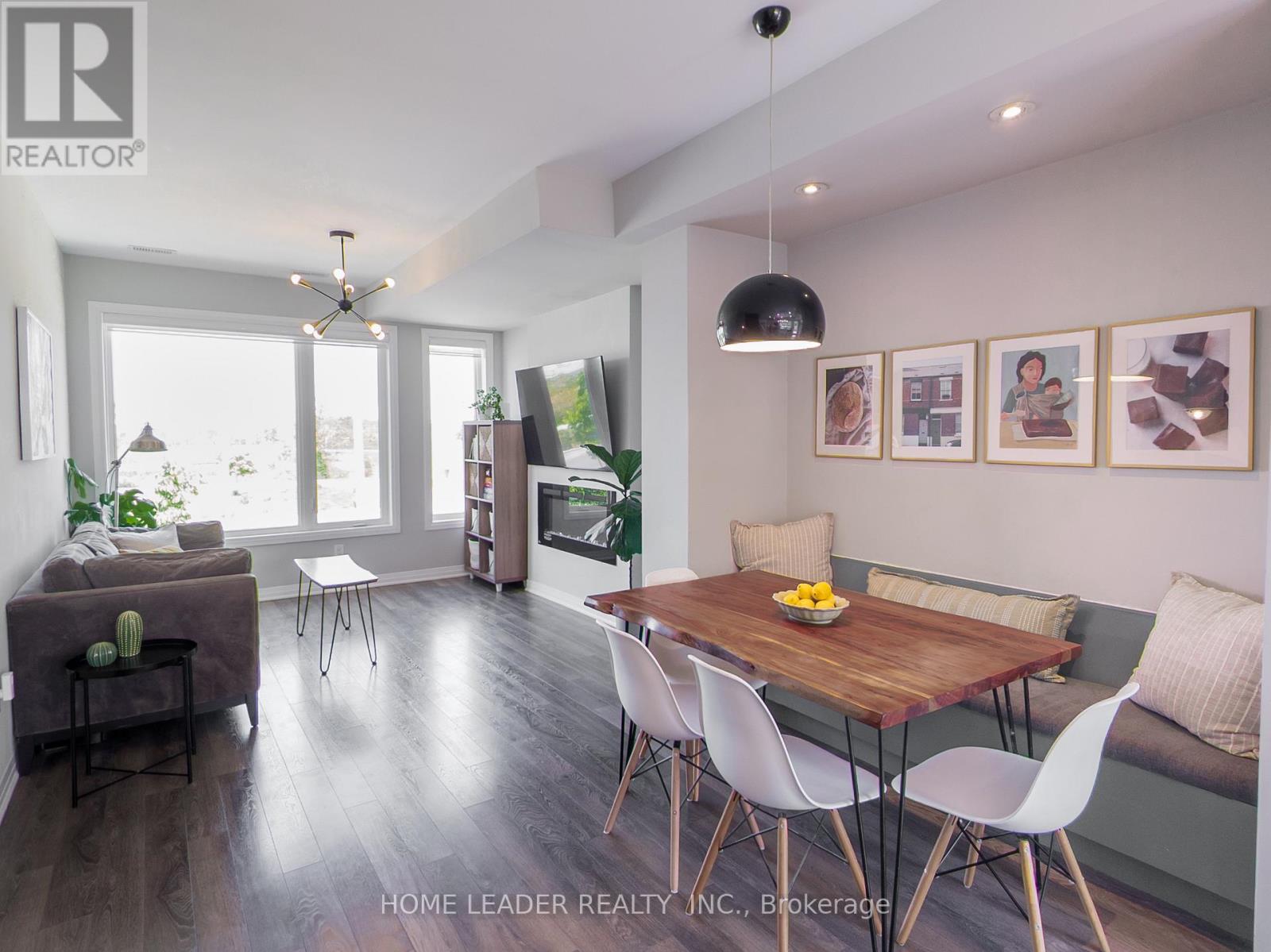
$1,188,000
243 DOWNSVIEW PARK BOULEVARD
Toronto, Ontario, Ontario, M3K0A5
MLS® Number: W12205394
Property description
DON'T MISS THIS OPPORTUNITY. Stunning Executive Townhome in Prime North York. Where Modern Luxury Meets Urban Convenience This Beautifully Designed Residence Combines Upscale Finishes With An Unbeatable Location To Deliver An Exceptional Living Experience.Rare Opportunity To Live Across From One Of The Largest & Most Dynamic Urban Parks In Toronto! Spacious 5 Bdrm End Unit Town With Lots Of Natural Lighting & Feels More Like Semi-Detached Home. Main Floor Is Spacious With 9ft Ceilings And Upgraded Designer Chef's Kit/ With An Over-Sized Island + W/O Private Outdoor Terrace - Perfect For Entertaining + Summer Bbqs. Approx. 2400 Sqft Interior Plus 3 Outdoor Terraces & Double Car Garage! Tons Of Upgrades Which Consist But Not Limited To: Installed Cat 6 Line; Installed Pot Lights And Under Cabinetry Lights In Kitchen; Installed Garage Door Opener Wi-Fi Operated; WiFi Video Door Bell; Upgraded Light Fixtures Throughout Most Of The Home; Built In Banquette Storage Bench In Living Room; Installed Zebra Window Blinds On The Main Floor And Window Blinds With Blackout In 3 Bedrooms.Third Floor Over-Sized Master Bedroom Features Park Views, Huge Walk Through Closets & A Spa-Like En-Suite Bath.Enjoy The Spring and Summer Season On The Magnificent Rooftop Terrace W/ Beautiful Park Views!
Building information
Type
*****
Amenities
*****
Appliances
*****
Basement Development
*****
Basement Type
*****
Construction Style Attachment
*****
Cooling Type
*****
Exterior Finish
*****
Fireplace Present
*****
Flooring Type
*****
Foundation Type
*****
Half Bath Total
*****
Heating Fuel
*****
Heating Type
*****
Size Interior
*****
Stories Total
*****
Utility Water
*****
Land information
Sewer
*****
Size Depth
*****
Size Frontage
*****
Size Irregular
*****
Size Total
*****
Rooms
Main level
Kitchen
*****
Dining room
*****
Living room
*****
Third level
Bedroom 5
*****
Primary Bedroom
*****
Second level
Bedroom 4
*****
Bedroom 3
*****
Bedroom 2
*****
Courtesy of HOME LEADER REALTY INC.
Book a Showing for this property
Please note that filling out this form you'll be registered and your phone number without the +1 part will be used as a password.

