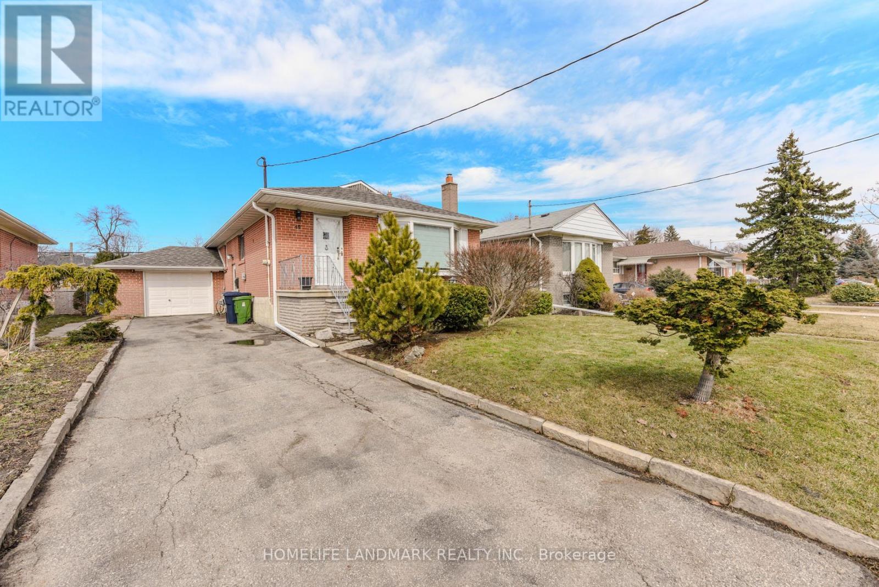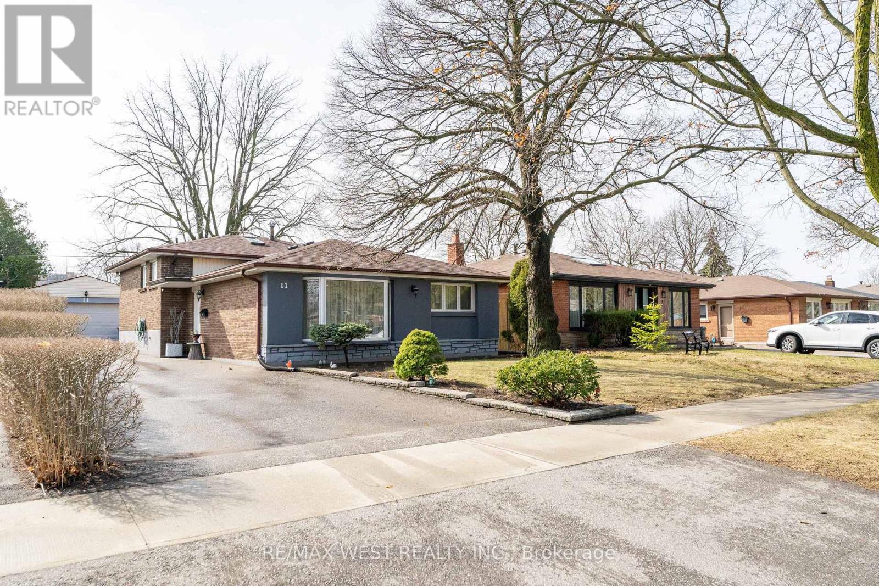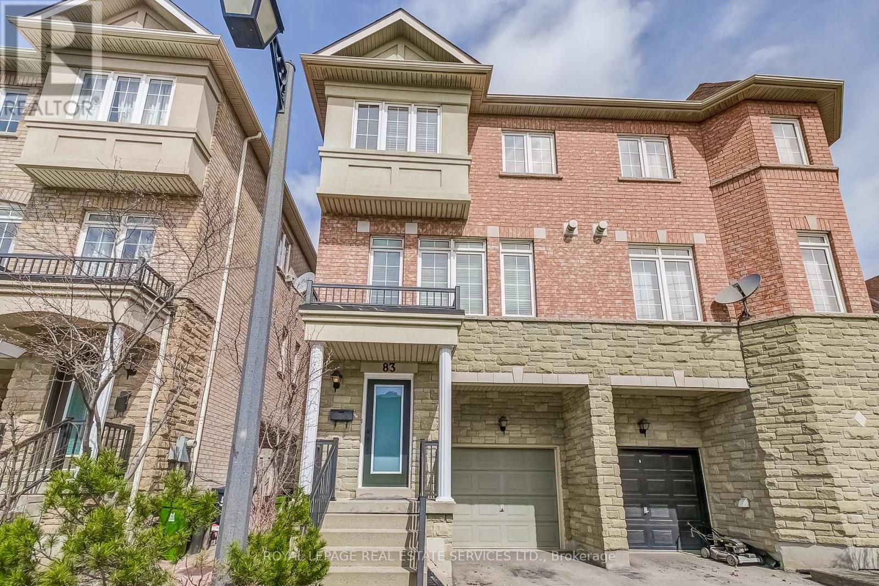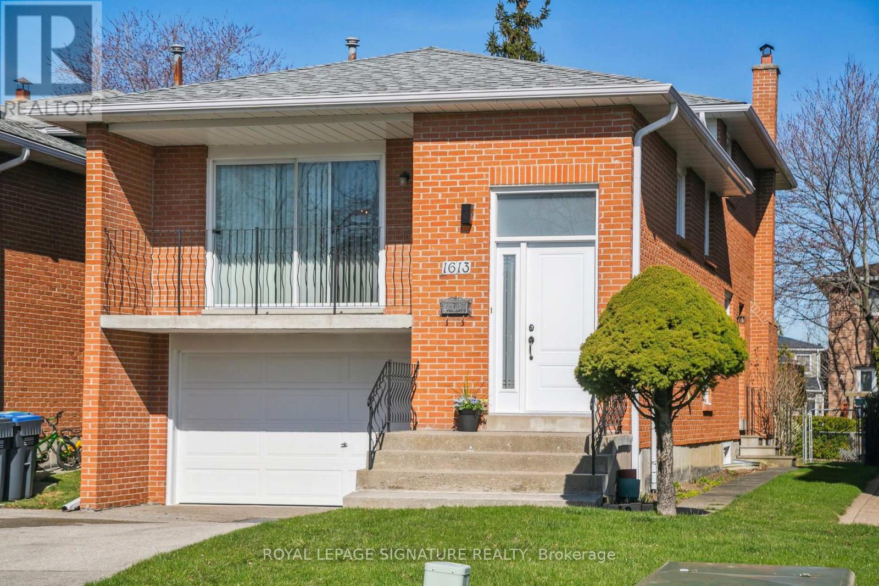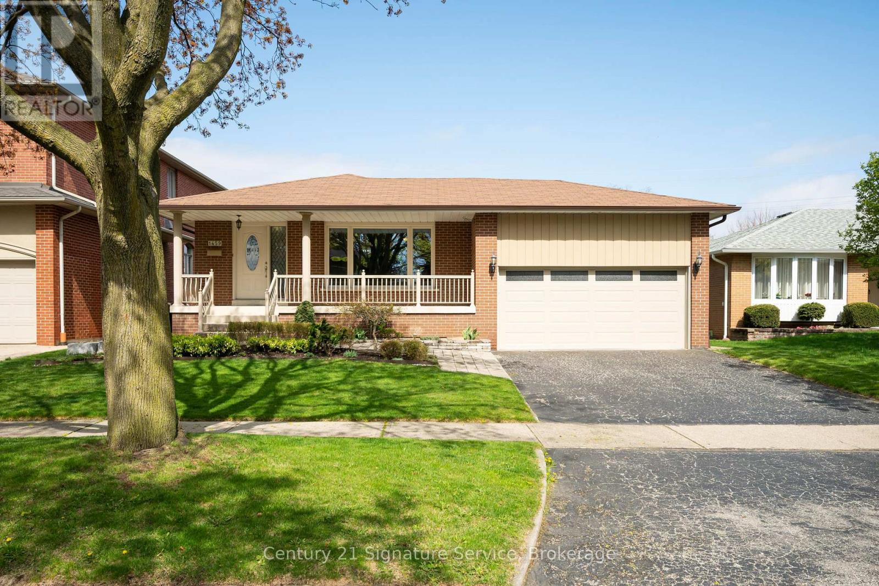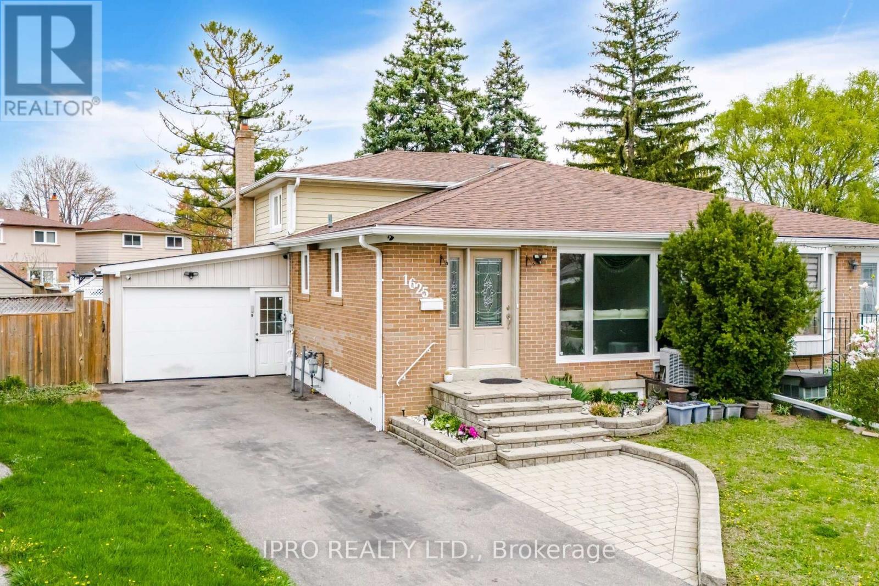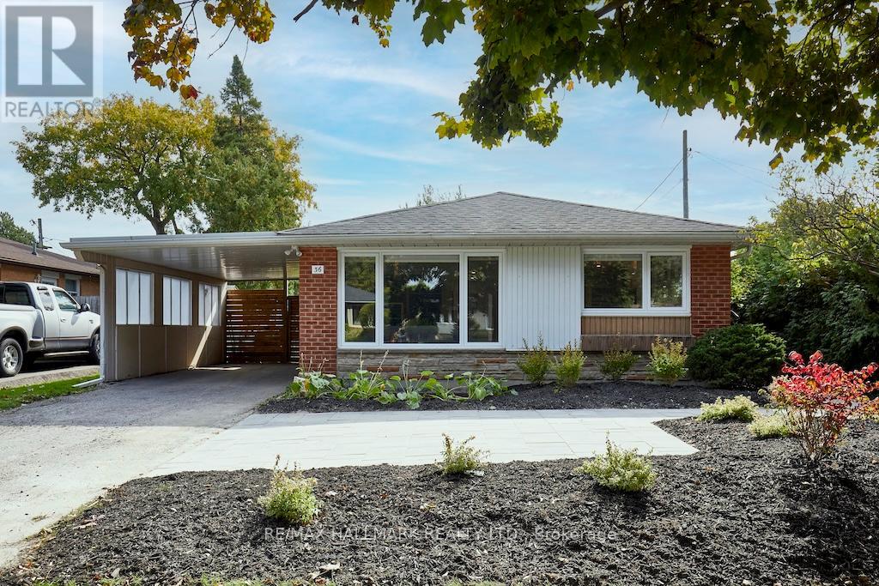Free account required
Unlock the full potential of your property search with a free account! Here's what you'll gain immediate access to:
- Exclusive Access to Every Listing
- Personalized Search Experience
- Favorite Properties at Your Fingertips
- Stay Ahead with Email Alerts


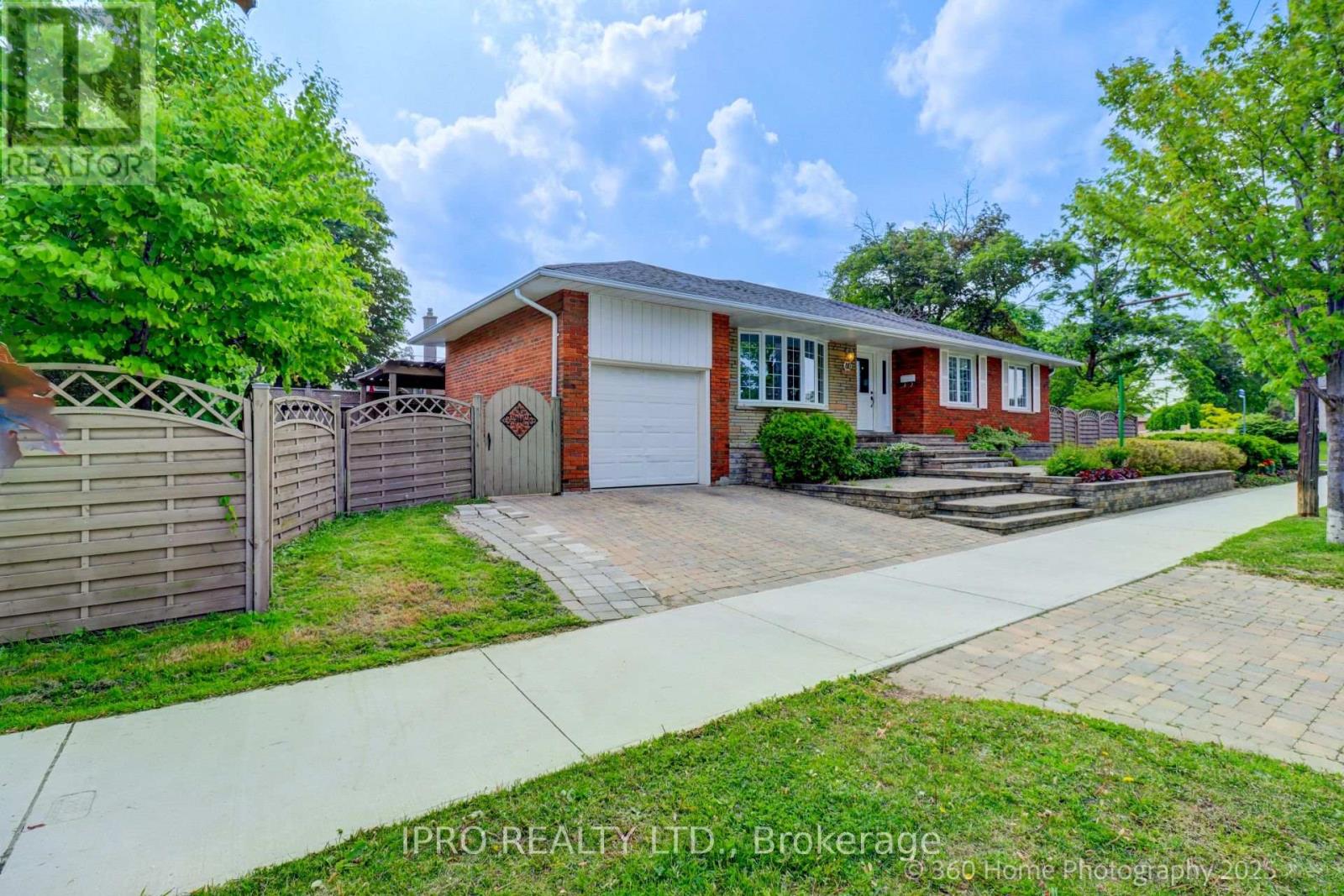


$1,289,888
40 CARSBROOKE ROAD
Toronto, Ontario, Ontario, M9C3C1
MLS® Number: W12203789
Property description
Welcome to 40 Carsbrooke Rd .Detached Bungalow,Attached Garage.Features 3-Plus 2 Bedroom,2 Bath. Separate Entrance ,Finished Basement. Granit Countertops .Private Driveway.Corner Lot.Nice Layout In Desirable Etobicoke Neighbourhood. Walking Distance To Schools, Library, Parks.Minutes To Airport, Downtown & Highways 427/401/Qew/Gardiner Basement.
Building information
Type
*****
Age
*****
Appliances
*****
Architectural Style
*****
Basement Development
*****
Basement Features
*****
Basement Type
*****
Construction Style Attachment
*****
Cooling Type
*****
Exterior Finish
*****
Heating Fuel
*****
Heating Type
*****
Size Interior
*****
Stories Total
*****
Utility Water
*****
Land information
Sewer
*****
Size Depth
*****
Size Frontage
*****
Size Irregular
*****
Size Total
*****
Rooms
Main level
Bedroom 3
*****
Bedroom 2
*****
Bedroom
*****
Kitchen
*****
Dining room
*****
Bathroom
*****
Living room
*****
Lower level
Bathroom
*****
Laundry room
*****
Bedroom 4
*****
Recreational, Games room
*****
Main level
Bedroom 3
*****
Bedroom 2
*****
Bedroom
*****
Kitchen
*****
Dining room
*****
Bathroom
*****
Living room
*****
Lower level
Bathroom
*****
Laundry room
*****
Bedroom 4
*****
Recreational, Games room
*****
Main level
Bedroom 3
*****
Bedroom 2
*****
Bedroom
*****
Kitchen
*****
Dining room
*****
Bathroom
*****
Living room
*****
Lower level
Bathroom
*****
Laundry room
*****
Bedroom 4
*****
Recreational, Games room
*****
Main level
Bedroom 3
*****
Bedroom 2
*****
Bedroom
*****
Kitchen
*****
Dining room
*****
Bathroom
*****
Living room
*****
Lower level
Bathroom
*****
Laundry room
*****
Bedroom 4
*****
Recreational, Games room
*****
Main level
Bedroom 3
*****
Bedroom 2
*****
Bedroom
*****
Kitchen
*****
Dining room
*****
Bathroom
*****
Courtesy of IPRO REALTY LTD.
Book a Showing for this property
Please note that filling out this form you'll be registered and your phone number without the +1 part will be used as a password.

