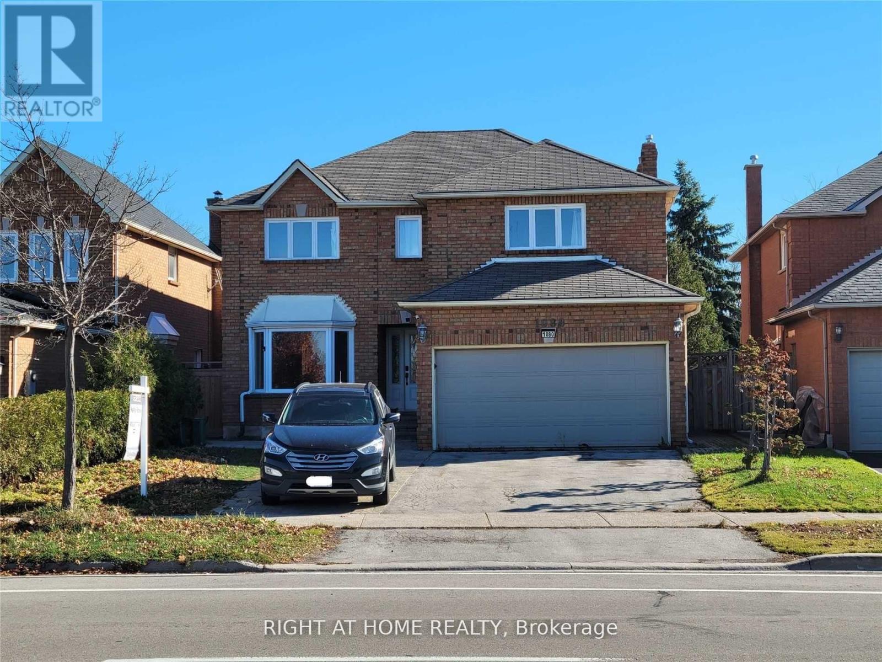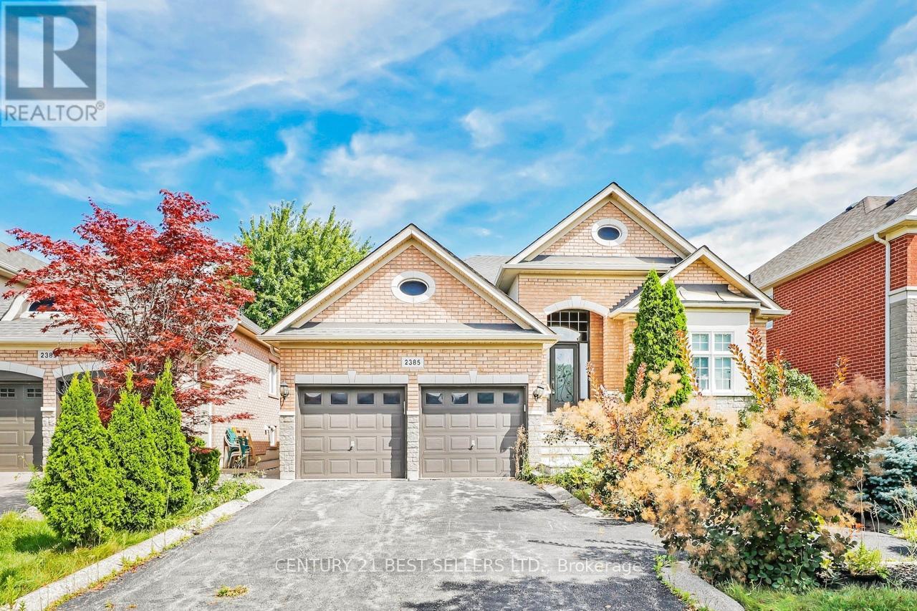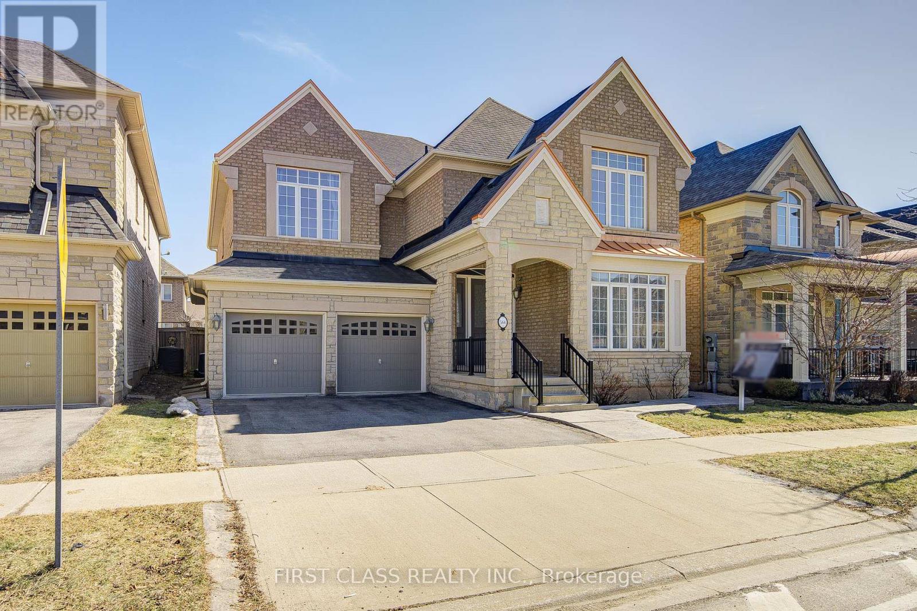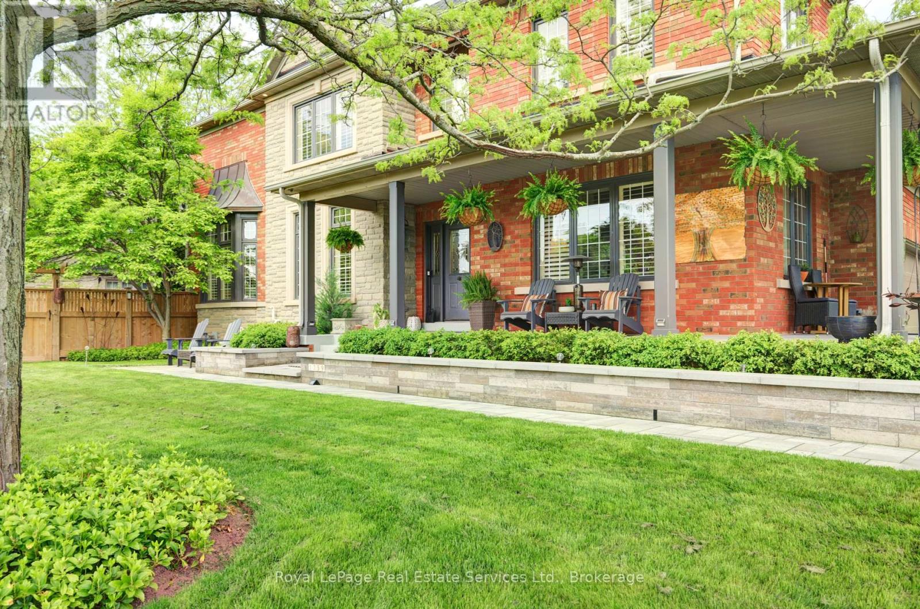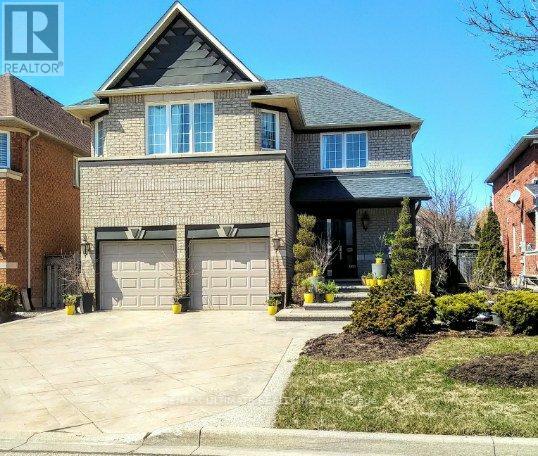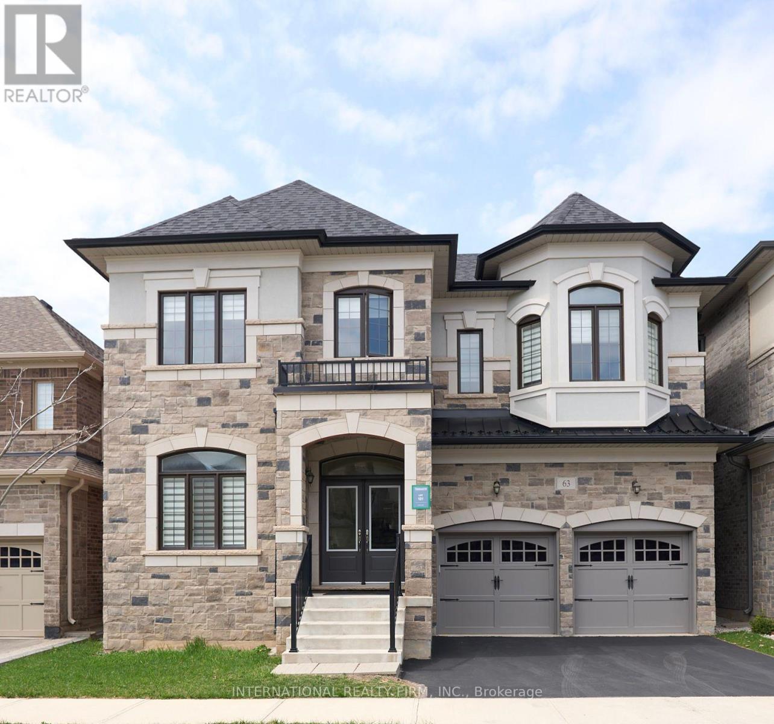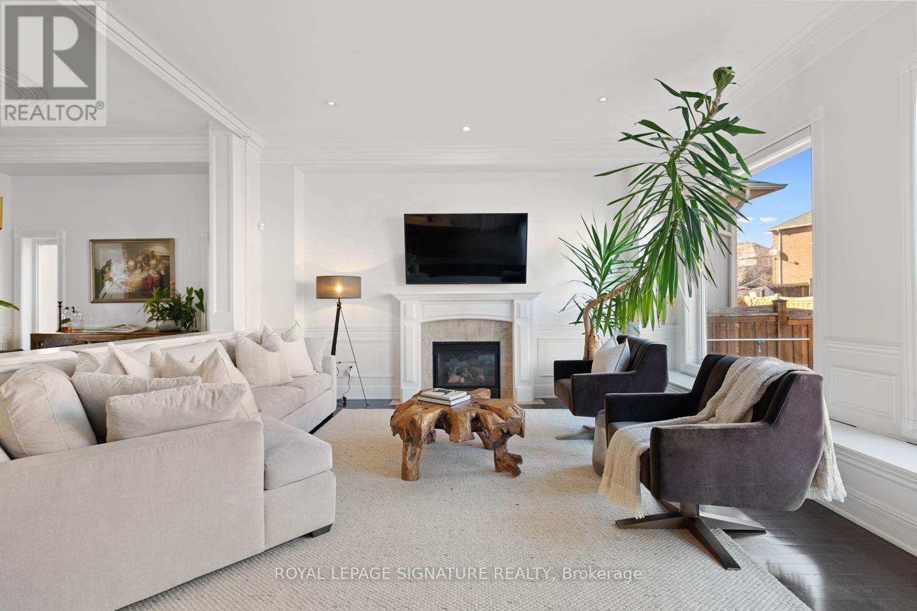Free account required
Unlock the full potential of your property search with a free account! Here's what you'll gain immediate access to:
- Exclusive Access to Every Listing
- Personalized Search Experience
- Favorite Properties at Your Fingertips
- Stay Ahead with Email Alerts
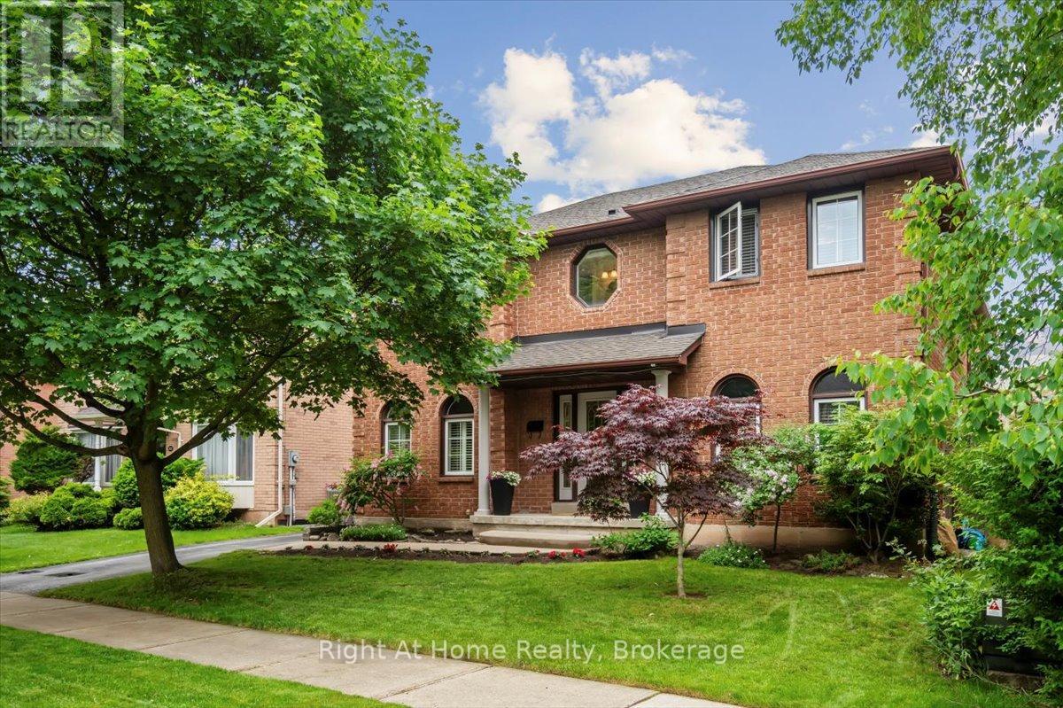
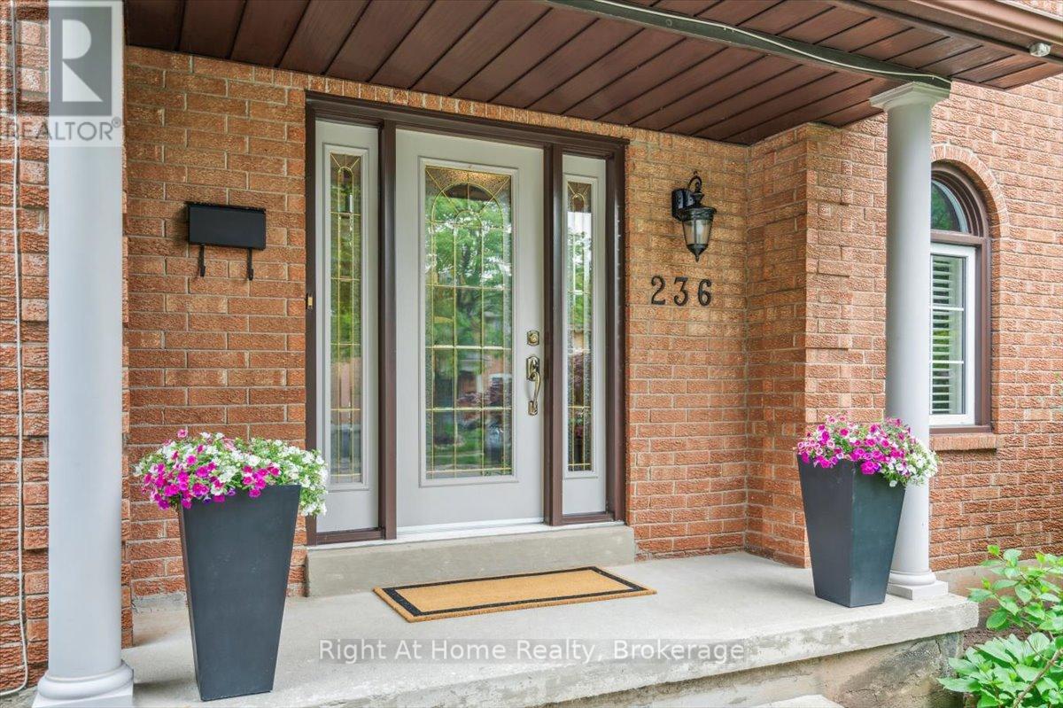
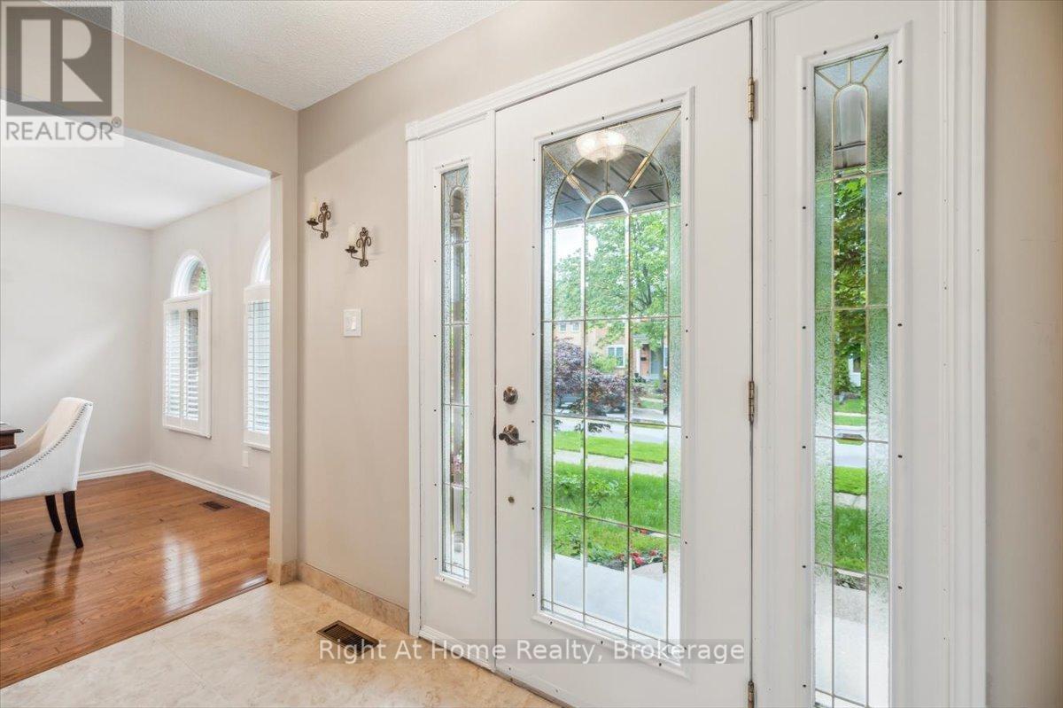
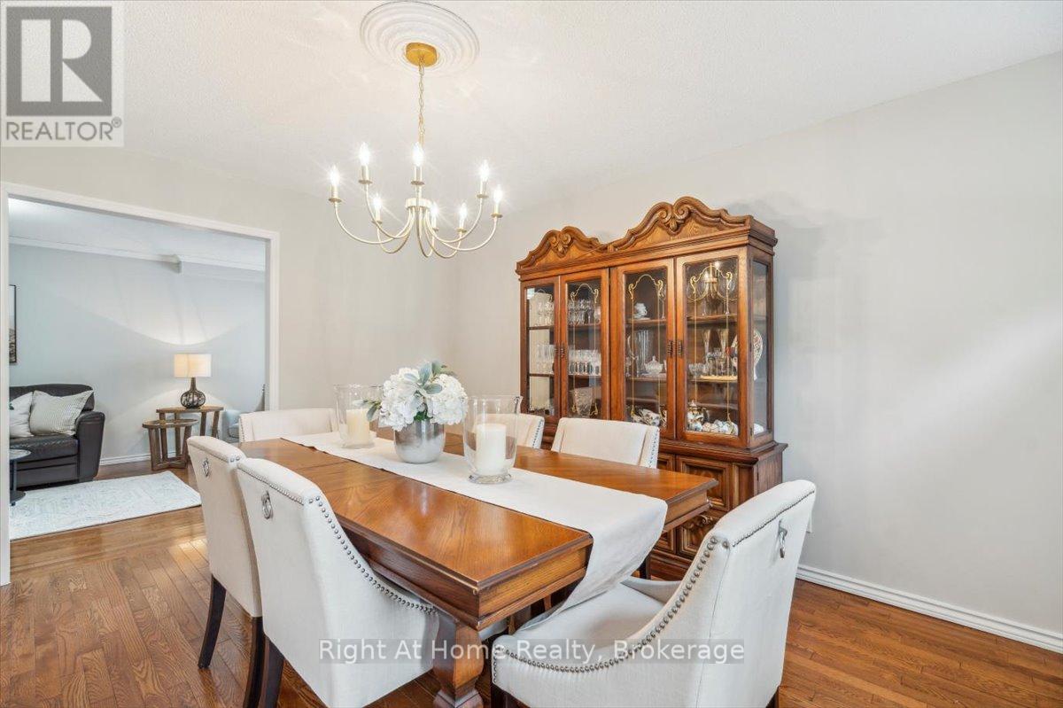
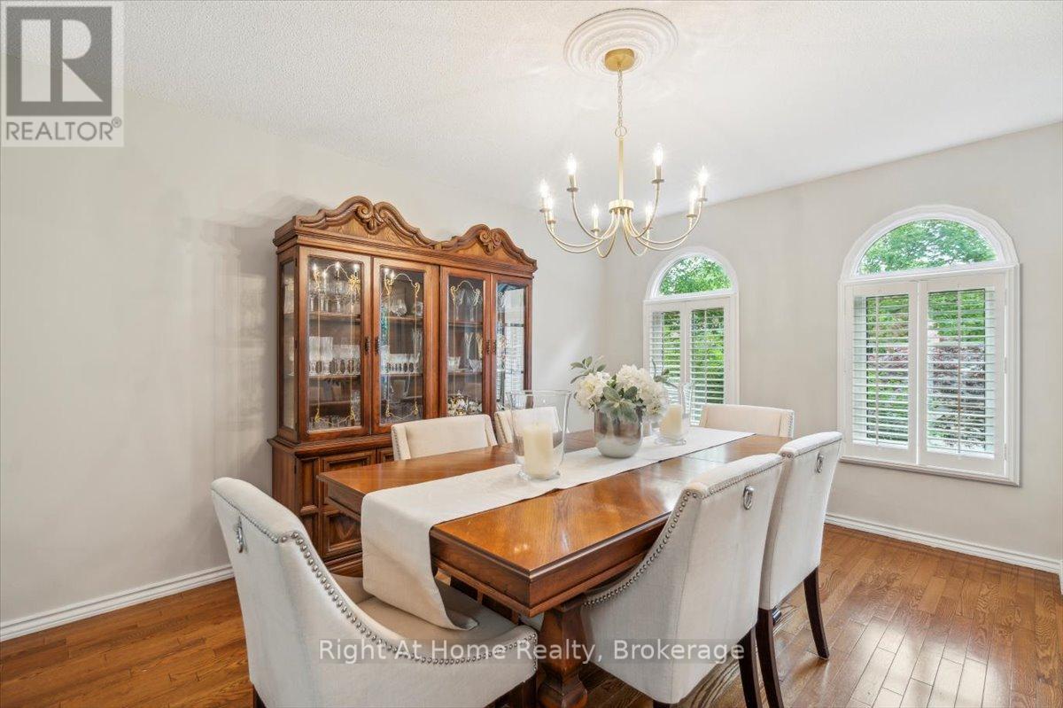
$1,999,999
236 O'DONOGHUE AVENUE
Oakville, Ontario, Ontario, L6H3W6
MLS® Number: W12203603
Property description
This is the one...A unique 6 Bedroom 5 Bath Home nestled on a quiet family friendly street in River Oaks, perfect for your multi-generational family or potential income opportunity. This home features a spacious original builder constructed secondary connected In-law living space above the Garage with separate entrance and includes Kitchen, Dining Room, Living Room, Bedroom and 4-piece Bath. In-law Suite? Nanny Suite? Space for Teens? Office? Studio? Something else? You decide! The main floor boasts a large well-appointed Eat-In Kitchen, perfect for entertaining, which leads out to the maintenance-free Patio, Gazebo and inviting Inground Pool. A formal Dining Room for those special occasions and a cozy Family Room with stone clad wood burning fireplace round out the main floor. In the finished basement you will find a generously-sized Recreation Room and a Guest Bedroom with its own 2-piece Ensuite. The large utility room has loads of storage space. The second floor is host to the Primary Bedroom with 3-piece Ensuite, 3 additional bedrooms and a bright 4-piece Family Bath. Beautiful hardwood flooring adorns the main and second floors. With over 3,000 square feet of living space, there is plenty of room for everyone! This delightful home has been lovingly and meticulously maintained by the original owners, and is perfectly located close to elementary and secondary schools, Sheridan College, community centre, parks, trails, shopping and restaurants. With convenient access to major highways and public transit, it is close to everything you need, yet hidden in a peaceful, tranquil setting. Come and see for yourself!
Building information
Type
*****
Age
*****
Amenities
*****
Appliances
*****
Basement Development
*****
Basement Type
*****
Construction Style Attachment
*****
Cooling Type
*****
Exterior Finish
*****
Fireplace Present
*****
Flooring Type
*****
Foundation Type
*****
Half Bath Total
*****
Heating Fuel
*****
Heating Type
*****
Size Interior
*****
Stories Total
*****
Utility Water
*****
Land information
Amenities
*****
Sewer
*****
Size Depth
*****
Size Frontage
*****
Size Irregular
*****
Size Total
*****
Rooms
Main level
Dining room
*****
Family room
*****
Eating area
*****
Kitchen
*****
Lower level
Bedroom
*****
Recreational, Games room
*****
Second level
Dining room
*****
Living room
*****
Bedroom 4
*****
Bedroom 3
*****
Bedroom 2
*****
Primary Bedroom
*****
Bedroom
*****
Kitchen
*****
Main level
Dining room
*****
Family room
*****
Eating area
*****
Kitchen
*****
Lower level
Bedroom
*****
Recreational, Games room
*****
Second level
Dining room
*****
Living room
*****
Bedroom 4
*****
Bedroom 3
*****
Bedroom 2
*****
Primary Bedroom
*****
Bedroom
*****
Kitchen
*****
Main level
Dining room
*****
Family room
*****
Eating area
*****
Kitchen
*****
Lower level
Bedroom
*****
Recreational, Games room
*****
Second level
Dining room
*****
Living room
*****
Bedroom 4
*****
Bedroom 3
*****
Bedroom 2
*****
Primary Bedroom
*****
Bedroom
*****
Kitchen
*****
Main level
Dining room
*****
Family room
*****
Eating area
*****
Kitchen
*****
Lower level
Bedroom
*****
Recreational, Games room
*****
Second level
Dining room
*****
Living room
*****
Courtesy of Right At Home Realty, Brokerage
Book a Showing for this property
Please note that filling out this form you'll be registered and your phone number without the +1 part will be used as a password.
