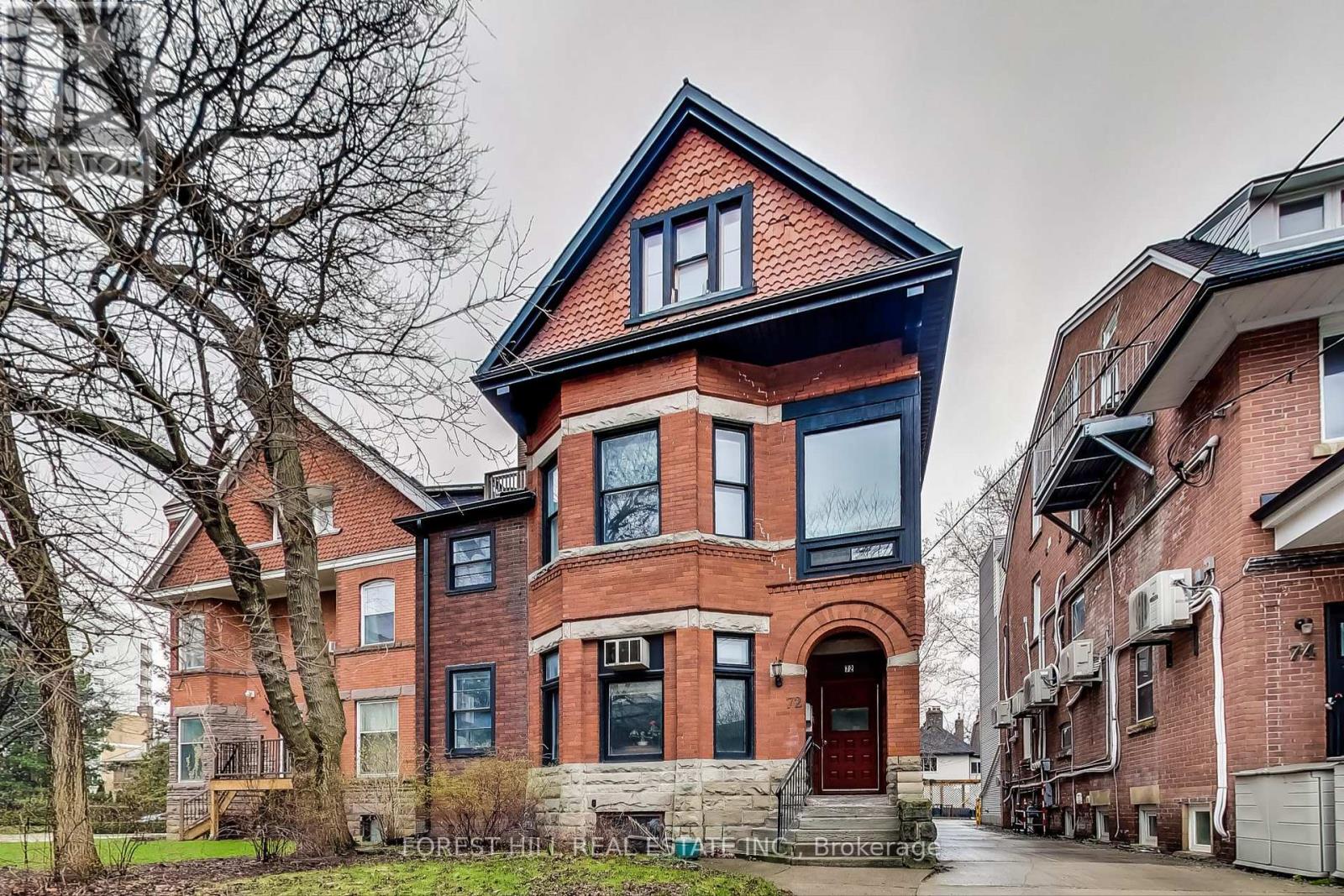Free account required
Unlock the full potential of your property search with a free account! Here's what you'll gain immediate access to:
- Exclusive Access to Every Listing
- Personalized Search Experience
- Favorite Properties at Your Fingertips
- Stay Ahead with Email Alerts





$4,099,999
42 HIGH PARK BOULEVARD
Toronto, Ontario, Ontario, M6R1M8
MLS® Number: W12197986
Property description
*Stately Edwardian brick home with a lush front garden and landscaped backyard. *Situated on a 50 feet by 150 feet lot. *Current use: 5 self-contained units on 3 floors *Two (2) units are vacant (main floor and third floor) *The tenants in three (3) rented units are month to month *Many possibilities: conversion to a single family home or multi-generational home or 6 unit multiplex *The house has 2 sets of staircases leading to an exit on two sides of the house (west and east) *The main floor unit is a 2-bedroom unit with 1,565 Sq Ft, with a large foyer, living room with fireplace, open concept kitchen & family room, 2 bedrooms, powder room, ensuite bathroom. *The second floor contains two (2) x 1-bedroom units, each approximately 780 Sq Ft. *The third floor unit is a 2-bedroom unit approximately 1,537 Sq Ft, with a huge open concept living area & kitchen, plus 2 bedrooms with closets , 1 bath room and 1 powder room. *The basement unit is a 2-bedroom unit with own exit door and terrace, approximately 1,000 Sq Ft, with an open concept living area & kitchen plus 2 bedrooms and bathroom. *Detached 2 car garage with wide driveway and with garden suite potential and 5 outside parking spaces. *Ductless ACs.
Building information
Type
*****
Basement Features
*****
Basement Type
*****
Construction Style Attachment
*****
Cooling Type
*****
Exterior Finish
*****
Fireplace Present
*****
Flooring Type
*****
Foundation Type
*****
Half Bath Total
*****
Heating Fuel
*****
Heating Type
*****
Size Interior
*****
Stories Total
*****
Utility Water
*****
Land information
Sewer
*****
Size Depth
*****
Size Frontage
*****
Size Irregular
*****
Size Total
*****
Rooms
Main level
Bathroom
*****
Den
*****
Kitchen
*****
Living room
*****
Bedroom 2
*****
Primary Bedroom
*****
Foyer
*****
Third level
Bedroom
*****
Bedroom
*****
Living room
*****
Bedroom
*****
Kitchen
*****
Main level
Bathroom
*****
Den
*****
Kitchen
*****
Living room
*****
Bedroom 2
*****
Primary Bedroom
*****
Foyer
*****
Third level
Bedroom
*****
Bedroom
*****
Living room
*****
Bedroom
*****
Kitchen
*****
Main level
Bathroom
*****
Den
*****
Kitchen
*****
Living room
*****
Bedroom 2
*****
Primary Bedroom
*****
Foyer
*****
Third level
Bedroom
*****
Bedroom
*****
Living room
*****
Bedroom
*****
Kitchen
*****
Main level
Bathroom
*****
Den
*****
Kitchen
*****
Living room
*****
Bedroom 2
*****
Primary Bedroom
*****
Foyer
*****
Third level
Bedroom
*****
Bedroom
*****
Living room
*****
Bedroom
*****
Kitchen
*****
Main level
Bathroom
*****
Den
*****
Courtesy of KELLER WILLIAMS REFERRED URBAN REALTY
Book a Showing for this property
Please note that filling out this form you'll be registered and your phone number without the +1 part will be used as a password.


