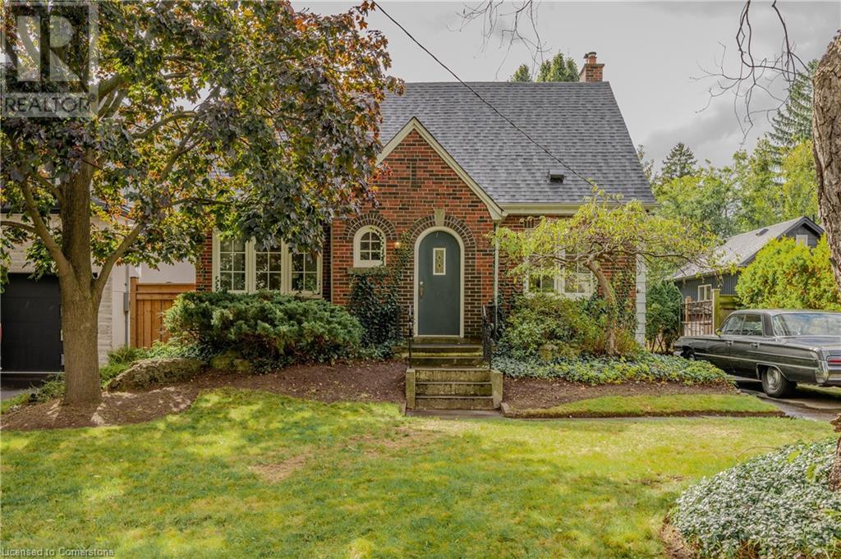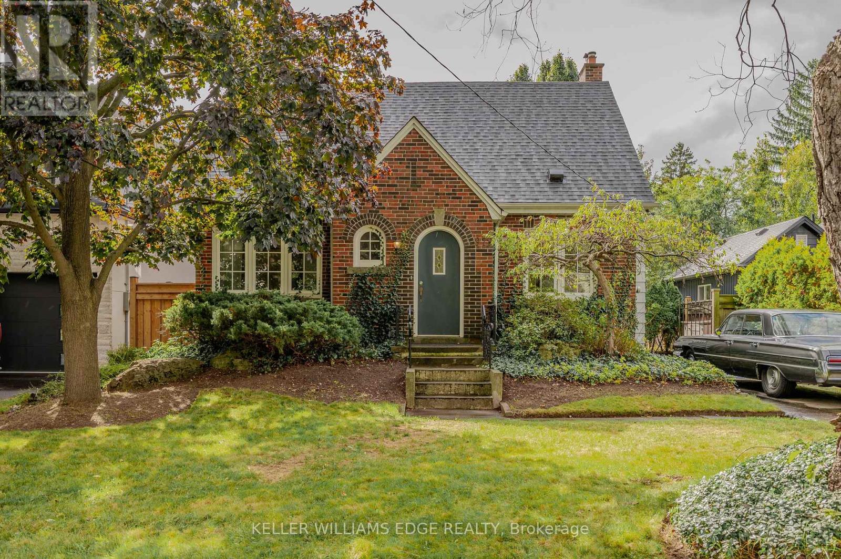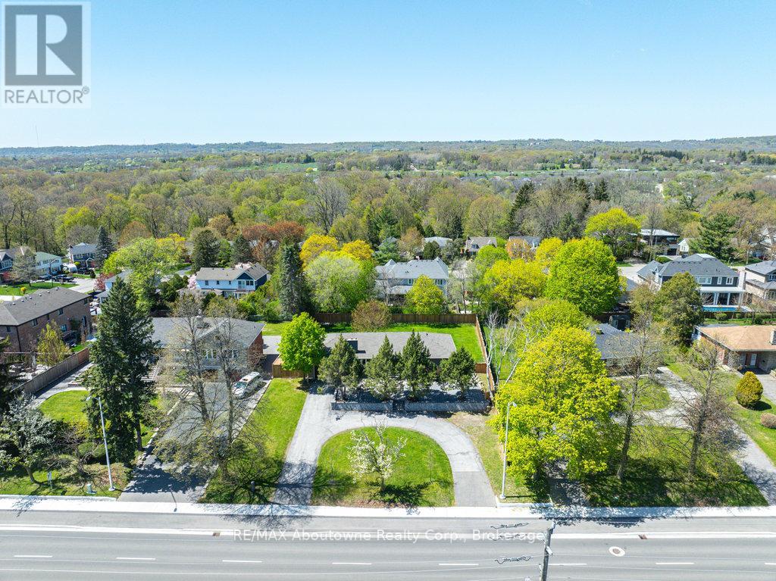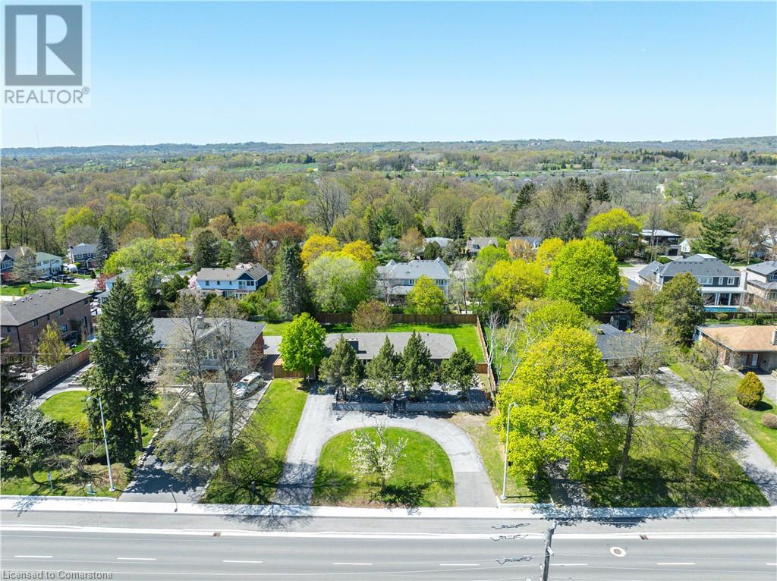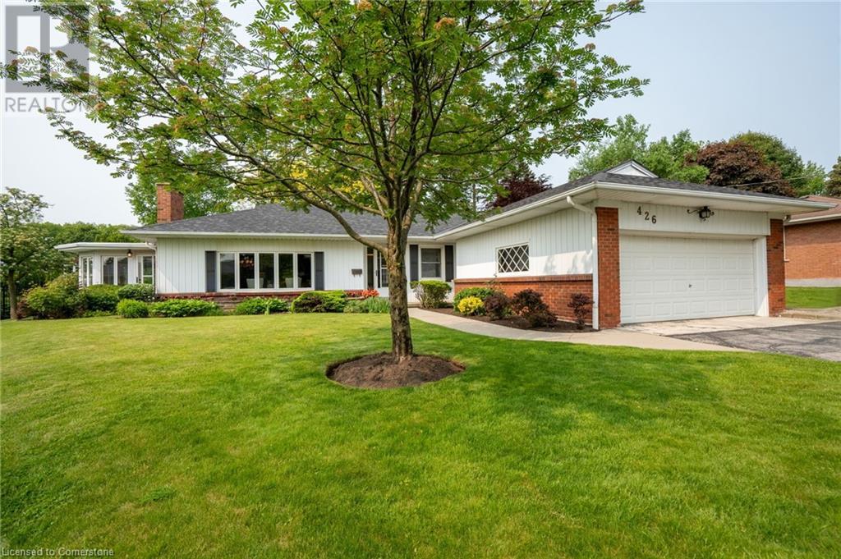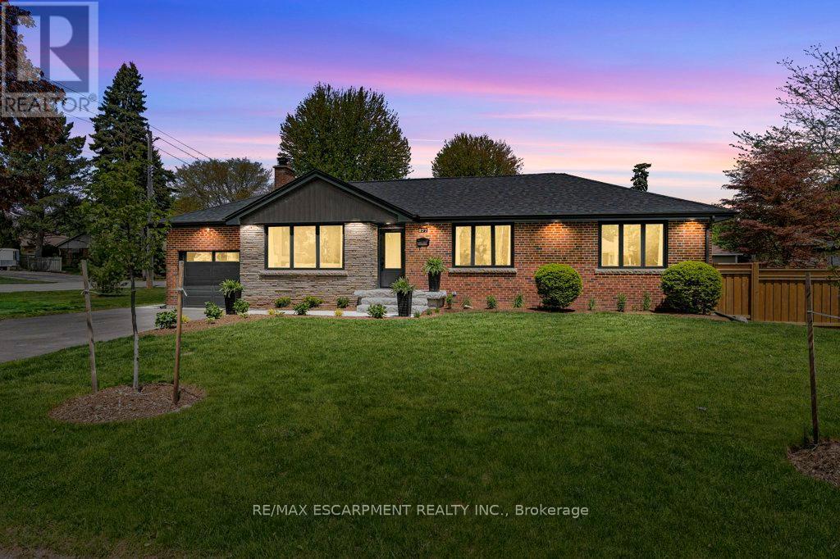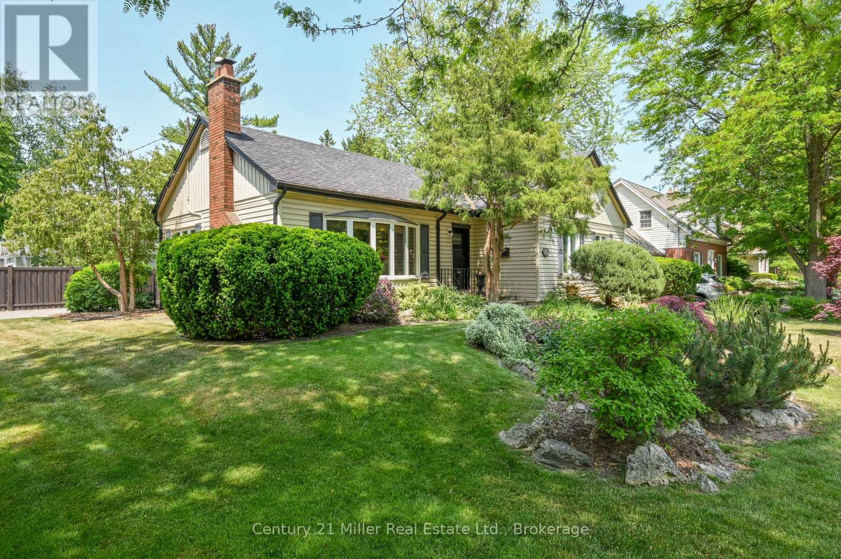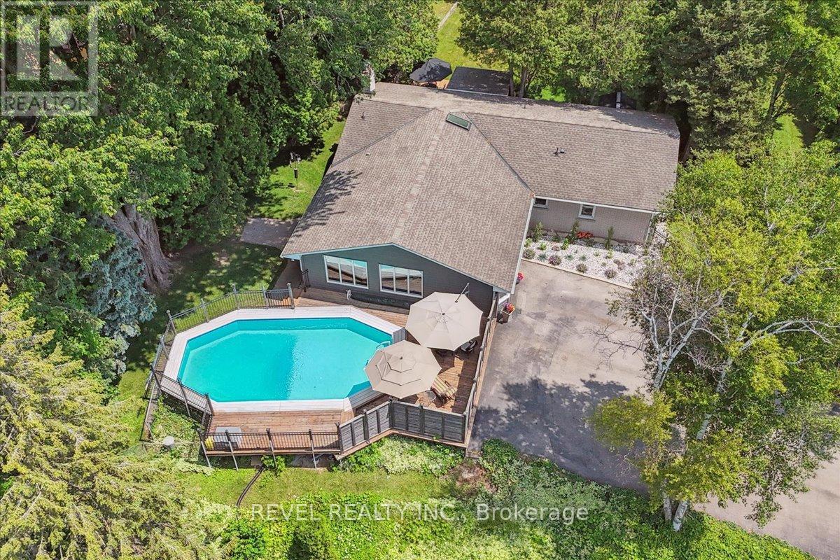Free account required
Unlock the full potential of your property search with a free account! Here's what you'll gain immediate access to:
- Exclusive Access to Every Listing
- Personalized Search Experience
- Favorite Properties at Your Fingertips
- Stay Ahead with Email Alerts
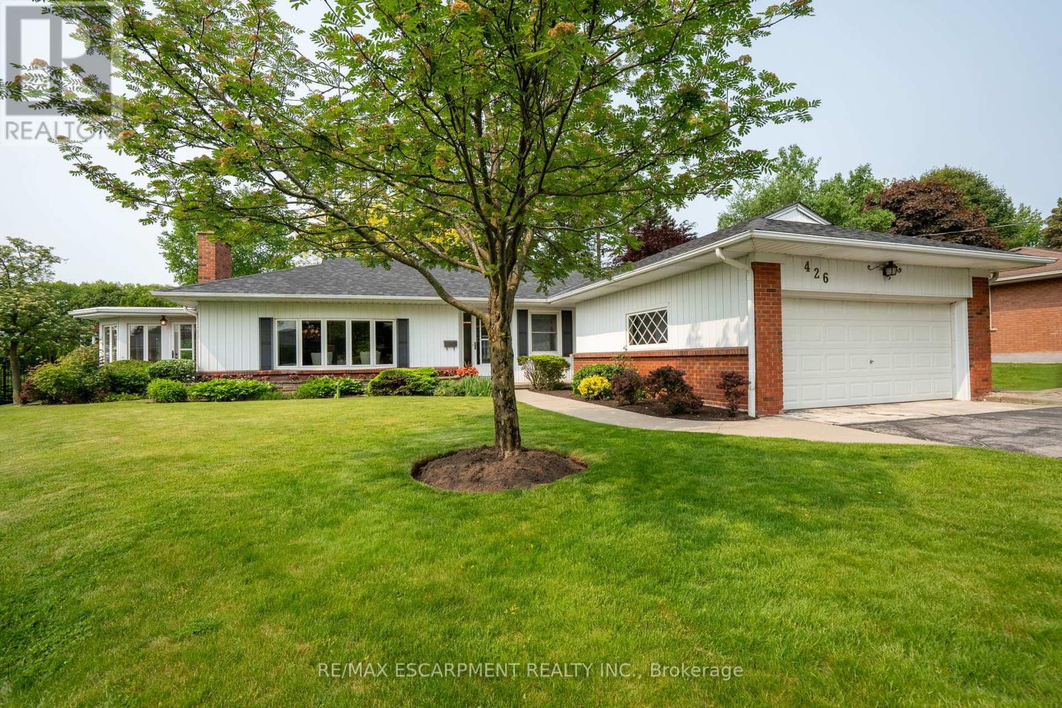
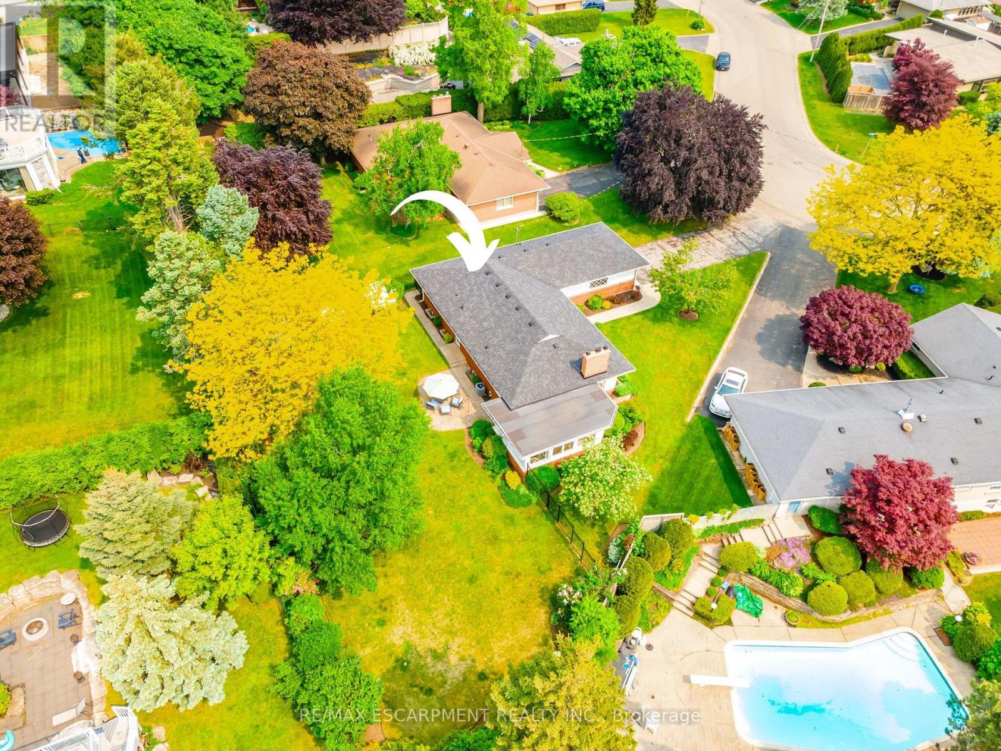
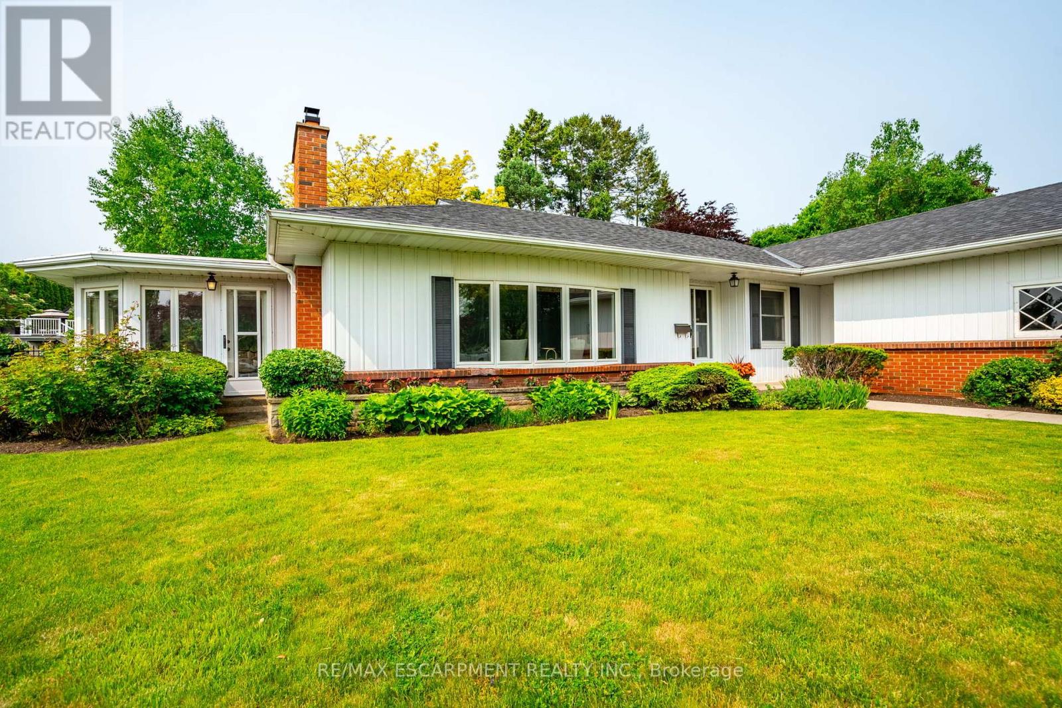
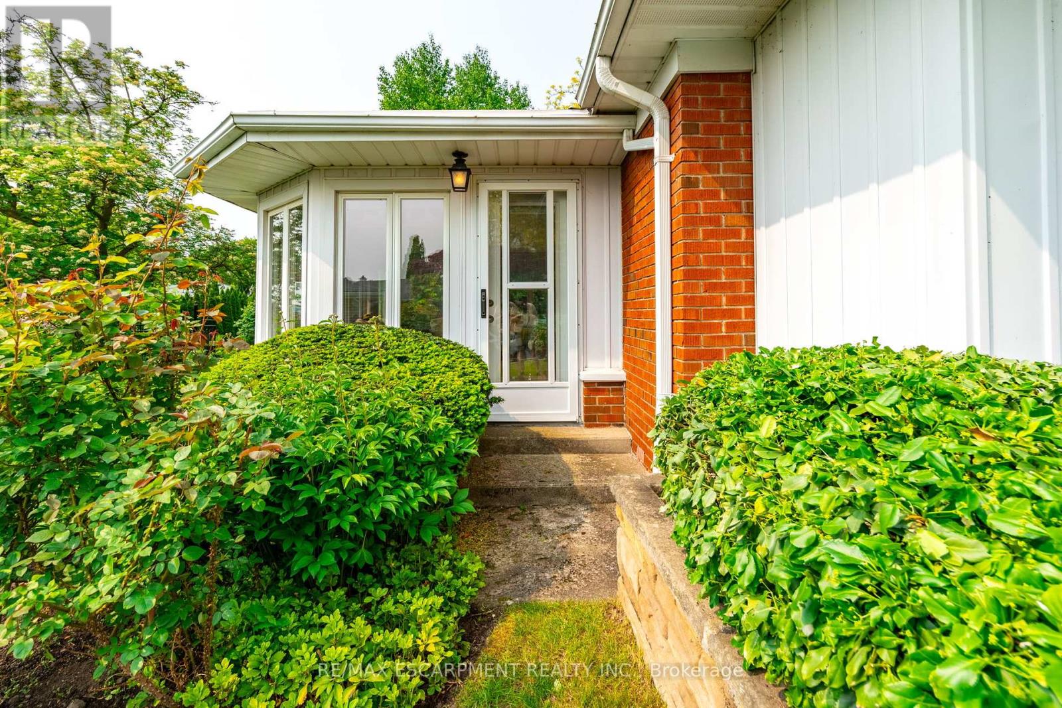
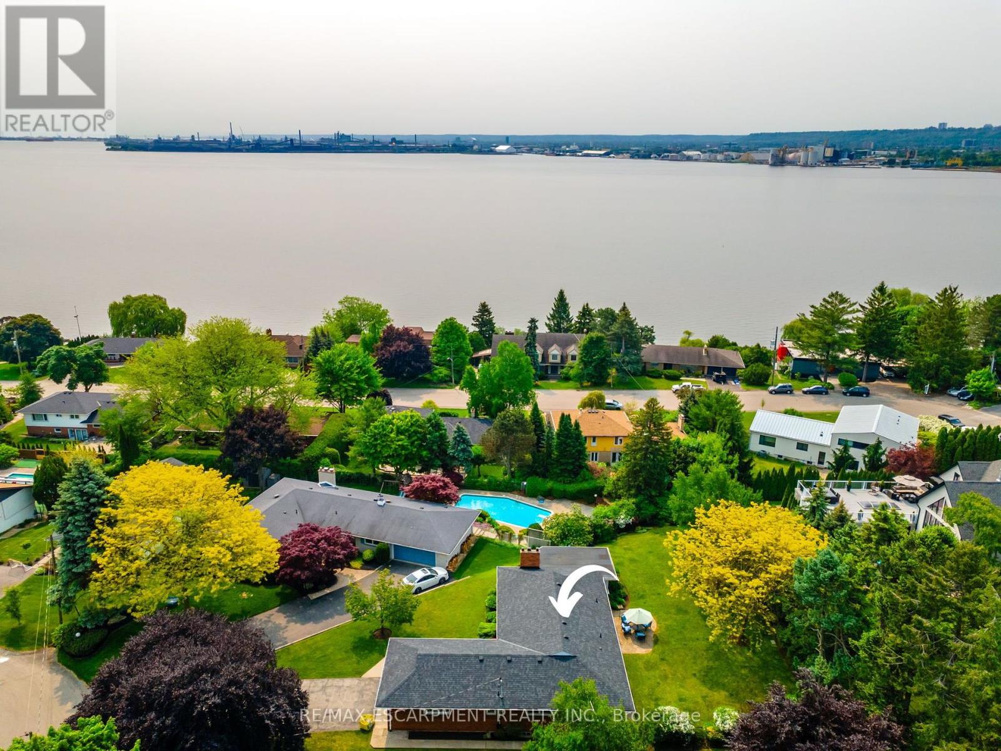
$1,579,000
426 NORTH SHORE BOULEVARD W
Burlington, Ontario, Ontario, L7T1A8
MLS® Number: W12195677
Property description
Nestled in the heart of nature, this fabulous bungalow is a hidden gem waiting to be discovered. The home sits on a sprawling lot, offering an abundance of space and privacy. As you step inside, you're greeted by a warm, inviting atmosphere that instantly makes you feel at home. The open-concept design and large windows allow natural light to flood the space, creating a bright and airy feel. The bungalow boasts charm and room to add on or update the current home , yet retains its charming appeal. Outside, the expansive lot offers endless possibilities. Whether you're looking to create a lush garden, install a pool, or simply enjoy the serenity of your surroundings, this property provides the perfect canvas. This is not just a home, it's a lifestyle.
Building information
Type
*****
Age
*****
Amenities
*****
Appliances
*****
Architectural Style
*****
Basement Development
*****
Basement Type
*****
Construction Style Attachment
*****
Cooling Type
*****
Exterior Finish
*****
Fireplace Present
*****
FireplaceTotal
*****
Fire Protection
*****
Foundation Type
*****
Half Bath Total
*****
Heating Fuel
*****
Heating Type
*****
Size Interior
*****
Stories Total
*****
Utility Water
*****
Land information
Amenities
*****
Landscape Features
*****
Sewer
*****
Size Depth
*****
Size Frontage
*****
Size Irregular
*****
Size Total
*****
Surface Water
*****
Rooms
Main level
Primary Bedroom
*****
Bedroom
*****
Bedroom
*****
Foyer
*****
Kitchen
*****
Living room
*****
Dining room
*****
Sunroom
*****
Basement
Cold room
*****
Main level
Primary Bedroom
*****
Bedroom
*****
Bedroom
*****
Foyer
*****
Kitchen
*****
Living room
*****
Dining room
*****
Sunroom
*****
Basement
Cold room
*****
Main level
Primary Bedroom
*****
Bedroom
*****
Bedroom
*****
Foyer
*****
Kitchen
*****
Living room
*****
Dining room
*****
Sunroom
*****
Basement
Cold room
*****
Courtesy of RE/MAX ESCARPMENT REALTY INC.
Book a Showing for this property
Please note that filling out this form you'll be registered and your phone number without the +1 part will be used as a password.
