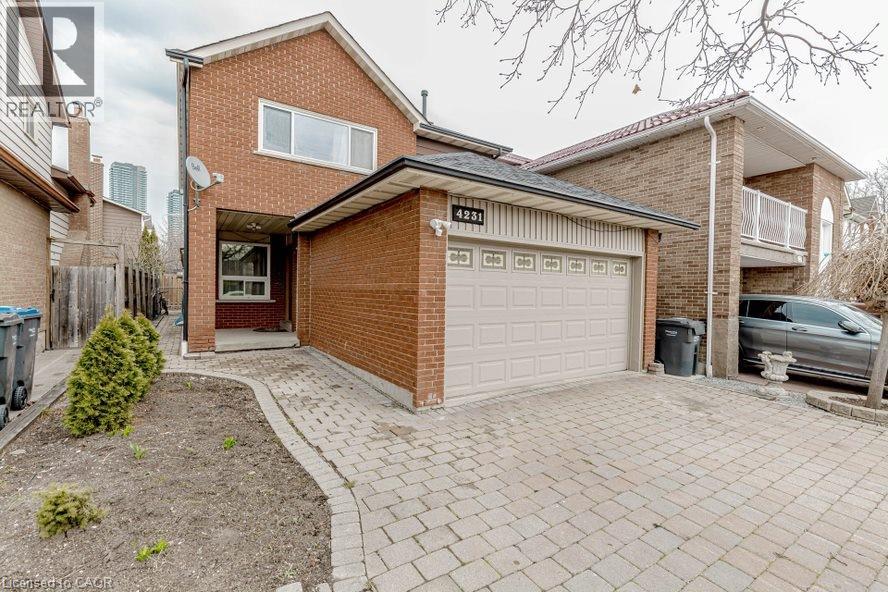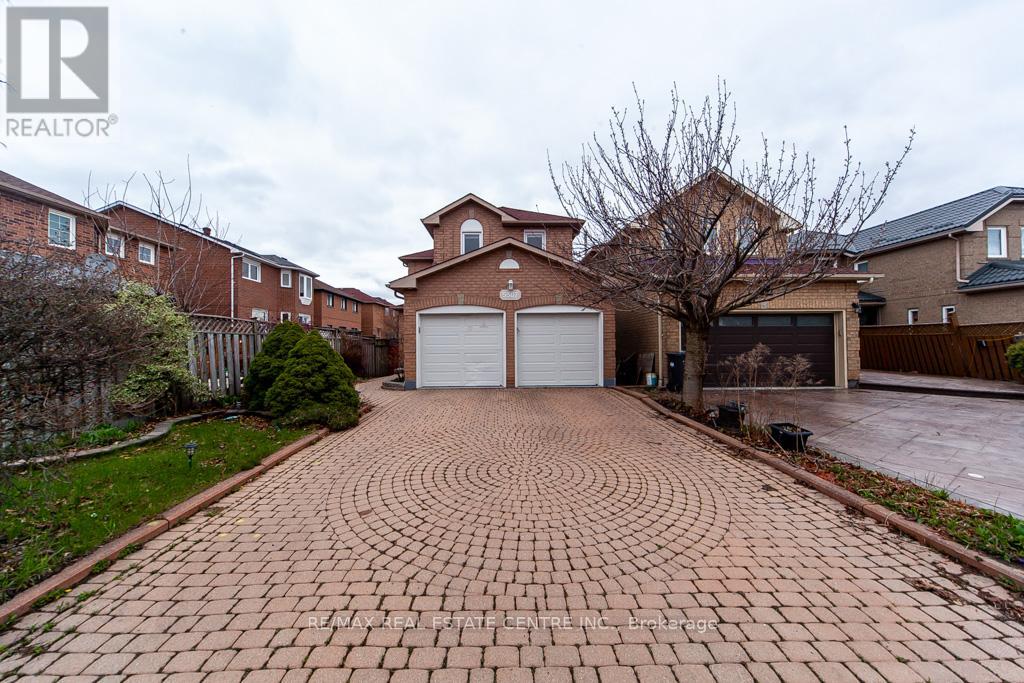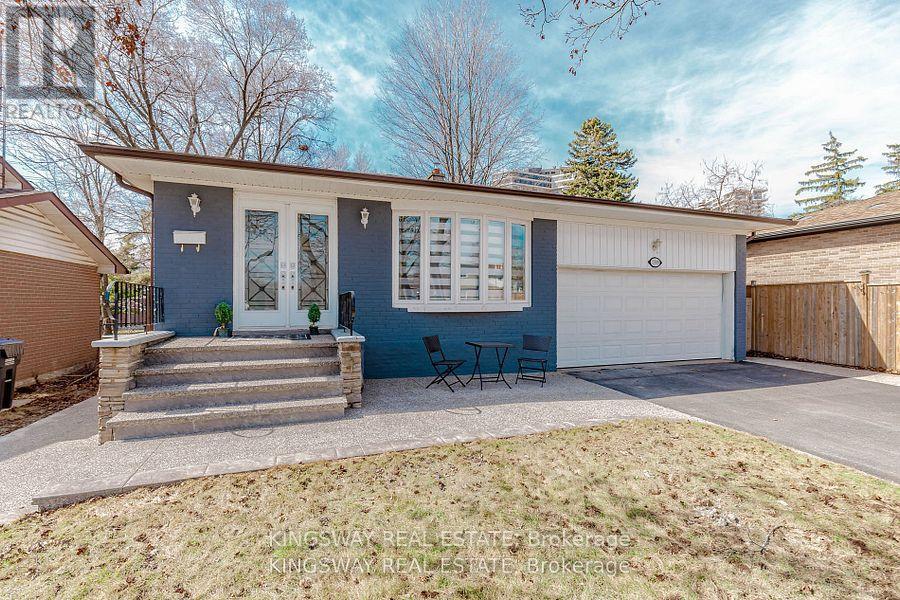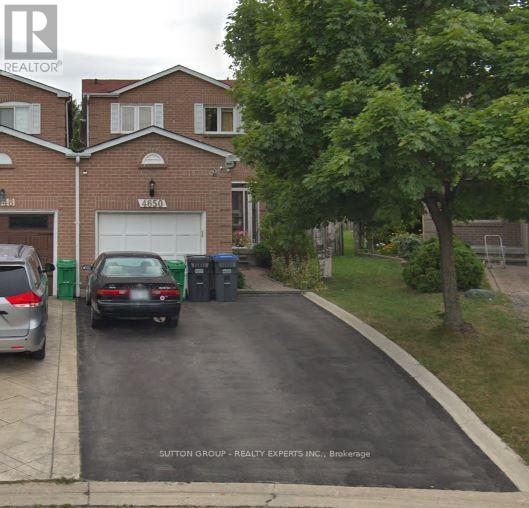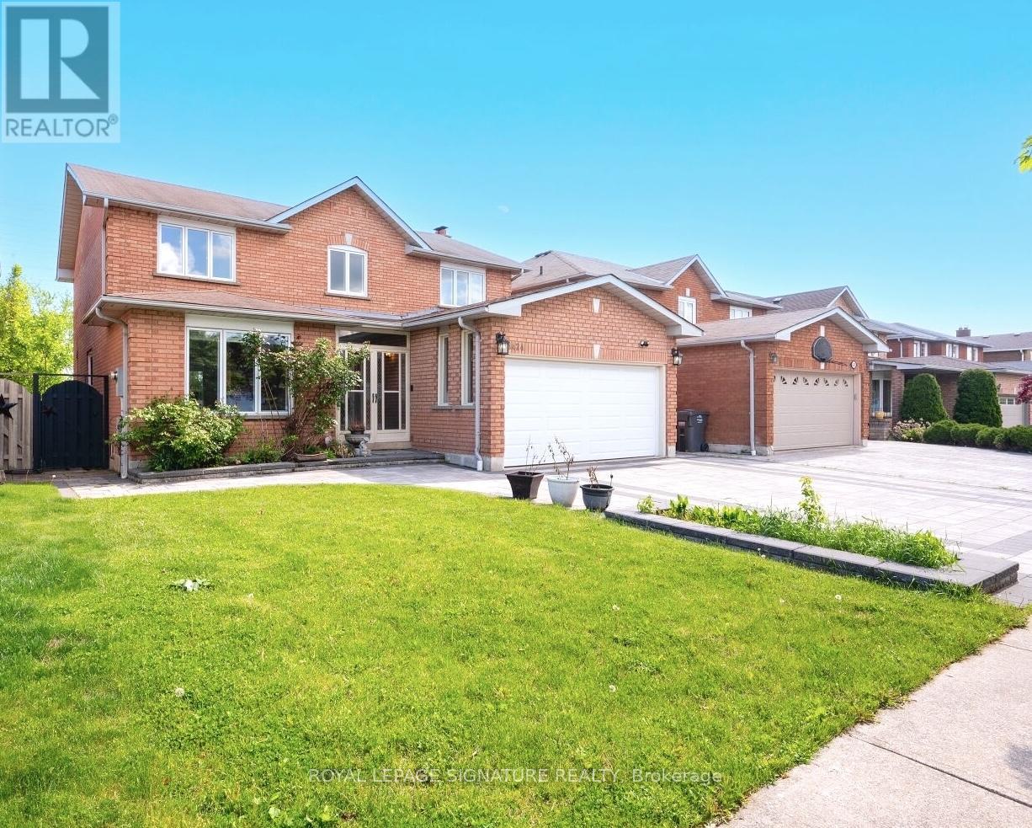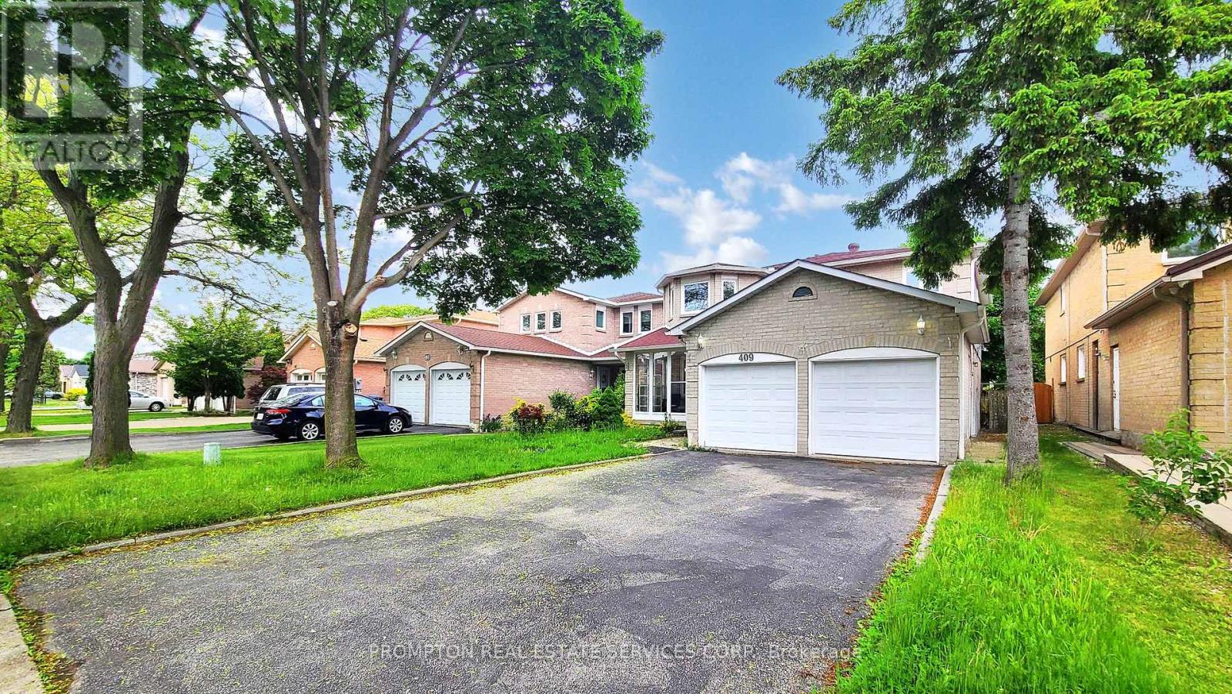Free account required
Unlock the full potential of your property search with a free account! Here's what you'll gain immediate access to:
- Exclusive Access to Every Listing
- Personalized Search Experience
- Favorite Properties at Your Fingertips
- Stay Ahead with Email Alerts
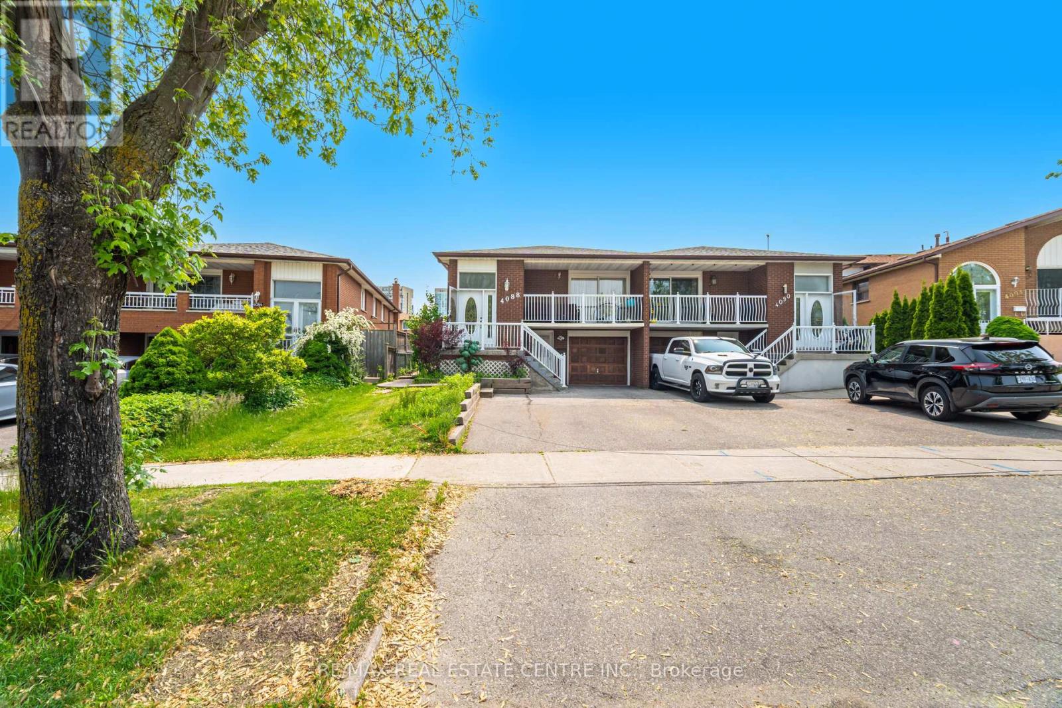
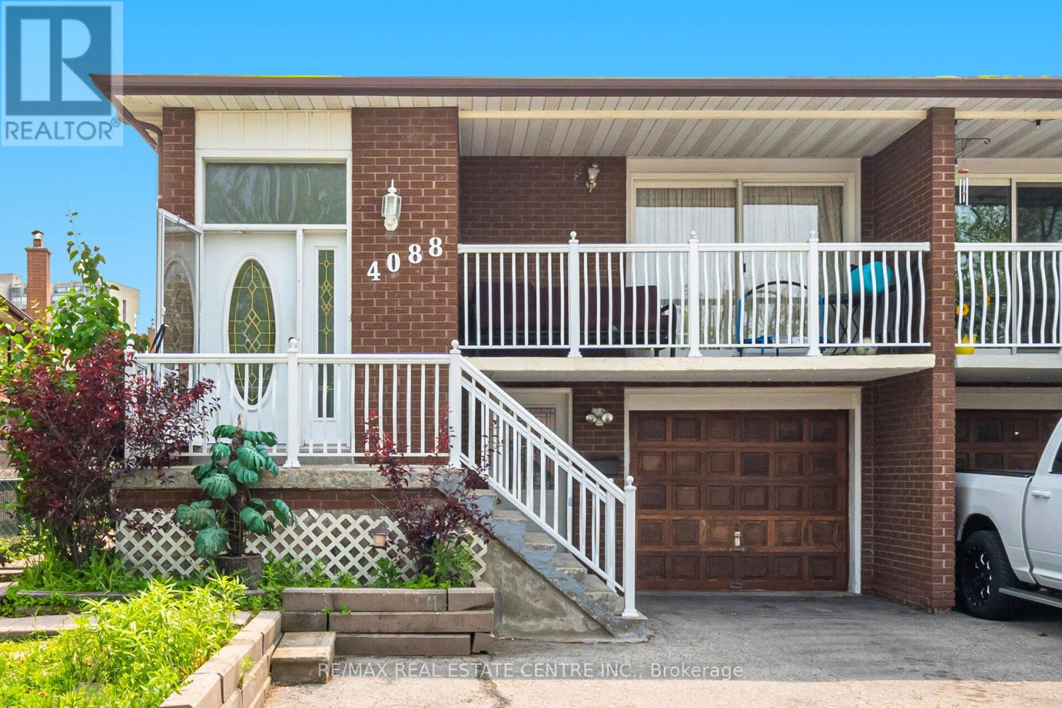
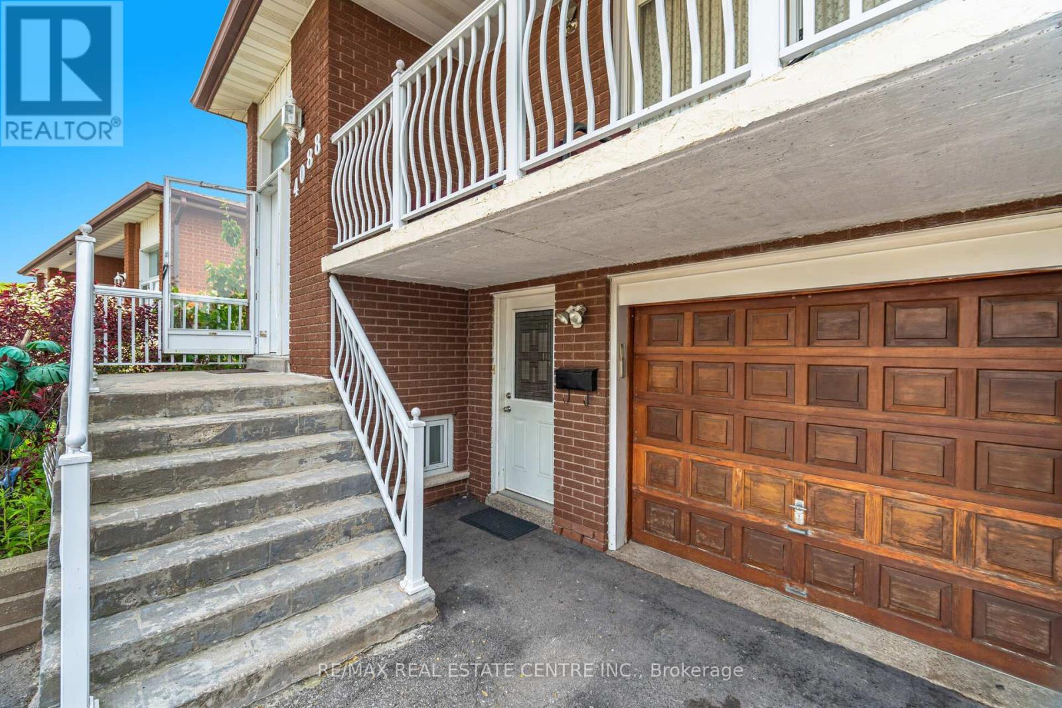
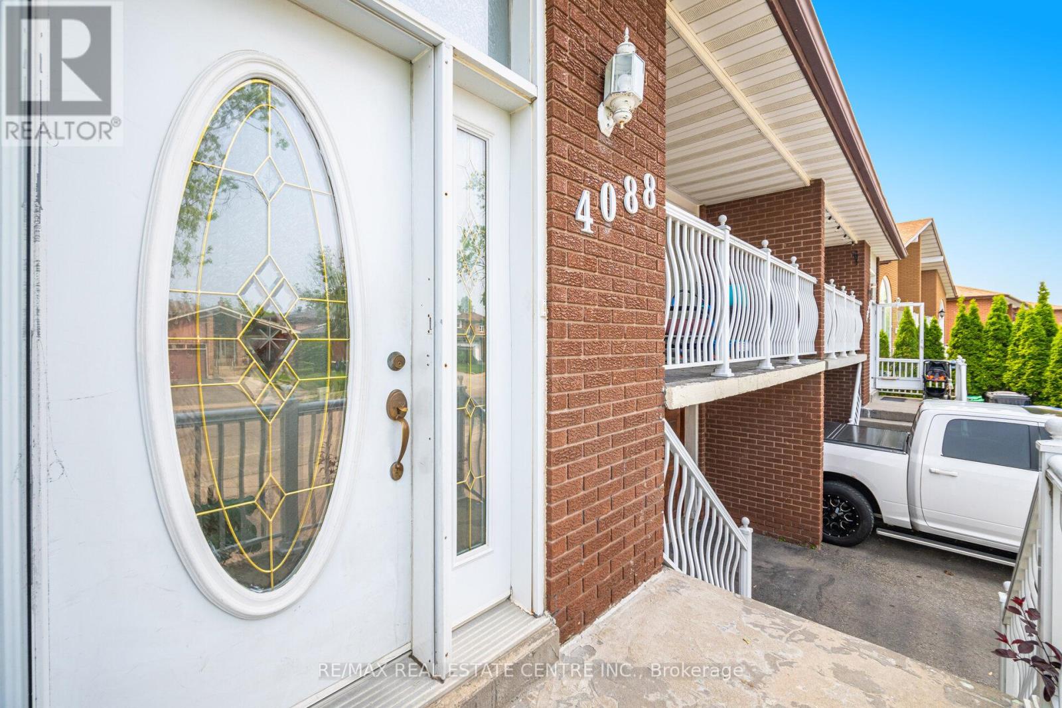
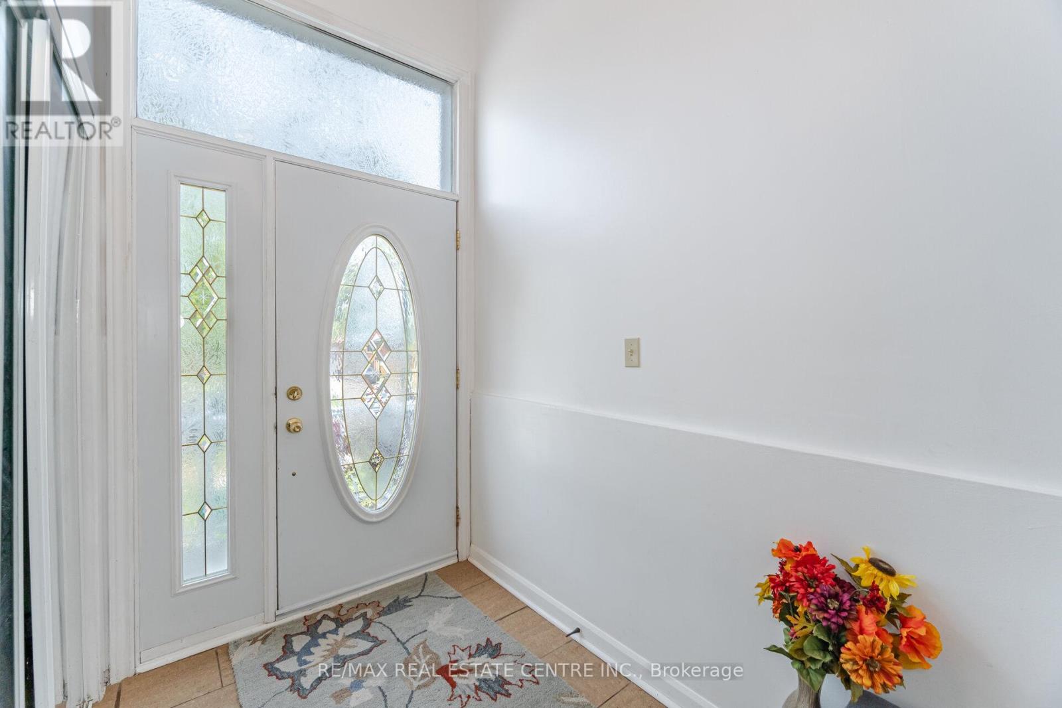
$1,299,929
4088 WOODINGTON DRIVE
Mississauga, Ontario, Ontario, L4Z1K3
MLS® Number: W12195576
Property description
Rare 7-Bedroom, 5-Bathroom Gem in Prime Downtown Mississauga! Welcome to this exceptionally spacious, totally updated & well-maintained 5-level backsplit, ideal for large families, first-time buyers, or smart investors. Offering 7 bedrooms, 5 full bathrooms, and 3 kitchens, this unique property provides unparalleled space and versatility.The main level features a large eat-in kitchen with elegant marble floors. , Open combined living/dining rooms with laminate flooring, and a charming covered porch perfect for year-round enjoyment. The upper level includes 3 generously sized bedrooms and 2 full bathrooms.A separate self-contained unit on the main level includes 1 bedroom, 1 bathroom, a full kitchen, and a private entrance perfect for in-law living or rental income. The fully finished basement in 2019, offers an additional 3 bedrooms, 2 bathrooms, a kitchen, and a separate entrance, making this home a true income-generating opportunity. Other highlights include a fully stamped concrete backyard, a spacious driveway with parking for 4 vehicles plus a 1-car garage, and unbeatable location close to Square One, transit, schools, and all major amenities.Dont miss this rare opportunity in the heart of Mississauga endless potential awaits! Upgrades: 2019: Basement, Furnace, A/C, Kitchen, 2 Upper washrooms; 2025: Main level Washroom
Building information
Type
*****
Appliances
*****
Basement Development
*****
Basement Features
*****
Basement Type
*****
Construction Style Attachment
*****
Construction Style Split Level
*****
Cooling Type
*****
Exterior Finish
*****
Fireplace Present
*****
Flooring Type
*****
Foundation Type
*****
Half Bath Total
*****
Heating Fuel
*****
Heating Type
*****
Size Interior
*****
Utility Water
*****
Land information
Sewer
*****
Size Depth
*****
Size Frontage
*****
Size Irregular
*****
Size Total
*****
Rooms
Other
Bedroom 3
*****
Main level
Kitchen
*****
Family room
*****
Bedroom 4
*****
Kitchen
*****
Dining room
*****
Living room
*****
Basement
Bedroom
*****
Kitchen
*****
Bedroom 2
*****
Second level
Bedroom 3
*****
Bedroom 2
*****
Primary Bedroom
*****
Courtesy of RE/MAX REAL ESTATE CENTRE INC.
Book a Showing for this property
Please note that filling out this form you'll be registered and your phone number without the +1 part will be used as a password.

