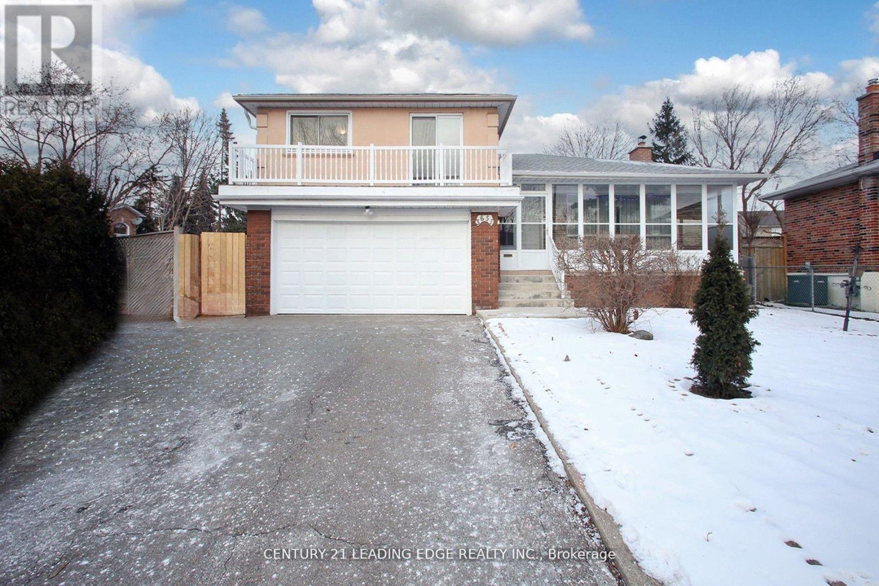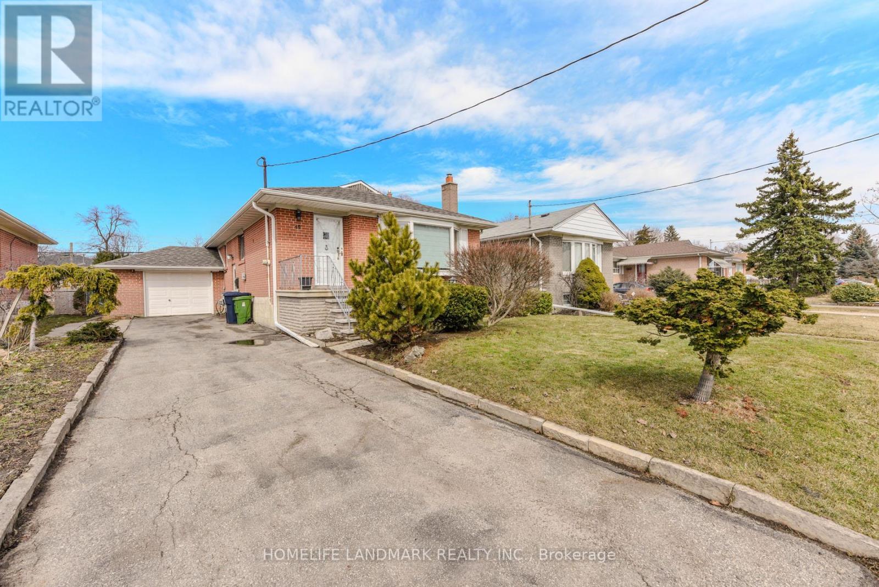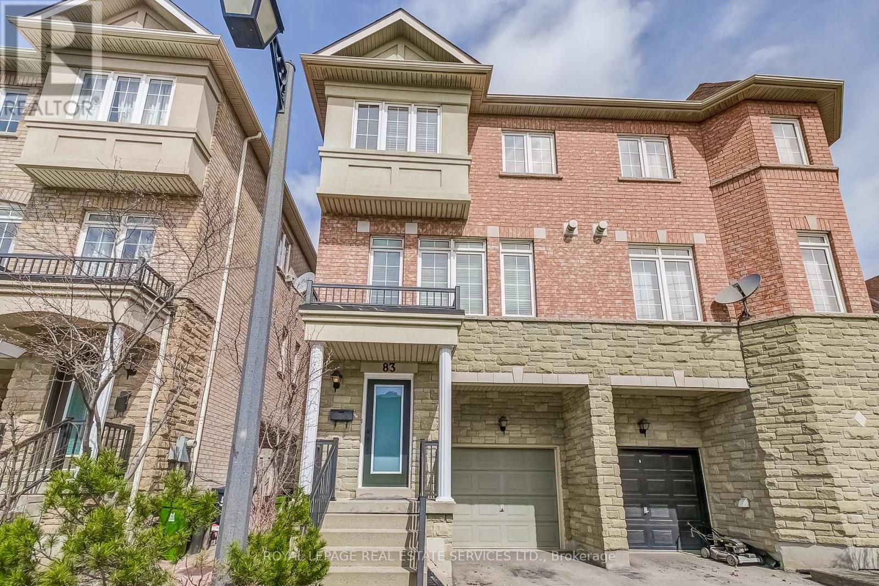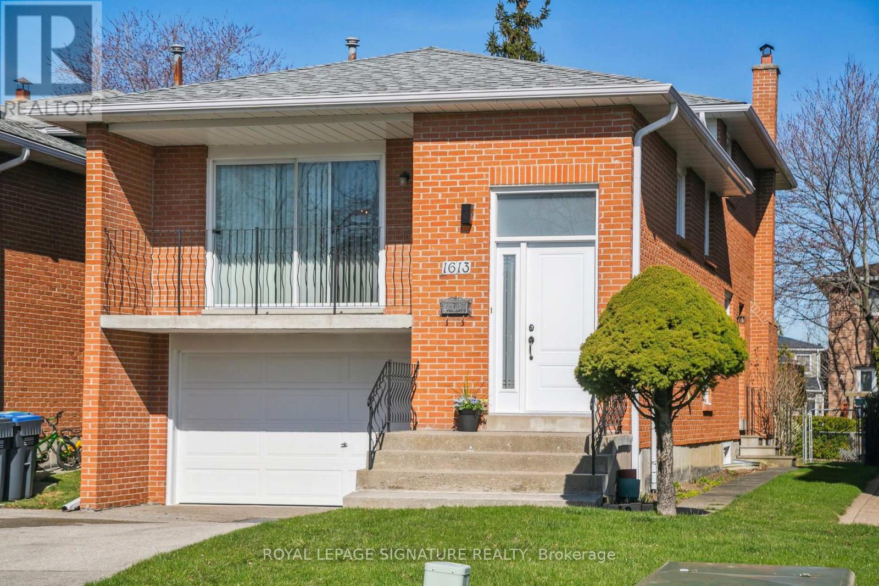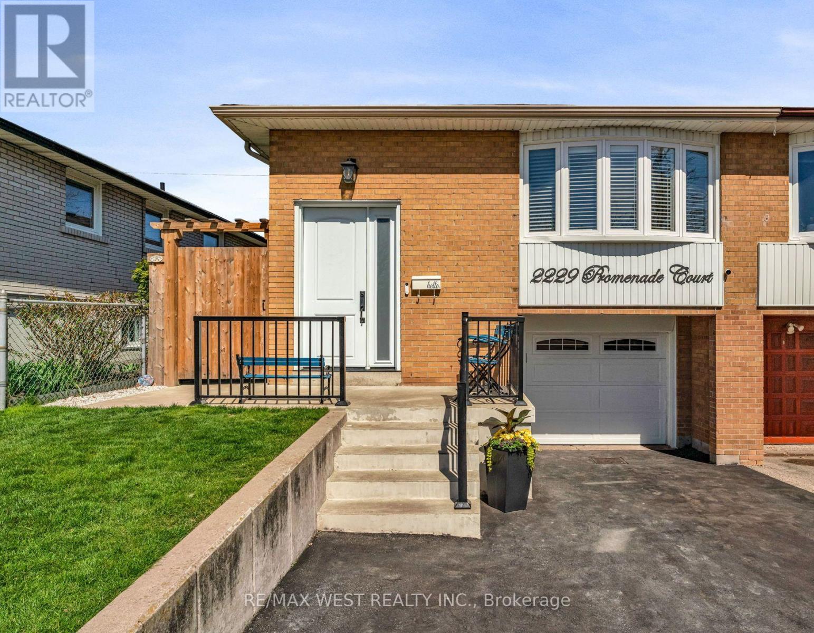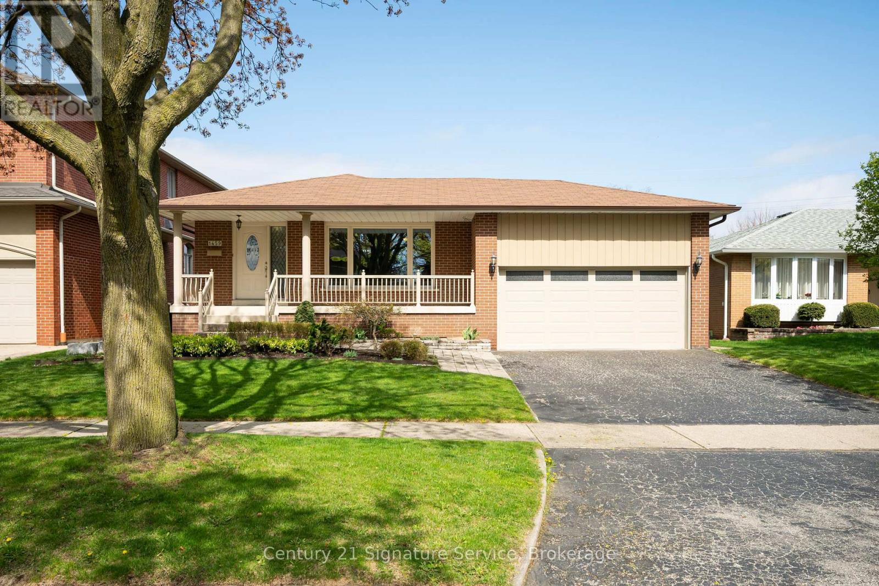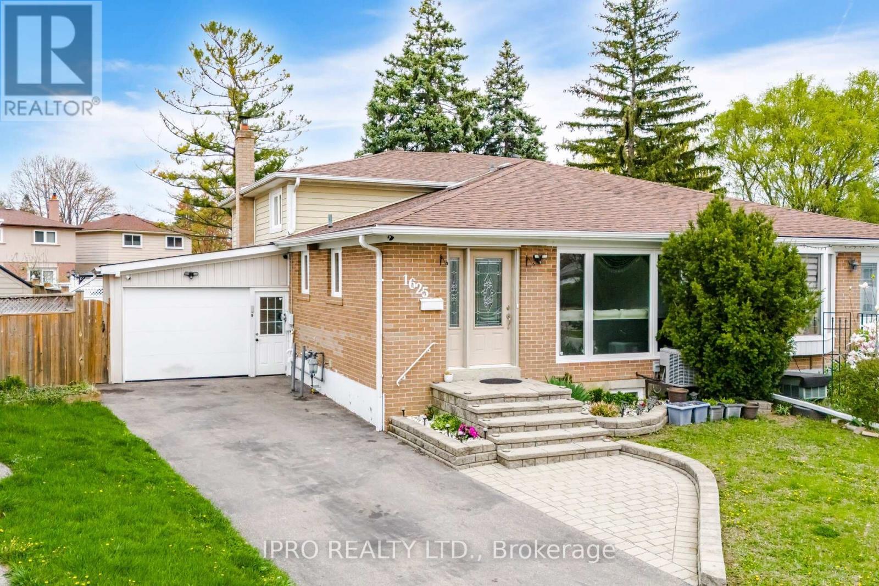Free account required
Unlock the full potential of your property search with a free account! Here's what you'll gain immediate access to:
- Exclusive Access to Every Listing
- Personalized Search Experience
- Favorite Properties at Your Fingertips
- Stay Ahead with Email Alerts
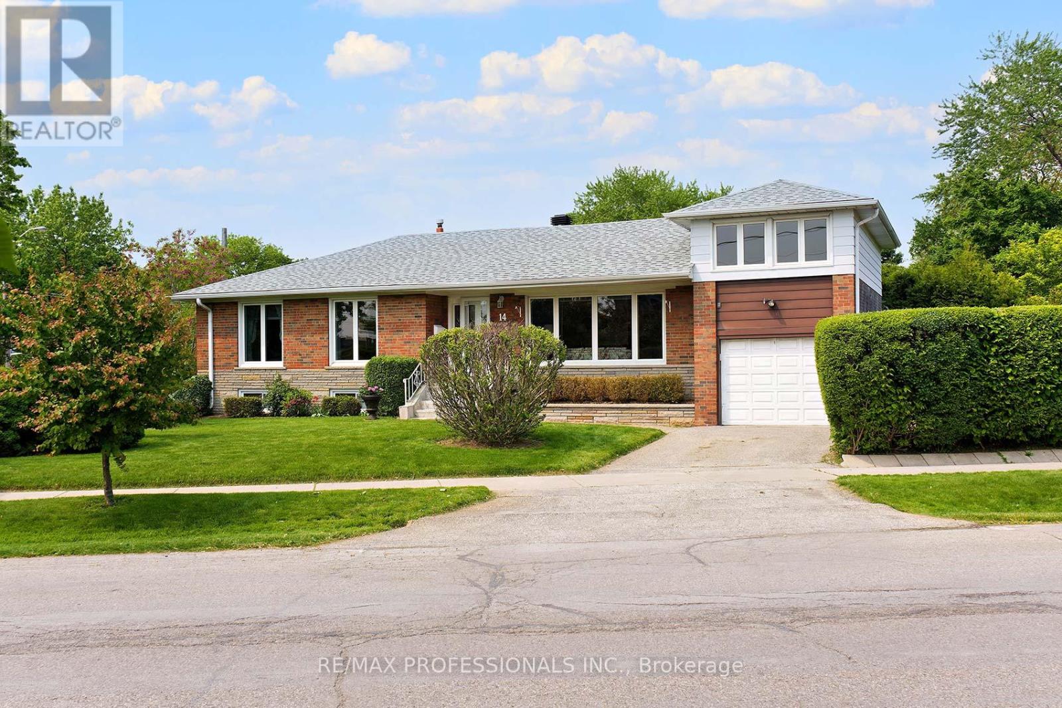
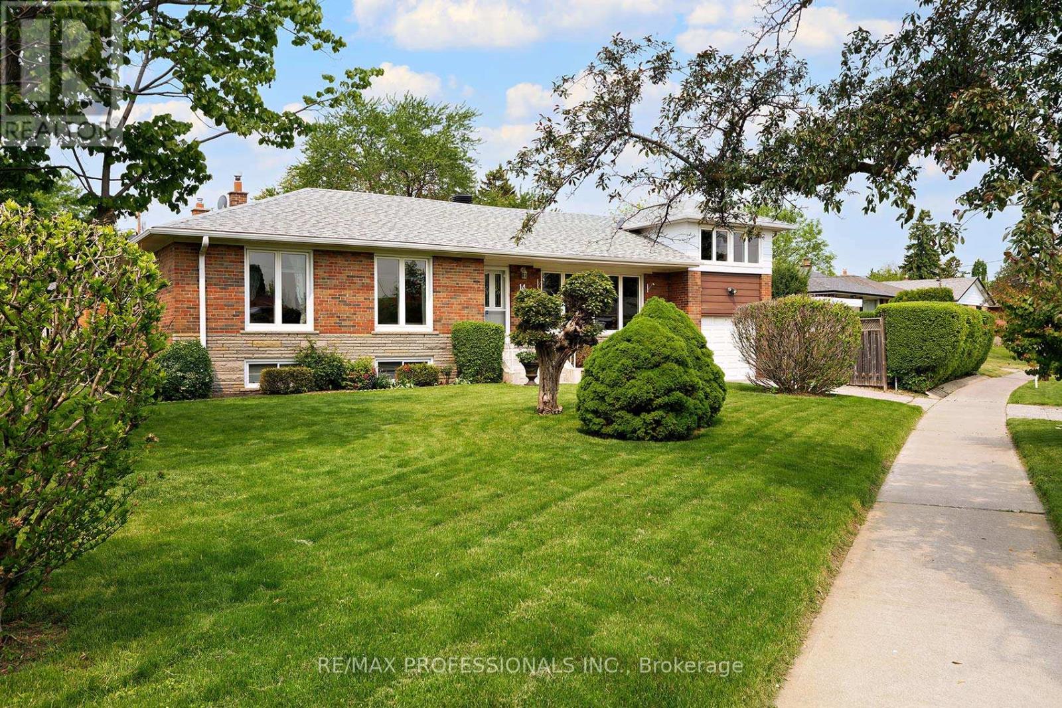
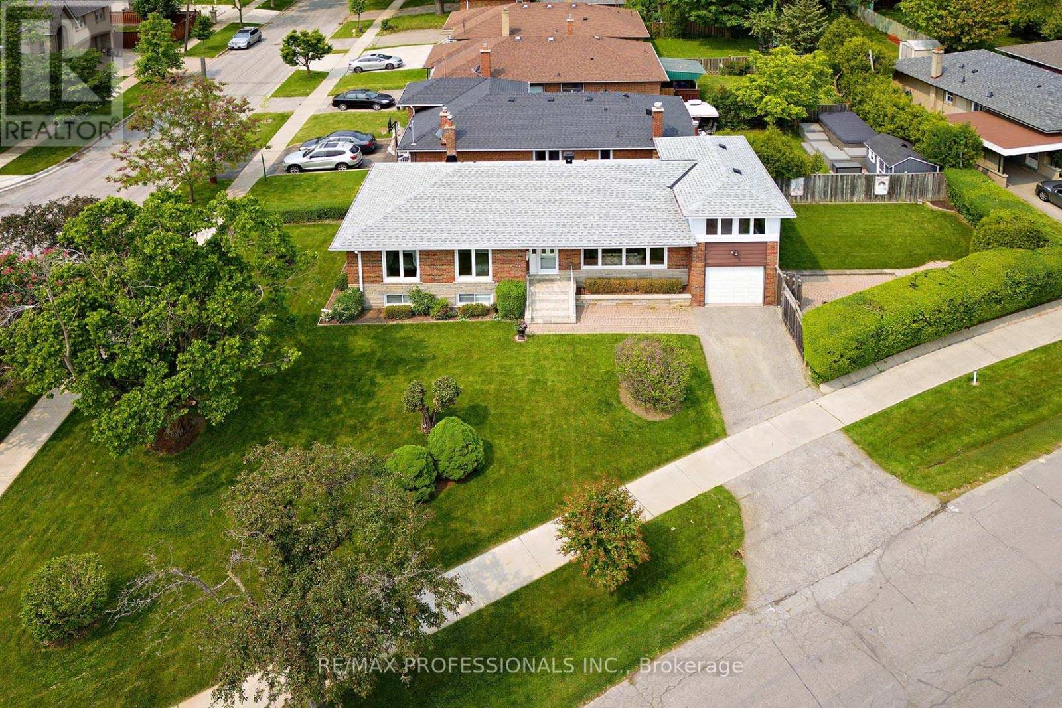
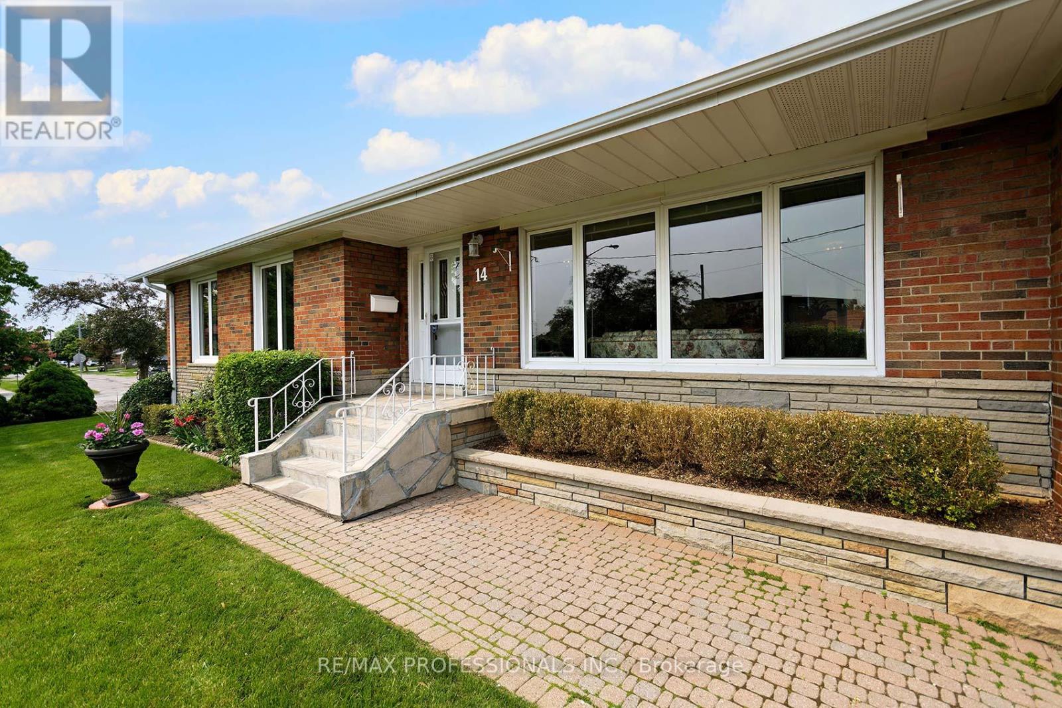
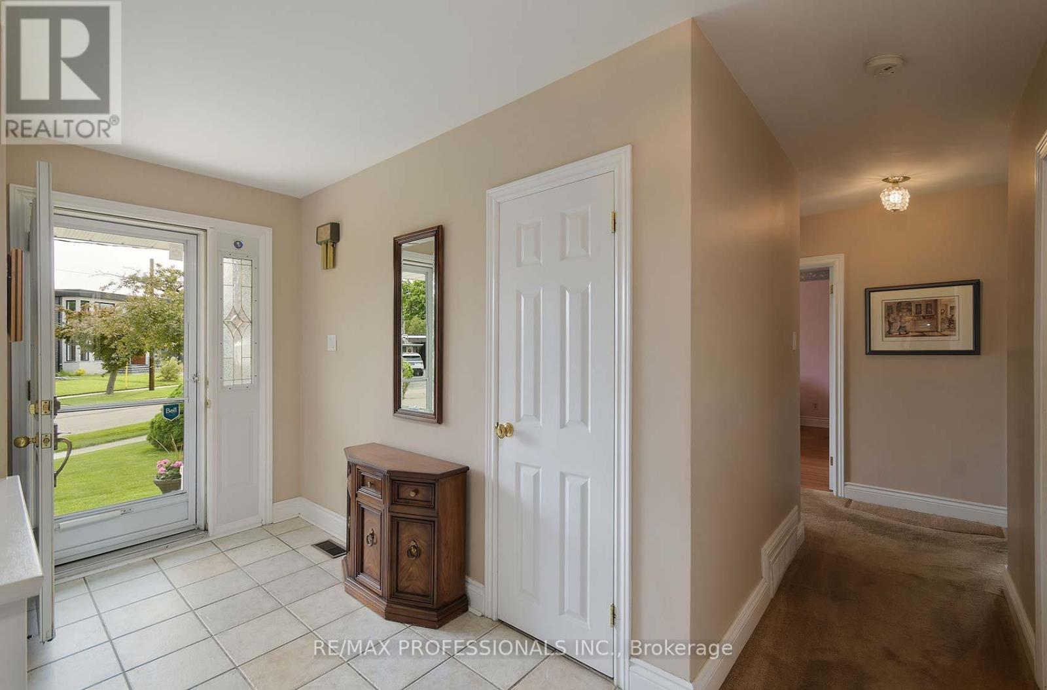
$1,279,000
14 BASKERVILLE CRESCENT
Toronto, Ontario, Ontario, M9C1T8
MLS® Number: W12195351
Property description
Opportunity knocks on this quiet tree lined cres owned by the original owner. Meticulously maintained with exceptional curb appeal, this unique 4 bdrm bungalow has it all! Large bright principal rooms with an addition of a 4th bdrm on an upper level. Hardwood throughout, family style eat-in kitchen offering a perfect canvas for your culinary dreams or potential upgrades. Fully finished large lower level with side entrance, rec room with gas fireplace, bdrm and 3 piece washroom is ideal for nanny/in-law suite or families wanting additional income. This home is move in ready or use your imagination to further build on this huge lot (97.58 x 133.0 ft). Fenced and landscaped side yard with large patio is perfect for entertaining. Conveniently located just steps away from Neilson Park and the Etobicoke Creek. Walking distance to sought after schools, TTC, and shopping. Minutes to highways, Kipling Go Transit and airport.
Building information
Type
*****
Amenities
*****
Appliances
*****
Architectural Style
*****
Basement Development
*****
Basement Features
*****
Basement Type
*****
Construction Style Attachment
*****
Cooling Type
*****
Exterior Finish
*****
Fireplace Present
*****
FireplaceTotal
*****
Fire Protection
*****
Flooring Type
*****
Foundation Type
*****
Heating Fuel
*****
Heating Type
*****
Size Interior
*****
Stories Total
*****
Utility Water
*****
Land information
Amenities
*****
Fence Type
*****
Landscape Features
*****
Sewer
*****
Size Depth
*****
Size Frontage
*****
Size Irregular
*****
Size Total
*****
Rooms
Upper Level
Bedroom 4
*****
Main level
Bedroom 3
*****
Bedroom 2
*****
Primary Bedroom
*****
Kitchen
*****
Dining room
*****
Living room
*****
Lower level
Laundry room
*****
Games room
*****
Recreational, Games room
*****
Courtesy of RE/MAX PROFESSIONALS INC.
Book a Showing for this property
Please note that filling out this form you'll be registered and your phone number without the +1 part will be used as a password.

