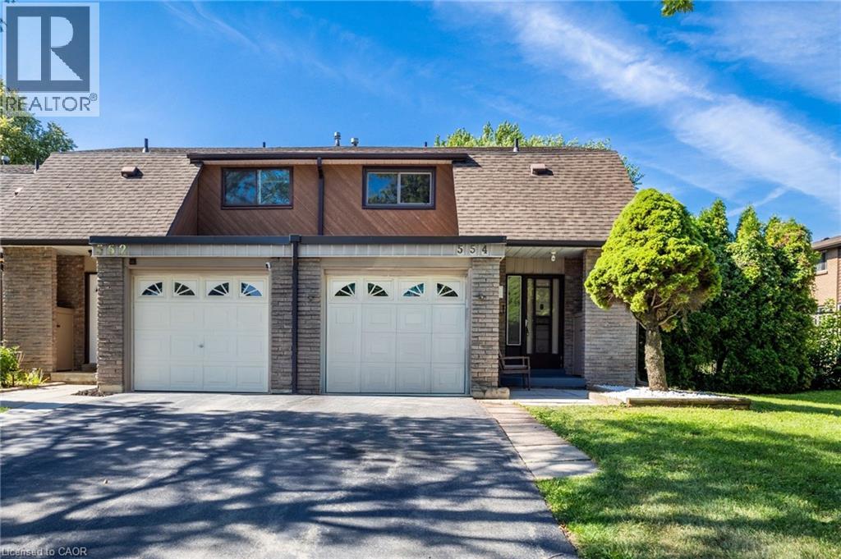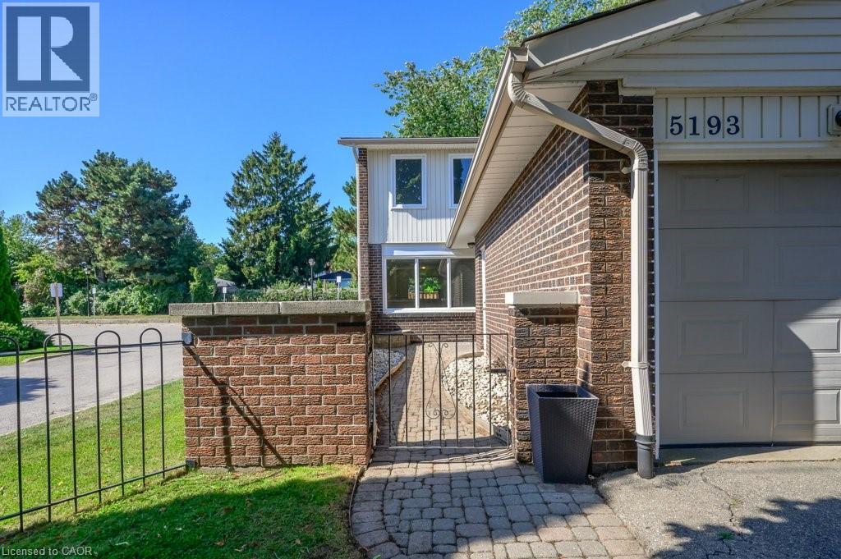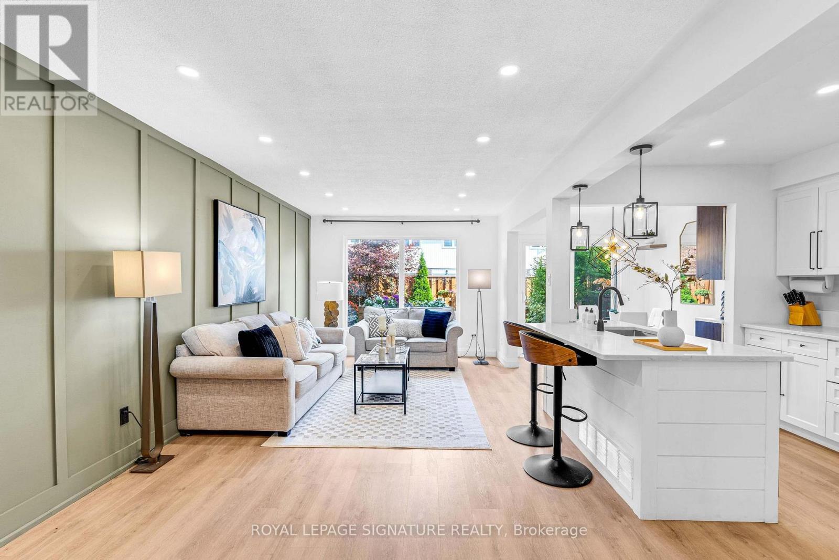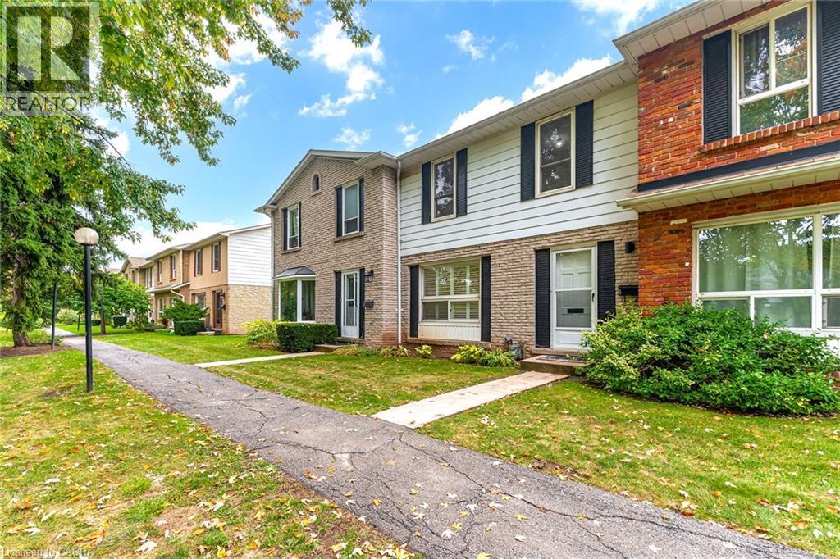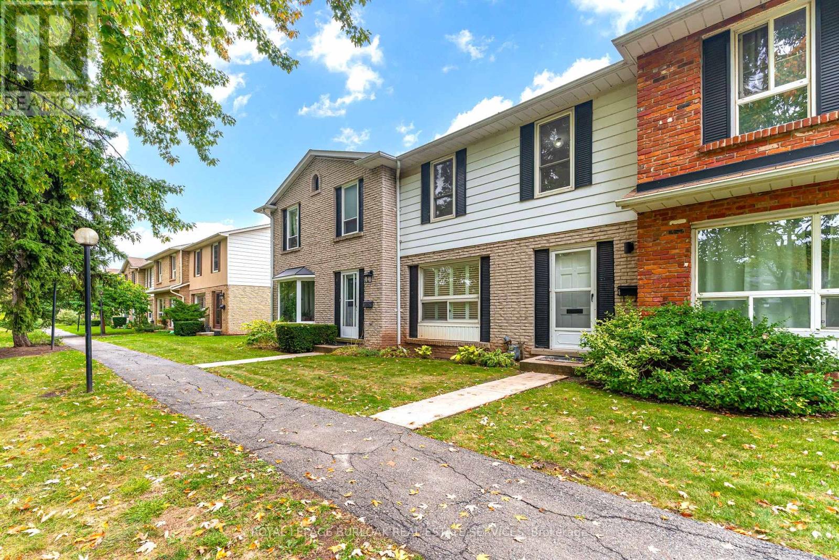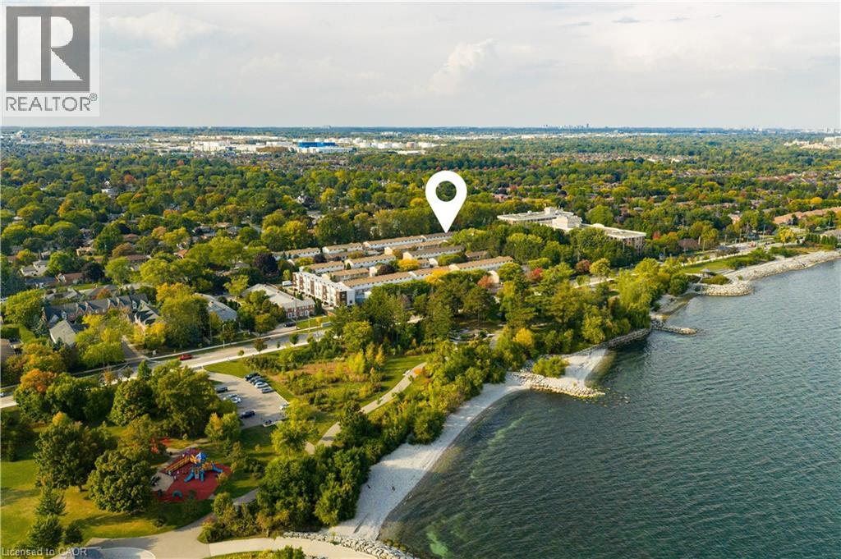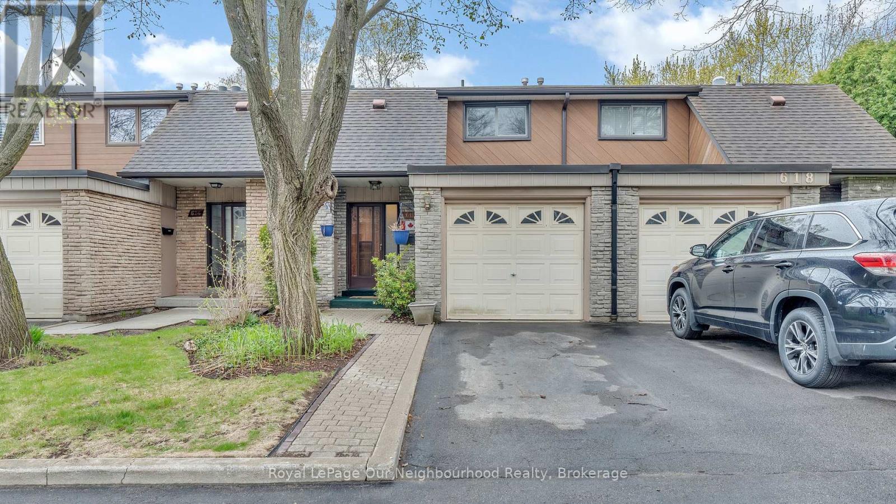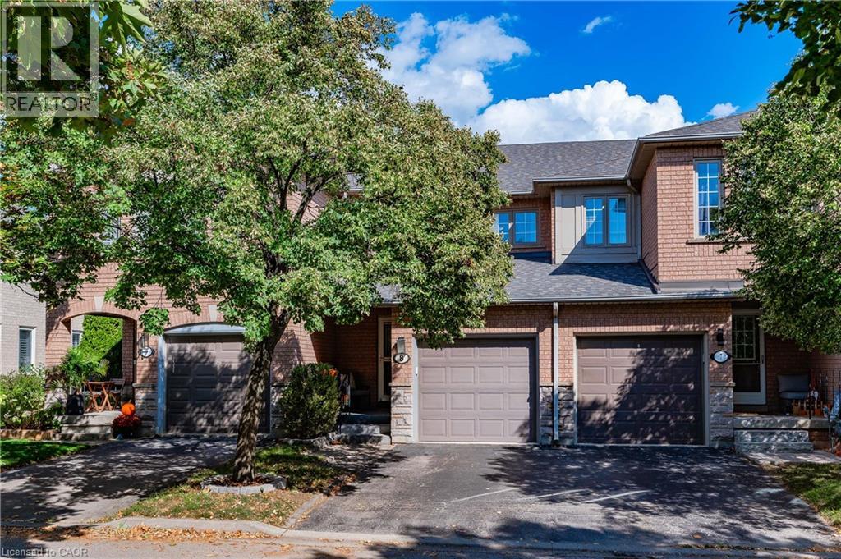Free account required
Unlock the full potential of your property search with a free account! Here's what you'll gain immediate access to:
- Exclusive Access to Every Listing
- Personalized Search Experience
- Favorite Properties at Your Fingertips
- Stay Ahead with Email Alerts





$799,900
2244 MARINE DRIVE
Oakville, Ontario, Ontario, L6L1C1
MLS® Number: W12194997
Property description
STEPS TO THE LAKE AND THE HEART OF BRONTE! Walk to charming boutiques, trendy restaurants, and the vibrant waterfront scene of Bronte Village from this beautifully maintained three bedroom condominium townhome, nestled in a sought-after lakeside neighbourhood. Just steps to Waterfront Trail, Bronte Heritage Waterfront Park, and Lake Ontario, this home delivers an unbeatable lifestyle of comfort and convenience. The spacious second level boasts an eat-in kitchen with abundant cabinetry, laundry room, and dining area with laminate flooring that overlooks the living room below. The living room features a wood-beamed vaulted ceiling and a walkout to an oversized balcony, perfect for relaxed outdoor dining or entertaining. The third level offers a large primary bedroom with double closets, two additional bedrooms, and a four-piece main bathroom. On the ground level, you'll find a generous family/recreation room with laminate flooring and walkout to a covered patio, powder room, and a utility room for added storage. Enjoy a low-maintenance, fully fenced backyard with perennial gardens. This bright and welcoming townhome is your gateway to lakeside living in Bronte. Don't miss this exceptional opportunity to live steps from the lake, trails, and every amenity Bronte has to offer! (one image contains virtual staging)
Building information
Type
*****
Age
*****
Appliances
*****
Basement Type
*****
Cooling Type
*****
Exterior Finish
*****
Flooring Type
*****
Half Bath Total
*****
Heating Fuel
*****
Heating Type
*****
Size Interior
*****
Stories Total
*****
Land information
Rooms
Ground level
Utility room
*****
Bathroom
*****
Family room
*****
Third level
Bedroom 3
*****
Bedroom 2
*****
Primary Bedroom
*****
Bathroom
*****
Second level
Laundry room
*****
Kitchen
*****
Dining room
*****
Living room
*****
Courtesy of ROYAL LEPAGE REAL ESTATE SERVICES LTD.
Book a Showing for this property
Please note that filling out this form you'll be registered and your phone number without the +1 part will be used as a password.

