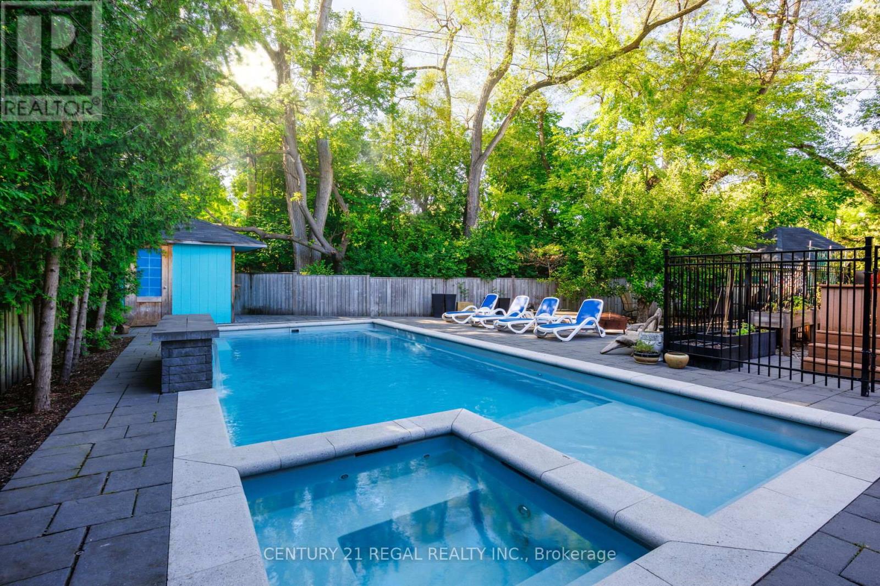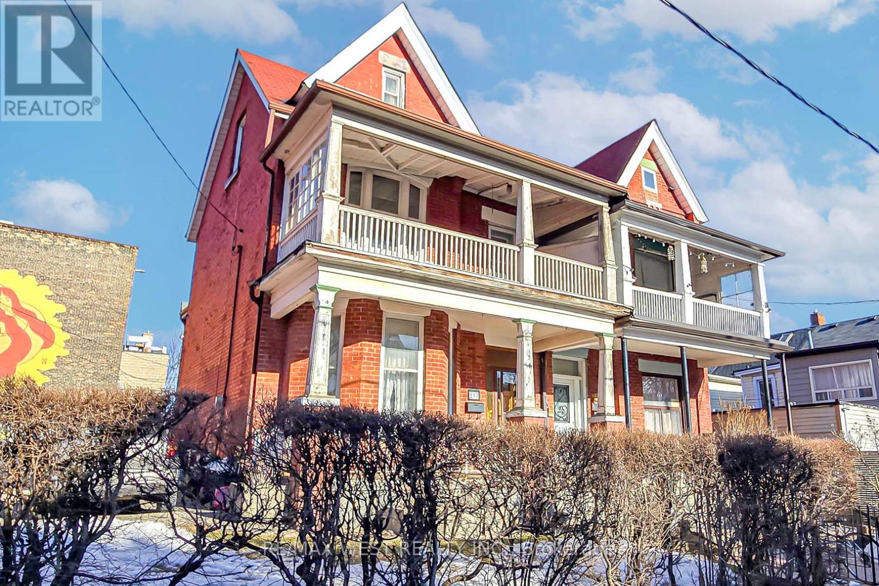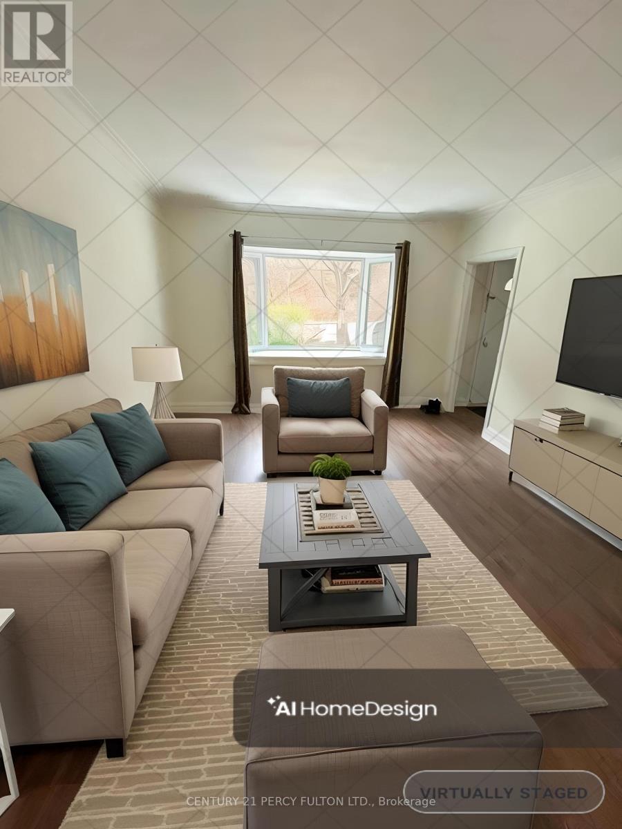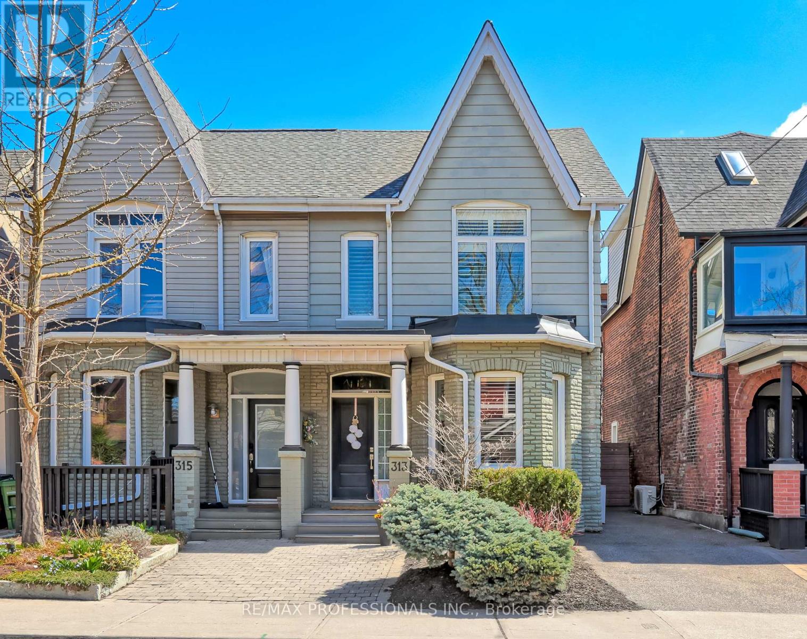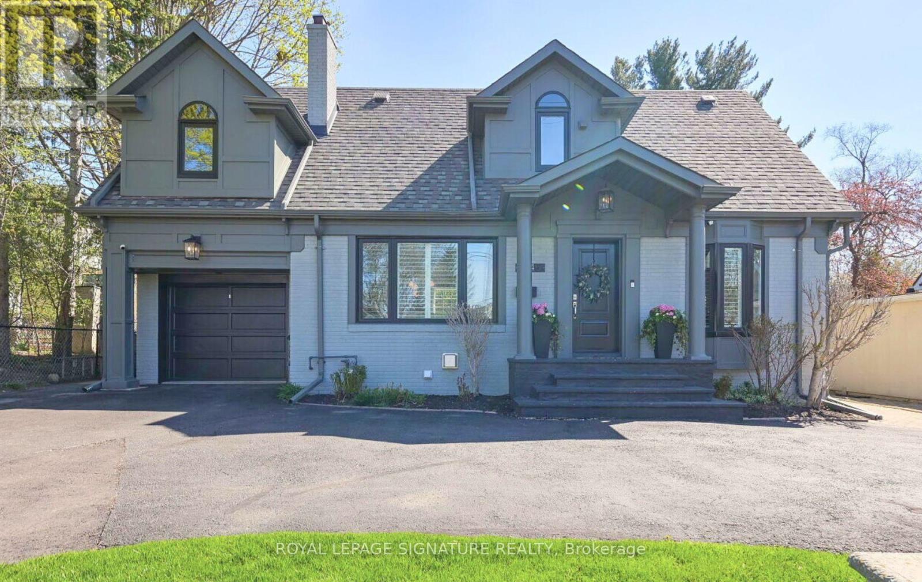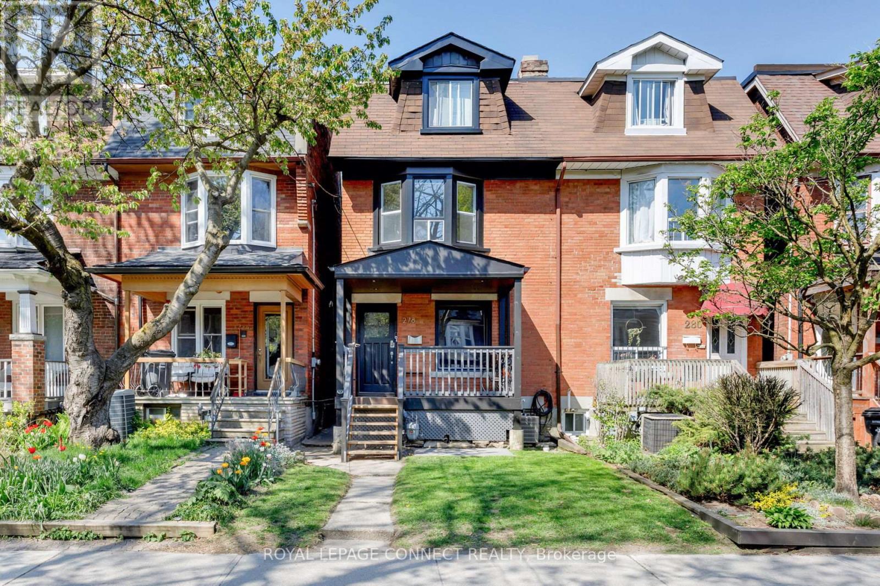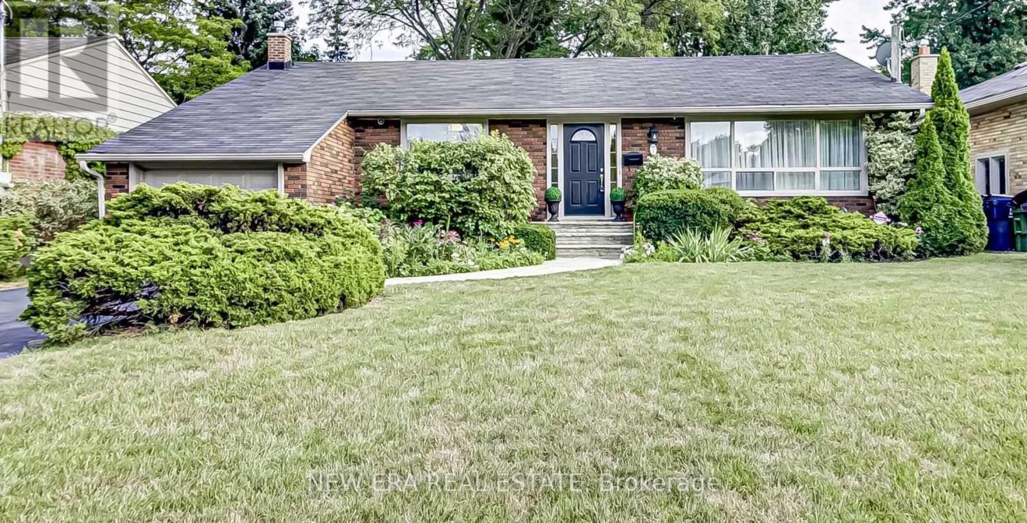Free account required
Unlock the full potential of your property search with a free account! Here's what you'll gain immediate access to:
- Exclusive Access to Every Listing
- Personalized Search Experience
- Favorite Properties at Your Fingertips
- Stay Ahead with Email Alerts
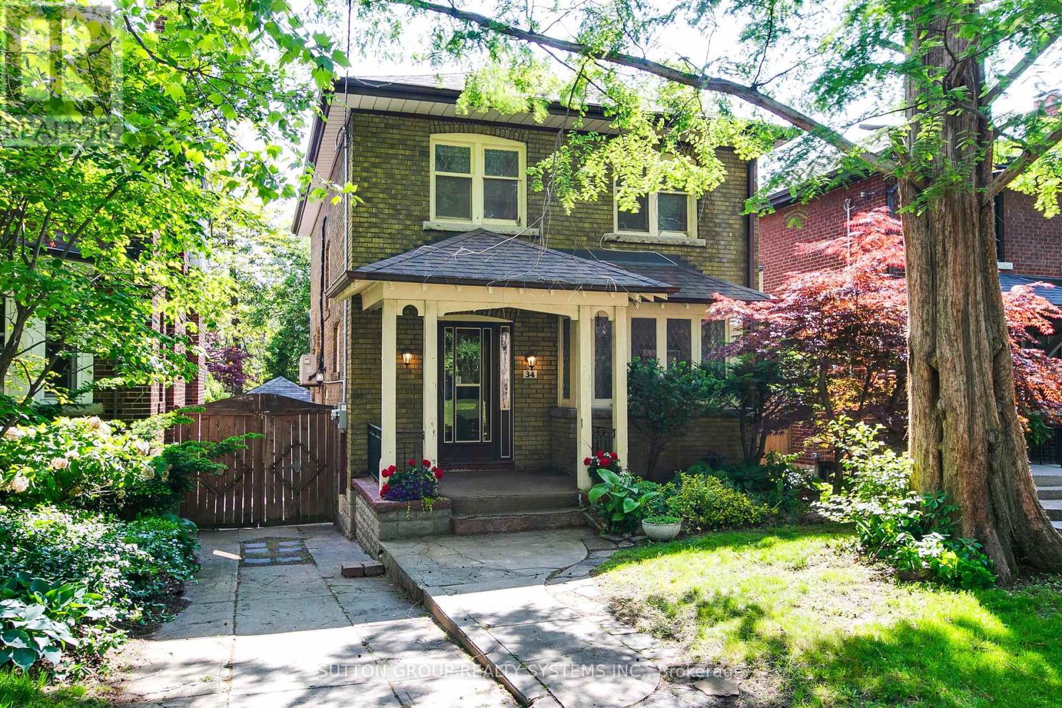
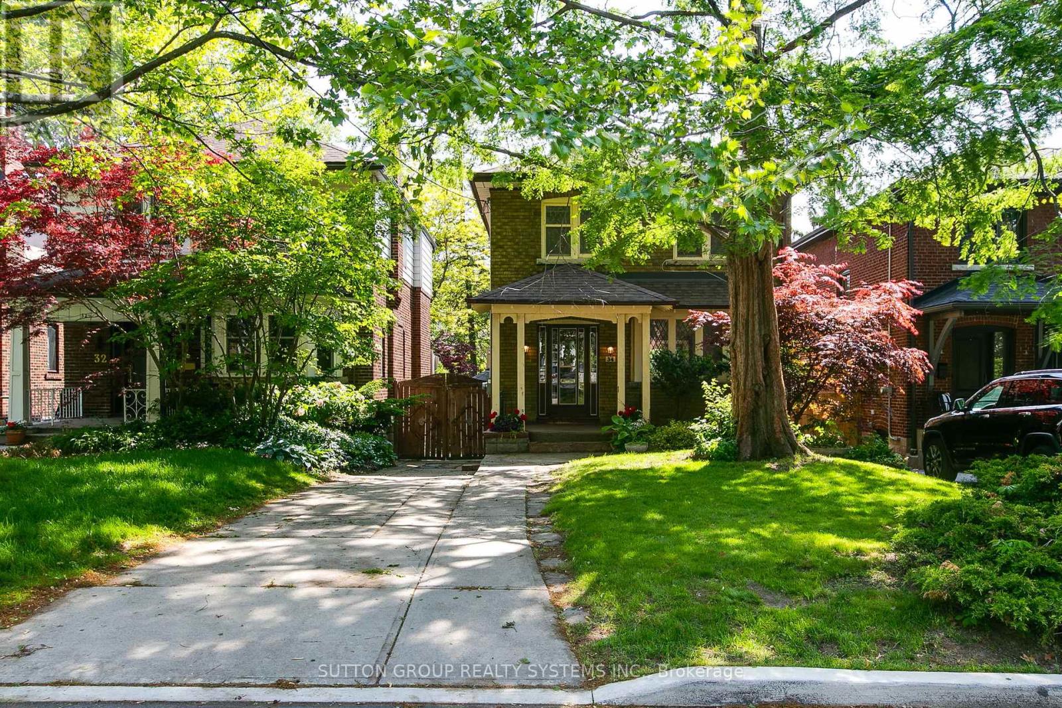
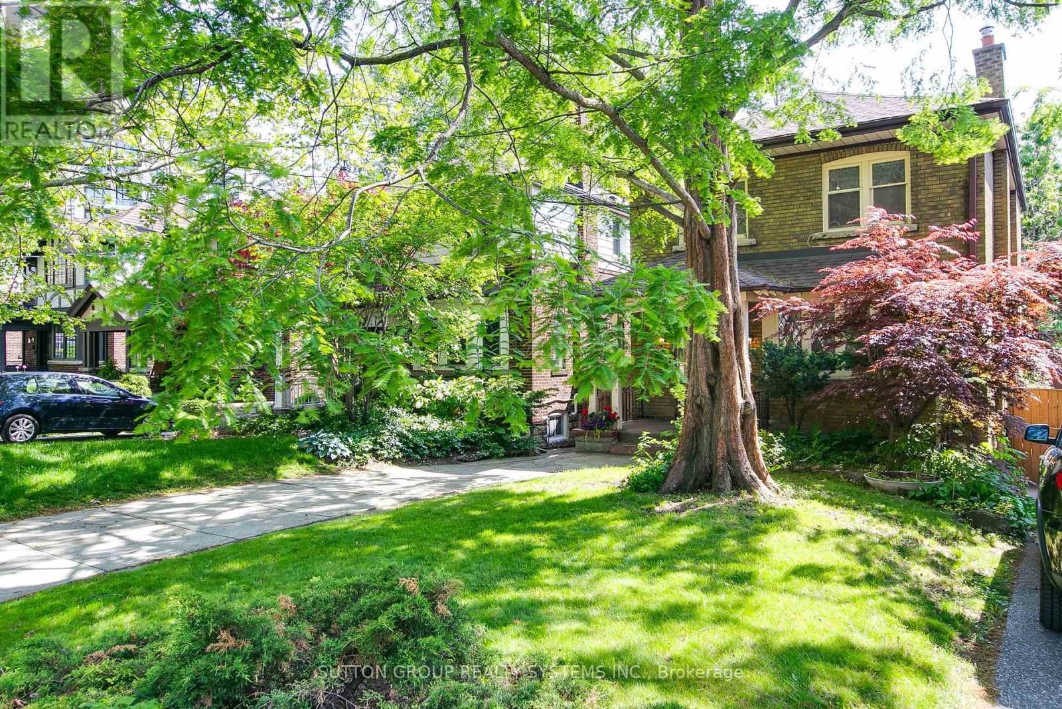
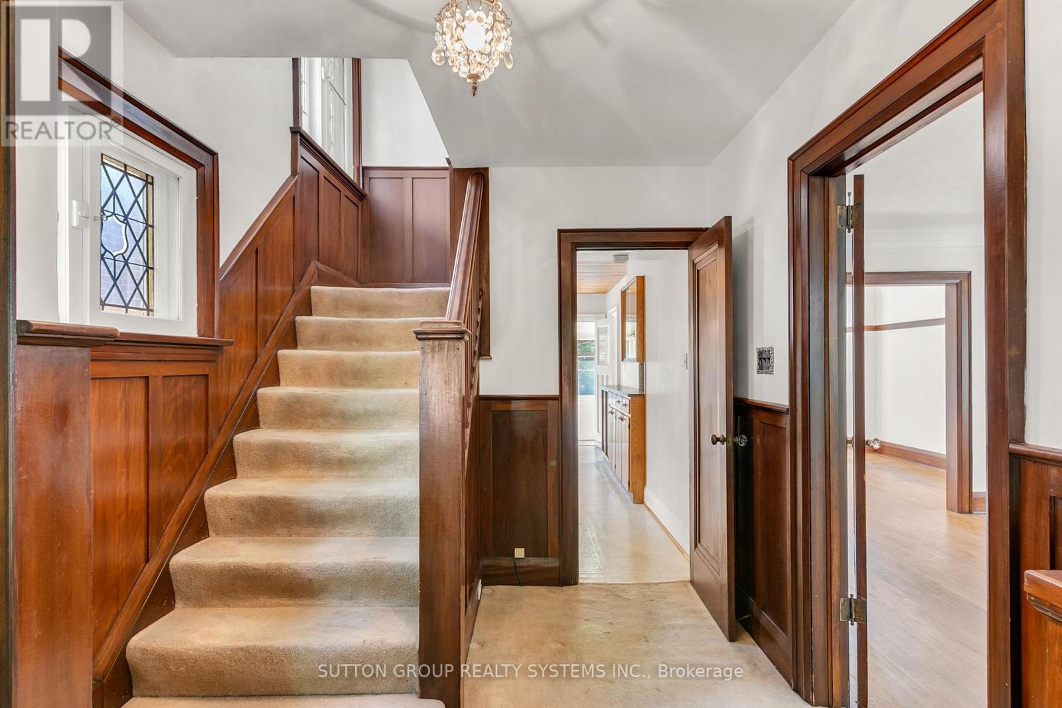
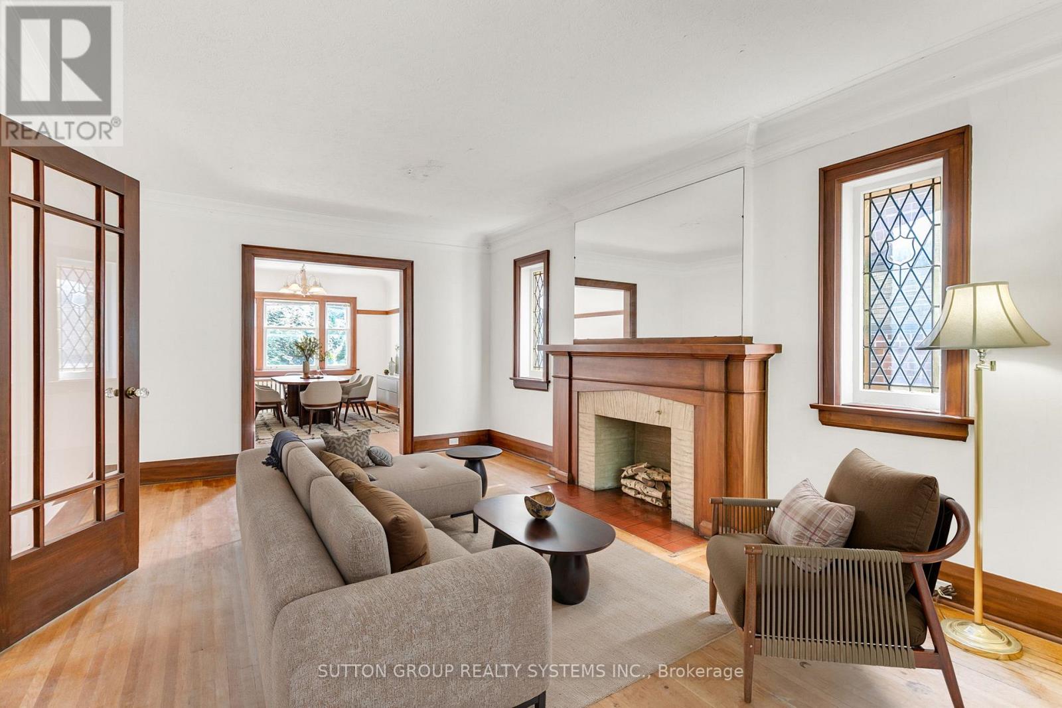
$1,675,000
34 OLD MILL DRIVE
Toronto, Ontario, Ontario, M6A4J9
MLS® Number: W12194220
Property description
First time to market since 1978! Located in the coveted Old Mill/Baby Point community of Toronto, this detached two-storey home circa 1930 sits on a magnificent 30 ft by 122 ft lot on the west side of the street. This well-loved single family home has a wide private drive leading to a detached, frame one-car garage. Inside, the home has much of its lovely original character including details like hardwood floors, wainscoting, wide baseboards and leaded glass windows. Large principle rooms are a perfect opportunity to customize, some mechanicals are updated, including upgraded hot water on demand, and heated basement floors. Basement has been professionally dugout and renovated creating a comfortable in-law suite with 7.5 ft high ceilings, large galley style kitchen and a conveniently landscaped walk-out to lush backyard, truly a bright and charming living space. Easy access to the Gardner Hwy, Bloor West Village and TTC.
Building information
Type
*****
Appliances
*****
Basement Development
*****
Basement Features
*****
Basement Type
*****
Construction Style Attachment
*****
Cooling Type
*****
Exterior Finish
*****
Flooring Type
*****
Foundation Type
*****
Heating Fuel
*****
Heating Type
*****
Size Interior
*****
Stories Total
*****
Utility Water
*****
Land information
Amenities
*****
Fence Type
*****
Sewer
*****
Size Depth
*****
Size Frontage
*****
Size Irregular
*****
Size Total
*****
Rooms
Main level
Kitchen
*****
Dining room
*****
Living room
*****
Foyer
*****
Basement
Bathroom
*****
Den
*****
Laundry room
*****
Kitchen
*****
Living room
*****
Second level
Bathroom
*****
Bedroom 2
*****
Bedroom
*****
Primary Bedroom
*****
Courtesy of SUTTON GROUP REALTY SYSTEMS INC.
Book a Showing for this property
Please note that filling out this form you'll be registered and your phone number without the +1 part will be used as a password.
