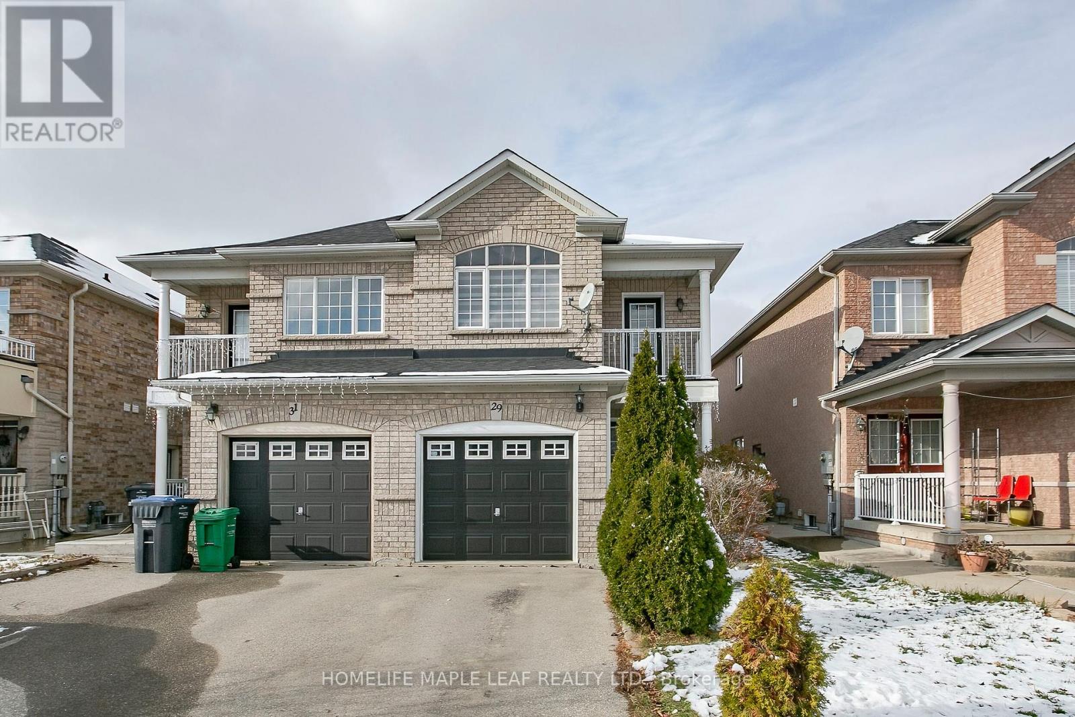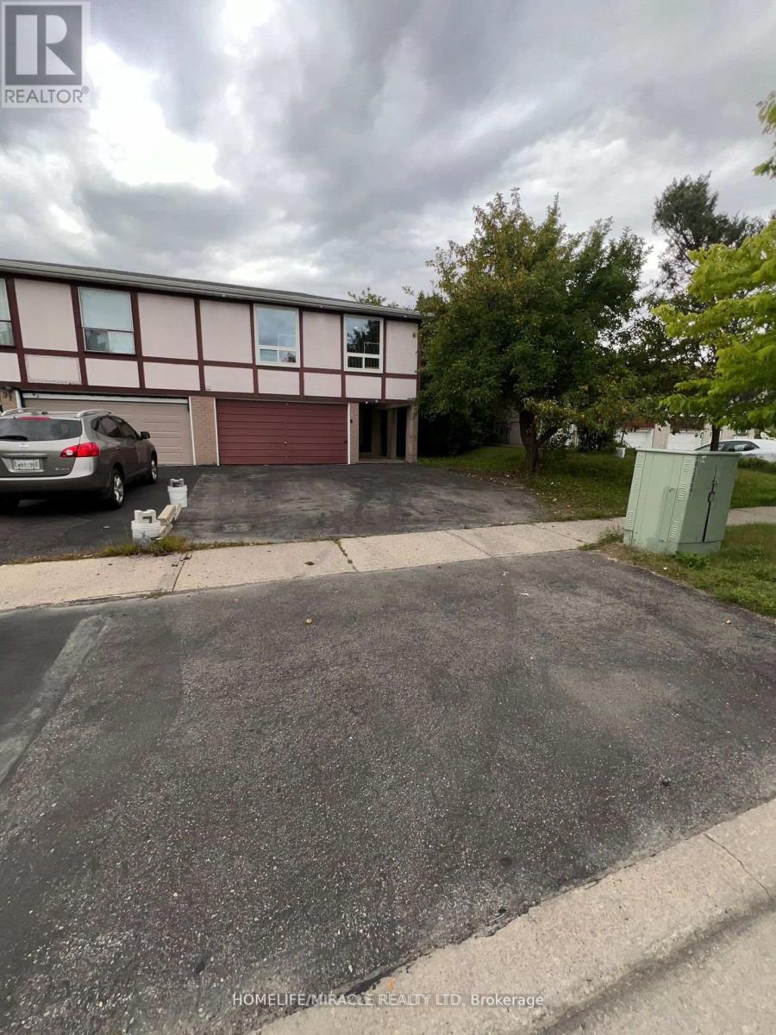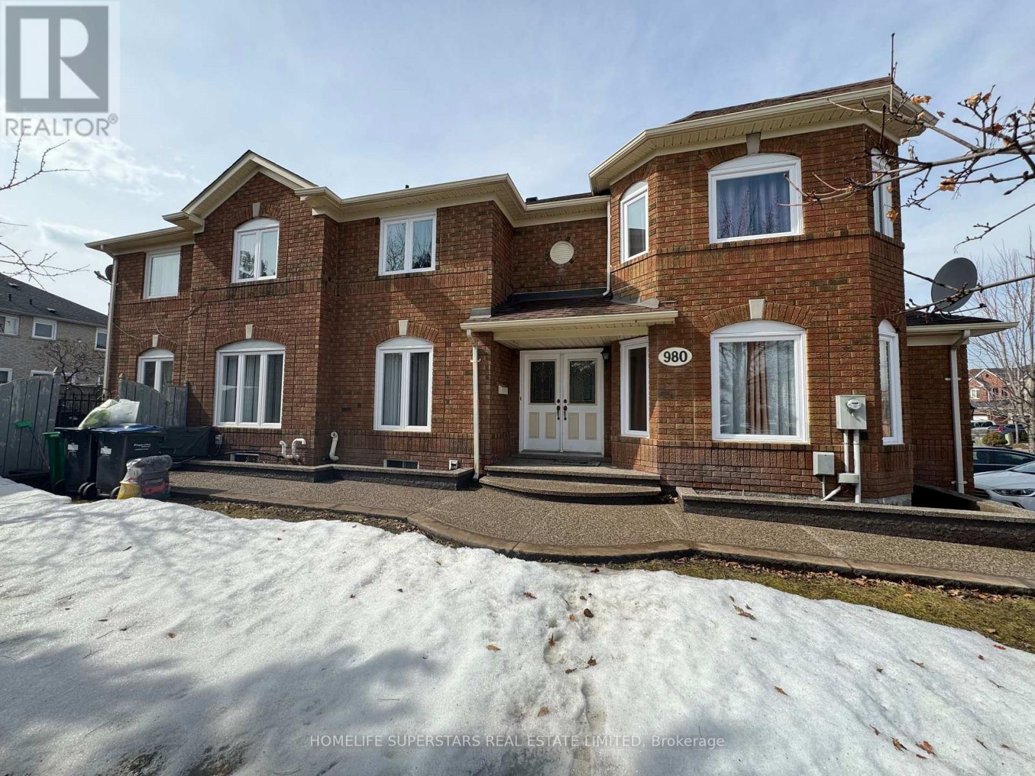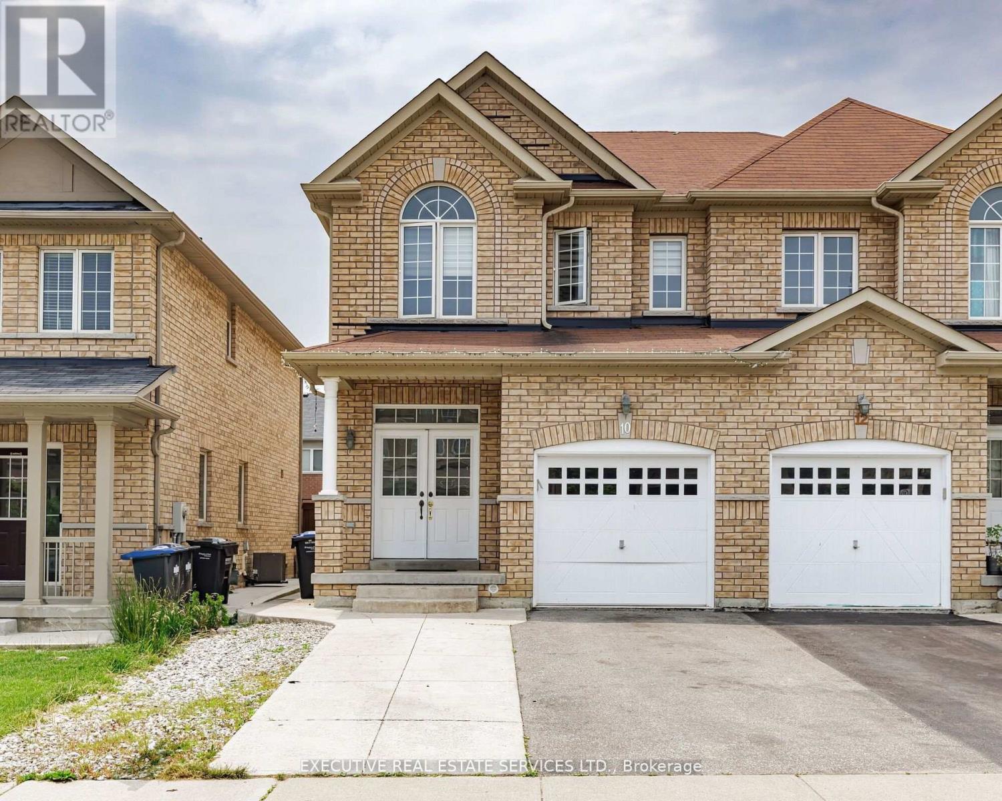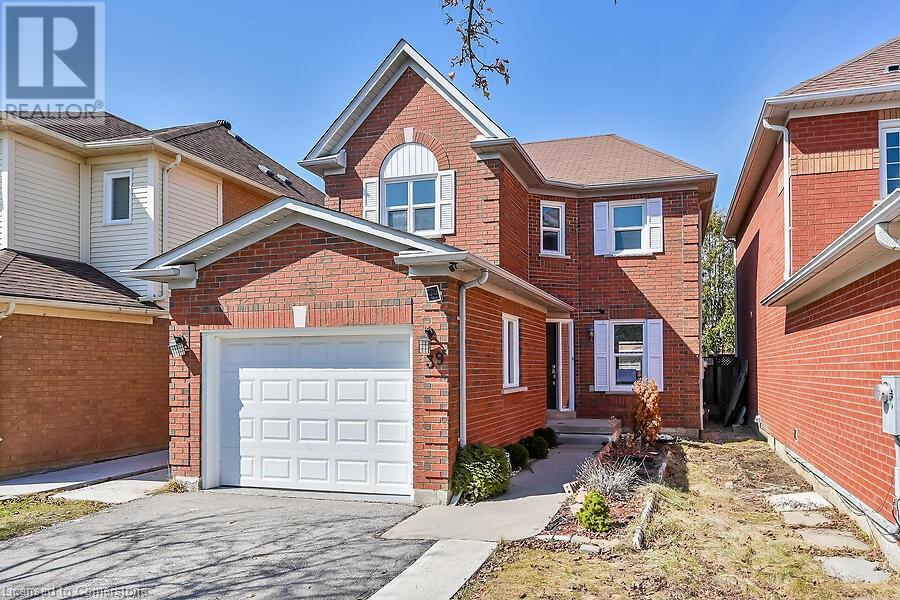Free account required
Unlock the full potential of your property search with a free account! Here's what you'll gain immediate access to:
- Exclusive Access to Every Listing
- Personalized Search Experience
- Favorite Properties at Your Fingertips
- Stay Ahead with Email Alerts





$899,000
3 COACHLIGHT CRESCENT
Brampton, Ontario, Ontario, L6P2Y6
MLS® Number: W12191419
Property description
Prime location! This stunning, rare 4-bedroom semi-detached home by Mattamy is one of the few in the neighborhood. The master bedroom features a walk-in closet with an organizer and a luxurious 5-piece ensuite with a separate shower. An additional walk-in closet and a conveniently located second-floor laundry add to the home's functionality. The extended driveway, concrete surroundings, and backyard shed enhance the outdoor space. Just minutes from shopping centers, Hwy's, Costco, public transit, parks, gyms, and schools. Plus, a finished basement with a 4-piece ensuite offers extra living space.
Building information
Type
*****
Appliances
*****
Basement Development
*****
Basement Type
*****
Construction Style Attachment
*****
Cooling Type
*****
Exterior Finish
*****
Flooring Type
*****
Foundation Type
*****
Half Bath Total
*****
Heating Fuel
*****
Heating Type
*****
Size Interior
*****
Stories Total
*****
Utility Water
*****
Land information
Sewer
*****
Size Depth
*****
Size Frontage
*****
Size Irregular
*****
Size Total
*****
Rooms
Main level
Foyer
*****
Family room
*****
Eating area
*****
Kitchen
*****
Dining room
*****
Living room
*****
Basement
Great room
*****
Second level
Bedroom 4
*****
Bedroom 3
*****
Bedroom 2
*****
Primary Bedroom
*****
Laundry room
*****
Courtesy of RE/MAX PREMIER INC.
Book a Showing for this property
Please note that filling out this form you'll be registered and your phone number without the +1 part will be used as a password.
