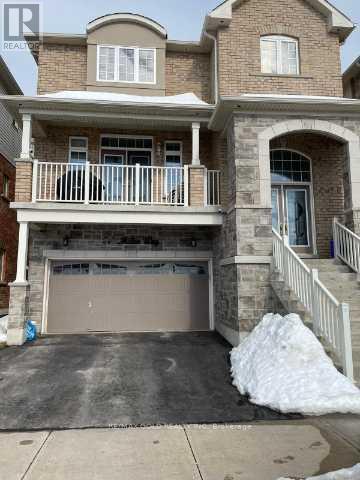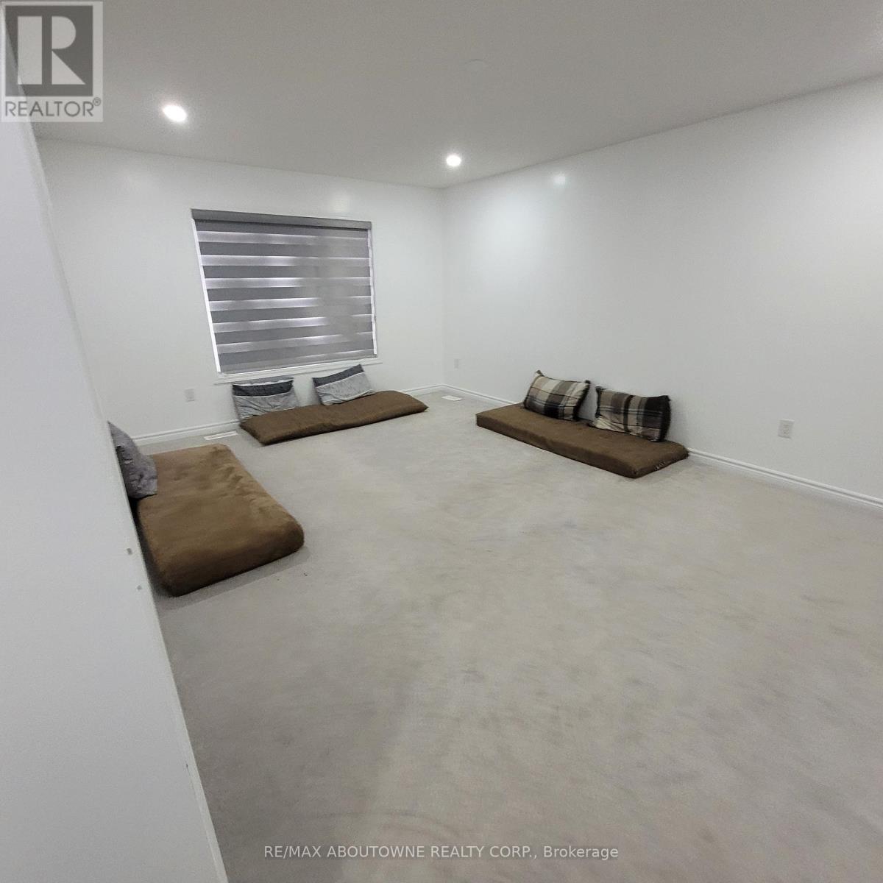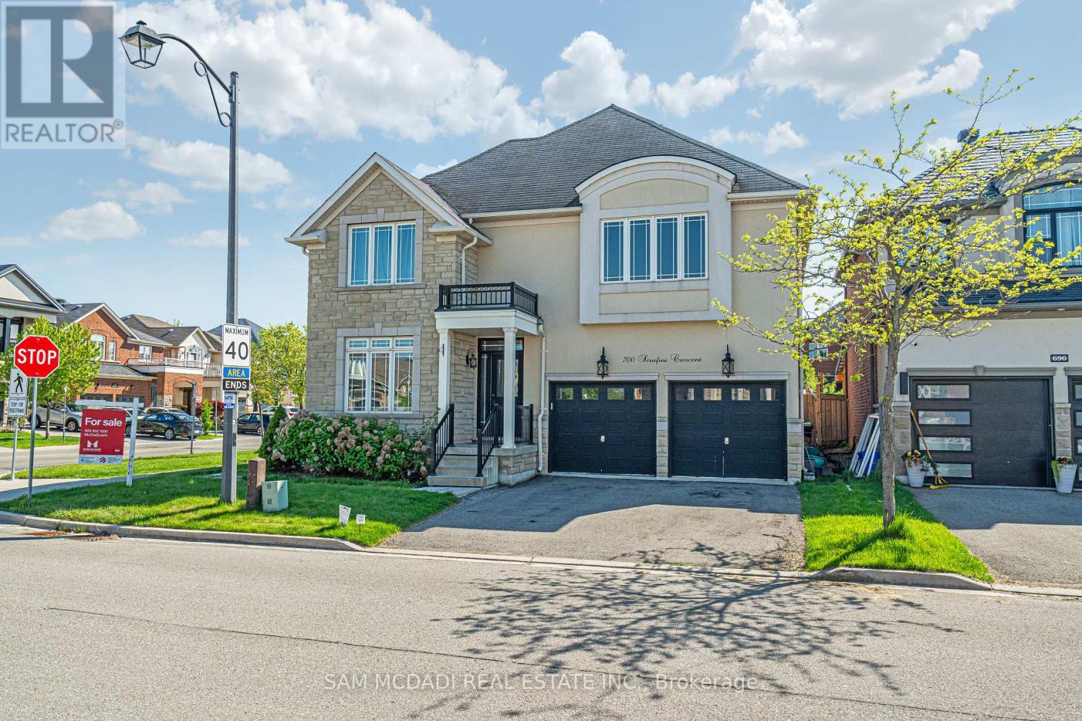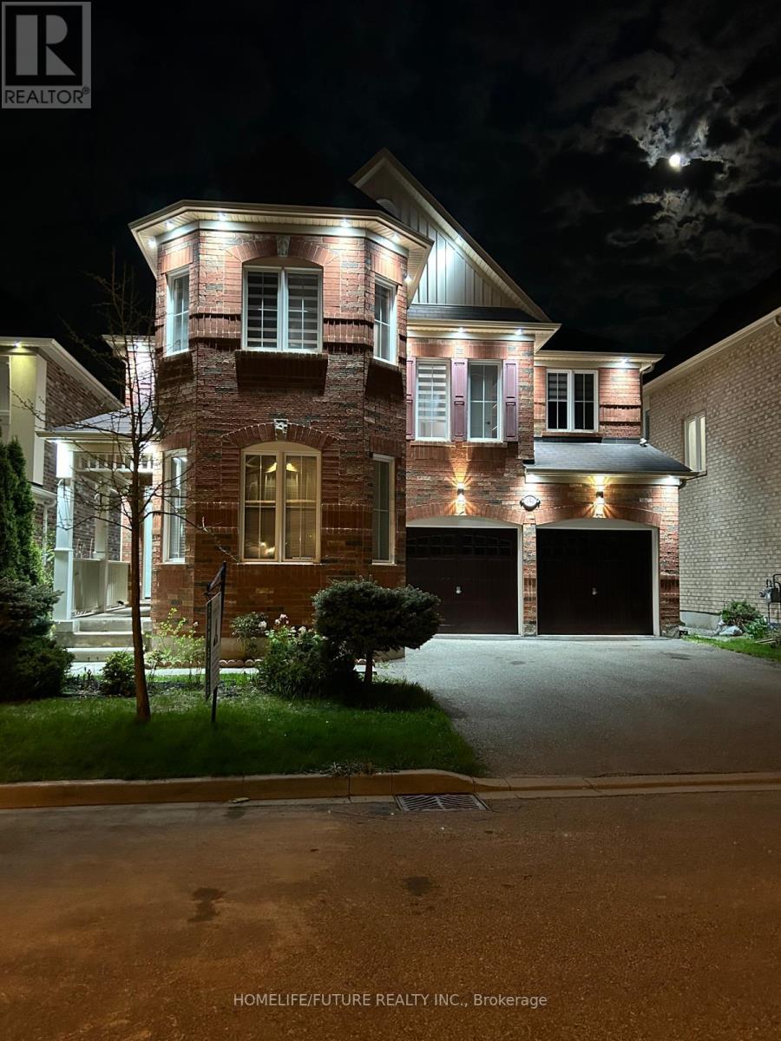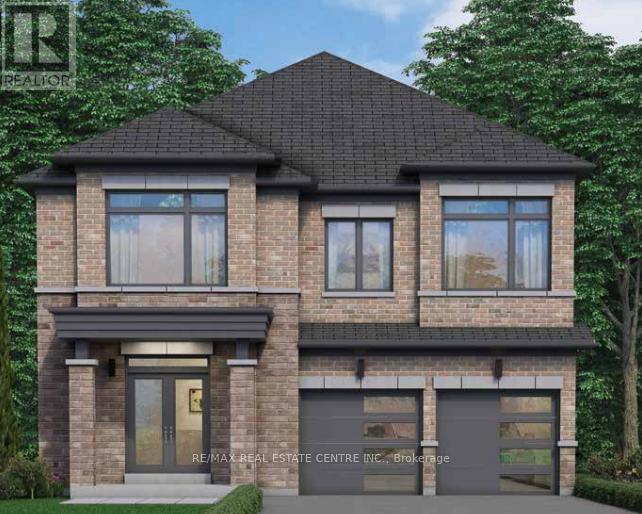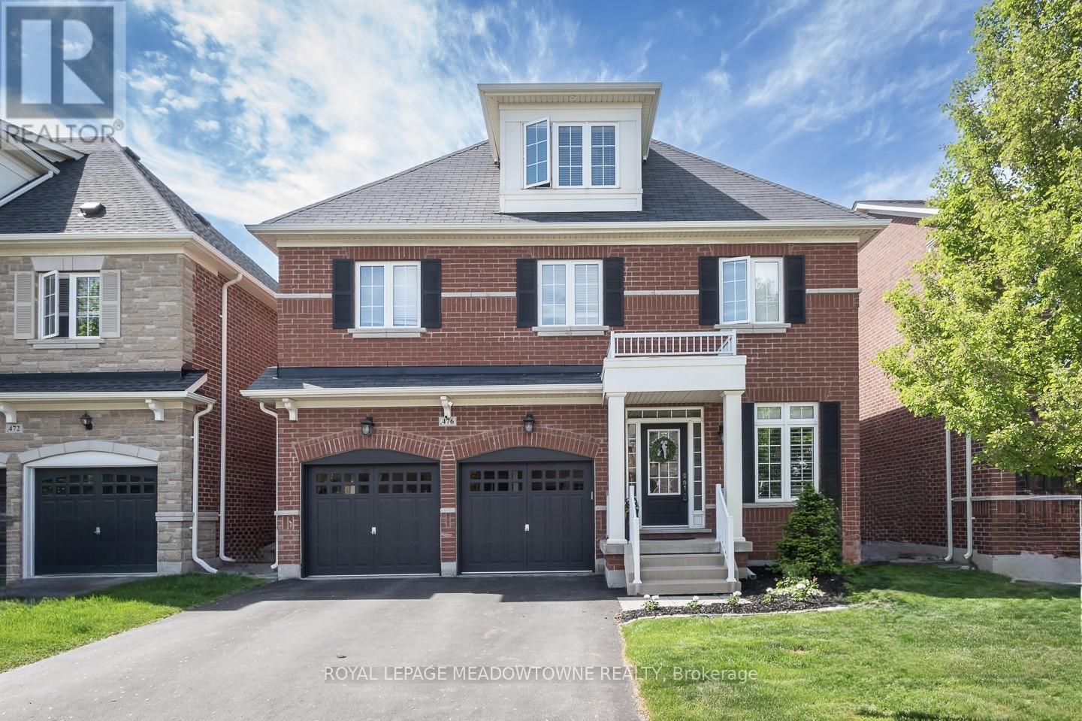Free account required
Unlock the full potential of your property search with a free account! Here's what you'll gain immediate access to:
- Exclusive Access to Every Listing
- Personalized Search Experience
- Favorite Properties at Your Fingertips
- Stay Ahead with Email Alerts

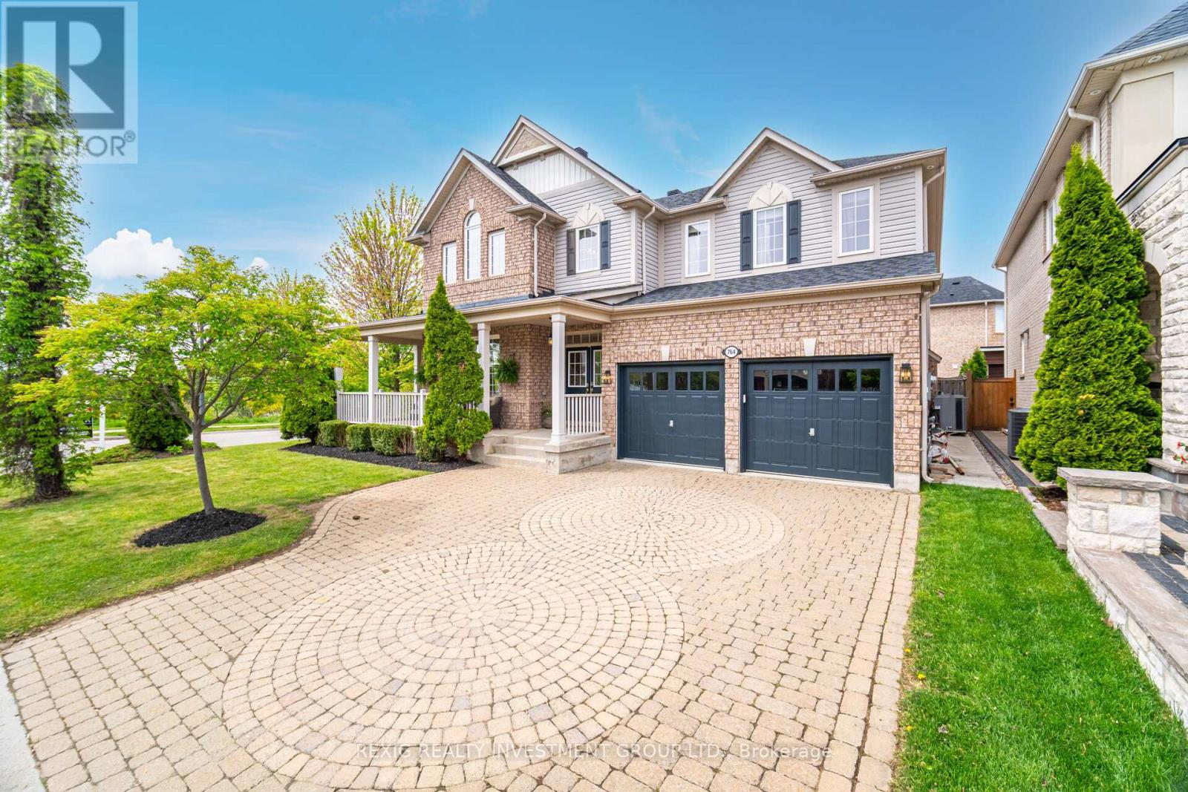
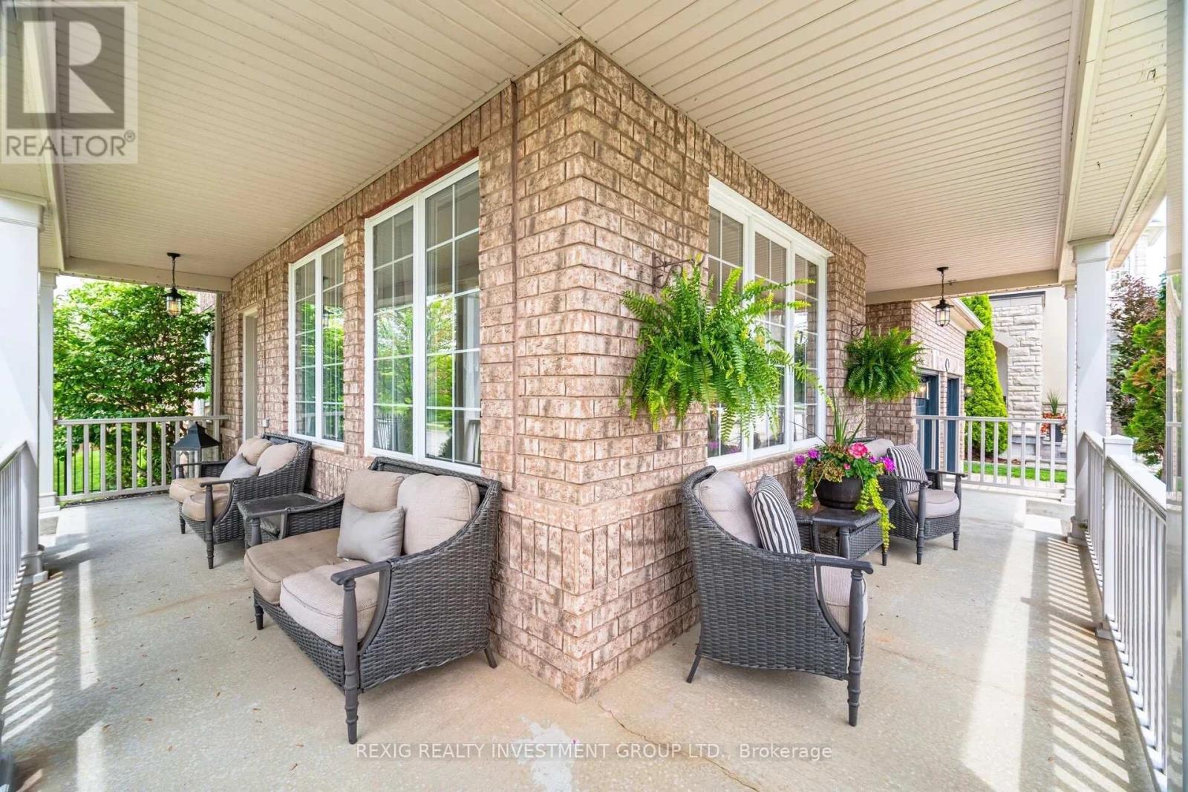
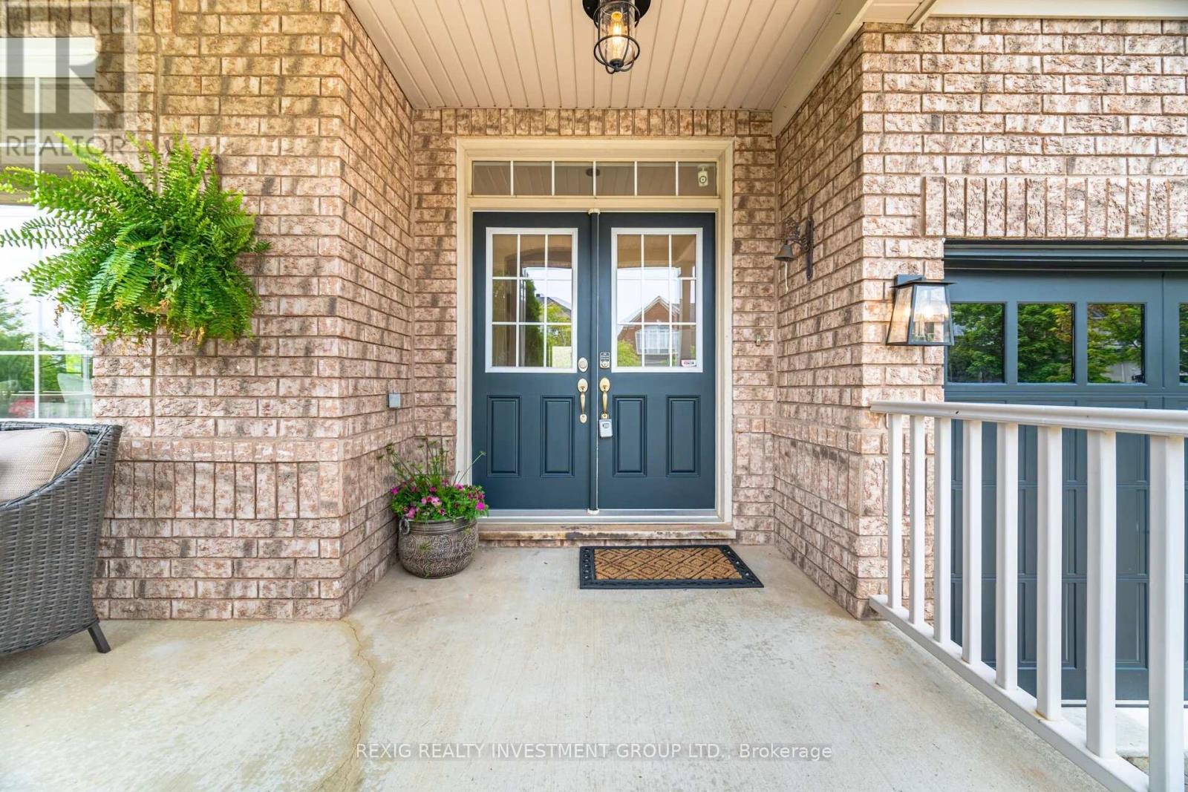
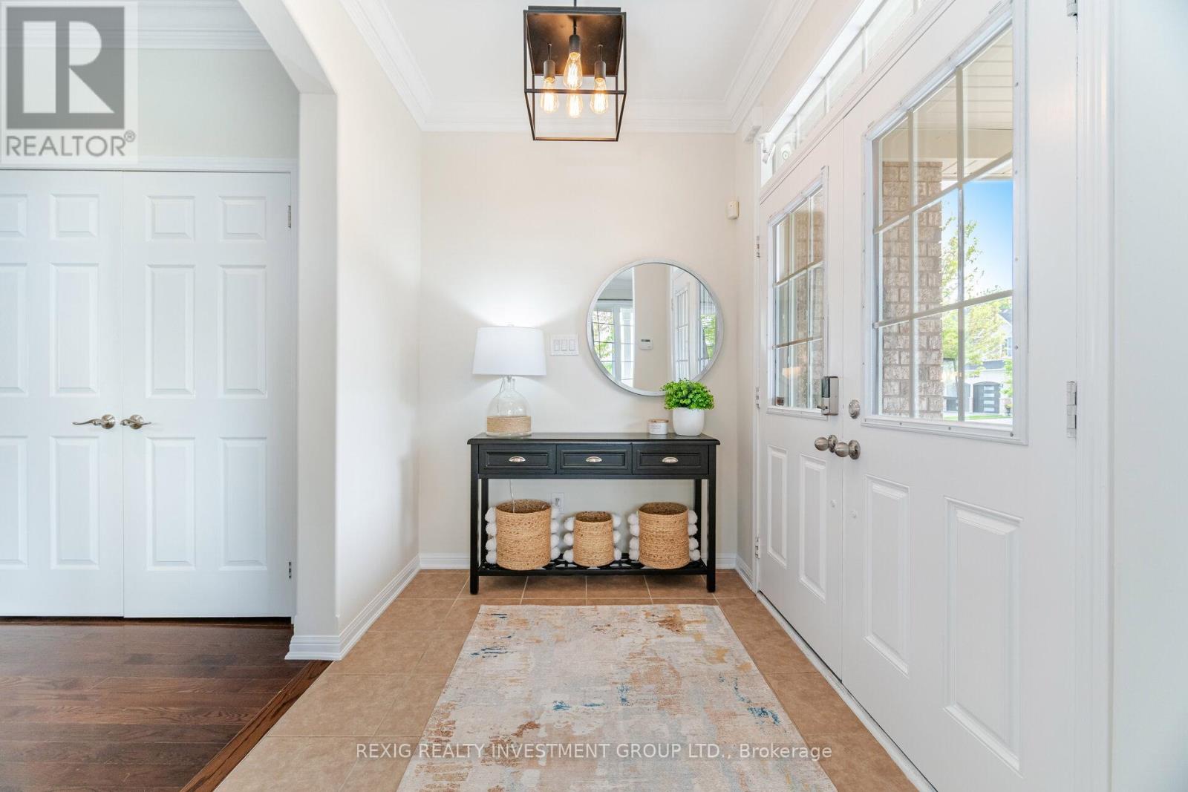
$1,799,900
764 REECE COURT
Milton, Ontario, Ontario, L9T0X4
MLS® Number: W12191074
Property description
Executive 5 Bedroom Family Home Overlooking The Pond! Welcome nature as your neighbour and enjoy the Escarpment views, Walking Trails Along the Ravine and Pond View! Bright And Spacious The Layout Is Sure To Please Featuring A Formal Living and Dining Room, A Convenient Main Floor Den, Gorgeous Family Room With Beautiful Gas Fireplace, Gourmet Kitchen With Quartz Countertops, Island, And Open Concept Eating Area Overlooking The Backyard and Family Room. The Beautiful Wooden Staircase With Custom Carpet Runner Leads To The Upper Level Where 5 Generous Sized Bedrooms Await As Well As A Convenient Laundry Room. This Carpet Free, Freshly Painted Home Is Nestled On A Quiet Court And Has All The Features You Have Been Craving For Your Family! Inside Out It Is Sure To Impress! The Wrap Around Porch Is The Perfect Spot To Enjoy Your Morning Coffee! The Gorgeous Backyard Patio Features A Gazebo And Multiple Seating Areas Along With A Large Grassed Area For the Kids To Play! The Side Door Leads To The Unfinished Basement Ready For Your Finishing - It Could Easily Be Converted To An In-Law Suite Or Entertaining Recreation Room! The Flow And Elegance Of This Beautiful Home Will Make You Fall In Love With It The Moment You Walk Through The Front Door!! A Must See This Truly Is A Stunning Property With So Much To Offer Your Growing Family! Sunkissed The Large Windows Allow The Sun To Stream In All Day Long And The Escarpment Views Are Amazing! This Executive Home Checks All The Boxes!
Building information
Type
*****
Amenities
*****
Appliances
*****
Basement Features
*****
Basement Type
*****
Construction Style Attachment
*****
Cooling Type
*****
Exterior Finish
*****
Fireplace Present
*****
FireplaceTotal
*****
Flooring Type
*****
Foundation Type
*****
Half Bath Total
*****
Heating Fuel
*****
Heating Type
*****
Size Interior
*****
Stories Total
*****
Utility Water
*****
Land information
Fence Type
*****
Landscape Features
*****
Sewer
*****
Size Depth
*****
Size Frontage
*****
Size Irregular
*****
Size Total
*****
Surface Water
*****
Rooms
Main level
Family room
*****
Eating area
*****
Kitchen
*****
Den
*****
Dining room
*****
Living room
*****
Foyer
*****
Basement
Utility room
*****
Utility room
*****
Second level
Bathroom
*****
Primary Bedroom
*****
Laundry room
*****
Bathroom
*****
Bedroom 5
*****
Bedroom 4
*****
Bedroom 3
*****
Bathroom
*****
Bedroom 2
*****
Courtesy of REXIG REALTY INVESTMENT GROUP LTD.
Book a Showing for this property
Please note that filling out this form you'll be registered and your phone number without the +1 part will be used as a password.


