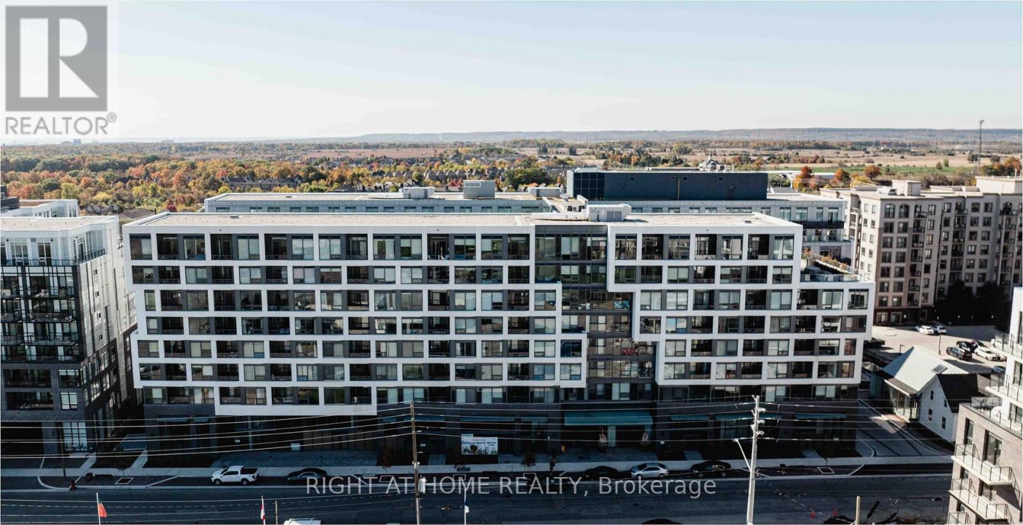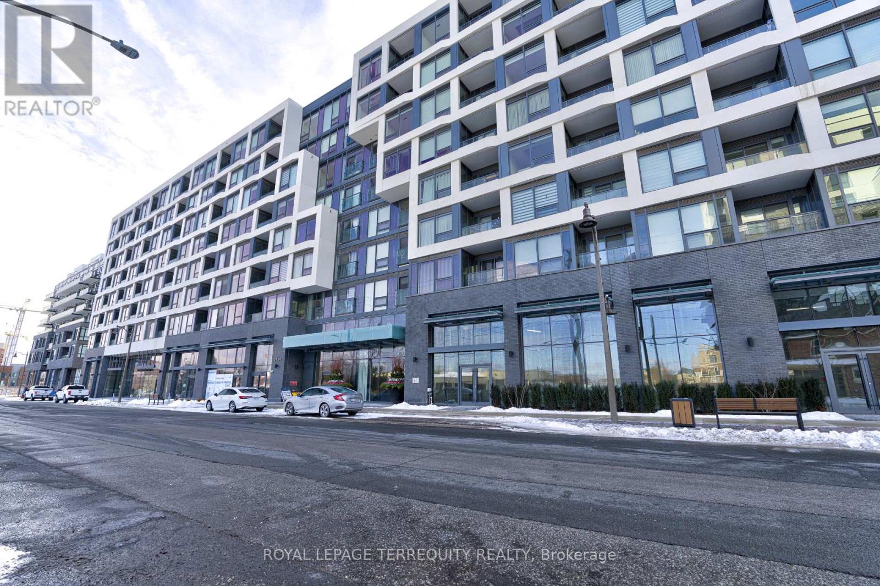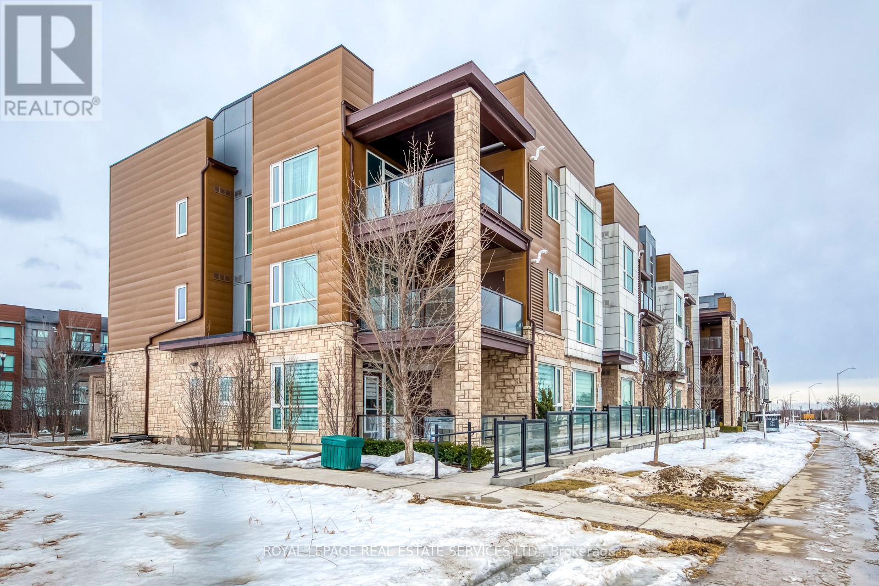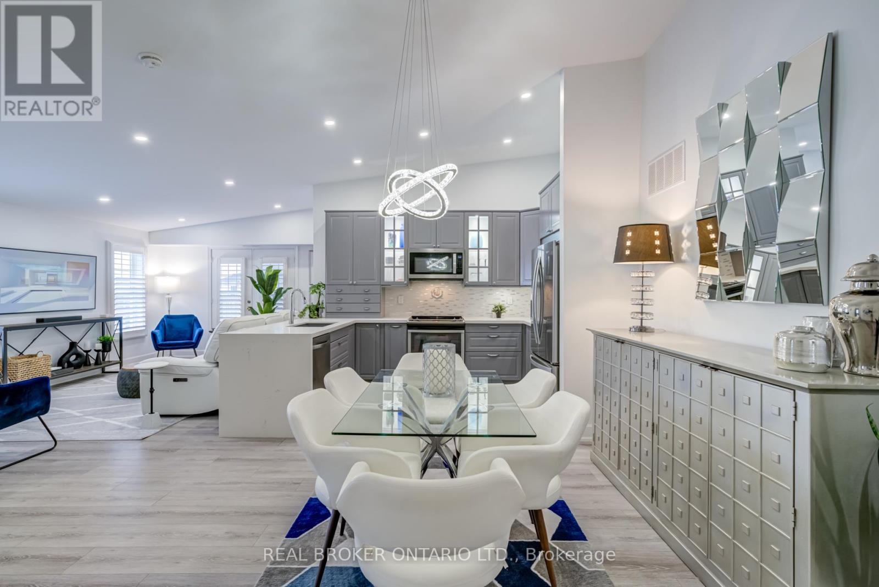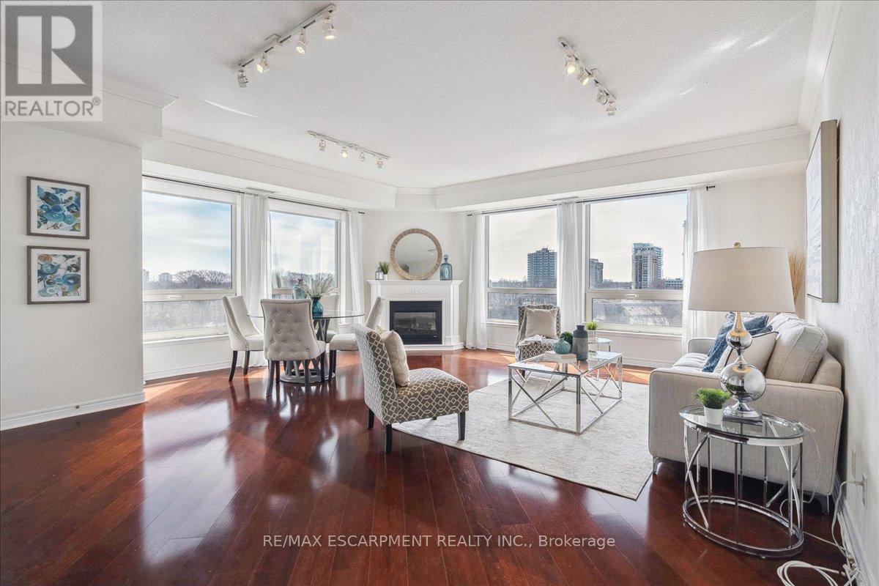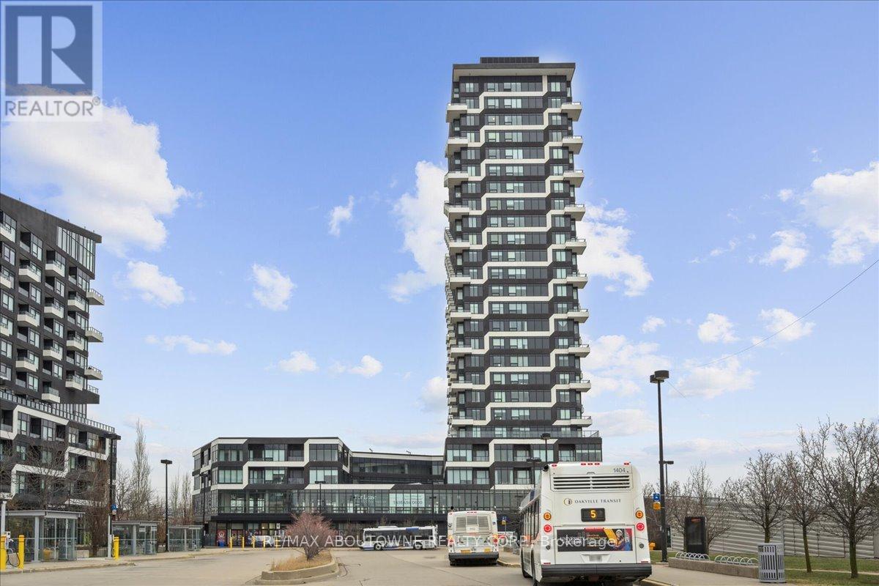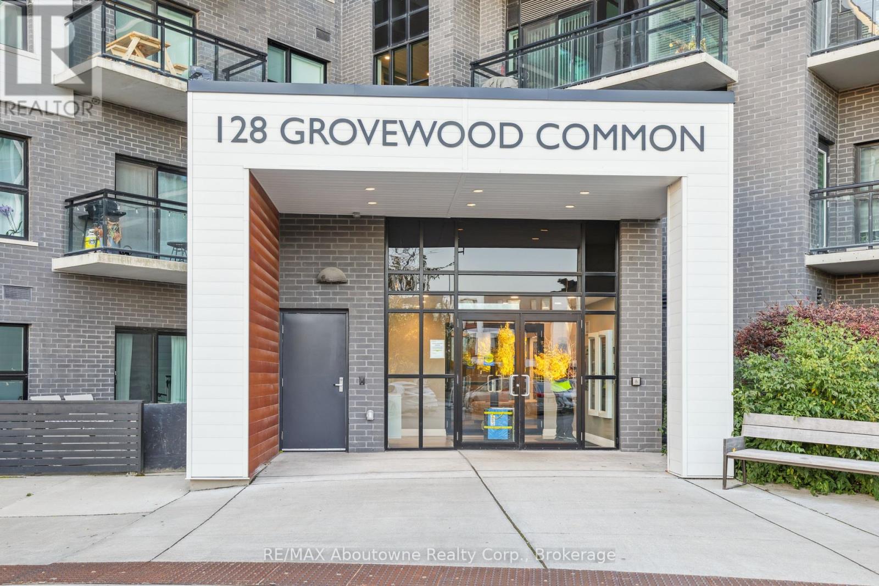Free account required
Unlock the full potential of your property search with a free account! Here's what you'll gain immediate access to:
- Exclusive Access to Every Listing
- Personalized Search Experience
- Favorite Properties at Your Fingertips
- Stay Ahead with Email Alerts

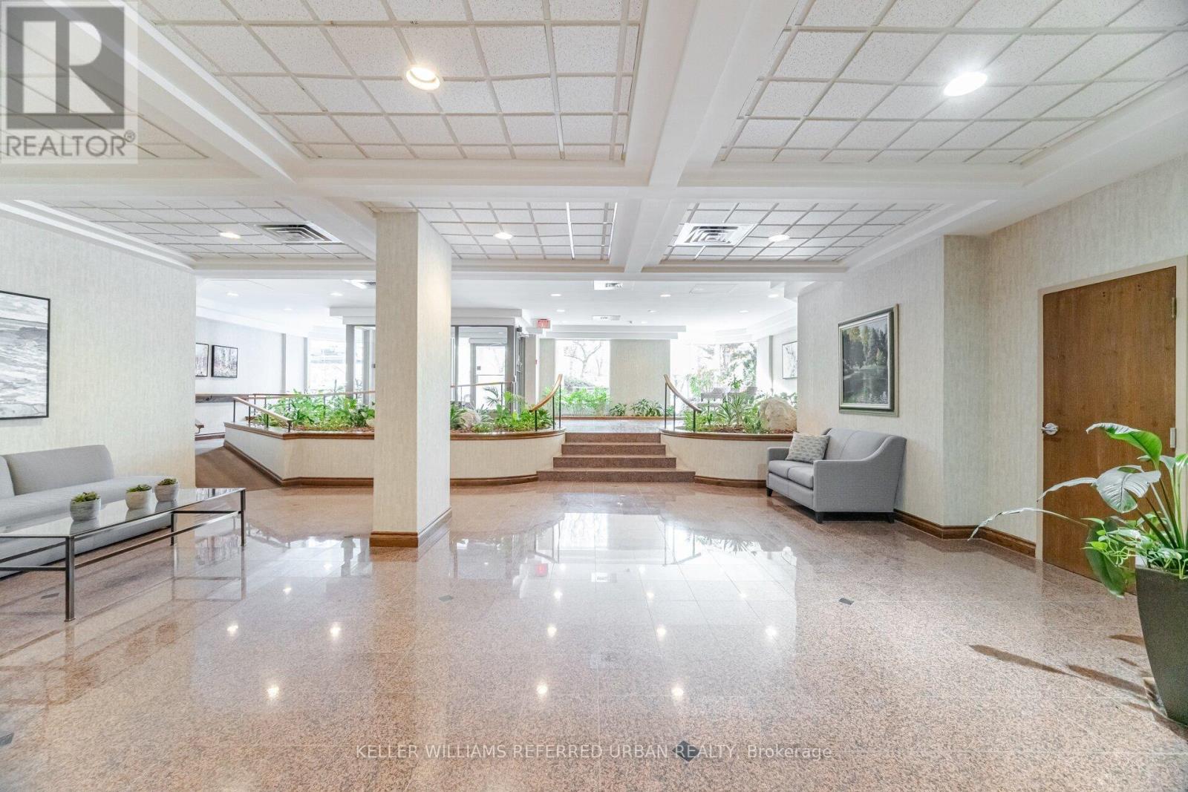
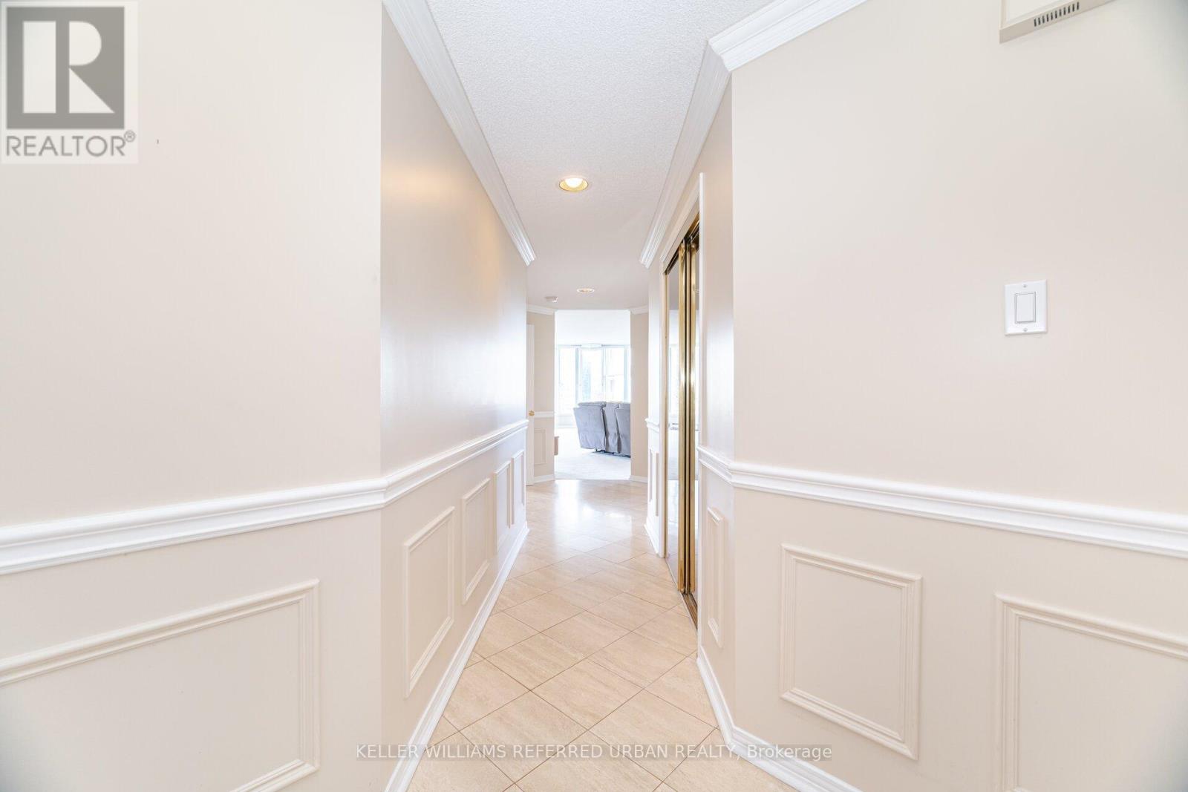
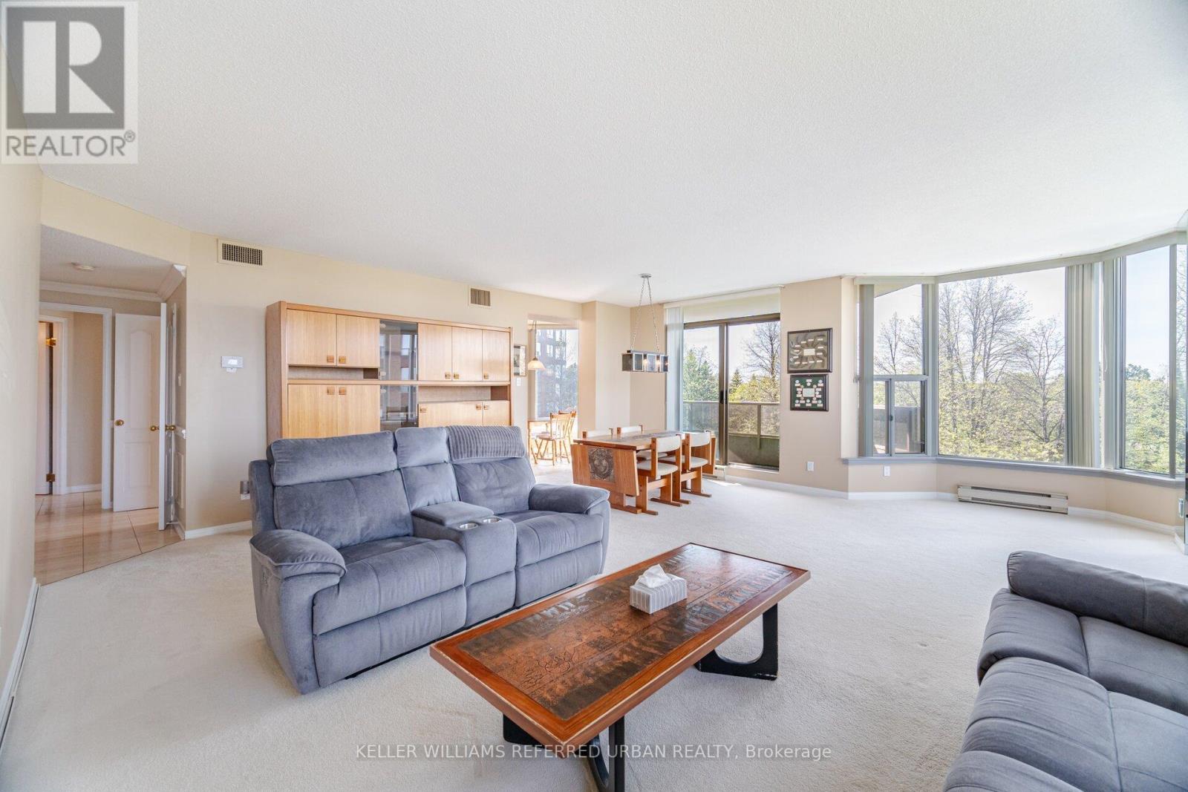
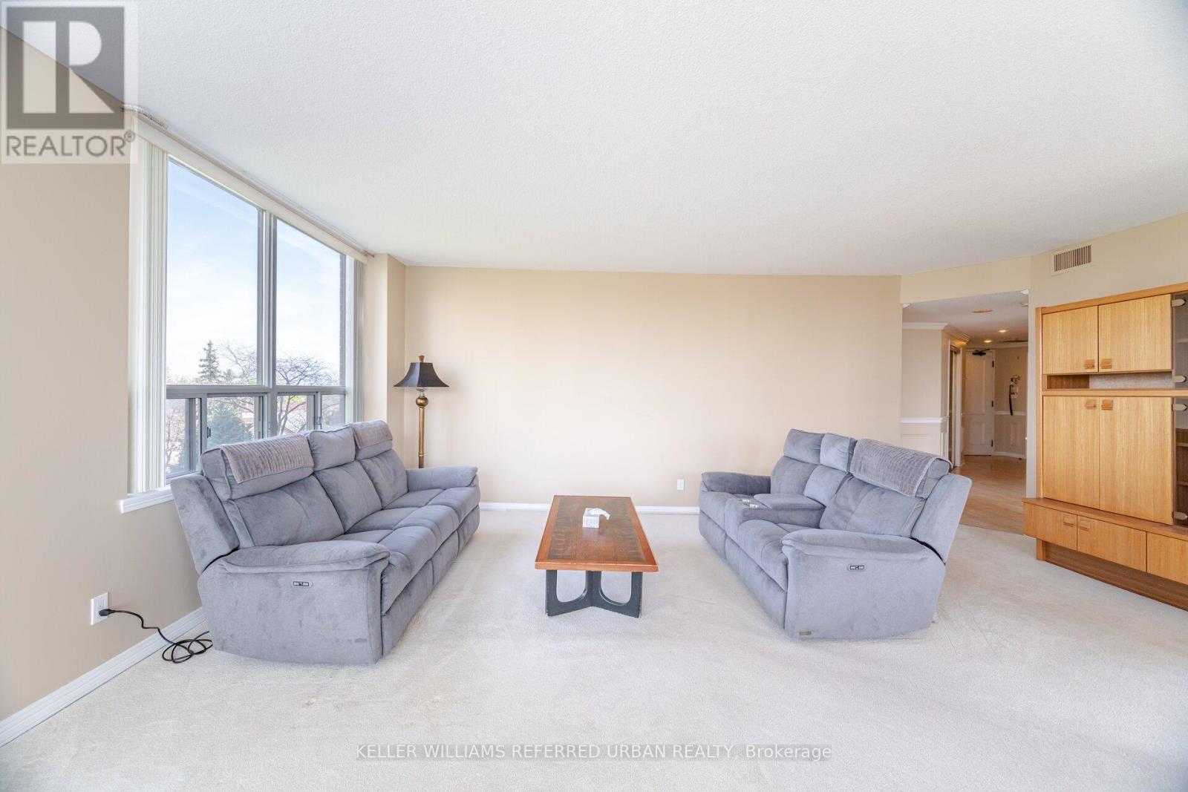
$864,900
402 - 1903 PILGRIMS WAY
Oakville, Ontario, Ontario, L6M2X1
MLS® Number: W12189629
Property description
Welcome to 1903 Pilgrims Way, a spacious 1,449 sq. ft. corner suite located in the prestigious Arboretum, a highly sought-after gated community in the heart of Glen Abbey. This elegant two-bedroom, two-bath residence offers a bright, open-concept layout. The inviting sun-filled living and dining areas feature charming bay windows and a walk-out to a private balcony with south-west views ideal for relaxing or entertaining. The galley-style eat-in kitchen offers a cozy breakfast nook, framed by more bay windows and overlooking the manicured gardens, providing the perfect spot for your morning coffee. The generously sized primary has a walk-in closet and a 5-piece ensuite complete with double vanity, a freestanding shower, and a soaker tub. A spacious second bedroom with a double closet and a full 4-piece bath. Enjoy access to an impressive array of resort-style amenities: an indoor pool, hot tub, sauna, fully equipped fitness centre, party room, billiards room, hobby room, tennis courts, and a landscaped patio with BBQs. Guest suites and ample visitor parking add to the convenience. Perfectly positioned within walking distance to the renowned Monastery Bakery, Glen Abbey Rec Centre, scenic trails, and parks, this home also offers quick access to major highways, transit, Bronte GO Station, local shopping, and the prestigious Glen Abbey Golf Club.
Building information
Type
*****
Age
*****
Amenities
*****
Appliances
*****
Cooling Type
*****
Exterior Finish
*****
Heating Fuel
*****
Heating Type
*****
Size Interior
*****
Land information
Rooms
Main level
Bedroom
*****
Primary Bedroom
*****
Eating area
*****
Kitchen
*****
Dining room
*****
Living room
*****
Courtesy of KELLER WILLIAMS REFERRED URBAN REALTY
Book a Showing for this property
Please note that filling out this form you'll be registered and your phone number without the +1 part will be used as a password.
