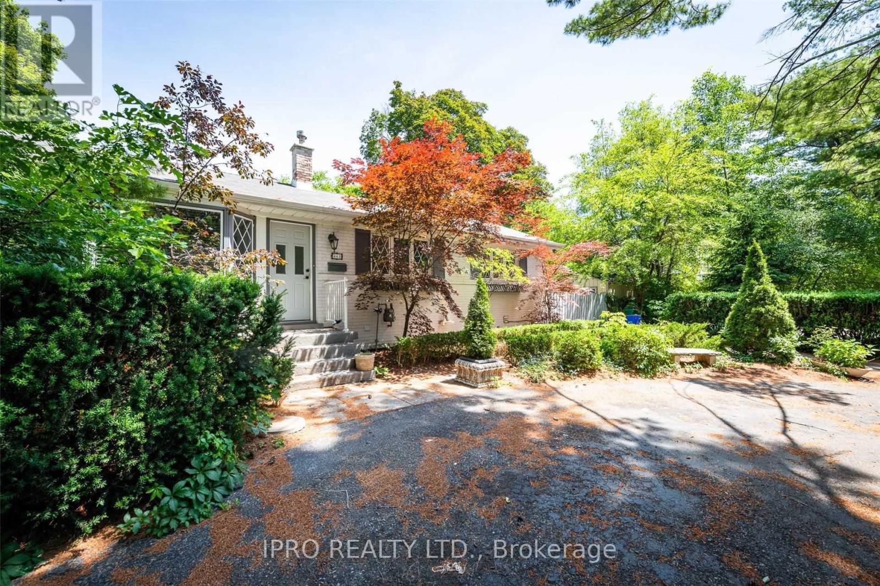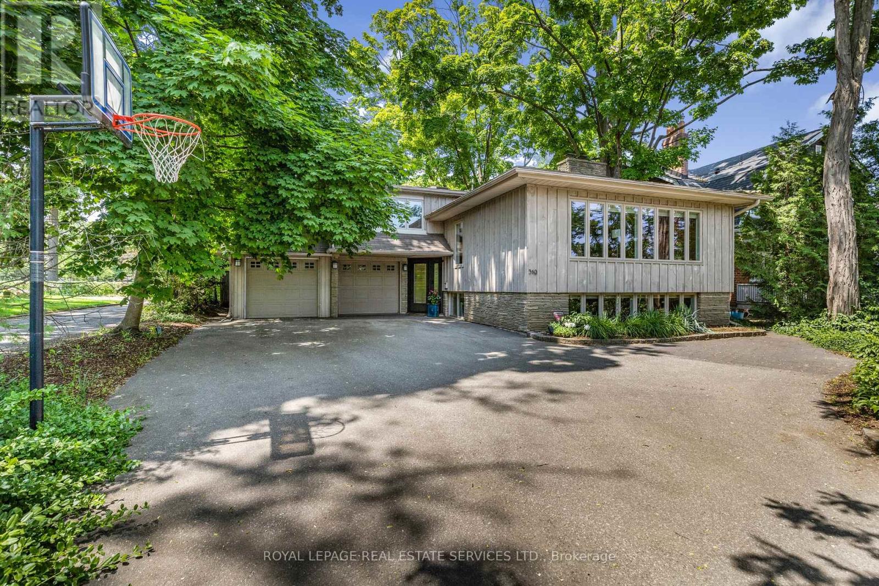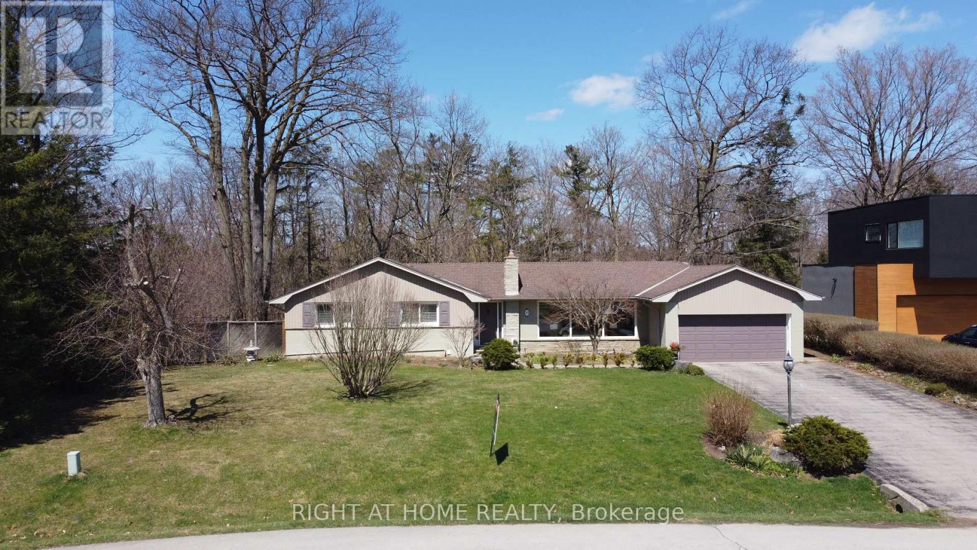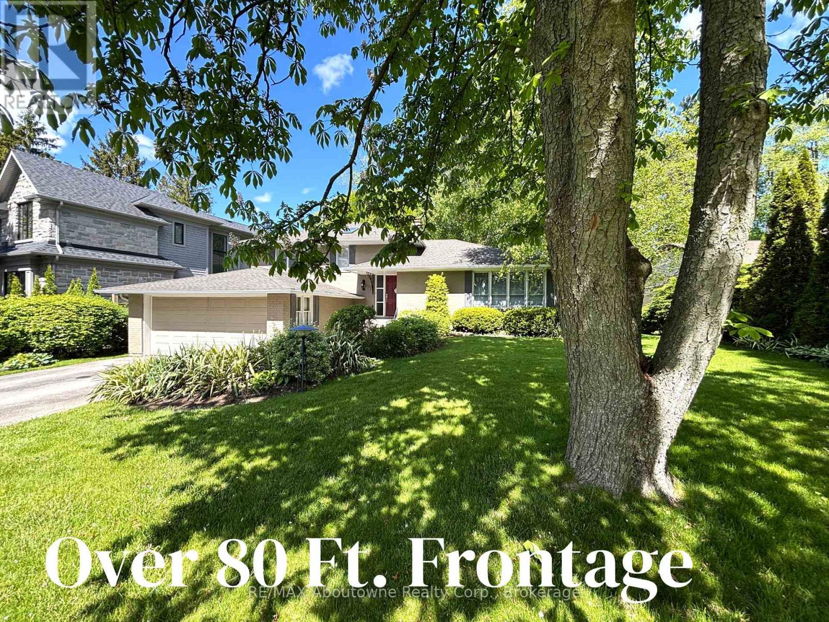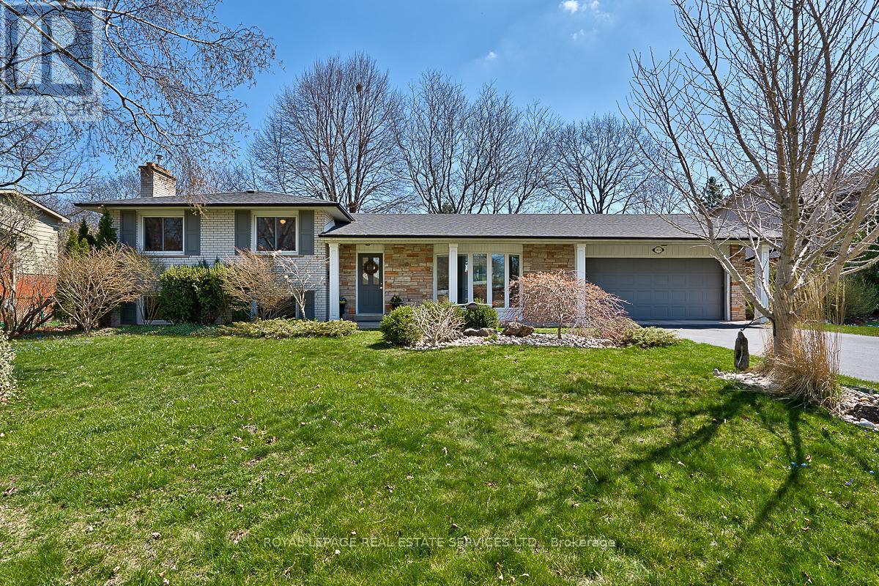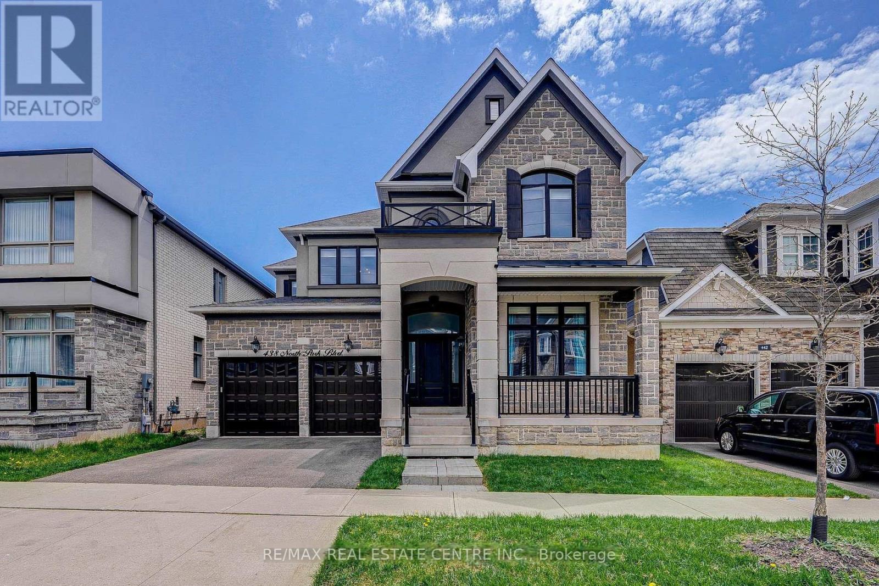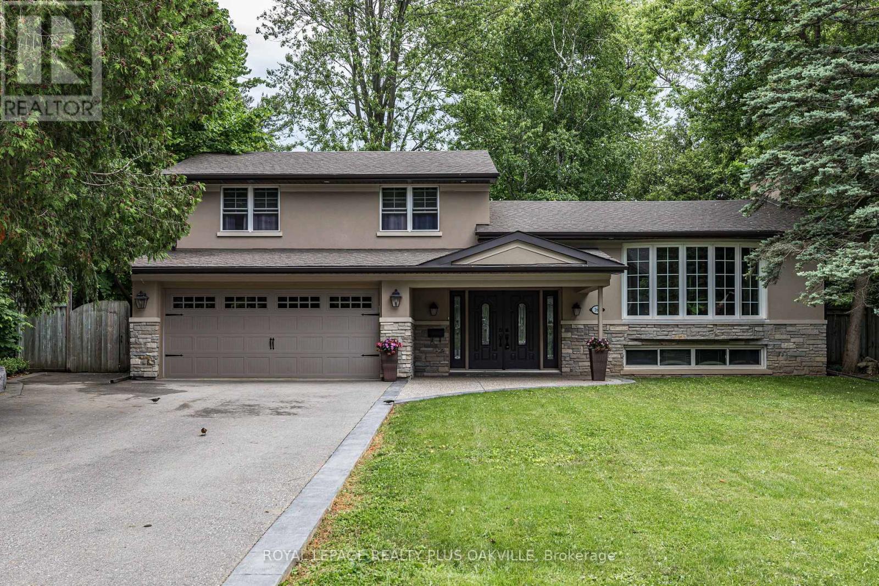Free account required
Unlock the full potential of your property search with a free account! Here's what you'll gain immediate access to:
- Exclusive Access to Every Listing
- Personalized Search Experience
- Favorite Properties at Your Fingertips
- Stay Ahead with Email Alerts
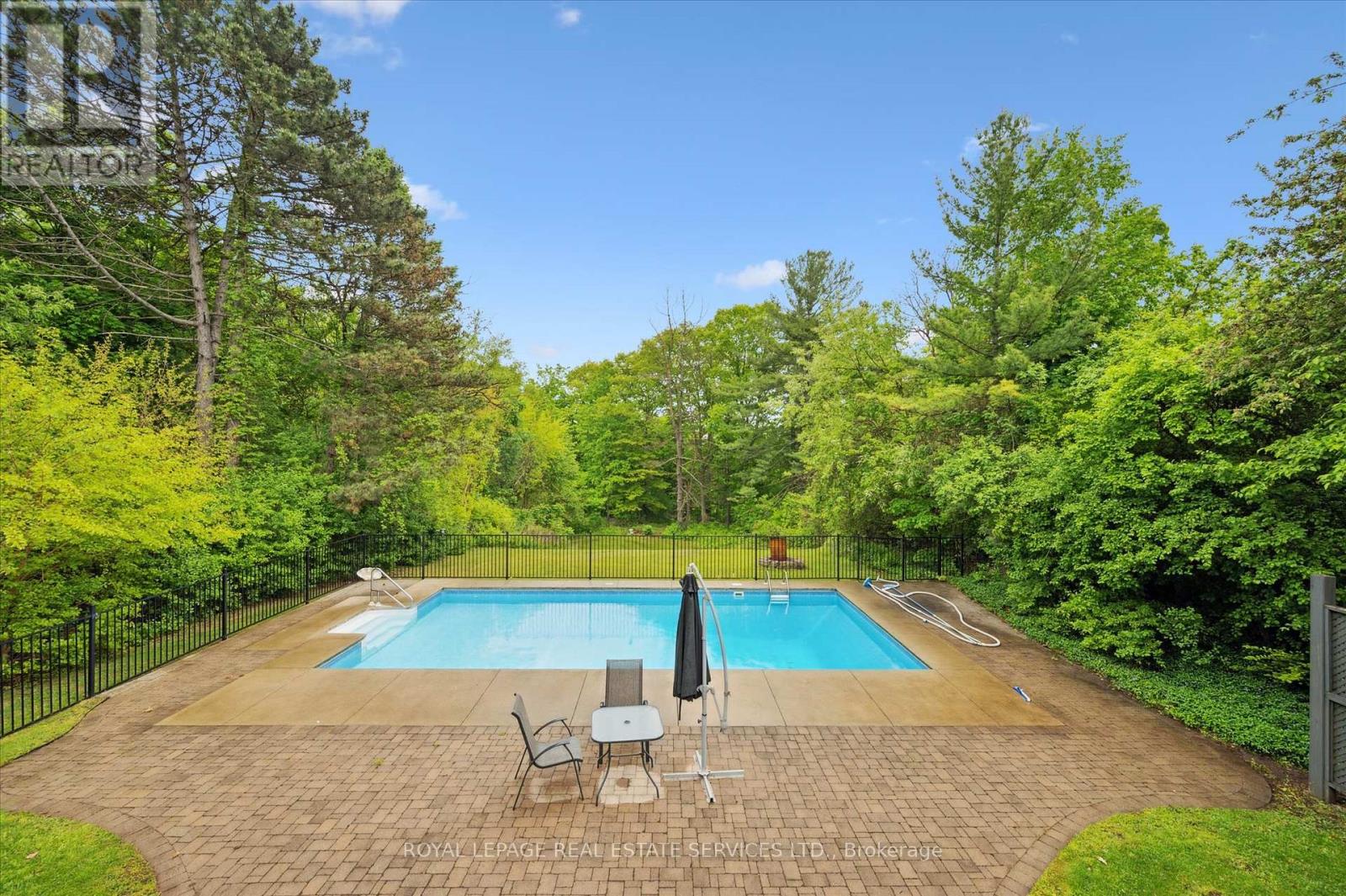


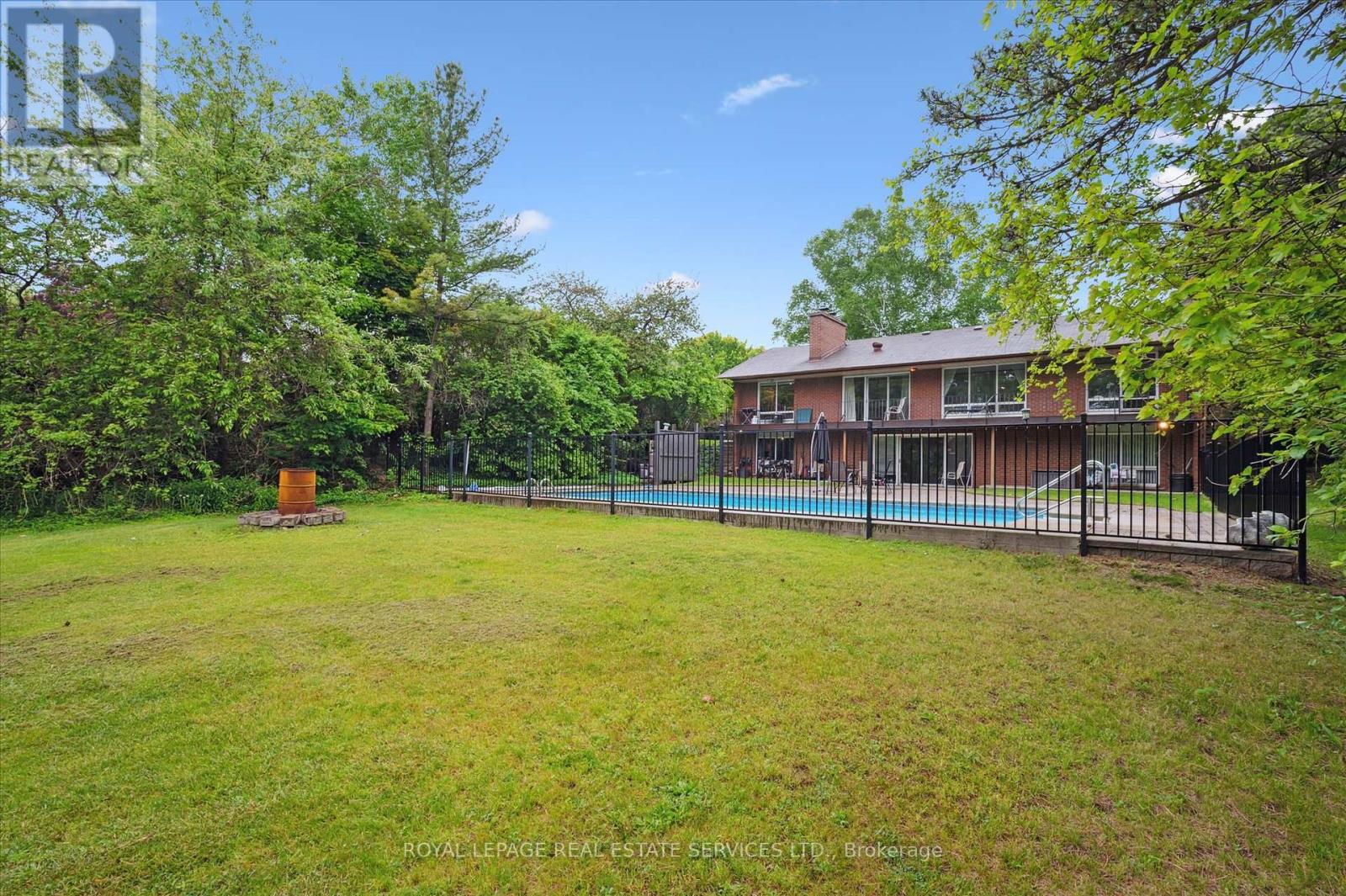

$2,288,000
66 RANCLIFFE ROAD
Oakville, Ontario, Ontario, L6H1B2
MLS® Number: W12184554
Property description
SPECTACULAR 0.75 ACRE RAVINE LOT - MUSKOKA-IN-THE-CITY! RARE OFFERING IN A PRESTIGIOUS ENCLAVE! Welcome to your private oasis in the heart of Oakville! Tucked away on an extraordinary 370' deep irregular ravine lot, this remarkable property blends the tranquility of Muskoka with the convenience of urban living. Backing onto the ravines of Sixteen Mile Creek, this sprawling bungalow delivers nearly 3,000 square feet of total living space on a child-friendly cul-de-sac in desirable College Park. Step into a backyard paradise featuring a 16' x 32' inground saltwater pool, surrounded by concrete and interlock. A covered patio and an elevated balcony, both spanning the full width of the home, offer seamless indoor-outdoor living. Wrought iron fencing, an expansive lawn, and majestic trees complete the picture-perfect setting - a private retreat with no need for a cottage. Inside, the main level was designed for everyday living. Enjoy a living room with woodburning fireplace and walkout to balcony, a formal dining room, and a kitchen with side yard access. The primary bedroom features a walk-in closet and three-piece ensuite, while two additional bedrooms and a four-piece bath complete the main level. The finished walkout lower level adds exceptional versatility and is ideal for multi-generational living or a growing family. Unbeatable location - steps to the Oakville Golf Club, and within walking distance of Sunningdale Public School, White Oaks Secondary School, and Oakville Place. Commuters will love the quick access to the QEW and GO Station. Properties of this caliber rarely become available. Unmatched in privacy, character, and setting - this is truly one-of-a-kind!
Building information
Type
*****
Age
*****
Amenities
*****
Appliances
*****
Architectural Style
*****
Basement Development
*****
Basement Features
*****
Basement Type
*****
Construction Style Attachment
*****
Cooling Type
*****
Exterior Finish
*****
Fireplace Present
*****
FireplaceTotal
*****
Flooring Type
*****
Foundation Type
*****
Half Bath Total
*****
Heating Fuel
*****
Heating Type
*****
Size Interior
*****
Stories Total
*****
Utility Water
*****
Land information
Sewer
*****
Size Depth
*****
Size Frontage
*****
Size Irregular
*****
Size Total
*****
Rooms
Main level
Bathroom
*****
Bedroom
*****
Bedroom
*****
Bathroom
*****
Primary Bedroom
*****
Kitchen
*****
Dining room
*****
Living room
*****
Lower level
Office
*****
Family room
*****
Utility room
*****
Other
*****
Laundry room
*****
Bathroom
*****
Den
*****
Main level
Bathroom
*****
Bedroom
*****
Bedroom
*****
Bathroom
*****
Primary Bedroom
*****
Kitchen
*****
Dining room
*****
Living room
*****
Lower level
Office
*****
Family room
*****
Utility room
*****
Other
*****
Laundry room
*****
Bathroom
*****
Den
*****
Courtesy of ROYAL LEPAGE REAL ESTATE SERVICES LTD.
Book a Showing for this property
Please note that filling out this form you'll be registered and your phone number without the +1 part will be used as a password.
