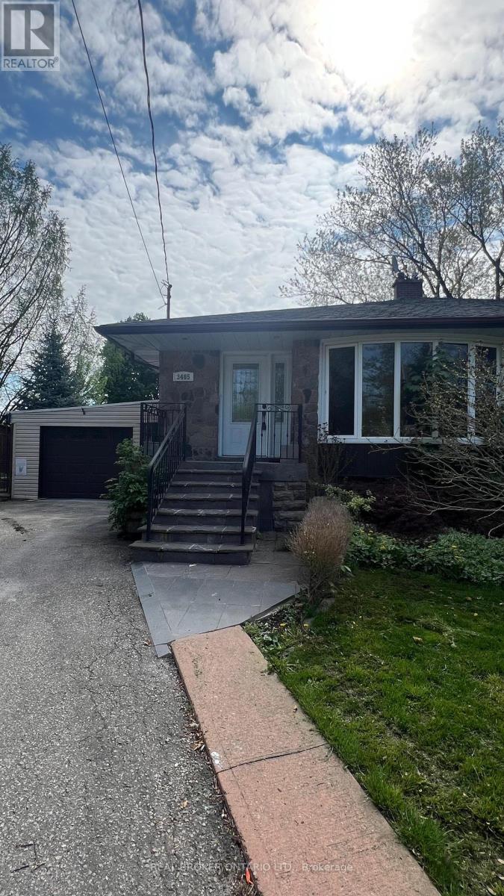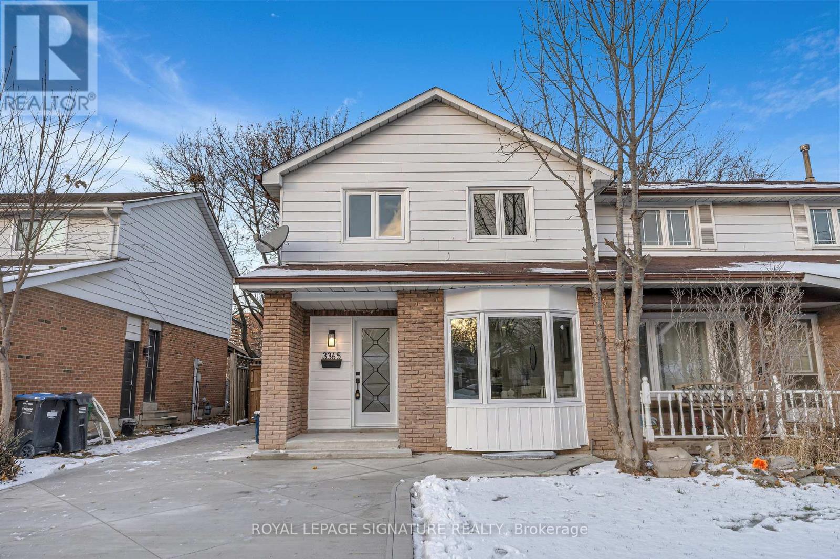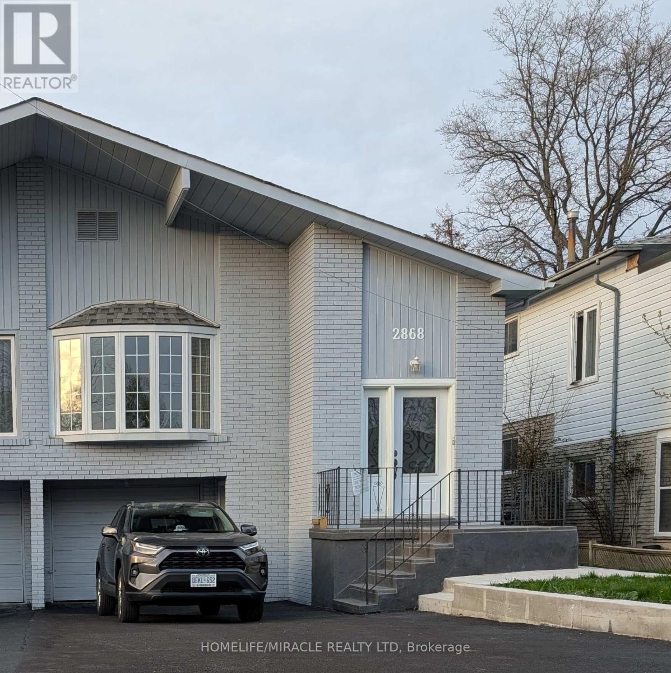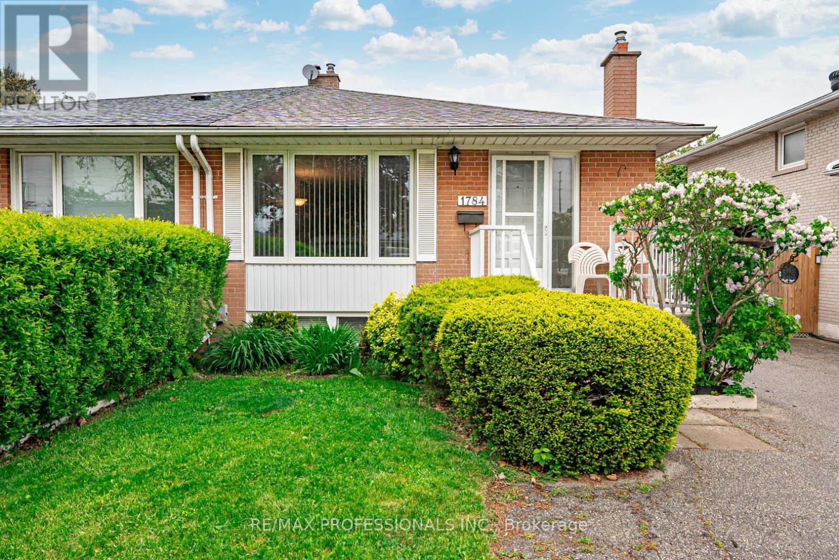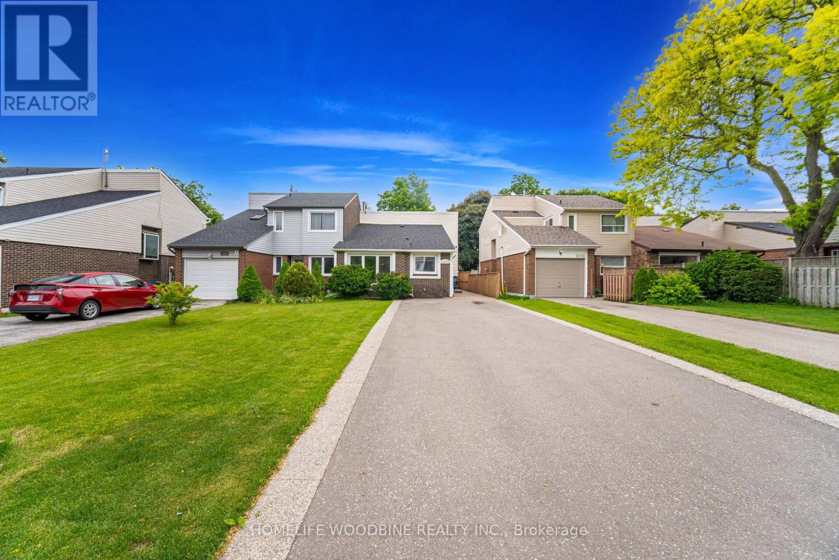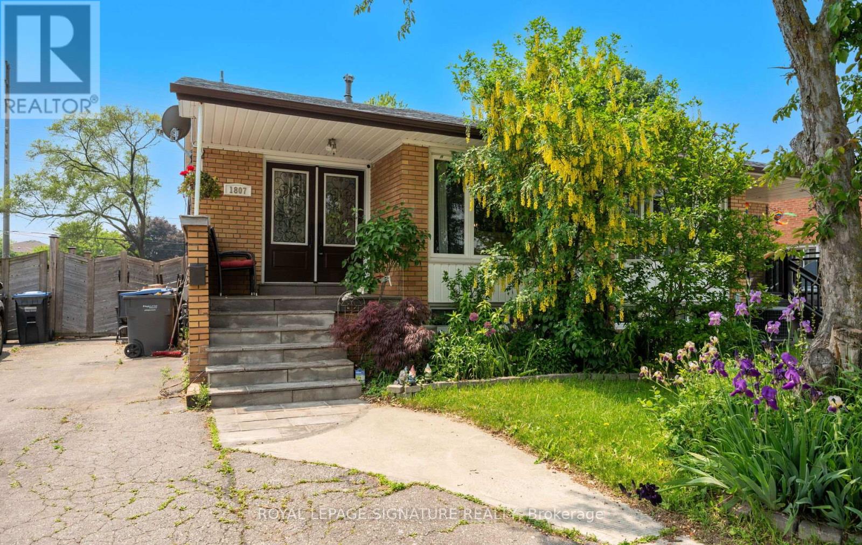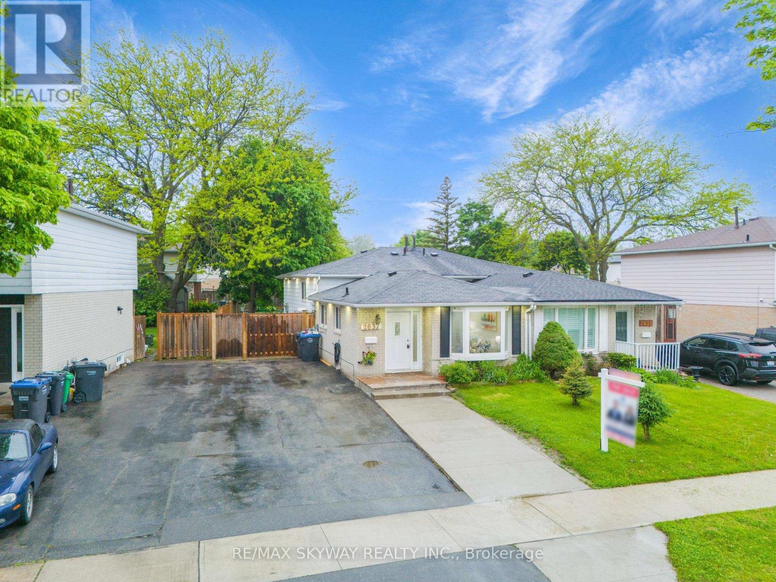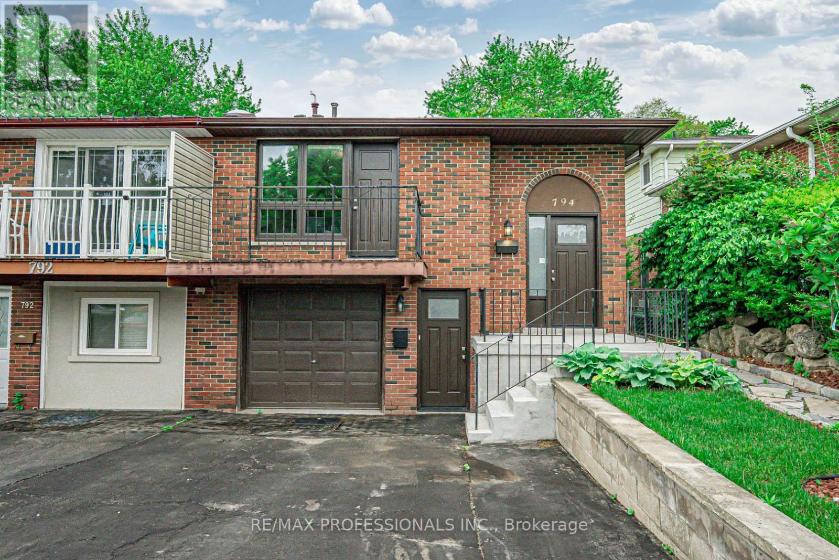Free account required
Unlock the full potential of your property search with a free account! Here's what you'll gain immediate access to:
- Exclusive Access to Every Listing
- Personalized Search Experience
- Favorite Properties at Your Fingertips
- Stay Ahead with Email Alerts
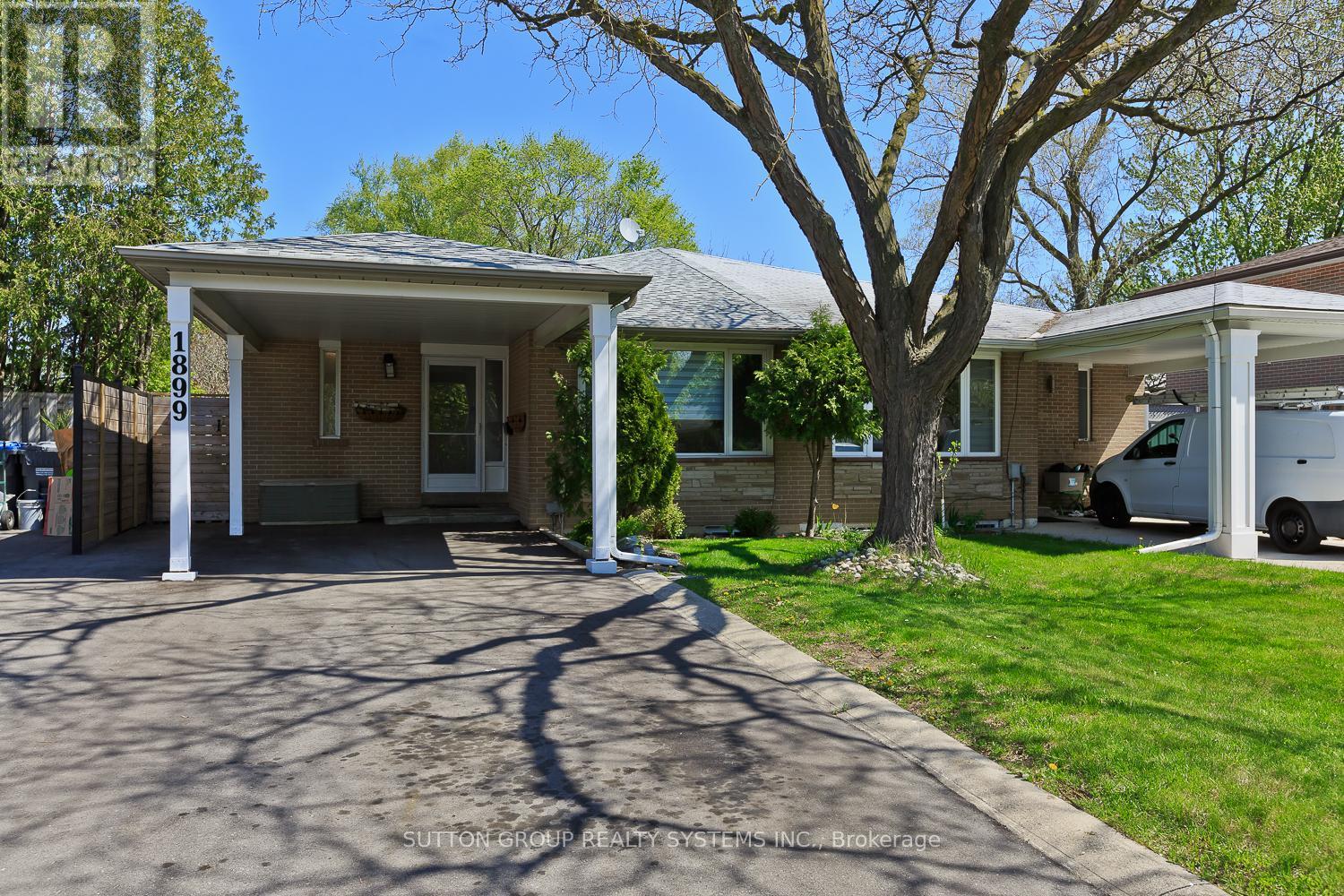

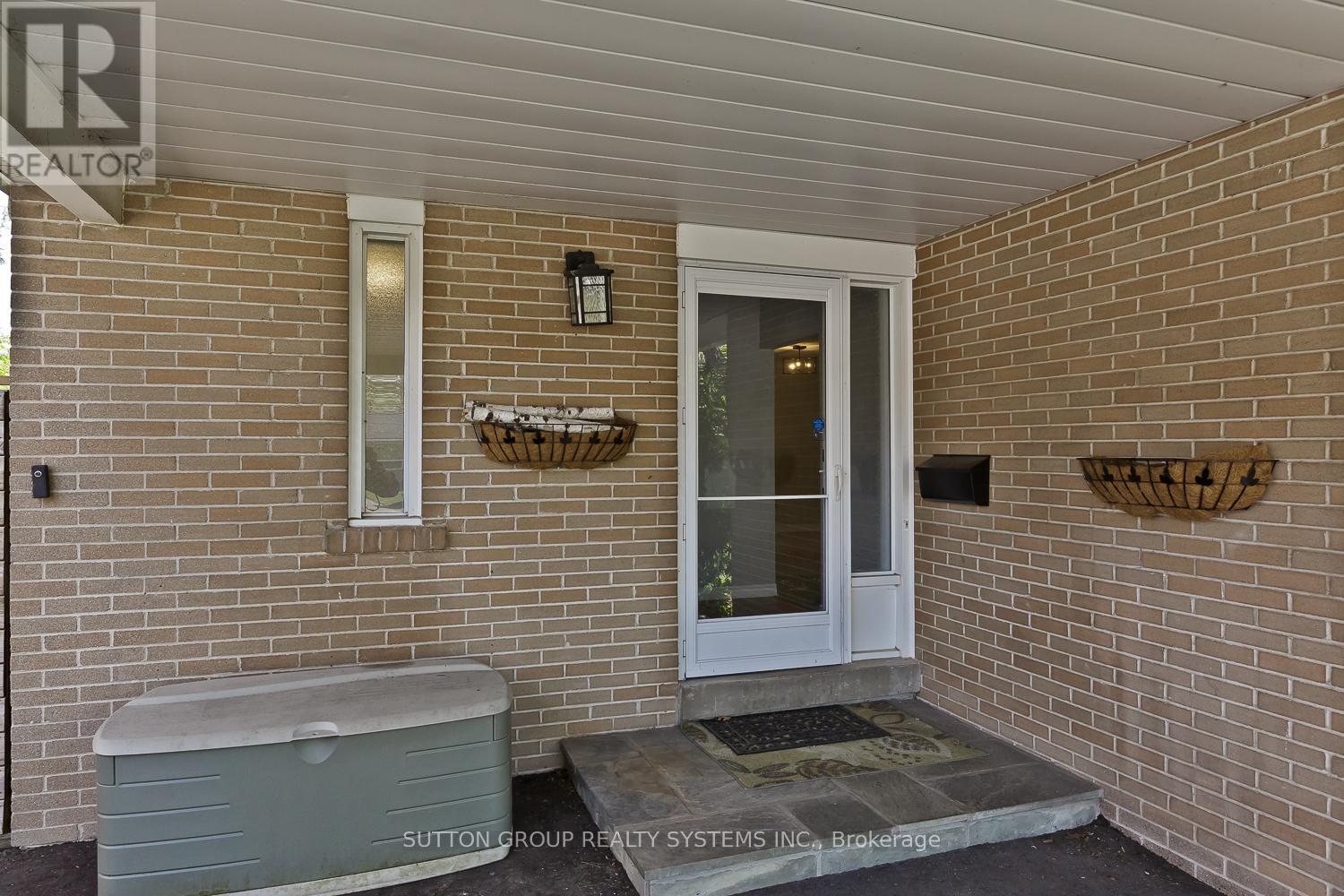

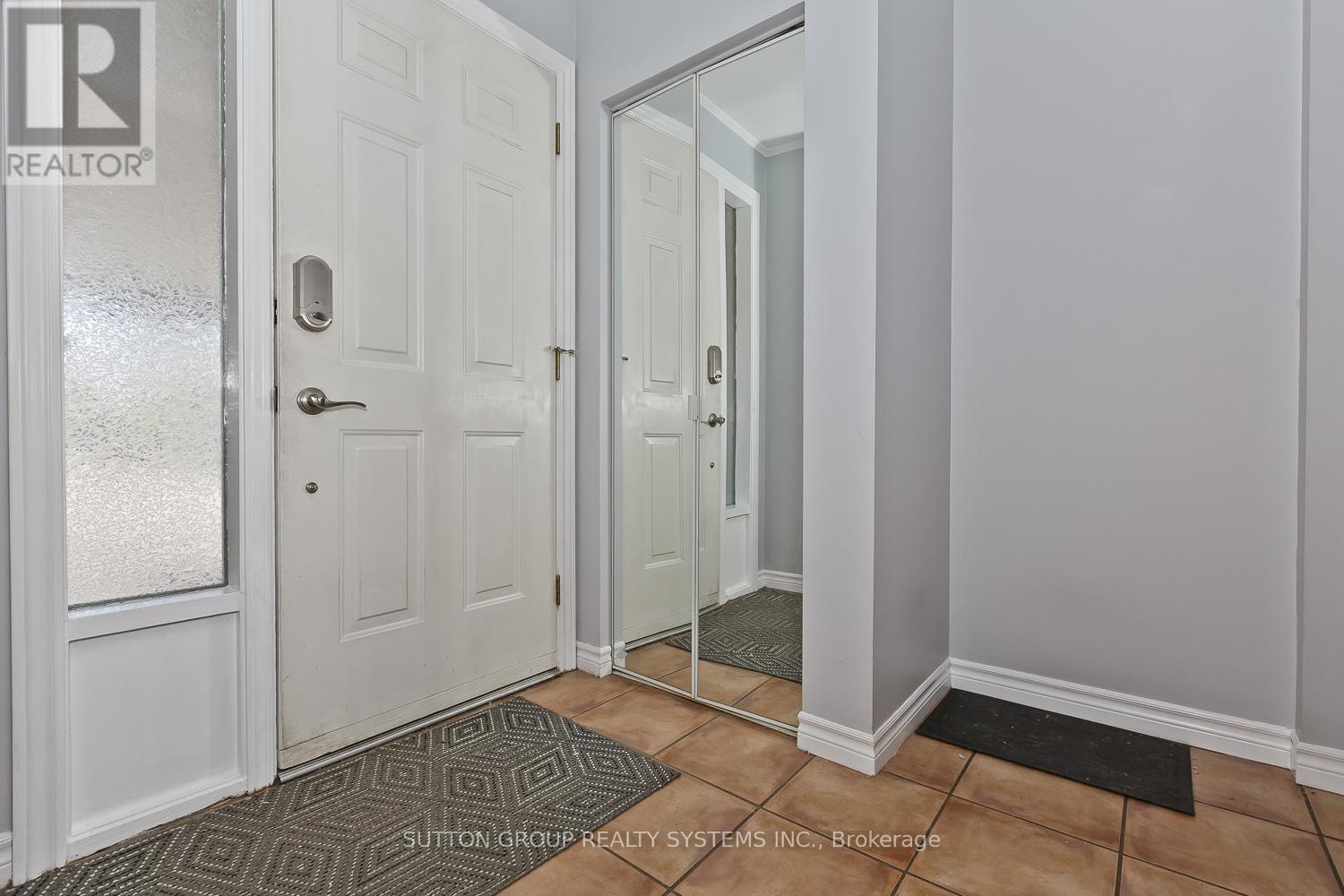
$929,000
1899 REISS COURT
Mississauga, Ontario, Ontario, L5J3S2
MLS® Number: W12183580
Property description
Welcome to 1899 Reiss Court. An immaculate & move-in ready semi-detached home nestled on a quiet, family-friendly court in the highly desirable Clarkson area. Open concept living room and dining room. Newer broadloom with hardwood underneath. 3 main bedrooms with hardwood throughout. Spacious kitchen with side door leading to oversized backyard. Walkout from secondary bedroom to custom 33' x 33' deck and oversized backyard. The finished basement adds even more living space and versatility with 2 additional bedrooms, 3pc bathroom and kitchen. This home has room for everyone. With parking for 4 cars. Located close to highly rated schools, beautiful parks, and with easy access to major highways and public transit, this move-in-ready home offers comfort, functionality, and an unbeatable location. Roof, AC, driveway(2022), furnace 2009, washer 2023, dryer 2019. Don't miss your chance to live in one of Mississauga's most family-friendly neighbourhoods book your showing today!
Building information
Type
*****
Appliances
*****
Architectural Style
*****
Basement Features
*****
Basement Type
*****
Construction Style Attachment
*****
Cooling Type
*****
Exterior Finish
*****
Flooring Type
*****
Foundation Type
*****
Heating Fuel
*****
Heating Type
*****
Size Interior
*****
Stories Total
*****
Utility Water
*****
Land information
Sewer
*****
Size Depth
*****
Size Frontage
*****
Size Irregular
*****
Size Total
*****
Rooms
Main level
Bedroom 3
*****
Bedroom 2
*****
Primary Bedroom
*****
Kitchen
*****
Dining room
*****
Living room
*****
Basement
Bedroom 5
*****
Bedroom 4
*****
Recreational, Games room
*****
Main level
Bedroom 3
*****
Bedroom 2
*****
Primary Bedroom
*****
Kitchen
*****
Dining room
*****
Living room
*****
Basement
Bedroom 5
*****
Bedroom 4
*****
Recreational, Games room
*****
Main level
Bedroom 3
*****
Bedroom 2
*****
Primary Bedroom
*****
Kitchen
*****
Dining room
*****
Living room
*****
Basement
Bedroom 5
*****
Bedroom 4
*****
Recreational, Games room
*****
Main level
Bedroom 3
*****
Bedroom 2
*****
Primary Bedroom
*****
Kitchen
*****
Dining room
*****
Living room
*****
Basement
Bedroom 5
*****
Bedroom 4
*****
Recreational, Games room
*****
Main level
Bedroom 3
*****
Bedroom 2
*****
Primary Bedroom
*****
Kitchen
*****
Dining room
*****
Living room
*****
Basement
Bedroom 5
*****
Bedroom 4
*****
Recreational, Games room
*****
Main level
Bedroom 3
*****
Bedroom 2
*****
Primary Bedroom
*****
Kitchen
*****
Dining room
*****
Courtesy of SUTTON GROUP REALTY SYSTEMS INC.
Book a Showing for this property
Please note that filling out this form you'll be registered and your phone number without the +1 part will be used as a password.
