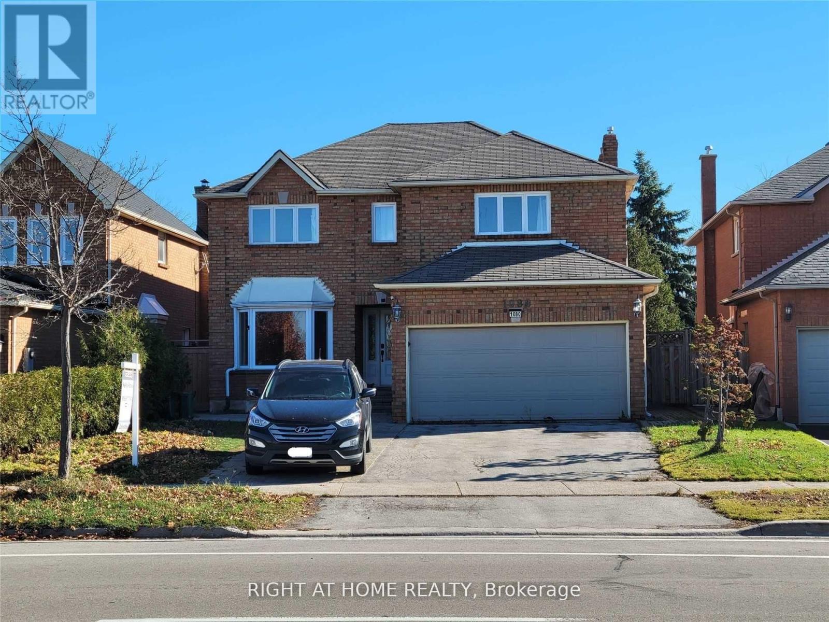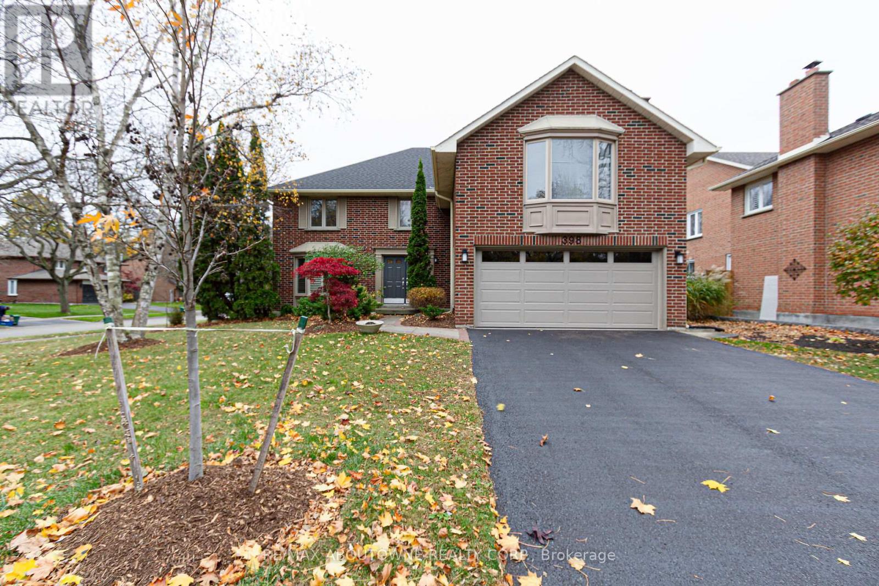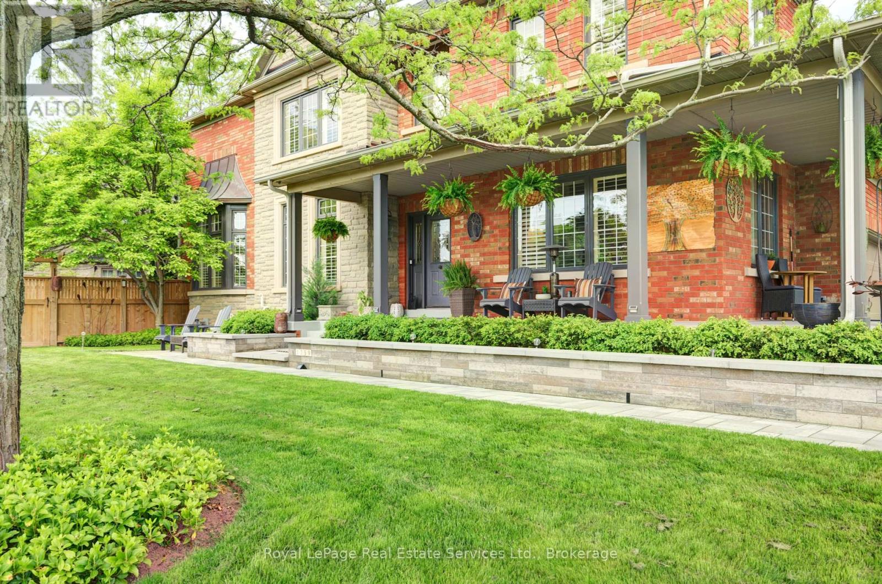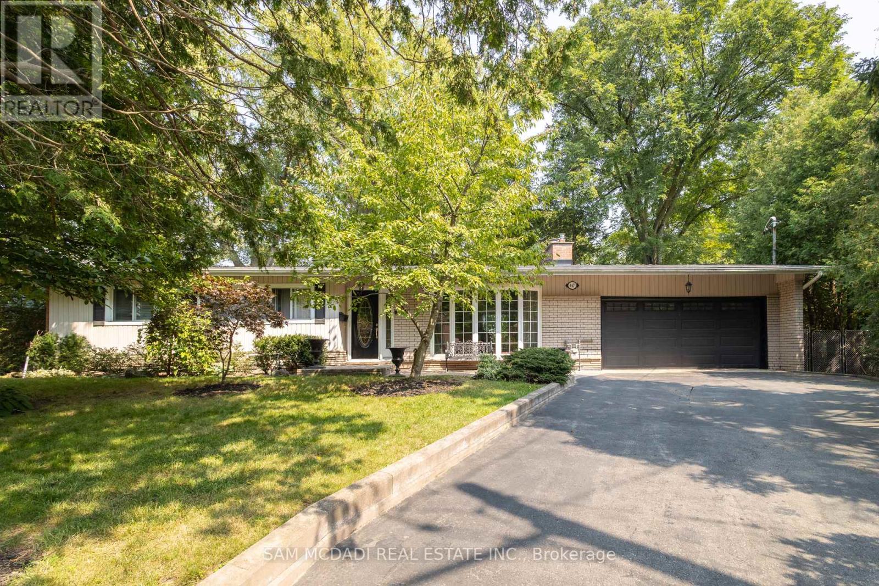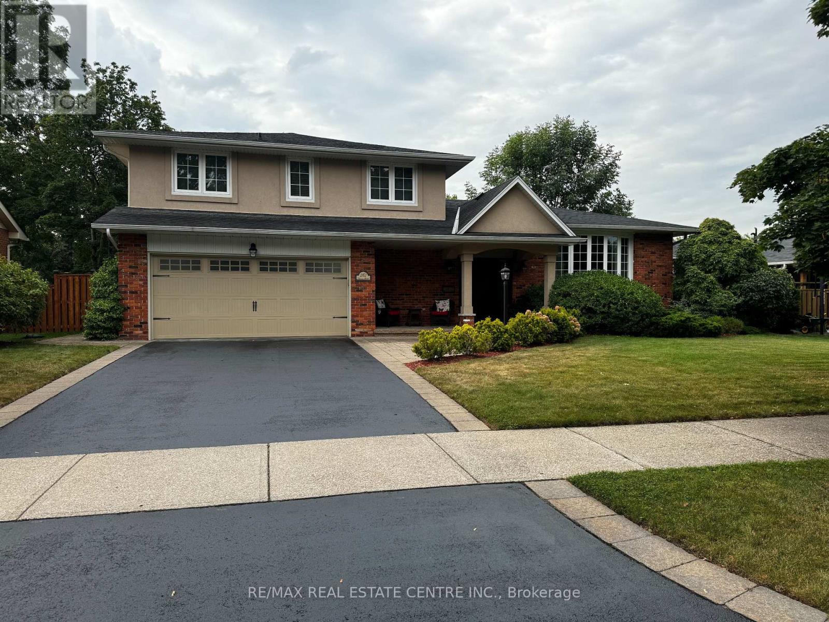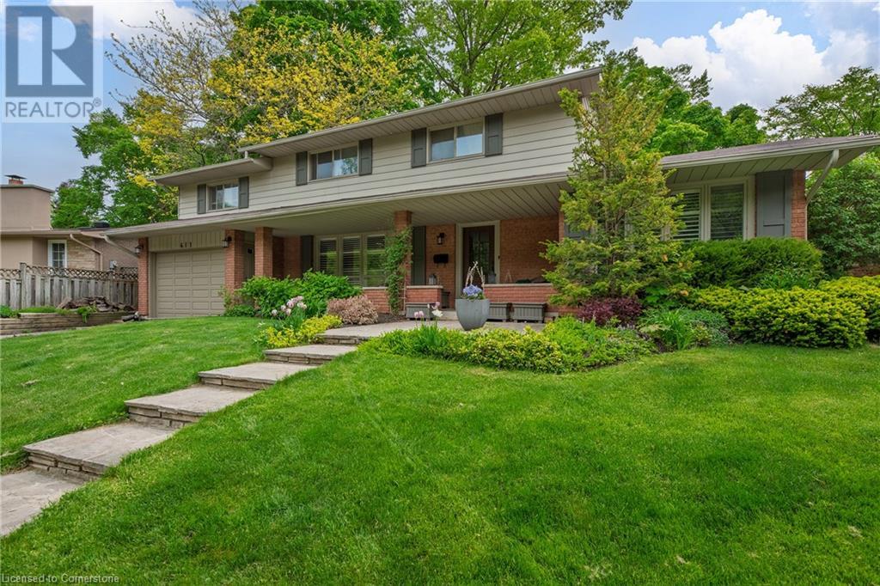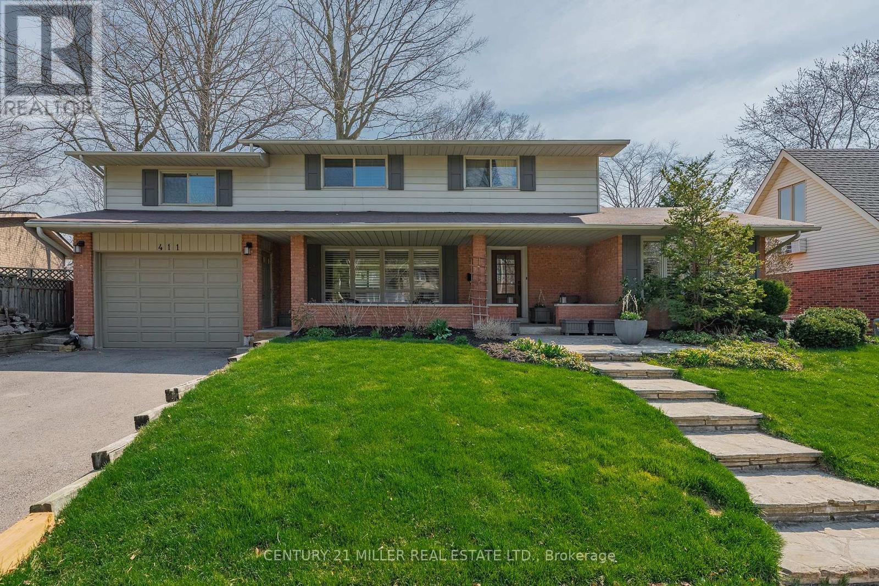Free account required
Unlock the full potential of your property search with a free account! Here's what you'll gain immediate access to:
- Exclusive Access to Every Listing
- Personalized Search Experience
- Favorite Properties at Your Fingertips
- Stay Ahead with Email Alerts
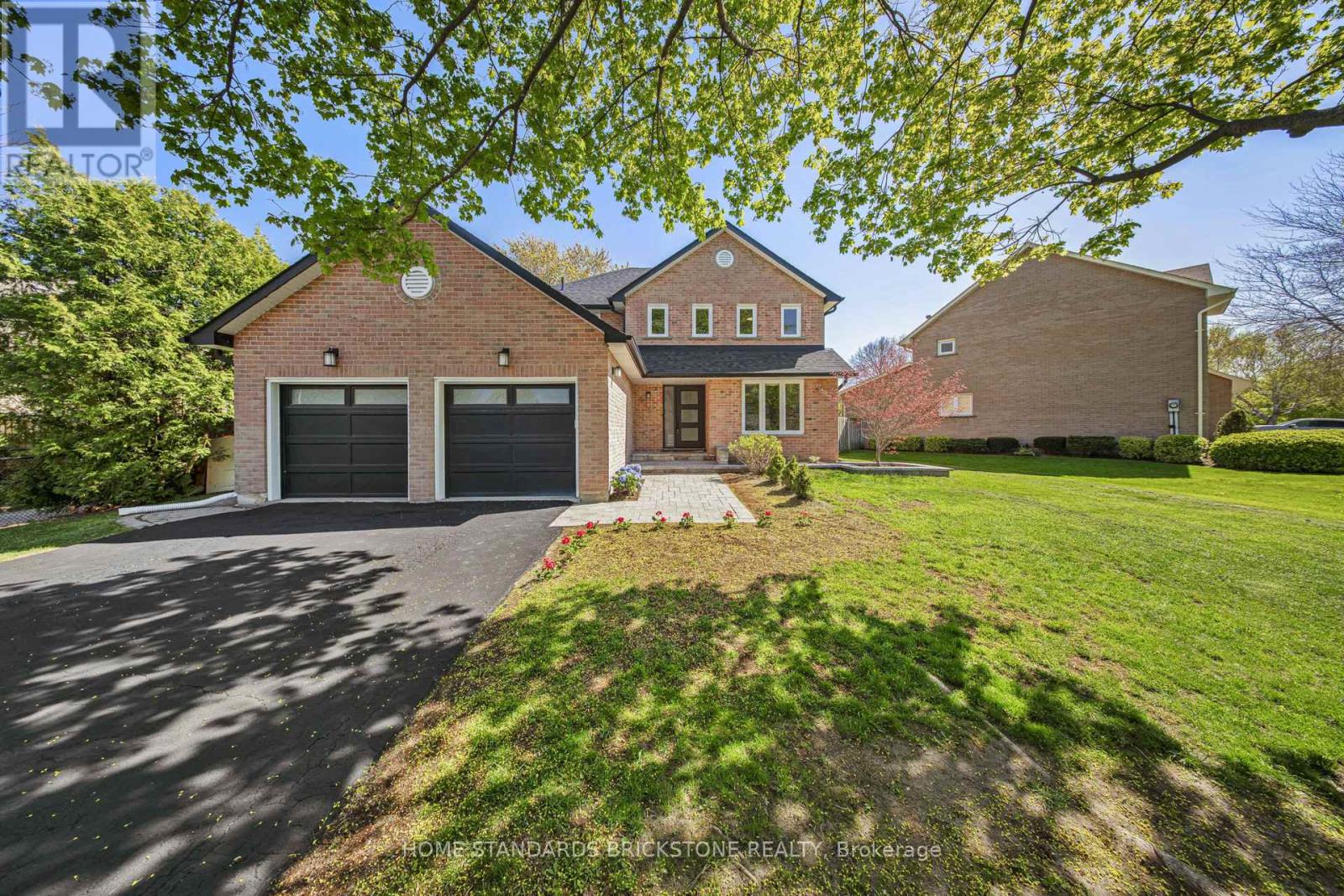
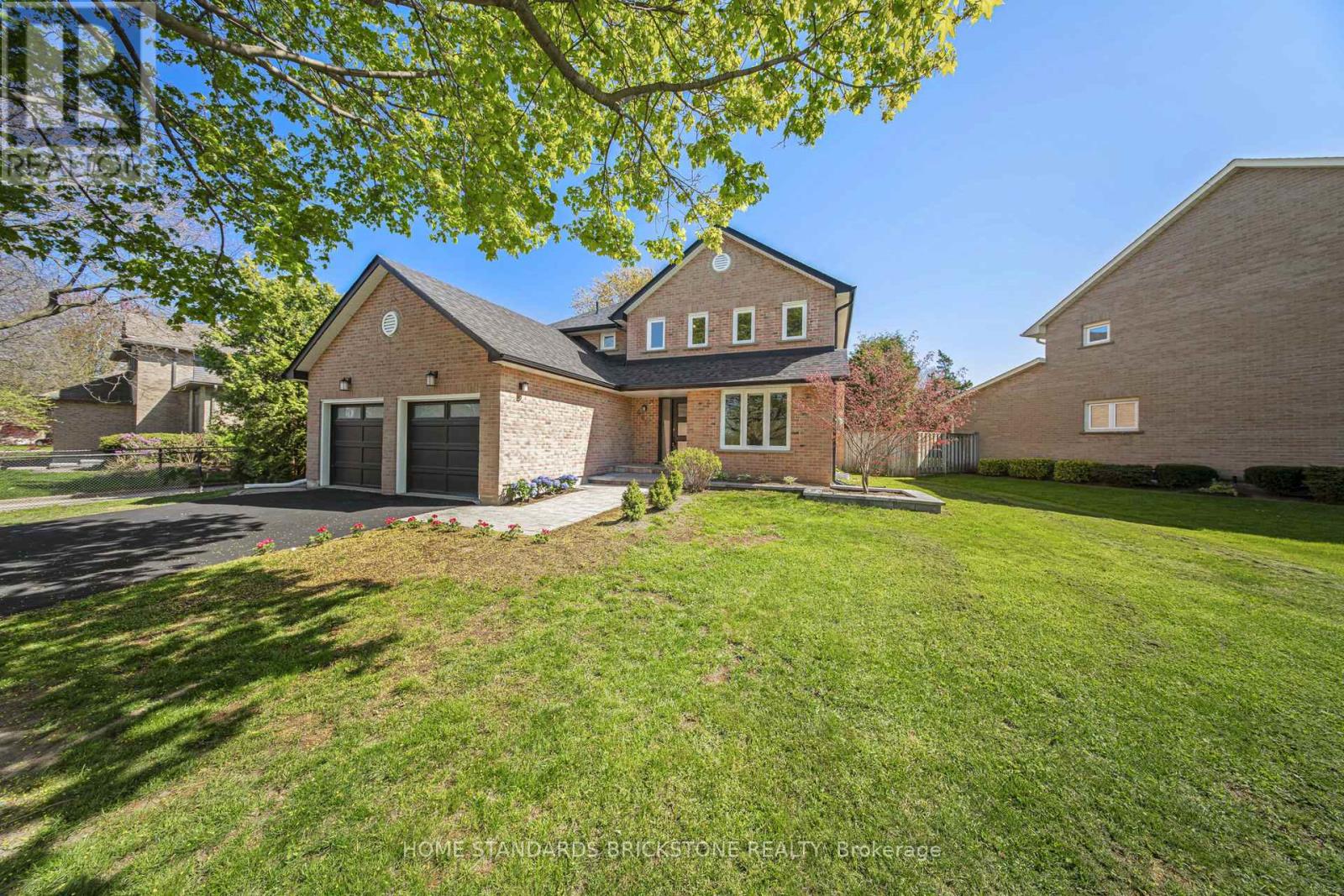

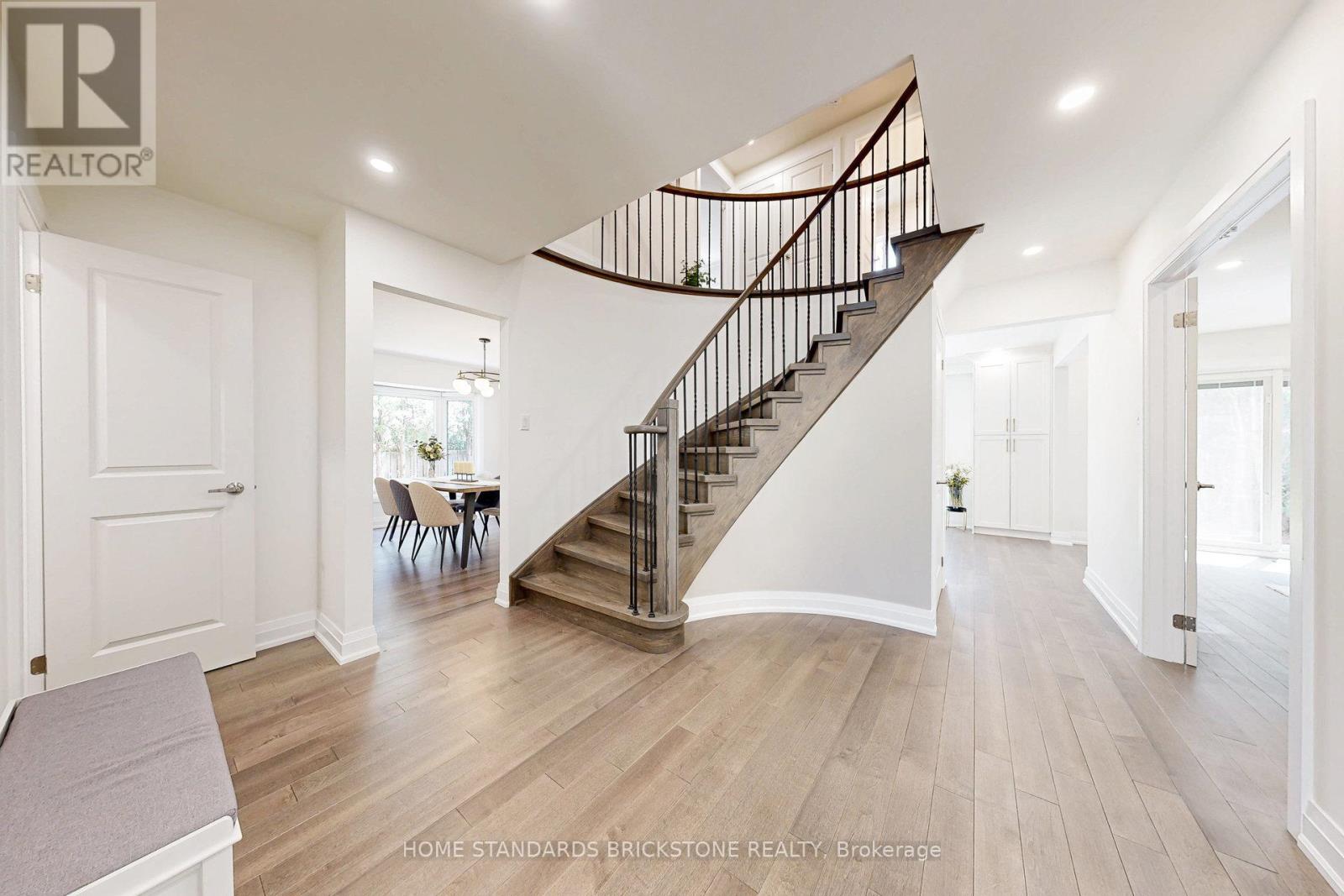

$1,999,800
460 ASPEN FOREST DRIVE
Oakville, Ontario, Ontario, L6J6H6
MLS® Number: W12180543
Property description
Nestled in a highly sought-after Oakville neighbourhood, this fully reimagined home has been meticulously renovated from top to bottom, offering designer touches and thoughtful upgrades all around! Step into a warm and inviting space, featuring a brand-new kitchen complete with a spacious island and high-end appliances (2024). The home has been updated with fresh paint (2024), elegant new hardwood flooring and stairs (2024), new doors throughout (2024), and modern, updated bathrooms, including a master ensuite, second-floor bath, and a convenient powder room. Enjoy the added convenience of a new second-floor laundry room with a new washer/dryer (2024), and mostly new windows (2024), as well as a stunning new main entrance door (2024). Rest easy knowing that the home is equipped with a new luxury roof shingle and plywood (2024), upgraded attic insulation (2024), and all new blinds and curtains (2024-2025).The lower level is an exceptional space, almost like a self-contained suite. With its brand-new private entrance and vinyl plank flooring (2025), this fully renovated area includes one bedroom, one bathroom, a kitchen, a living room, and plenty of storage. The space has been further enhanced with new insulation, windows, and an energy-efficient cold room door (2025), offering excellent potential for a children's suite, rental income, or even an Airbnb. The basement is designed with maximum efficiency, offering ample room for a private area. It could serve as a storage unit or a recreation room for movie nights and sports. This area is separate from the suite, offering flexibility for use. Ideally located across from Aspen Forest Park, and just minutes from top-rated schools, major highways, and Go Stations, this home is also surrounded by parks, trails, a splash pad, and is close to the lake. Offering both luxury and convenience, this beautifully renovated home presents an exceptional opportunity in a prime Oakville location.
Building information
Type
*****
Amenities
*****
Appliances
*****
Basement Development
*****
Basement Type
*****
Construction Status
*****
Construction Style Attachment
*****
Cooling Type
*****
Exterior Finish
*****
Fireplace Present
*****
FireplaceTotal
*****
Foundation Type
*****
Half Bath Total
*****
Heating Fuel
*****
Heating Type
*****
Size Interior
*****
Stories Total
*****
Utility Water
*****
Land information
Sewer
*****
Size Depth
*****
Size Frontage
*****
Size Irregular
*****
Size Total
*****
Rooms
Main level
Family room
*****
Kitchen
*****
Dining room
*****
Living room
*****
Lower level
Bedroom 5
*****
Living room
*****
Bathroom
*****
Recreational, Games room
*****
Dining room
*****
Second level
Bedroom 4
*****
Bedroom 3
*****
Bedroom 2
*****
Primary Bedroom
*****
Laundry room
*****
Courtesy of HOME STANDARDS BRICKSTONE REALTY
Book a Showing for this property
Please note that filling out this form you'll be registered and your phone number without the +1 part will be used as a password.
