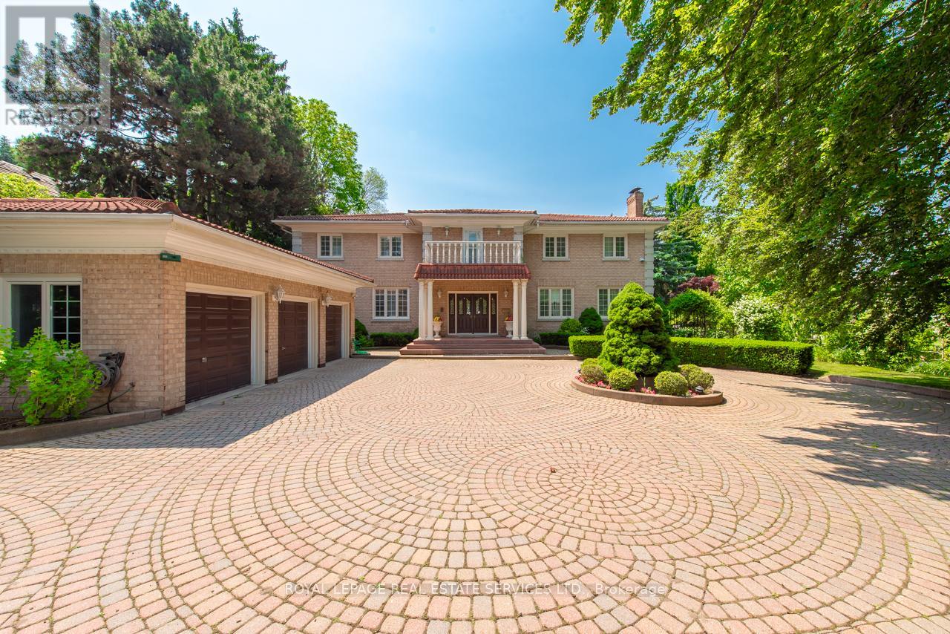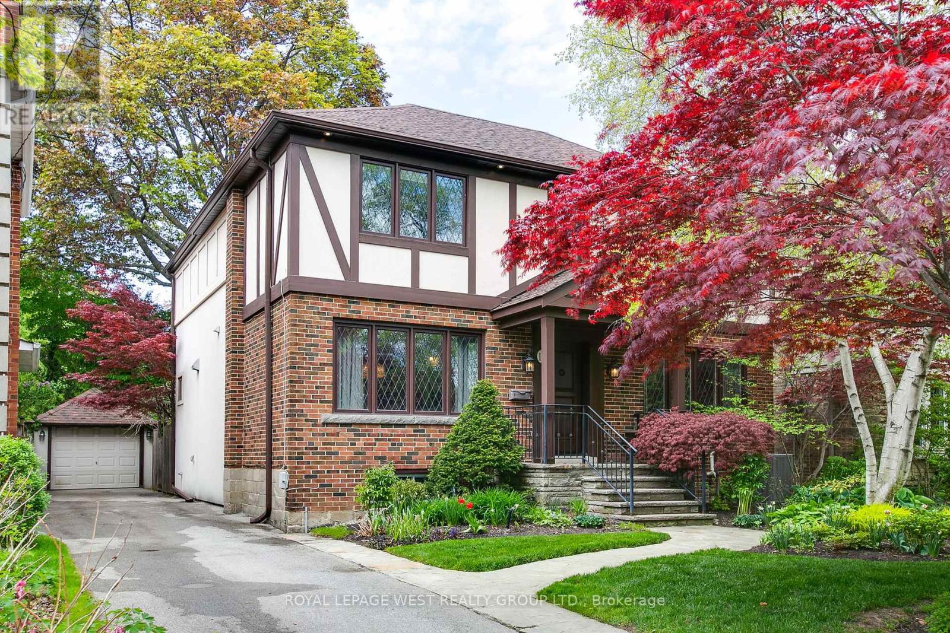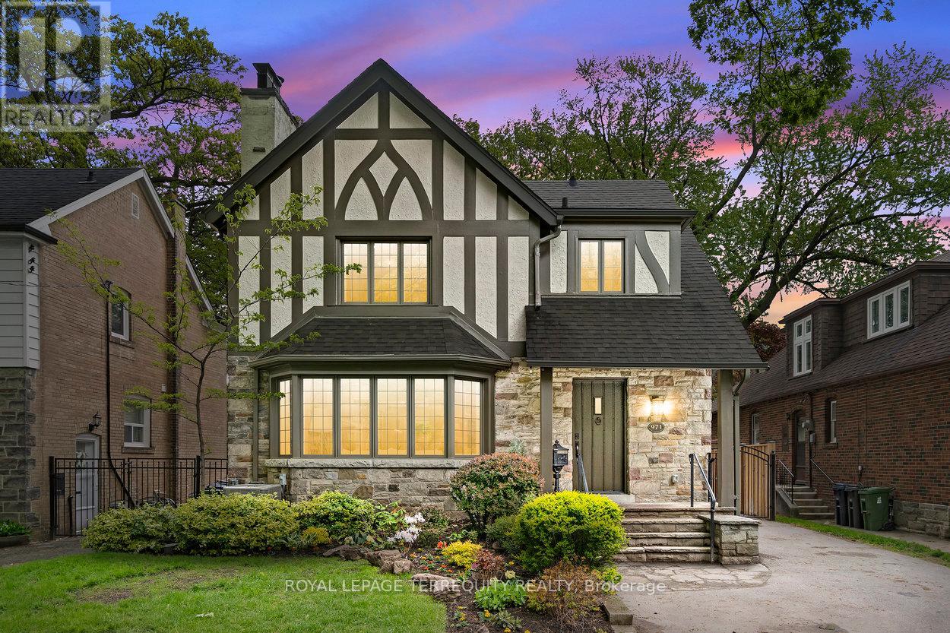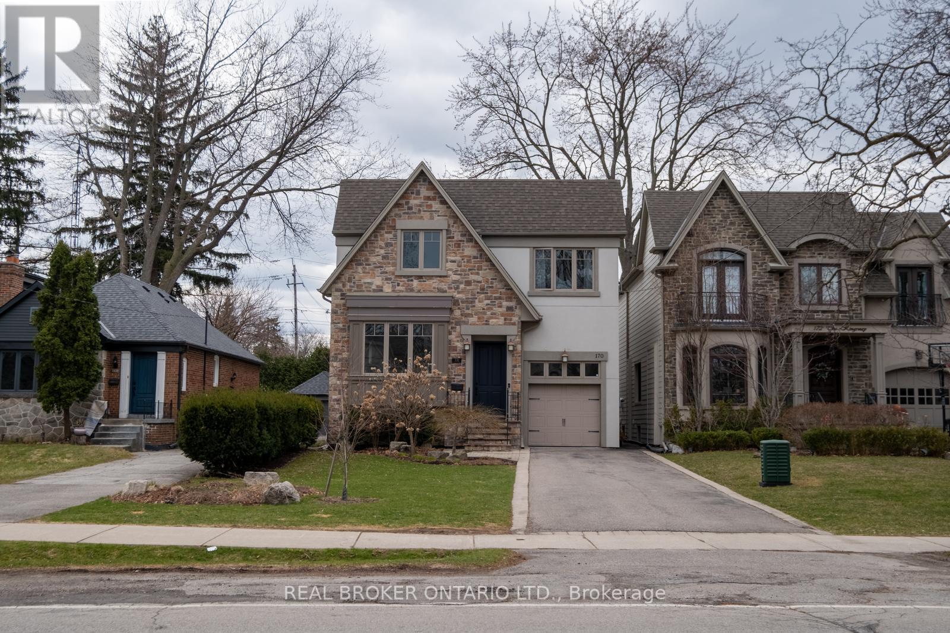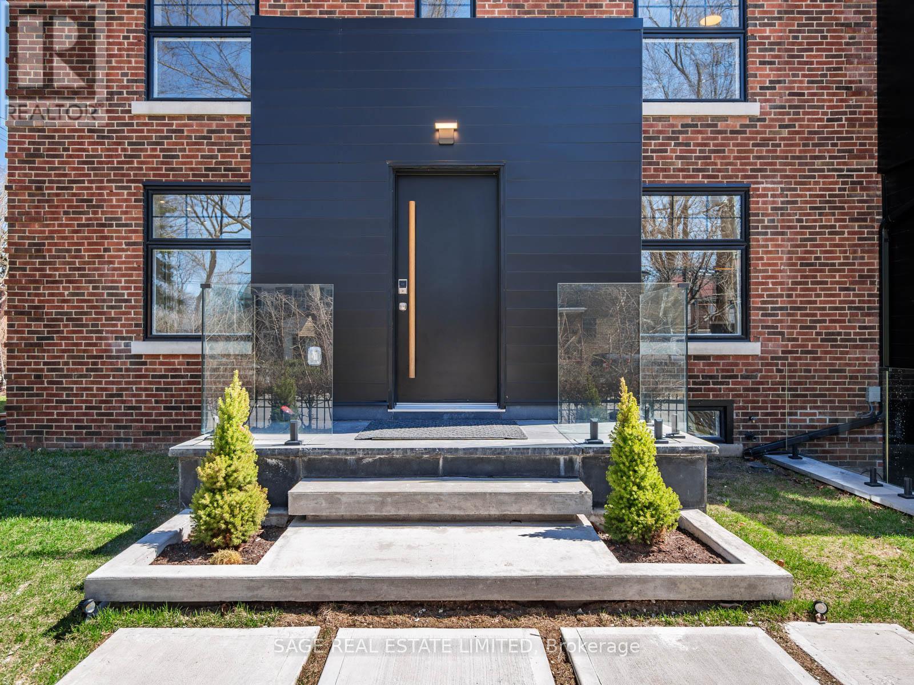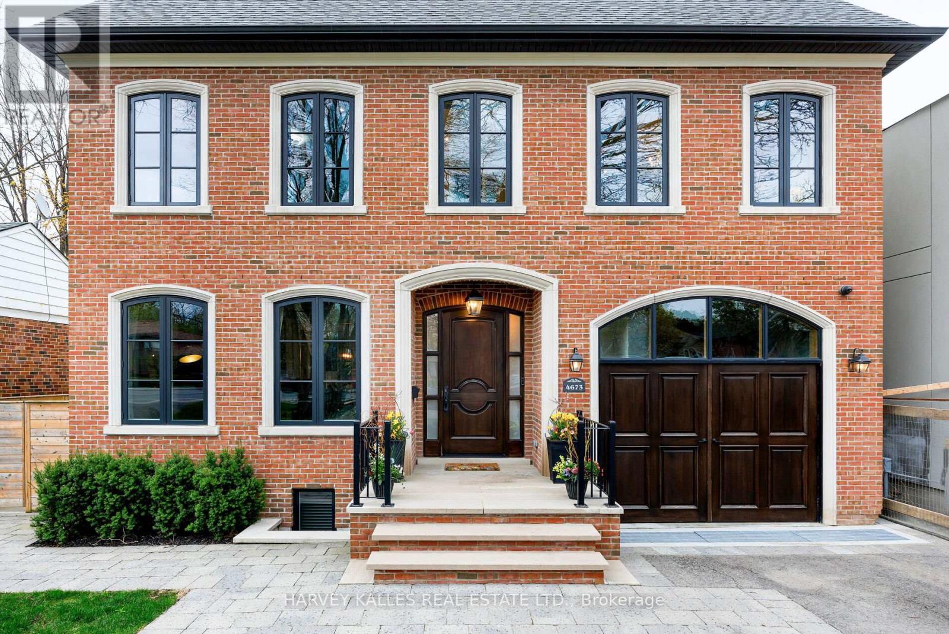Free account required
Unlock the full potential of your property search with a free account! Here's what you'll gain immediate access to:
- Exclusive Access to Every Listing
- Personalized Search Experience
- Favorite Properties at Your Fingertips
- Stay Ahead with Email Alerts
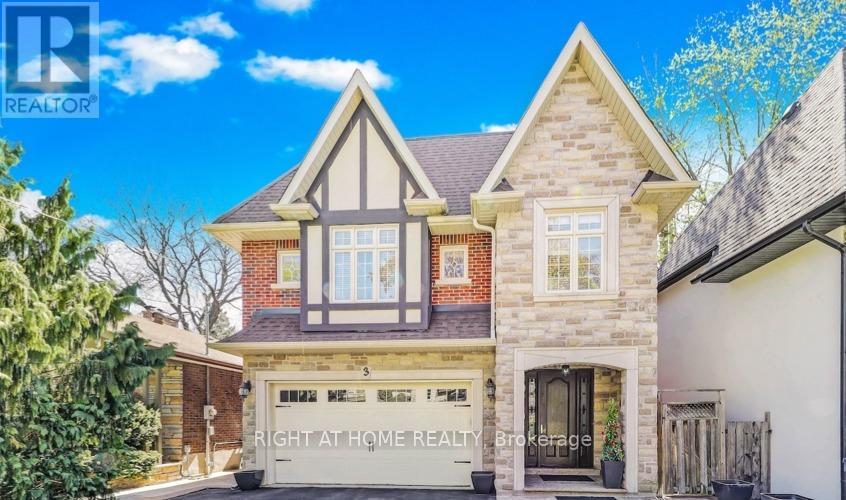
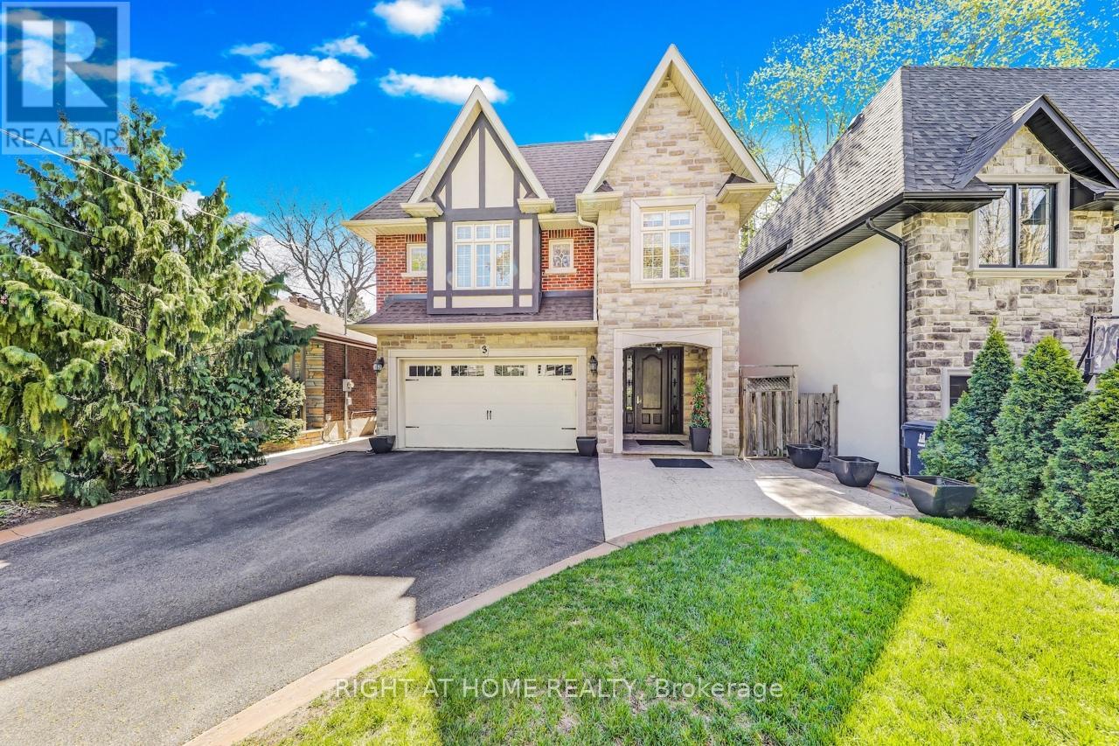
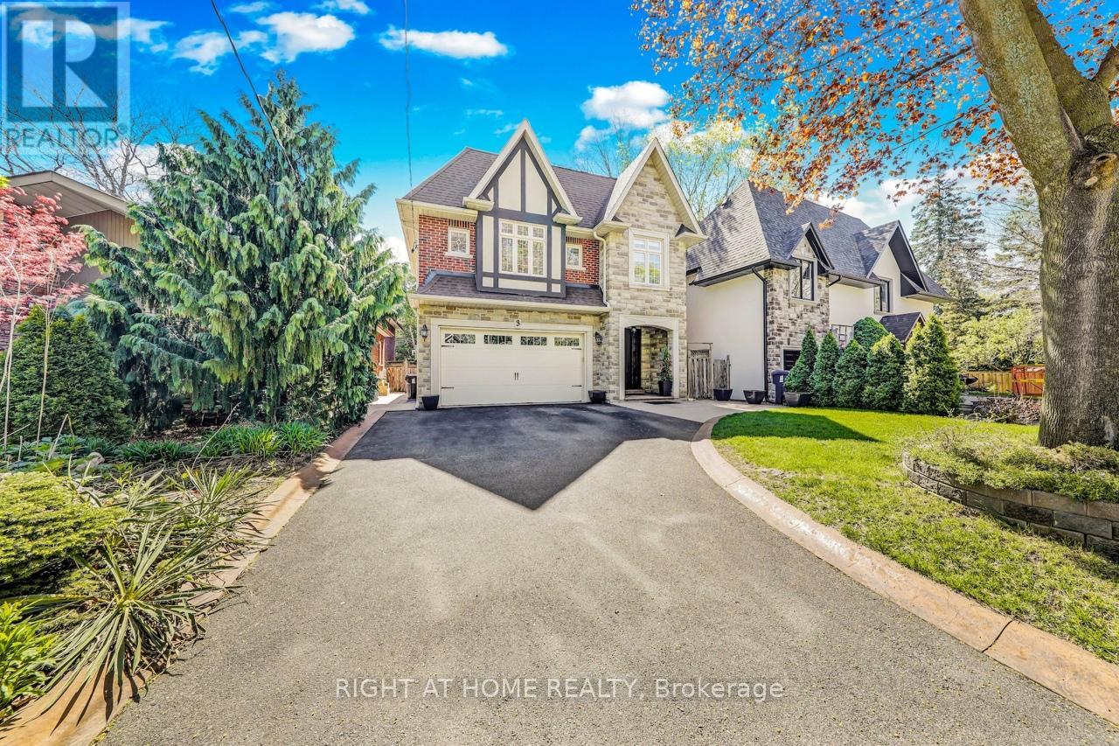
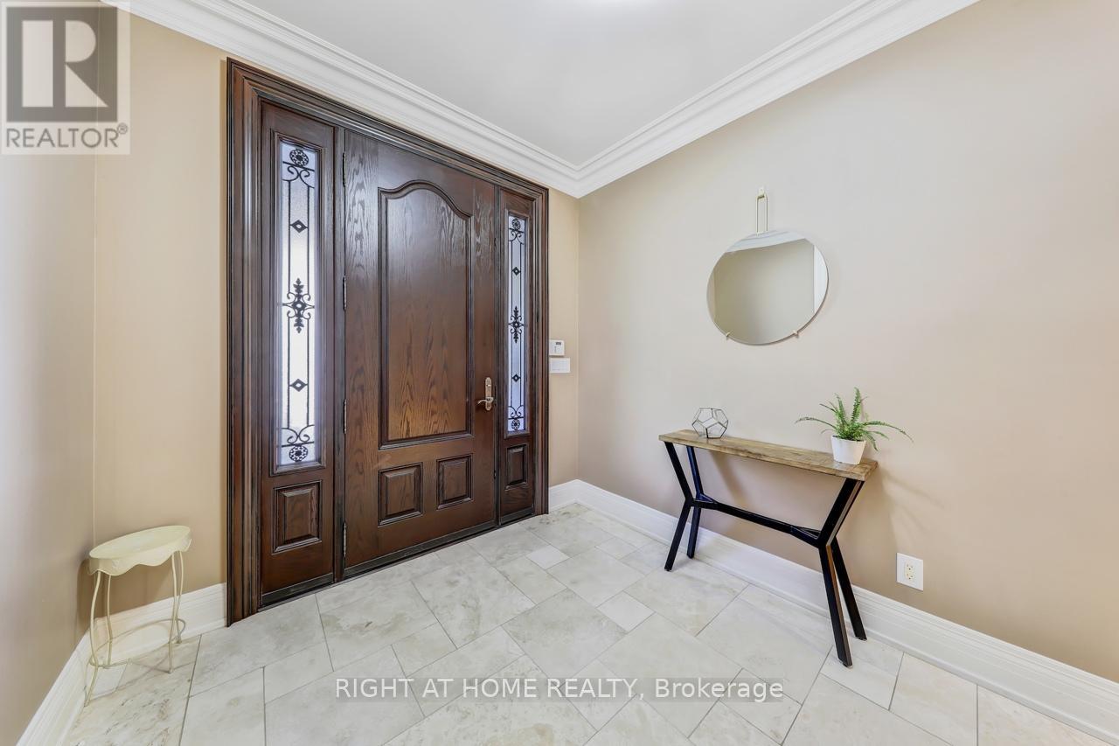
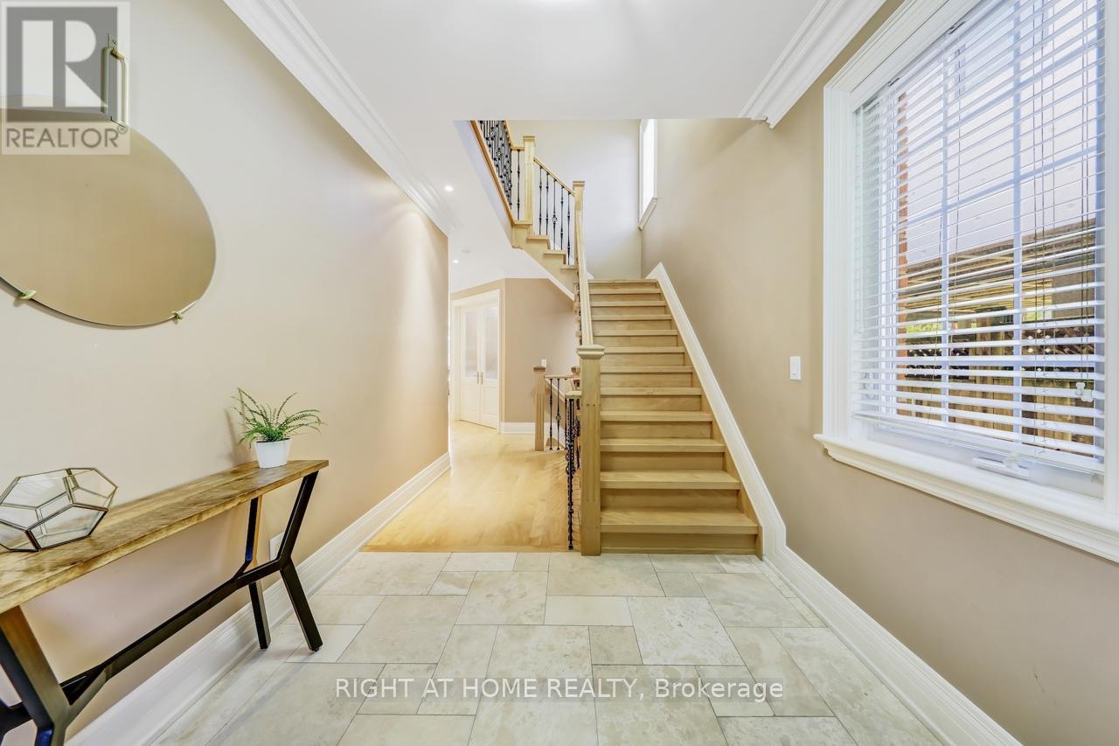
$3,199,999
3 WESTROSE AVENUE
Toronto, Ontario, Ontario, M8X1Z9
MLS® Number: W12180422
Property description
Located in the prestigious Kingsway neighborhood, 3 Westrose Ave offers a harmonious blend of traditional elegance and functionality. Stunning custom cherry wood kitchen with a large island is perfect for casual dining or preparing gourmet meals. The kitchen opens to the family room creating a grand space to entertain or relax. The family room has a built-in wall unit with a cozy gas fireplace and a walk-out to the backyard. The formal dining room, separated by double doors, is a versatile space that easily adapts to your needs (it is currently used as a home office). A mudroom with direct access to the double-car garage, along with a powder room, round out the main level. Upstairs, the spacious primary bedroom features his-and-her walk-in closets. The ensuite boasts a chromatherapy jetted tub, creating a spa-like sanctuary. Two additional bedrooms share a thoughtfully designed bathroom. The 4th bedroom includes its own 3-piece ensuite with a shower. Completing the upper level is a conveniently located laundry room. The finished lower level is a true oasis, designed for entertainment. A huge family room/theatre room offers a space kids of all ages will love, perfect for movie nights or game days. The separate party room with a wet bar kitchenette and walk-up to the backyard is an entertainer's dream. A bonus room can be used as a 5th bedroom (with a separate entrance through the back storage room). Alternatively, this space could be an exercise room, located next to a washroom with a steam unit shower. This home is packed with luxury features including: in-floor basement heating, maple wood floors, crown moulding, built-in speakers, central vac, closet organizers and expansive windows. Come experience this meticulously designed property for yourself! Note: some photos are virtually staged.
Building information
Type
*****
Appliances
*****
Basement Development
*****
Basement Features
*****
Basement Type
*****
Construction Style Attachment
*****
Cooling Type
*****
Exterior Finish
*****
Fireplace Present
*****
FireplaceTotal
*****
Foundation Type
*****
Half Bath Total
*****
Heating Fuel
*****
Heating Type
*****
Size Interior
*****
Stories Total
*****
Utility Water
*****
Land information
Sewer
*****
Size Depth
*****
Size Frontage
*****
Size Irregular
*****
Size Total
*****
Rooms
Main level
Mud room
*****
Dining room
*****
Family room
*****
Eating area
*****
Kitchen
*****
Basement
Family room
*****
Bedroom 5
*****
Kitchen
*****
Second level
Bedroom 4
*****
Bedroom 3
*****
Bedroom 2
*****
Primary Bedroom
*****
Main level
Mud room
*****
Dining room
*****
Family room
*****
Eating area
*****
Kitchen
*****
Basement
Family room
*****
Bedroom 5
*****
Kitchen
*****
Second level
Bedroom 4
*****
Bedroom 3
*****
Bedroom 2
*****
Primary Bedroom
*****
Main level
Mud room
*****
Dining room
*****
Family room
*****
Eating area
*****
Kitchen
*****
Basement
Family room
*****
Bedroom 5
*****
Kitchen
*****
Second level
Bedroom 4
*****
Bedroom 3
*****
Bedroom 2
*****
Primary Bedroom
*****
Main level
Mud room
*****
Dining room
*****
Family room
*****
Eating area
*****
Kitchen
*****
Basement
Family room
*****
Bedroom 5
*****
Kitchen
*****
Second level
Bedroom 4
*****
Bedroom 3
*****
Bedroom 2
*****
Primary Bedroom
*****
Main level
Mud room
*****
Dining room
*****
Courtesy of RIGHT AT HOME REALTY
Book a Showing for this property
Please note that filling out this form you'll be registered and your phone number without the +1 part will be used as a password.
