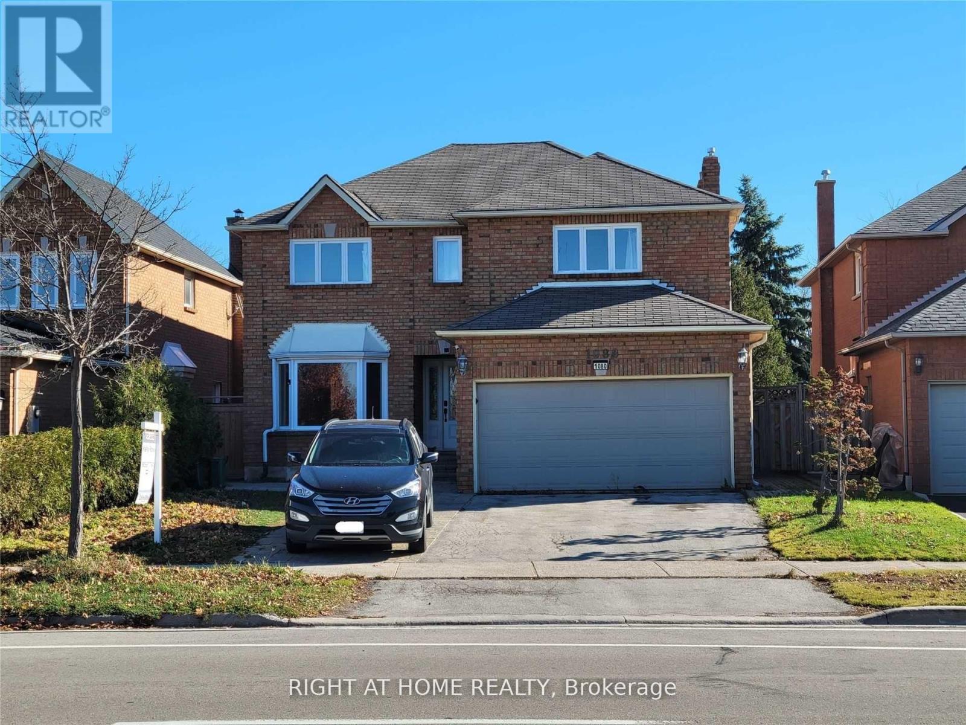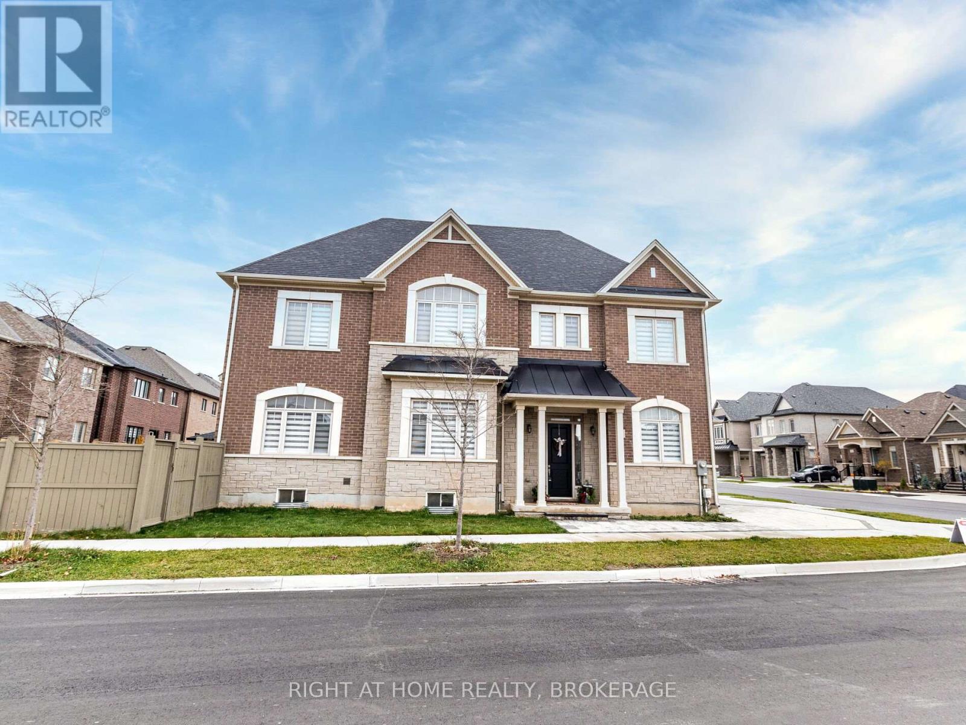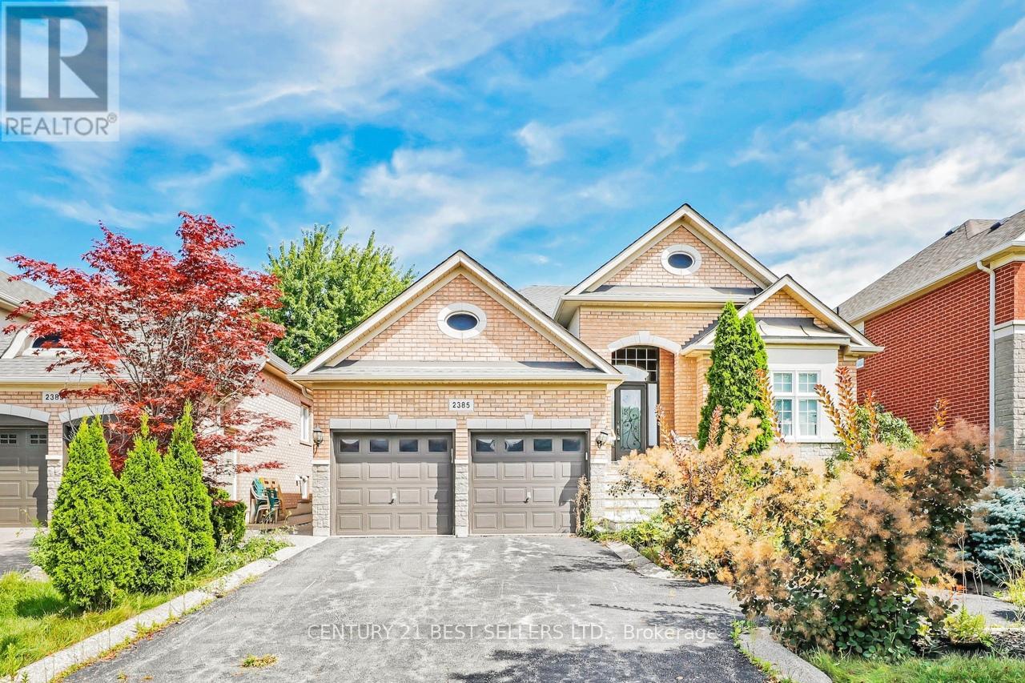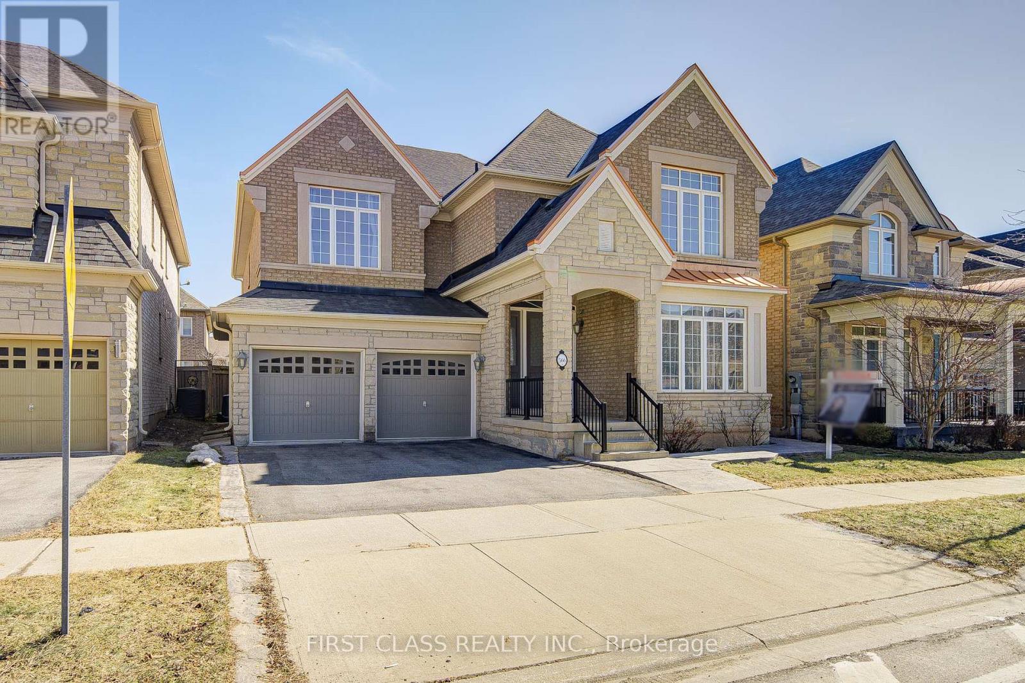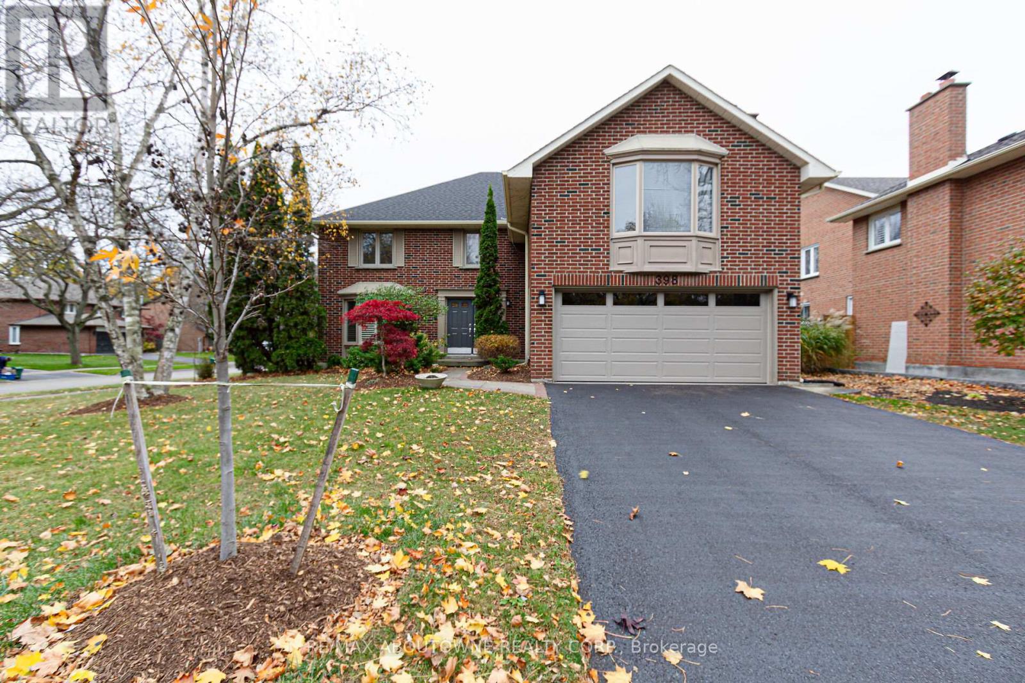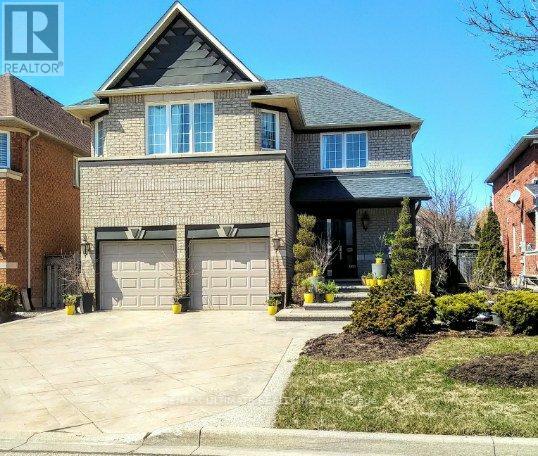Free account required
Unlock the full potential of your property search with a free account! Here's what you'll gain immediate access to:
- Exclusive Access to Every Listing
- Personalized Search Experience
- Favorite Properties at Your Fingertips
- Stay Ahead with Email Alerts
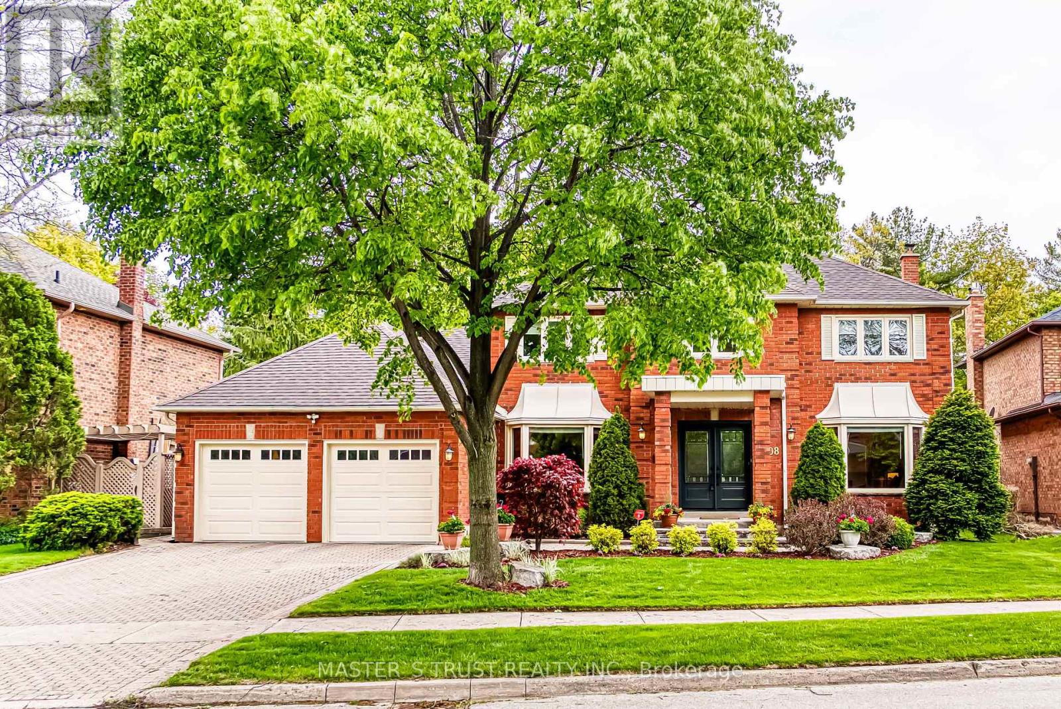
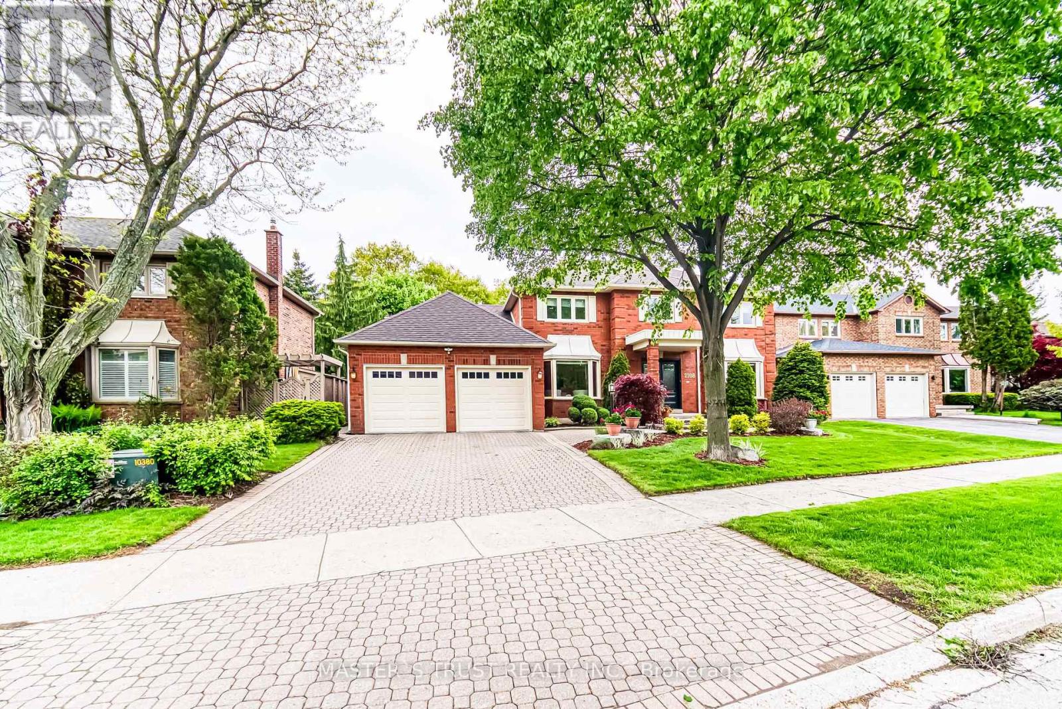
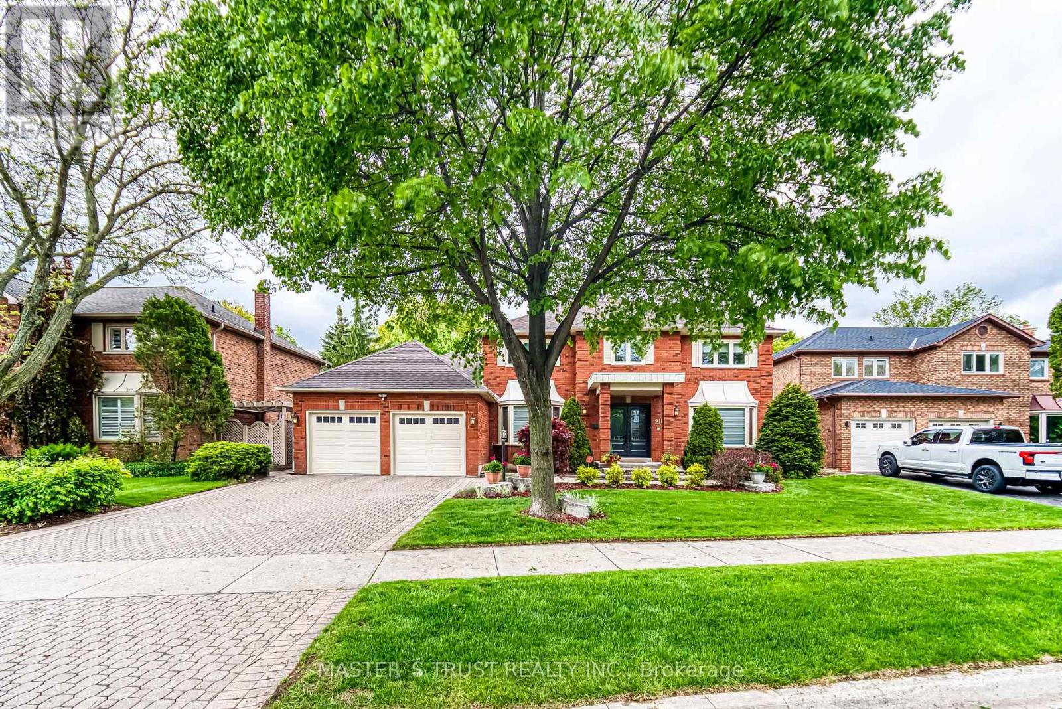
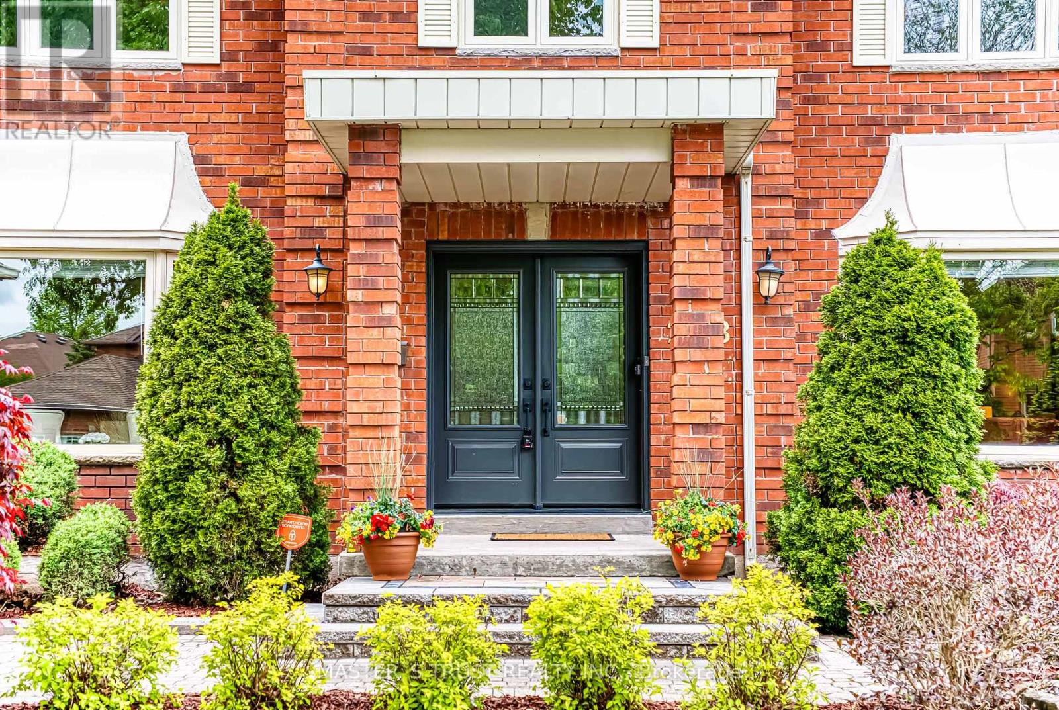
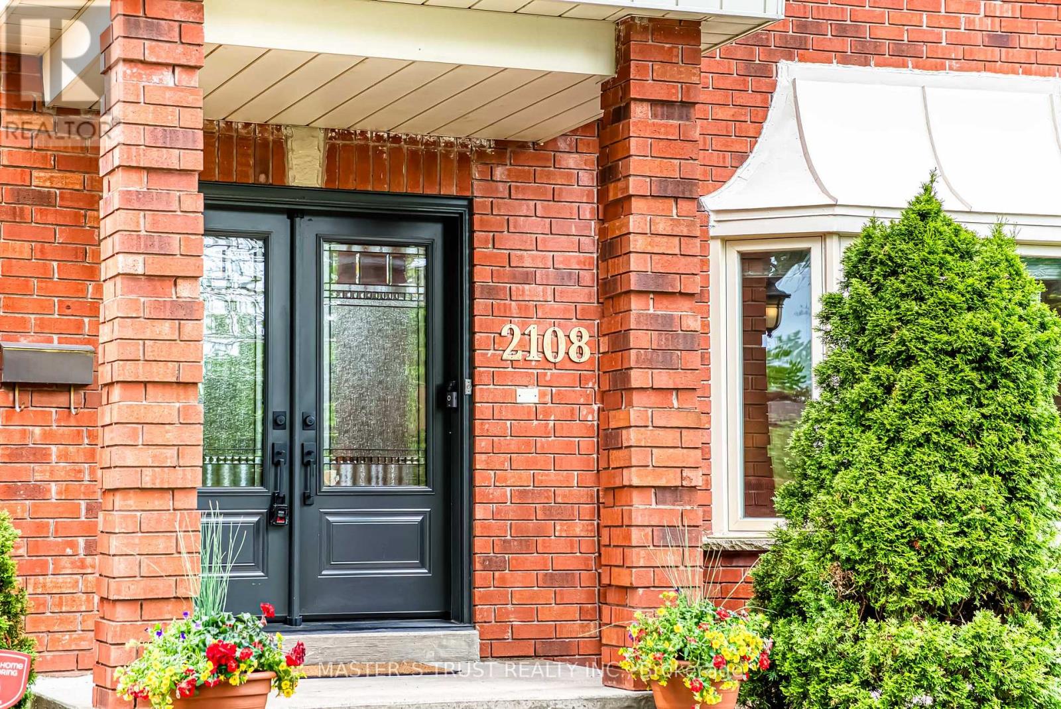
$1,950,000
2108 GRENVILLE DRIVE
Oakville, Ontario, Ontario, L6H3Y6
MLS® Number: W12177587
Property description
Opportunity Knocks! WOW! Rarely found Widened over 60 feet Frontage Lot Back to Ravine! Oasis in the Heart of the City! Siting on the best part of the quiet and scenic street. Great Curb Appeal! Welcome to this beautifully maintained central hall layout The Buckingham Home , Lovely cared by orginal owner since built. The home boosts 4-bedroom, 3.5-bath, offering 2942 sq ft (above-grade) in highly desirable Wedgewood Creek community, total living space more than 4200 Sf. this home is the perfect blend of timeless design and modern comfort ideal for growing families. Located in the prestigious Iroquois Ridge High School district, steps to parks, trails, a recreation centre, library, and shopping. A grand two-storey foyer, complete with a skylight that floods the space with natural light. The main floor offers spacious principal rooms, including formal living and dining rooms, a cozy family room with fireplace, and a private main-floor home office, perfectly designed and features gleaming hardwood floor, updated kitchen with granite tops, loads of cupboard space, stainless steel B/I appliances. The heart of the home is the oversized kitchen and breakfast area, open to the family room and overlooking the backyard and ravine, ideal for both everyday living and hosting friends and family. Upstairs, retreat to a generously sized primary suite featuring a walk-in closet and updated ensuite. The finished basement offers even more room to grow, with a 4-piece bath, creation room and kids play area and a extra bedroom or office. Additional highlights include recently upgraded Kitchen and bathrooms, heat pump(2023), Garage Door( 2021), freshly painted. Step outside to the large backyard with stunning ravine views, offering a private oasis in your own home. This exceptional property is perfect for families who appreciate both comfort and nature.
Building information
Type
*****
Age
*****
Amenities
*****
Appliances
*****
Basement Development
*****
Basement Type
*****
Construction Style Attachment
*****
Cooling Type
*****
Exterior Finish
*****
Fireplace Present
*****
FireplaceTotal
*****
Flooring Type
*****
Foundation Type
*****
Half Bath Total
*****
Heating Fuel
*****
Heating Type
*****
Size Interior
*****
Stories Total
*****
Utility Water
*****
Land information
Amenities
*****
Fence Type
*****
Sewer
*****
Size Depth
*****
Size Frontage
*****
Size Irregular
*****
Size Total
*****
Rooms
Main level
Library
*****
Family room
*****
Eating area
*****
Kitchen
*****
Dining room
*****
Living room
*****
Basement
Bedroom
*****
Playroom
*****
Recreational, Games room
*****
Second level
Bedroom 4
*****
Bedroom 3
*****
Bedroom 2
*****
Primary Bedroom
*****
Main level
Library
*****
Family room
*****
Eating area
*****
Kitchen
*****
Dining room
*****
Living room
*****
Basement
Bedroom
*****
Playroom
*****
Recreational, Games room
*****
Second level
Bedroom 4
*****
Bedroom 3
*****
Bedroom 2
*****
Primary Bedroom
*****
Main level
Library
*****
Family room
*****
Eating area
*****
Kitchen
*****
Dining room
*****
Living room
*****
Basement
Bedroom
*****
Playroom
*****
Recreational, Games room
*****
Second level
Bedroom 4
*****
Bedroom 3
*****
Bedroom 2
*****
Primary Bedroom
*****
Courtesy of MASTER'S TRUST REALTY INC.
Book a Showing for this property
Please note that filling out this form you'll be registered and your phone number without the +1 part will be used as a password.
