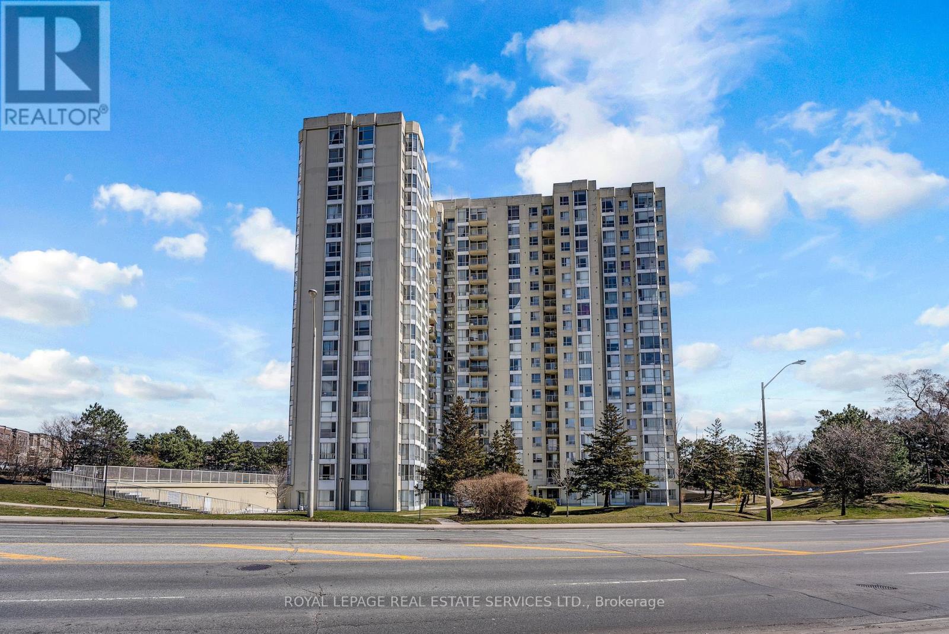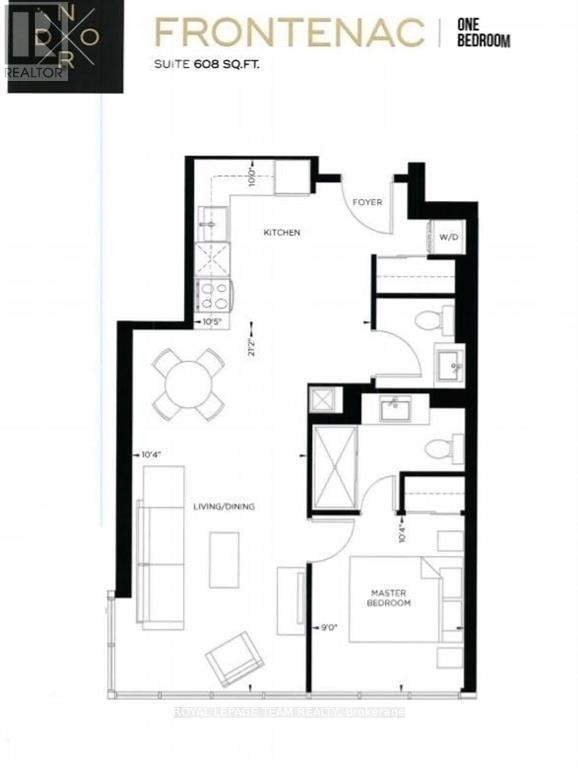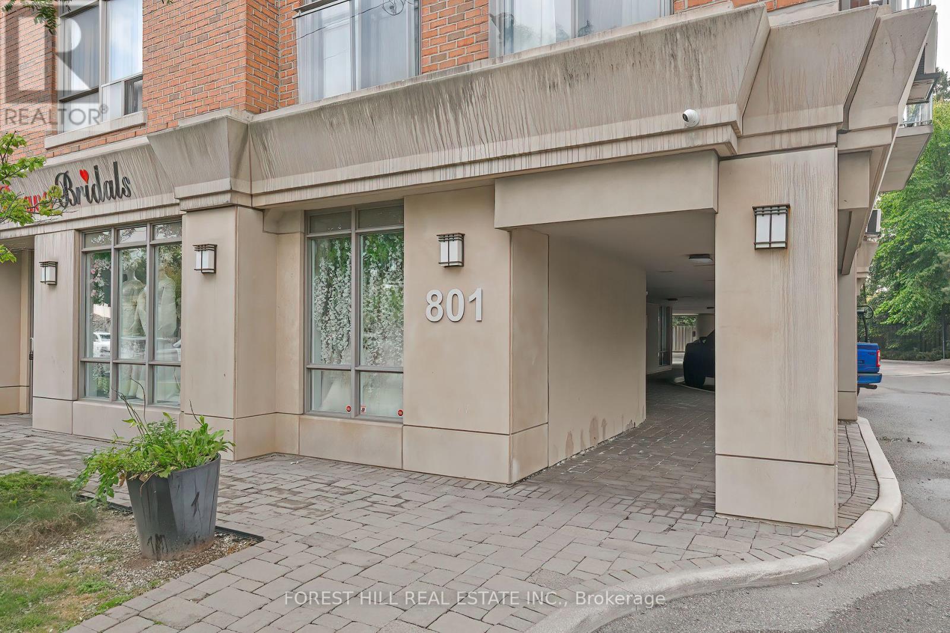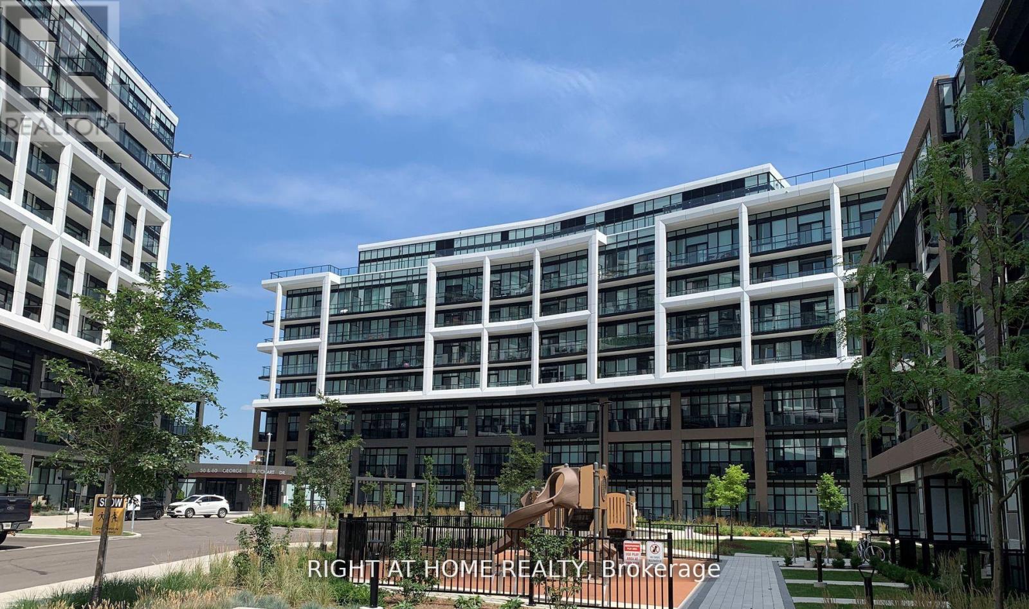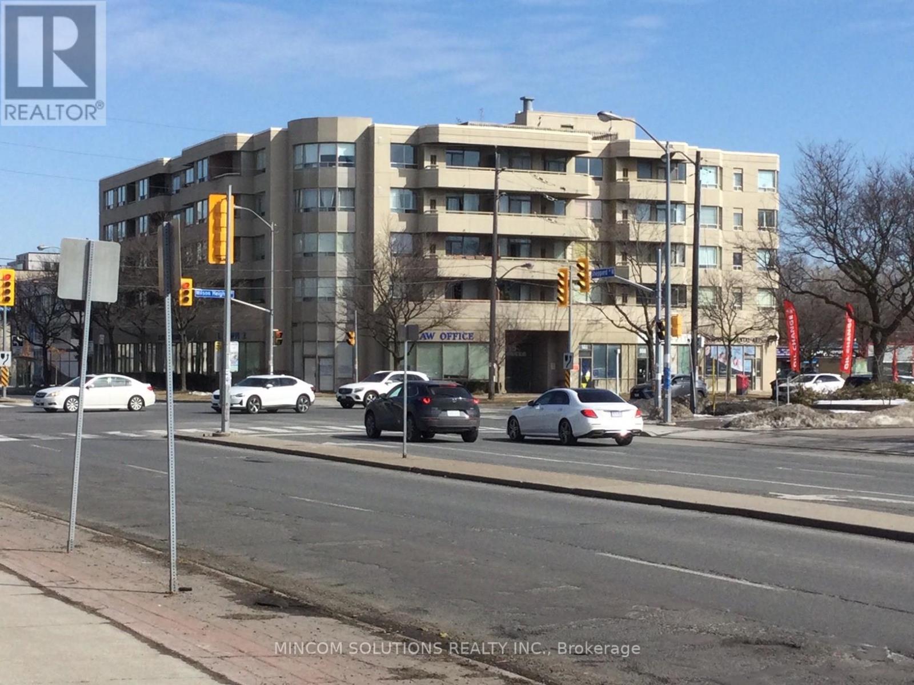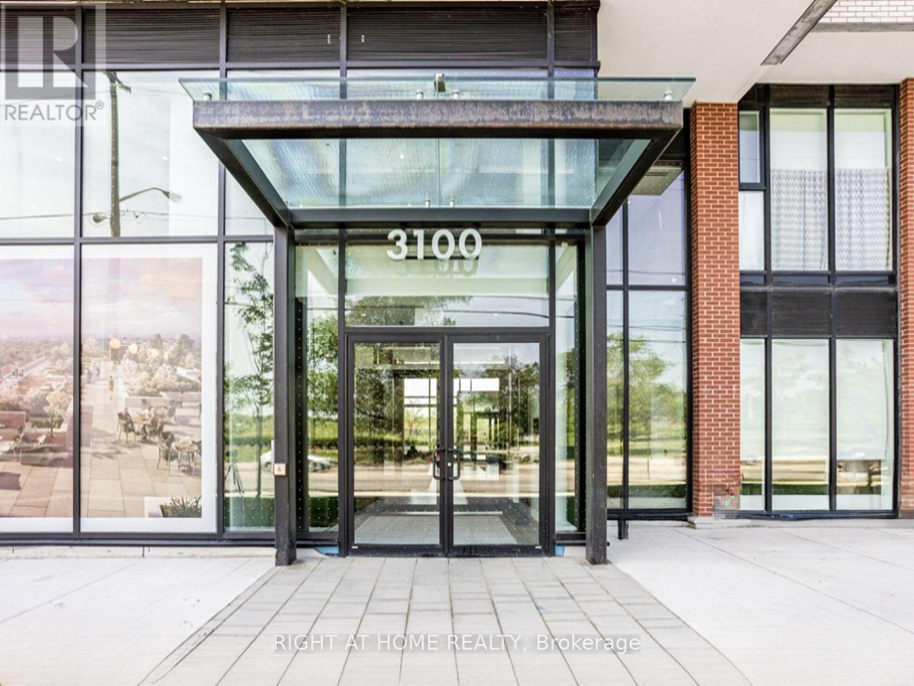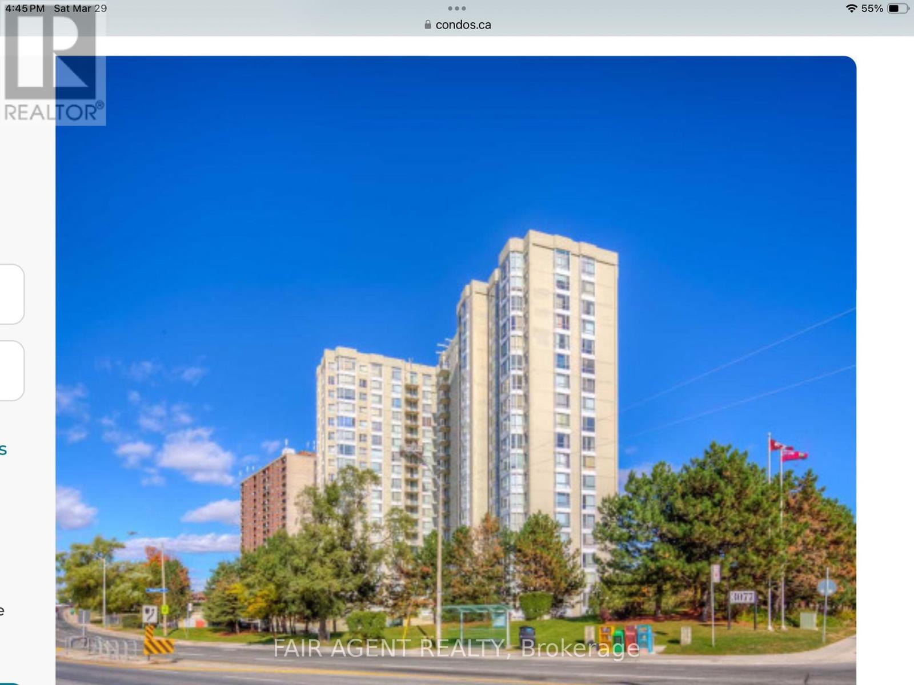Free account required
Unlock the full potential of your property search with a free account! Here's what you'll gain immediate access to:
- Exclusive Access to Every Listing
- Personalized Search Experience
- Favorite Properties at Your Fingertips
- Stay Ahead with Email Alerts

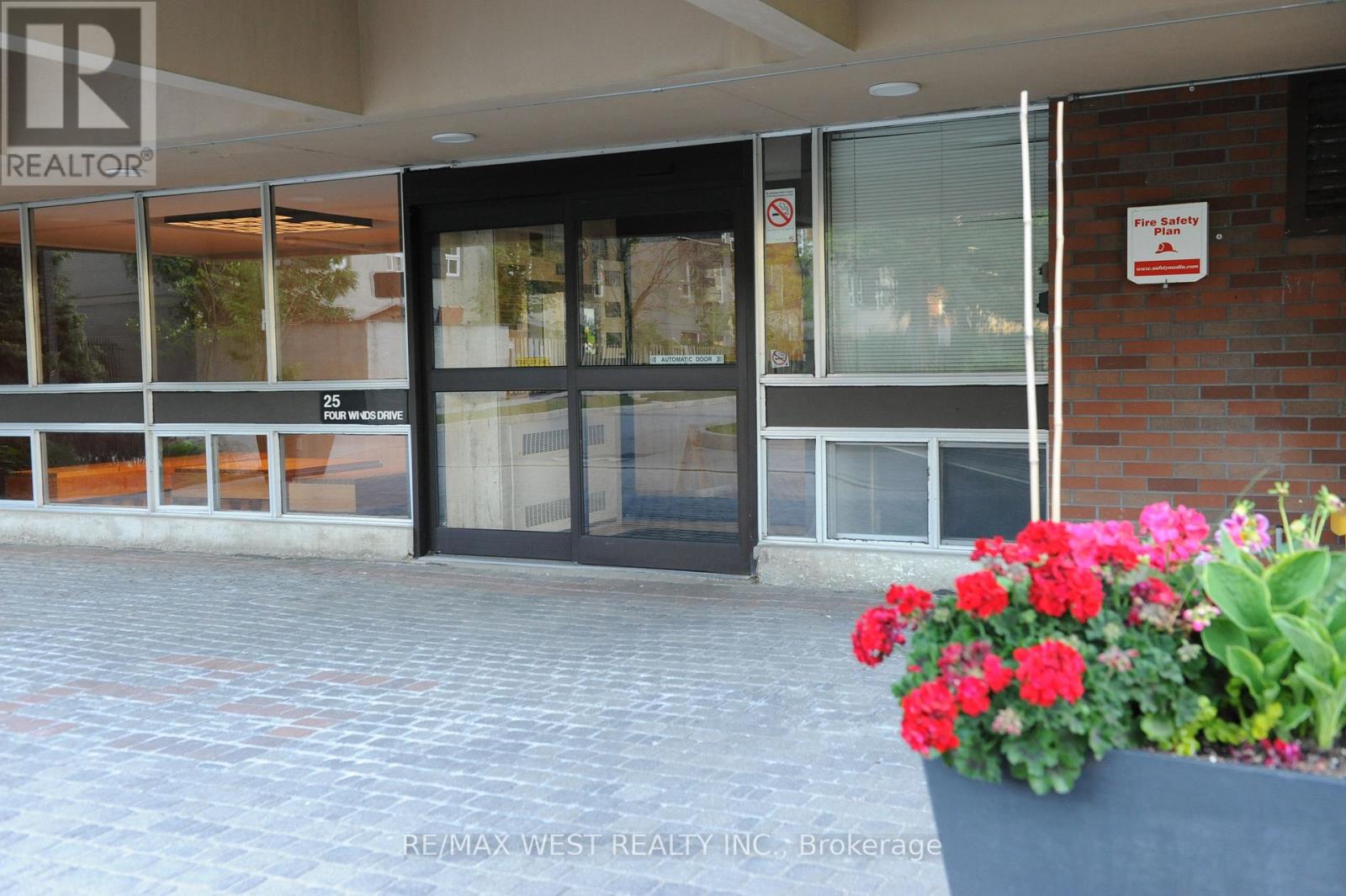



$498,800
606 - 25 FOUR WINDS DRIVE
Toronto, Ontario, Ontario, M3J1K8
MLS® Number: W12177496
Property description
Welcome to this beautifully renovated 2-bedroom condo just steps from the Finch West Subway and the upcoming Finch LRT line offering unbeatable connectivity to York University, downtown, and beyond. Designed with modern urban living in mind, this sun-filled unit features a sleek open-concept layout with a stylish sunken living room and walk-out to an east-facing balcony, perfect for morning coffee. Enjoy cooking and entertaining in the contemporary kitchen equipped with high-end European built-in appliances (AEG induction cooktop, wall oven, Liebherr fridge, and more), quartz countertops, and a functional island that adds both prep space and style. Additional upgrades include hardwood flooring, a refreshed bathroom, and newer in-suite laundry. Whether you're a professional looking for a quick commute, a first-time buyer entering the market, or a savvy investor, this location checks every box: just minutes to major highways (400/401/407), shops, schools, Walmart, and York University. The building offers an extensive list of amenities including an indoor pool, gym, saunas, basketball & squash courts, yoga studio - all included in the maintenance fees. An ideal alternative to renting own your space and elevate your lifestyle in this vibrant, transit-connected community.
Building information
Type
*****
Amenities
*****
Appliances
*****
Exterior Finish
*****
Fire Protection
*****
Flooring Type
*****
Heating Fuel
*****
Heating Type
*****
Size Interior
*****
Land information
Amenities
*****
Rooms
Flat
Laundry room
*****
Bedroom
*****
Primary Bedroom
*****
Kitchen
*****
Dining room
*****
Living room
*****
Laundry room
*****
Bedroom
*****
Primary Bedroom
*****
Kitchen
*****
Dining room
*****
Living room
*****
Courtesy of RE/MAX WEST REALTY INC.
Book a Showing for this property
Please note that filling out this form you'll be registered and your phone number without the +1 part will be used as a password.
