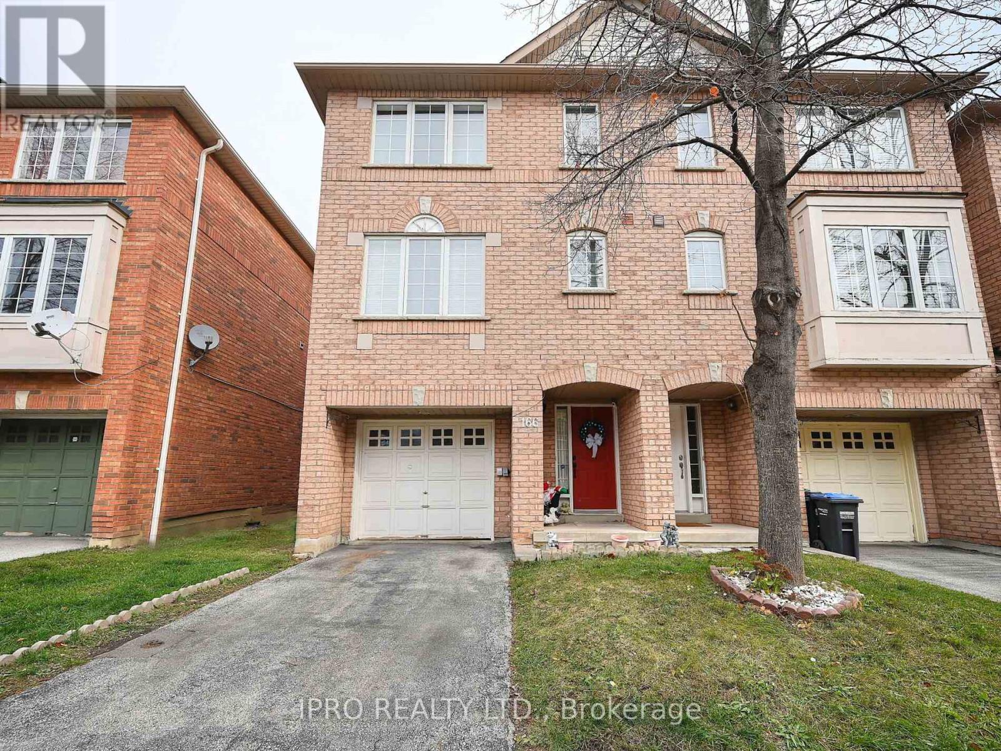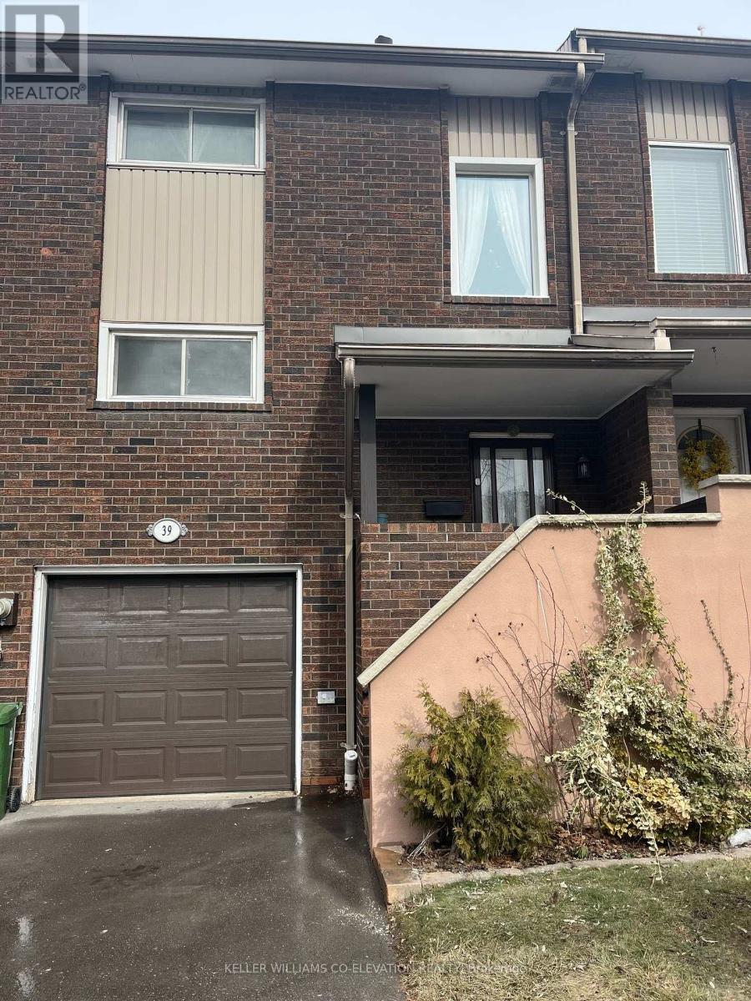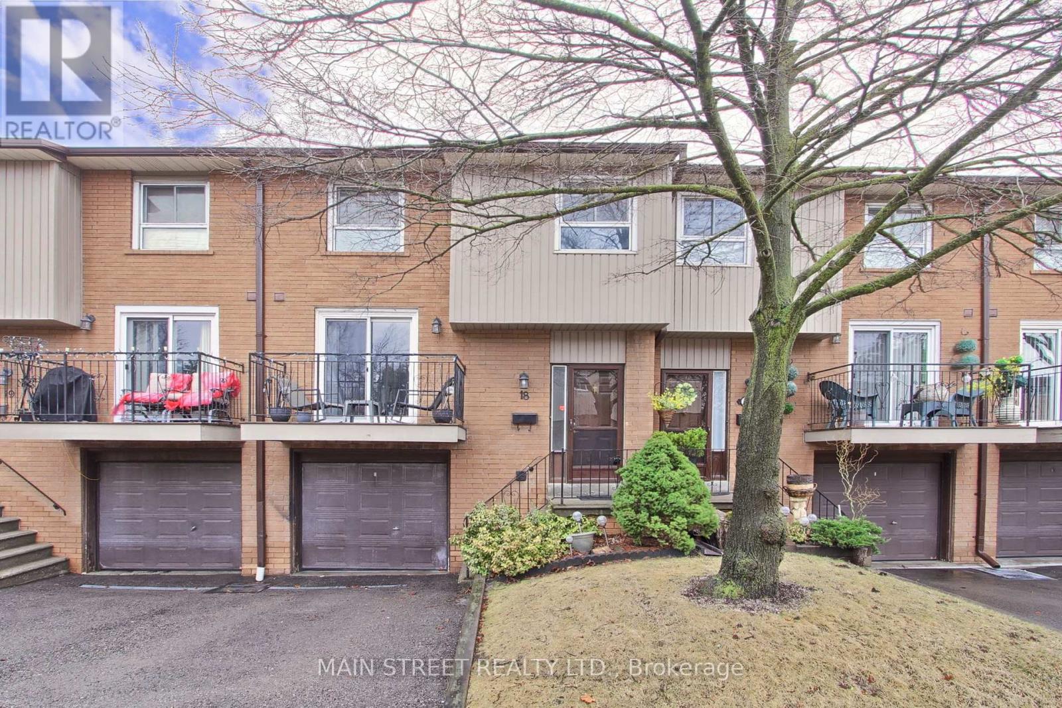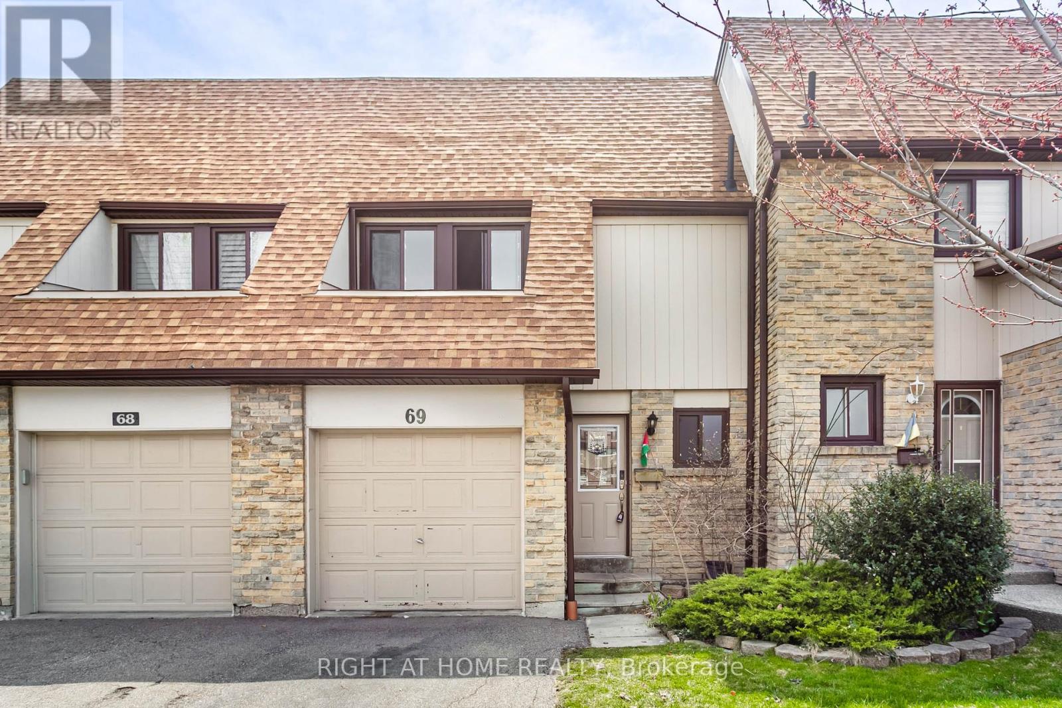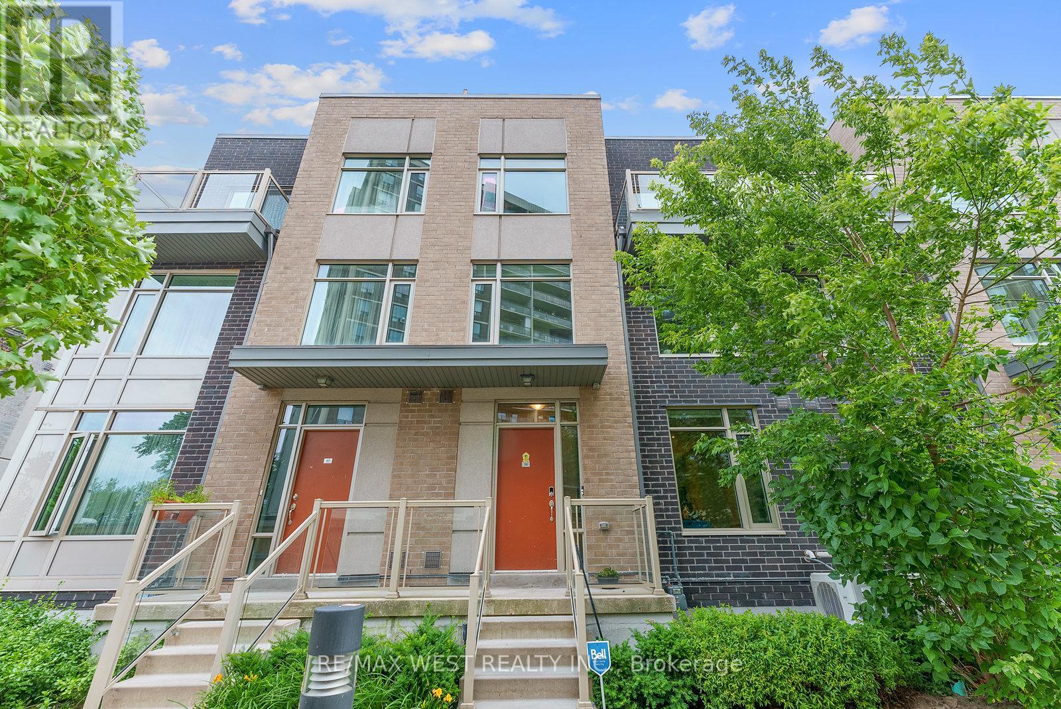Free account required
Unlock the full potential of your property search with a free account! Here's what you'll gain immediate access to:
- Exclusive Access to Every Listing
- Personalized Search Experience
- Favorite Properties at Your Fingertips
- Stay Ahead with Email Alerts
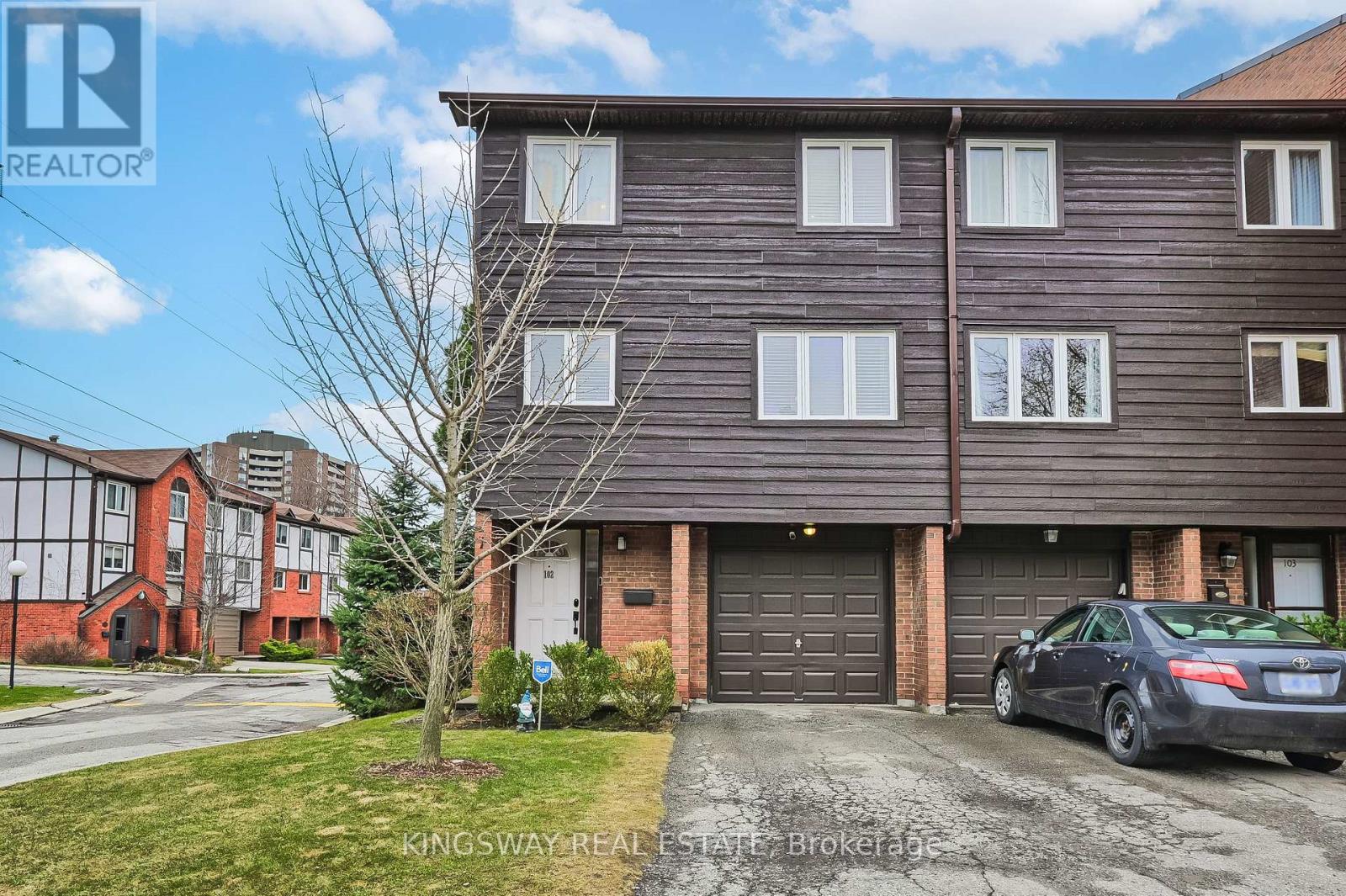
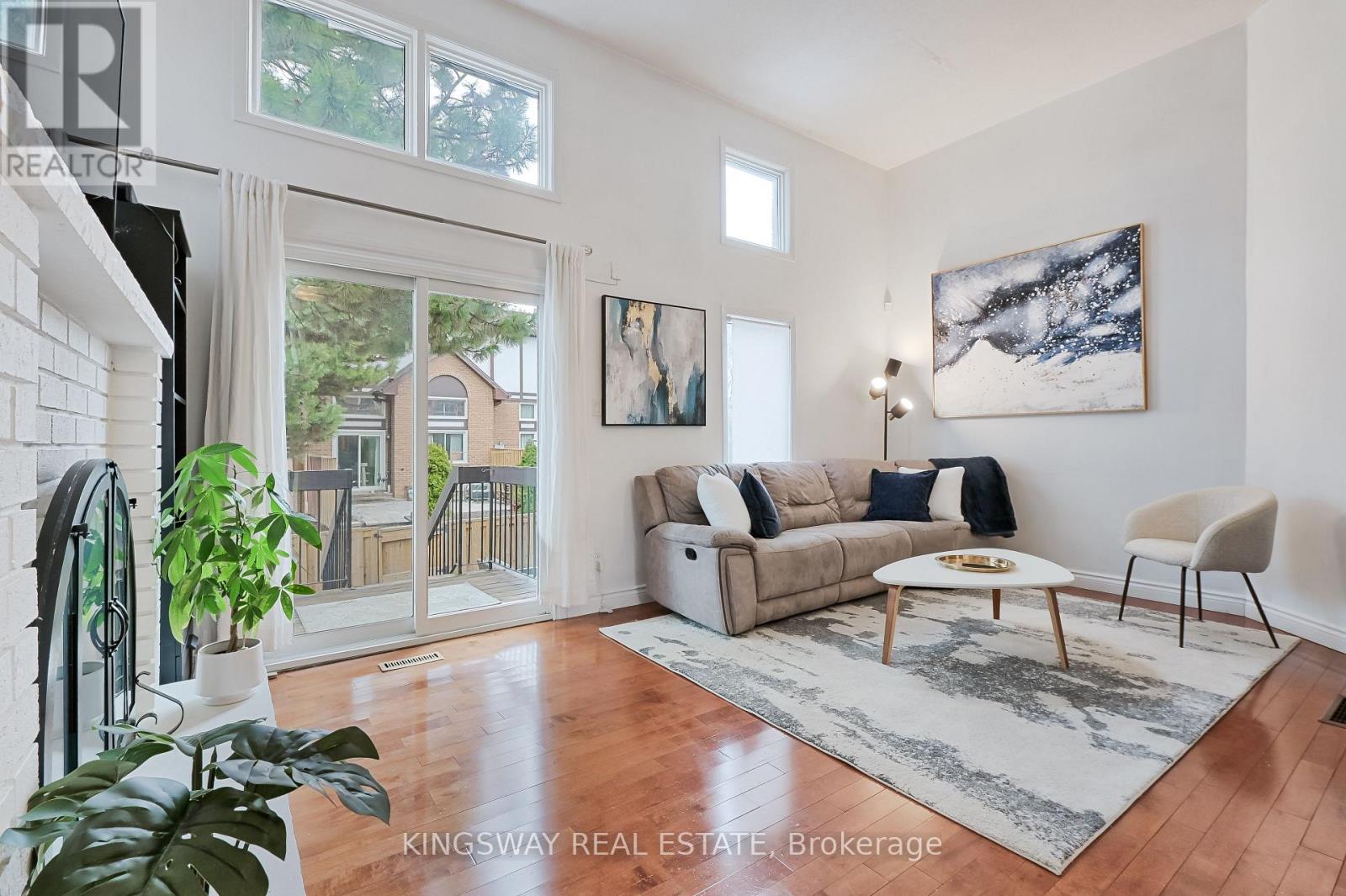



$755,000
102 - 1755 RATHBURN ROAD E
Mississauga, Ontario, Ontario, L4W2M8
MLS® Number: W12176717
Property description
Welcome to this beautifully maintained end-unit townhouse, perfectly situated in the sought-after Rockwood Village. This bright and spacious home features soaring cathedral ceilings in the living room, a charming wood-burning fireplace, and a walkout to your private outdoor space, ideal for relaxing or entertaining. The open-concept layout offers a seamless flow between the elevated dining and kitchen area. The kitchen is finished with granite countertops, stainless steel appliances and an eat-in area. Upstairs, youll find three generously sized bedrooms, including a spacious primary retreat complete with a 3-piece ensuite bathroom. The finished basement provides additional living space, perfect for a home office, rec room, or guest suite. (Furnace & A/C 2021). This end unit offers extra privacy and natural light, along with the comfort and functionality that make it feel like a true family home. Located near top-rated schools, Rockwood Mall, scenic parks, and major highways, this property delivers both convenience and lifestyle. A must-see in one of Mississaugas most desirable communities!
Building information
Type
*****
Age
*****
Amenities
*****
Appliances
*****
Basement Development
*****
Basement Type
*****
Cooling Type
*****
Exterior Finish
*****
Fireplace Present
*****
FireplaceTotal
*****
Flooring Type
*****
Foundation Type
*****
Half Bath Total
*****
Heating Fuel
*****
Heating Type
*****
Size Interior
*****
Stories Total
*****
Land information
Amenities
*****
Rooms
Main level
Living room
*****
Lower level
Recreational, Games room
*****
Basement
Laundry room
*****
Den
*****
Third level
Bedroom 3
*****
Bedroom 2
*****
Primary Bedroom
*****
Second level
Dining room
*****
Kitchen
*****
Courtesy of KINGSWAY REAL ESTATE
Book a Showing for this property
Please note that filling out this form you'll be registered and your phone number without the +1 part will be used as a password.

