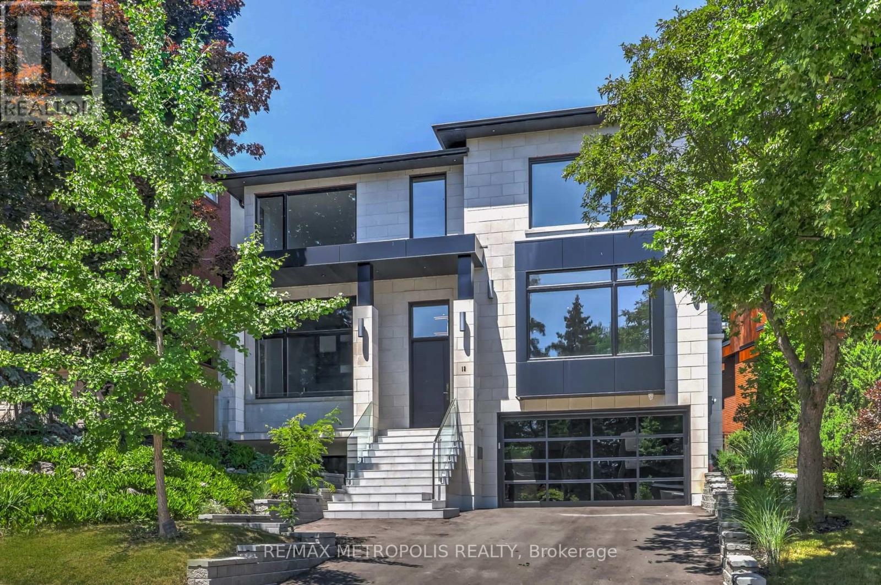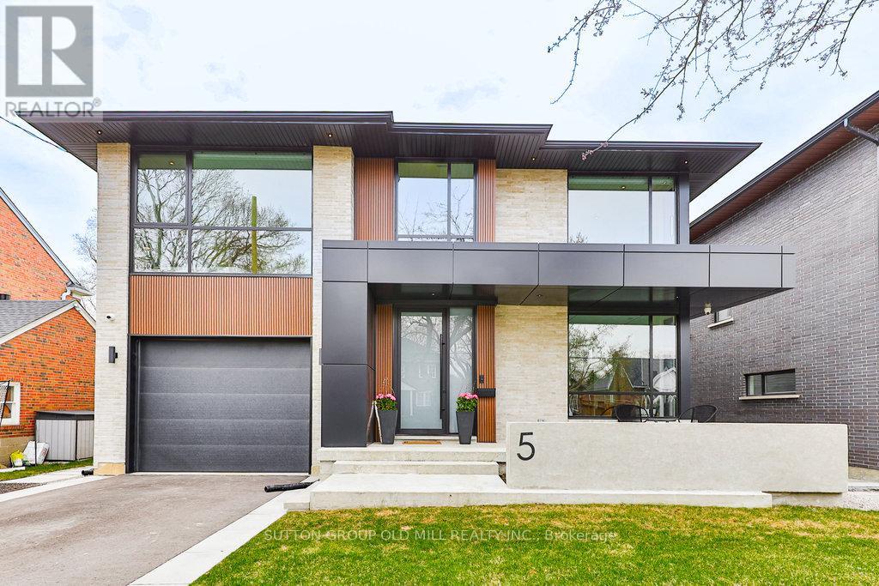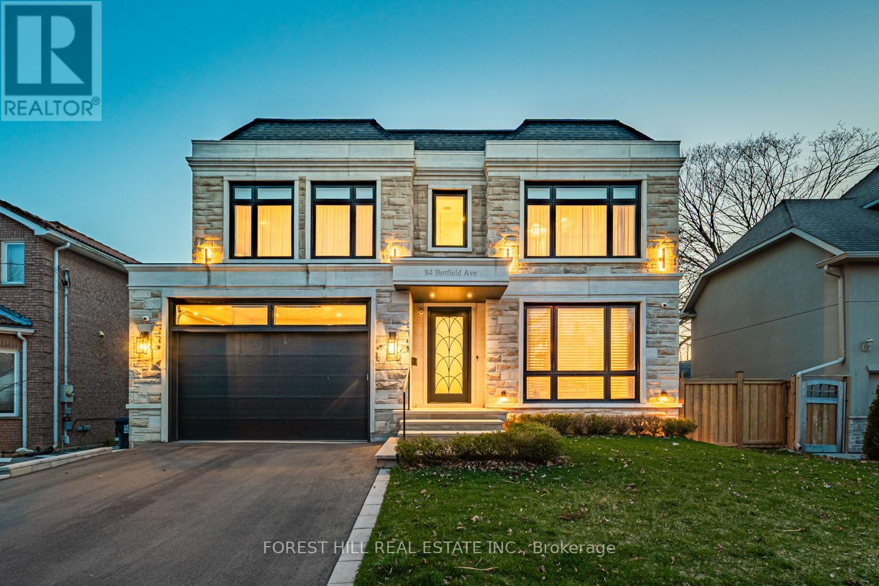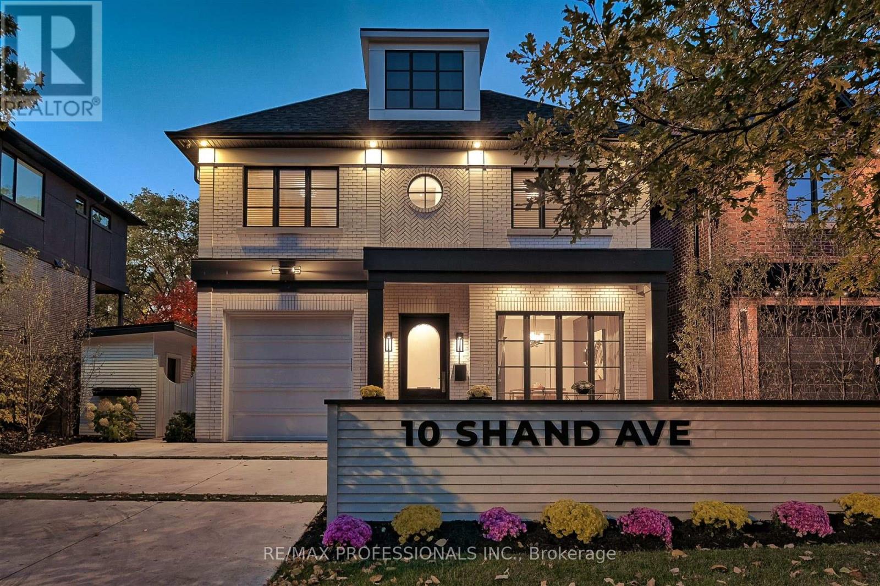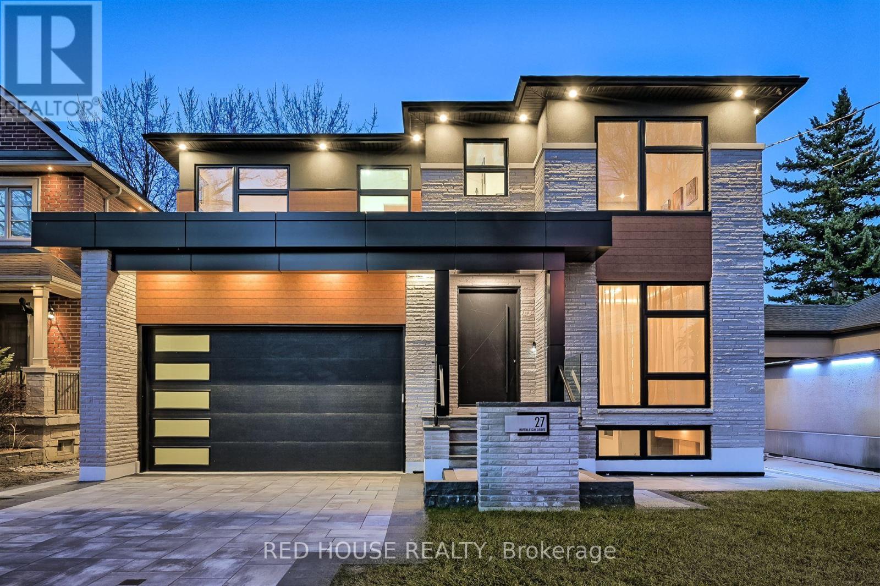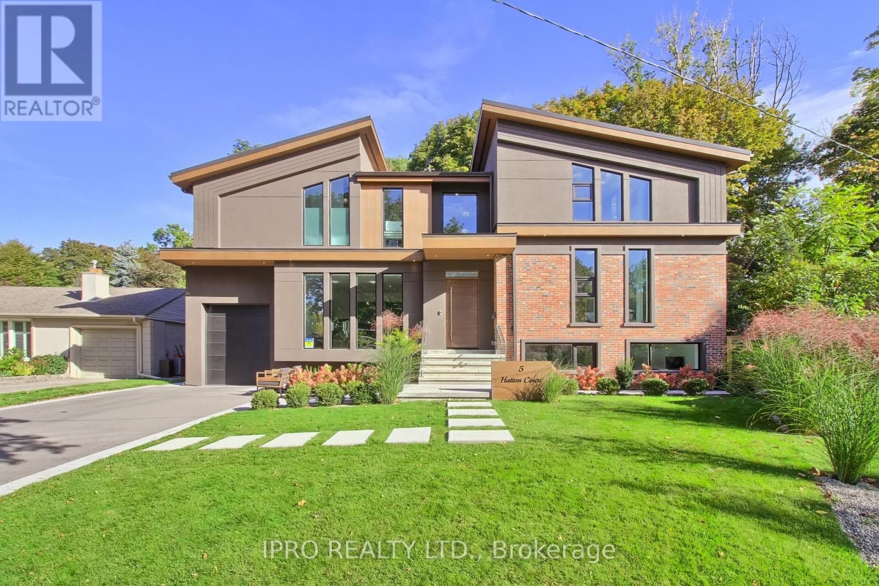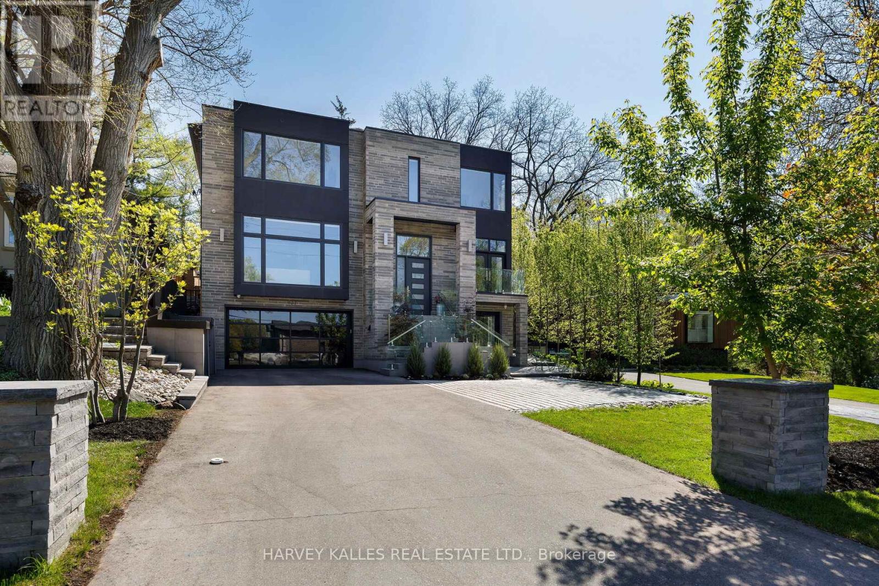Free account required
Unlock the full potential of your property search with a free account! Here's what you'll gain immediate access to:
- Exclusive Access to Every Listing
- Personalized Search Experience
- Favorite Properties at Your Fingertips
- Stay Ahead with Email Alerts





$4,398,000
22 BIRCHCROFT ROAD
Toronto, Ontario, Ontario, M9A2L4
MLS® Number: W12175510
Property description
Welcome to this spectacular, custom-built home in one of the West Ends most desirable family-friendly neighbourhoods. Crafted in 2014 with over 6,000 square feet of luxurious living space, this residence offers timeless design, modern functionality, and quality finishes throughout. The main level features a private office with custom built-ins, a formal yet funky living room, a powder room, and an open-concept kitchen, family room, and dining area that seamlessly flows out to a professionally landscaped backyard with a private patio. The chefs kitchen is a showstopper, complete with a large centre island, marble countertops, high-end stainless steel appliances, and custom cabinetry - perfect for hosting or day-to-day living. Upstairs, you'll find four spacious bedrooms each with their own ensuite, including a dreamy primary retreat with vaulted ceilings, a fireplace, bar fridge, feature wall, his-and-her walk-in closets, and a 5-piece spa-inspired ensuite. The lower level is an entertainers dream with a fifth bedroom and semi-ensuite, a wine cellar, gym, playroom, ample storage, and a sprawling rec room equipped with a wet bar, projector, and sport screen. Additional highlights include statement windows, custom closets, a mudroom with built-ins, cold room, and a 3-car garage with direct yard access. Situated steps from Thorncrest Plaza, parks, TTC, and some of the areas top-rated schools, this home offers the total package for families looking to put down roots in a true community.
Building information
Type
*****
Appliances
*****
Basement Development
*****
Basement Type
*****
Construction Style Attachment
*****
Cooling Type
*****
Exterior Finish
*****
Fireplace Present
*****
Flooring Type
*****
Foundation Type
*****
Half Bath Total
*****
Heating Fuel
*****
Heating Type
*****
Size Interior
*****
Stories Total
*****
Utility Water
*****
Land information
Amenities
*****
Sewer
*****
Size Depth
*****
Size Frontage
*****
Size Irregular
*****
Size Total
*****
Rooms
Upper Level
Bedroom 4
*****
Bedroom 3
*****
Bedroom 2
*****
Primary Bedroom
*****
Main level
Office
*****
Family room
*****
Dining room
*****
Kitchen
*****
Living room
*****
Lower level
Recreational, Games room
*****
Exercise room
*****
Bedroom 5
*****
Upper Level
Bedroom 4
*****
Bedroom 3
*****
Bedroom 2
*****
Primary Bedroom
*****
Main level
Office
*****
Family room
*****
Dining room
*****
Kitchen
*****
Living room
*****
Lower level
Recreational, Games room
*****
Exercise room
*****
Bedroom 5
*****
Courtesy of ROYAL LEPAGE REAL ESTATE SERVICES LTD.
Book a Showing for this property
Please note that filling out this form you'll be registered and your phone number without the +1 part will be used as a password.
