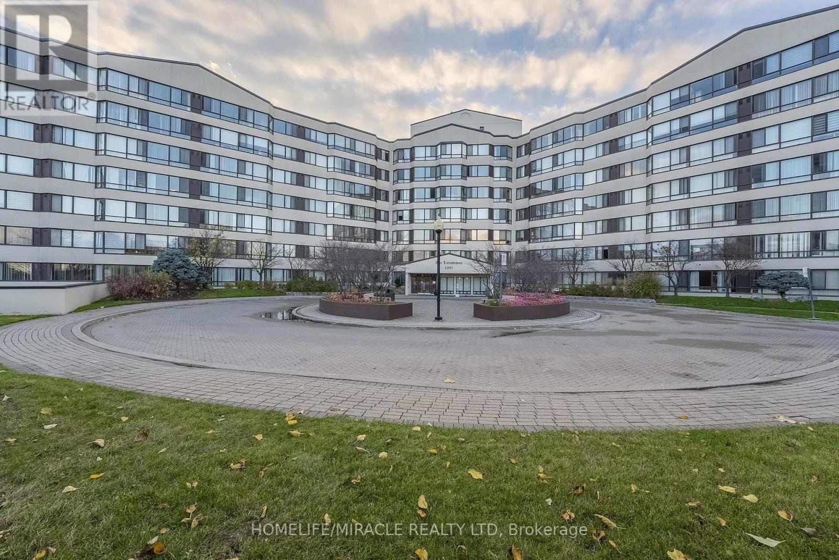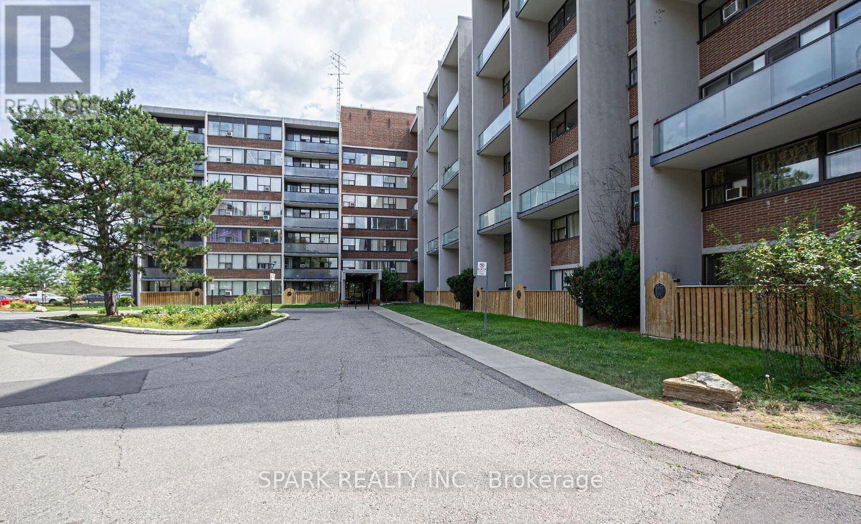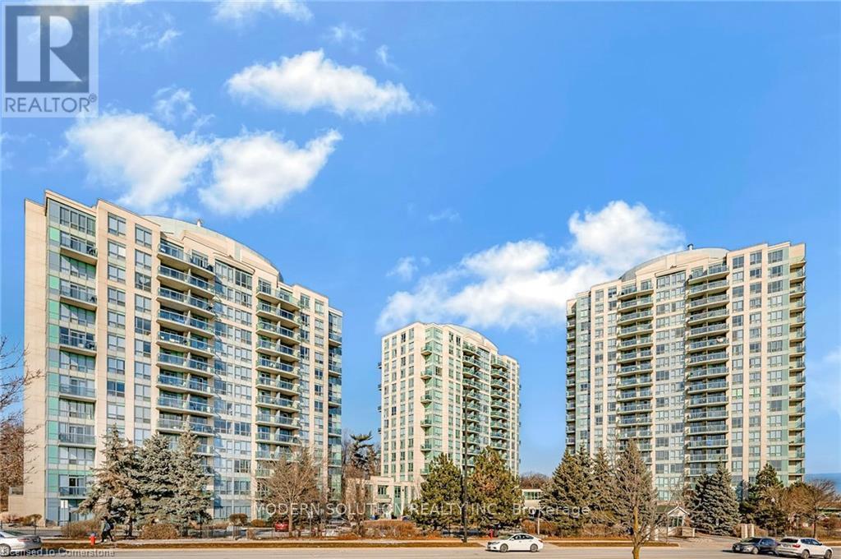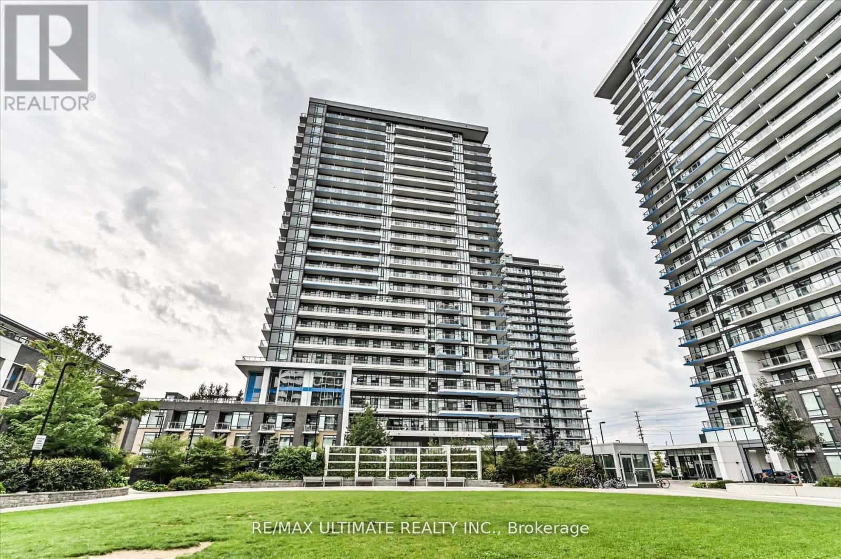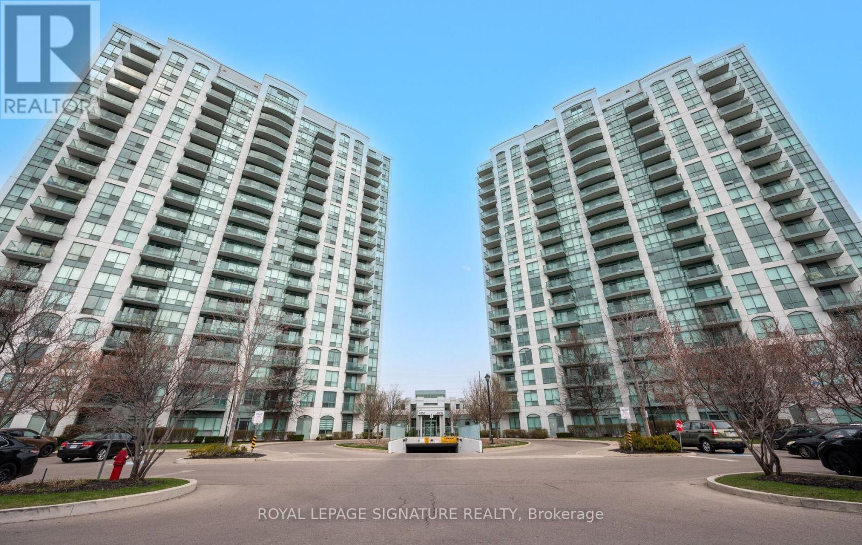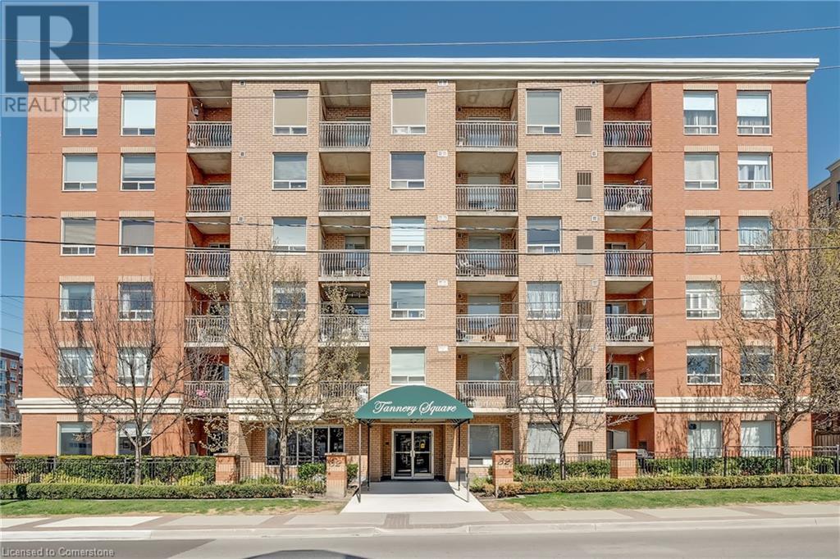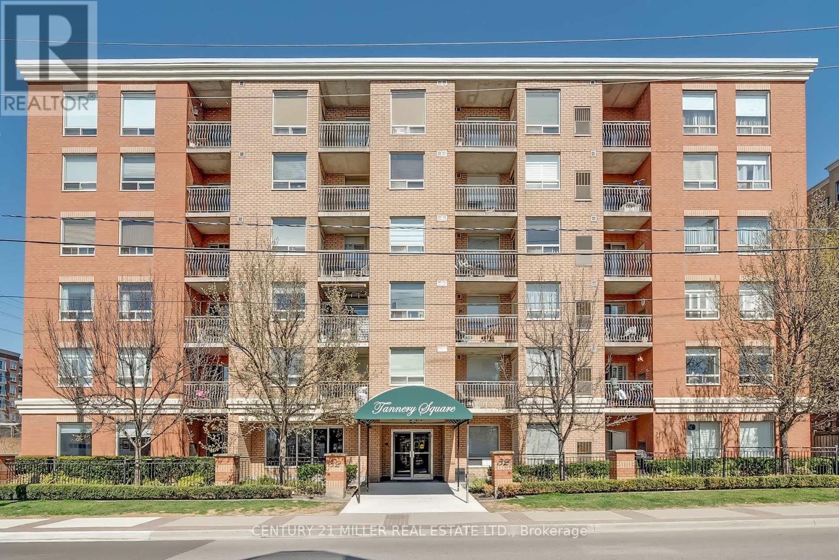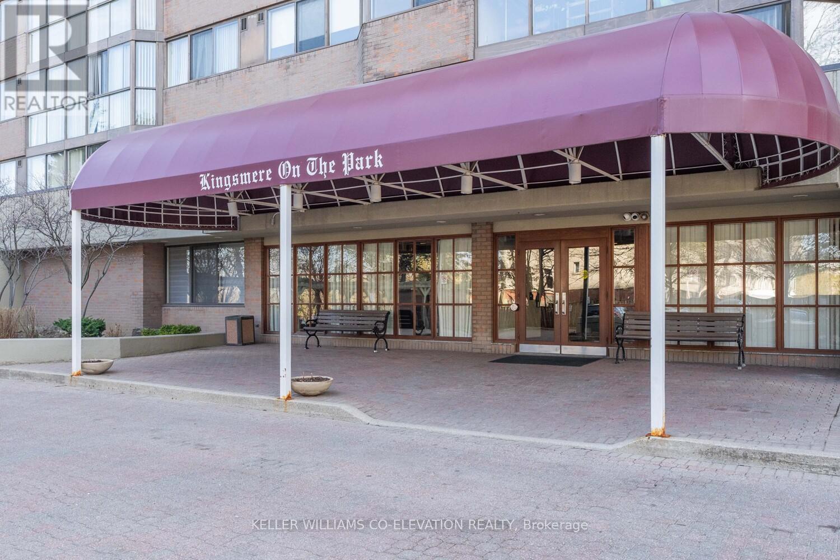Free account required
Unlock the full potential of your property search with a free account! Here's what you'll gain immediate access to:
- Exclusive Access to Every Listing
- Personalized Search Experience
- Favorite Properties at Your Fingertips
- Stay Ahead with Email Alerts
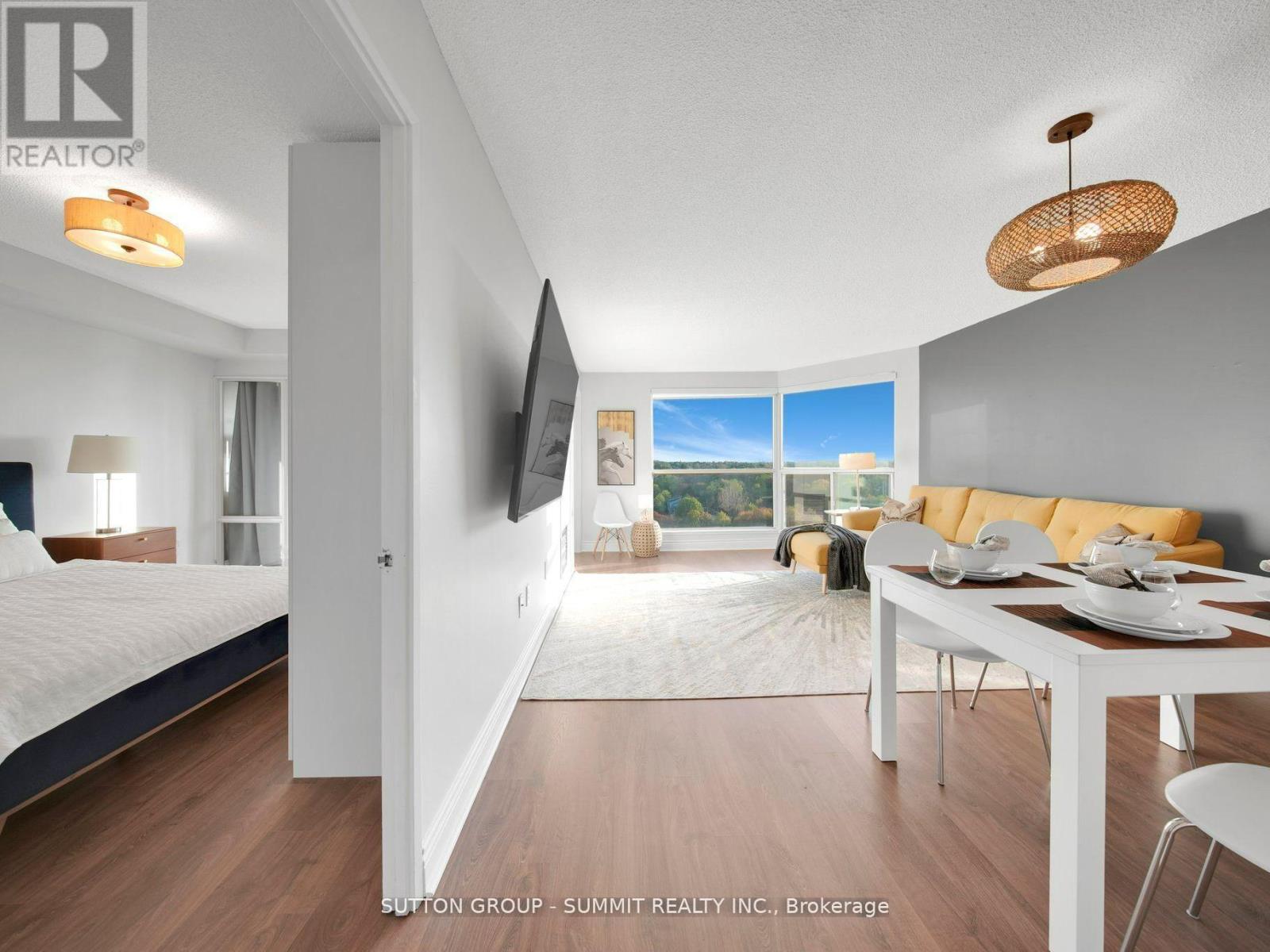




$539,900
1208 - 2155 BURNHAMTHORPE ROAD W
Mississauga, Ontario, Ontario, L5L5P4
MLS® Number: W12174641
Property description
Welcome to resort style living in this spacious 737 Sq. Feet, renovated 1Bed+Den, 1Bath suite perched on the 12th floor of a gated luxury community! This bright and open condo features modern finishes and thoughtful upgrades throughout. The versatile enclosed den is ideal as a home office, guestroom, additional living room or nursery, while the spa-inspired bathroom and full-sized ensuite laundry add everyday comfort. The semi-private kitchen is both functional and stylish and the suite boasts breathtaking elevated views of open greens - views that are a rarity when coupled with the city conveniences this location offers! Enjoy peace and quiet, just steps from scenic walking paths and the Burnhamthorpe Conservatory in the Creditview area away from the noise, yet close to everything. This community offers 24/7 security at the gatehouse, ample parking, and an impressive list of amenities, including an indoor pool, sauna, squash court, clubhouse, library, party room, outdoor kids play area, and a gazebo BBQ space. Plus, Residents enjoy a full calendar of activities year- round. All utilities, internet, and cable TV are included making this an unbeatable value for luxury, space and convenience.
Building information
Type
*****
Amenities
*****
Appliances
*****
Cooling Type
*****
Exterior Finish
*****
Fire Protection
*****
Flooring Type
*****
Heating Fuel
*****
Heating Type
*****
Size Interior
*****
Land information
Rooms
Main level
Den
*****
Bedroom
*****
Dining room
*****
Living room
*****
Kitchen
*****
Foyer
*****
Den
*****
Bedroom
*****
Dining room
*****
Living room
*****
Kitchen
*****
Foyer
*****
Den
*****
Bedroom
*****
Dining room
*****
Living room
*****
Kitchen
*****
Foyer
*****
Den
*****
Bedroom
*****
Dining room
*****
Living room
*****
Kitchen
*****
Foyer
*****
Den
*****
Bedroom
*****
Dining room
*****
Living room
*****
Kitchen
*****
Foyer
*****
Den
*****
Bedroom
*****
Dining room
*****
Living room
*****
Kitchen
*****
Foyer
*****
Den
*****
Bedroom
*****
Dining room
*****
Living room
*****
Kitchen
*****
Foyer
*****
Den
*****
Bedroom
*****
Dining room
*****
Living room
*****
Kitchen
*****
Foyer
*****
Den
*****
Bedroom
*****
Courtesy of SUTTON GROUP - SUMMIT REALTY INC.
Book a Showing for this property
Please note that filling out this form you'll be registered and your phone number without the +1 part will be used as a password.
