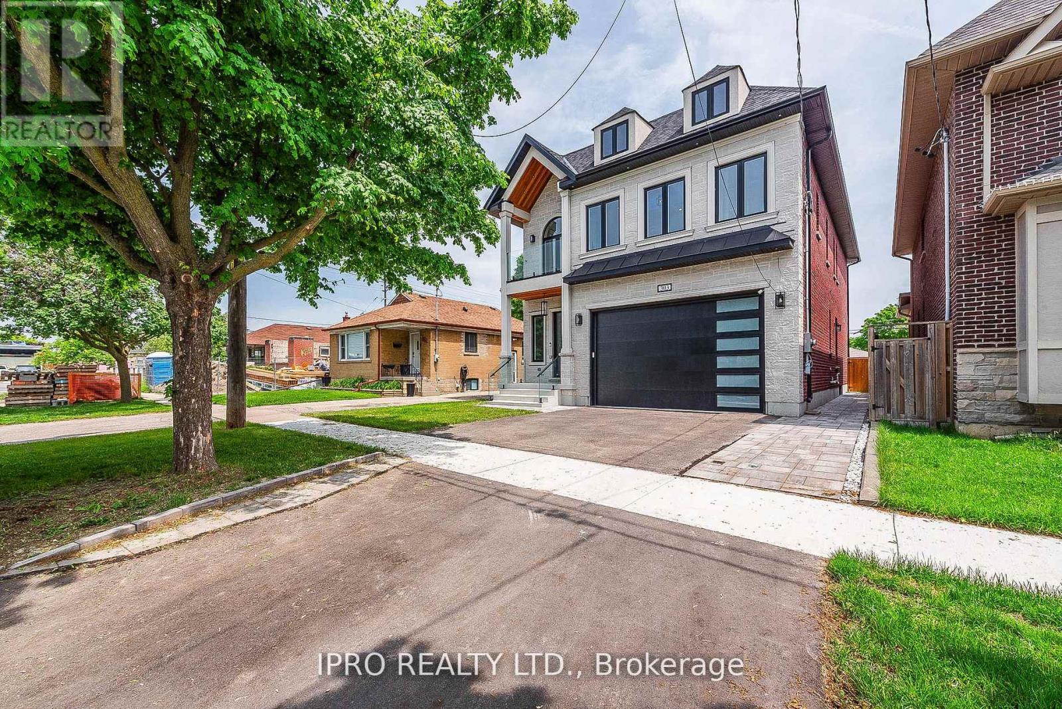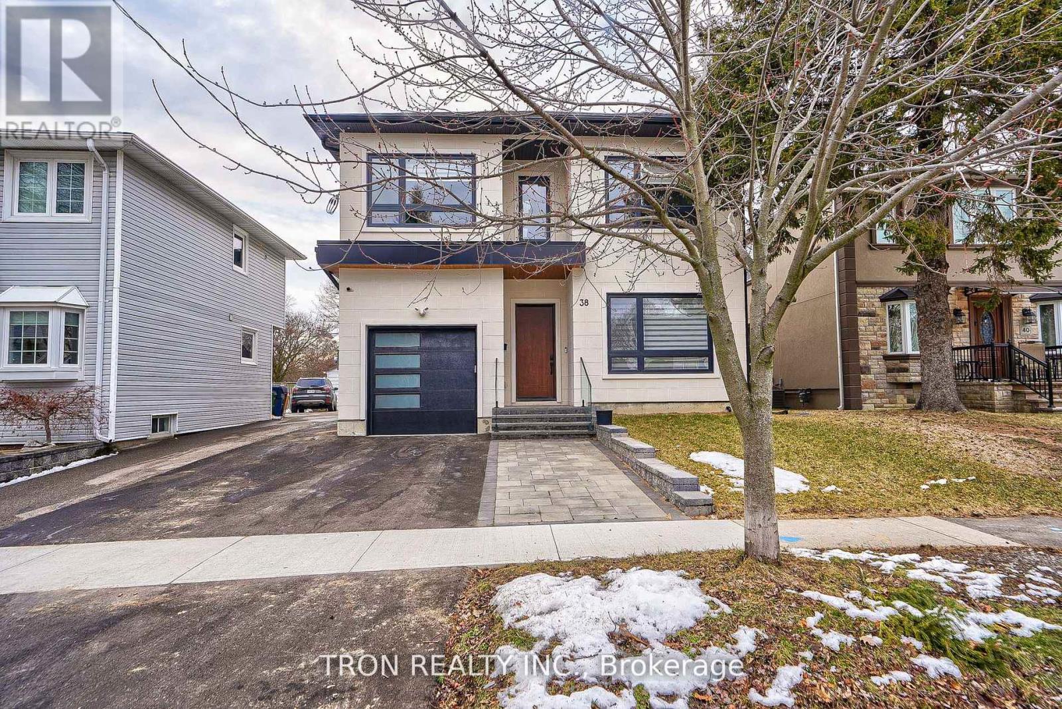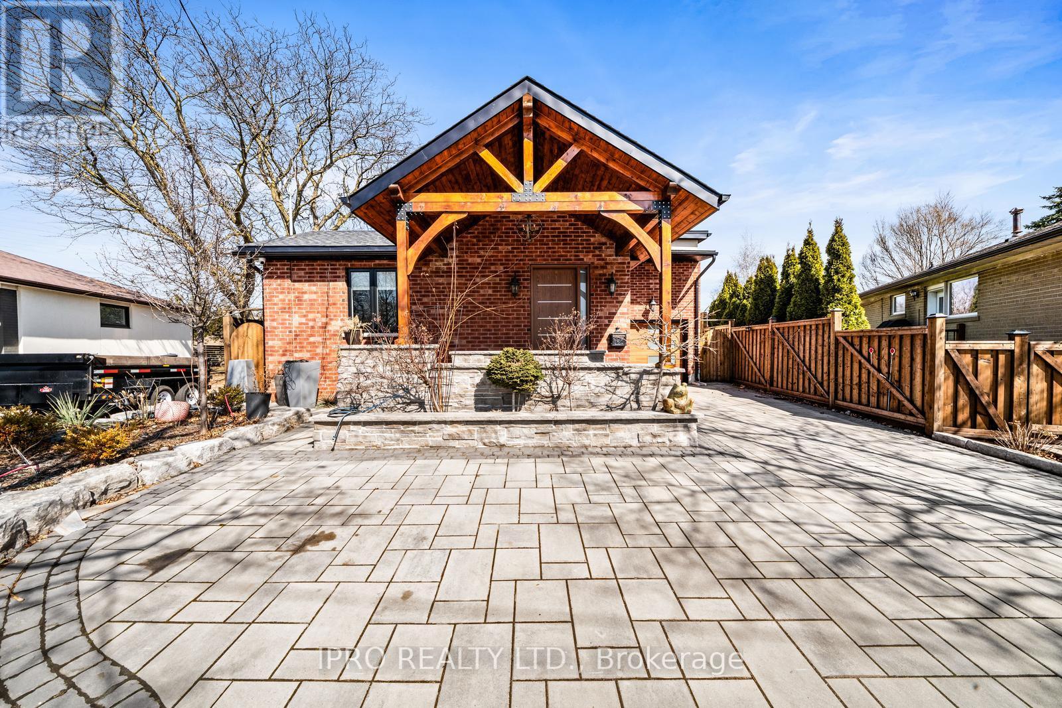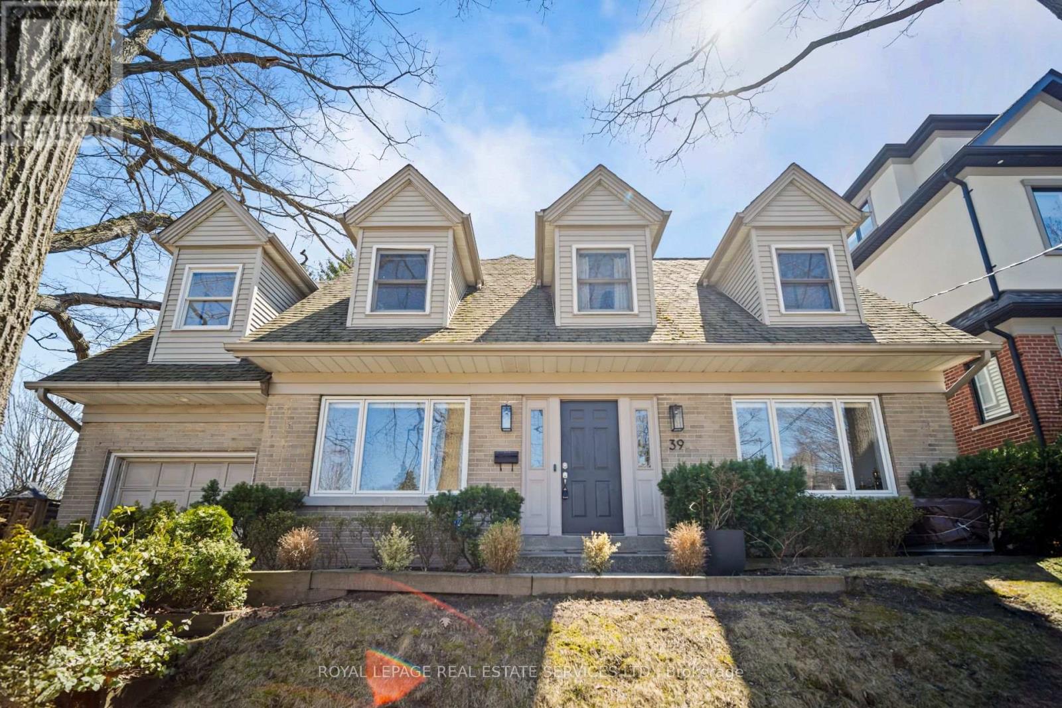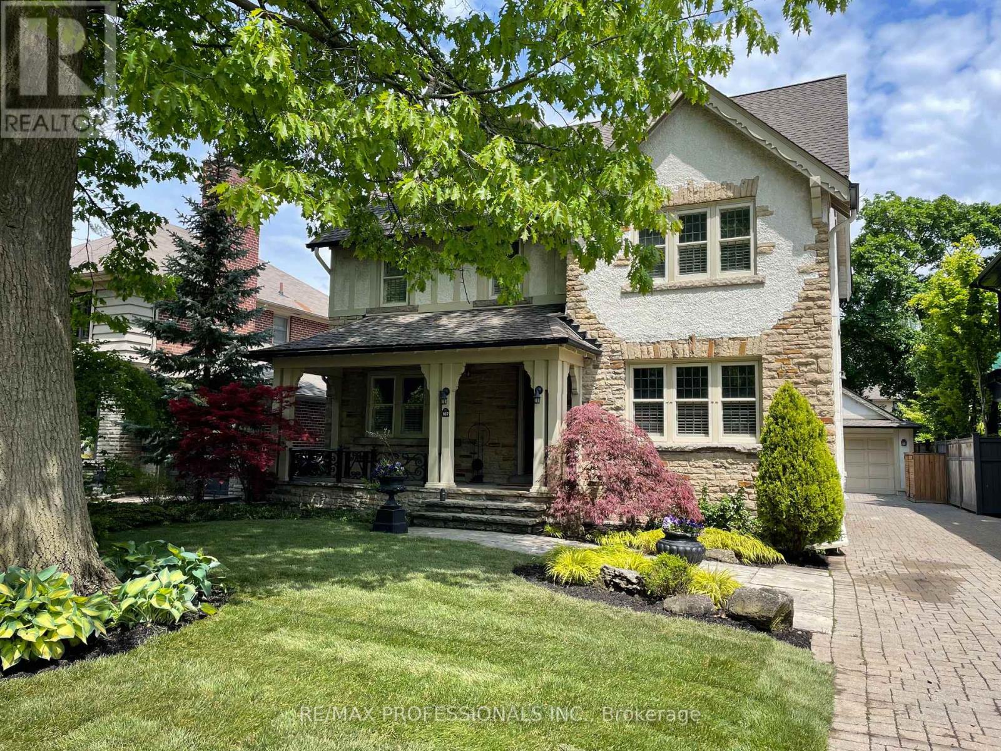Free account required
Unlock the full potential of your property search with a free account! Here's what you'll gain immediate access to:
- Exclusive Access to Every Listing
- Personalized Search Experience
- Favorite Properties at Your Fingertips
- Stay Ahead with Email Alerts
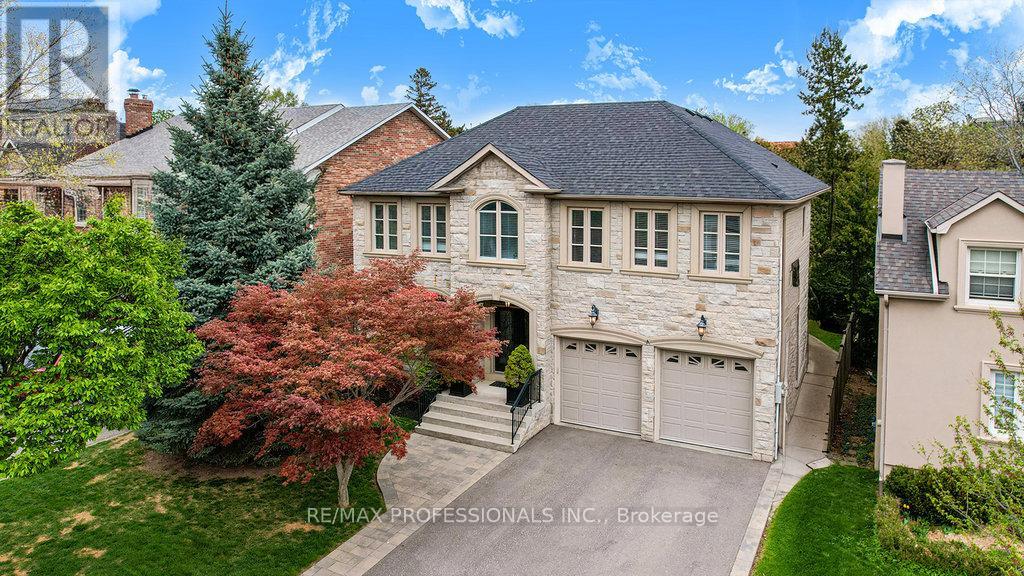
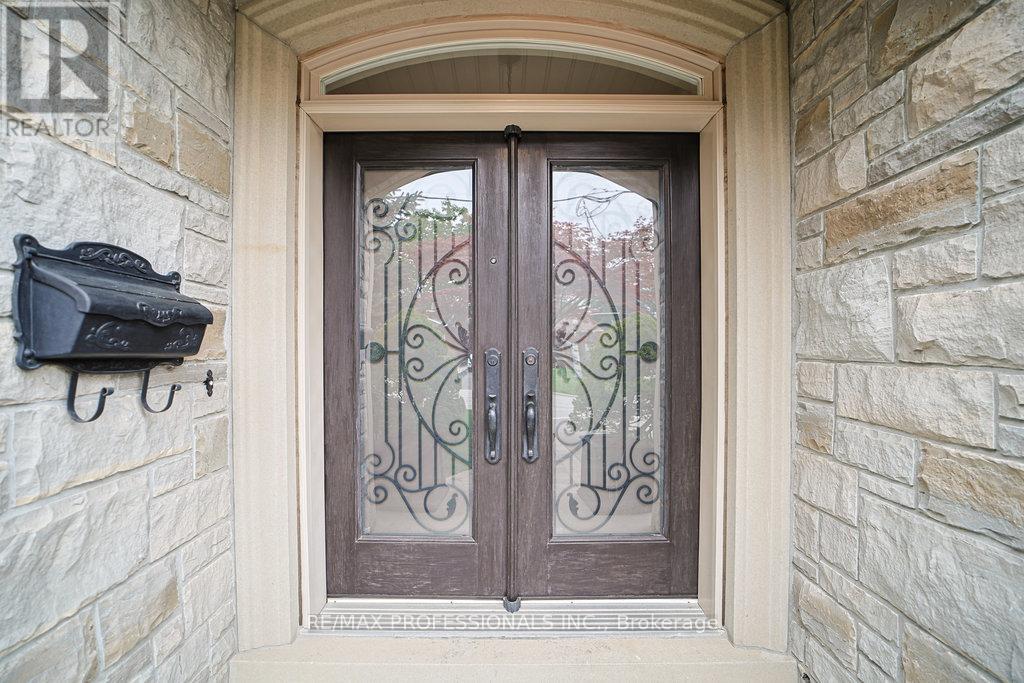
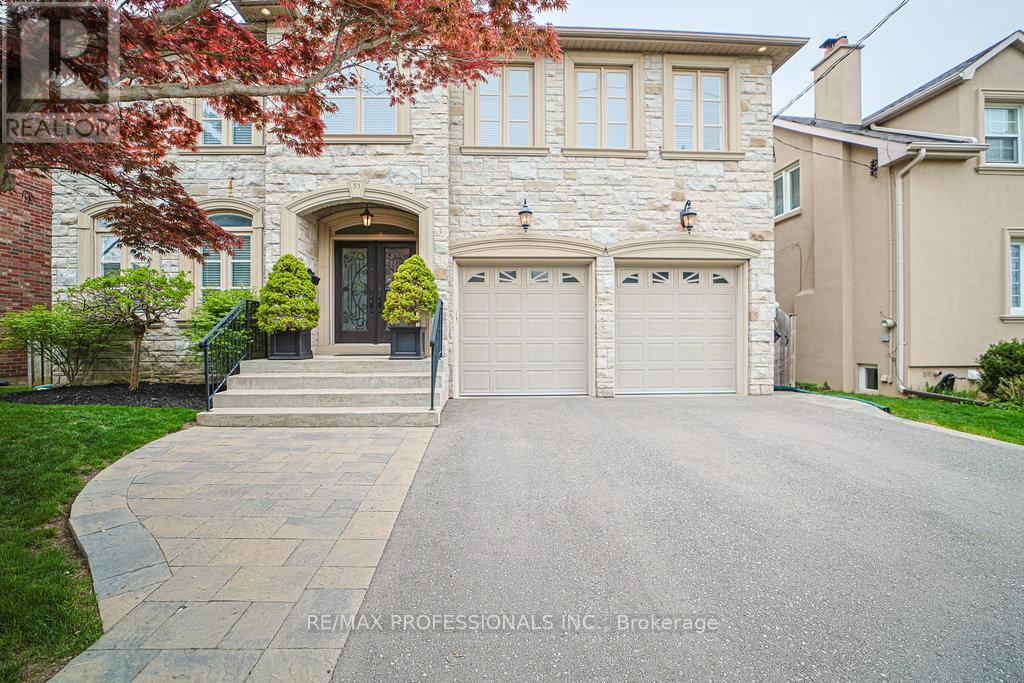
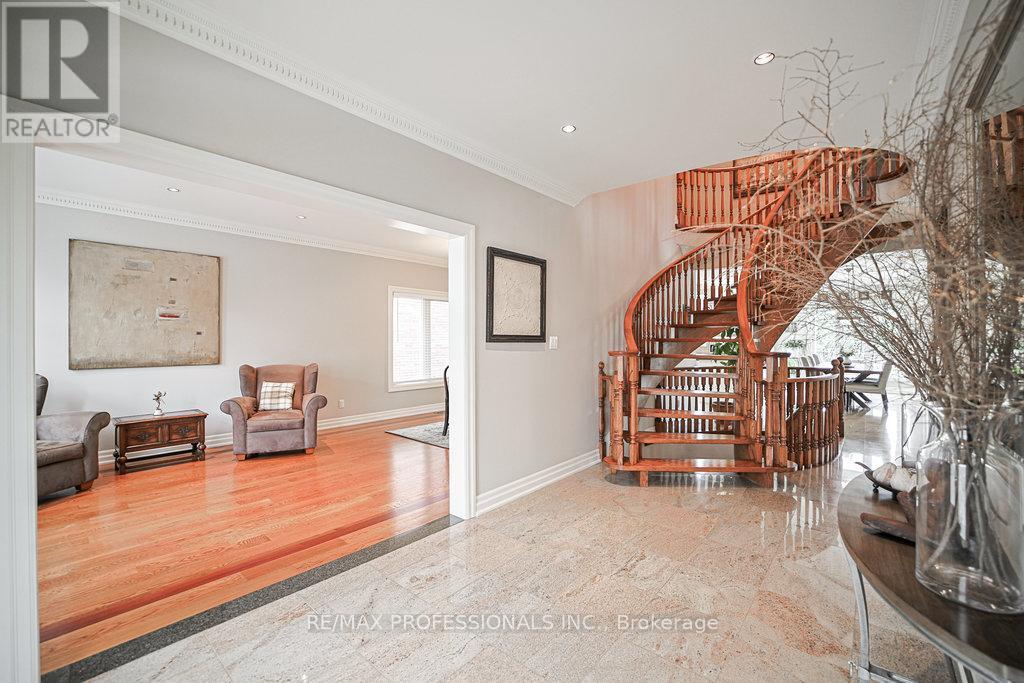
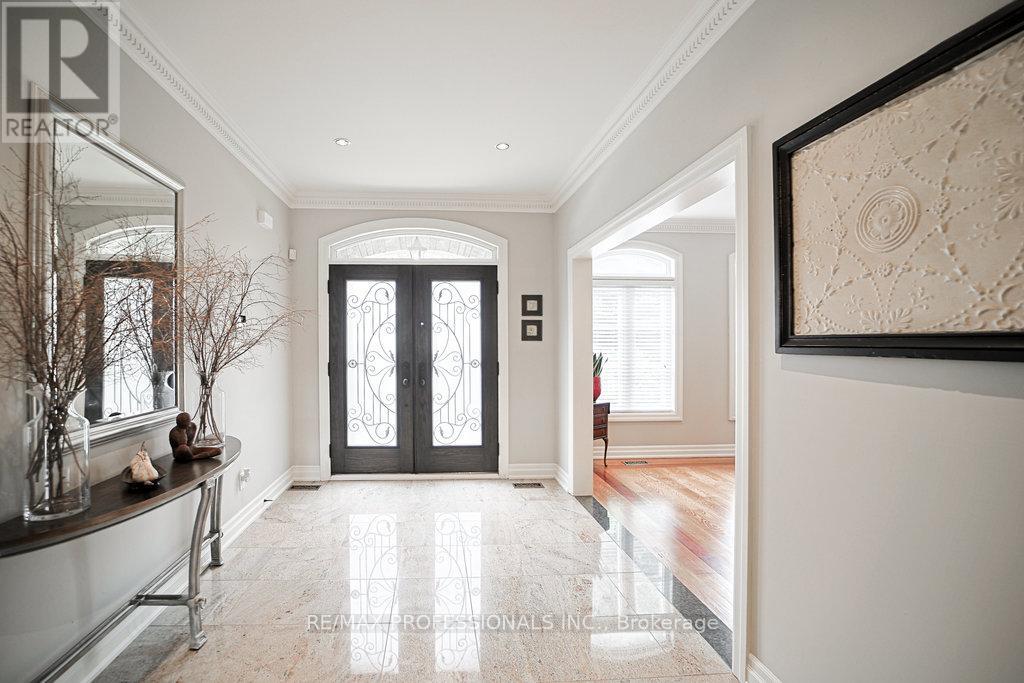
$2,729,900
53 JOPLING AVENUE N
Toronto, Ontario, Ontario, M9B4G3
MLS® Number: W12173212
Property description
An absolute stunning custom-built home by its original owners offering the perfect blend of elegance and functionality in a massive 4,500+ square foot residence. This gem is located on a mature tree lined street in one of Toronto's most sought-after neighbourhoods on a spectacular 50 x 160 ft lot. The brick and natural stone exterior showcase superb craftsmanship, while a wide driveway leads to a 2 car garage with direct home access. An elegant double door entry leads you into a grand foyer with a light-filled open-riser hardwood staircase and granite flooring underfoot. Entertain your guests in style in your bright open concept living and dining room with hardwood floor and mahogany inlay. The family sized kitchen boasts a large breakfast bar, stainless steel appliances, custom cabinets with under/above lighting and granite countertops. A massive and brilliant sun-filled breakfast area with a garden door walk-out to the deck with wrought iron railings and BBQ offers so much convenience and access to the landscaped back garden. The first floor enjoys crown molding, granite flooring and hardwood floors throughout. The open concept family room has a grand gas fireplace. The 2nd floor primary bedroom offers a luxurious retreat with a 5pc ensuite including a jetted soaker tub, an oversized shower, his/her walk-in closets and Hunter Douglas California Shutters. The remaining 3 upper-level bedrooms are very spacious and bright each offering large closets. A 2nd floor laundry room adds convenience and a handy office round out the upper level. The finished basement is a treat with a games/media room, a rec room with double door walk-out to the garden and a guest/nanny suite with 3pc ensuite. A cold storage room under the porch and massive storage underneath the garage add versatility. This ultimate showpiece is strategically situated within walking distance to top-rated schools, parks, shops, transit (Kipling Subway & Go)and just minutes from the highways.
Building information
Type
*****
Amenities
*****
Appliances
*****
Basement Development
*****
Basement Features
*****
Basement Type
*****
Construction Style Attachment
*****
Cooling Type
*****
Exterior Finish
*****
Fireplace Present
*****
Fire Protection
*****
Flooring Type
*****
Foundation Type
*****
Half Bath Total
*****
Heating Fuel
*****
Heating Type
*****
Size Interior
*****
Stories Total
*****
Utility Water
*****
Land information
Amenities
*****
Fence Type
*****
Sewer
*****
Size Depth
*****
Size Frontage
*****
Size Irregular
*****
Size Total
*****
Rooms
Ground level
Family room
*****
Eating area
*****
Kitchen
*****
Dining room
*****
Living room
*****
Foyer
*****
Basement
Other
*****
Cold room
*****
Bedroom
*****
Recreational, Games room
*****
Media
*****
Second level
Bedroom
*****
Bedroom
*****
Bedroom
*****
Primary Bedroom
*****
Office
*****
Laundry room
*****
Ground level
Family room
*****
Eating area
*****
Kitchen
*****
Dining room
*****
Living room
*****
Foyer
*****
Basement
Other
*****
Cold room
*****
Bedroom
*****
Recreational, Games room
*****
Media
*****
Second level
Bedroom
*****
Bedroom
*****
Bedroom
*****
Primary Bedroom
*****
Office
*****
Laundry room
*****
Ground level
Family room
*****
Eating area
*****
Kitchen
*****
Dining room
*****
Living room
*****
Foyer
*****
Basement
Other
*****
Cold room
*****
Bedroom
*****
Recreational, Games room
*****
Media
*****
Second level
Bedroom
*****
Bedroom
*****
Bedroom
*****
Primary Bedroom
*****
Office
*****
Courtesy of RE/MAX PROFESSIONALS INC.
Book a Showing for this property
Please note that filling out this form you'll be registered and your phone number without the +1 part will be used as a password.

