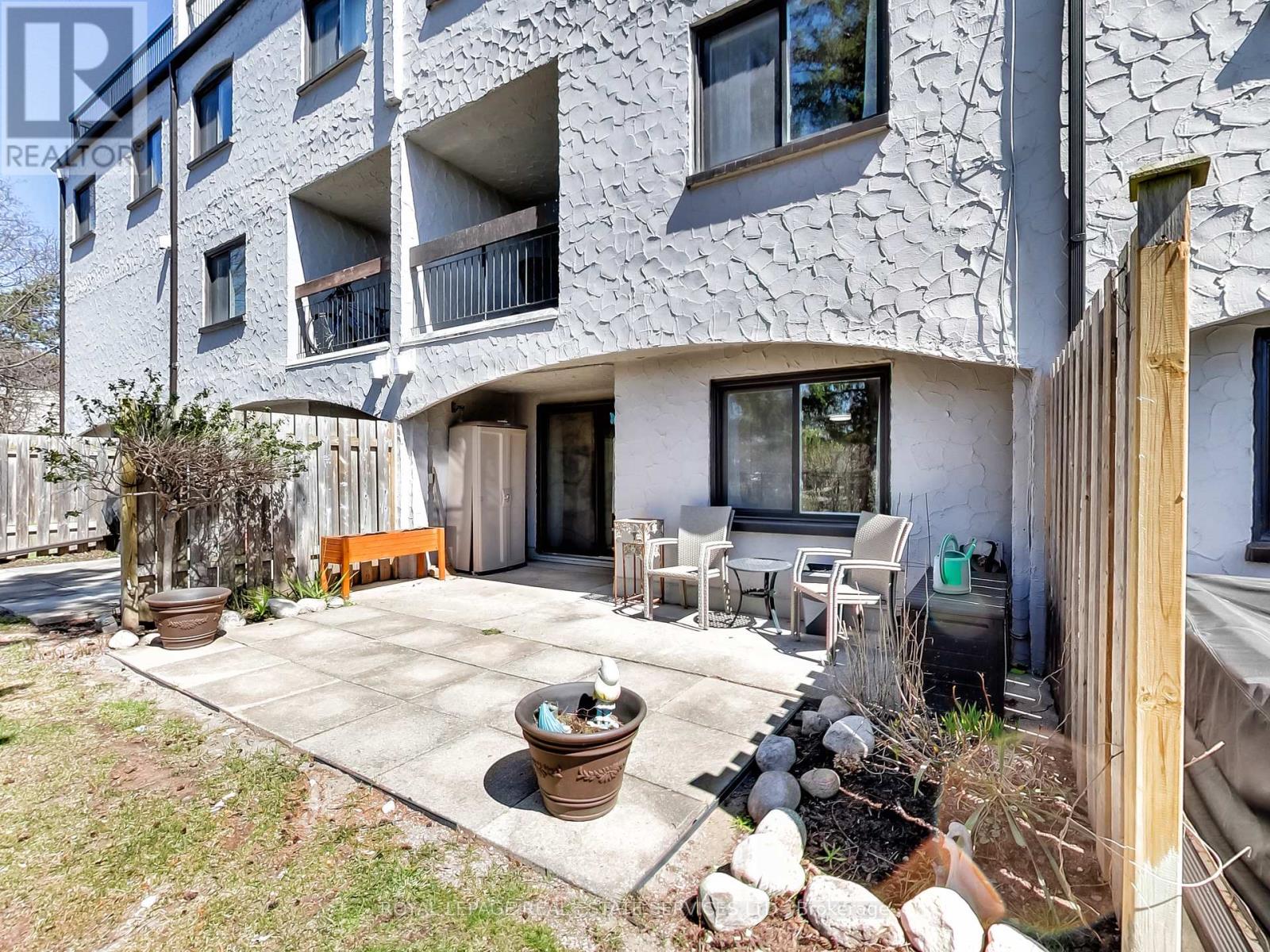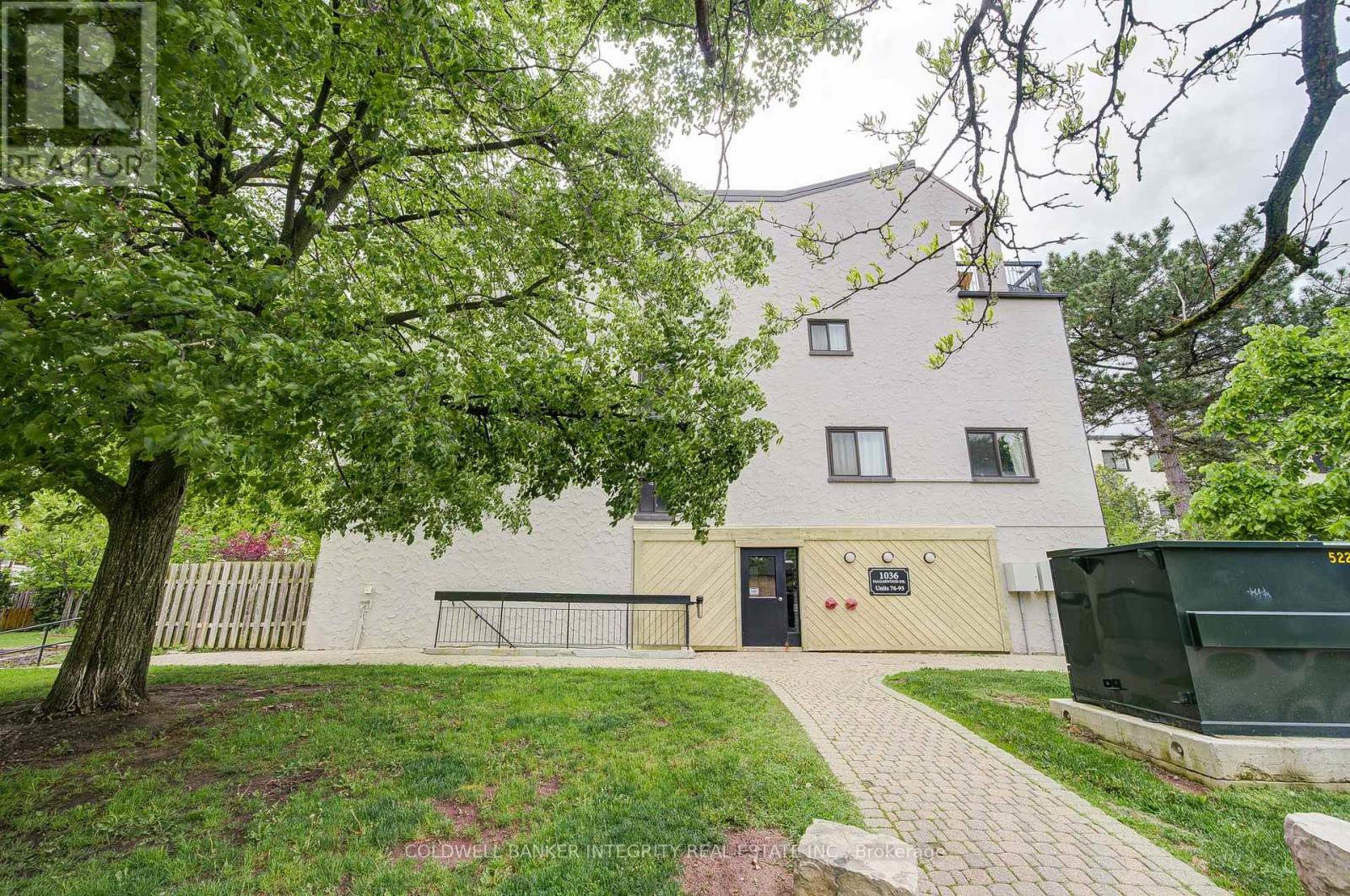Free account required
Unlock the full potential of your property search with a free account! Here's what you'll gain immediate access to:
- Exclusive Access to Every Listing
- Personalized Search Experience
- Favorite Properties at Your Fingertips
- Stay Ahead with Email Alerts
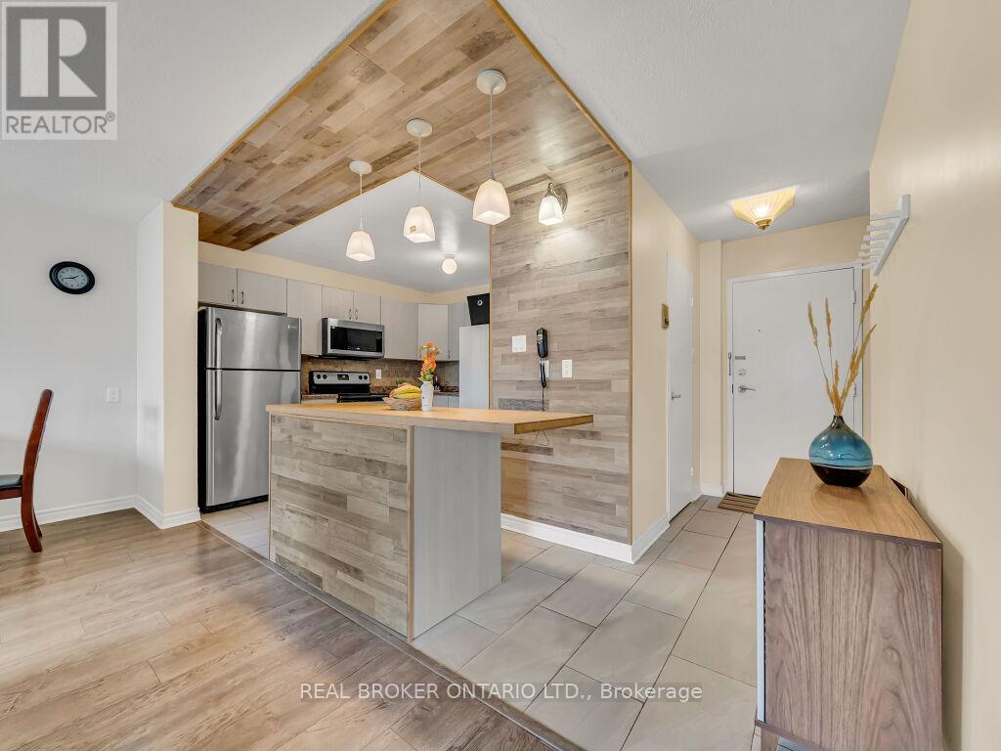
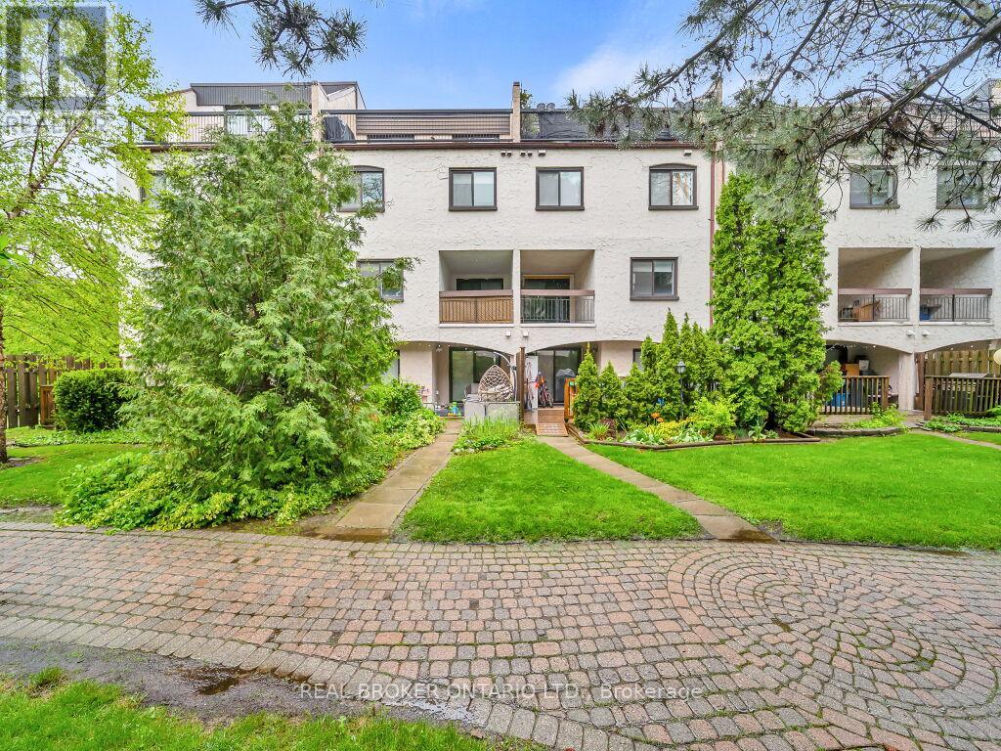
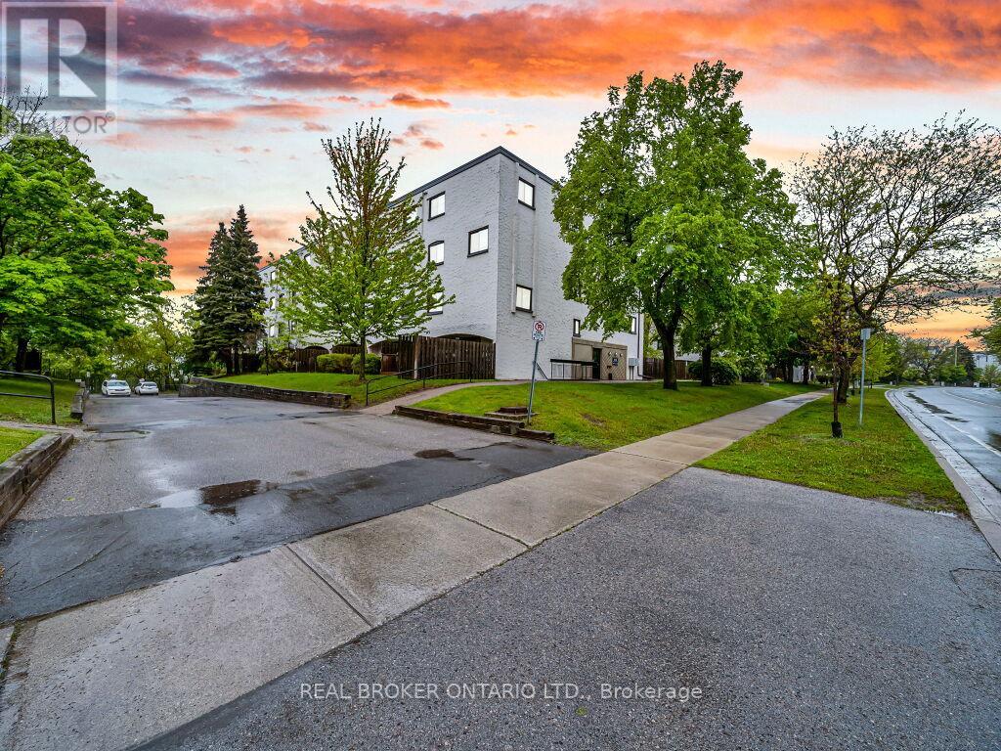
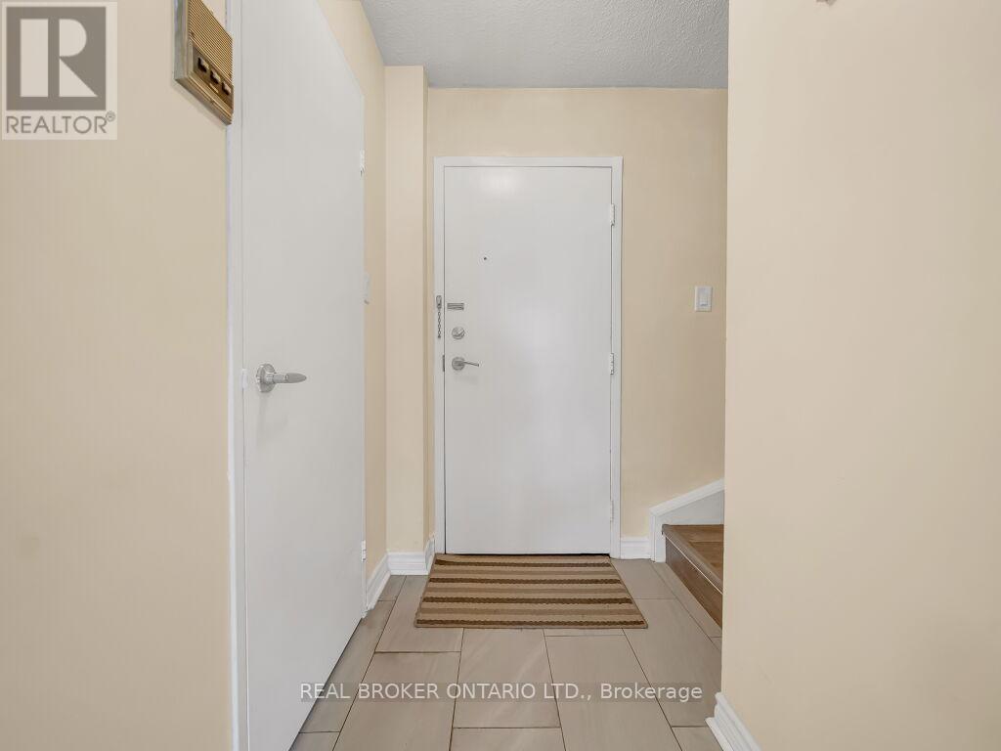
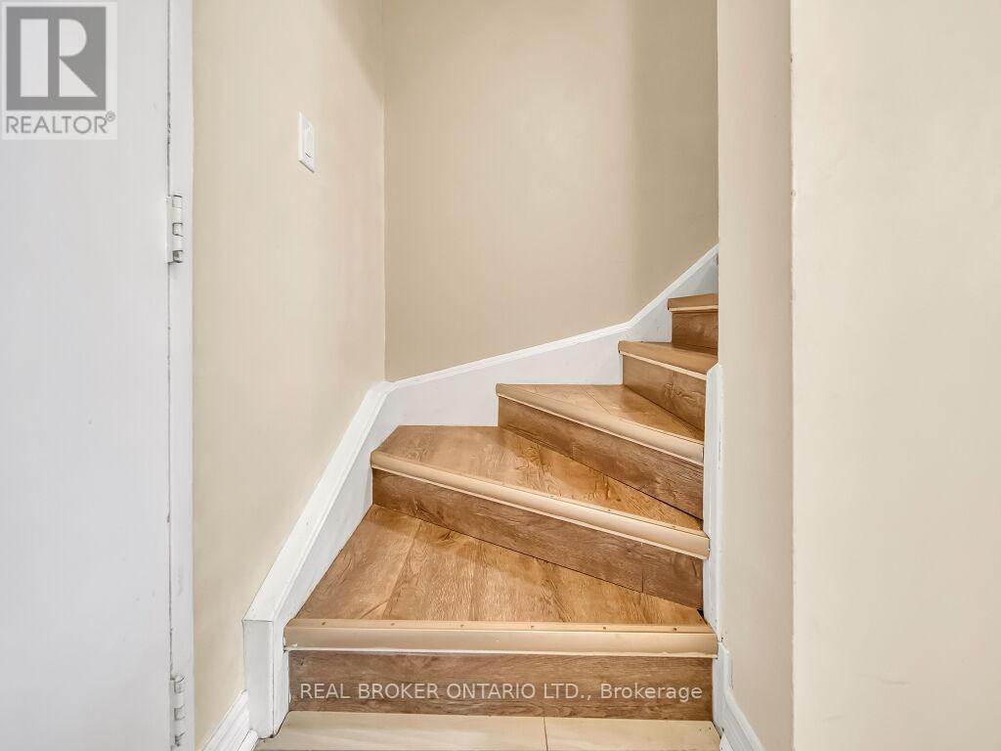
$559,000
128 - 1050 FALGARWOOD DRIVE
Oakville, Ontario, Ontario, L6H2P3
MLS® Number: W12172752
Property description
Motivated Seller!!!!Spacious, bright, and ideally located welcome to 1050 Falgarwood Drive, a beautifully maintained 2-storey condo townhome offering an impressive 1,737 sq ft of living space in one of Oakvilles most desirable family communities. This rare 4-bedroom layout provides ample room for growing families, work-from-home professionals, or anyone looking for generous living space at exceptional value.Nestled in a top-rated school district, this home is just minutes from Iroquois Ridge High School, Falgarwood Elementary, and close to Oakville Trafalgar High School, making it an ideal choice for families prioritizing education. Inside, youll find spacious principal rooms filled with natural light, a functional kitchen, and a walk-out to a private balcony or patio. Enjoy the private patio for summer barbeques or your morning coffee a peaceful outdoor retreat that extends your living space and adds to your daily enjoyment.Live with convenience at your doorstep just a short drive to Costco, major grocery stores, Oakville Place Mall, and all daily essentials. Commuters will appreciate the proximity to Oakville GO Station, local bus stops, and easy access to Highways 403, 407, and QEW. Youre also close to Oakville Trafalgar Memorial Hospital, parks, scenic trails, and community centres.Whether you're a first-time buyer, upsizing, or looking for a smart investment in a prime Oakville location, this home offers the perfect blend of space, location, and lifestyle. A must-see property that checks all the boxes! Condo Fees Include, Hot water Rental, Water, Cable TV, High Speed Internet, 1 Underground Parking and Intercom
Building information
Type
*****
Age
*****
Exterior Finish
*****
Fireplace Present
*****
Flooring Type
*****
Half Bath Total
*****
Heating Fuel
*****
Heating Type
*****
Size Interior
*****
Stories Total
*****
Land information
Rooms
Ground level
Kitchen
*****
Family room
*****
Living room
*****
Second level
Bedroom 2
*****
Bedroom 3
*****
Bedroom 4
*****
Primary Bedroom
*****
Courtesy of REAL BROKER ONTARIO LTD.
Book a Showing for this property
Please note that filling out this form you'll be registered and your phone number without the +1 part will be used as a password.
