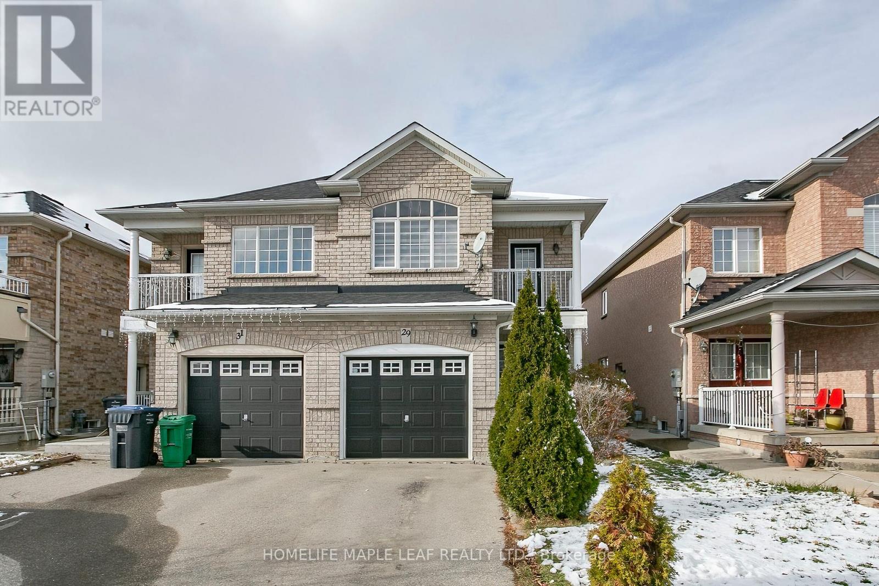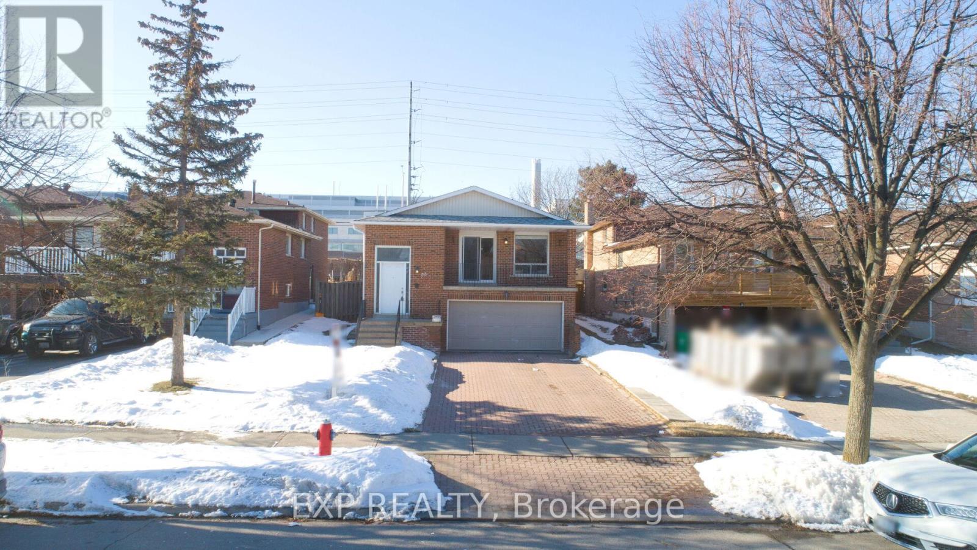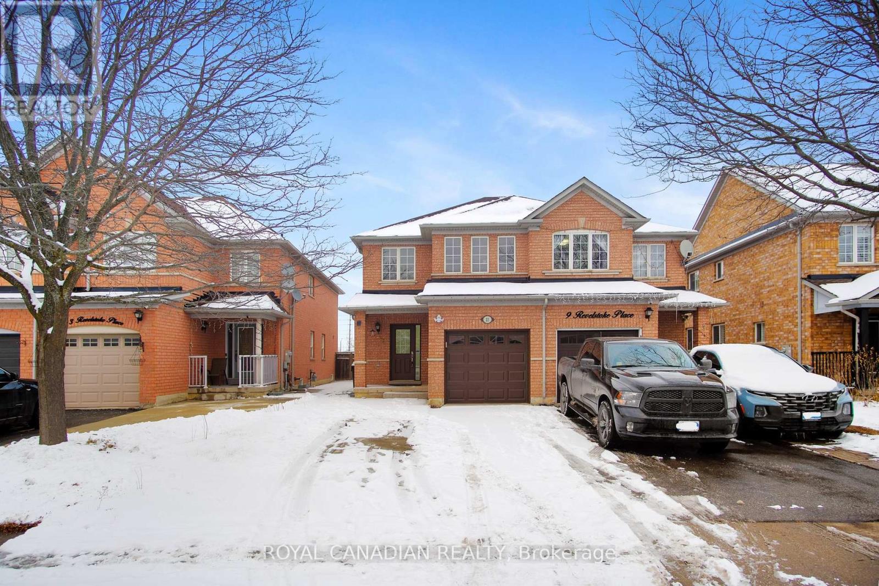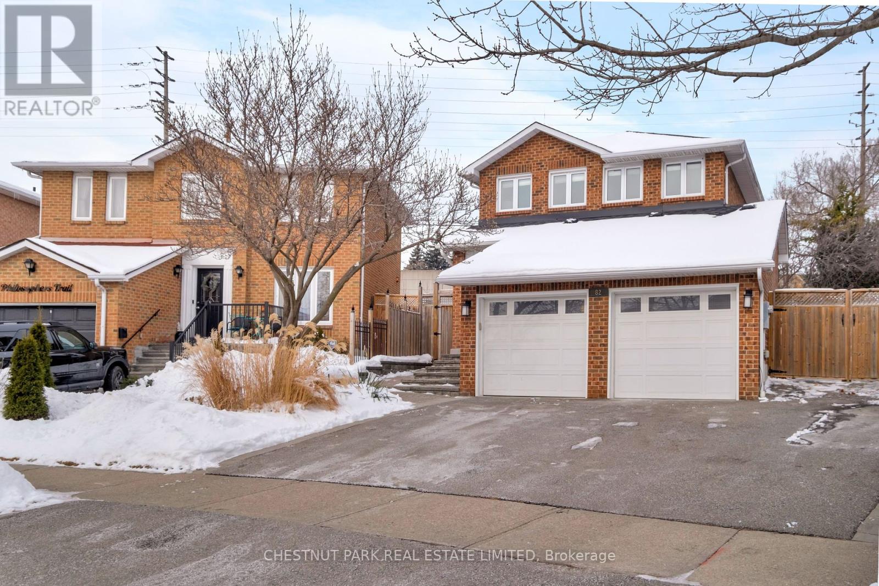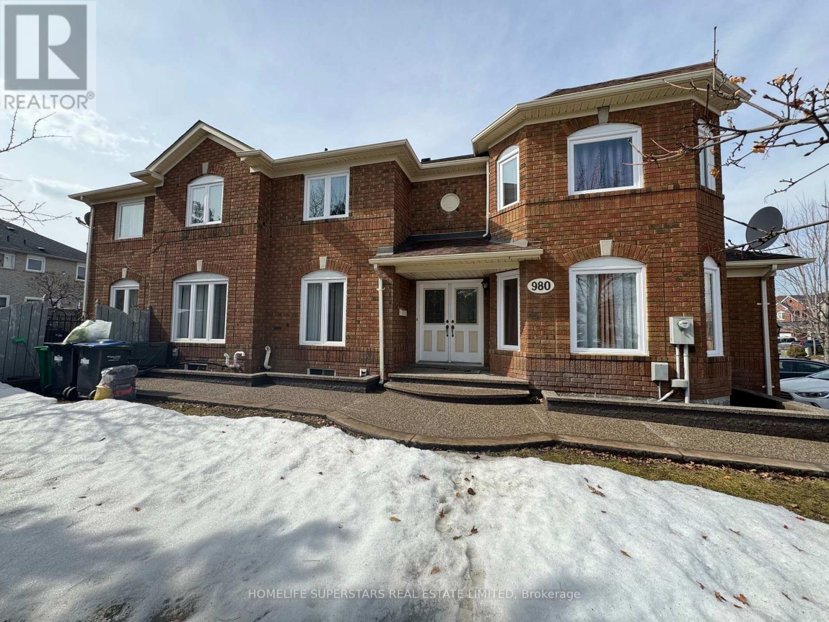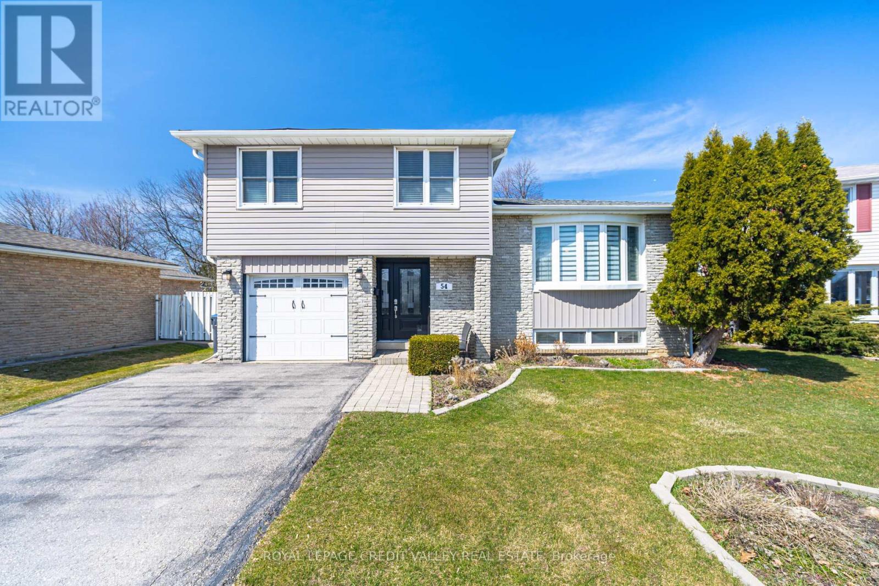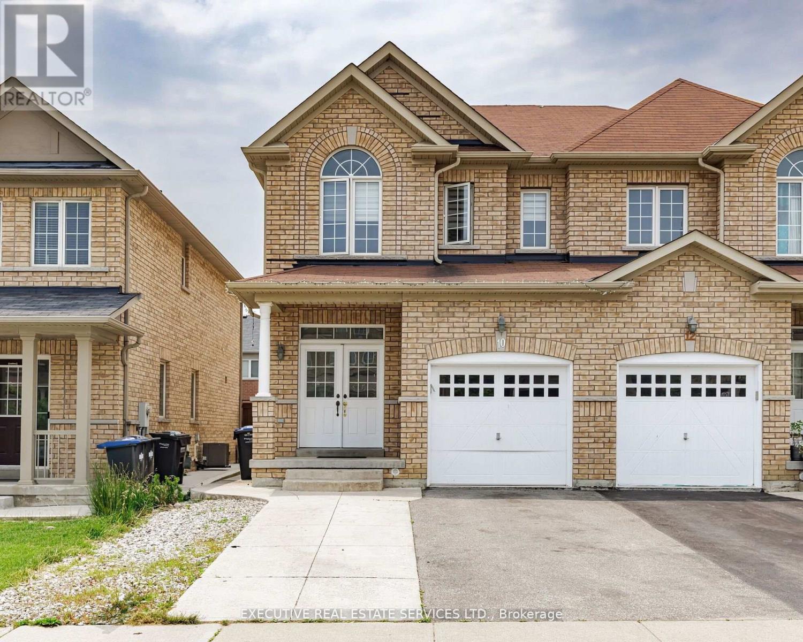Free account required
Unlock the full potential of your property search with a free account! Here's what you'll gain immediate access to:
- Exclusive Access to Every Listing
- Personalized Search Experience
- Favorite Properties at Your Fingertips
- Stay Ahead with Email Alerts
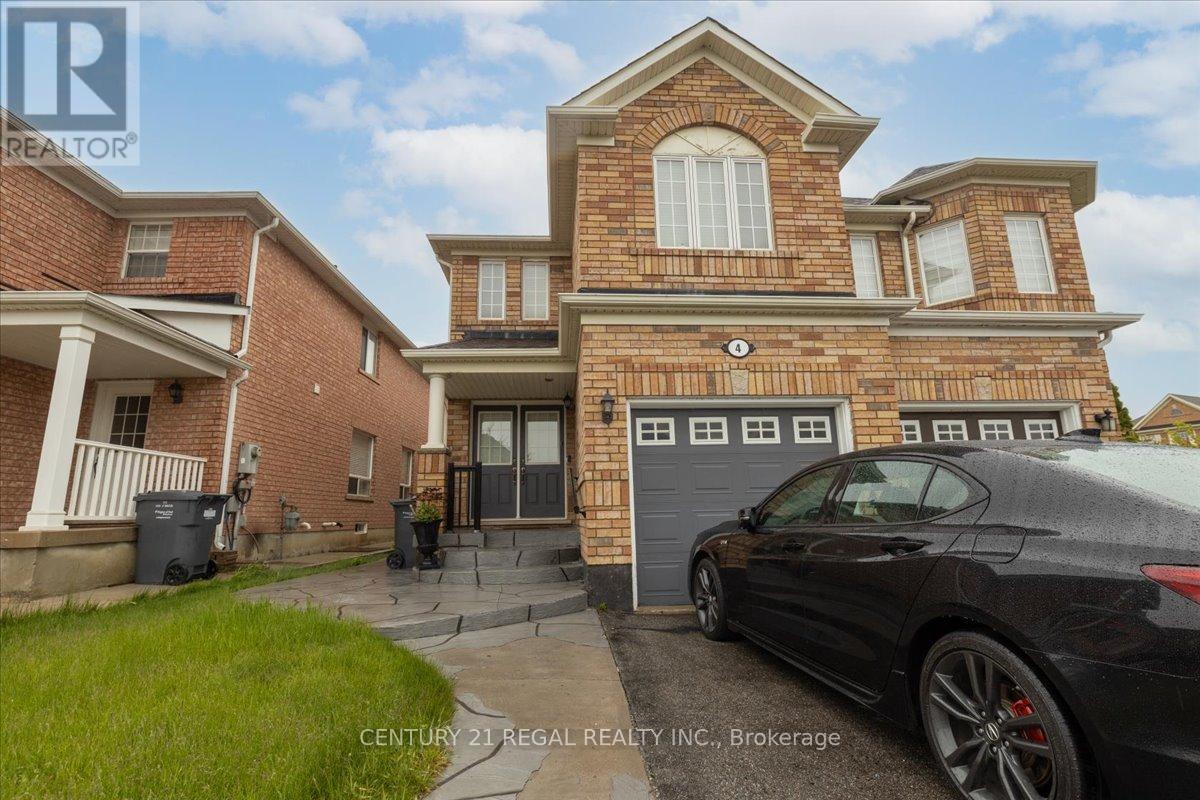

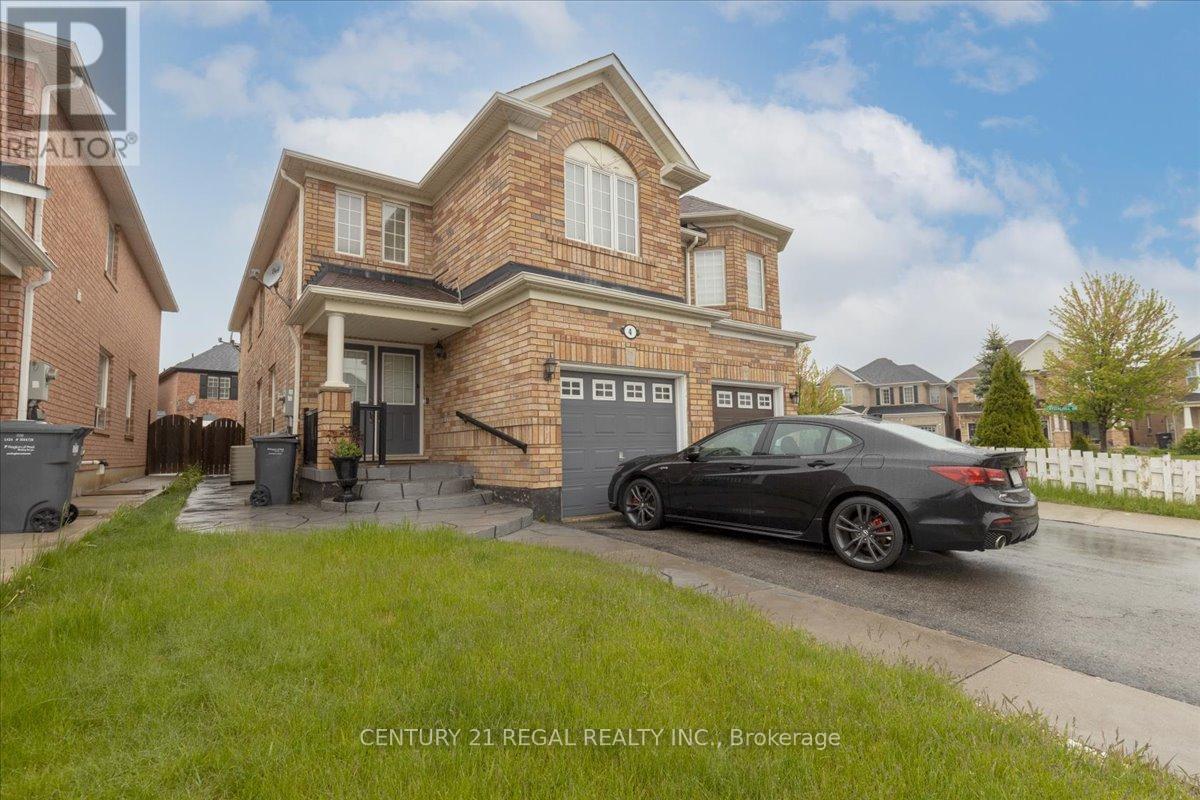

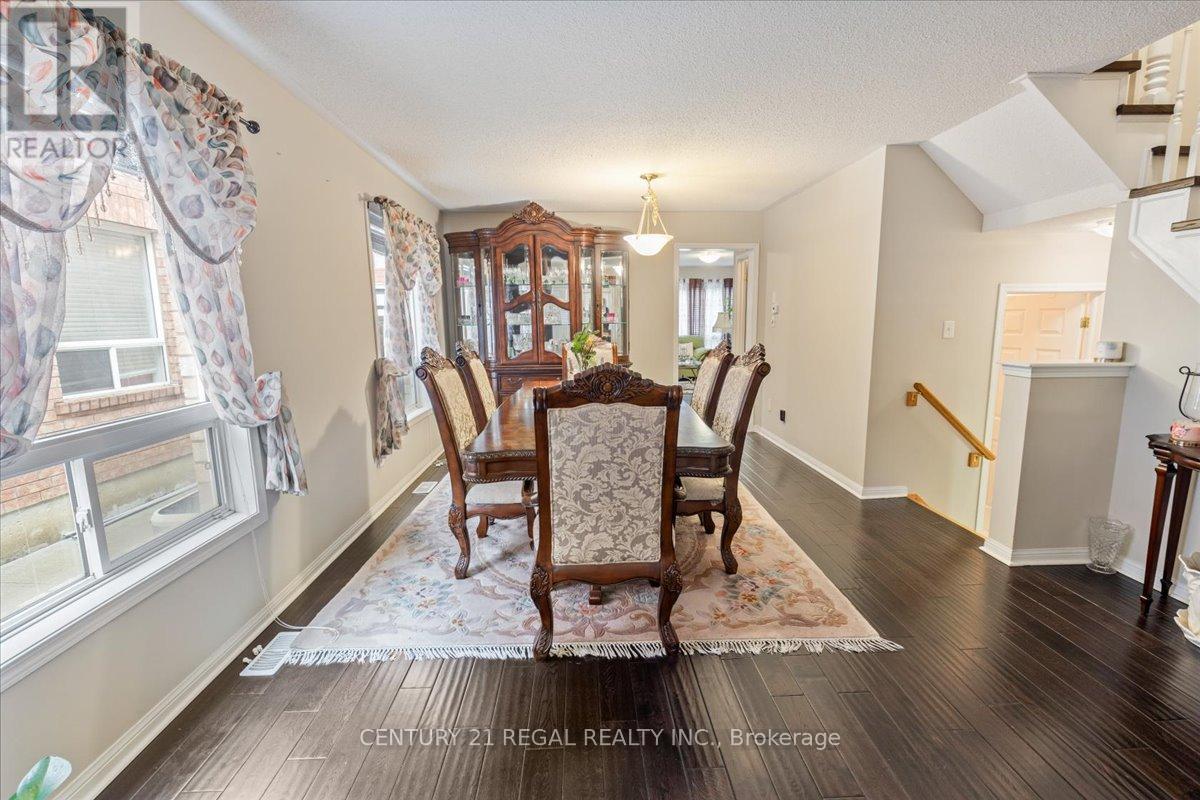
$975,000
4 PARISIAN ROAD
Brampton, Ontario, Ontario, L6P2S8
MLS® Number: W12172454
Property description
Welcome to this stunning 4-bedroom semi-detached home located in a high-demand area of Brampton. Featuring a double-door entry and gleaming hardwood floors on the main level, this freshly painted home boasts an open-concept layout filled with natural light from large windows throughout. The elegant kitchen offers ample counter and cupboard space, along with a charming breakfast area that walks out to a fully concrete backyard, perfect for outdoor entertaining with minimal maintenance. This well-maintained, all-brick home includes convenient garage access and parking for two cars on the driveway. Clean, bright, and move-in ready, this is a property you don't want to miss!
Building information
Type
*****
Appliances
*****
Basement Type
*****
Construction Style Attachment
*****
Cooling Type
*****
Exterior Finish
*****
Flooring Type
*****
Foundation Type
*****
Half Bath Total
*****
Heating Fuel
*****
Heating Type
*****
Size Interior
*****
Stories Total
*****
Utility Water
*****
Land information
Sewer
*****
Size Depth
*****
Size Frontage
*****
Size Irregular
*****
Size Total
*****
Rooms
Main level
Eating area
*****
Kitchen
*****
Family room
*****
Dining room
*****
Living room
*****
Second level
Bedroom 4
*****
Bedroom 3
*****
Bedroom 2
*****
Primary Bedroom
*****
Main level
Eating area
*****
Kitchen
*****
Family room
*****
Dining room
*****
Living room
*****
Second level
Bedroom 4
*****
Bedroom 3
*****
Bedroom 2
*****
Primary Bedroom
*****
Main level
Eating area
*****
Kitchen
*****
Family room
*****
Dining room
*****
Living room
*****
Second level
Bedroom 4
*****
Bedroom 3
*****
Bedroom 2
*****
Primary Bedroom
*****
Main level
Eating area
*****
Kitchen
*****
Family room
*****
Dining room
*****
Living room
*****
Second level
Bedroom 4
*****
Bedroom 3
*****
Bedroom 2
*****
Primary Bedroom
*****
Courtesy of CENTURY 21 REGAL REALTY INC.
Book a Showing for this property
Please note that filling out this form you'll be registered and your phone number without the +1 part will be used as a password.
