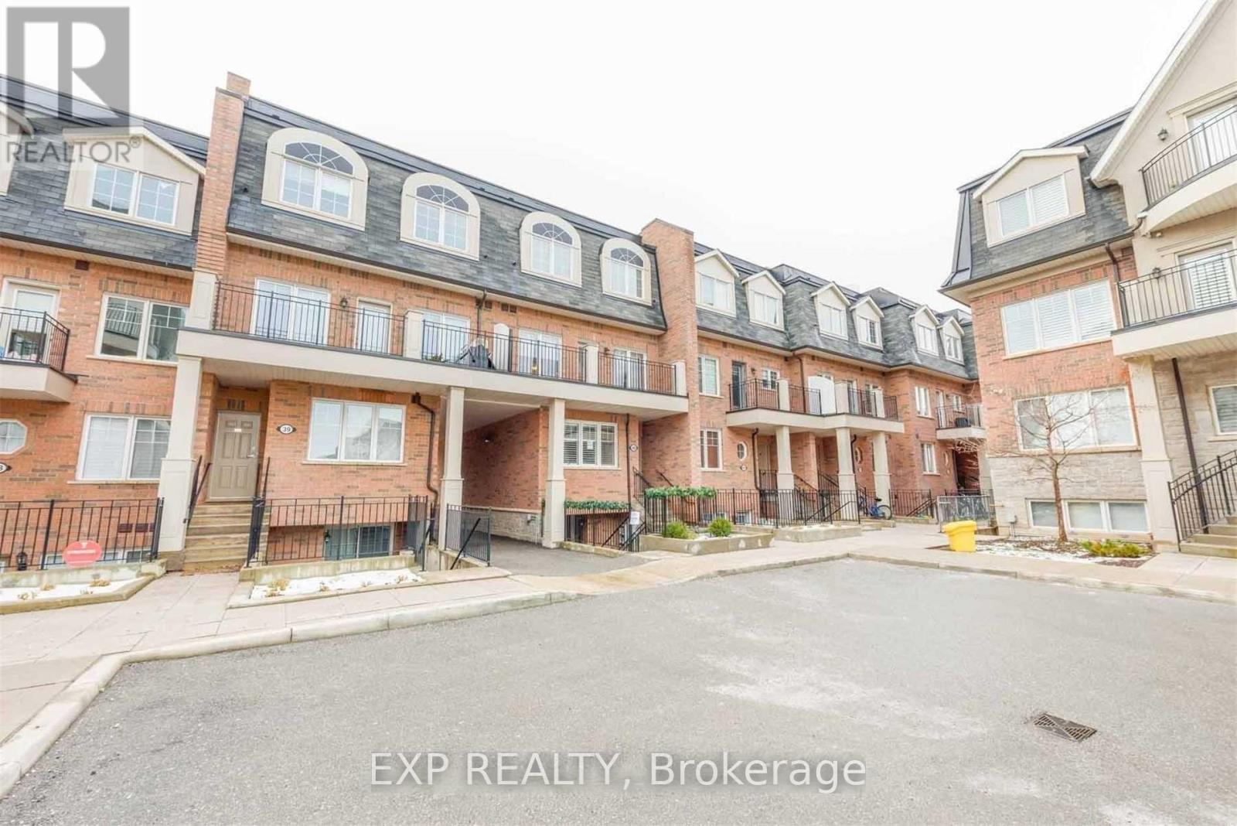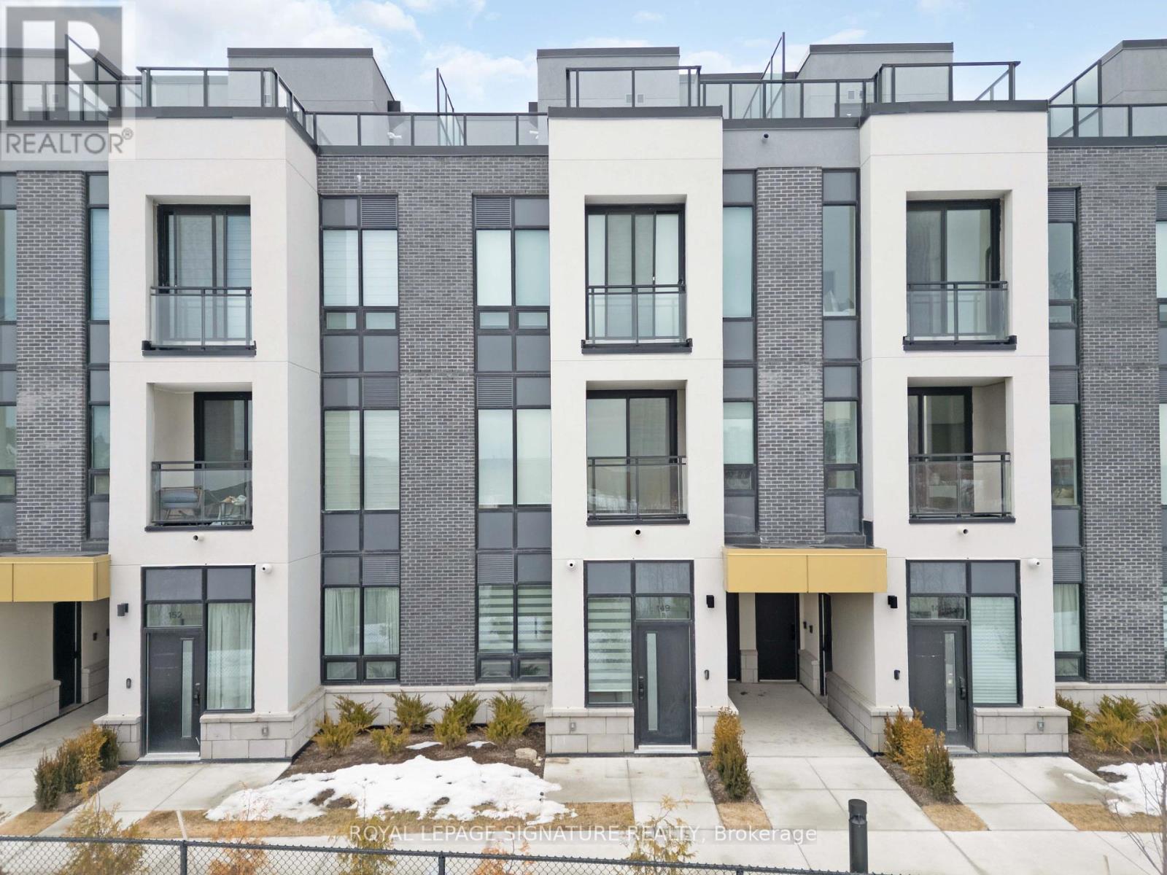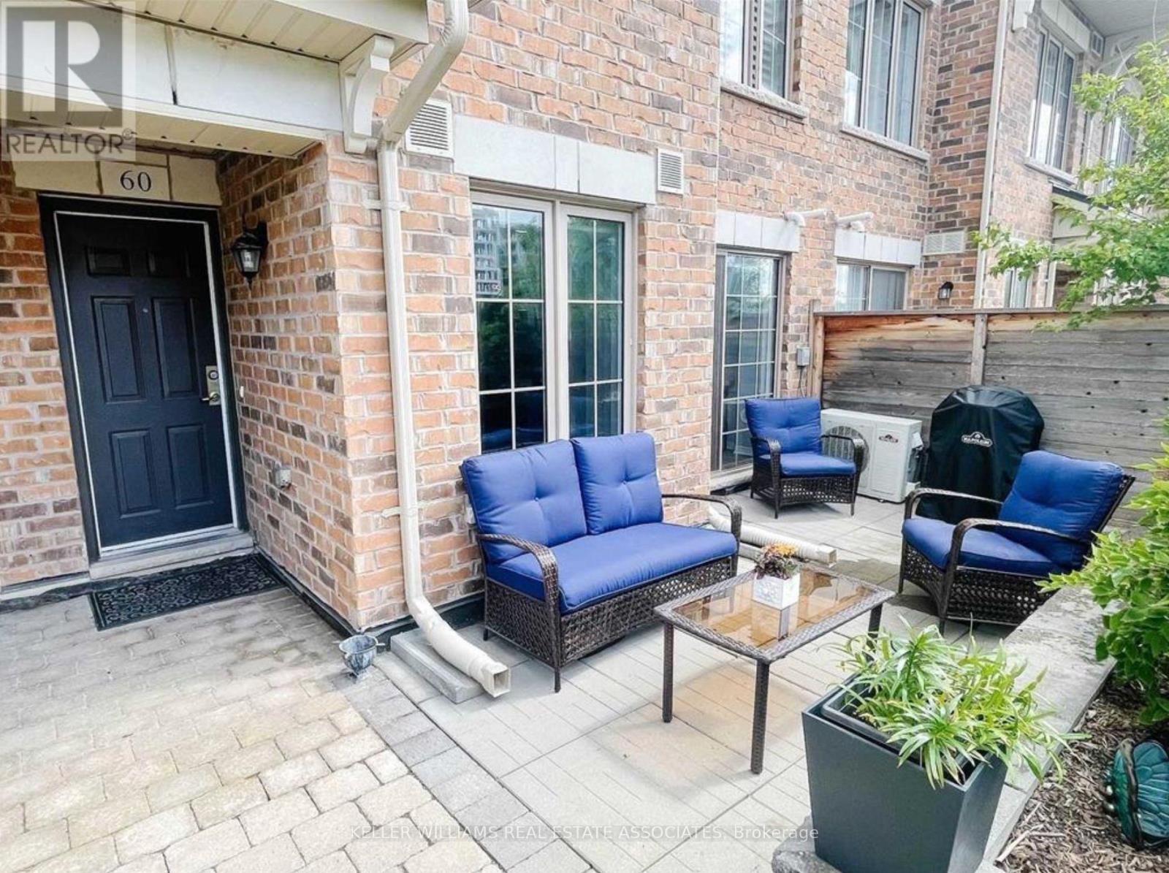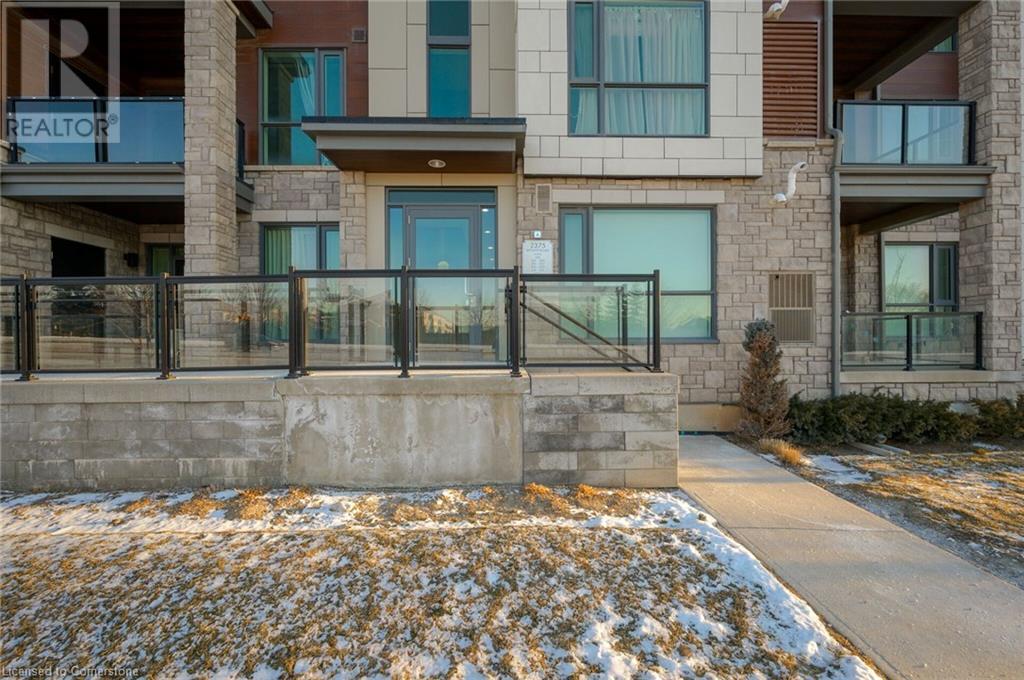Free account required
Unlock the full potential of your property search with a free account! Here's what you'll gain immediate access to:
- Exclusive Access to Every Listing
- Personalized Search Experience
- Favorite Properties at Your Fingertips
- Stay Ahead with Email Alerts
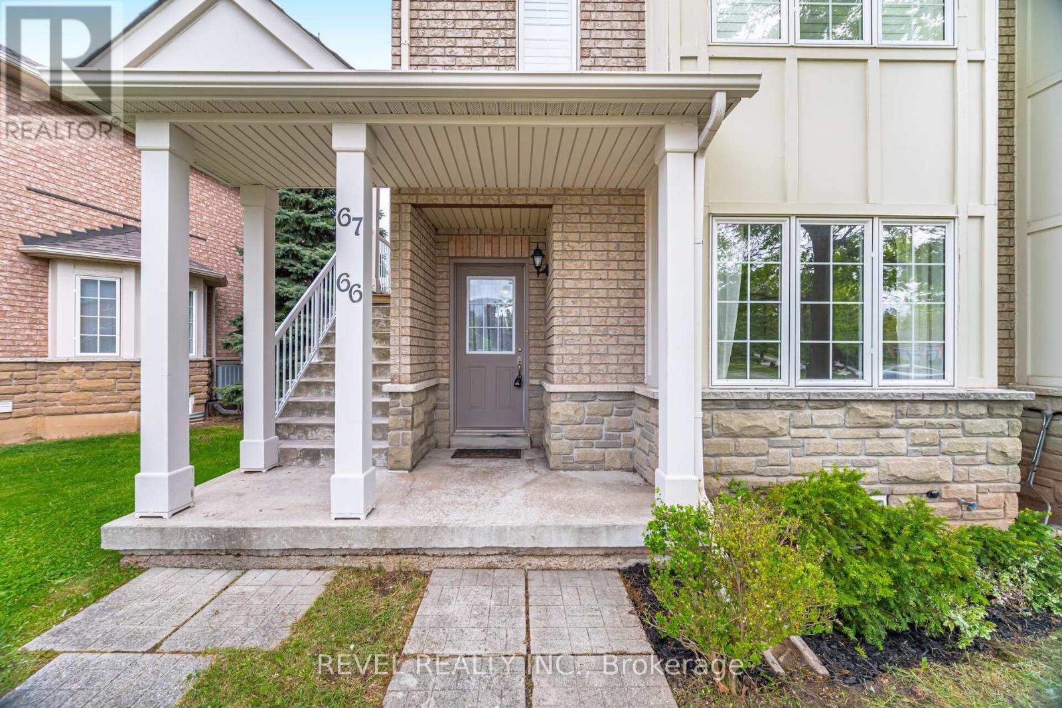
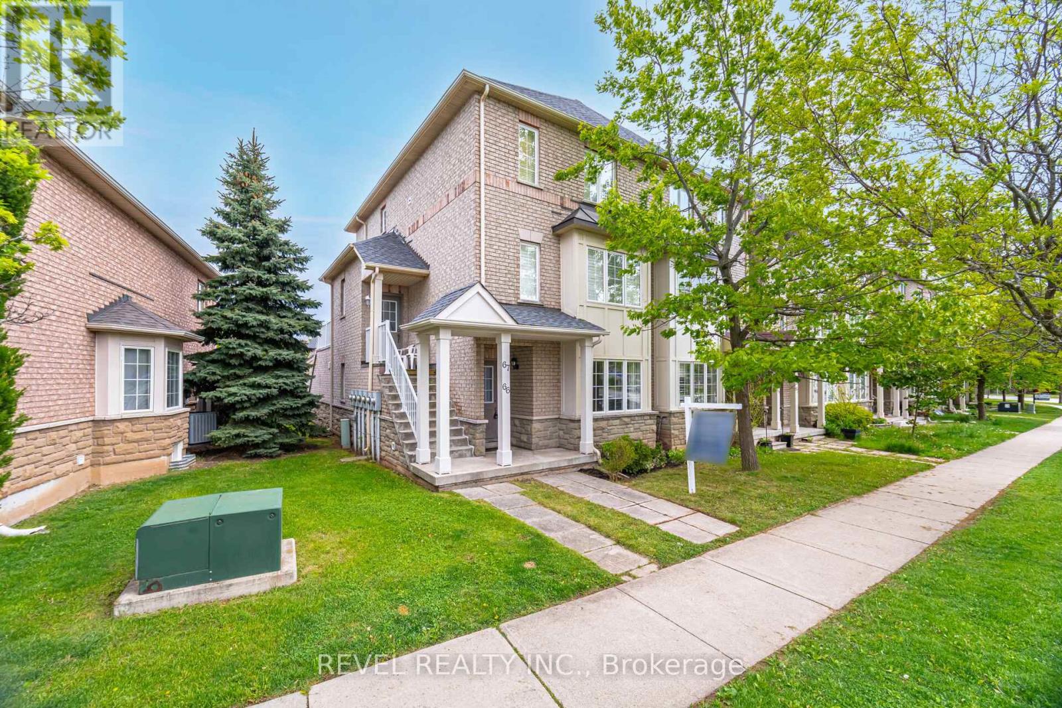
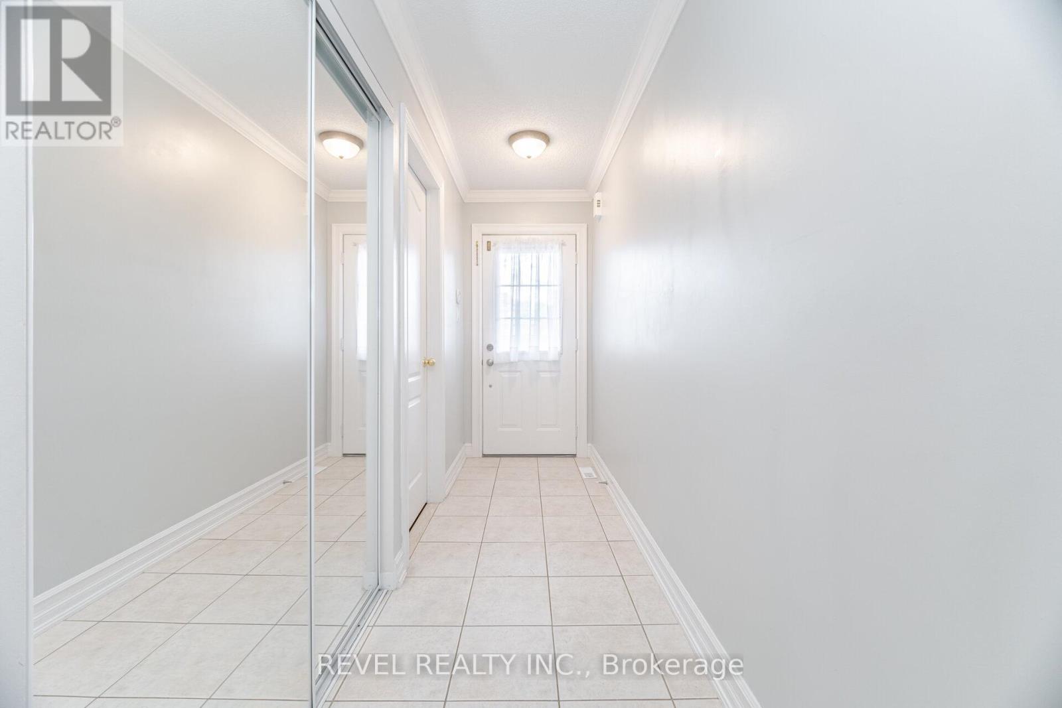
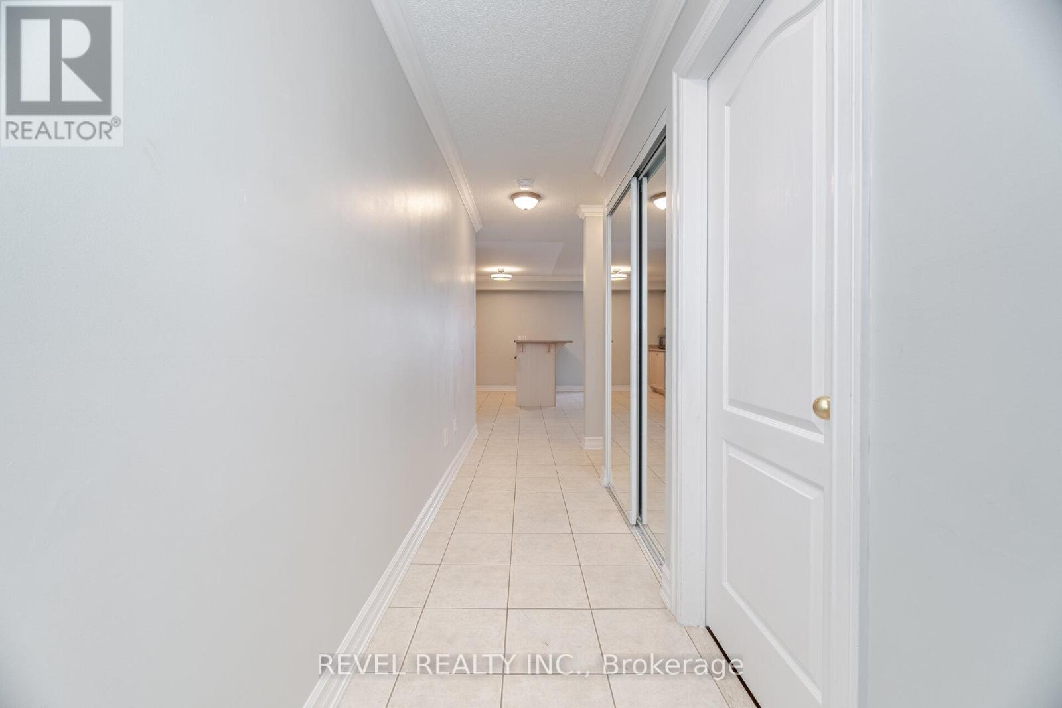
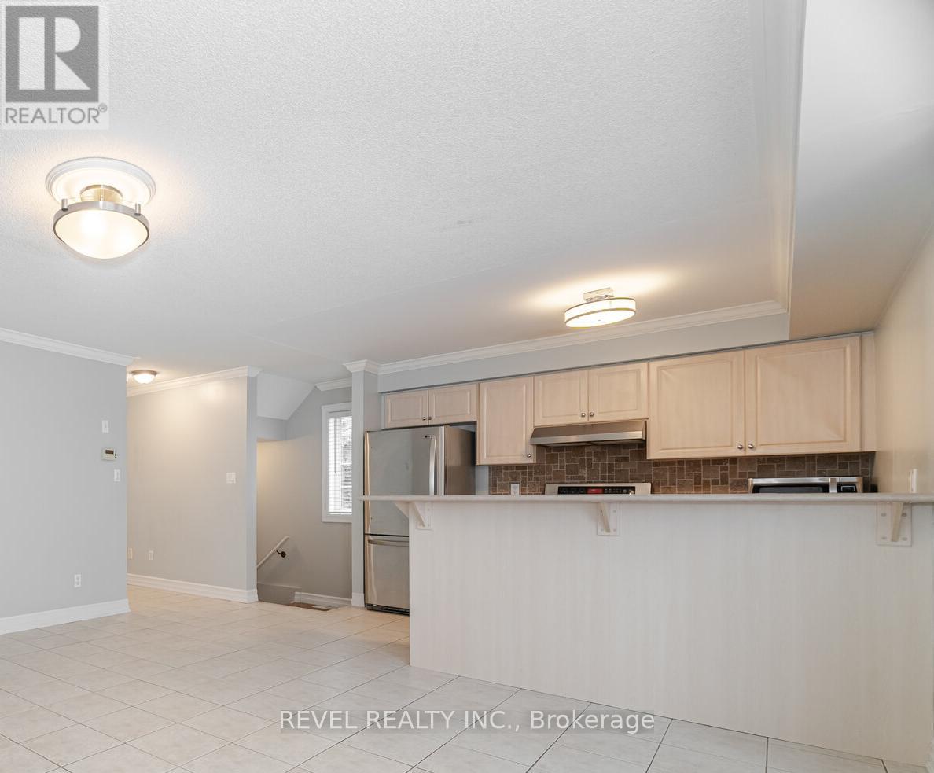
$599,000
66 - 1489 HERITAGE WAY
Oakville, Ontario, Ontario, L6M4M7
MLS® Number: W12172035
Property description
Welcome to this charming 2-bedroom (1 main floor + 1 on lower level), 2 FULL bathroom condo townhouse, and the most affordable way to enjoy townhome living in the highly desirable Glen Abbey community of Oakville! This bright and spacious home offers a large open-concept kitchen with plenty of counter and cabinet space, seamlessly flowing into a generous living and dining area, perfect for entertaining or relaxing. Enjoy 2 *FULL* bathrooms, 2 large bedrooms, and thoughtful finishes throughout. The lower level also offers a MASSIVE family room with gas fireplace that you'll find is perfect for hosting game night, movie night, kids play, or spoil yourself with the ultimate work from home executive office setup! Located in a well-maintained, family-friendly complex with mature landscaping and great curb appeal. Just minutes from shopping, restaurants, top-rated schools, parks, and walking trails. Commuters will love the quick access to transit and the QEW and the GO. Whether you're a first-time buyer, downsizer, or investor, this is a fantastic opportunity to own in one of Oakville's most sought-after neighbourhoods, at an EXTREMEMLY AFFORDABLE price point!! Scroll through to check out the Virtual Staging photos for some decor inspiration! Close to 1200sqft across 2 levels (MPAC shows these units around 1300sqft, but our sqft category shows main floor only, following real estate board rules.)
Building information
Type
*****
Age
*****
Appliances
*****
Basement Development
*****
Basement Type
*****
Cooling Type
*****
Exterior Finish
*****
Fireplace Present
*****
Flooring Type
*****
Heating Fuel
*****
Heating Type
*****
Size Interior
*****
Land information
Rooms
Main level
Bathroom
*****
Bedroom
*****
Kitchen
*****
Living room
*****
Lower level
Bedroom
*****
Recreational, Games room
*****
Main level
Bathroom
*****
Bedroom
*****
Kitchen
*****
Living room
*****
Lower level
Bedroom
*****
Recreational, Games room
*****
Main level
Bathroom
*****
Bedroom
*****
Kitchen
*****
Living room
*****
Lower level
Bedroom
*****
Recreational, Games room
*****
Courtesy of REVEL REALTY INC.
Book a Showing for this property
Please note that filling out this form you'll be registered and your phone number without the +1 part will be used as a password.
