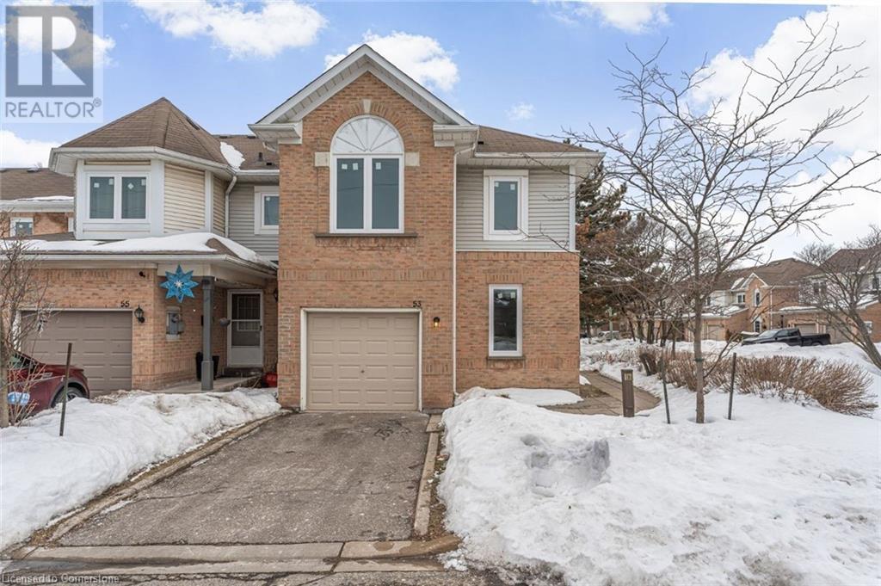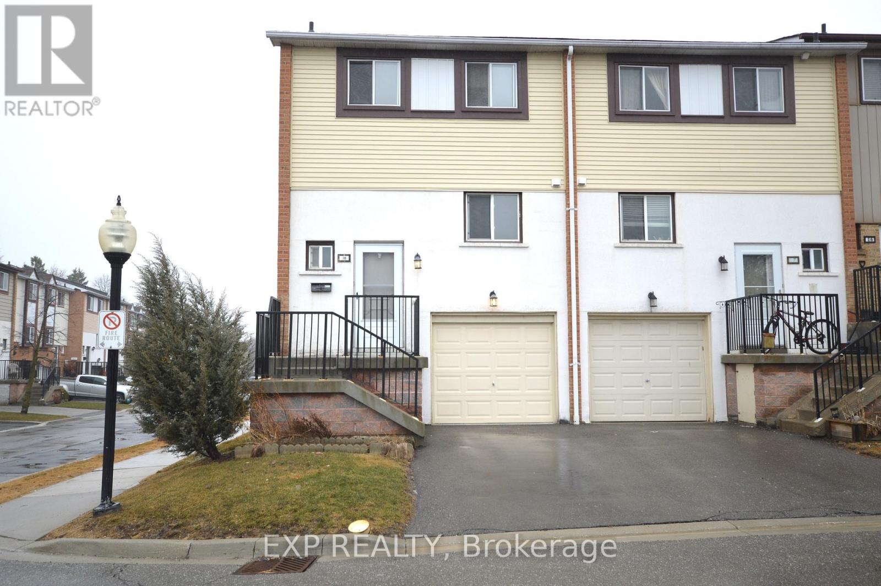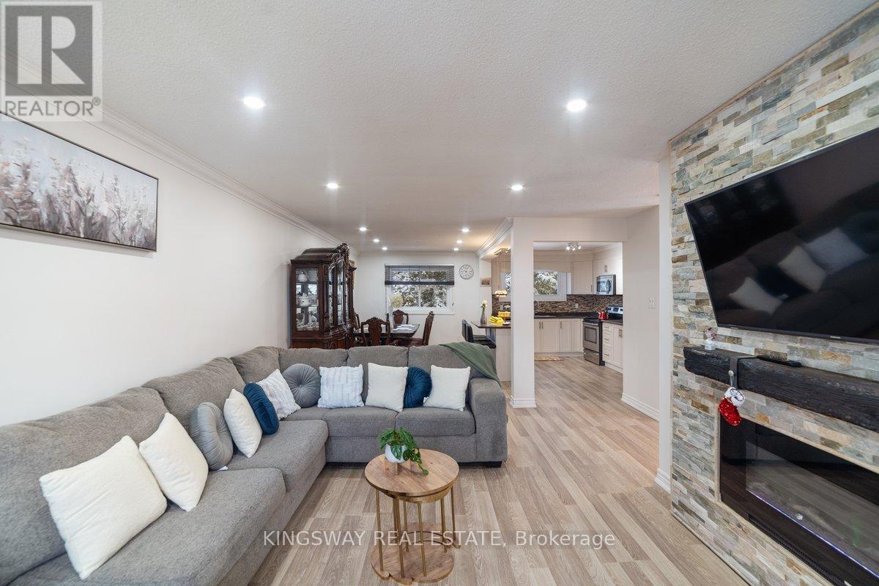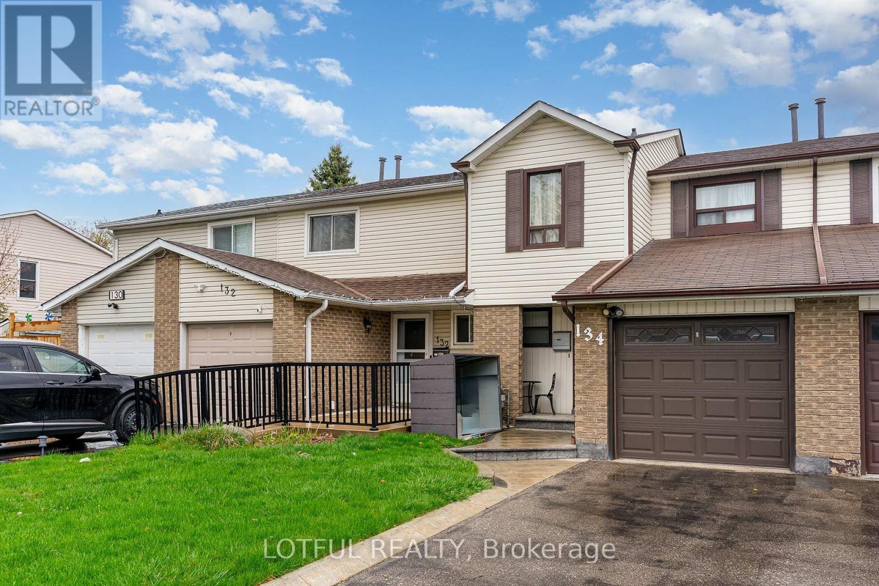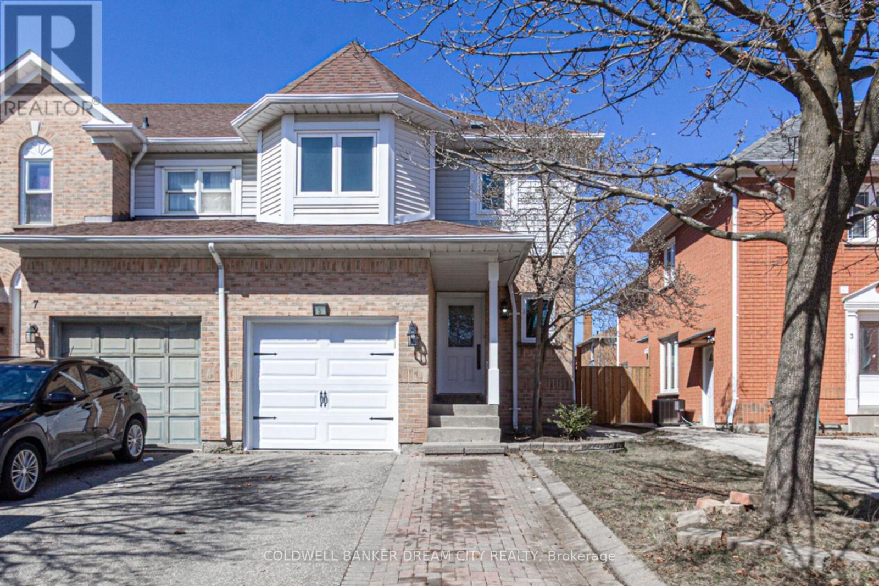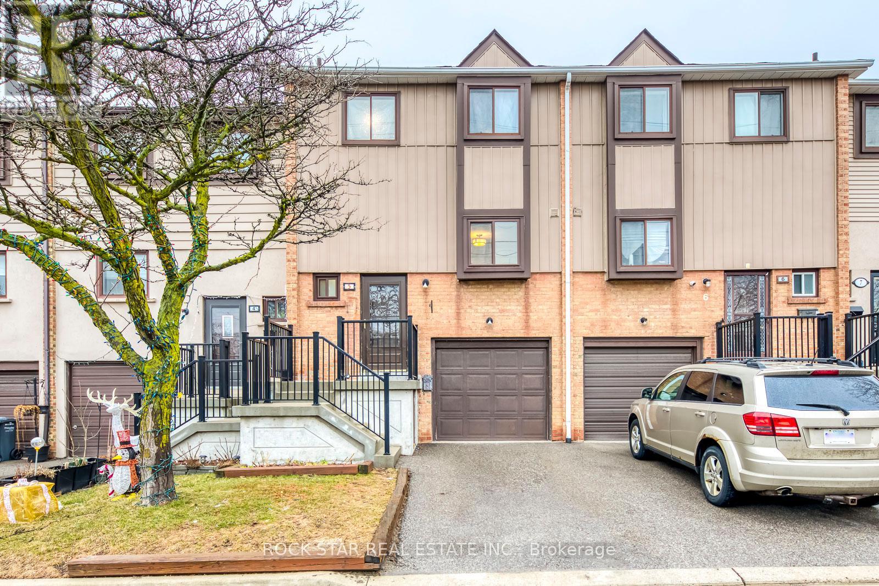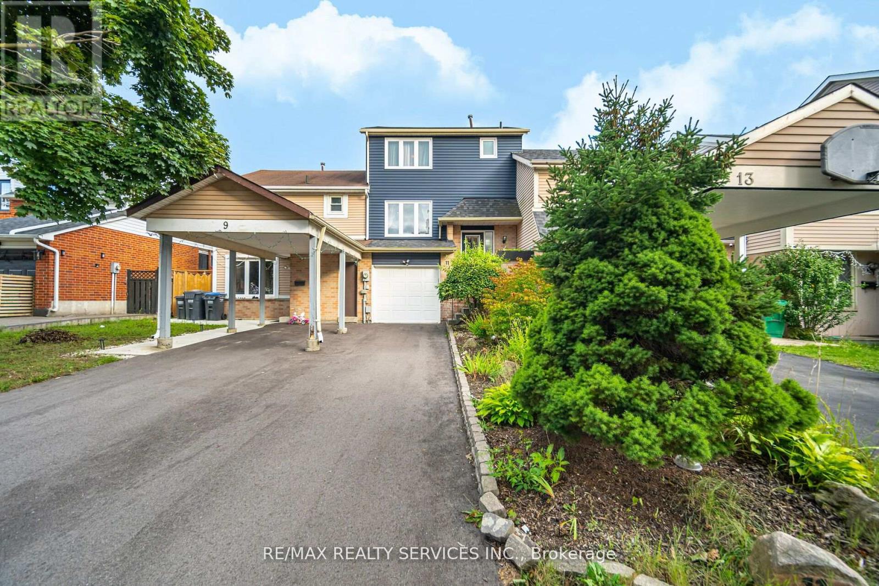Free account required
Unlock the full potential of your property search with a free account! Here's what you'll gain immediate access to:
- Exclusive Access to Every Listing
- Personalized Search Experience
- Favorite Properties at Your Fingertips
- Stay Ahead with Email Alerts

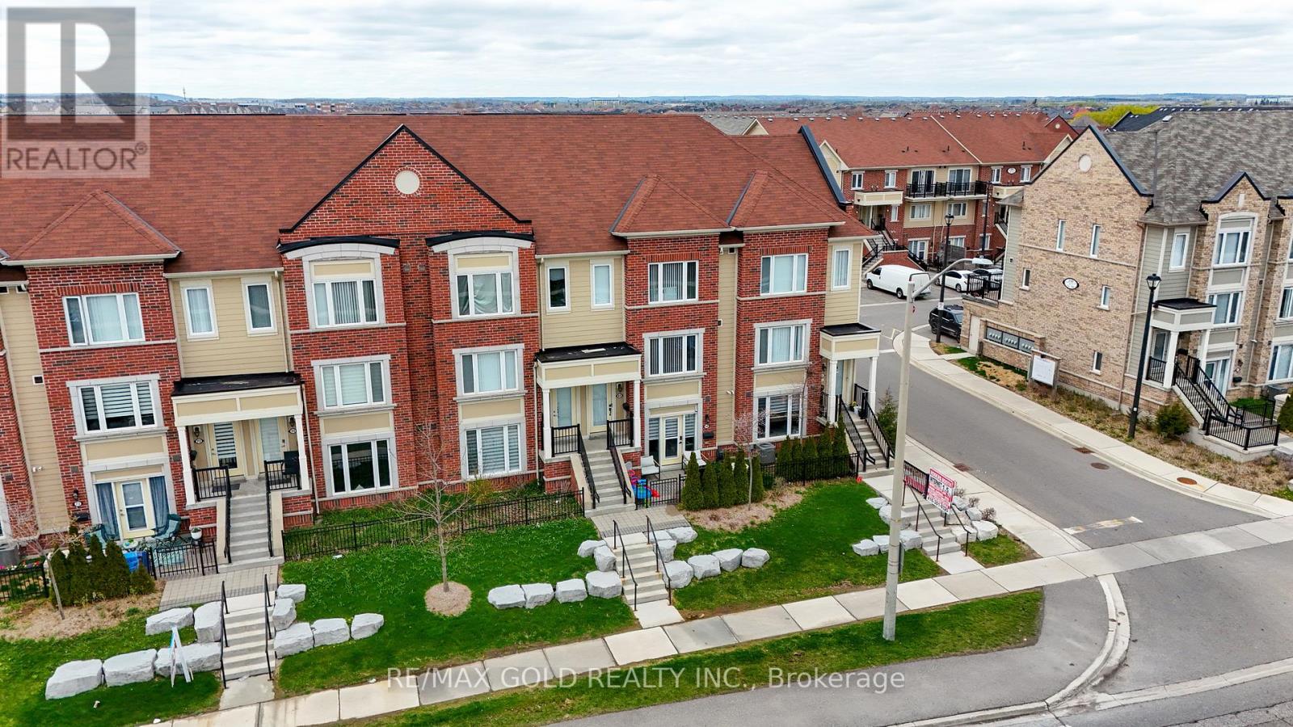
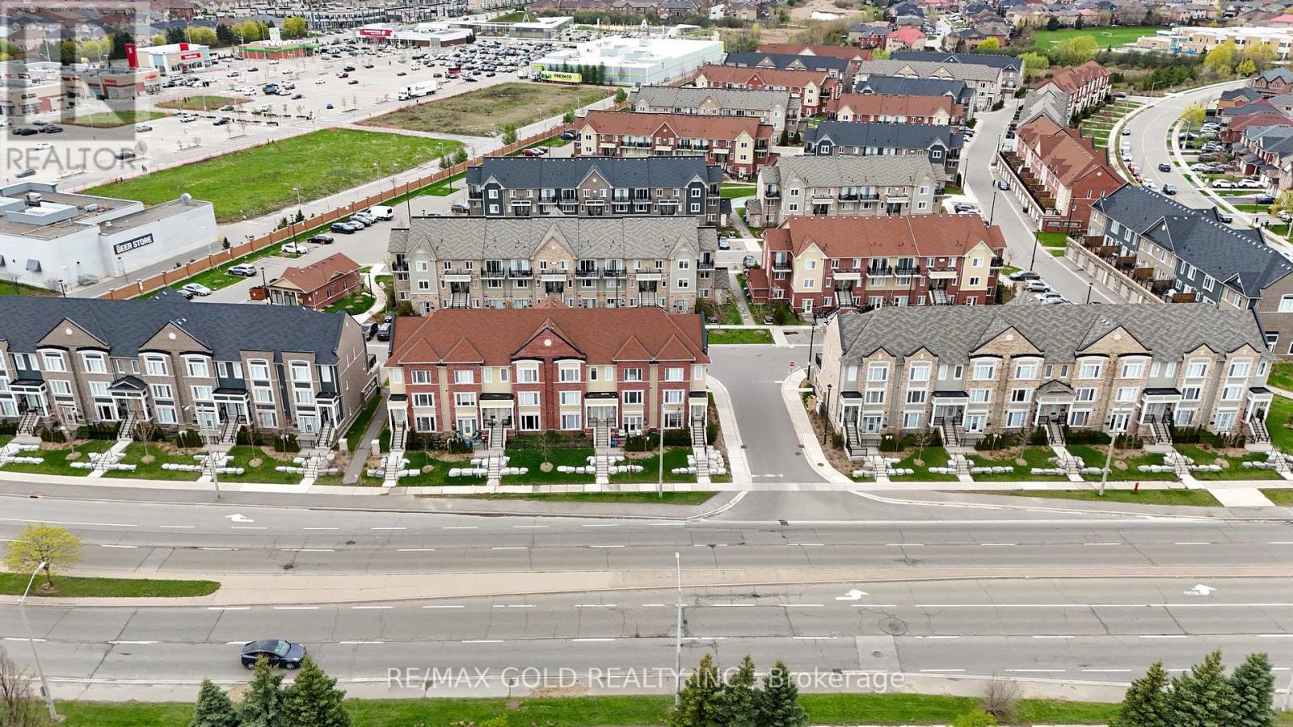
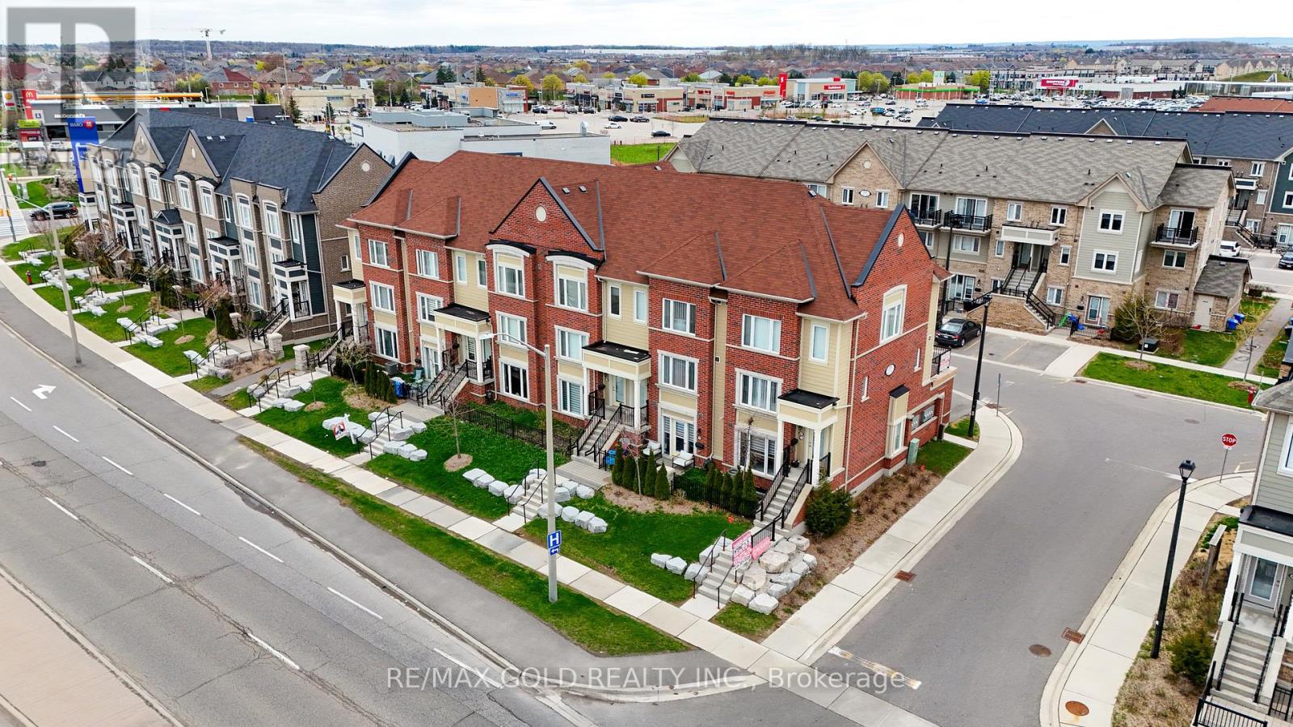
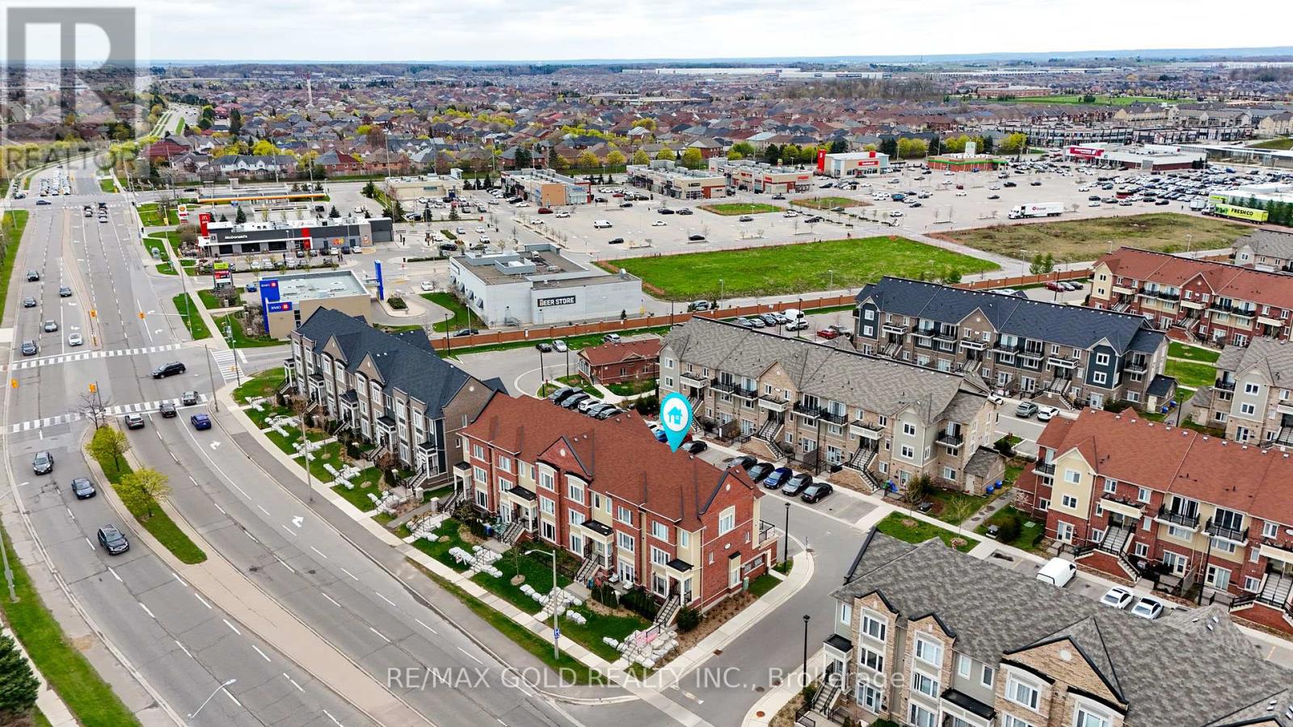
$679,000
68 - 250 SUNNY MEADOW BOULEVARD S
Brampton, Ontario, Ontario, L6R3Y6
MLS® Number: W12169746
Property description
This meticulously upgraded townhouse boasts a prime location, featuring a street-facing bungalow-style design with two bedrooms and two bathrooms. Carpet-free and boasting an bright open-concept kitchen and living area, the home features quartz countertops, stainless steel appliances, motorized blinds in the living room and tons of smart features. Step outside to enjoy your private patio and garden space. The spacious primary bedroom is equipped with a luxurious four-piece en-suite bathroom and a large walk-in closet. Designed for comfort and functionality, the home includes two generous built-in storage spaces, additional custom storage, and direct interior access from the garage with epoxy flooring. The townhouse conveniently includes two parking spaces, one garage and one outdoor. Located just steps from a childrens playground and within walking distance of parks, schools, shopping plaza, transit, and more, this move-in-ready townhouse seamlessly combines stylish living with everyday convenience.**Smart features include a Chamberlain MyQ garage opener, Google Nest Protect, Ecobee Thermostat, Smart Toilet, Smart Stove, and Smart Door locks.***Sellers are willing to replace the flooring throughout the property, except for tiled areas. The purchaser has the option of selecting between three provided colours. * Before Closing ***
Building information
Type
*****
Appliances
*****
Cooling Type
*****
Exterior Finish
*****
Flooring Type
*****
Heating Fuel
*****
Heating Type
*****
Size Interior
*****
Land information
Rooms
Ground level
Laundry room
*****
Bedroom 2
*****
Primary Bedroom
*****
Kitchen
*****
Living room
*****
Laundry room
*****
Bedroom 2
*****
Primary Bedroom
*****
Kitchen
*****
Living room
*****
Courtesy of RE/MAX GOLD REALTY INC.
Book a Showing for this property
Please note that filling out this form you'll be registered and your phone number without the +1 part will be used as a password.
